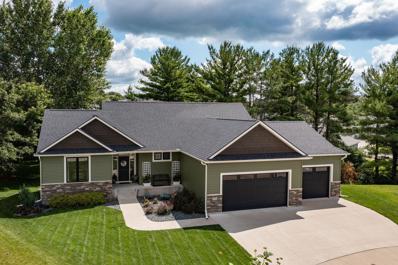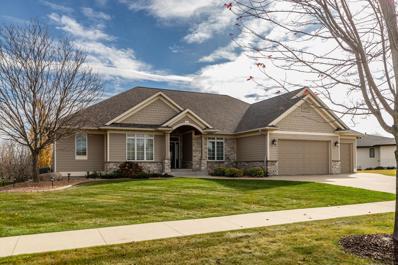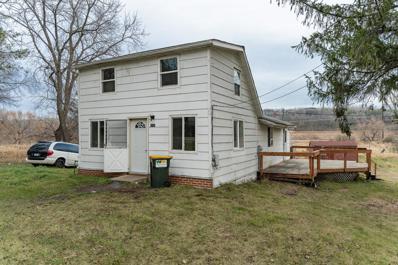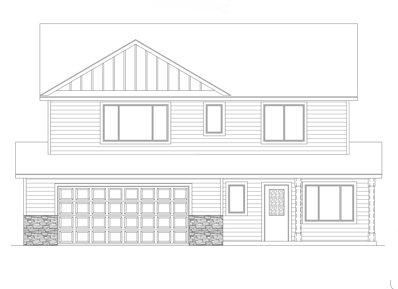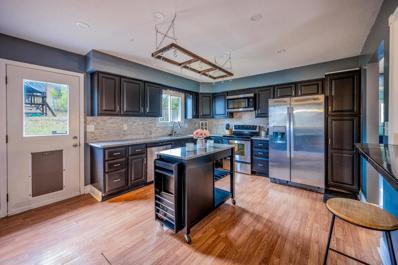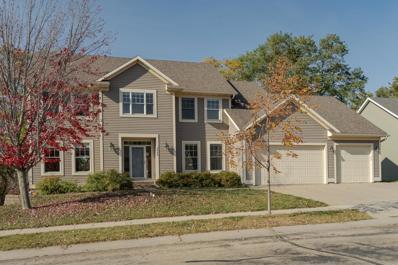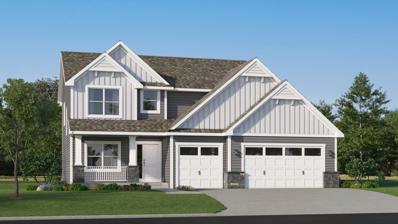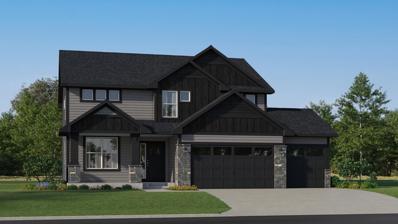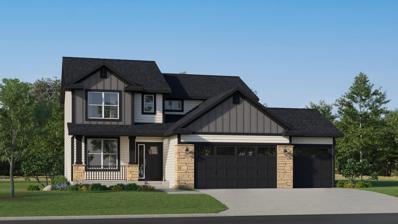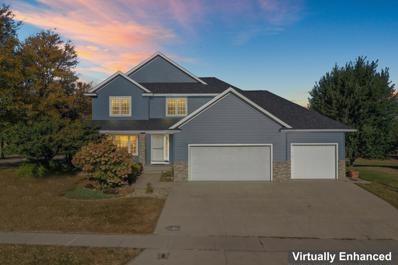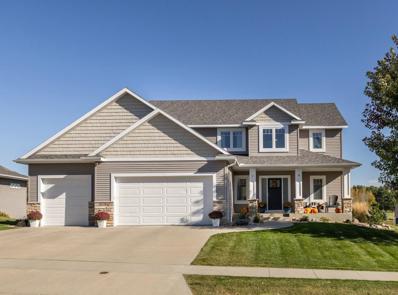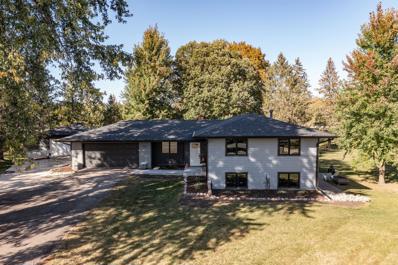Rochester MN Homes for Sale
- Type:
- Single Family
- Sq.Ft.:
- 2,487
- Status:
- NEW LISTING
- Beds:
- 4
- Lot size:
- 0.24 Acres
- Baths:
- 3.00
- MLS#:
- 6641193
- Subdivision:
- Ponds Of Highland Hills
ADDITIONAL INFORMATION
This home is under construction and will be complete in April. This new two-story home features a family-friendly design with a lower level that’s full of possibilities. The first floor showcases a Great Room, kitchen with a nook, flex room and mudroom with a walk-in closet. Upstairs are a conveniently situated laundry room, three secondary bedrooms and the owner’s suite, which all have walk-in closets. Rochester offers a peaceful lifestyle with access to urban amenities, including fantastic shopping, dining and entertainment options. The Ponds of Highland Hills is located just across the street from Northern Hills Golf Course and in close proximity to Olmsted Medical Clinic.
- Type:
- Single Family
- Sq.Ft.:
- 2,786
- Status:
- NEW LISTING
- Beds:
- 4
- Lot size:
- 0.26 Acres
- Baths:
- 4.00
- MLS#:
- 6641185
- Subdivision:
- Hadley Hills
ADDITIONAL INFORMATION
This home is under construction and will be complete in March. Ask about savings up to $5,000 when using Seller's Preferred Lender! Optimized for gracious living, this new two-story home features a first-floor Great Room for shared moments, an office for solitary work, a breakfast room for quick bites, a kitchen for inspired cooks and a dining room for memorable meals. Upstairs are three secondary bedrooms and a luxe owner’s suite made for restful nights. This home features an upgraded gourmet kitchen and is built on a spacious walkout homesite. Hadley Hills is located on Hadley Creek Golf Course and surrounded by mature tress and local ponds. Rochester is a charming city that offers a peaceful lifestyle with access to urban amenities. From premier golf courses and fantastic local restaurants and shops, there are endless opportunities for fun and recreation.
- Type:
- Single Family
- Sq.Ft.:
- 2,841
- Status:
- Active
- Beds:
- 5
- Lot size:
- 0.2 Acres
- Year built:
- 1968
- Baths:
- 4.00
- MLS#:
- 6637498
- Subdivision:
- Rep L31-36 Bl 4 Northern Heights
ADDITIONAL INFORMATION
This Northern Heights neighborhood 2-story in Northeast Rochester is now available at an incredible value! Four bedrooms on the upper level with full bath, including a primary suite with private powder room. A fifth bedroom on the main level with built-ins makes for an outstanding office, right next to a handy powder room. Large living room with cozy fireplace leads out to a maintenance free deck built in 2023. Walkout lower level includes a HUGE family room with fireplace, recreation room, workshop, 2 storage rooms, egress window for future sixth bedroom, bath with shower, and laundry. A newer furnace will get you through the cold winters, and the heated garage provides year-round use. Metal siding and a pet-friendly, fenced backyard are bonuses!
- Type:
- Townhouse
- Sq.Ft.:
- 3,172
- Status:
- Active
- Beds:
- 3
- Lot size:
- 0.08 Acres
- Year built:
- 2004
- Baths:
- 3.00
- MLS#:
- 6638041
- Subdivision:
- Northern Heights North Township 4th
ADDITIONAL INFORMATION
Welcome to the beautifully, well maintained 3-bedroom, 3-bathroom, 2 car garage townhome. This home features an open-concept layout with lots of natural light, creating a warm and inviting atmosphere. Each room is generously sized, with the master bedroom offering a private ensuite connected to a walk-in closet. Newer features included are, new deck, new roof, and a new dishwasher within the last year and a half. This townhome is conveniently located near Mayo Clinic Ne, Century High School, & entertainment/dining. Located on city street therefore association does not maintain road.
- Type:
- Townhouse
- Sq.Ft.:
- 3,257
- Status:
- Active
- Beds:
- 3
- Lot size:
- 0.09 Acres
- Year built:
- 1981
- Baths:
- 3.00
- MLS#:
- 6636967
- Subdivision:
- Oakcliff-pt Torrens
ADDITIONAL INFORMATION
Wooded tranquility! This well cared for Oakcliff 3 bedroom, 3 bath townhome with walkouts on both levels. Large sunroom and deck overlook the wooded backyard with deer, turkey, songbirds and other wildlife. Relax and entertain in the beautiful living room with wood burning fireplace on the main floor or oversized family room with gas fireplace and pool table in the lower level. Den in the lower level is used as a guest bedroom. There is abundant storage throughout the home in extra closets, 2 car garage and utility room-workshop. Association amenities include tennis/pickleball court and walking paths.
- Type:
- Single Family
- Sq.Ft.:
- 1,212
- Status:
- Active
- Beds:
- 1
- Lot size:
- 0.11 Acres
- Year built:
- 1940
- Baths:
- 1.00
- MLS#:
- 6637076
- Subdivision:
- Morningside Sub
ADDITIONAL INFORMATION
Welcome Home! Dont miss out on this beautiful and recently renovated home that is turn-key and ready to move into right away. Enjoy the open kitchen with breakfast bar with newer appliances, new flooring on main and lower basement area, newer bathroom and a lager master bedroom. Walk out of the main area onto the large outdoor desk in a quiet neighborhood. New shingles were added to the roof on the home and garage in the Summer of 2024 (July) including new gutters on the summer of 2024. Easily add a 2nd bedroom in the basement. 2 car detached garage. Call today for a showing!
- Type:
- Single Family
- Sq.Ft.:
- 1,164
- Status:
- Active
- Beds:
- 3
- Lot size:
- 0.15 Acres
- Year built:
- 1954
- Baths:
- 2.00
- MLS#:
- 6632855
- Subdivision:
- Gregg's Addition
ADDITIONAL INFORMATION
Silver Lake's doorstep...Experience this well kept three bedroom two bathroom home with a fully fenced in yard that offers a perfect blend of practicality, convenience, and comfort. This property boasts many new features including new gutters in 2024, water heater in 2023, and added railings to the deck and side entrance. Brand new vinyl flooring and paint throughout home as well as updated plumbing in the upstairs and downstairs bathrooms. There are three bedrooms located on the main floor, a spacious kitchen, and ample storage space. Plenty of living space with two large living rooms, and an extra room that can be utilized as a game room or bar area. Located just a short walk to Silver Lake & the trail system, less than two miles from Mayo Clinic, & walking distance to elementary and middle schools and the city bus stop. With its blend of modern amenities and prime location, this house is truly a wonderful place to call home!
- Type:
- Single Family
- Sq.Ft.:
- 2,740
- Status:
- Active
- Beds:
- 4
- Lot size:
- 0.21 Acres
- Year built:
- 1989
- Baths:
- 4.00
- MLS#:
- 6632892
- Subdivision:
- Viking Hills 3rd
ADDITIONAL INFORMATION
This beautiful, multi-level, sun-splashed home has a unique and wonderful floor plan. The location is peaceful and tranquil plus it's located on a quiet cul de sac. The backyard is private and nicely landscaped with perennials (little maintenance) offering outdoor living space perfect for entertaining or for relaxing; It's surrounded by nature. Inside, the home is filled with natural light from large windows and cathedral ceilings. The spacious kitchen features a center island, stainless steel appliances, and a dining area with direct access to the back patio area. You'll find two bedrooms on the upper level that have ample closet space. The main bedroom has a walk through, full bath. The lower level family room is cozy with a gas fireplace and great natural light with garden-view windows. The lower level also has two large bedrooms. One of them is a suite with a 3/4 private bath and a large walk-in closet. This space is perfect for multigenerational living quarters. Other features include a bonus, heated hobby/craft/office room above the garage, 6-panel solid wood doors, epoxy garage floor and the home is conveniently located near bike trails, parks, downtown, and a variety of shopping, dining, and entertainment options.
- Type:
- Single Family
- Sq.Ft.:
- 2,558
- Status:
- Active
- Beds:
- 4
- Lot size:
- 0.46 Acres
- Year built:
- 1959
- Baths:
- 3.00
- MLS#:
- 6633725
- Subdivision:
- Silver Creek Sub
ADDITIONAL INFORMATION
Rare find! Charming walkout ranch style home nestled a wooded park-like 330' deep yard with a small stream, almost 1/2 acre (2 parcels). 3 bedrooms on one level, main floor family room with gas fireplace, walk to Quarry Hill park, no neighbor on west side, 150 amp service, replacement windows, majority of interior freshly painted, total of 4 bedrooms and 2 1/2 baths, 2 car attached garage, deck, large patio, open porch, also a bonus storage shop with outside entrance at the back of the house. Home on bus line. This property must be viewed to fully appreciate!
- Type:
- Single Family
- Sq.Ft.:
- 3,254
- Status:
- Active
- Beds:
- 5
- Lot size:
- 0.29 Acres
- Year built:
- 2019
- Baths:
- 3.00
- MLS#:
- 6631807
- Subdivision:
- Catalina Ridge
ADDITIONAL INFORMATION
Walkout ranch home situated on a cul-de-sac offering spacious living with 5 bedrooms, 3 baths, exercise room covered deck and 3 car garage. The main floor has an open floor plan with 9ft ceilings, hardwood floors, and large picturesque windows. The main opens to the kitchen, living and dining area with just steps away to covered deck overlooking the backyard. The large private primary suite shows transom windows, 2 sided walk-in tiled shower, double vanity and nice size walk-in closet. There are 2 other bedrooms on the main and full bathroom to accommodate. The main floor laundry has great counter space and sits next to mudroom with built-in cubbies and drop station. The lower level also offers 9ft ceilings, large family room with built-ins that surround cozy gas fireplace and walks out to back patio. There are 2 nice sized bedrooms with full bath, exercise room and plenty of storage space. A well maintained home in a great location to schools, shopping, parks, trails, shopping and restaurants.
- Type:
- Single Family
- Sq.Ft.:
- 1,394
- Status:
- Active
- Beds:
- 2
- Lot size:
- 0.14 Acres
- Year built:
- 1952
- Baths:
- 2.00
- MLS#:
- 6632237
- Subdivision:
- Carrolls Add
ADDITIONAL INFORMATION
Wonderfully maintained home awaits new owners. This home is within walking distance to Mayo clinic and downtown! This one level living home has 2 bedrooms and a full bath. The kitchen is open and has an eat in nook. In the living room, you could have a sectional if you choose or any layout you choose. The gleaming wood floors here and in the hallway are wonderful accents to your home. The upper level is nearly complete; it would be great for another large bedroom. Downstairs, the huge family room awaits a movie night! There is an oversized garage for storage or parking. Even the backyard grants you the space for games or other enjoyment. Bring your ideas and your desires to be the next home owner here!
- Type:
- Single Family
- Sq.Ft.:
- 3,600
- Status:
- Active
- Beds:
- 5
- Lot size:
- 0.64 Acres
- Year built:
- 2001
- Baths:
- 3.00
- MLS#:
- 6631025
- Subdivision:
- Emerald Hills 2nd
ADDITIONAL INFORMATION
Main-Floor Living at Its Finest! Welcome to this spacious ranch-style home, nestled on over half an acre of beautifully landscaped property in a peaceful cul-de-sac. The private backyard oasis, enclosed by a privacy fence, offers a serene retreat with room for a large garden, enjoy all fruit trees (apple, pear, and plum), and even grapevines. Inside, this home features over 1,800 sq. ft. of thoughtfully designed living space with an open floor plan. The main level includes 3 of the 5 bedrooms, 3 baths, primary bedroom with own full bath, walk-in closet, a large kitchen with a breakfast bar, tons of cabinet space, stainless steel appliance, dining area, cozy living room filled with natural light from large windows with a gas fireplace, as well as a convenient main-floor laundry and mudroom. A sunroom offers a relaxing spot to take in the picturesque views with a door to the deck that walks down to the yard. The finished lower level adds two additional bedrooms, a bonus room perfect for a large home gym or playroom, and a spacious family room with gas fireplace, daylight windows. Additional features include a three-car garage, new siding, gutters, outdoor electric covers, and a newer roof, fresh paint, separate fenced in area for pets on side of home making this home truly move-in ready for your finishing touches. Located within walking distance to the high school and close to restaurants, shopping, bus line, and medical facilities, this property is the perfect blend of convenience and comfort. Don’t miss your chance to make this stunning home your own!
- Type:
- Single Family
- Sq.Ft.:
- 4,183
- Status:
- Active
- Beds:
- 5
- Lot size:
- 0.48 Acres
- Year built:
- 2010
- Baths:
- 4.00
- MLS#:
- 6630764
- Subdivision:
- Shannon Oaks 3rd Sub
ADDITIONAL INFORMATION
Welcome to the Shannon Oaks Community, where luxury meets functionality in a serene setting! This stunning property boasts an impressive four-car garage, including a tandem space for extra convenience. Step inside to discover an inviting screened-in porch and a lovely paver patio, perfect for relaxing or entertaining while overlooking your beautifully landscaped, wooded backyard—an oasis of privacy just shy of a 1/2 acre. The home's great curb appeal welcomes you with open arms. Inside, you'll find a versatile space where one bedroom is elegantly staged as an office, ideal for remote work or study. Thoughtfully designed, this residence features built-ins, two cozy gas fireplaces, and oversized windows that flood the living spaces with natural light. The chef's kitchen is a delight, showcasing exquisite granite countertops that complement the overall elegance of the home. The luxurious primary ensuite is a true retreat, featuring dual sinks, a spacious walk-in shower, a jetted tub for relaxation, and a generous walk-in closet. Enjoy the convenience of main floor laundry for effortless living. The walkout lower level leads to a charming paver patio and a stylish bar area, perfect for hosting gatherings or unwinding after a long day. Don’t miss the opportunity to make this exceptional property your own!
- Type:
- Single Family
- Sq.Ft.:
- 1,180
- Status:
- Active
- Beds:
- 2
- Lot size:
- 6.5 Acres
- Year built:
- 1921
- Baths:
- 1.00
- MLS#:
- 6630361
ADDITIONAL INFORMATION
Imagine the balance of peaceful country living and modern convenience—this rare 6.5-acre property offers just that. Tucked away among mature trees, this mostly level lot feels like your own private retreat, yet it's only minutes from all the amenities and charm of town. Whether you're looking for room to grow, a quiet escape, or a place to build your dream home, this property has it all. The cozy 2-bedroom home provides a foundation for those who want to move in, refresh, or remodel. Alternatively, this expansive lot is the perfect canvas for creating your own vision—design a custom estate with endless outdoor possibilities. With plenty of space to roam and explore, the lifestyle you’ve always dreamed of is right here, ready for you to shape. Currently zoned for single-family residential use.
- Type:
- Single Family
- Sq.Ft.:
- 1,823
- Status:
- Active
- Beds:
- 4
- Lot size:
- 0.5 Acres
- Baths:
- 3.00
- MLS#:
- 6629015
- Subdivision:
- Hadley Creek Estates 3rd
ADDITIONAL INFORMATION
This 2 story on slab home is the definition of unique. The main floor open floor plan is the perfect choice for family living space. This home maximizes space and convenience, with connected kitchen, dining and living rooms. It also boasts utilities on the main level, a perfectly located "mud room" off the garage to protect your house from the mess and a guest half bath. The upstairs includes a primary bedroom suite with walk-in closet and step-in shower. The other 3 bedrooms are sizable and all include large closets and plenty of natural light. A convenient laundry closet on the upper floor makes laundry easy, and another full bath services the remaining bedrooms. The oversized 2 stall garage is perfect for your vehicles and storage! Don't wait to see this one, it's affordable, unique and quality built. It won't last long.
- Type:
- Single Family
- Sq.Ft.:
- 3,219
- Status:
- Active
- Beds:
- 5
- Lot size:
- 0.26 Acres
- Year built:
- 2024
- Baths:
- 4.00
- MLS#:
- 6628743
- Subdivision:
- Cassidy Ridge 4th
ADDITIONAL INFORMATION
Custom Model Home is built to accommodate todays lifestyles. Inspired & functional design elements focus on main floor living with family spaces throughout main and lower level. Open floor plan with vaulted living room. This custom home offers 5 bedrooms & 4 bathrooms with a large primary bedroom with double vanity and walk-in shower. The remainder of the main floor consists of large living room and open concept living. The basement consists of 3 bedrooms, 2 bathrooms, large living room and wet bar. Relax on your screen porch with expansive views over the pond and into the distance.
- Type:
- Single Family
- Sq.Ft.:
- 2,618
- Status:
- Active
- Beds:
- 5
- Lot size:
- 0.48 Acres
- Year built:
- 1974
- Baths:
- 3.00
- MLS#:
- 6627829
- Subdivision:
- Northern Heights
ADDITIONAL INFORMATION
Welcome to this well cared for 5 bed 3 bath split level home that includes a newer roof and gutters, an updated kitchen with granite counter tops, stainless steel appliances, an open floor plan and many more features. The yard is large, fully fenced and has a new set of front steps. Use your imagination in the gardens and get ready to enjoy the large deck off the back with private views.
- Type:
- Single Family
- Sq.Ft.:
- 3,103
- Status:
- Active
- Beds:
- 4
- Lot size:
- 0.39 Acres
- Year built:
- 1999
- Baths:
- 3.00
- MLS#:
- 6622647
- Subdivision:
- Northern Heights North 2nd Sub
ADDITIONAL INFORMATION
Discover the epitome of comfortable living in this stunning one story walkout home designed for those who cherish both elegance and practicality. Step inside to find a spacious well designed layout encompassing 3103 square feet filled with abundant natural light, wood flooring and tasteful finishes. This beautiful home offers 4 bedrooms and 4 well-appointed bathrooms, ensuring ample space for family and guests alike. The primary bedroom is true retreat, featuring a generous walk-in closet, jetted tub and walk-in shower. Entertaining is a breeze with a beautiful fireplace that serves as a charming focal point visible from the kitchen and living room. Entertaining dining room with a built-in buffet and large windows that flood the space with light. Not to be eclipsed, the lower-level family room features a fireplace and wet bar that promises cozy evenings and a relaxed ambiance. Enjoy the spacious kitchen/dining area that opens to a maintenance-free screened porch with a tongue and groove ceiling, overlooking a serene, private wooded lot. Additional highlights include a new roof and a pre-inspected home, all situated in a desirable location. Experience comfortable living in this exquisite property!
- Type:
- Single Family
- Sq.Ft.:
- 4,204
- Status:
- Active
- Beds:
- 5
- Lot size:
- 0.65 Acres
- Year built:
- 2006
- Baths:
- 4.00
- MLS#:
- 6610867
- Subdivision:
- Century Hills 9th Sub
ADDITIONAL INFORMATION
Check out this spacious, well built 5-bedroom, 4-bathroom home located on a wooded lot in NE Rochester. This home offers a perfect blend of modern living and suburban charm. As you enter, you're greeted by an inviting open-concept living area, filled with natural light and complemented by gleaming hardwood floors. The stylish, white kitchen has stainless steel appliances, granite countertops, center island, and plenty of cabinet space. The adjacent dining area opens up to a cozy family room, ideal for entertaining guests or relaxing by the fireplace. The main floor also has a den/office/music room, laundry and powder room. The primary suite is a peaceful retreat featuring a spacious walk-in closet and a private en-suite bathroom with dual vanities, a soaking tub, and a separate shower. Three additional generously sized bedrooms offer ample space for family, guests, or a home office. Outside, enjoy a composite deck along with a patio perfect for summer BBQs and outdoor gatherings. The property also includes a three-car garage and a fully finished basement, offering extra living space or room for storage. Located minutes from local parks, top-rated schools, shopping, dining and Mayo Clinic.
- Type:
- Single Family
- Sq.Ft.:
- 2,487
- Status:
- Active
- Beds:
- 4
- Lot size:
- 0.25 Acres
- Baths:
- 3.00
- MLS#:
- 6618778
- Subdivision:
- Hadley Hills
ADDITIONAL INFORMATION
This home is under construction and will be complete in May. This new two-story home features a family-friendly design with a lower level that’s full of possibilities. The first floor showcases a Great Room, kitchen with a nook, flex room and mudroom with a walk-in closet. Upstairs are a conveniently situated laundry room, three secondary bedrooms and the owner’s suite, which all have walk-in closets. This home is built on a spacious walkout homesite. Hadley Hills is located on Hadley Creek Golf Course and surrounded by mature tress and local ponds. Rochester is a charming city that offers a peaceful lifestyle with access to urban amenities. From premier golf courses and fantastic local restaurants and shops, there are endless opportunities for fun and recreation.
- Type:
- Single Family
- Sq.Ft.:
- 2,692
- Status:
- Active
- Beds:
- 4
- Lot size:
- 0.26 Acres
- Baths:
- 3.00
- MLS#:
- 6618619
- Subdivision:
- Hadley Hills
ADDITIONAL INFORMATION
Home is under construction and will be complete in June. This spacious two-story home features an open-concept layout with the kitchen overlooking the dining room and Great Room. The first-floor flex room offers endless possibilities. On the second floor are the luxe owner's suite and three secondary bedrooms — all with walk-in closets — while a central loft offers versatility. This home has an upgraded gourmet kitchen and built on a spacious walkout homesite. Hadley Hills is located on Hadley Creek Golf Course and surrounded by mature tress and local ponds. Rochester is a charming city that offers a peaceful lifestyle with access to urban amenities. From premier golf courses and fantastic local restaurants and shops, there are endless opportunities for fun and recreation.
- Type:
- Single Family
- Sq.Ft.:
- 2,271
- Status:
- Active
- Beds:
- 4
- Lot size:
- 0.46 Acres
- Baths:
- 3.00
- MLS#:
- 6618522
- Subdivision:
- Hadley Hills
ADDITIONAL INFORMATION
Home is under construction and will be complete in May. This new two-story home features a contemporary design. The first floor showcases a Great Room flowing seamlessly into a nook and kitchen with a corner pantry, while flex space offers versatility. Upstairs are three secondary bedrooms, a luxe owner’s suite, laundry room, and a huge homesite complete the home. Hadley Hills is located on Hadley Creek Golf Course and surrounded by mature tress and local ponds. Rochester is a charming city that offers a peaceful lifestyle with access to urban amenities. From premier golf courses and fantastic local restaurants and shops, there are endless opportunities for fun and recreation.
- Type:
- Single Family
- Sq.Ft.:
- 3,528
- Status:
- Active
- Beds:
- 5
- Lot size:
- 0.67 Acres
- Year built:
- 2004
- Baths:
- 4.00
- MLS#:
- 6617066
- Subdivision:
- Shannon Oaks 1st Sub
ADDITIONAL INFORMATION
Welcome to this spacious 5-bedroom, 4-bath home, ideally situated on a south-facing lot within walking distance to schools, parks, and trails. Nestled on 0.65 acres, this home offers a generous addition, expanding the living space and featuring two cozy fireplaces, perfect for those chilly evenings. The lower level boasts a welcoming bar area, ideal for gatherings, and ample storage ensures everything stays organized. Step outside to enjoy the inviting front porch, the back deck, or the cozy fire pit, all overlooking a large yard, perfect for outdoor activities and relaxation. Recent updates, including a new roof, siding, garage door, carpet, and fresh paint throughout, give the home a modern, refreshed look. Combining comfort, functionality, and style, this home is located in a highly desirable neighborhood.
- Type:
- Single Family
- Sq.Ft.:
- 2,465
- Status:
- Active
- Beds:
- 4
- Lot size:
- 0.4 Acres
- Year built:
- 2016
- Baths:
- 3.00
- MLS#:
- 6615611
- Subdivision:
- Shannon Oaks 5th Sub
ADDITIONAL INFORMATION
Nestled in the highly desired Shannon Oaks area, this stunning 4-bedroom, 3-bath home radiates warmth and modern elegance. Located near the high school and less than 5 miles from Mayo Clinic, the home offers an abundance of natural light throughout, bullnose corners, and the timeless beauty of solid wood doors. The spacious foyer welcomes you with high ceilings, while the heart of the home is the large kitchen, designed for both everyday living and entertaining. It features stainless steel appliances, sleek countertops with a coordinating backsplash, a corner pantry, and a generous island offering plenty of casual seating. The adjacent dining area has access to a spacious composite deck, ideal for outdoor grilling and relaxing. The living room has a beautiful fireplace flanked by custom built-ins and also has a large window that fills the space with natural light. Additional conveniences on the main level include a half bath, mudroom, and laundry room equipped with storage and a sink. Upstairs, you'll find all four bedrooms, including the impressive primary suite with a tray ceiling, ensuite bathroom with a separate tub and shower, and a large walk-in closet. A full bath serves the additional bedrooms. The partially finished walk-out basement provides ample opportunity to customize the space to your needs, while recent landscaping and the newly installed composite decking add to the home's appeal. With its bright, airy design and thoughtful layout, this home is a true gem and a must-see!
- Type:
- Single Family
- Sq.Ft.:
- 2,657
- Status:
- Active
- Beds:
- 3
- Lot size:
- 0.61 Acres
- Year built:
- 1976
- Baths:
- 3.00
- MLS#:
- 6615229
- Subdivision:
- Haver Hills 1st Sub
ADDITIONAL INFORMATION
'The best of both worlds', close in convenience yet rural feel with large lot with trees on a cul-de-sac. The serenity will astound you. This home is part of a 33 home association with acres of common ground and a pond to enjoy. Roam the numerous paths and observe all the residing wildlife. Recent exterior improvements are many including, siding, roof, gutters, and doors and septic system. Interior improvements include full lower level remodel, including flooring, bath update, new doors & trim, main floor improvements include new kitchen! New gas fireplace, new flooring, remodeled bathroom, new mud room/laundry, door trim much more. This gorgeous home looks and feels brand new. Detached extra 2 car garage for all your toys. Take the time to look, you wont be disappointed!
Andrea D. Conner, License # 40471694,Xome Inc., License 40368414, [email protected], 844-400-XOME (9663), 750 State Highway 121 Bypass, Suite 100, Lewisville, TX 75067

Listings courtesy of Northstar MLS as distributed by MLS GRID. Based on information submitted to the MLS GRID as of {{last updated}}. All data is obtained from various sources and may not have been verified by broker or MLS GRID. Supplied Open House Information is subject to change without notice. All information should be independently reviewed and verified for accuracy. Properties may or may not be listed by the office/agent presenting the information. Properties displayed may be listed or sold by various participants in the MLS. Xome Inc. is not a Multiple Listing Service (MLS), nor does it offer MLS access. This website is a service of Xome Inc., a broker Participant of the Regional Multiple Listing Service of Minnesota, Inc. Information Deemed Reliable But Not Guaranteed. Open House information is subject to change without notice. Copyright 2024, Regional Multiple Listing Service of Minnesota, Inc. All rights reserved
Rochester Real Estate
The median home value in Rochester, MN is $291,900. This is lower than the county median home value of $292,300. The national median home value is $338,100. The average price of homes sold in Rochester, MN is $291,900. Approximately 62.22% of Rochester homes are owned, compared to 32.17% rented, while 5.61% are vacant. Rochester real estate listings include condos, townhomes, and single family homes for sale. Commercial properties are also available. If you see a property you’re interested in, contact a Rochester real estate agent to arrange a tour today!
Rochester, Minnesota 55906 has a population of 119,732. Rochester 55906 is less family-centric than the surrounding county with 33.81% of the households containing married families with children. The county average for households married with children is 34.43%.
The median household income in Rochester, Minnesota 55906 is $79,159. The median household income for the surrounding county is $84,656 compared to the national median of $69,021. The median age of people living in Rochester 55906 is 36.1 years.
Rochester Weather
The average high temperature in July is 82 degrees, with an average low temperature in January of 4.8 degrees. The average rainfall is approximately 33.9 inches per year, with 48.1 inches of snow per year.









