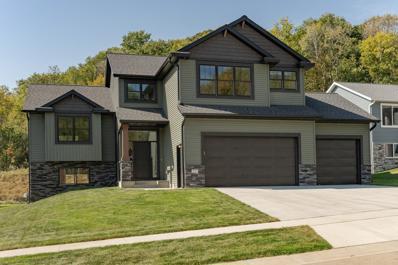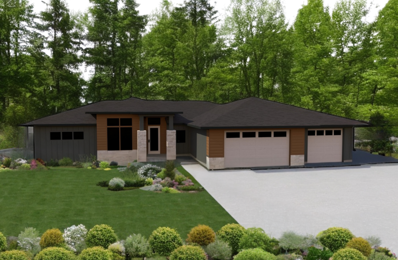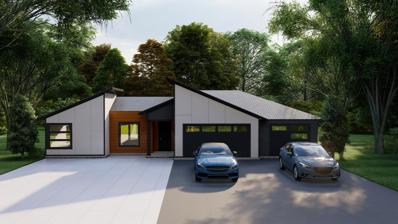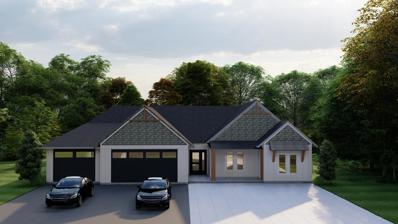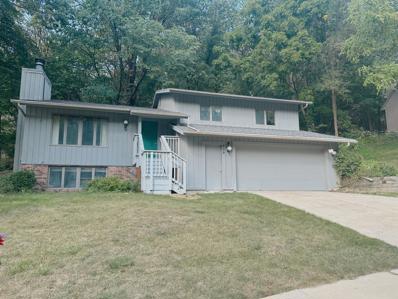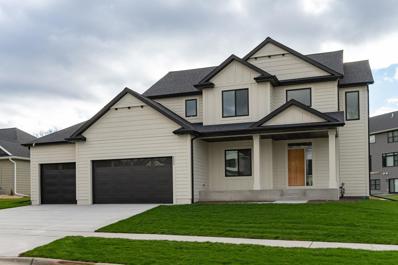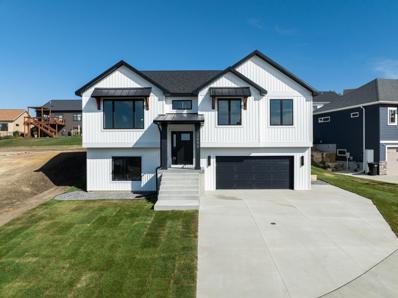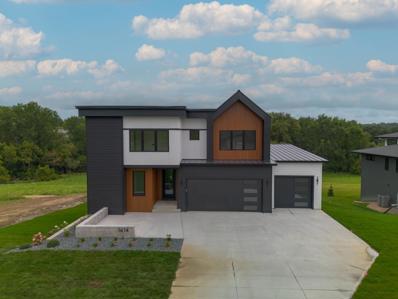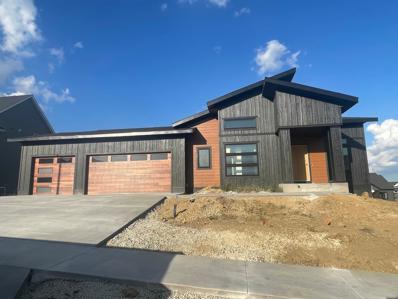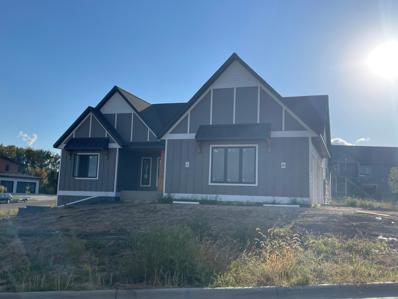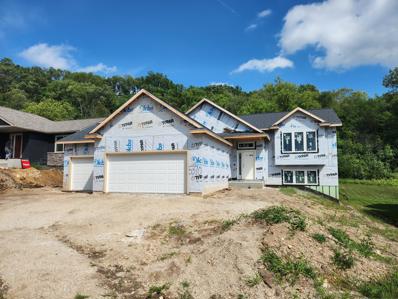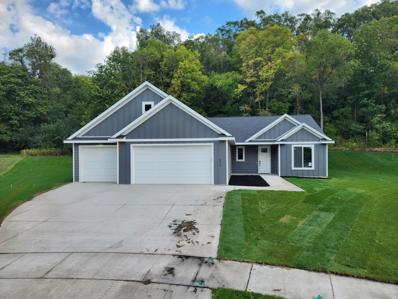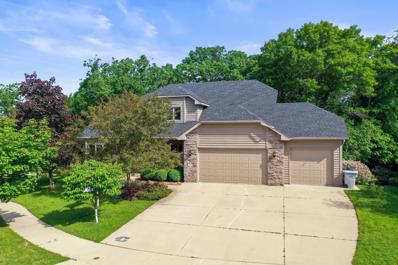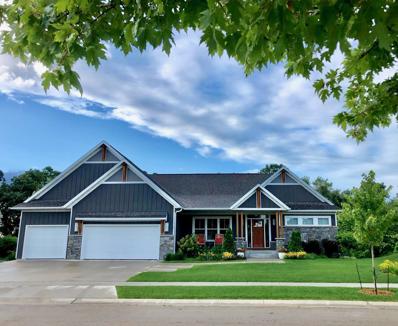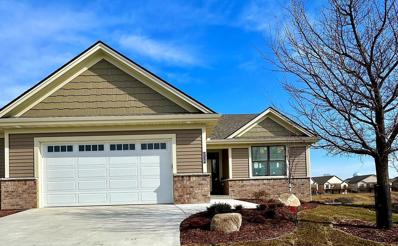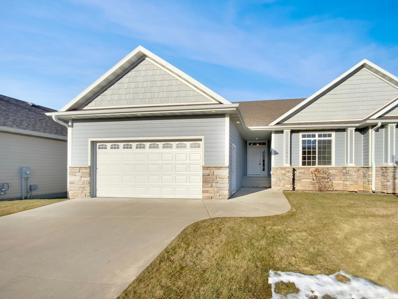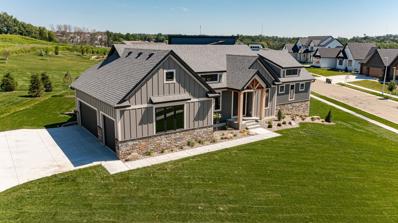Rochester MN Homes for Sale
- Type:
- Single Family
- Sq.Ft.:
- 3,087
- Status:
- Active
- Beds:
- 5
- Lot size:
- 0.65 Acres
- Year built:
- 2024
- Baths:
- 3.00
- MLS#:
- 6607153
- Subdivision:
- Hadley Creek Estates 2nd
ADDITIONAL INFORMATION
This 5-bedroom, 3-bathroom home boasts a spacious primary suite featuring a luxurious soaking tub, walk-in shower, and a roomy walk-in closet. The open layout of the kitchen, dining, and living room, with a vaulted ceiling creates a bright and inviting space filled with natural light from the large windows. On the main floor you'll find two bedrooms with walk-in closets, a full bath, and a laundry area. The lower level includes two additional bedrooms, a family room with gas fireplace, storage space, and another full bath. This home is located in the desirable NE community surrounded by beautiful scenery.
- Type:
- Single Family
- Sq.Ft.:
- 2,175
- Status:
- Active
- Beds:
- 4
- Lot size:
- 0.27 Acres
- Year built:
- 2024
- Baths:
- 3.00
- MLS#:
- 6606184
- Subdivision:
- Century Valley 3rd
ADDITIONAL INFORMATION
Step into modern elegance at this stunning Prairie-style home located at 1547 Shannon Oaks Blvd. Featuring 4 spacious bedrooms and 3 beautifully appointed bathrooms, this home combines contemporary design with timeless architecture. The heart of the home boasts soaring 12-foot ceilings, creating an open and airy living space perfect for entertaining or relaxing. The Prairie Modern design showcases clean lines, natural materials, and seamless integration with the surrounding landscape. Ideal for those seeking a blend of sophistication and comfort, this home offers an unparalleled living experience.
- Type:
- Single Family
- Sq.Ft.:
- 2,055
- Status:
- Active
- Beds:
- 3
- Lot size:
- 0.27 Acres
- Year built:
- 2024
- Baths:
- 2.00
- MLS#:
- 6606169
- Subdivision:
- Century Valley 3rd
ADDITIONAL INFORMATION
Welcome to 1525 Shannon Oaks Blvd, a modern slab-on-grade home that beautifully combines style and functionality. This residence features three spacious bedrooms and two bathrooms. Step inside to an open-concept layout with two inviting living spaces. The bright main living area is perfect for entertaining, while the second space can serve as a family room or home office. The modern kitchen boasts high-end finishes and ample storage, complemented by large windows that fill the home with natural light. Outside, enjoy a charming yard, perfect for gatherings or quiet mornings. Located in a desirable neighborhood with easy access to amenities and parks, this home is a must-see. Schedule a tour today to discover all that 1525 Shannon Oaks Blvd has to offer!
- Type:
- Single Family
- Sq.Ft.:
- 1,740
- Status:
- Active
- Beds:
- 3
- Lot size:
- 0.25 Acres
- Year built:
- 2024
- Baths:
- 2.00
- MLS#:
- 6606157
- Subdivision:
- Century Valley 2nd
ADDITIONAL INFORMATION
Welcome to 3235 Bella Terra Rd, a brand new 3-bedroom, 2-bathroom home in Century Valley. This craftsmen slab-on-grade build features an open-concept living area filled with natural light, a stylish kitchen with sleek quartz countertops, a spacious primary suite with a private en-suite bathroom. Two additional bedrooms offer versatility, while the backyard is perfect for outdoor living. Enjoy convenient access to local amenities and parks. Don’t miss the chance to make this stunning home yours—schedule a viewing today!
- Type:
- Single Family
- Sq.Ft.:
- 2,787
- Status:
- Active
- Beds:
- 4
- Lot size:
- 0.27 Acres
- Year built:
- 1983
- Baths:
- 3.00
- MLS#:
- 6599165
ADDITIONAL INFORMATION
Charming 4-Bedroom split-Level in Northern Heights – Selling As-Is! Discover the potential of this spacious 4-bedroom, 3 full-bath split-level home, built in 1990. Located in the highly desirable Northern Heights neighborhood, this property offers a functional layout perfect for families or those looking to make a space their own. The home features a 2-car garage, fireplace, and central air for your comfort. Nestled in a beautiful wooded lot with its convenient location in NE Rochester you'll enjoy easy access to shopping, schools, and parks. A great investment opportunity for those looking for a home ready for your personal touch!
- Type:
- Single Family
- Sq.Ft.:
- 3,607
- Status:
- Active
- Beds:
- 5
- Lot size:
- 0.26 Acres
- Year built:
- 2024
- Baths:
- 4.00
- MLS#:
- 6597188
- Subdivision:
- Cassidy Ridge 4th
ADDITIONAL INFORMATION
Welcome to this stunning, brand-new custom-built two-story home, offering over 3,600 sq. ft. of luxurious living space in desirable NE Rochester. Featuring five spacious bedrooms and four beautifully appointed baths, this home is designed with elegance and functionality in mind. Inside, you’ll find two cozy gas fireplaces and exquisite custom cabinetry throughout, with a stylish combination of white painted and white oak finishes. The kitchen is a chef’s dream, boasting quartz countertops, a tiled backsplash, large walk in pantry and high-end appliances. The attention to detail continues with LVP flooring throughout the kitchen, dinette, family room, office, and basement family room. Tile flooring graces the bathrooms, mudroom, and laundry, while the primary suite is a retreat with its tray ceiling, tiled bath shower, and dual vanity. Plenty of space for the family with 4 bedrooms and laundry on one level. Step outside to enjoy the covered screen deck with maintenance-free decking, perfect for outdoor relaxation. The home’s exterior impresses with LP Smart Siding, natural stone accents on the front, and meticulously landscaped surroundings, complete with a full lawn irrigation system. The heated garage, featuring durable epoxy flooring, adds convenience and comfort. Situated in a brand-new subdivision, this home blends modern design with everyday comfort. A must-see property!"
- Type:
- Single Family
- Sq.Ft.:
- 2,697
- Status:
- Active
- Beds:
- 4
- Lot size:
- 0.17 Acres
- Year built:
- 2024
- Baths:
- 3.00
- MLS#:
- 6594757
- Subdivision:
- Catalina Ridge
ADDITIONAL INFORMATION
Located on a cul-de-sac in an established neighborhood, this new construction home is conveniently situated near public transit, downtown, and Quarry Hill Nature Center. Discover a warm, inviting space with high-end finishes and stylish flair upon entry. The open floor plan seamlessly integrates the kitchen, dining and living room. The kitchen showcases an 7-foot island, a sink with a window above providing a view of the backyard, and a double sliding door pantry to accommodate all your storage needs. The dining room highlights an oversized patio door that opens onto a 12x14 covered patio, perfect for unwinding in the evenings. The living room features a tray ceiling and expansive window, allowing ample natural light in. Completing the main level are 3 sizable bedrooms, with the primary bedroom complemented by a tray ceiling, and two walk-in closets. The primary bathroom is equipped with dual sinks, a separate toilet room, linen closet, and floor-to-ceiling walk-in tile shower featuring a transom window that brings in natural light. Completing this home is a fully finished basement, with a 4th bedroom, full bathroom, laundry room, and expansive family room. The garage is ideal for winter months, featuring a fully finished, insulated, and heated design, complete with a floor drain. This is a a must see home!
- Type:
- Single Family
- Sq.Ft.:
- 4,146
- Status:
- Active
- Beds:
- 6
- Lot size:
- 1.31 Acres
- Year built:
- 2024
- Baths:
- 4.00
- MLS#:
- 6588030
- Subdivision:
- Century Valley Third
ADDITIONAL INFORMATION
Welcome to luxury living in this brand-new single-family home that combines modern elegance with the tranquility of a sprawling 1.31-acre lot. With 6 bedrooms and 4 bathrooms, this residence offers a spacious and comfortable lifestyle for you and your family. The heart of this home is the chef's dream kitchen, featuring top-of-the-line appliances, custom cabinetry, and a generous walk-in pantry. Whether you're hosting a family dinner or a grand celebration, this kitchen is designed to impress. Covered Porch: Step outside onto the covered porch and take in the scenic views of your expansive 1.31-acre property. Perfect for morning coffee, evening relaxation, or entertaining guests in style. Discover a versatile bonus room that can be transformed to suit your lifestyle—whether it's a home office, a playroom, or a cozy reading nook. Entertain with ease in the sophisticated wet bar area. Ideal for hosting gatherings and creating memorable moments with friends and family.
- Type:
- Single Family
- Sq.Ft.:
- 3,060
- Status:
- Active
- Beds:
- 4
- Lot size:
- 0.29 Acres
- Year built:
- 2024
- Baths:
- 3.00
- MLS#:
- 6566523
- Subdivision:
- Century Valley
ADDITIONAL INFORMATION
This contemporary home boasts an impressive 3060 sqft of living space and offers a luxurious lifestyle for any discerning buyer. Upon entering the unit, you'll be greeted by a bright and spacious open-concept layout, perfect for both entertaining guests and everyday living. The modern design ensures privacy and tranquility throughout the home. The mono-slope ceilings add a touch of sophistication to the overall aesthetic. The heart of the home features a well-appointed kitchen with double ovens, ideal for those who love to cook and entertain. A walk-in pantry provides ample storage space for all your culinary essentials. Step outside onto the deck and enjoy your morning coffee. For those looking to maintain an active lifestyle, this home comes complete with a dedicated home gym area. Whether you're into yoga, weightlifting, or cardio exercises, you'll have everything you need to stay fit without leaving the comfort of your own home.
- Type:
- Single Family
- Sq.Ft.:
- 3,210
- Status:
- Active
- Beds:
- 5
- Lot size:
- 0.44 Acres
- Year built:
- 2024
- Baths:
- 3.00
- MLS#:
- 6566469
- Subdivision:
- Century Valley
ADDITIONAL INFORMATION
Discover the epitome of luxury living in the heart of Rochester. This stunning property, spanning an impressive 3210 sqft of living space, is perfectly designed for comfort and elegance. With 5 beautifully appointed bedrooms and 3 modern bathrooms, this home caters to both family living and stylish entertaining. The interior boasts a sophisticated wet bar, a gas fireplace for cozy evenings, Cambria countertops that add a touch of elegance, and captains ceilings in the living area that create an air of grandeur. A hidden pantry offers ample storage, enhancing the functionality of the space. Outside, the large patio and screened-in porch provide serene retreats for relaxing or hosting, seamlessly blending indoor and outdoor living. Each feature of this house has been carefully considered to offer a luxurious living experience, making it a must-see for those seeking a distinctive home in Rochester.
- Type:
- Single Family
- Sq.Ft.:
- 3,071
- Status:
- Active
- Beds:
- 5
- Lot size:
- 0.91 Acres
- Year built:
- 2024
- Baths:
- 3.00
- MLS#:
- 6564036
- Subdivision:
- Cassidy Ridge 4th
ADDITIONAL INFORMATION
Experience seamless transitions between indoor and outdoor living with this impeccably designed patio home, perfect for entertaining and making cherished memories with family and friends. Step into a spacious open floor plan featuring 10-foot ceilings, abundant natural light from oversized windows, and a spectacular 21-foot accordion patio door that leads out to a grand 12 x 37 covered screened-in porch. The kitchen is equipped for gourmet cooking with a 5' x 10' island, premium appliances, generous cabinet space, and a walk-in pantry to meet all your storage needs. Very large mudroom with walk-in closet, a primary bedroom with a stunning en-suite, an office, and a laundry room that connects to the primary walk-in closet, offers a harmonious blend of function and style. Step upstairs to an additional three bedrooms and a full bath with dual sinks, providing a comfortable and private space for family and guests.
- Type:
- Single Family
- Sq.Ft.:
- 2,354
- Status:
- Active
- Beds:
- 4
- Lot size:
- 0.53 Acres
- Year built:
- 2024
- Baths:
- 3.00
- MLS#:
- 6563152
- Subdivision:
- Hadley Creek Estates 2nd
ADDITIONAL INFORMATION
Beautifully designed and finished with an open floor plan, this home won't disappoint. Located just minutes from downtown on a quiet, half acre lot that backs up to mature trees for privacy. Features also include a finished walkout basement, patio, gas fireplace and a large 3-car garage with storage above.
- Type:
- Single Family
- Sq.Ft.:
- 2,372
- Status:
- Active
- Beds:
- 3
- Lot size:
- 1.22 Acres
- Year built:
- 2024
- Baths:
- 2.00
- MLS#:
- 6528430
- Subdivision:
- Hadley Creek Estates 2nd
ADDITIONAL INFORMATION
Beautiful brand-new home located on a cul-de-sac and backs up to mature trees. The thoughtful floor plan utilizes main floor living and features an open concept with 9' ceilings. There are lots of upgrades including custom cabinetry, quartz counters, a covered patio, extensive landscaping, in-floor heat is prepped in the concrete, and the home has spray foam insulation for better heating and cooling control.
- Type:
- Single Family
- Sq.Ft.:
- 3,322
- Status:
- Active
- Beds:
- 5
- Lot size:
- 0.38 Acres
- Year built:
- 2002
- Baths:
- 4.00
- MLS#:
- 6497067
- Subdivision:
- Stonehedge Estates Sub
ADDITIONAL INFORMATION
Take advantage of the opportunity to own a charming two-story home in a peaceful cul-de-sac in the NE area, just a few steps away from parks, trails, schools, and Mayo Clinic NE. This stunning 5-bedroom, 4-bathroom home has been recently updated with a brand new roof, fresh paint throughout, lights, bathroom updates, and the carpets have been professionally cleaned. You will enjoy the privacy and serenity of the plush wooded backyard. If you love indoor entertaining, you can host dinner parties in the formal dining room or enjoy movies in the lower-level theater room with a wet bar. This home boasts main-floor living with the primary owner's suite, living room, kitchen, and laundry, all conveniently located on the main floor. Call today for your tour!
- Type:
- Single Family
- Sq.Ft.:
- 3,514
- Status:
- Active
- Beds:
- 5
- Lot size:
- 0.65 Acres
- Year built:
- 1999
- Baths:
- 4.00
- MLS#:
- 6510134
- Subdivision:
- Century Hills 2nd Sub
ADDITIONAL INFORMATION
Seller may consider buyer concessions if made in an offer. Welcome to a home that embodies modern elegance and comfort. Returning to the market with refinished hardwood floors on the main floor and new interior paint! The interiors feature a chic neutral color scheme, complemented by a stunning accent backsplash in the kitchen. Cooking gourmet meals is a delight with the stainless steel appliances. The primary bathroom offers a tranquil retreat with double sinks and a separate tub and shower for a spa-like experience. Outside, you can relax on the covered patio or deck, enjoying the changing seasons or a sunny day. The property also boasts a mesmerizing fireplace, perfect for cozy nights. This home is a chic sanctuary that effortlessly blends modern amenities with cozy aesthetics. Each corner reflects refined living, crafted with care and thought. Come experience the sublime blend of luxury and comfort for yourself. This home has been virtually staged to illustrate its potential
- Type:
- Single Family
- Sq.Ft.:
- 3,549
- Status:
- Active
- Beds:
- 4
- Lot size:
- 0.56 Acres
- Year built:
- 2013
- Baths:
- 3.00
- MLS#:
- 6501858
- Subdivision:
- Morris Hills North Sub
ADDITIONAL INFORMATION
Priced below appraised value! This home is so amazing that you'll wonder if anyone lived in it and yet they do. The love and care that went into designing and decorating this home is evident from the moment you walk in and until you step into the backyard with custom landscape. Every room has been meticulously thought out in design.
- Type:
- Townhouse
- Sq.Ft.:
- 3,436
- Status:
- Active
- Beds:
- 4
- Lot size:
- 0.11 Acres
- Year built:
- 2024
- Baths:
- 3.00
- MLS#:
- 6497365
- Subdivision:
- Centurion Ridge
ADDITIONAL INFORMATION
Welcome to luxury living in the prestigious Centurion Ridge neighborhood! This impeccable 4-bedroom, 3-bathroom walkout rambler epitomizes elegance and comfort, boasting 3,436 sqft of meticulously designed living space. Step inside and be greeted by the grandeur of 9 and 10-foot ceilings, creating an expansive atmosphere throughout. Sunlight streams through large window, illuminating the open-concept layout and highlighting the quality finishes found at every turn. The heart of the home is the kitchen, where culinary dreams come to life amidst quartz countertops, stainless steel appliances, and abundant cabinetry. Entertain guests in the adjacent dining area, or gather around the cozy fireplace in the spacious living room. But the true gem of this home lies in the lower level, where luxury meets leisure. Here, you'll find a fireplace and wet bar, creating the perfect ambiance for entertaining or unwinding after a long day. Schedule your showing today & make this dream home yours
- Type:
- Townhouse
- Sq.Ft.:
- 3,313
- Status:
- Active
- Beds:
- 4
- Lot size:
- 0.09 Acres
- Year built:
- 2015
- Baths:
- 3.00
- MLS#:
- 6486940
- Subdivision:
- Northern Reserve
ADDITIONAL INFORMATION
Seller may consider buyer concessions if made in an offer. Welcome to this stunning property! Step inside to discover a warm and inviting ambiance, highlighted by a beautiful fireplace that adds a cozy touch to the living space. The interior boasts a delightful natural color palette, creating a soothing atmosphere throughout. The kitchen is a true highlight, showcasing a nice backsplash and offering a perfect space for culinary creations. The master bedroom is a tranquil retreat, complete with a convenient walk-in closet. Additional rooms provide flexible living space. The primary bathroom features luxurious double sinks and good under sink storage, ensuring functionality meets style. Don't miss the opportunity to make this exceptional property your dream home!
- Type:
- Single Family
- Sq.Ft.:
- 3,728
- Status:
- Active
- Beds:
- 4
- Lot size:
- 0.45 Acres
- Year built:
- 2024
- Baths:
- 3.00
- MLS#:
- 6484670
- Subdivision:
- Century Valley
ADDITIONAL INFORMATION
Just completed in June 2024, this 3998 square foot elegant home features a wonderful floor plan, amenities & workmanship. Located on a 0.45 acre lot in the desirable Century Valley Subdivision. Main floor with open floor plan layout, tall ceilings, foyer, great room with fireplace & vaulted ceilings, dining room, beautiful kitchen with walk-in pantry, home office or 4 season room, large primary bedroom suite with walk-in closet & spa like bathroom, guest bathroom, laundry, mudroom, deck and 3 car side loaded attached garage. The lower level has tall ceilings, windows throughout that fill it with light, large family room, a convenient home gym, 3 spacious bedrooms, full bathroom, Large utility & storage room. Landscaping & photos coming soon.
Andrea D. Conner, License # 40471694,Xome Inc., License 40368414, [email protected], 844-400-XOME (9663), 750 State Highway 121 Bypass, Suite 100, Lewisville, TX 75067

Listings courtesy of Northstar MLS as distributed by MLS GRID. Based on information submitted to the MLS GRID as of {{last updated}}. All data is obtained from various sources and may not have been verified by broker or MLS GRID. Supplied Open House Information is subject to change without notice. All information should be independently reviewed and verified for accuracy. Properties may or may not be listed by the office/agent presenting the information. Properties displayed may be listed or sold by various participants in the MLS. Xome Inc. is not a Multiple Listing Service (MLS), nor does it offer MLS access. This website is a service of Xome Inc., a broker Participant of the Regional Multiple Listing Service of Minnesota, Inc. Information Deemed Reliable But Not Guaranteed. Open House information is subject to change without notice. Copyright 2024, Regional Multiple Listing Service of Minnesota, Inc. All rights reserved
Rochester Real Estate
The median home value in Rochester, MN is $291,900. This is lower than the county median home value of $292,300. The national median home value is $338,100. The average price of homes sold in Rochester, MN is $291,900. Approximately 62.22% of Rochester homes are owned, compared to 32.17% rented, while 5.61% are vacant. Rochester real estate listings include condos, townhomes, and single family homes for sale. Commercial properties are also available. If you see a property you’re interested in, contact a Rochester real estate agent to arrange a tour today!
Rochester, Minnesota 55906 has a population of 119,732. Rochester 55906 is less family-centric than the surrounding county with 33.81% of the households containing married families with children. The county average for households married with children is 34.43%.
The median household income in Rochester, Minnesota 55906 is $79,159. The median household income for the surrounding county is $84,656 compared to the national median of $69,021. The median age of people living in Rochester 55906 is 36.1 years.
Rochester Weather
The average high temperature in July is 82 degrees, with an average low temperature in January of 4.8 degrees. The average rainfall is approximately 33.9 inches per year, with 48.1 inches of snow per year.
