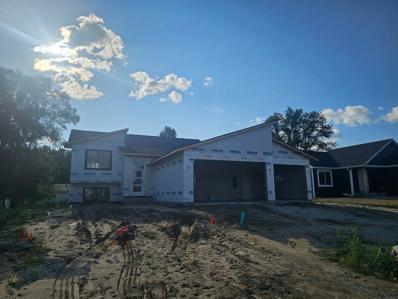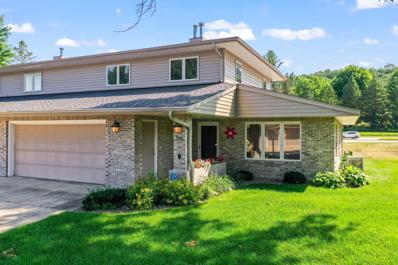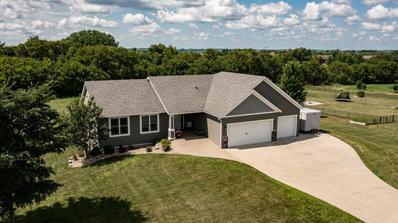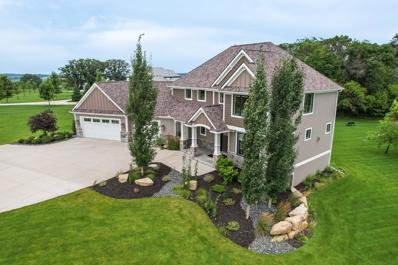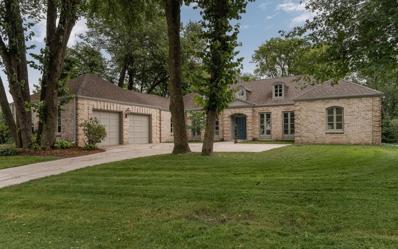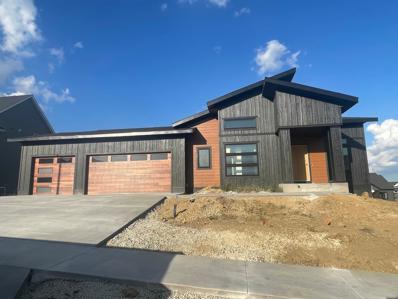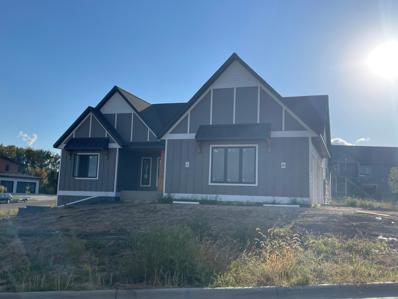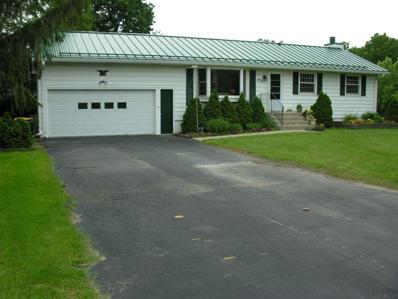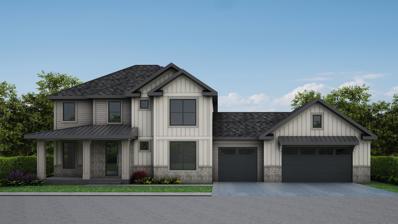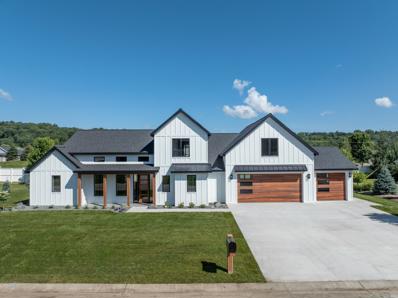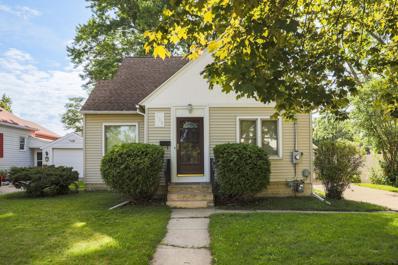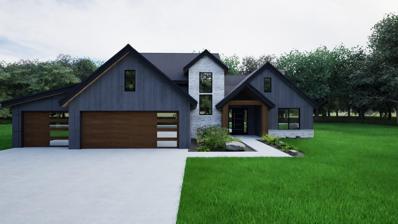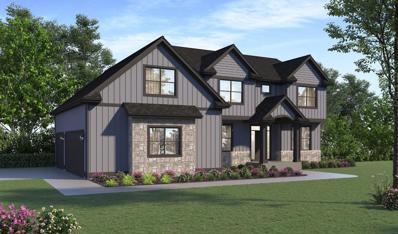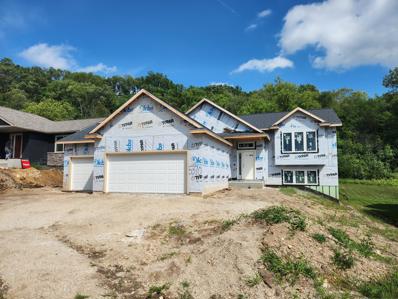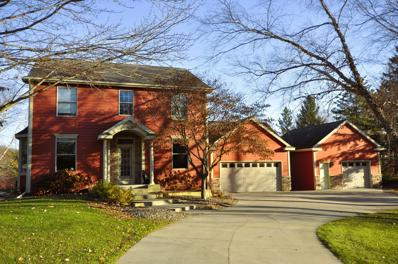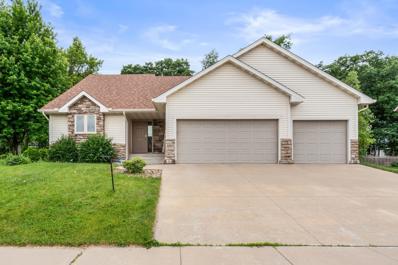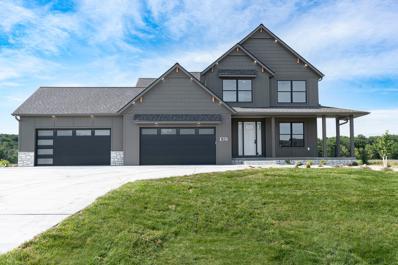Rochester MN Homes for Sale
- Type:
- Single Family
- Sq.Ft.:
- 2,476
- Status:
- Active
- Beds:
- 4
- Lot size:
- 0.19 Acres
- Year built:
- 2024
- Baths:
- 3.00
- MLS#:
- 6577693
- Subdivision:
- Creekview Meadows
ADDITIONAL INFORMATION
This brand new, contemporary split entry home is perfect for modern living. Featuring 4 spacious bedrooms including a primary en-suite with walk in shower, walk in closet and large bedroom, with a total of 3 bathrooms this home offers ample space for all your needs. Enjoy the convenience and style of an open floor plan, perfect for entertaining or spending quality time with friends or family. The home is situated on a quiet cul-de-sac, providing a serene environment. With a 3-car garage, you'll have plenty of space for vehicles, storage, and hobbies. Don't miss out on this stunning new construction home!
- Type:
- Single Family
- Sq.Ft.:
- 3,998
- Status:
- Active
- Beds:
- 5
- Lot size:
- 2.21 Acres
- Year built:
- 1980
- Baths:
- 4.00
- MLS#:
- 6574459
- Subdivision:
- Greenbriar 1st Sub
ADDITIONAL INFORMATION
Beautiful Tudor style designed home. Sits on 2.21 wooded acres in desirable Greenbrair neighborhood. This property gives the feel of living in the country yet only minutes to downtown, Mayo campuses or St. Mary's hospital. Convenient cul-de-sac location. This home features hardwood flooring, updated eat-in kitchen, main floor great room, formal dining, main floor laundry, walkout lower level with in-floor heating, spacious utility room for storage, 2 gas fireplaces, 4 bedrooms on one level and so much more. This home gives you an atmosphere of comfort, elegance, and privacy.
- Type:
- Single Family
- Sq.Ft.:
- 2,073
- Status:
- Active
- Beds:
- 4
- Lot size:
- 0.27 Acres
- Year built:
- 2024
- Baths:
- 3.00
- MLS#:
- 6573548
ADDITIONAL INFORMATION
Contract for deed, rent to own and renting options available! This modern 4-bedroom, 3-bathroom residence caters to contemporary living. The spacious open floor plan seamlessly connects the living, dining, and kitchen areas, creating a perfect hub for family gatherings and entertaining. Don't miss the opportunity to make this house your home – where modern convenience meets timeless design. Schedule a viewing today!
- Type:
- Townhouse
- Sq.Ft.:
- 2,401
- Status:
- Active
- Beds:
- 3
- Lot size:
- 0.08 Acres
- Year built:
- 1999
- Baths:
- 3.00
- MLS#:
- 6558363
- Subdivision:
- Salem Point
ADDITIONAL INFORMATION
Welcome to the lake, where every day is a Lake Day! This three-bedroom, three-bath townhome is located just steps from Bamber Lake, offering private lake access, scenic trails, and a maintenance-free lifestyle. The beautiful home features main-floor living with a large kitchen, dining area, a four-season sunroom with a patio, a living room with a fireplace, and a primary owner's suite. Needing extra space? An office, hobby room, or a place for your guests? You will appreciate the spacious rooms located on the upper level. Don't miss this rare opportunity - call today to schedule a tour!
- Type:
- Single Family
- Sq.Ft.:
- 3,416
- Status:
- Active
- Beds:
- 4
- Lot size:
- 2.01 Acres
- Year built:
- 2013
- Baths:
- 5.00
- MLS#:
- 6570422
- Subdivision:
- Colonial Oaks Four
ADDITIONAL INFORMATION
Stunning custom-built, zero entry home is situated on 2 acres and offers luxurious main floor living with numerous upgrades through. The property features an oversized, heated 3-car garage, with the third stall being double-deep, perfect for your shop. Inviting curb appeal, front porch, 9-foot ceilings throughout. Main floor showcases an open floor plan with all new LVP flooring throughout, also including a great room with a stone fireplace and built-in, speakers, kitchen with custom white cabinetry, granite countertops, stainless steel appliances, and a custom range hood, along with two bedrooms and an office. The master suite boasts dual vanities, a jetted jacuzzi tub, a tiled step-in shower, and a walk-in closet. The second main floor bedroom has access to a 3/4 bathroom with a zero-entry shower. The lower level features an open family room with a wet bar, two large bedrooms each with its own private baths, and walk-in closet, and flex room. Backyard includes a nice deck and a large concrete patio. Dover-Eyota schools are an option in addition to Rochester schools. See list for details of home.
$1,350,000
5241 Millie Road SW Rochester, MN 55902
- Type:
- Single Family
- Sq.Ft.:
- 4,388
- Status:
- Active
- Beds:
- 5
- Lot size:
- 2 Acres
- Year built:
- 2019
- Baths:
- 5.00
- MLS#:
- 6571995
- Subdivision:
- Millie Meadow Estates
ADDITIONAL INFORMATION
Be sure to visit this sunny, impeccable, nearly new home in inviting Millie Meadows Estates. Situated on beautifully landscaped 2 acres it offers three fully finished levels with 4 of its 5 bedrooms on the upper level and a comfortable guest or nanny suite in the lower. A main floor office or music room and an upper level laundry add to the appeal of this home which has been designed for easy living and gracious entertaining indoors and out.
- Type:
- Single Family
- Sq.Ft.:
- 3,957
- Status:
- Active
- Beds:
- 5
- Lot size:
- 1.82 Acres
- Year built:
- 1986
- Baths:
- 3.00
- MLS#:
- 6541680
- Subdivision:
- Bamberwood 1st Sub
ADDITIONAL INFORMATION
**Prime Location!** This stunning 5-bedroom, 3-bathroom two-story home offers exceptional space. The basement is plumbed for an additional bathroom, and the main floor includes a spacious bedroom. The open floor plan is bathed in natural light, showcasing elegant finishes and thoughtfully designed living spaces. The oversized 1,128-square-foot attached garage includes a bonus workshop, perfect for hobbies or extra storage. Relax year-round in the cozy four-season porch with its own fireplace. Nestled on nearly 2 acres of tree-lined highly desirable south west cul-de-sac, this home provides a serene and private retreat.
$1,200,000
910 Folwell Drive SW Rochester, MN 55902
- Type:
- Single Family
- Sq.Ft.:
- 5,650
- Status:
- Active
- Beds:
- 5
- Lot size:
- 0.78 Acres
- Year built:
- 1969
- Baths:
- 5.00
- MLS#:
- 6567950
- Subdivision:
- Folwell Heights 4th
ADDITIONAL INFORMATION
Charming French style home designed by Architect Edwin Lunde. Just updated throughout! Built by Stocke, builder of many Mayo Clinic buildings & homes in Old Southwest Pill Hill area. 6050 sq ft home on 0.78 acre lot. Walk to Folwell School & Mayo Clinic Campus. All brick exterior, front courtyard, big backyard & patio. Rare home with beautiful original features like the marble, tile, wood & wood parquet floors, original woodwork, wall panels, 3 fireplaces, ceiling beams, wallpapers, fixtures, French doors & windows. Main floor: Foyer with beautiful hallways & ceiling, formal living room with fireplace, formal dining room with museum quality hand painted wallpaper, family room with fireplace, eat-in kitchen, 4-season sunroom, mudroom, large primary bedroom with new full bath, 3 more baths & 3 more bedrooms. Lower level just remodeled has large family room with fireplace & wet bar, office, large bonus room, bedroom, new 3/4 bath, laundry, craft/workshop, 2 storage rooms, utility room.
- Type:
- Low-Rise
- Sq.Ft.:
- 1,061
- Status:
- Active
- Beds:
- 2
- Lot size:
- 0.07 Acres
- Year built:
- 2009
- Baths:
- 2.00
- MLS#:
- 6567910
- Subdivision:
- River Place
ADDITIONAL INFORMATION
Thinking of downsizing? Desirable 2 bedroom 2 bath unit overlooking the Zumbro River. Close to Mayo Clinic Campus & shopping. Living room with gas fireplace & opens to large balcony. Eat-in kitchen with room for a dining table set. Primary bedroom with full bath with tub & shower & walk-in closet. Second bedroom with French doors & 3/4 bath with walk-in shower. Laundry in the unit, wood floors, very well kept, move in condition, neutral decor, one car garage parking space with storage and another storage area. Association fees includes taxes, shuttle van service, 2-story atrium with lounge, club room with a fireside lounge, community room, craft room, library, carwash bay, business center, billiards, craft/hobby room, fitness center, guest suite, elevator, trash chutes, car wash bay, workshop, outdoor gazebo & picnic area. This is a 55+ Co-op with many activities, social get togethers & carefree living.
- Type:
- Single Family
- Sq.Ft.:
- 3,060
- Status:
- Active
- Beds:
- 4
- Lot size:
- 0.29 Acres
- Year built:
- 2024
- Baths:
- 3.00
- MLS#:
- 6566523
- Subdivision:
- Century Valley
ADDITIONAL INFORMATION
This contemporary home boasts an impressive 3060 sqft of living space and offers a luxurious lifestyle for any discerning buyer. Upon entering the unit, you'll be greeted by a bright and spacious open-concept layout, perfect for both entertaining guests and everyday living. The modern design ensures privacy and tranquility throughout the home. The mono-slope ceilings add a touch of sophistication to the overall aesthetic. The heart of the home features a well-appointed kitchen with double ovens, ideal for those who love to cook and entertain. A walk-in pantry provides ample storage space for all your culinary essentials. Step outside onto the deck and enjoy your morning coffee. For those looking to maintain an active lifestyle, this home comes complete with a dedicated home gym area. Whether you're into yoga, weightlifting, or cardio exercises, you'll have everything you need to stay fit without leaving the comfort of your own home.
- Type:
- Single Family
- Sq.Ft.:
- 3,210
- Status:
- Active
- Beds:
- 5
- Lot size:
- 0.44 Acres
- Year built:
- 2024
- Baths:
- 3.00
- MLS#:
- 6566469
- Subdivision:
- Century Valley
ADDITIONAL INFORMATION
Discover the epitome of luxury living in the heart of Rochester. This stunning property, spanning an impressive 3210 sqft of living space, is perfectly designed for comfort and elegance. With 5 beautifully appointed bedrooms and 3 modern bathrooms, this home caters to both family living and stylish entertaining. The interior boasts a sophisticated wet bar, a gas fireplace for cozy evenings, Cambria countertops that add a touch of elegance, and captains ceilings in the living area that create an air of grandeur. A hidden pantry offers ample storage, enhancing the functionality of the space. Outside, the large patio and screened-in porch provide serene retreats for relaxing or hosting, seamlessly blending indoor and outdoor living. Each feature of this house has been carefully considered to offer a luxurious living experience, making it a must-see for those seeking a distinctive home in Rochester.
- Type:
- Single Family
- Sq.Ft.:
- n/a
- Status:
- Active
- Beds:
- 2
- Lot size:
- 0.72 Acres
- Year built:
- 1970
- Baths:
- 2.00
- MLS#:
- 20242913
ADDITIONAL INFORMATION
Outstanding Ranch home with walk-out lower level situated on double corner 3/4 A lot in SE Rochester. Features steel siding, steel roof, replacement windows, trex deck, patio, utility shed, and double attached garage. A custom maple kitchen with granite counters, eating-bar height peninsula, and full set of appliances grabs the center of attention opening into the vaulted great room/dining which has sliding glass doors opening to the trex deck! The walk-out basement features family room with fireplace, nice office, custom bathroom, and sizable laundry, and walk-out to the concrete patio. The spacious yard is nicely landscaped, has substantial flag pole, yard barn, and beautiful shade and fruit trees. Call today to schedule your appointment to view.
- Type:
- Single Family
- Sq.Ft.:
- 4,923
- Status:
- Active
- Beds:
- 6
- Lot size:
- 0.36 Acres
- Baths:
- 5.00
- MLS#:
- 6566397
- Subdivision:
- Scenic Oaks West 2nd
ADDITIONAL INFORMATION
Imagine stepping into a home where every detail is crafted for comfort and functionality. Currently under construction, this spacious residence will encompass 4,923 square feet, featuring six spacious bedrooms and five convenient bathrooms. Designed with practicality in mind, there are 4 bedrooms on the upper level, one on the main floor, and 1 in the lower level, offering a welcoming retreat where families can gather, grow, and create cherished memories together. Embrace the anticipation of making this house your home, where every corner holds the promise of warmth and belonging.
$1,800,000
818 8th Street SW Rochester, MN 55902
- Type:
- Single Family
- Sq.Ft.:
- 6,290
- Status:
- Active
- Beds:
- 6
- Lot size:
- 0.24 Acres
- Year built:
- 2009
- Baths:
- 6.00
- MLS#:
- 6565181
- Subdivision:
- Head & Mcmahon Add
ADDITIONAL INFORMATION
This gracious 'Pill Hill' home combines traditional elegance with 21st Century design and luxury. Situated in a historic neighborhood of period homes and lush gardens, it offers every amenity with its sunlit, state-of-the-art kitchen, a generous beautifully appointed primary bedroom ensuite, magnificent curved staircase, rich finishing details, and custom thermal heating.
$2,179,000
5010 Millie Road SW Rochester, MN 55902
- Type:
- Single Family
- Sq.Ft.:
- 6,739
- Status:
- Active
- Beds:
- 5
- Lot size:
- 2.01 Acres
- Year built:
- 2024
- Baths:
- 5.00
- MLS#:
- 6564681
- Subdivision:
- Millie Meadow Estates
ADDITIONAL INFORMATION
Spectacular opportunity with Zen Custom Homes. This under-construction home in the coveted Millie Meadows neighborhood sits on 2 wooded acres at the end of a cul-de-sac! The home offers exquisite 2-story living with a finished walkout basement and boasts many luxury amenities. The spacious rooms include 5 bedrooms, an office, theater, great room, infrared sauna, fabulous kitchen with a scullery, and 2nd-floor laundry room. The primary suite has 2 walk-in closets and a private deluxe bath with double bowl vanity, walk-in tile shower, and tub. This incredible location, close to major highways, shopping, restaurants, and entertainment, is perfect for your new home. Finishes can still be customized to suit your taste.
$1,150,000
3929 Mayo Lake Road SW Rochester, MN 55902
- Type:
- Single Family
- Sq.Ft.:
- 2,876
- Status:
- Active
- Beds:
- 4
- Lot size:
- 0.37 Acres
- Year built:
- 2024
- Baths:
- 4.00
- MLS#:
- 6563347
- Subdivision:
- Reflections On Mayo Lake 2nd
ADDITIONAL INFORMATION
Discover the ultimate main level living experience. This open floor plan creates a cohesive living environment, making it perfect for entertaining and spending quality time with loved ones. The kitchen features high-end appliances, quartz countertops, exquisite inlay cabinetry, a concealed walk-in pantry with built-in cabinets, fully equipped bar, and direct access to the garage. The great room showcases timeless elegance with 14-foot ceilings, an impressive floor-to-ceiling tile fireplace, with a floating quartzite hearth. The owner suite is a tranquil retreat, complete with sitting area and soaking tub. The floor-to-ceiling tile walk-in shower with dual showerheads is a revitalizing experience. Step upstairs to the three well-appointed bedrooms and two sleek bathrooms. An additional multipurpose room can serve as a living area, workspace, or exercise room. Experience outdoor luxury with a screened in 19 x 12 covered porch, complete with a stone fireplace for those chilly evenings.
- Type:
- Single Family
- Sq.Ft.:
- 2,258
- Status:
- Active
- Beds:
- 4
- Lot size:
- 0.14 Acres
- Year built:
- 1941
- Baths:
- 2.00
- MLS#:
- 6563402
- Subdivision:
- Sandersons Sub
ADDITIONAL INFORMATION
Charming 4-bedroom, 2-bathroom home in a prime location close to downtown with loads of potential. This well-maintained gem offers a warm, inviting atmosphere with spacious living areas, original hardwood floors under the carpets, and a finished basement. The generously sized bedrooms provide ample space for family or a home office. The kitchen, full of potential, can be transformed to suit your culinary dreams. The basement is equipped with an newer sump pump system, family room, and entertaining space. Outside, there is a one car detached garage, concrete driveway and a storage shed. Enjoy a lovely yard perfect for gardening or relaxing. With easy access to shopping, dining, parks, and cultural attractions, this home combines timeless charm with endless potential. Don't miss this opportunity!
- Type:
- Single Family
- Sq.Ft.:
- 3,071
- Status:
- Active
- Beds:
- 5
- Lot size:
- 0.91 Acres
- Year built:
- 2024
- Baths:
- 3.00
- MLS#:
- 6564036
- Subdivision:
- Cassidy Ridge 4th
ADDITIONAL INFORMATION
Experience seamless transitions between indoor and outdoor living with this impeccably designed patio home, perfect for entertaining and making cherished memories with family and friends. Step into a spacious open floor plan featuring 10-foot ceilings, ample natural light from oversized windows, and a spectacular 20-foot double slider patio door that leads out to a grand 12 x 37 covered screened-in porch. The kitchen is equipped for gourmet cooking with a 5' x 10' island, premium appliances, ample cabinet space, and a walk-in pantry to meet all your storage needs. A generous mudroom with walk-in closet, a primary bedroom with a stunning en-suite, an office, and a laundry room that connects to the primary walk-in closet, offers a harmonious blend of function and style. Step upstairs to an additional three bedrooms and a full bath with dual sinks, providing a comfortable and private space for family and guests.
- Type:
- Single Family
- Sq.Ft.:
- 4,753
- Status:
- Active
- Beds:
- 4
- Lot size:
- 0.53 Acres
- Year built:
- 2024
- Baths:
- 5.00
- MLS#:
- 6563285
- Subdivision:
- Mayo Woodlands 3rd
ADDITIONAL INFORMATION
This remarkable 5-bedroom, 5-bathroom luxury home is located in the serene southwest area of Rochester, MN. With a generous 4753 square feet of total living space, the options are endless! The main floor is thoughtfully arranged for seamless living and elegant entertaining, including a fully equipped kitchen with Thermador appliances. A covered screened-in deck adds a free-moving transition to your indoor/outdoor living spaces. Lower level family room complete with a wet bar. Room for all the extras in the fully finished, heated 3 garage. This home also offers a bonus area on the upper level with space for your creative sensibility. Meticulously crafted to fulfill all functional requirements, this stunning home awaits your personal touch.
- Type:
- Single Family
- Sq.Ft.:
- 2,354
- Status:
- Active
- Beds:
- 4
- Lot size:
- 0.53 Acres
- Year built:
- 2024
- Baths:
- 3.00
- MLS#:
- 6563152
- Subdivision:
- Hadley Creek Estates 2nd
ADDITIONAL INFORMATION
Beautifully designed and finished with an open floor plan, this home won't disappoint. Located just minutes from downtown on a quiet, half acre lot that backs up to mature trees for privacy. Features also include a finished walkout basement, patio, gas fireplace and a large 3-car garage with storage above.
- Type:
- Single Family
- Sq.Ft.:
- 3,396
- Status:
- Active
- Beds:
- 4
- Lot size:
- 0.45 Acres
- Year built:
- 1996
- Baths:
- 4.00
- MLS#:
- 6559893
- Subdivision:
- Foxcroft West Second
ADDITIONAL INFORMATION
Absolutely pristine and move-in ready walkout two-story home in the highly sought-after Foxcroft neighborhood! It features four bedrooms and four bathrooms and has been updated throughout. The property also features a second detached two-car garage, which is perfect for extra space for your cars or for the hobbyist. Other features include a large and private backyard along with a maintenance-free deck to enjoy those summer evenings. Other amenities include 3 fireplaces , updated granite kitchen countertops and backsplash, custom window treatments and rich cherry custom cabinets throughout! Pre-inspected!
- Type:
- Single Family
- Sq.Ft.:
- 3,267
- Status:
- Active
- Beds:
- 3
- Lot size:
- 0.19 Acres
- Year built:
- 2002
- Baths:
- 4.00
- MLS#:
- 6559324
- Subdivision:
- North Park 11th Sub
ADDITIONAL INFORMATION
Step inside this beautifully maintained 2-story home located in desirable NW Rochester on a quiet cul-de-sac. This fine home offers a beautiful and inviting open layout. Gourmet style kitchen with modern stainless steel appliance, quartz countertops, tiled backsplash, large pantry, hardwood floors and open to the family room with a beautiful gas fireplace and oversized windows to take in the terrific backyard. Upstairs has been newly carpeted and offers a spectacular master suite with walk in closet, master bath with tiled floors, dual sinks and tiled floor. The lower level has endless possibilities with another gas fireplace, living quarters, large built in deck. Come enjoy this beautiful home meant for entertaining with a great deck. Located minutes from parks, shopping, restaurants and the downtown!!
- Type:
- Single Family
- Sq.Ft.:
- 3,350
- Status:
- Active
- Beds:
- 5
- Lot size:
- 0.27 Acres
- Year built:
- 2010
- Baths:
- 3.00
- MLS#:
- 6558634
- Subdivision:
- Echo Ridge
ADDITIONAL INFORMATION
This stunning 5-bedroom, 3-bath walkout ranch has main floor living with 3 bedrooms on the main level. Step into the spacious living area, perfect for entertaining, and prepare meals with ease in the modern kitchen featuring an induction cooktop and granite countertops. The primary suite boasts heated floors in the bathroom, ensuring warmth and comfort year-round. In the basement, movie nights will never be same in your private theater room. Outside, the composite deck is ideal for relaxing or gatherings, the irrigation system keeps your lawn lush and green. Practical features include a heated garage additional cement pad for extra parking. The home is equipped with central vac, making cleaning a breeze. Recent updates like new cement board siding and new roof provide peace of mind and enhance the home’s curb appeal. Additionally, this home comes with an assumable mortgage, offering financial flexibility. Don’t miss out on this exceptional property!
- Type:
- Single Family
- Sq.Ft.:
- 2,684
- Status:
- Active
- Beds:
- 4
- Lot size:
- 0.37 Acres
- Year built:
- 2004
- Baths:
- 3.00
- MLS#:
- 6557341
- Subdivision:
- Scenic Oaks 2nd Add
ADDITIONAL INFORMATION
Step into this well maintained 4-bedroom, 3-bath multi-level home with a new roof in 2023 nestled in Scenic Oaks! Open concept kitchen with stainless steel appliances, maple trim and cabinets, flowing seamlessly into the main floor living room with a captivating fireplace. Upstairs, three bedrooms include a primary suite complete with a walk-in closet and private 3/4 bath. Downstairs, discover an additional bedroom and a sizable space perfect for a home office, along with a vast family room ideal for entertaining. A large laundry room with a sink and ceramic tile enhances convenience. Outside, unwind in the private backyard oasis accessed from the main floor onto the composite decking patio. Vaulted ceilings, ceiling fans, and an in-ground sprinkler system add to the home's appeal. Positioned in a charming neighborhood and a spacious backyard with mature trees and raised garden beds, enjoy the perfect blend of tranquility and proximity to downtown Rochester.
$1,099,000
1622 Skyview Circle NW Rochester, MN 55901
- Type:
- Single Family
- Sq.Ft.:
- 2,760
- Status:
- Active
- Beds:
- 4
- Lot size:
- 2 Acres
- Year built:
- 2024
- Baths:
- 3.00
- MLS#:
- 6558975
- Subdivision:
- The Trails Of Cascade 2nd
ADDITIONAL INFORMATION
100k down payment assistance available contact agent for details. This beautiful home sits on a 2-acre lot, providing ample space for outdoor activities and landscaping. There are 4 bedrooms, ensuring plenty of room for family, guests, or even a home office. The large open floorplan creates a seamless flow between living spaces, making it perfect for entertaining or spending quality time with loved ones. The kitchen is a chef's dream, featuring high-end appliances, a spacious island, and perhaps even a walk-in pantry. With a 4-car garage, you'll have plenty of room for vehicles, storage, and perhaps a workshop. The gorgeous outdoor area includes a patio and a covered deck, ideal for enjoying the fresh air, hosting gatherings, or simply relaxing.
Andrea D. Conner, License # 40471694,Xome Inc., License 40368414, [email protected], 844-400-XOME (9663), 750 State Highway 121 Bypass, Suite 100, Lewisville, TX 75067

Listings courtesy of Northstar MLS as distributed by MLS GRID. Based on information submitted to the MLS GRID as of {{last updated}}. All data is obtained from various sources and may not have been verified by broker or MLS GRID. Supplied Open House Information is subject to change without notice. All information should be independently reviewed and verified for accuracy. Properties may or may not be listed by the office/agent presenting the information. Properties displayed may be listed or sold by various participants in the MLS. Xome Inc. is not a Multiple Listing Service (MLS), nor does it offer MLS access. This website is a service of Xome Inc., a broker Participant of the Regional Multiple Listing Service of Minnesota, Inc. Information Deemed Reliable But Not Guaranteed. Open House information is subject to change without notice. Copyright 2024, Regional Multiple Listing Service of Minnesota, Inc. All rights reserved
Information is provided exclusively for consumers personal, non - commercial use and may not be used for any purpose other than to identify prospective properties consumers may be interested in purchasing. Copyright 2024 Northeast Iowa Regional Board of Realtors. All rights reserved. Information is deemed reliable but is not guaranteed.
Rochester Real Estate
The median home value in Rochester, MN is $330,000. This is higher than the county median home value of $292,300. The national median home value is $338,100. The average price of homes sold in Rochester, MN is $330,000. Approximately 62.22% of Rochester homes are owned, compared to 32.17% rented, while 5.61% are vacant. Rochester real estate listings include condos, townhomes, and single family homes for sale. Commercial properties are also available. If you see a property you’re interested in, contact a Rochester real estate agent to arrange a tour today!
Rochester, Minnesota has a population of 119,732. Rochester is more family-centric than the surrounding county with 34.62% of the households containing married families with children. The county average for households married with children is 34.43%.
The median household income in Rochester, Minnesota is $79,159. The median household income for the surrounding county is $84,656 compared to the national median of $69,021. The median age of people living in Rochester is 36.1 years.
Rochester Weather
The average high temperature in July is 82 degrees, with an average low temperature in January of 4.8 degrees. The average rainfall is approximately 33.9 inches per year, with 48.1 inches of snow per year.
