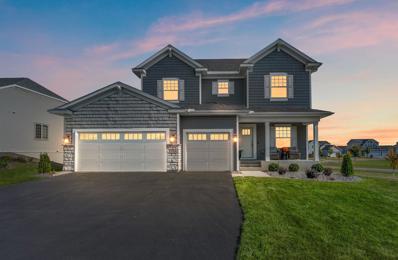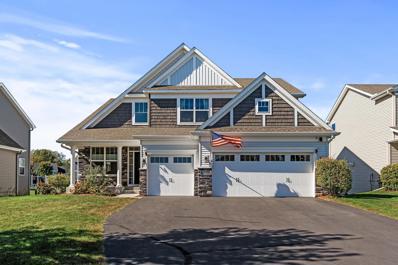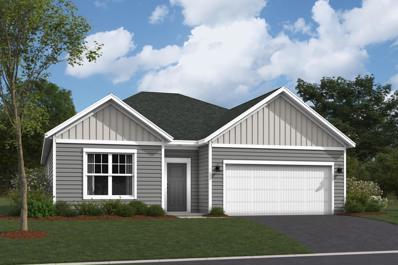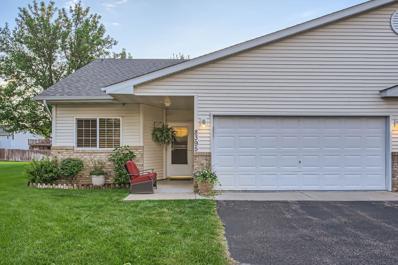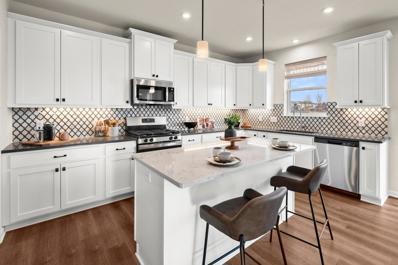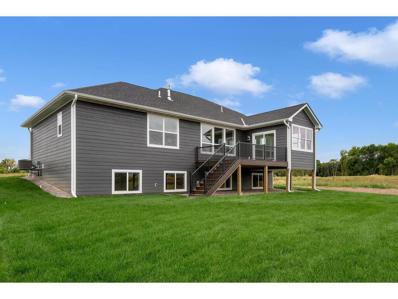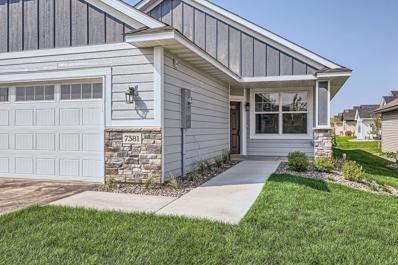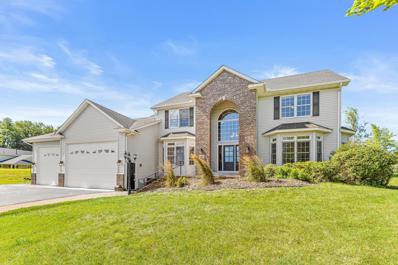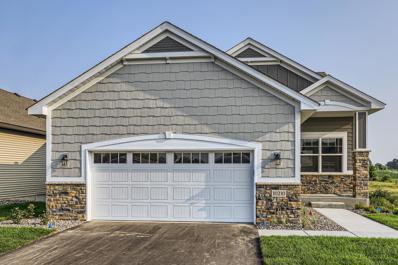Otsego MN Homes for Sale
- Type:
- Single Family
- Sq.Ft.:
- 1,988
- Status:
- Active
- Beds:
- 4
- Year built:
- 2024
- Baths:
- 3.00
- MLS#:
- 6618029
- Subdivision:
- Northwater
ADDITIONAL INFORMATION
Ask how you can receive a 5.99% Conventional or 5.50% VA/FHA fixed 30-year interest rate on this home! No HOA!!! 3-Car garage and finished basement!!! Introducing another new construction opportunity from D.R. Horton, America’s Builder. Come check out the 4-bedroom Rushmore! This plan features a Willow Grey kitchen and dining area featuring vaulted ceilings. Kitchen boasts TONS of countertop space and stainless-steel appliances. Primary bedroom has walk-in closet with a private on-suite bathroom. Not to mention FINISHED LOWER LEVEL!! Take this home and place it in the great location of minutes from I94 for easy commuting, minutes from Albertville Premium Outlet Malls for easy shopping and minutes from a variety of entertainment and dining, what more could you ask for? Come check it out!
- Type:
- Single Family
- Sq.Ft.:
- 2,513
- Status:
- Active
- Beds:
- 5
- Lot size:
- 0.28 Acres
- Year built:
- 2024
- Baths:
- 4.00
- MLS#:
- 6617509
- Subdivision:
- Northwater
ADDITIONAL INFORMATION
Ask how you can receive a 5.99% Conventional or 5.50% VA/FHA fixed 30-year interest rate on this home! No HOA!!! 3-Car garage and finished basement!!! Introducing another new construction opportunity from D.R. Horton, America’s Builder. Come check out the 5-bedroom Cameron II! This plan features a private main level bedroom/ flex area with study doors along with an open living, Willow Grey kitchen and dining area featuring vaulted ceilings. Kitchen boasts a center island, walk-in corner pantry and stainless-steel appliances. Primary bedroom has walk-in closet with a private on-suite bathroom. Not to mention FINISHED LOWER LEVEL!! Take this home and place it in the great location of minutes from I94 for easy commuting, minutes from Albertville Premium Outlet Malls for easy shopping and minutes from a variety of entertainment and dining, what more could you ask for? Come check it out!
- Type:
- Single Family
- Sq.Ft.:
- 2,242
- Status:
- Active
- Beds:
- 4
- Year built:
- 2024
- Baths:
- 4.00
- MLS#:
- 6617307
- Subdivision:
- Northwater
ADDITIONAL INFORMATION
Ask how you can receive a 5.99% Conventional or 5.50% VA/FHA fixed 30-year interest rate on this home! Introducing another new construction opportunity from D.R. Horton, America’s Builder. This thoughtfully designed Bryant II plan features an open concept main level, with gas fireplace and is accented by vaulted ceilings. Kitchen boasts a large breakfast bar peninsula and quartz counter tops, with Polar White cabinets. Stainless-steel appliances throughout the kitchen as well. The primary bedroom features a private ensuite bath with dual vanity bath & spacious walk-in closet! An extra feature of the Bryant II is the main level powder bath. Not to mention FINISHED LOWER LEVEL!! Take this home and place it in the great location of minutes from I94 for easy commuting, minutes from Albertville Premium Outlet Malls for easy shopping and minutes from a variety of entertainment and dining, what more could you ask for? NO HOA. Come check it out!
- Type:
- Single Family
- Sq.Ft.:
- 3,224
- Status:
- Active
- Beds:
- 4
- Lot size:
- 0.49 Acres
- Year built:
- 2021
- Baths:
- 4.00
- MLS#:
- 6614935
- Subdivision:
- Boulder Crk 4th Add
ADDITIONAL INFORMATION
Welcome to this beautiful two-story home built in 2021, set on just under half acre in the highly acclaimed St. Michael-Albertville School District. This stunning property offers 4 spacious bedrooms and 4 modern bathrooms, providing plenty of room for your family. The large dining room is perfect for gatherings, and the gourmet kitchen features a stylish center island for casual dining. Step outside to enjoy scenic views from the deck, or relax in the fully finished basement, which has ample space to create your dream wet bar. This home perfectly combines modern living with the comfort and style!
- Type:
- Single Family
- Sq.Ft.:
- 2,242
- Status:
- Active
- Beds:
- 4
- Lot size:
- 0.33 Acres
- Year built:
- 2023
- Baths:
- 4.00
- MLS#:
- 6613937
- Subdivision:
- Northwater
ADDITIONAL INFORMATION
MODEL HOME. Ask how you can receive a 5.99% Conventional or 5.50% VA/FHA fixed 30-year interest rate! Welcome to Northwater! Introducing the Bryant II. This thoughtfully designed home plan features an open concept main level which is accented by vaulted ceilings. Kitchen boasts a large breakfast bar peninsula with plenty of seated, white cabinets and granite counter tops. Stainless-steel appliances throughout the kitchen as well. The primary bedroom features a private on-suite bath with dual vanity bath & spacious walk-in closet! An extra feature of the Bryant II is the main level powder bath. Not to mention FINISHED LOWER LEVEL!! Take this home and place it in the great location of minutes from I94 for easy commuting, minutes from Albertville Premium Outlet Malls for easy shopping and minutes from a variety of entertainment and dining, what more could you ask for? NO HOA. Come check it out!
- Type:
- Single Family
- Sq.Ft.:
- 4,522
- Status:
- Active
- Beds:
- 5
- Lot size:
- 0.25 Acres
- Year built:
- 2018
- Baths:
- 4.00
- MLS#:
- 6613901
- Subdivision:
- Boulder Creek 2nd Add
ADDITIONAL INFORMATION
Looking for new construction but don’t want to build? Here is your opportunity! This beautiful fully finished M/I 2018 build is only available due to relocation. Gorgeous gourmet kitchen with granite countertops, tile backsplash, deep one basin sink, and high end appliances that opens to the rest of the main living space and the bright informal dining room. Welcoming vaulted ceilings, large island, convection oven, and a walk-in pantry. Luxury plank flooring in main entry, kitchen, informal dining space, and mud room. There is a main level office currently being used as a bedroom. Maintenance free deck overlooking a spacious lot with inground sprinkler system. Upper level features 4 bedrooms with an oversized bonus loft which makes a fantastic playroom or additional office space with lots of natural light. Luxurious owners suite with ensuite bath and walk in closet. Finished lower level with large 30x20 family room, full bath, and 5th bedroom. Not to mention, the spacious attached 3 car garage newly finished with resin floors. This home is a must see.
- Type:
- Single Family
- Sq.Ft.:
- 1,743
- Status:
- Active
- Beds:
- 2
- Baths:
- 2.00
- MLS#:
- 6613490
- Subdivision:
- Boulder Pass
ADDITIONAL INFORMATION
Build your dream home! Enjoy one-level living at its finest. Welcome to the Everly floor plan featuring 1,743 finished square feet with 2-bedrooms and flex room/office, 2-bathrooms and 2 car garage. Spacious one-level has it all with open concept design throughout the main living area. Large kitchen adjoined by dining area and family room. Owner’s suite entails large walk-in closet with private bathroom. There is another bedroom for guests and a flex room makes a great home office. Easy access to the garage through your laundry and mudroom area. Modern finishes throughout this stylish one level Villa home. Boulder Pass is in Otsego, just a few blocks from Hwy 101.
- Type:
- Single Family
- Sq.Ft.:
- 3,858
- Status:
- Active
- Beds:
- 5
- Lot size:
- 0.28 Acres
- Year built:
- 2024
- Baths:
- 5.00
- MLS#:
- 6612361
- Subdivision:
- Anna's Acres
ADDITIONAL INFORMATION
**Ask about our $5,000 for interest rate buydown with our preferred lender**Gorgeous Two-Story with finished walkout basement! A huge welcoming porch leads you into this beautiful open concept floor plan with fireplace in the living room, granite countertops, tile backsplash, built in appliances, walk in pantry in the kitchen, and all kitchen appliances included. You are greeted by an oversized mudroom with huge walk in closet and there's a flex room on the main level that would make a great office space, play room, or formal dining room. 4 Bedrooms upstairs including the large and luxurious master bedroom suite with vaulted ceiling. Spacious Walk in Closets in 3 of the bedrooms and a fabulous Jack and Jill bathroom. 4th Upstairs Bedroom has it's own private 3/4 bathroom as well. The finished walkout basement includes a huge family room with a 2nd fireplace, an additional bedroom and bathroom. Sod and inground sprinkler are also included.
- Type:
- Townhouse
- Sq.Ft.:
- 1,240
- Status:
- Active
- Beds:
- 2
- Lot size:
- 0.06 Acres
- Year built:
- 2001
- Baths:
- 1.00
- MLS#:
- 6596726
- Subdivision:
- Stonegate Estates
ADDITIONAL INFORMATION
This end-unit townhome offers true one-level living with no interior or exterior stairs and features a vaulted open layout! The spacious kitchen offers ample cabinet and counter space, a breakfast bar, and a window that fills the space with plenty of natural light. Enjoy the informal dining area that is nice and open to the kitchen. Enjoy 2 spacious bedrooms with a walk-through full bath! Relax and unwind in the sunroom with large windows and a sliding glass door that opens to a semi-private patio and a generous sized backyard! Updated LPV flooring throughout! The laundry room provides extra storage with cabinets! This home is conveniently located just 0.2 miles from School Knoll Park, which offers a playground, basketball court, tennis court, BBQ grills, and trails! Close to dining and shopping!
- Type:
- Single Family
- Sq.Ft.:
- 3,015
- Status:
- Active
- Beds:
- 5
- Lot size:
- 0.31 Acres
- Year built:
- 2016
- Baths:
- 4.00
- MLS#:
- 6606665
- Subdivision:
- Boulder Creek
ADDITIONAL INFORMATION
Here's an opportunity to own this 5-bedroom, 4-bathroom home with a 3-car garage, perfect for those seeking space, comfort, and modern amenities. The heart of the home is the expansive center kitchen island, ideal for both casual and entertaining meals. Enjoy abundant natural light throughout, thanks to the large windows that brighten every room. Step outside to the maintenance-free deck off the kitchen, perfect for hosting gatherings or simply relaxing. The main level features a convenient office space, ideal for working from home. Upstairs, the master suite offers a relaxing retreat with heated floors and beautiful tilework. Three additional bedrooms and a bathroom are also located on the second floor, providing ample space for family or guests. The fully finished basement includes a fifth bedroom, a spacious family room, a wet bar, and a bathroom with heated floors, making it the perfect spot for entertaining or relaxing after a long day. Conveniently located close to easy freeway access, parks, schools, trails, and shopping. Don’t miss the opportunity to make this exceptional property your new home!
- Type:
- Single Family
- Sq.Ft.:
- 3,023
- Status:
- Active
- Beds:
- 4
- Lot size:
- 1.92 Acres
- Year built:
- 2016
- Baths:
- 3.00
- MLS#:
- 6608685
- Subdivision:
- Justen 2nd Add
ADDITIONAL INFORMATION
Welcome to this expansive 4-bedroom, 3-bathroom home, boasting nearly 3,190 sq. ft. of living space. Built in 2016, this modern home sits on a sprawling 1.9-acre lot, offering both space and privacy. The 3-car garage provides ample room for vehicles and storage. With its generous size and recent construction, this home offers a perfect blend of comfort and room to grow. Whether you're hosting or enjoying quiet evenings, this home has everything you need. A rare gem in Otsego, offering both acreage and square footage—don’t miss your chance to make this home your own!
- Type:
- Single Family
- Sq.Ft.:
- 3,465
- Status:
- Active
- Beds:
- 5
- Year built:
- 2022
- Baths:
- 4.00
- MLS#:
- 6605473
- Subdivision:
- Boulder Pass
ADDITIONAL INFORMATION
Welcome to Better! The new construction community of Boulder Pass in Otsego is surrounded by gentle slopes and water features. Offering two-story and rambler-style floorplans built with basements or on a slab foundation. Offering both move-in ready homes and the ability to personalize a build from the ground-up means there's something to match every timeline and budget. Conveniently located close to shopping with easy access to Hwy 101. Stop by our model sales office to hear more about your new home opportunities!
- Type:
- Single Family-Detached
- Sq.Ft.:
- 3,493
- Status:
- Active
- Beds:
- 4
- Lot size:
- 0.21 Acres
- Year built:
- 2020
- Baths:
- 3.00
- MLS#:
- 6599223
- Subdivision:
- Highlands/river Pointe
ADDITIONAL INFORMATION
Welcome to this stunning one-story home, offering the ideal combination of luxury and convenience! From the moment you arrive, the high-quality craftsmanship is evident, with a finished garage and front porch enhanced by a diamond finish epoxy coating. Step inside to 9-foot ceilings and elegant Shaw LVP flooring that bathe the open layout in light and opulence. The gourmet eat-in kitchen is a chef’s dream, featuring top-tier stainless-steel appliances, Silestone quartz countertops, dual wall ovens, a gas cooktop, white enamel cabinetry, a custom backsplash, and a spacious walk-in pantry. The dining area flows seamlessly into a cozy family room, anchored by a beautiful stone gas fireplace—perfect for gatherings or quiet evenings. Step outside onto the covered, maintenance-free deck, where you’ll enjoy serene pond views, making it a great space for relaxation or entertaining. This home offers three main-level bedrooms, including a luxurious primary suite with a spa-like ensuite featuring a double vanity, a walk-in shower, and an expansive walk-in closet. The finished walkout basement adds even more living space, including a large living room, a fourth bedroom, and two generously sized storage rooms. Modern features such as recessed LED lighting, a Ring Pro video doorbell, and an in-ground sprinkler system enhance the home's convenience and security. Located in a tranquil community with easy access to walking paths, this home offers the benefits of maintenance-free association living. Plus, with flexible sellers, a quick closing is easily accommodated. Don’t miss your chance to call this immaculate home yours!
- Type:
- Single Family
- Sq.Ft.:
- 2,783
- Status:
- Active
- Beds:
- 4
- Lot size:
- 0.22 Acres
- Year built:
- 2016
- Baths:
- 3.00
- MLS#:
- 6599870
- Subdivision:
- Wildflower Meadows 3rd Add
ADDITIONAL INFORMATION
Welcome to 7421 Queens Ave NE. A wonderful split entry Located in Otsego MN. This former model home is move-in ready and located on a quiet street in a very small development. This property is great for entertaining. The main level living room is huge with vaulted ceilings and an open concept. The kitchen has upgraded cabinets, stainless steel appliances, and a center island. The upper level also includes a private on-suite bathroom, full bath, and access to the deck off the dining area. The lower level has a huge family room and an area for an office. 4th bedroom and ¾ bath. Other updates include 3 bedrooms on one level, LVP flooring, a great entryway, a great entertaining space with a large deck, and a private fenced backyard. Oversized living spaces, full primary suite, beautiful kitchen and bathrooms, an open floor plan with lots of natural light, vaulted ceilings, 3 car garage, deck, storage shed, shows like new. A must-see.
$715,340
7516 Ocean Ave Otsego, MN 55330
- Type:
- Single Family
- Sq.Ft.:
- 3,093
- Status:
- Active
- Beds:
- 4
- Lot size:
- 0.3 Acres
- Year built:
- 2024
- Baths:
- 3.00
- MLS#:
- 6586891
ADDITIONAL INFORMATION
New development w/large private lots, mature trees and a convenient location! Close to stores, schools and parks. All homes include Diamond Kote LP siding. Great room features a FPL and built-in entertainment cabinets. The Kitchen includes quartz countertops, stainless steel appliances, upgraded custom cabinets, an oversized center island and walk-in pantry. The owner's BR features a vaulted ceiling, huge walk-in closet, and private bath with ceramic-tiled shower and double vanity. The finished LL has a family room with a gas FPL and wet bar, two BR, a BA and lots of storage. Sunroom, Trex deck w/stairs to grade. Three-stall garage. This is a must-see!
$444,300
7381 Kahl Circle NE Otsego, MN 55301
- Type:
- Single Family-Detached
- Sq.Ft.:
- 1,709
- Status:
- Active
- Beds:
- 2
- Lot size:
- 0.1 Acres
- Year built:
- 2024
- Baths:
- 2.00
- MLS#:
- 6580156
ADDITIONAL INFORMATION
This stunning new construction villa in the desirable Windsong 4th addition neighborhood of Otsego offers all on one level living! The home features 2 bedrooms and 2 bathrooms, tasteful curb appeal with its custom Smartside and stone front elevations, accented by durable vinyl siding. Inside, you’ll find a spacious open floor plan with gorgeous finishes. The main level is highlighted by an elegant primary suite complete with tray ceiling, a private 3/4 bath with double sinks and walk-in closet. The kitchen features a large center island, stainless appliances, and soft-close custom poplar cabinetry & drawers! The living area is centered around a cozy gas fireplace with a stone surround! Other features include knockdown ceilings, 3-panel doors, and laminate floors! This home includes high-efficiency features! Oversized 3 stall tandem garage! Built by Homes Plus, a local custom home builder with over 35 years of experience and memberships in both the Builders Association of the Twin Cities and the National Association of Home Builders! *Additional lots available including more slab on grade villas and villas with a walkout basement.
$699,900
8285 Ochoa Court NE Otsego, MN 55330
- Type:
- Single Family
- Sq.Ft.:
- 5,019
- Status:
- Active
- Beds:
- 7
- Lot size:
- 1.19 Acres
- Year built:
- 2000
- Baths:
- 5.00
- MLS#:
- 6576984
- Subdivision:
- Heritage Hills
ADDITIONAL INFORMATION
MUST SEE Fantastic Seven Bedroom, 5 Bathroom, 4 car garage home on a Massive one plus acre, cul-de-sac lot! This Absolutely Stunning Home boasts beautiful hardwood floors, a chef's kitchen with all stainless steel appliances, granite countertops, new backsplash, and a large center island with breakfast bar. Private study on main level with french doors is connected to the grand foyer with impressive vaulted ceilings next to the formal dining room! Main Floor Bedroom with en-suite and walk-in closet! Four bedrooms, a full bath, and an oversized primary full bathroom with separate sinks and jacuzzi tub with separate shower and walk-in closet await you on the upper level. The Open floor plan is perfect for large families and entertaining. Lower level has kitchenette / wet bar and two living areas with two bedrooms, a bathroom and all brand new carpet! Wait until you see this garage! You can fit an entire tour bus in this garage!! Extra long and extra tall garage is an understatement. Oversized mud room with heated tiled flooring and built-ins that you have got to see! You will love the four season sunroom also with heated tiled flooring and vaulted ceilings with double walkout. Incredible school district close to everything with easy access!
- Type:
- Single Family-Detached
- Sq.Ft.:
- 1,654
- Status:
- Active
- Beds:
- 2
- Lot size:
- 0.1 Acres
- Year built:
- 2024
- Baths:
- 2.00
- MLS#:
- 6580118
- Subdivision:
- Windsong 3rd Add
ADDITIONAL INFORMATION
This stunning new construction villa in the desirable Windsong 3rd Addition of Otsego offers one-level living, plus a full walkout lower level! The home features 2 bedrooms and 2 bathrooms, tasteful curb appeal with custom Smartside and stone front elevations, accented by durable vinyl siding. Inside, you’ll find a spacious open floor plan with beautiful views! The main level is highlighted by a primary suite complete with a private bath with double sinks and elegant ceramic tile shower. The kitchen is complete with granite countertops, a large center island, soft-close custom poplar cabinetry & drawers, and stainless steel appliances! The living area is centered around a cozy gas fireplace with stone surround! An arched doorway leads to the sunroom that opens up to the 12x9 composite deck, perfect for relaxing! Other features include knockdown ceilings, 3-panel doors, laminate floors, and comfortably wide hallways throughout. This home includes high-efficiency features! Built by Homes Plus, a local custom home builder with over 35 years of experience and memberships in both the Builders Association of the Twin Cities and the National Association of Home Builders! This completed new construction villa is ready to welcome you home! *Additional lots available including more walkouts and slab on grade villas*
- Type:
- Single Family
- Sq.Ft.:
- 3,527
- Status:
- Active
- Beds:
- 5
- Lot size:
- 0.29 Acres
- Year built:
- 2024
- Baths:
- 4.00
- MLS#:
- 6579864
ADDITIONAL INFORMATION
Welcome to Capstone's Mulberry floor plan. Featuring an open floor plan, the spacious Mulberry kitchen features a kitchen island, walk in pantry and stone countertops. The dining room and great room flow seamlessly while the front flex room has angled double doors for the perfect home office location. A half bathroom and a mudroom with an oversized walk in closet complete the main level. The upper level includes four bedrooms, one of which is the vaulted owner’s suite and the owner’s bathroom which includes double sinks and a separate soaker tub and shower. The spacious loft is adjacent to the three other bedrooms, the laundry room and an additional bathroom. The finished lower level adds an incredible family room and an additional bedroom and bathroom.
- Type:
- Single Family
- Sq.Ft.:
- 2,673
- Status:
- Active
- Beds:
- 4
- Lot size:
- 0.26 Acres
- Year built:
- 2024
- Baths:
- 3.00
- MLS#:
- 6572826
- Subdivision:
- Prairie Pointe
ADDITIONAL INFORMATION
***Ask how you can receive a 5.5% FHA/VA or 5.99% CONV. 30- yr fixed mortgage rate!! Introducing another new construction opportunity from D.R. Horton, America’s Builder. Meet the "Holcombe." The kitchen features stainless steel appliances, white cabinets and corner pantry. Flex room on the main level at the front of the home. This beauty has four bedrooms upstairs along with a loft and laundry. Primary bedroom has a massive walk-in closet! PLUS, the lower level features a FINISHED family room and space for a future bedroom/bathroom! Take this home and place it in the great location -Adjacent to Prairie Pointe are Prairie View Elementary and Middle Schools. These brand-new facilities provide a state-of-the-art learning experience. Minutes from I94 for easy commuting, minutes from Albertville Premium Outlet Malls for easy shopping and minutes from a variety of entertainment and dining. What more could you ask for? No community HOA. Come check it out!
- Type:
- Single Family
- Sq.Ft.:
- 2,513
- Status:
- Active
- Beds:
- 5
- Lot size:
- 0.22 Acres
- Year built:
- 2024
- Baths:
- 4.00
- MLS#:
- 6572822
- Subdivision:
- Prairie Pointe
ADDITIONAL INFORMATION
*** Completed New Construction ***Ask how you can receive a 5.5% FHA/VA or 5.99% CONV. 30- yr fixed mortgage rate!! Introducing another new construction opportunity from D.R. Horton, America’s Builder. Come check out the Cameron II! This plan features a private main level bedroom with French doors along with an open living, kitchen and dining area featuring vaulted ceilings. Kitchen boasts a center island, walk-in corner pantry and stainless-steel appliances. Primary bedroom has walk-in closet with a private ensuite bathroom. Not to mention FINISHED LOWER LEVEL!! Take this home and place it in the great location - Adjacent to Prairie Pointe are Prairie View Elementary and Middle Schools. These brand-new facilities provide a state-of-the-art learning experience. Minutes from I94 for easy commuting, minutes from Albertville Premium Outlet Malls for easy shopping and minutes from a variety of entertainment and dining, what more could you ask for? No neighborhood HOA. Come check it out!
- Type:
- Single Family
- Sq.Ft.:
- 2,242
- Status:
- Active
- Beds:
- 4
- Lot size:
- 0.25 Acres
- Year built:
- 2024
- Baths:
- 4.00
- MLS#:
- 6572817
- Subdivision:
- Prairie Pointe
ADDITIONAL INFORMATION
***Completed New Construction ***Ask how you can receive a 5.5% FHA/VA or 5.99% CONV. 30- yr fixed mortgage rate!! Introducing another new construction opportunity from D.R. Horton, America’s Builder. This thoughtfully designed Bryant II plan features an open concept main level which is accented by vaulted ceilings. Kitchen boasts a large breakfast bar peninsula, white cabinets, tile backsplash and quartz countertops. Stainless-steel appliances throughout the kitchen as well. The primary bedroom features a private ensuite bath with dual vanity bath & spacious walk-in closet! An extra feature of the Bryant II is the main level powder bath. Not to mention FINISHED LOWER LEVEL!! Take this home and place it in the great location - Adjacent to Prairie Pointe are Prairie View Elementary and Middle Schools. These brand-new facilities provide a state-of-the-art learning experience minutes from I94 for easy commuting, Minutes from Albertville Premium Outlet Malls for easy shopping and minutes from a variety of entertainment and dining. What more could you ask for? No neighborhood HOA. Come check it out!
- Type:
- Single Family
- Sq.Ft.:
- 2,920
- Status:
- Active
- Beds:
- 4
- Lot size:
- 0.22 Acres
- Year built:
- 2024
- Baths:
- 3.00
- MLS#:
- 6572800
- Subdivision:
- Prairie Pointe
ADDITIONAL INFORMATION
**** Completed New Construction ***Ask how you can receive a 5.5% FHA/VA or 5.99% CONV. 30- yr fixed mortgage rate!! Meet the Hudson by DR Horton. This amazing floor plan has a flex room on the main level along with a large open living, dining and kitchen space. All kitchen appliances are stainless steel, and the countertops are an amazing quartz. Upper level boasts 4 spacious bedrooms, massive loft area and laundry. The primary suite is home to a private walk-in closet along with ensuite bath featuring double vanity and walk-in shower. Take this home and place it in the great location -Adjacent to Prairie Pointe are Prairie View Elementary and Middle Schools. These brand-new facilities provide a state-of-the-art learning experience. Prairie View Elementary (est. 2017) and Middle (est. 2023) Schools. Minutes from I94 for easy commuting, minutes from Albertville Premium Outlet Malls for easy shopping and minutes from a variety of entertainment and dining. No neighborhood HOA. Come check it out!
- Type:
- Single Family
- Sq.Ft.:
- 1,988
- Status:
- Active
- Beds:
- 4
- Lot size:
- 0.22 Acres
- Year built:
- 2024
- Baths:
- 3.00
- MLS#:
- 6572808
- Subdivision:
- Prairie Pointe
ADDITIONAL INFORMATION
***Ask how you can receive a 5.5% FHA/VA or 5.99% CONV. 30- yr fixed mortgage rate!! Introducing another new construction opportunity from D.R. Horton, America’s Builder. Come check out the popular Rushmore! Main level boasts open sight lines, vaulted ceilings and great layout. Kitchen is home to large breakfast bar peninsula, white cabinets, quartz countertops, tile backsplash and stainless-steel appliances. Primary bedroom features private ensuite bathroom and oversized walk-in closet. Not to mention FINISHED LOWER LEVEL!! Take this home and place it in the great location - Adjacent to Prairie Pointe are Prairie View Elementary and Middle Schools. These brand-new facilities provide a state-of-the-art learning experience. Prairie View Elementary (est. 2017) and Middle (est. 2023) Schools. Minutes from I94 for easy commuting, minutes from Albertville Premium Outlet Malls for easy shopping and minutes from a variety of entertainment and dining. What more could you ask for? No community HOA. Come check it out!
- Type:
- Single Family
- Sq.Ft.:
- 2,402
- Status:
- Active
- Beds:
- 4
- Lot size:
- 0.29 Acres
- Year built:
- 2024
- Baths:
- 4.00
- MLS#:
- 6572798
- Subdivision:
- Prairie Pointe
ADDITIONAL INFORMATION
***Ask how you can receive a 5.5% FHA/VA or 5.99% CONV. 30- yr fixed mortgage rate!! **** Completed New Construction ****Introducing another new construction opportunity from D.R. Horton, America’s Builder. The Finnegan is your next dream home! This plan features a private main level office flex area with study doors along with an open living, kitchen and dining area featuring vaulted ceilings. Kitchen boasts a center island, walk-in corner pantry and stainless-steel appliances. One nice feature about the Finnegan is that each of the upper level bedrooms has a walk-in closet. Primary bedroom has TWO walk-in closets with a private on-suite bathroom. Not to mention FINISHED LOWER LEVEL!! Take this home and place it in the great location - Adjacent to Prairie Pointe are Prairie View Elementary and Middle Schools. These brand-new facilities provide a state-of-the-art learning experience. Prairie View Elementary (est. 2017) and Middle (est. 2023) Schools. Minutes from I94 for easy commuting, minutes from Albertville Premium Outlet Malls for easy shopping and minutes from a variety of entertainment and dining. What more could you ask for? No community HOA. Come check it out!
Andrea D. Conner, License # 40471694,Xome Inc., License 40368414, [email protected], 844-400-XOME (9663), 750 State Highway 121 Bypass, Suite 100, Lewisville, TX 75067

Listings courtesy of Northstar MLS as distributed by MLS GRID. Based on information submitted to the MLS GRID as of {{last updated}}. All data is obtained from various sources and may not have been verified by broker or MLS GRID. Supplied Open House Information is subject to change without notice. All information should be independently reviewed and verified for accuracy. Properties may or may not be listed by the office/agent presenting the information. Properties displayed may be listed or sold by various participants in the MLS. Xome Inc. is not a Multiple Listing Service (MLS), nor does it offer MLS access. This website is a service of Xome Inc., a broker Participant of the Regional Multiple Listing Service of Minnesota, Inc. Information Deemed Reliable But Not Guaranteed. Open House information is subject to change without notice. Copyright 2025, Regional Multiple Listing Service of Minnesota, Inc. All rights reserved
Otsego Real Estate
The median home value in Otsego, MN is $389,900. This is higher than the county median home value of $330,400. The national median home value is $338,100. The average price of homes sold in Otsego, MN is $389,900. Approximately 88.82% of Otsego homes are owned, compared to 8.08% rented, while 3.09% are vacant. Otsego real estate listings include condos, townhomes, and single family homes for sale. Commercial properties are also available. If you see a property you’re interested in, contact a Otsego real estate agent to arrange a tour today!
Otsego, Minnesota has a population of 19,565. Otsego is more family-centric than the surrounding county with 50.22% of the households containing married families with children. The county average for households married with children is 42.07%.
The median household income in Otsego, Minnesota is $114,087. The median household income for the surrounding county is $94,276 compared to the national median of $69,021. The median age of people living in Otsego is 34.7 years.
Otsego Weather
The average high temperature in July is 82.5 degrees, with an average low temperature in January of 3 degrees. The average rainfall is approximately 31.6 inches per year, with 44.8 inches of snow per year.



