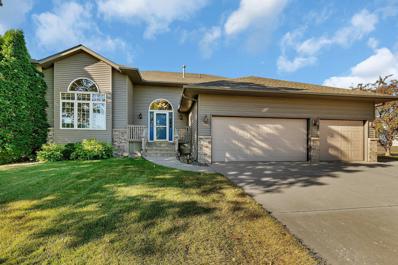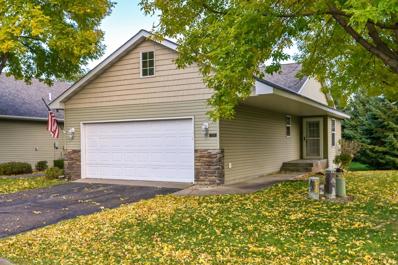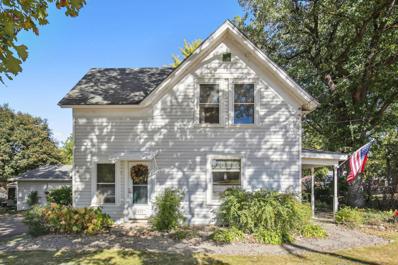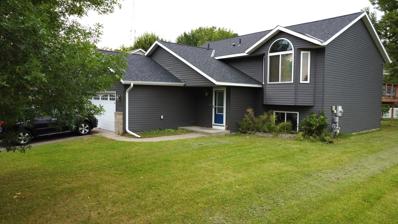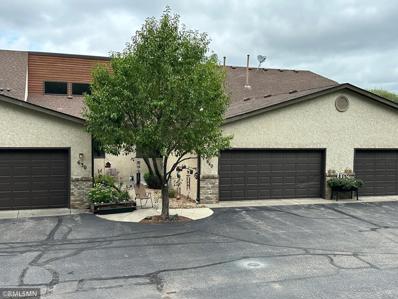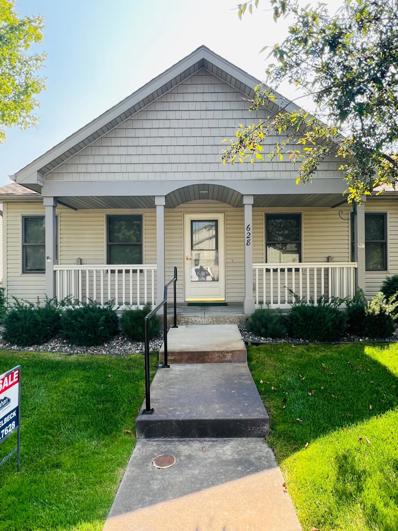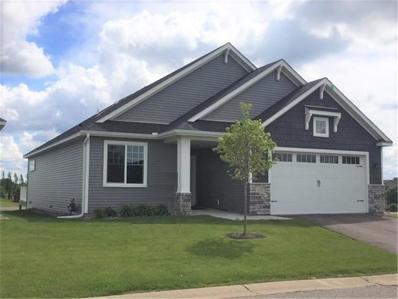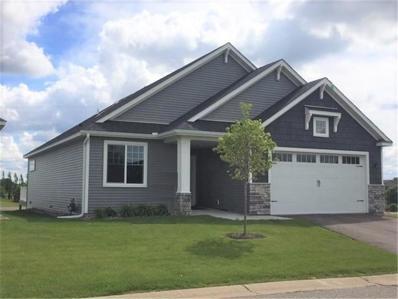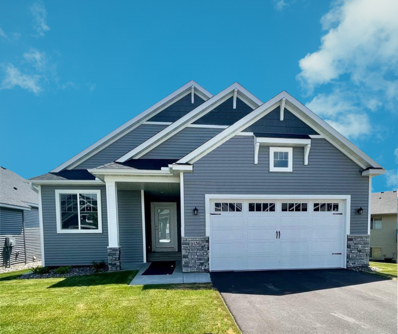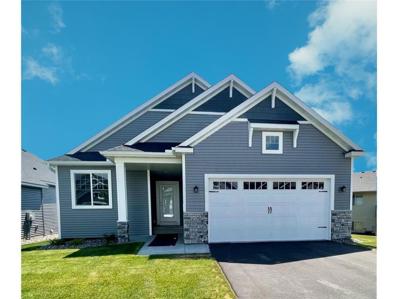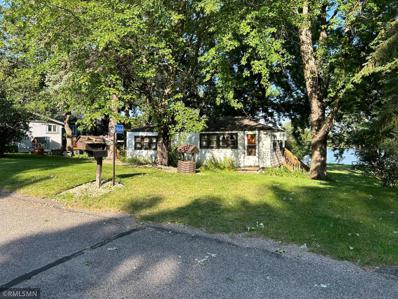Monticello MN Homes for Sale
- Type:
- Single Family
- Sq.Ft.:
- 2,939
- Status:
- Active
- Beds:
- 4
- Lot size:
- 0.39 Acres
- Year built:
- 1995
- Baths:
- 3.00
- MLS#:
- 6613394
- Subdivision:
- Briar Oakes Estate
ADDITIONAL INFORMATION
Amazing Four Bedroom Home on Corner Cul-De-Sac Homesite in desirable Briar Oakes Neighborhood! Tons of Updates. New Roof. Three Bedrooms on one level, Updated Mechanicals. Wet bar in the entertainment level. Oversized 3 Stall with Access to Lower Level. New Wood Floors on Main Level. New Carpet in Lower Level. Vaulted ceilings! Steel siding, gardens and trex deck. Easy Access to I-94, walking trail system right across the street. Monticello Schools. This Home Has it All!!
- Type:
- Other
- Sq.Ft.:
- 1,824
- Status:
- Active
- Beds:
- 3
- Lot size:
- 0.08 Acres
- Year built:
- 2005
- Baths:
- 1.00
- MLS#:
- 6613068
- Subdivision:
- Timber Ridge 2nd Add
ADDITIONAL INFORMATION
One level living end unit w/ updates galore! This gorgeous townhome offers new roof, furnace, a/c, newer s/s appliances, washer, dryer, water softener, filtration system, doors, faucets, waterproof hickory planking and the list goes on! You will find a newly renovated bedroom in the basement with the rest waiting for your ideas and design! Located on a cul-de-sac this home is truly move in ready! Great layout with open floor plan, kitchen island, vaulted ceilings, porch, back deck w/ raised garden, attached 2-car insulated garage, smart thermostat, fiber optic internet, living room wired for fireplace and much more! Don't miss out on this spectacular property! Quick close possible!
- Type:
- Single Family
- Sq.Ft.:
- 2,241
- Status:
- Active
- Beds:
- 3
- Lot size:
- 0.28 Acres
- Year built:
- 1997
- Baths:
- 2.00
- MLS#:
- 6605382
- Subdivision:
- Cardinal Hills 5th Add
ADDITIONAL INFORMATION
Seller may consider buyer concessions if made in an offer. Welcome to your dream home, where elegance effortlessly meets comfort. The soothing neutral color palette creates a serene ambiance, enhanced by fresh interior paint that adds a modern touch. The kitchen is a chef's delight, featuring sleek stainless steel appliances that make cooking a pleasure. The primary bedroom boasts a walk-in closet, providing ample storage space. Step outside to the inviting patio, perfect for entertaining or enjoying peaceful evenings. The fenced backyard offers privacy and security, creating an ideal retreat for relaxation. This home beautifully combines style and functionality. Don’t miss your chance to make it your own! This home has been virtually staged to illustrate its potential.
- Type:
- Townhouse
- Sq.Ft.:
- 1,610
- Status:
- Active
- Beds:
- 3
- Year built:
- 2004
- Baths:
- 2.00
- MLS#:
- 6604287
- Subdivision:
- Cottage Charm
ADDITIONAL INFORMATION
This beautifully maintained townhome shows pride of ownership inside and out! Just a few of the features include: immaculate hardwood floors, cozy living room with gas fireplace and vaulted ceiling, open and bright kitchen with kitchen island. All this you'll find on one level! Flex room a perfect bedroom, office, den or exercise room. Enjoy a quiet street and neighborhood just a few blocks away from the Mississippi River!
- Type:
- Single Family
- Sq.Ft.:
- 1,224
- Status:
- Active
- Beds:
- 2
- Lot size:
- 0.37 Acres
- Year built:
- 1883
- Baths:
- 2.00
- MLS#:
- 6602363
- Subdivision:
- Lower Monticello
ADDITIONAL INFORMATION
1883 built, updated but not without keeping its old world charm. Updates to include, new roof, newer siding, newer windows and three year old wall mounted furnace units by Williams. The back of the home has a deck over looking the patio and the large gardens, the patio has a wooden fence to give you some privacy! If you have been waiting for a home that still has that farmhouse, old world feel in the heart of the city, look no further! Roof has been replaced as of 11/19/2024.
- Type:
- Single Family
- Sq.Ft.:
- 2,398
- Status:
- Active
- Beds:
- 4
- Lot size:
- 0.23 Acres
- Year built:
- 2000
- Baths:
- 3.00
- MLS#:
- 6602541
- Subdivision:
- Wildwood Ridge
ADDITIONAL INFORMATION
Wonderful corner lot home in Monticello. Great features throughout the home, large entry way, vaulted ceiling, built in sound system, fireplace and a built in tap bar, perfect for entertaining. This home has three bedrooms on the main level and the fourth bedroom, the master bedroom, is on the lower level. Extra large master bathroom needing the personal finishing touch, to finish it your way. New roof, new siding, new AC unit and components all completed in 2023.
- Type:
- Single Family
- Sq.Ft.:
- 3,194
- Status:
- Active
- Beds:
- 5
- Lot size:
- 1.07 Acres
- Year built:
- 1991
- Baths:
- 3.00
- MLS#:
- 6600255
- Subdivision:
- Tyler East
ADDITIONAL INFORMATION
Welcome to this beautifully maintained 5-bedroom, 3-bathroom split-entry home on a private 1.07-acre lot. This property features an attached 2-car garage and an additional heated 24' x 40' garage in the backyard with 220 AMP power and cabinets—perfect for hobbies or extra storage. The home boasts large spaces with plenty of windows, flooding the interior with natural light. The large private master suite includes a luxurious jacuzzi tub, and the home features large bedrooms throughout. Enjoy two decks, freshly painted, and a walk-out lower level. The seal-coated driveway adds curb appeal, while the backyard firepit is perfect for entertaining. The in-ground sprinkler system ensures easy lawn care, and a shed with a built-in dog kennel offers versatility. Conveniently located near freeway access, shopping, and parks, this home is an ideal blend of comfort and practicality. Don’t miss out on this wonderful opportunity!
- Type:
- Townhouse
- Sq.Ft.:
- 1,944
- Status:
- Active
- Beds:
- 3
- Lot size:
- 0.06 Acres
- Year built:
- 1997
- Baths:
- 3.00
- MLS#:
- 6597130
- Subdivision:
- Klein Farms Estates
ADDITIONAL INFORMATION
Discover this rare gem: a Single-level townhome featuring a full walk-out basement and serene private greenspace views. Bathed in natural light, this bright and cheerful home boasts a modern open-concept floor plan. The Kitchen is a standout with its full-wall bay window, ample counter and cupboard space, and a convenient peninsula with a snack bar. Laminate wood floors extend through the Foyer, Kitchen, and Dining areas, while vaulted ceilings add an airy feel. Step out onto the deck from the living room to enjoy peaceful moments surrounded by nature—perfect for grilling or unwinding. The primary bedroom is a retreat with its private ¾ bath and generous walk-in closet. The walk-out lower level offers a spacious family room with a cozy gas fireplace, a third bedroom, and a sizable storage area. Recent updates include a NEW Hot Water Heater 2023, NEW Water Softener 2023, NEW Garbage Disposal 2023. With a remarkably affordable Association fee of $225 per month, affordable Real Estate Taxes, and the added benefit of quick occupancy, this home is easy to show and a must-see for anyone seeking comfort and convenience.
- Type:
- Townhouse
- Sq.Ft.:
- 1,186
- Status:
- Active
- Beds:
- 2
- Lot size:
- 0.05 Acres
- Year built:
- 1992
- Baths:
- 2.00
- MLS#:
- 6597223
- Subdivision:
- Battle Rapids Sub
ADDITIONAL INFORMATION
This home sits in a great location on the edge on Monticello. Boasting great views of the Mississippi River (especially in the winter), you are sure to enjoy. Primary bedroom with walk in closet, and pass through bath. Large family room provides lots of room. Kitchen provides lots of countertop and cabinet space for all of your storage and kitchen prep! Utility room with stackable washer and dryer, also on the main level. Garage has two stalls, with a hot and cold water spicket to wash up all of your vehicles. Basement is unfinished, providing lots of opportunity to expand your finished living space. Easy access to I-94, and just minutes from shopping, restaurants, hospital and schools.
- Type:
- Townhouse
- Sq.Ft.:
- 1,665
- Status:
- Active
- Beds:
- 2
- Year built:
- 2004
- Baths:
- 3.00
- MLS#:
- 6581018
- Subdivision:
- Vine Place
ADDITIONAL INFORMATION
Located in the charming community of Vine Place and featuring this one-owner, meticulously maintained townhome. A one-level (plus loft) townhouse that’s been designed for comfort, convenience, and accessibility. Featuring, 36” wide doors and open hallways make moving around effortless. The main living and dining area creates airy and open space. The kitchen, with a breakfast bar, overlooks the entire space. The main floor bdrm ensuite has large step-in shower & walk-in closet, 2nd full bath is directly across from the guest bdrm. The finished loft could also be a 3rd bdrm, office or den & ¼ bath, also has a half-basement which is great for storage….Great location close to Community Center, Senior Center, Library & just minutes from shopping, dining, and entertainment. Major highways are easily accessible and very strollable neighborhood. Whether you’re a first-time buyer or downsizing, this home simplifies your life.
- Type:
- Single Family-Detached
- Sq.Ft.:
- 1,676
- Status:
- Active
- Beds:
- 2
- Lot size:
- 0.09 Acres
- Year built:
- 2024
- Baths:
- 2.00
- MLS#:
- 6574241
- Subdivision:
- Autumn Ridge Villas
ADDITIONAL INFORMATION
**TBB** Check out these custom detached Villa Homes by SW Wold Construction. Enjoy one level living at it's finest. These gorgeous units are loaded with 2 BRs, vaulted main level, corner gas fireplace, 4 season porch, maintenance free deck, 2 Baths, crawl space with stairs, oversized garage and association maintained. Many upgrades and options to choose from.
- Type:
- Single Family-Detached
- Sq.Ft.:
- 1,676
- Status:
- Active
- Beds:
- 2
- Lot size:
- 0.09 Acres
- Year built:
- 2024
- Baths:
- 2.00
- MLS#:
- 6574202
- Subdivision:
- Autumn Ridge Villas
ADDITIONAL INFORMATION
Check out these custom Villa homes by SW Wold Construction! Located in the heart of Monticello and offering the convenience of one level living at an affordable price plus association maintained. Two bedroom layouts with a great open floorplan and many options to choose from. Many lots available to choose from. Reserve yours today. Be sure to ask about the Builder's incentive program.
- Type:
- Single Family-Detached
- Sq.Ft.:
- 1,676
- Status:
- Active
- Beds:
- 2
- Lot size:
- 0.1 Acres
- Year built:
- 2022
- Baths:
- 2.00
- MLS#:
- 6573587
- Subdivision:
- Autumn Ridge Villas
ADDITIONAL INFORMATION
***QUICK CLOSING*** Check out these custom Villa homes by SW Wold Construction! Located in the heart of Monticello and offering the convenience of one level living at an affordable price plus association maintained. Two bedroom layouts with a great open floorplan and many options to choose from. Many lots available to choose from. Reserve yours today. Be sure to ask about the Builders's incentive program.
$1,430,000
2839 90th Street NE Monticello Twp, MN 55362
- Type:
- Single Family
- Sq.Ft.:
- 3,750
- Status:
- Active
- Beds:
- 4
- Lot size:
- 5.8 Acres
- Year built:
- 2019
- Baths:
- 2.00
- MLS#:
- 6578087
ADDITIONAL INFORMATION
Motivated Seller!! Needs to move, will consider all offers. Extraordinary opportunity to own a luxurious and versatile gated property nestled on nearly 6 acres of meticulously improved land in Monticello. This stunning barndominium/barndo/shouse (shop-house) is set back towards the rear of the property for privacy and combines the best of both worlds – modern luxury with rustic charm, offering a great lifestyle for those who seek a unique blend of comfort, style, and functionality. This remarkable property is built with the highest standards of quality and attention to detail, ensuring a home that is beautiful, incredibly durable and energy-efficient. The structure is a slab-on-grade design, featuring in-floor heating throughout the entire living space and garage, which provides warmth and comfort during the colder months. The home is insulated with spray foam, reducing energy costs and keeping the interior climate-controlled year-round. The interior is beautiful T&G red knotty pine, giving it a warm and inviting cabin feel, creating a perfect balance between rustic charm and modern luxury. With 3750 finished square feet and 2000 finished square feet of attached garage space there’s ample space for relaxation and entertainment. The open layout maximizes space and light, with high 10-foot ceilings throughout the house and garage enhancing the sense of grandeur and openness. The gourmet kitchen is a dream come true. It features stainless steel appliances that make meal prep and entertaining a breeze. The solid hickory cabinets provide ample storage space, while the quartz countertops and backsplash add a touch of elegance and durability. The large island serves as a central hub for cooking, dining, or socializing, making it a perfect spot for family gatherings. The primary suite is a private oasis designed for ultimate relaxation and comfort. The spacious bedroom offers a serene retreat, with large windows that let in natural light. The en-suite bathroom is a spa-like experience, featuring dual sinks, jetted soaking tub and a walk-in steam shower with a rainfall shower-head that provides a refreshing and invigorating experience. The master also includes a massive walk in closet with a his/her island dresser, built in shelves and large area to hang clothes. The property includes two additional main level bedrooms and also features two upper level non-conforming bedrooms, offering even more space and flexibility. These huge rooms can serve as extra sleeping areas, hobby rooms, living or dedicated office spaces, etc. One of the standout features of this property is the massive 2000 square foot attached garage. This space is also designed with the same attention to detail as the rest of the home. The finished garage boasts high ceilings, oversized garage doors, in-floor heating and LED lighting making it ideal for a workshop, storage, or additional living area. The property also includes a spray foam insulated Morton pole barn with 12 foot tall side walls. The building boasts a Lenox high efficiency furnace and air conditioner and includes an on-demand electric hot water heater making it perfect for a workshop, rec area, or more storage. The nearly 6 acres of pine studded land surrounding the home is simply beautiful with multiple outdoor fire rings placed around the large pond, creating inviting spots for gatherings of all kinds. This property also includes an additional 2400 square foot building entitlement (equating to a 40x60 building or any combination thereof) allowing for someone to build a huge building further increasing the spaces. Included are two 40 foot one trip shipping containers for more storage. Schedule your showing today and experience your new life at this one-of-a-kind property.
- Type:
- Single Family-Detached
- Sq.Ft.:
- 1,676
- Status:
- Active
- Beds:
- 2
- Lot size:
- 0.09 Acres
- Year built:
- 2023
- Baths:
- 2.00
- MLS#:
- 6573555
- Subdivision:
- Autumn Ridge Villas
ADDITIONAL INFORMATION
Check out these custom detached Villa Homes by SW Wold Construction. Enjoy one level living at its finest. These gorgeous units are loaded with 2 BRs, vaulted main level, corner gas fireplace, 4 season porch, maintenance free deck, 2 Baths, crawl space with stairs, oversized garage and association maintained. Many upgrades and options to choose from.
- Type:
- Single Family
- Sq.Ft.:
- 512
- Status:
- Active
- Beds:
- 2
- Lot size:
- 0.43 Acres
- Year built:
- 1950
- Baths:
- 1.00
- MLS#:
- 6571587
- Subdivision:
- Locke Lake Heights
ADDITIONAL INFORMATION
Pure beautiful Locke Lake property located under an hour from the metro and even closer to St. Cloud. This property offers two bedrooms and one baths with and open floor plan for kitchen, living, and dining room. The lakeside of the house has a spacious three season porch with an attached deck. Enjoy the nice views and a cook out on the wonderful summer nights Minnesota provides. This property has a nice gentle slope to the lake and a sprinklered yard. There is also a back lot across the road of approximately .25 acres. This was made available to new buyer for septic and or storage shed to be built.
Andrea D. Conner, License # 40471694,Xome Inc., License 40368414, [email protected], 844-400-XOME (9663), 750 State Highway 121 Bypass, Suite 100, Lewisville, TX 75067

Listings courtesy of Northstar MLS as distributed by MLS GRID. Based on information submitted to the MLS GRID as of {{last updated}}. All data is obtained from various sources and may not have been verified by broker or MLS GRID. Supplied Open House Information is subject to change without notice. All information should be independently reviewed and verified for accuracy. Properties may or may not be listed by the office/agent presenting the information. Properties displayed may be listed or sold by various participants in the MLS. Xome Inc. is not a Multiple Listing Service (MLS), nor does it offer MLS access. This website is a service of Xome Inc., a broker Participant of the Regional Multiple Listing Service of Minnesota, Inc. Information Deemed Reliable But Not Guaranteed. Open House information is subject to change without notice. Copyright 2025, Regional Multiple Listing Service of Minnesota, Inc. All rights reserved
Monticello Real Estate
The median home value in Monticello, MN is $309,800. This is lower than the county median home value of $330,400. The national median home value is $338,100. The average price of homes sold in Monticello, MN is $309,800. Approximately 69.84% of Monticello homes are owned, compared to 29.75% rented, while 0.41% are vacant. Monticello real estate listings include condos, townhomes, and single family homes for sale. Commercial properties are also available. If you see a property you’re interested in, contact a Monticello real estate agent to arrange a tour today!
Monticello, Minnesota 55362 has a population of 14,235. Monticello 55362 is more family-centric than the surrounding county with 43.49% of the households containing married families with children. The county average for households married with children is 42.07%.
The median household income in Monticello, Minnesota 55362 is $73,651. The median household income for the surrounding county is $94,276 compared to the national median of $69,021. The median age of people living in Monticello 55362 is 34.8 years.
Monticello Weather
The average high temperature in July is 82.6 degrees, with an average low temperature in January of 2.9 degrees. The average rainfall is approximately 30.5 inches per year, with 42.3 inches of snow per year.
