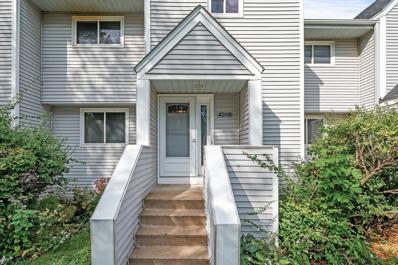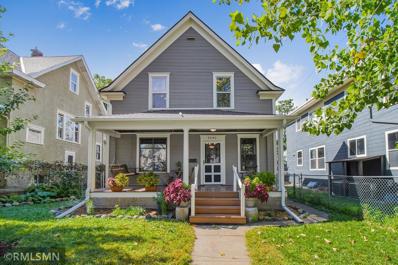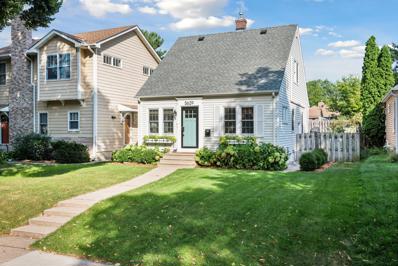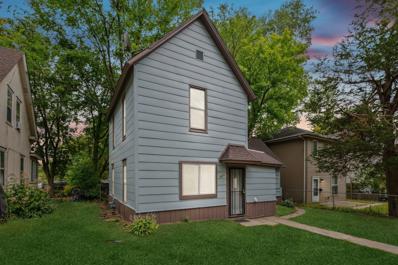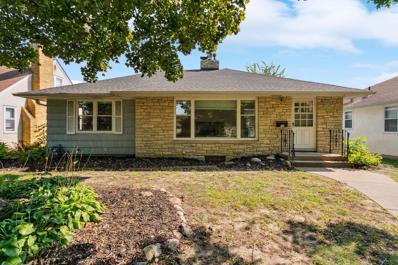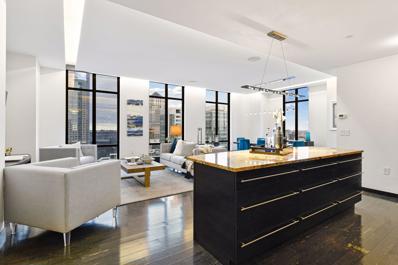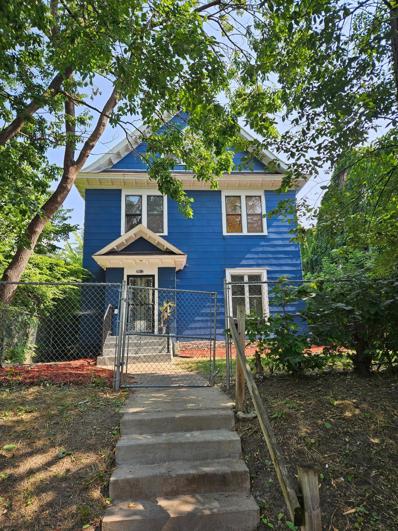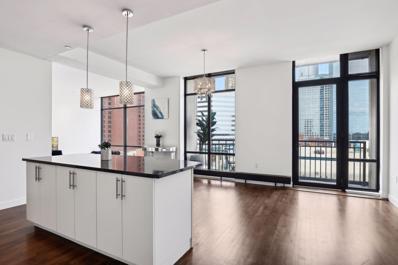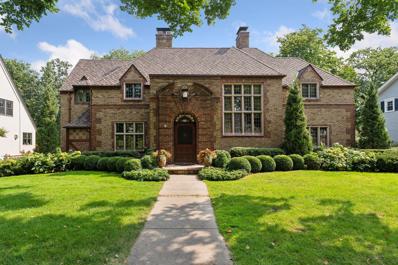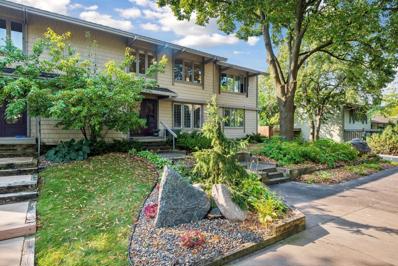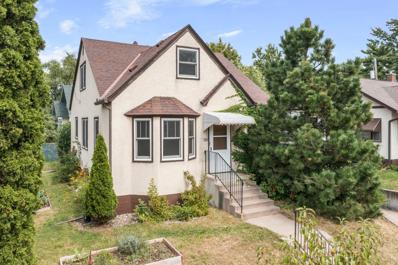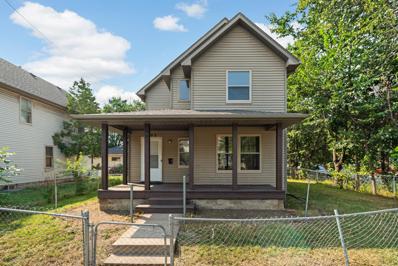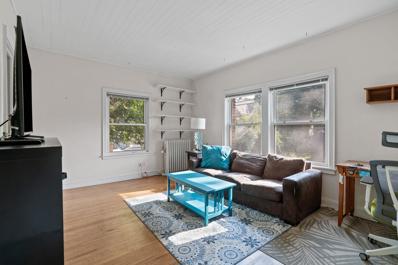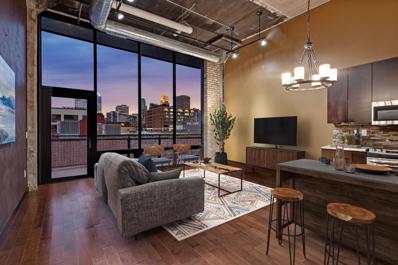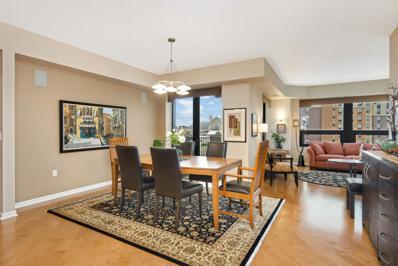Minneapolis MN Homes for Sale
- Type:
- Townhouse
- Sq.Ft.:
- 1,393
- Status:
- Active
- Beds:
- 3
- Lot size:
- 1.73 Acres
- Year built:
- 1982
- Baths:
- 2.00
- MLS#:
- 6593557
- Subdivision:
- Condo 0321 Wentworth A Condo
ADDITIONAL INFORMATION
Welcome to maintenance-free living in the charming Kingfield neighborhood! Just minutes from Lake Harriet, the Rose Gardens, and an array of local shops, restaurants, and cafes, this home places you in the heart of it all. Inside you'll find 3 spacious bedrooms, a large full bathroom, and a convenient powder bath. The main level has a modern floor plan featuring a spacious eat-in kitchen with stainless steel appliances and plenty of cabinet and counter space. It flows into the adjacent dining room and living room with wood-burning fireplace. Enjoy the added benefit of a walkout lower level with direct access to an attached garage and views of the community courtyard. With everything you are looking for, now is the time to start enjoying carefree townhome living in an ideal Minneapolis location!
- Type:
- Single Family
- Sq.Ft.:
- 1,313
- Status:
- Active
- Beds:
- 3
- Lot size:
- 0.12 Acres
- Year built:
- 1906
- Baths:
- 2.00
- MLS#:
- 6599750
- Subdivision:
- Powder Horn Park Add
ADDITIONAL INFORMATION
This lovely Arts & Crafts home has retained all of its 1906 charm: gorgeous woodwork, dramatic open stair case, archways, built ins, kitchen pantry, hardwood floors, front porch. Tucked into a vibrant, friendly neighborhood, this is a great location if you are trying to live car-free. Just a short walk to Powderhorn Park, as well as a whole slew of unique shops, restaurants, and arts & cultural attractions. Convenient freeway access, and just a hop, skip, and a jump to an array of transit options: Bus, Light Rail, and the Midtown Greenway. Room to expand in the basement, and a backyard that is just waiting to help you realize your patio and gardening dreams!
- Type:
- Single Family
- Sq.Ft.:
- 1,810
- Status:
- Active
- Beds:
- 3
- Lot size:
- 0.12 Acres
- Year built:
- 1939
- Baths:
- 2.00
- MLS#:
- 6607575
- Subdivision:
- South Shore Park
ADDITIONAL INFORMATION
This single-family home offers approximately 1,800 square feet of living space with three bedrooms and two bathrooms. The charming exterior features well-maintained landscaping and an inviting curb appeal, creating a welcoming atmosphere. Upon entering, the spacious layout and abundant natural light create an airy and bright environment. The interior boasts hardwood flooring throughout, complemented by the elegant cabinetry in the very cute kitchen. The kitchen provides ample storage and features stainless steel appliances, allowing for efficient meal preparation. The neutral decor throughout the home adds to the overall sophistication and timeless appeal. Stepping outside, the property offers a spacious outdoor area with a paved patio, providing a fantastic space for outdoor dining and entertainment. The well-designed layout and thoughtful features make this home an ideal choice for a variety of living situations.
- Type:
- Other
- Sq.Ft.:
- 730
- Status:
- Active
- Beds:
- 1
- Year built:
- 1966
- Baths:
- 1.00
- MLS#:
- 6604316
- Subdivision:
- Cic 1474 Condos At Lake Calhoun Co
ADDITIONAL INFORMATION
Welcome to this charming 1 bed, 1 bath condo nestled in a prime location. Situated on the ground floor, this inviting unit offers convenience and comfortable living spaces. The kitchen is well-appointed with modern appliances and sleek countertops, providing functionality and style. In-unit washer/dryer combo unit. The bathroom features a combination shower and tub, along with a vanity sink. Additional highlights of this condo include a dedicated heated underground garage parking space for your convenience. The building also offers amenities such as a community room that has a few fitness machines and a pool table, and a shared rooftop patio area. This condo offers easy access to an array of amenities. You'll find a variety of shops, restaurants, and entertainment options just moments away. The nearby lakes and parks provide opportunities for outdoor recreation and relaxation.
- Type:
- Other
- Sq.Ft.:
- 1,295
- Status:
- Active
- Beds:
- 2
- Year built:
- 1975
- Baths:
- 2.00
- MLS#:
- 6600305
- Subdivision:
- Condo 0133 The Isles Condo
ADDITIONAL INFORMATION
This beautifully updated 2-bed, 2-bath Minneapolis condo is a must see! Located in the heart of Uptown, you’re just steps away from Bde Mka Ska, Lake of the Isles, the Greenway, shops, restaurants, and much more! This home features an open floor plan with lovely kitchen featuring a center island, tile backsplash , and stainless steel appliances. 2 spacious bedrooms, laundry in-unit, large balcony, and ample storage throughout. Gorgeous bathrooms with tile floors and showers. Private primary bath with huge walk-in closet. Heated garage, car wash, rooftop is currently being remodeled and will soon offer beautiful views of the lakes and downtown. Welcome home!
- Type:
- Single Family
- Sq.Ft.:
- 956
- Status:
- Active
- Beds:
- 2
- Lot size:
- 0.12 Acres
- Year built:
- 1900
- Baths:
- 1.00
- MLS#:
- 6604036
- Subdivision:
- Penn Ave Add
ADDITIONAL INFORMATION
Cute 2 bedroom, 1 bathroom home, with updates including, kitchen with brand new appliances (installed before closing), new washer and dryer (installed before closing), updated bathroom, whole house freshly painted inside and out, new carpet, patio in the back, and much more! Close to downtown and other nearby attractions!
- Type:
- Single Family
- Sq.Ft.:
- 1,739
- Status:
- Active
- Beds:
- 3
- Lot size:
- 0.14 Acres
- Year built:
- 1952
- Baths:
- 2.00
- MLS#:
- 6599959
- Subdivision:
- Franklin Nurserys 2nd Add
ADDITIONAL INFORMATION
Welcome to this charming home located in the heart of Minneapolis’ desirable Diamond Lake neighborhood. This Edina adjacent homes offers a perfect blend of modern updates and classic charm, making it ideal for those seeking a comfortable and convenient lifestyle. Just minutes to Richfield, trails, the lakes, MOA, and the airport. As you step inside, you’re greeted by a warm and inviting living space with beautiful hardwood floors and abundant natural light. The updated kitchen features granite countertops, stainless steel appliances, and ample cabinet space, perfect for preparing meals and entertaining guests. The main level also includes 3 bedrooms and a full bathroom. Outside, enjoy a fenced backyard with a patio—perfect for grilling and outdoor gatherings. The detached oversized two garage provides extra storage and parking convenience. Located near parks, schools, shopping, and major highways, this home combines suburban tranquility with easy access to all that Minneapolis has to offer. Key Features: -3 Bedrooms 2 Bathrooms - Updated Kitchen with Stainless Steel Appliances - Finished Basement - Fenced Backyard with Patio - Detached Garage - Close to Parks, Schools, and Shopping Don’t miss this opportunity to own a beautiful home in a prime location! Schedule your showing today!
- Type:
- Single Family
- Sq.Ft.:
- 1,632
- Status:
- Active
- Beds:
- 3
- Lot size:
- 0.06 Acres
- Year built:
- 1911
- Baths:
- 2.00
- MLS#:
- 6602473
- Subdivision:
- Forest Heights
ADDITIONAL INFORMATION
This inviting property offers 3 cozy bedrooms and 2 well-appointed bathrooms, providing ample space for comfort and convenience. Beautiful original woodwork and hardwood floors add more warmth and charm. The house features a newer boiler and water heater. Convenient location. Don’t miss the opportunity to make this delightful residence your own!
- Type:
- Other
- Sq.Ft.:
- 1,930
- Status:
- Active
- Beds:
- 2
- Lot size:
- 0.46 Acres
- Year built:
- 2008
- Baths:
- 2.00
- MLS#:
- 6603229
- Subdivision:
- Ivy
ADDITIONAL INFORMATION
Experience the best of luxury and convenience in the central business district. This unique floor plan boasts floor to ceiling windows with unparalleled views. Step into the vast primary bedroom, which features a private patio, large walk-in closet, and modernized en-suite bathroom. The second bedroom is great for guests or utilized as an office. This open floor plan has dark stained hardwood floors throughout, exceptional finishes, and a chef's dream kitchen with ambient lighting. Sophisticated styling brings this home to life. The IVY Residences offer concierge service, skyway attainment, restaurant, cocktail lounge, spa and top of the line fitness facility. HOA covers almost everything, including 2 Valet parking stalls!
- Type:
- Single Family
- Sq.Ft.:
- 3,100
- Status:
- Active
- Beds:
- 7
- Lot size:
- 0.14 Acres
- Year built:
- 1900
- Baths:
- 5.00
- MLS#:
- 6602703
- Subdivision:
- Pleasant View Add
ADDITIONAL INFORMATION
Complete renovation! Sumptuous finishes, pristine updated baths, truly a Chef's kitchen with all the bells and whistles, bathrooms on ALL living levels, enchanting public spaces, gorgeous hardwood floors that SHINE. Two blocks to MCAD and the MPLS Institute of Arts, seconds from Eat Street, private yards, and tons of off street parking.
- Type:
- Single Family
- Sq.Ft.:
- 1,750
- Status:
- Active
- Beds:
- 3
- Lot size:
- 0.12 Acres
- Year built:
- 1949
- Baths:
- 2.00
- MLS#:
- WIREX_WWRA6599751
- Subdivision:
- SOUTH SHORE PARK
ADDITIONAL INFORMATION
Wonderful opportunity to own a classic 1.5 story home in the Armatage neighborhood. Your new home features 3 bedrooms, 2 bathrooms, spacious living room, hardwood floors, deck, fireplace, wonderful family room in the basement, fenced yard, and a detached 2 stall garage.
- Type:
- Low-Rise
- Sq.Ft.:
- 701
- Status:
- Active
- Beds:
- 1
- Lot size:
- 0.84 Acres
- Year built:
- 1972
- Baths:
- 1.00
- MLS#:
- 6602001
- Subdivision:
- Cic 1495 The Greenhouse Condo
ADDITIONAL INFORMATION
Ammendities of this unit include Stainless steel appliances, granite countertops, fresh paint, in unit laundry hook up, same floor laundry, storage locker, underground heated/secure parking garage and convenient location only a few blocks from Uptown area. Only a few blocksfrom Bde Maka Ska Lake and park area. Fantastic location and great ammendities.
- Type:
- Single Family
- Sq.Ft.:
- 2,972
- Status:
- Active
- Beds:
- 4
- Lot size:
- 0.15 Acres
- Year built:
- 1951
- Baths:
- 4.00
- MLS#:
- 6602354
- Subdivision:
- Leins Sunrise Add
ADDITIONAL INFORMATION
One-of-a-kind, custom renovation in FABULOUS Kenny location 1 block from parks & schools, Grass Lake & walkable to 54th & Lyndale dining and shopping corridor! This spacious 57' wide lot features a full wood privacy fence, mature landscaping, a brand new maintenance-free deck ($$$) & oversized 2-car garage. Inside a seamless renovation tied together old & new spaces to create a beautiful open floorplan. Vaulted living room with bay window, exposed brick chimney & private 1/2 bath & back entry corridor. Gorgeous wood floors flow through the formal dining room with wood-burning fireplace & into the remodeled kitchen. Custom cabinetry creates smart storage and makes an effortless connection between kitchen and dining. Two main level bedrooms conveniently accommodate office & guest needs. The upper level addition boasts an incredible primary oasis with windows & storage galore! Charming loft with custom built-ins. Lower level theater room is anchored by a gas fireplace, wrapped in custom cabinetry & built-in speakers! Additional game room, flex space, finished storage & half bath. Access the lower level from one of two stairways! Finished with a keen eye for detail and integrity - don't miss it!
- Type:
- Other
- Sq.Ft.:
- 1,271
- Status:
- Active
- Beds:
- 2
- Lot size:
- 2.26 Acres
- Year built:
- 2007
- Baths:
- 2.00
- MLS#:
- 6599648
- Subdivision:
- Cic 1550 Loop Calhoun Condos
ADDITIONAL INFORMATION
Live your luxury at Loop Calhoun! This 2 bed/2 bath unit has it all. Upon entrance you will notice the newly refinished maple floors, high ceilings, a gas fireplace, and a wall of west facing windows! A large open floor plan revolves around a gorgeous kitchen and granite topped center island, allowing plenty of room for a formal dining area and a spacious living area. Open the french doors to your own private deck for even more room to entertain/relax. The owners suite offers a full bathroom with a separate shower and tub, as well as a walk in closet with a stacked washer/dryer. The underground parking space features a private storage unit perfect for bikes! Unit 106 is conveniently located near the main entrance, fitness center, community room and free guest parking. All of this in a desirable and well managed condo building, just steps from Bde Maka Ska, walking trails, shopping, restaurants, uptown, and public transit! Ready to live your luxury? Come see this place today!
- Type:
- Other
- Sq.Ft.:
- 1,441
- Status:
- Active
- Beds:
- 2
- Lot size:
- 0.46 Acres
- Year built:
- 2007
- Baths:
- 2.00
- MLS#:
- 6600753
- Subdivision:
- Cic 1431 Ivy Resdidence
ADDITIONAL INFORMATION
Discover elegance and luxury in this exquisite Ivy Residence boasting expansive floor-to-ceiling windows, spacious living areas, and convenient proximity to top-tier restaurants, Orchestra Hall, the skyway, and outdoor amenities. The spacious kitchen, complete with granite counters and stainless steel appliances, seamlessly connects to the dining area and living room. Retreat to the primary bedroom with its generous walk-in closet and en-suite bathroom. Enjoy ease and convenience of living with 24 hour concierge level service and luxurious amenities. With captivating city views, this refined condominium epitomizes sophistication and is an absolute must-see!
$1,750,000
4831 Sheridan Avenue S Minneapolis, MN 55410
- Type:
- Single Family
- Sq.Ft.:
- 5,720
- Status:
- Active
- Beds:
- 3
- Lot size:
- 0.28 Acres
- Year built:
- 1927
- Baths:
- 3.00
- MLS#:
- 6596967
- Subdivision:
- Crescentwood
ADDITIONAL INFORMATION
Welcome to 4831 Sheridan Avenue S, perfectly situated just four houses down from scenic Lake Harriet and just a mile to the stylish boutiques and award-winning restaurants at 50th & France. This 1920s-era brick home seamlessly blends exquisite period craftsmanship with modern comforts, creating a living experience that is both refined and vibrant. Upon entering appreciate this meticulously maintained home which features beautiful original woodwork, hardware and light fixtures throughout. Enjoy the beautifully updated great-room addition with high ceilings and a wall of windows filling the chef’s kitchen, informal dining room, and living space with natural light. The main floor also features a formal dining room, formal living room, library, dry bar, and outdoor deck – the ideal layout for entertaining along with everyday life. Upstairs, you’ll find three bedrooms including the spacious primary suite, which offers an exquisite full bathroom with Swedish soaker tub, walk-in steam shower, and immense closet space (fit as an office, nursery, or exercise space). The finished basement adds extra living space, laundry room, storage, and three car garage. New roof in 2024 (50-year Presidential Certainteed asphalt shingles). This home offers a unique opportunity to immerse yourself in a lifestyle filled with elegance and convenience.
- Type:
- Townhouse
- Sq.Ft.:
- 2,219
- Status:
- Active
- Beds:
- 2
- Lot size:
- 0.05 Acres
- Year built:
- 1975
- Baths:
- 3.00
- MLS#:
- 6568685
- Subdivision:
- Cedar Lake Twnhs 2nd Add
ADDITIONAL INFORMATION
Fabulous townhome community adjacent to downtown and city lakes. Very private with easy access to both trails and highways. This unit has a unique floorplan with a main floor familyroom with skylights and oversized owner’s suite on upper level. New roof, AC and furnace and updated kitchen. Lovely balcony with unobstructed, green view facing Cedar Lake Park area. Finished lower level has a non-conforming bedroom/office. This is a great find: location, condition and extra square footage.
- Type:
- Other
- Sq.Ft.:
- 1,524
- Status:
- Active
- Beds:
- 2
- Lot size:
- 4.27 Acres
- Year built:
- 2018
- Baths:
- 2.00
- MLS#:
- 6601173
- Subdivision:
- Cic 2057 Legacy Lofts A Condo
ADDITIONAL INFORMATION
Beautiful downtown condo with all the amenities! Two spacious bedrooms, 2 large baths. Kitchen is open with large island and lots of natural light. Enjoy the beautiful view from the large windows and balcony. This unit comes with two parking spaces in the heated garage that are wired for electrical vehicles. Don't forget to check out the pool, outdoor spaces, gym, weight room, game room, golf simulator, pet wash, library, conference room and other great amenities.
- Type:
- Single Family
- Sq.Ft.:
- 1,551
- Status:
- Active
- Beds:
- 4
- Lot size:
- 0.09 Acres
- Year built:
- 1941
- Baths:
- 2.00
- MLS#:
- 6599091
- Subdivision:
- Cedar Ave Heights 2nd Add
ADDITIONAL INFORMATION
Located one block from Hiawatha Park and Golf Course, this Standish neighborhood home is move-in ready. Freshly painted main level, hardwood floors, plaster and arch details, and dining room built ins, are just some of the charming details of this charming home. The entry has a coat closet and flows into the living room with a bay window. The dining room has lovely corner cupboards. The updated kitchen offers plenty of space and cabinet storage. Finishing out the main level are two bedrooms and a full bath that has been updated. The upper level offers two additional bedrooms and an extra room that could function as an office. The entire space would easily propose as a primary bedroom area as well. There is a half bath up as well. The lower level is unfinished with a laundry room and an attached one-car garage. Additional finished living space could be created from the spaces. On a corner lot facing south, the home is bright and accessible to parks, walking, biking and other transportation modes as well as shops and cafes. See this one today!
- Type:
- Single Family
- Sq.Ft.:
- 720
- Status:
- Active
- Beds:
- 1
- Lot size:
- 0.1 Acres
- Year built:
- 1900
- Baths:
- 1.00
- MLS#:
- 6601003
- Subdivision:
- Girard Invest Co 09th Add
ADDITIONAL INFORMATION
As-Is property, ready for work or rehab as a great development opportunity with already created plans for three attached townhomes if interested. Less than 10 minutes away from Lake Nokomis and only minutes away from Hiawatha Golf Course and Park. Please use caution when viewing the property, it is vacant and recently had some repairs done.
- Type:
- Single Family
- Sq.Ft.:
- 2,014
- Status:
- Active
- Beds:
- 4
- Lot size:
- 0.11 Acres
- Year built:
- 1994
- Baths:
- 3.00
- MLS#:
- 6600763
ADDITIONAL INFORMATION
Bedrooms, 3 Baths. Walk into the spacious eat in kitchen, filled with sunlight, bay windows, a center island, as good as new cabinets, heated floors, stainless steel appliances. The 3 remodeled bathrooms have new faucets, Luxury vinyl flooring, vanities, lights, and shower heads. Spacious master bedroom has a private updated bath and a wall of closets. The sun soaked living room has a large New picture windows and ample space for entertaining. The walkout lower level is bright, open, spacious and hosts a family room perfect for unwinding, family time, games, movie nights, an open commodious bedroom with large closet, a roomy laundry room with storage and a large crawl space for all your storage needs. The spacious fenced in yard offers plenty of room for outdoor relaxation or gardening and perfect for pets. Located in the desired Mounds View School District.
- Type:
- Single Family
- Sq.Ft.:
- 1,568
- Status:
- Active
- Beds:
- 3
- Lot size:
- 0.19 Acres
- Year built:
- 1900
- Baths:
- 2.00
- MLS#:
- 6600868
- Subdivision:
- Auditors Sub 026
ADDITIONAL INFORMATION
This classic home is great for an owner occupant or investor. The large living and dining room have an open feel with beautiful details in the woodwork. French doors open from the living room onto the spacious screen porch, where you can enjoy a nice breeze in the summer. The kitchen is large for a home from this era and features a built-in buffet for extra storage. There is a large walk-in pantry off the kitchen with plenty of shelving for storage. The main floor bath was recently remodeled with a modern look and feel. Upstairs you will find spacious bedrooms and a half bath. This home is situated on an oversized corner lot (almost .20 acres) which would be perfect for an ADU. Convenient to downtown, buslines, and the new lightrail route that is under constuction. It’s a quick walk to multiple parks, as well as shopping and food in Bryn Mawr.
- Type:
- Low-Rise
- Sq.Ft.:
- 612
- Status:
- Active
- Beds:
- 1
- Lot size:
- 0.24 Acres
- Year built:
- 1923
- Baths:
- 1.00
- MLS#:
- 6601011
- Subdivision:
- Condo 0074 Girard Apts
ADDITIONAL INFORMATION
Beautiful corner unit nestled in East Lowry Hill/Calhoun Isles. This condo boasts a spacious family room with large East facing windows to illuminate its natural hardwood floors throughout. 1 Bedroom, 1 full bath, stainless steel appliances in kitchen, large garden facing windows in dining area. Basement includes communal space with pool table, laundry, and designated storage space for the unit. Building has classical characteristics with fenced garden, parking space is guaranteed to condo owner. Great opportunity for short term occupancy/future investment rental unit. With a walk score of 98 this unit is just a minute away from all uptown has to offer, don’t miss out on a great opportunity to own in uptown!
- Type:
- Other
- Sq.Ft.:
- 751
- Status:
- Active
- Beds:
- 1
- Lot size:
- 0.47 Acres
- Year built:
- 1916
- Baths:
- 1.00
- MLS#:
- 6600773
- Subdivision:
- North Loop
ADDITIONAL INFORMATION
Soaring 14-foot ceilings and a stunning wall of glass capture breathtaking skyline views in this North Loop gem. The spacious open floor plan is complemented by elegant dark wood floors and cabinetry. Enjoy the outdoors on a balcony large enough for a grill and table. Historic building next door, your downtown views are unobstructed. Garage stall and storage locker. Recent improvements include new HVAC unit, dryer and microwave. Experience the best of North Loop living, with shops, parks, trails, restaurants and all within walking distance.
- Type:
- Other
- Sq.Ft.:
- 1,759
- Status:
- Active
- Beds:
- 2
- Year built:
- 2003
- Baths:
- 2.00
- MLS#:
- 6596215
- Subdivision:
- Grant Park
ADDITIONAL INFORMATION
This gorgeous unit, offering three-sided views south, west and north, is an oasis in the middle of the city. With over 1700 finished square feet, it features a large, open living room and dining area, arched windows, a spacious primary bedroom and bath and two walk-in closets. Unit also overlooks Triangle Park. Building is pet-friendly. With only five units per elevator, you can avoid long hallway walks. Parking space #139 and storage unit #255 are both conveniently located on Level B1 and close to elevators. Heated indoor pool, activities courtyard with fire pit, charging stations for electric cars and numerous social activities. Close to grocery stores and public transportation.
Andrea D. Conner, License # 40471694,Xome Inc., License 40368414, [email protected], 844-400-XOME (9663), 750 State Highway 121 Bypass, Suite 100, Lewisville, TX 75067

Listings courtesy of Northstar MLS as distributed by MLS GRID. Based on information submitted to the MLS GRID as of {{last updated}}. All data is obtained from various sources and may not have been verified by broker or MLS GRID. Supplied Open House Information is subject to change without notice. All information should be independently reviewed and verified for accuracy. Properties may or may not be listed by the office/agent presenting the information. Properties displayed may be listed or sold by various participants in the MLS. Xome Inc. is not a Multiple Listing Service (MLS), nor does it offer MLS access. This website is a service of Xome Inc., a broker Participant of the Regional Multiple Listing Service of Minnesota, Inc. Information Deemed Reliable But Not Guaranteed. Open House information is subject to change without notice. Copyright 2024, Regional Multiple Listing Service of Minnesota, Inc. All rights reserved
| Information is supplied by seller and other third parties and has not been verified. This IDX information is provided exclusively for consumers personal, non-commercial use and may not be used for any purpose other than to identify perspective properties consumers may be interested in purchasing. Copyright 2024 - Wisconsin Real Estate Exchange. All Rights Reserved Information is deemed reliable but is not guaranteed |
Minneapolis Real Estate
The median home value in Minneapolis, MN is $325,500. This is lower than the county median home value of $342,800. The national median home value is $338,100. The average price of homes sold in Minneapolis, MN is $325,500. Approximately 45.07% of Minneapolis homes are owned, compared to 48.7% rented, while 6.23% are vacant. Minneapolis real estate listings include condos, townhomes, and single family homes for sale. Commercial properties are also available. If you see a property you’re interested in, contact a Minneapolis real estate agent to arrange a tour today!
Minneapolis, Minnesota has a population of 425,091. Minneapolis is less family-centric than the surrounding county with 30.62% of the households containing married families with children. The county average for households married with children is 33.3%.
The median household income in Minneapolis, Minnesota is $70,099. The median household income for the surrounding county is $85,438 compared to the national median of $69,021. The median age of people living in Minneapolis is 32.7 years.
Minneapolis Weather
The average high temperature in July is 83.7 degrees, with an average low temperature in January of 7.1 degrees. The average rainfall is approximately 31.9 inches per year, with 52.4 inches of snow per year.
