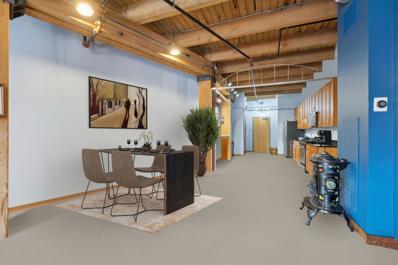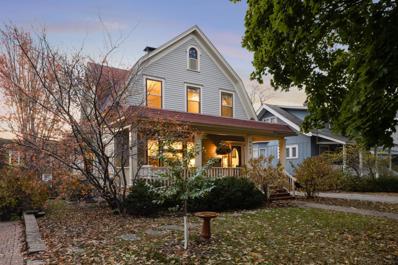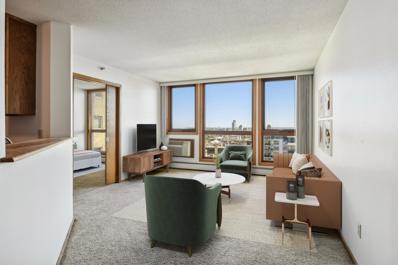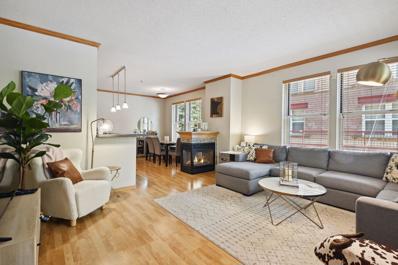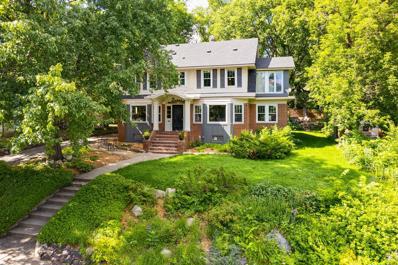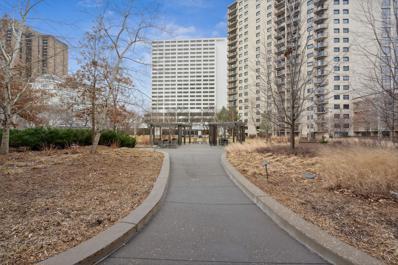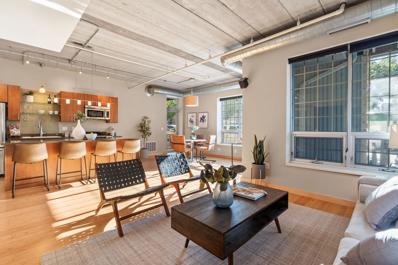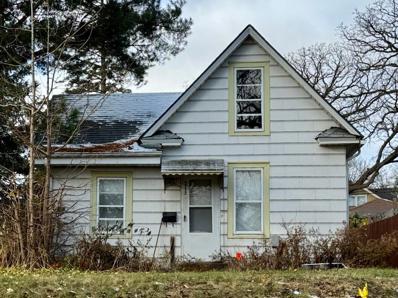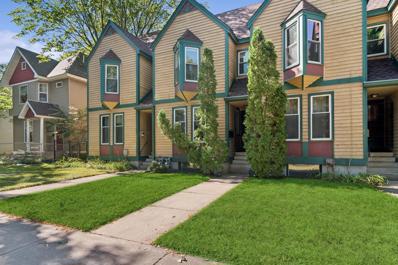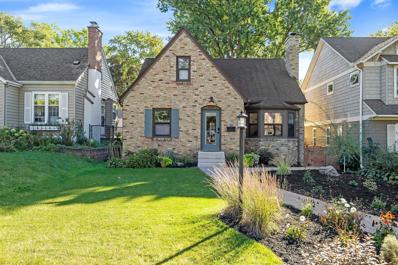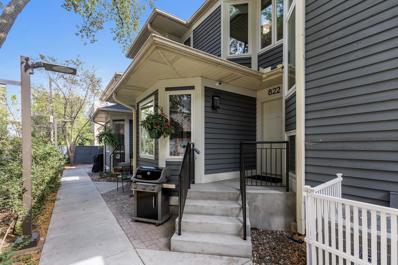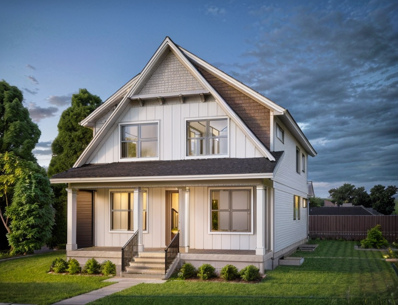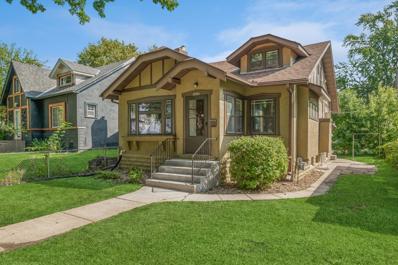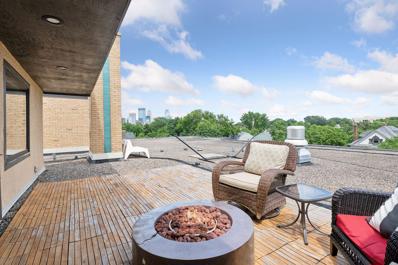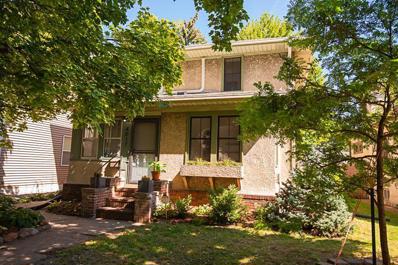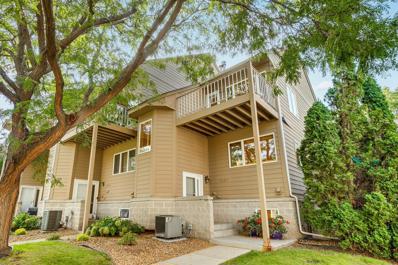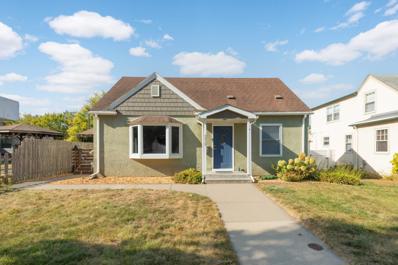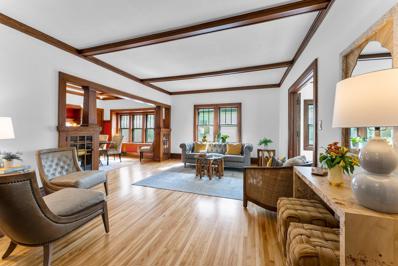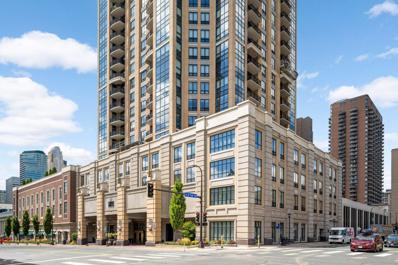Minneapolis MN Homes for Sale
- Type:
- Low-Rise
- Sq.Ft.:
- 1,236
- Status:
- Active
- Beds:
- 1
- Year built:
- 1903
- Baths:
- 1.00
- MLS#:
- 6611006
- Subdivision:
- Cic 1428 Security Warehouse/5th Ave
ADDITIONAL INFORMATION
Urban 1 bed, 1 bath condo in the North Loop, boasts 12 foot ceilings with views of Downtown. Beautiful Concrete Floors, Stainless Steel Appliances, in unit full size Washer/Dryer. Flex room can be used for extra storage, a workshop or office. Granite Countertops with additional space for bar seating. Property includes one large prime location heated garage space for easy access to the elevator. Amenities include incredible fitness center, rooftop patio, and a community room. Enjoy easy access to the Mpls Greenway, Whole Foods and everything that the North Loop and Downtown Minneapolis has to offer. Train track and set does not stay with the home.
- Type:
- Single Family
- Sq.Ft.:
- 2,209
- Status:
- Active
- Beds:
- 3
- Lot size:
- 0.21 Acres
- Year built:
- 1916
- Baths:
- 2.00
- MLS#:
- 6610201
- Subdivision:
- Moulton Heights
ADDITIONAL INFORMATION
This fixer-upper is a fantastic opportunity for anyone looking to renovate, flip, or invest their own sweat-equity into their own dream home! With some TLC, this home could be a gem!! Plus, the bonus of having a A SECOND LOT THAT IS SUB-DIVIDABLE adds even more value. The home has great structural bones and stunning details like: Built-in buffet with stained glass windows, built-in bookcases and desk flanking the super handsome fireplace. Plus, beautiful french doors and tile floors in the foyer and sun-room, are just a few of the details not to miss! NE Minneapolis is a wonderful Art District and has easy access to public transportation, freeways, parks, great restaurants and so much more!
- Type:
- Single Family
- Sq.Ft.:
- 2,508
- Status:
- Active
- Beds:
- 4
- Lot size:
- 0.14 Acres
- Year built:
- 1907
- Baths:
- 2.00
- MLS#:
- 6610578
- Subdivision:
- First Div Of Remington Park
ADDITIONAL INFORMATION
The spirit of togetherness and rejuvenation resides in this special home. From the perfectly preserved inglenook designed to soak up warmth by the wood-burning fireplace to the architect designed social spaces off the back of the home, the quality of the lives living here is greatly enhanced by the intentionality of these spaces. Dale Mulfinger, esteemed local architect with international reach, was hired for a remodel of this home in the 2000s. Dale is celebrated for crafting cabin-like structures and his design philosophy shines in this home - spaces for social connection, of timeless design, and enjoyment of nature. 4 bedrooms, 2 bathrooms, memorable screen porch and brilliant studio space adjacent to the walkout lower level continues to set this home apart from the rest. Steps from the heart of Linden Hills, Lake Harriet and so much more - the timelessness of this home and neighborhood shines as brightly as it has for over 100 years. 2 off-street parking spaces are ready and waiting for you, and, please see supplements for drawings for a potential garage.
- Type:
- Other
- Sq.Ft.:
- 1,105
- Status:
- Active
- Beds:
- 2
- Year built:
- 1983
- Baths:
- 2.00
- MLS#:
- 6609019
- Subdivision:
- Centre Village -parking-lease
ADDITIONAL INFORMATION
This 20th floor 2-Bedroom, 2-Bath has amazing and dramatic views – perfect for the urban dweller – walkable via Skyway throughout downtown Minneapolis. Located at 7th Ave and 5th Street, and steps from light rail, music venues, US Bank Stadium, award winning restaurants, hotels and entertainment. Ceramic tile entry, carpet throughout, open floor plan, kitchen conveniently located in between living/dining rooms with an abundance of natural light. Lots of storage throughout. Primary bedroom has own bathroom. In addition, there is a roof-top pool that overlooks downtown and spa that includes sauna and hot tub. Also included are two large decks, business center, media/game room and event/party room.
- Type:
- Other
- Sq.Ft.:
- 1,307
- Status:
- Active
- Beds:
- 2
- Year built:
- 1999
- Baths:
- 2.00
- MLS#:
- 6610434
- Subdivision:
- River Station Condo
ADDITIONAL INFORMATION
Stylish 2BR Townhome in North Loop with Huge Patio. Located among cherry blossoms and mature trees at River Station, this corner unit townhome featuring 2 bedrooms, a spacious living room separated from the dining area by a natural gas fireplace, and plank flooring throughout. Custom closet organizers, upgraded lighting, ceiling fans, and installed window treatments enhance the home’s functionality. The kitchen boasts a large breakfast bar peninsula, abundant countertop space, ample cabinets, and stainless steel appliances. Enjoy the expansive patio perfect for outdoor living. This townhome offers versatile living options in a prime North Loop location.
- Type:
- Single Family
- Sq.Ft.:
- 4,001
- Status:
- Active
- Beds:
- 5
- Lot size:
- 0.28 Acres
- Year built:
- 1921
- Baths:
- 4.00
- MLS#:
- 6610324
- Subdivision:
- Washburn Park
ADDITIONAL INFORMATION
Beautiful Tangletown 2+ story steps from Minnehaha Creek ! 5 bed , 4 bath , 4000 Fn Sq Ft ! Spacious open layout on the main featuring updated Kitchen, Fire Place, Pristine Original woodwork & built-ins . 3 bedrooms on the 2nd level w/updated primary suite w/two walk in closets & updated private 3/4 bath . Large finished 3rd level bedroom/loft . Lower level family room , gym , 3/4 bath , wet bar , laundry room & 5th bedroom. Beautifully landscaped private yard w/patio bar , firepit & 2 car garage . New Roof , Garage doors. Newer windows and fresh paint throughout home. Home Warranty included.
- Type:
- Other
- Sq.Ft.:
- 1,005
- Status:
- Active
- Beds:
- 2
- Year built:
- 1977
- Baths:
- 1.00
- MLS#:
- 6610253
- Subdivision:
- Cic 0101 1200 On The Mall
ADDITIONAL INFORMATION
Discover the perfect blend of convenience and comfort in this ideally situated second-floor Nicollet Mall condo. Experience the unique advantage of quick, elevator-free access directly onto Nicollet Mall and the Loring Greenway with the Mall stairwell, as well as immediate same floor entry to the spacious outdoor plaza – perfect for relaxation and socializing. A walk down the Loring Greenway to Loring Park and down the Mall to Target and dining options are a must for your tour. This urban gem offers two generous bedrooms, an updated kitchen, and an open-concept living room. Concrete building construction and well insulated windows create a quiet unit. Your new home comes complete with a large storage locker and a heated underground parking spot. Residents enjoy a host of amenities including complimentary visitor parking, an on-site fitness room, sauna, community room, and multiple shared laundry facilities. Safety and security are assured with controlled access and 24-hour security. The HOA covers cable, internet, water, heat, amenities, and on-site staff under management of FirstService Residential. Embrace the ease of downtown living without the wait. Your urban oasis awaits, offering all the benefits of a prime location without the need for constant elevator use. Seller is amenable to cosmetic repairs or updates prior to closing. Please state with buyer's offer if so desired.
- Type:
- Single Family
- Sq.Ft.:
- 1,443
- Status:
- Active
- Beds:
- 2
- Lot size:
- 0.12 Acres
- Year built:
- 1910
- Baths:
- 2.00
- MLS#:
- 6608843
- Subdivision:
- Smith & Howes 1st Add
ADDITIONAL INFORMATION
Beautiful single family home with excellent curb appeal, fenced in back yard and wheelchair accessible. The home has been extremely well maintained and features original woodwork and hardwood floors. Main floor living with large laundry room, bathroom and multiple entertainment areas. Living room and informal dining room and large entry and sunroom as you enter the home. Rear of the house is bright and features a family room/office with access to the deck. Non-conforming bedrooms due to no direct heat source with another bathroom upstairs. Open basement that could be finished easily for additional square footage. Home is located on a quiet city street with easy access to light rail, shopping, entertainment and freeways. Schedule an appointment today.
- Type:
- Low-Rise
- Sq.Ft.:
- 1,073
- Status:
- Active
- Beds:
- 3
- Lot size:
- 0.73 Acres
- Year built:
- 1908
- Baths:
- 2.00
- MLS#:
- 6610021
- Subdivision:
- Cic 1642 Aldrich Point Condo
ADDITIONAL INFORMATION
** 3 YEARS OF HOA DUES PAID!!! SELLER TO PREPAY HOA DUES OF $627 PER MONTH FOR 3 YEARS AT CLOSING!!!! Charming 3 bedroom, 2 bathroom condo in the prestigious Lowery Hills neighborhood of Minneapolis. This unit features 2 bedrooms on the main floor leading to a winding staircase to the third bedroom and kitchen. Many upgrades with custom wood flooring and tile throughout. The kitchen has a newer refrigerator with stainless steel appliances and granite counter tops, cherry cabinets, and an in-unit washer and dryer. The unit is walkable to the lakes area, downtown, uptown, the Walker Art Center, The Greenway Loring Park Sculpture Gardens with walking paths. Quick and easy access to major freeways, shops, and restaurants. Easy to show! move-in ready rentals allowed
- Type:
- Other
- Sq.Ft.:
- 1,137
- Status:
- Active
- Beds:
- 2
- Year built:
- 2006
- Baths:
- 2.00
- MLS#:
- 6609701
- Subdivision:
- Cic 1630 Flour Sack Flats Condo
ADDITIONAL INFORMATION
Rare opportunity to own a pristine first-floor unit at the Flour Sack Flats, just steps from the Mississippi riverfront. Meticulously maintained and move-in ready, this condo features a gourmet kitchen with granite countertops and stainless steel appliances. Other features include a private private patio perfect for outdoor relaxation, and the spacious owner’s suite includes a custom walk-in closet and private bath. Additional conveniences include an in-unit washer/dryer, one reserved parking stall, and a storage unit. Ideally located near the iconic Stone Arch Bridge and vibrant Main Street.
- Type:
- Single Family
- Sq.Ft.:
- 672
- Status:
- Active
- Beds:
- 2
- Year built:
- 1906
- Baths:
- 1.00
- MLS#:
- 6609644
- Subdivision:
- Fort Ave Add
ADDITIONAL INFORMATION
Property being sold for tear down / redevelopment purposes only.
- Type:
- Other
- Sq.Ft.:
- 1,466
- Status:
- Active
- Beds:
- 3
- Year built:
- 1978
- Baths:
- 2.00
- MLS#:
- 6609615
- Subdivision:
- Condo 0128 The Tower 1200 Mall
ADDITIONAL INFORMATION
Beautifully updated 3 bed/2 bath condo in the wonderful Loring Park neighborhood. Kitchen is bright & open to dining/living areas. Ample counter space for those that love to cook & bake. Spacious primary bedroom with en-suite & plenty of closet space. This 3rd floor unit has two balconies overlooking the beautiful Loring Greenway, perfect for enjoying your morning coffee or evening happy hour. Free shared laundry on each floor with option for owner to install within their unit. Direct access to Nicollet Mall and walking distance to award-winning restaurants, coffee shops, music & sports venues and shopping. 24-hour front desk attendant and heated garage stall (#180). Strong and active association. Ditch the snow shovel and enjoy a warm and relaxing upcoming winter season from the comfort of your new downtown Mpls condo!
- Type:
- Townhouse
- Sq.Ft.:
- 1,072
- Status:
- Active
- Beds:
- 2
- Lot size:
- 0.37 Acres
- Year built:
- 1983
- Baths:
- 1.00
- MLS#:
- 6601691
- Subdivision:
- Condo 0405 Evergreen Square Town
ADDITIONAL INFORMATION
This practical and convenient condo is perfectly situated just blocks from the West Bank of the University of Minnesota, making it fantastic choice for students, faculty or anyone looking for a fantastic urban home. The layout features a comfortable living area that flows into a straightforward kitchen with essential appliances. Both bedrooms are spacious, providing plenty of room for furniture and storage. In-unit washer and dryer for added convenience, along with a dedicated parking garage for hassle free city living. If you are seeking simple, functional space close to the University and downtown Minneapolis then this condo is worth the look!
- Type:
- Single Family
- Sq.Ft.:
- 2,078
- Status:
- Active
- Beds:
- 3
- Lot size:
- 0.12 Acres
- Year built:
- 1941
- Baths:
- 3.00
- MLS#:
- 6609434
- Subdivision:
- Thorpe Bros 09th Add
ADDITIONAL INFORMATION
Charming brick bungalow nestled between Lake Nokomis and Minnehaha Parkway combines the perfect mix of original architectural details and modern updates. The light and bright living room featuring cove ceilings, wood-burning fireplace and a bay window flows into the dining room and kitchen. White cabinets, stainless steel appliances, quartz countertops with a peninsula create a great space for family time and entertaining. French doors lead you to a relaxing sunroom or head to the upper-level primary suite - HWF, high ceilings, a spacious bathroom and large walk-in closet create a relaxing oasis. The lower-level family room and flex space, currently used as a pottery studio, are perfect for work and play. Newer carpet, a new ½ bath and plenty of storage make this space functional and comfortable. Updates since 2022 include - wood privacy fence (May 2022) paver patio, walkway and front solid stone steps (May 2023) new water heater (Jan 2023) and new washer & dryer (Apr 2024). Move in and enjoy this beautiful and recently remodeled home walking distance to shops, restaurants, and parks!
- Type:
- Townhouse
- Sq.Ft.:
- 1,952
- Status:
- Active
- Beds:
- 3
- Lot size:
- 0.02 Acres
- Year built:
- 1990
- Baths:
- 2.00
- MLS#:
- 6595738
- Subdivision:
- The Embassy Townhomes
ADDITIONAL INFORMATION
Welcome to 822 Summit Ave! This wonderful three-bedroom, two-bathroom townhome is an absolute delight. Bathed in natural light with every detail thoughtfully and carefully curated, this home is not to be missed! The open-concept living area is perfect for day-to-day life and ideal for hosting and entertaining too. The beautifully designed kitchen includes custom cabinetry, high-end appliances, spacious center island, ample counterspace, full pantry and a convenient wetbar. The living room is highlighted by a gas fireplace with beautiful surround and the dining space sits within a wall of windows with built-in window seat. The main-level bedroom is currently used as a den and offers any homeowner flexibility of space for various needs. A vaulted stairway brings you to the upper level and home to owners suite and third bedroom. A very special space to recharge...the owers bedroom is large enough to include a beautiful sitting room and the walk-through closet includes custom built-ins for ideal storage solutions and is directly attached to the renovated and luxurious full bath with soaker tub, separate shower, dual vanity and heated floors. Lower level highlights include a fully finished laundry room with custom cabinetry, additional storage and a double-car attached garage with sleek epoxy floors. Set in a convenient yet quiet location within a small HOA, this home provides peace of mind with easy maintenance free living. Be sure to access the extensive list of Home Highlights noting specific updates throughout the property (new roof, updated Anderson windows, updated mechanicals and whole home sound system, just to name a few). This impressive home provides modern elegance and stress-free living and is one of Lowry Hill's greatest offerings.
- Type:
- Single Family
- Sq.Ft.:
- 3,148
- Status:
- Active
- Beds:
- 4
- Lot size:
- 0.12 Acres
- Year built:
- 2024
- Baths:
- 4.00
- MLS#:
- 6608046
- Subdivision:
- Harriet Manor
ADDITIONAL INFORMATION
Opportunity for a new construction in great urban location with easy access to parks, restaurants, shops & transit. The home features a perfect blend of traditional design and modern amenities for today's lifestyle. Gourmet kitchen with large center island, quartz countertops, SS appliances & walk-in pantry, opens into a great room with gas FP and dining room. Main level also offers separate office, mudroom, and powder room. Upper level boasts spa like primary suite with custom tiled shower, double vanities, freestanding tub and large walk-in closet plus two bedrooms, full bathroom, loft & convenient laundry. Finished lower level offers large family room with optional wet bar, guest (4th) bedroom, and full bathroom. Highest quality finishes & materials and attention to details. New 2 car garage wired for EV. Sod, concrete driveway and sidewalks are included. Custom builder will work with you to select finishes and options that meet your taste and budget.
- Type:
- Single Family
- Sq.Ft.:
- 1,476
- Status:
- Active
- Beds:
- 3
- Lot size:
- 0.12 Acres
- Year built:
- 1926
- Baths:
- 2.00
- MLS#:
- 6609328
- Subdivision:
- Nimmons & Pratts Add
ADDITIONAL INFORMATION
Cozy home with lots of charm! Two Bedrooms on the main floor. Upper-level family room, bedroom and second kitchen! Fresh paint and new carpet! Hardwood floors! Newly painted exterior! Near Parks! Easy access to 94 and minutes to Downtown!
- Type:
- Other
- Sq.Ft.:
- 1,110
- Status:
- Active
- Beds:
- 2
- Lot size:
- 1.08 Acres
- Year built:
- 1973
- Baths:
- 2.00
- MLS#:
- 6609244
ADDITIONAL INFORMATION
- Type:
- Other
- Sq.Ft.:
- 1,843
- Status:
- Active
- Beds:
- 3
- Year built:
- 1959
- Baths:
- 2.00
- MLS#:
- 6609163
- Subdivision:
- Cic 1734 The W Condos
ADDITIONAL INFORMATION
***$15,600 IN ANNUAL RENT ON 2ND UNIT!*** EXTREMELY RARE PACKAGE OPPORTUNITY to own the premier 2 bedroom ENTIRE 5TH FLOOR PENTHOUSE with private rooftop deck PLUS A SEPARATE 1 BEDROOM CONDO that is currently rented through June 2025. The penthouse is 1200+ square feet and has been completely remodeled and flexes amazing Minneapolis skyline views, modern finishes in kitchen and bathroom, open and welcome floor plan, in-unit washer & dryer, and quick access to private rooftop space. The 2nd unit - a 1 bedroom/1 bath (577 square feet) is fully remodeled and provides the owner a nice source of care-free income, and future potential to combine units or re-purpose as office/flex condo. The building is optimally located in the Whittier neighborhood which allows quick access to shops, restaurants, and major roadways. Heated garage space included. HOA dues + taxes include both units. Unit was once combined through staircase but now is completely separate.
- Type:
- Single Family
- Sq.Ft.:
- 1,500
- Status:
- Active
- Beds:
- 3
- Year built:
- 1929
- Baths:
- 1.00
- MLS#:
- 6608915
- Subdivision:
- Dunsmoors 7th Add
ADDITIONAL INFORMATION
Beautiful four square two-story stucco/brick home in Longfellow neighborhood awaits you with many high value upgrades, including a mini-split/heat pump, black Marvin fiberglass windows, and a newly remodeled home office space. The house retains its original charm with hardwood floors, window trim, modern white walls and built-in wood shelving. There are three full bedrooms upstairs and a first-floor den with a Lori Wall Bed for guests. Two new large egress windows allow lots of southern light into the basement space. The property has a nice patio area and large mature trees for lots of shade and numerous perennial plants. Fireroast Coffee and The Dripping Root juice bar are only two blocks away!
- Type:
- Other
- Sq.Ft.:
- 1,260
- Status:
- Active
- Beds:
- 2
- Lot size:
- 0.75 Acres
- Year built:
- 2006
- Baths:
- 2.00
- MLS#:
- 6608852
- Subdivision:
- Cic 1630 Flour Sack Flats Condo
ADDITIONAL INFORMATION
Flour Sack Lofts condo located in historic St. Anthony Main neighborhood features 2 parking spaces in heated garage, stainless steel appliances, bamboo flooring, professionally installed closet systems throughout, new Hunter Douglas blinds 2023, and storage area. New phantom screens 2023 open to the covered private balcony with gas plumbed grill hookup. In unit Electrolux washer/dryer, new furnace/air 2023. Sophisticated "Butterfly" building security system provides remote access for you, guests, and package delivery.
- Type:
- Townhouse
- Sq.Ft.:
- 1,592
- Status:
- Active
- Beds:
- 2
- Lot size:
- 3.21 Acres
- Year built:
- 1986
- Baths:
- 2.00
- MLS#:
- 6608327
- Subdivision:
- Condo 0582 Kenwood Isles Citihomes
ADDITIONAL INFORMATION
Original owner!! Lovingly maintained and updated townhome two blocks from Lake of the Isles. The layout functions more like a multi-level layout than a traditional two-story one, with a half flight of stairs separating each living area. The original owner made a custom change to the floorplan when building the townhouse and expanded the landing between the bedroom and main living level adding a nook/flex space that could be used as a small office, library, or sitting area. Custom California Closets are installed in every closet. Custom storage is also installed in the garage. The upper floor is the main living floor with high vaulted ceilings and tree-top views in the living and dining rooms. The updated kitchen boasts top-end stainless steel appliances, granite countertops, and an open breakfast bar connecting the kitchen to the rest of the main floor. Unique, rustic wide plank wood floors flow throughout. The deck off the living room is a great space to escape or entertain. Located within walking distance of everything Uptown and the Minneapolis chain of lakes have to offer.
- Type:
- Single Family
- Sq.Ft.:
- 1,626
- Status:
- Active
- Beds:
- 3
- Lot size:
- 0.13 Acres
- Year built:
- 1950
- Baths:
- 2.00
- MLS#:
- 6582783
- Subdivision:
- Wallace Nicollet 55th St Add
ADDITIONAL INFORMATION
Welcome to this beautifully updated, classic expansion bungalow in the Windom neighborhood of South Minneapolis, just south of Diamond Path. This charming 1950s mid-century home features 3 bedrooms, and 2 bathrooms. Inside, you'll find a sun-filled living room with a bay window, coved ceilings, and oak hardwood floors. An arched doorway leads to the eat-in kitchen, complete with newly enameled cabinetry, stainless steel appliances, and a south-facing atrium door that opens to one of the two decks—ideal for alfresco dining. The main level also includes two nice bedrooms and a full bathroom. Upstairs, the home features a third bedroom, a flex room (current owners used this area as a small non-conforming bedroom) that could be used as a large walk-in closet, plus ample storage areas. The finished lower level includes a comfortable family room with an electric fireplace console, an amusement room which could also serve as a guest room thanks to the egress window and walk-in closet. A ceramic tiled bath with a Jacuzzi tub and separate walk-in shower makes up the remaining finished space in the lower level. The exterior boasts with stucco and newer cement board shake siding, along with maintenance-free soffits and fascia. The fully fenced backyard features two ground-level decks, perfect for entertaining, along with a two-car garage that includes a 9x13 attached workshop area. The owners have purchased a One-Year HSA Home Warranty for the new buyers. This home is located in a wonderful area near Minnehaha Creek and several delightful local shops within walking distance. Enjoy...
- Type:
- Single Family
- Sq.Ft.:
- 2,336
- Status:
- Active
- Beds:
- 3
- Lot size:
- 0.12 Acres
- Year built:
- 1916
- Baths:
- 2.00
- MLS#:
- 6606550
- Subdivision:
- Thorpe Bros Franklin Steele Grove
ADDITIONAL INFORMATION
Historic Home Craftsman: untouched, original-finish oak woodwork; freshly-refinished maple floors; original-finish birch cabinets in kitchen and hall; huge, finely-crafted built-in buffet; box-beam ceilings; west facing sunroom for sunny winter afternoons; porches front and back. All this – plus a spa-getaway in the basement with a huge hot tub, glass shower and private closets. Firepit in the backyard. Perennials. The list goes on. PLUS – you will be living just three short blocks from Lake Nokomis and The Nokomis Beach Coffee Corner in one direction, and three blocks to a great independent food market and a walking district of restaurants and brew pubs. And you’ll be four blocks south of riding paths on Minnehaha Creek. Is this the home for you? It's lovely.
- Type:
- Other
- Sq.Ft.:
- 1,546
- Status:
- Active
- Beds:
- 2
- Lot size:
- 0.94 Acres
- Year built:
- 2006
- Baths:
- 2.00
- MLS#:
- 6608422
- Subdivision:
- Cic 1380 The Carlyle
ADDITIONAL INFORMATION
Welcome to the Carlyle. Premier Minneapolis living featuring sweeping city and river views located directly between the two most coveted downtown locations the Mill District and the North Loop. This unit on the 25th floor features light filled rooms while being one of the most coveted floor plans in the building offering 2 bedrooms, 2 baths, and a den allowing additional space for guests or a home office. The building features private guest suites available for residents to rent as well as a fabulous newly renovated community room, board rooms, state of the art gym space and common areas. The rooftop pool is off of the gym and has a hot tub that is open year round. This unit features Brazilian cherry flooring and cabinetry and offers thoughtful touches and customization throughout the entire unit such as california closet systems and upgraded bath vanities and high end plumbing features. The unit also includes an oversized 8x8x8 storage unit located in the building for storing oversized items or seasonal goods.
Andrea D. Conner, License # 40471694,Xome Inc., License 40368414, [email protected], 844-400-XOME (9663), 750 State Highway 121 Bypass, Suite 100, Lewisville, TX 75067

Listings courtesy of Northstar MLS as distributed by MLS GRID. Based on information submitted to the MLS GRID as of {{last updated}}. All data is obtained from various sources and may not have been verified by broker or MLS GRID. Supplied Open House Information is subject to change without notice. All information should be independently reviewed and verified for accuracy. Properties may or may not be listed by the office/agent presenting the information. Properties displayed may be listed or sold by various participants in the MLS. Xome Inc. is not a Multiple Listing Service (MLS), nor does it offer MLS access. This website is a service of Xome Inc., a broker Participant of the Regional Multiple Listing Service of Minnesota, Inc. Information Deemed Reliable But Not Guaranteed. Open House information is subject to change without notice. Copyright 2024, Regional Multiple Listing Service of Minnesota, Inc. All rights reserved
Minneapolis Real Estate
The median home value in Minneapolis, MN is $325,500. This is lower than the county median home value of $342,800. The national median home value is $338,100. The average price of homes sold in Minneapolis, MN is $325,500. Approximately 45.07% of Minneapolis homes are owned, compared to 48.7% rented, while 6.23% are vacant. Minneapolis real estate listings include condos, townhomes, and single family homes for sale. Commercial properties are also available. If you see a property you’re interested in, contact a Minneapolis real estate agent to arrange a tour today!
Minneapolis, Minnesota has a population of 425,091. Minneapolis is less family-centric than the surrounding county with 30.62% of the households containing married families with children. The county average for households married with children is 33.3%.
The median household income in Minneapolis, Minnesota is $70,099. The median household income for the surrounding county is $85,438 compared to the national median of $69,021. The median age of people living in Minneapolis is 32.7 years.
Minneapolis Weather
The average high temperature in July is 83.7 degrees, with an average low temperature in January of 7.1 degrees. The average rainfall is approximately 31.9 inches per year, with 52.4 inches of snow per year.
