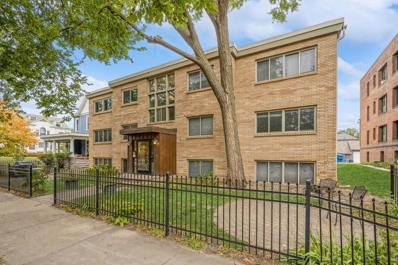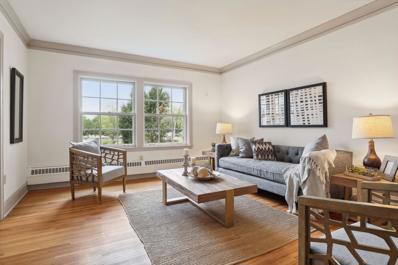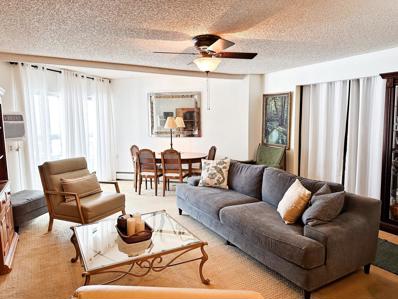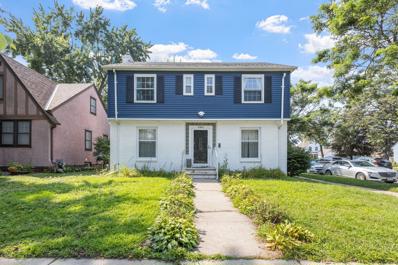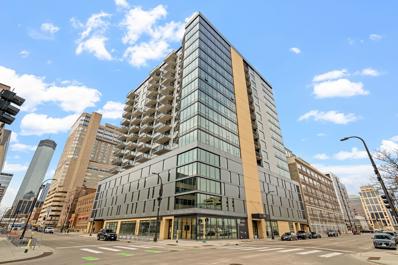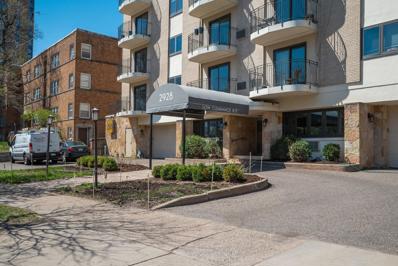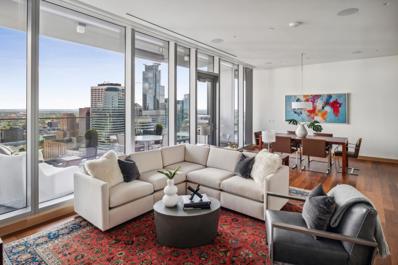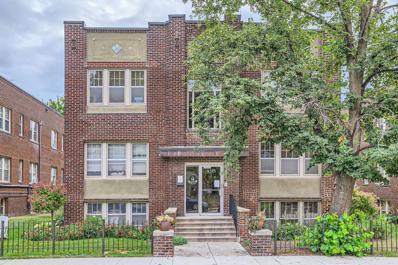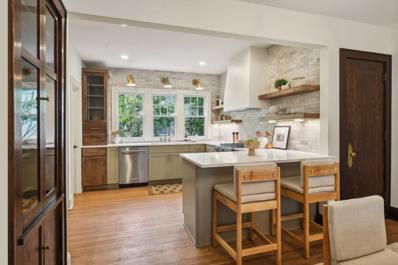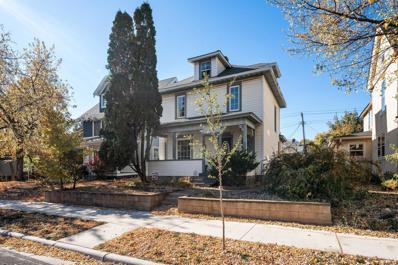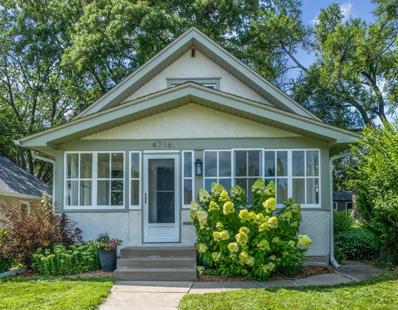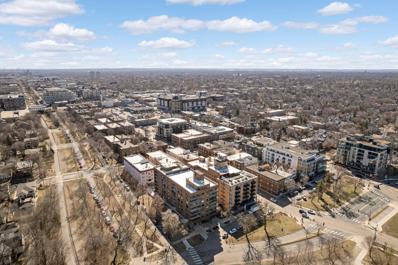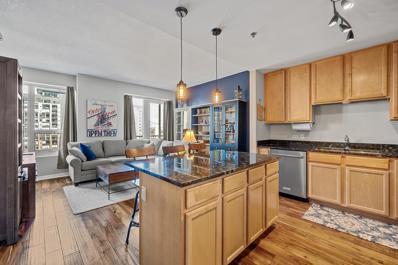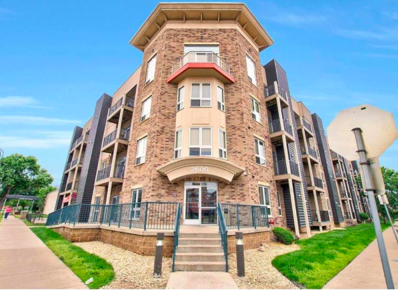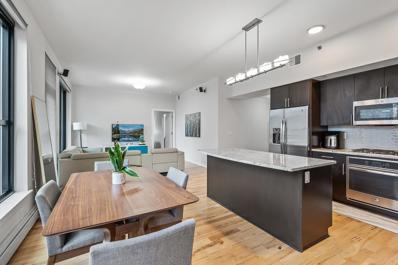Minneapolis MN Homes for Sale
- Type:
- Low-Rise
- Sq.Ft.:
- 750
- Status:
- Active
- Beds:
- 1
- Lot size:
- 0.24 Acres
- Year built:
- 1961
- Baths:
- 1.00
- MLS#:
- 6614829
- Subdivision:
- Cic 1729 Park View Flats Condos
ADDITIONAL INFORMATION
Nicely updated unit in a great uptown location overlooking Mueller Park. Beautiful gourmet kitchen with custom cabinetry, SS appliances and granite counters. Open floor plan with spacious living area, including both an eat-in kitchen and an informal dining space, large bedroom with built in closet and updated full bath. Well maintained, charming brick building. Free laundry in the basement, nice front patio & community grill, one parking spot in the back lot and also off street parking available. Prime uptown location near shops, restaurants, entertainment, public transportation and much more.
- Type:
- Single Family
- Sq.Ft.:
- 1,257
- Status:
- Active
- Beds:
- 4
- Lot size:
- 0.17 Acres
- Year built:
- 1991
- Baths:
- 1.00
- MLS#:
- 6609120
- Subdivision:
- Commons View
ADDITIONAL INFORMATION
This beautiful home features a spacious living room, perfect for gatherings, and a chef’s kitchen with ample cabinet space and a dining area. Has four bedrooms and a remodeled bathroom, there’s plenty of room for everyone. Enjoy the charming front porch and large fenced yard with a storage shed. There's potential to add a family room, additional bedroom, or office for even more living space. Key updates include maintenance-free siding, a new architectural roof (replaced 5 years ago), new front and back doors, new screen doors, a new water heater, enhanced attic insulation, and a new refrigerator. Plus, the new owner will benefit from a one-year HSA Home Warranty. Conveniently located just steps from the park and close to shopping, public transportation, downtown, and highways, this well-maintained home offers an amazing opportunity. Don’t miss out!
$2,150,000
1700 Kenwood Parkway Minneapolis, MN 55405
- Type:
- Single Family
- Sq.Ft.:
- 5,135
- Status:
- Active
- Beds:
- 3
- Lot size:
- 0.19 Acres
- Year built:
- 2001
- Baths:
- 6.00
- MLS#:
- 6614143
- Subdivision:
- Kenwood
ADDITIONAL INFORMATION
Envisioned as a sanctuary, this calming residence is perfectly positioned in-between picturesque Kenwood Park, beautiful gardens, natural woodlands and the vibrant Minneapolis skyline - providing a uniquely tranquil backdrop for daily living. A masterful collaboration of distinguished architecture, bespoke design details, light-infused spaces, warm and inviting materials, luxurious finishes and remarkable functionality. Embraced by nature, this exceptional residence provides a memorable indoor/outdoor relationship with an expansive "outdoor living space" courtyard that connects the main house to the detached studio/office/flex-space (including 3/4 bathroom). The creative design gracefully allows natural light and the delightful woodland surroundings to immerse the residents in its private retreat-like natural environment. Meticulously crafted spaces, soaring volume, dramatic interiors, hand-crafted artisan accents, luxe primary suite with spa-like bathroom, hidden curved room, cascading stairwell with circular sky-lit ceiling, classic porte-cochere, voluminous screened porch, large family room and separate 3-story exercise/studio/storage building. A coveted Kenwood location - walking/biking trails, Minneapolis chain of lakes, Walker Art Center + Sculpture Garden, shops, restaurants and more. FSF taken from blueprints and includes all 3 floors of independent structure. Porte-cochere, voluminous screened porch, large family room and separate 3-story exercise/studio/storage building. A coveted Kenwood location - walking/biking trails, Minneapolis chain of lakes, Walker Art Center + Sculpture Garden, shops, restaurants and more. FSF taken from blueprints and includes all 3 floors of independent structure.
- Type:
- Other
- Sq.Ft.:
- 932
- Status:
- Active
- Beds:
- 2
- Year built:
- 1968
- Baths:
- 1.00
- MLS#:
- 6613895
- Subdivision:
- Condo 0222 Summit House A Condo
ADDITIONAL INFORMATION
Welcome to your oasis in the city! This stunning top floor condo offers breathtaking views and the most amazing sunsets over Minneapolis. Step into a renovated kitchen where sleek design meets modern functionality, perfect for entertaining or cooking with newer stainless-steel appliances and a fabulous island. This luxurious space features new flooring, maximized storage spaces, built-ins, updated lighting, and an open living area. Enjoy coffee, a sunny day of work, or dinner out on the large screened-in balcony! Each sun-soaked bedroom has a spacious closet and unobstructed western views. This unit is QUIET! It is incredible to look over the city, green spaces, Walker Sculpture Garden, Basilica, and the lakes from your peaceful abode. Enjoy the rooftop pools, cabana areas, community room, fitness center, and underground heated parking (in an easy in/out spot!). With all-inclusive dues, convenient access to downtown amenities and unbeatable views, this condo is a great value!
- Type:
- Single Family
- Sq.Ft.:
- 1,360
- Status:
- Active
- Beds:
- 4
- Lot size:
- 0.08 Acres
- Year built:
- 1900
- Baths:
- 2.00
- MLS#:
- 6613797
- Subdivision:
- Nickels & Smiths Add
ADDITIONAL INFORMATION
Featuring this 2-story home, 4 beds, and 2 full baths. Fully renovated. Upper level: 3 beds, 1 bath. Main floor: 1 bed, 1 bath, living room, and dining room. Basement level: full and clean, laundry room. 1 Car Detached Garage. BRAND NEW Interior & Exterior paints, Toilets, Bathtubs, floors and walls tiles, cabinets & sinks, laminate floors. Basement Floor - new Concrete with new tiles on the top. 2 real Oak wood stairs & Stained. NEW Kitchen cabinets, granite countertop, tiled backsplash, vanity top, windows, doors, slide door, window blinds. NEW Furnace, AC Unit Electrical Wiring, Lights, Outlets and switches, Panel and Breakers, Water Heater, Stainless Steel Appliances. Garage: NEW siding, roofs, concrete floor, garage door and opener. Deck: New wood on the top & Stain. Agents to buyers to verify all measurement and information.
- Type:
- Other
- Sq.Ft.:
- 930
- Status:
- Active
- Beds:
- 1
- Year built:
- 1920
- Baths:
- 1.00
- MLS#:
- 6612343
- Subdivision:
- Cic 1338 Tower Lofts Condo
ADDITIONAL INFORMATION
Enjoy expansive true industrial style loft living in the heart of the North Loop in this 3rd floor Tower Lofts 1BR, 1BA w/indoor heated Pkg. Features include 14 ft. ceilings, massive windows, brick exterior walls, polished concrete floors, concrete columns, gourmet kitchen stainless steel appliances and moveable island, master suite with freight doors and walk-in closet with custom organizers, and more! Tower Lofts has a 6,000 sq ft rooftop patio with fire pits/grills/seating/downtown views, free guest parking, & onsite professional management. Live right in the middle of a the neighborhood with everything within walking distance. Don’t miss this rare opportunity to own a piece of history with all the modern amenities you crave!
$1,250,000
2211 Kenwood Parkway Minneapolis, MN 55405
- Type:
- Single Family
- Sq.Ft.:
- 3,687
- Status:
- Active
- Beds:
- 4
- Lot size:
- 0.24 Acres
- Year built:
- 1918
- Baths:
- 4.00
- MLS#:
- 6613621
- Subdivision:
- Kenwood Rgt
ADDITIONAL INFORMATION
Lake Views! Gorgeous Arts & Crafts home restored to its natural beauty steps away from Lake of the Isles. This magnificent home is located in one of Minneapolis' most greatly desired neighborhoods. The Kitchen is a chef's delight featuring Wolf & SubZero appliances, custom soapstone counter center island with walnut slab. custom cherry cabinets, in-floor heating overlooking backyard surrounded in Perennial gardens.. Four generous bedrooms on upper level. Best location on Kenwood Parkway!
- Type:
- Single Family
- Sq.Ft.:
- 1,600
- Status:
- Active
- Beds:
- 3
- Lot size:
- 0.15 Acres
- Year built:
- 1905
- Baths:
- 2.00
- MLS#:
- 6613655
- Subdivision:
- Wyoming Park Add
ADDITIONAL INFORMATION
Brand New 2024 appliances, new carpet, 2024 new furnace, upgraded electrical, freshly painted - move in ready - oversized lot. Home will rent for 1800-2000 a month if new buyer chooses to rent it
- Type:
- Single Family
- Sq.Ft.:
- 1,237
- Status:
- Active
- Beds:
- 4
- Lot size:
- 0.14 Acres
- Year built:
- 1911
- Baths:
- 2.00
- MLS#:
- 6613267
- Subdivision:
- Holmgrens Add
ADDITIONAL INFORMATION
Recently updated home shows really well. New flooring and refinished hardwoods throughout. Quartz countertops and SS appliances in kitchen. Two full bathrooms with clawfoot tubs.
- Type:
- Other
- Sq.Ft.:
- 1,164
- Status:
- Active
- Beds:
- 2
- Lot size:
- 0.03 Acres
- Year built:
- 1930
- Baths:
- 1.00
- MLS#:
- 6613522
- Subdivision:
- Co-op 2615 Park Ave Assoc 0019
ADDITIONAL INFORMATION
Exceptional two-bedroom floor plan offers stunning views of Park Avenue. Located on the first floor, it boasts a beautifully landscaped lawn and gardens, with the architecturally remarkable American Swedish Institute just outside your windows. The unit features an updated open-concept kitchen equipped with stainless steel appliances, granite countertops, a work island, and a walk-in pantry. The renovated layout is perfect for entertaining, as the kitchen seamlessly flows into the formal dining and living areas. A central foyer and hallway create separation and privacy for the generous main bedroom, which includes two walk-in closets, along with a central full bath and a second bedroom. The second bedroom features a wall of custom adjustable bookshelves, making it a charming den or office, complete with its own walk-in closet. Additional highlights include original hardwood floors, crown moldings, and soundproof construction—standard features of this iconic Minneapolis cooperative.
- Type:
- Low-Rise
- Sq.Ft.:
- 1,032
- Status:
- Active
- Beds:
- 1
- Lot size:
- 2.24 Acres
- Year built:
- 1985
- Baths:
- 1.00
- MLS#:
- 6594634
- Subdivision:
- Condo 0569 Bremer Way Condo
ADDITIONAL INFORMATION
Welcome to this delightful main-level end unit condo at Bremer Way! It is one of the larger floorplans in the building, offering a fantastic layout that lets you enjoy flexible living spaces. The extra highlight is a rare DOUBLE patio - perfect for extending your relaxation and entertainment outdoors! This large patio is one of only two double patio/balconies in the complex. An open floor plan with efficient kitchen, large living room and a fantastic bonus room that could be used for a 2nd bedroom (nonconforming), formal dining space, home office, craft room, guest space… you name it! Large full bath and owner bedroom with a separate linen closet and a great walk-in closet seal the deal! A 2nd large walk-in closet off the entry adds valuable space. Bremer Way is an incredible 55+ community that provides carefree, maintenance-free living in a safe and secure setting. Enjoy peaceful days in your own space, or socialize with neighbors in the shared library, fitness area, party room with full kitchen, intimate additional meeting room and outdoor patio area for your grill. The HOA fee for this lovely condo is $525.05 per month, with an optional $35 per month for heated garage parking (waitlist). The fee covers heat, water, garbage, sewer, building maintenance, and amenities, making it truly a hassle-free living experience. The only utility responsibility for the owner is electricity. This setup allows you to enjoy your home without the worry of numerous bills, leaving you free to take full advantage of the community’s amenities and beautiful surroundings! Bremer Way is pet-friendly for those with documented support animals and/or one pet under 25 lbs. While this unit includes plenty of storage space inside, it also includes a separate storage unit in the adjacent garage.
- Type:
- Single Family
- Sq.Ft.:
- 1,816
- Status:
- Active
- Beds:
- 3
- Lot size:
- 0.11 Acres
- Year built:
- 1946
- Baths:
- 2.00
- MLS#:
- 6611260
- Subdivision:
- Victory Park Add
ADDITIONAL INFORMATION
This beautiful 2-story gem sits on a desirable corner lot just blocks away from Victory Memorial Parkway. Offering a perfect blend of charm and modern amenities you'll love the spacious living area featuring a cozy wood-burning fireplace for those chilly Minnesota evenings. The updated kitchen boasts stainless steel appliances and a sleek stone countertop, seamlessly flowing into a separate dining area ideal for family gatherings. Upstairs, you'll find three generously sized bedrooms with brand-new carpet, ensuring comfort and style. The exterior is equally impressive with a privacy fence and large gardens. Enjoy the convenience of a 2.5 car garage, providing ample storage and parking space.
- Type:
- Other
- Sq.Ft.:
- 1,350
- Status:
- Active
- Beds:
- 2
- Year built:
- 2016
- Baths:
- 2.00
- MLS#:
- 6610731
- Subdivision:
- Portland Tower
ADDITIONAL INFORMATION
Luxury loft with all the bells and whistles including granite, hardwood/tile flooring, stainless steel appliances, custom electronic window treatments and custom master bedroom closet organizer! Portland Tower amenities include professional management, secure access, fitness center, community room, rooftop community patio with grills/firepits/seating, free guest parking and an indoor pet relief area. Great walkability only blocks away from Skyway, The Commons and US Bank Stadium.
- Type:
- Other
- Sq.Ft.:
- 693
- Status:
- Active
- Beds:
- 1
- Year built:
- 1960
- Baths:
- 1.00
- MLS#:
- 6612250
- Subdivision:
- Condo 0084 Calhoun Ambassador
ADDITIONAL INFORMATION
Situated between Lake of the Isles and Bde Maka Ska and efficient as they come. Garage stall included, open kitchen with large closet. Newly remodeled laundry. Located close to trails, lakes, restaurants and shopping. Large patio just outside of the unit, great for entertaining.
- Type:
- Other
- Sq.Ft.:
- 1,710
- Status:
- Active
- Beds:
- 1
- Year built:
- 2022
- Baths:
- 2.00
- MLS#:
- 6601655
- Subdivision:
- Cic 2128 Gateway Private Residence
ADDITIONAL INFORMATION
Rise and Shine in your beautiful new home at Four Seasons Private Residences. This impeccably designed and maintained home offers a cheery easterly facing exposure with sweeping views of the Mississippi River, all the way to St Paul and beyond. This one bedroom floor plan features very generous room sizes and private terrace, upgraded custom Cumaru Brazilian hardwood floors, and custom designed owners closet. Full height windows in the owners bath create a “next level” spa-like experience, with free standing bathtub and full glass shower with heated floors. Every design detail has been careful selected by award winning MSR Design and Four Seasons Private Residences. Two parking stalls, private storage, private residential lobby and full access to concierge and all hotel services and amenities are available to all residents. Please inquire with listing agent directly for information on other resident-only benefits.
- Type:
- Other
- Sq.Ft.:
- 1,942
- Status:
- Active
- Beds:
- 2
- Lot size:
- 1.14 Acres
- Year built:
- 2004
- Baths:
- 3.00
- MLS#:
- 6611956
- Subdivision:
- Cic 1090 Grant Park
ADDITIONAL INFORMATION
This contemporary corner-unit condo is located in the coveted Grant Park Tower. With over $225,000 in renovations, it is sure to impress even the pickiest of buyers. Renovations, completed over a nine-year span, included almost every room from top to bottom, including the kitchen, the two large ensuite bathrooms and a reworking of the floorplan, highlighting north and easterly light and views. There are effectively two ensuite bedrooms, each with its own separate living or office space, bath, walk-in closet and heating/cooling zones to ensure everyone’s comfort. Notable features include a formidable floor-to-ceiling acid etched steel fireplace wrap, an extra large/deep soaking tub, XL three panel storage medicine cabinets from Fantasia, a floor-to-ceiling wall of fold-back glass doors with privacy curtains which can be closed to give privacy to the secondary ensuite when in use, high-end finishes and light fixtures, including a cast bronze and alabaster fixture in the primary bedroom, under sink watering hose, generous amounts of storage, three European style Juliette balconies, a medium sized covered patio with gas hook-up, two bedroom walk-in closets, large(ish) laundry, a walk-in pantry and cohesive color palate chosen for the warmth and serenity we all crave after a long day. You own two parking stalls, each with an owned EV charging stations. The building presently has a waiting list to install electric charging stations. Grant Park offers an on-site 24/7 concierge and security desk, an enviable gym with large locker rooms with showers, a sunny year-round European solarium containing a large pool, hot tub and sauna, a large ground level party room overlooking expansive landscaped grounds, a private massage/yoga room, tanning room, board room, business center, two large fire pits beneath pergolas, a large dog-walking and relief area, a car wash with air for tires and two nice-sized rentable guest suites. Grant Park Tower will undergo an $800,000+ building main floor ‘refresh’ in early 2025, moving forward with a more contemporary aesthetic.
- Type:
- Low-Rise
- Sq.Ft.:
- 750
- Status:
- Active
- Beds:
- 1
- Lot size:
- 0.7 Acres
- Year built:
- 1922
- Baths:
- 1.00
- MLS#:
- 6609987
- Subdivision:
- Cic 1640 East Harriet Flats Condo
ADDITIONAL INFORMATION
This first-floor East Harriet Flats condo offers the perfect combination of vintage charm and modern convenience. The home features a freshly painted interior, gorgeous hardwood floors, woodwork, and crown molding, and 9 ft. ceilings. Tastefully updated kitchen with tile backsplash and new stainless appliances, beautiful bathroom with crisp white subway tile, penny floor tiles and a newly refinished tub, and spacious bedroom with brand new ceiling fan. Lots of windows for natural light and brand new blinds. Plenty of storage space, including a large assigned storage room in the basement. Classic brick building with new roof in 2023. Association dues even cover gas for heating and cooking and free in-building laundry! The pet-friendly association provides an on-site dog park for HOA members, and the grounds offer plenty of green space for relaxing and opportunities for gardening as well. Recently re-designed street with new sidewalks, dedicated two-lane bike path, and close proximity to the bus line for ease of commuting. Fantastic location - only blocks to Lake Harriet and the Lyndale Park Rose Garden, and walking distance to many local shops and restaurants, including Brasa, Patisserie 46, Cafe Ena, and Tap Society. Quick close possible!
- Type:
- Single Family
- Sq.Ft.:
- 3,008
- Status:
- Active
- Beds:
- 5
- Lot size:
- 0.17 Acres
- Year built:
- 1912
- Baths:
- 4.00
- MLS#:
- 6611485
- Subdivision:
- Waltons Lyndhurst
ADDITIONAL INFORMATION
Welcome to this one-of-a-kind Tudor, just blocks from Lake Harriet and Minnehaha Creek! Every space in this home has been elegantly and thoughtfully updated, preserving its original Minneapolis charm while adding modern comforts. It is a perfect blend of elegance and comfort, offering a unique opportunity to own a piece of the city’s history. As you step inside, you'll be greeted by a family room and the sunroom of your dreams, a space filled with natural light and ideal for relaxing. The home's original woodwork, trim, and dining room built-ins speak to its historical charm, while the stunning stained glass and beautifully refinished hardwood floors add a touch of timeless elegance. The completely renovated kitchen, featuring a walk-in pantry combines style and functionality. High-end KitchenAid appliances, quartz countertops, custom cabinetry and ample counter space make this kitchen perfect for everything from casual meals to gourmet entertaining. The kitchen seamlessly flows into the dining area, making it ideal for hosting. The main floor primary suite, complete with an en-suite bathroom ensures that all essential living spaces are easily accessible, providing convenience and comfort. Upstairs, you'll find three additional bedrooms, each with its own unique charm. These rooms offer ample space and flexibility. The fully finished basement is a versatile space that can be tailored to suit your needs. Whether you envision a family room, a home gym, or a home office, this space offers endless possibilities. Outside, the fenced-in backyard is the perfect space for entertaining, gardening, or simply enjoying the outdoors. The two-car garage adds convenience and additional storage. This home seamlessly blends modern amenities with historic beauty, making it a truly unique opportunity. The meticulous updates and thoughtful design ensure that this Tudor is not just a house, but a home where memories will be made. Don't miss your chance to own this incredible property, a perfect blend of elegance and comfort in the heart of Minneapolis!
- Type:
- Single Family
- Sq.Ft.:
- 1,300
- Status:
- Active
- Beds:
- 3
- Year built:
- 1906
- Baths:
- 2.00
- MLS#:
- 6612769
- Subdivision:
- Motor Line Add
ADDITIONAL INFORMATION
Spacious and open main level floor plan with beautiful hardwood floors, lots of natural light, and original woodwork. Updated kitchen and appliances, 3 bedrooms on one level, and a unique original wood banister make this home perfectly charming. Entertain friends and family at a BBQ out on the back deck.
- Type:
- Single Family
- Sq.Ft.:
- 1,425
- Status:
- Active
- Beds:
- 3
- Lot size:
- 0.11 Acres
- Year built:
- 1915
- Baths:
- 2.00
- MLS#:
- 6604856
- Subdivision:
- Belmont Park Add
ADDITIONAL INFORMATION
Welcome home to this charming & classic craftsman bungalow. This very well-maintained 3 bed, 2 bath home has many updates, including newer stainless-steel appliances, granite countertops, tile backsplash in the kitchen, and modernized bathrooms with new tile and fixtures. New roof in 2021 and new furnace in 2022. The hardwood floors (refinished in 2023) and natural woodwork add to the character of the home. The primary bedroom offers a comfortable retreat, while the additional two bedrooms can accommodate guests or be utilized as home offices or hobby rooms. There is a great three-season front porch in the front of the home that extends the usable living space, allowing residents to enjoy the outdoors in a climate-controlled environment. The fully fenced backyard is private and has a large deck - perfect for BBQs, dog play dates, and entertaining. Save energy costs with newer windows and MAC approved attic and wall insulation throughout. Amazing location, near highways 35W and 62; and just three blocks from Minnehaha Creek and one block from shops and restaurants on 48th & Chicago. Must see!
- Type:
- Single Family
- Sq.Ft.:
- 2,644
- Status:
- Active
- Beds:
- 5
- Lot size:
- 0.12 Acres
- Year built:
- 1912
- Baths:
- 4.00
- MLS#:
- 6611034
- Subdivision:
- Van Nests Add
ADDITIONAL INFORMATION
Welcome to this stunning urban retreat that is perfectly situated just minutes from Lake Harriet and Bde Maka Ska offering the best of both city living and natural beauty. This recently renovated home boasts 5 spacious bedrooms and 4 modern bathrooms, providing ample space when entertaining guests. The upper level features 3 bedrooms and a gorgeous full bathroom. Inside, you'll find an open-concept living area with contemporary finishes, a gourmet kitchen with stainless appliances and quartz countertops. Luxurious bathrooms on every level and newer high efficiency windows throughout flood the home with natural light while stylish updates blend seamlessly with its urban character. Enjoy the convenience of nearby lakes for outdoor activities and the vibrant energy of city life just moments away. This home offers the perfect combination of modern comfort, location, and lifestyle. Welcome home!
- Type:
- Other
- Sq.Ft.:
- 815
- Status:
- Active
- Beds:
- 1
- Year built:
- 1979
- Baths:
- 1.00
- MLS#:
- 6611832
ADDITIONAL INFORMATION
Welcome to your dream condo in the heart of Uptown, Minnesota! This stunning 1 bedroom, 1 bath unit is ideally situated just a block away from Bde Maka Ska and Lake of the Isles, offering you the ultimate urban oasis. Step into your newly updated kitchen, complete with modern appliances and ample counter space, perfect for whipping up delicious meals or entertaining guests. With in-unit laundry, the convenience of everyday chores is at your fingertips. One of the standout features of this condo is the rooftop, boasting breathtaking views overlooking the serene lake. Located in the vibrant Uptown neighborhood, you'll be just steps away from an array of shops, cafes, and restaurants, ensuring you'll never run out of things to do or places to explore. Don't miss out on this rare opportunity to own a piece of urban paradise!
- Type:
- Other
- Sq.Ft.:
- 945
- Status:
- Active
- Beds:
- 2
- Year built:
- 2006
- Baths:
- 2.00
- MLS#:
- 6610953
- Subdivision:
- Cic 1837 Skyscape
ADDITIONAL INFORMATION
Enjoy city living with resort style amenities at home! This 2 BR, 2 bath condo is located in the heart of Minneapolis, just blocks away from US Bank Stadium. With spacious rooms & an amazing city view, this condo lives big. The kitchen features maple cabinets, granite countertops & stainless steel appliances. Step out to the private balcony & take in the fantastic urban views. The primary bedroom has a large walk-in closet w/dual sink ensuite bathroom. No need to worry about shared laundry with your own in-unit washer & dryer. Living at the Skyskape means you have access to an indoor hot tub, gym, sauna, community room party room, bike storage & an amazing rooftop lawn area with grills. Taking the dog out is a breeze with the adjacent outdoor dog run. Not only will you live in a secured building, but you will have your own garage space & the option for a separate storage space. Within walking distance to amazing restaurants, entertainment & shopping; what more could you ask for?
- Type:
- Low-Rise
- Sq.Ft.:
- 958
- Status:
- Active
- Beds:
- 3
- Year built:
- 2006
- Baths:
- 2.00
- MLS#:
- 6611208
- Subdivision:
- Cic 1721 University Flats
ADDITIONAL INFORMATION
Beautiful 3 BR Condo w New Laundry in Unit. Freshly painted inside with newer LVP floor. Lots of Natural Light and Balcony overlooking University Ave. Kitchen w Maple Cab and Center Island. 2006 Built Bldg with Brand New Exterior, Windows, HVAC and Balconies. 2nd FL Fitness Rm, 1 Underground Parking Space, Game Rm and Conference Rm. Secure Mail Area and Secure Bldg. Amazing Location close to Light Rail, Retail and Restaurants. 2 Blocks From TCF Stadium. Excellent Opportunity!
- Type:
- Other
- Sq.Ft.:
- 1,268
- Status:
- Active
- Beds:
- 2
- Year built:
- 2016
- Baths:
- 2.00
- MLS#:
- 6610927
- Subdivision:
- Cic 2028 Portland Tower Condo
ADDITIONAL INFORMATION
The feel of New York City, without the egregious cost of living. True urban immersion, with none of the parking hassle. Situated just a short walk from the elevator, this 8th-floor condo in Portland Towers will transport you to the heart of the downtown Minneapolis lifestyle: Floor-to-ceiling windows flood the space with natural light, guiding you to a private balcony looking out over the courtyard and Sexton Lofts. Built in 2016, this 2-bed / 2-bath unit boasts upgrades unique within the building: A larger kitchen island with seating for 3, stainless steel appliances with a glass subway tile backsplash, an in-unit washer/dryer, beautifully updated bathrooms with gorgeous countertops, expansive 10-foot ceilings, and, perhaps rarest of all, not one, but *two* tandem reserved parking spaces in the heated/underground garage. Catch a Vikings game at U.S. Bank Stadium or walk to Finnegans for a beer, and never again wonder where you'll put your car. City life doesn't get better than this.
Andrea D. Conner, License # 40471694,Xome Inc., License 40368414, [email protected], 844-400-XOME (9663), 750 State Highway 121 Bypass, Suite 100, Lewisville, TX 75067

Listings courtesy of Northstar MLS as distributed by MLS GRID. Based on information submitted to the MLS GRID as of {{last updated}}. All data is obtained from various sources and may not have been verified by broker or MLS GRID. Supplied Open House Information is subject to change without notice. All information should be independently reviewed and verified for accuracy. Properties may or may not be listed by the office/agent presenting the information. Properties displayed may be listed or sold by various participants in the MLS. Xome Inc. is not a Multiple Listing Service (MLS), nor does it offer MLS access. This website is a service of Xome Inc., a broker Participant of the Regional Multiple Listing Service of Minnesota, Inc. Information Deemed Reliable But Not Guaranteed. Open House information is subject to change without notice. Copyright 2024, Regional Multiple Listing Service of Minnesota, Inc. All rights reserved
Minneapolis Real Estate
The median home value in Minneapolis, MN is $325,500. This is lower than the county median home value of $342,800. The national median home value is $338,100. The average price of homes sold in Minneapolis, MN is $325,500. Approximately 45.07% of Minneapolis homes are owned, compared to 48.7% rented, while 6.23% are vacant. Minneapolis real estate listings include condos, townhomes, and single family homes for sale. Commercial properties are also available. If you see a property you’re interested in, contact a Minneapolis real estate agent to arrange a tour today!
Minneapolis, Minnesota has a population of 425,091. Minneapolis is less family-centric than the surrounding county with 30.62% of the households containing married families with children. The county average for households married with children is 33.3%.
The median household income in Minneapolis, Minnesota is $70,099. The median household income for the surrounding county is $85,438 compared to the national median of $69,021. The median age of people living in Minneapolis is 32.7 years.
Minneapolis Weather
The average high temperature in July is 83.7 degrees, with an average low temperature in January of 7.1 degrees. The average rainfall is approximately 31.9 inches per year, with 52.4 inches of snow per year.
