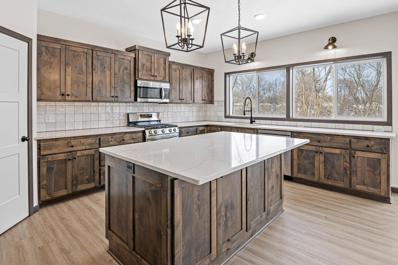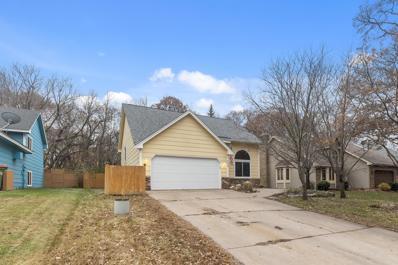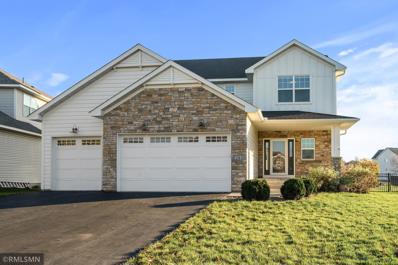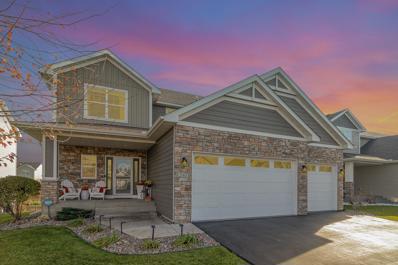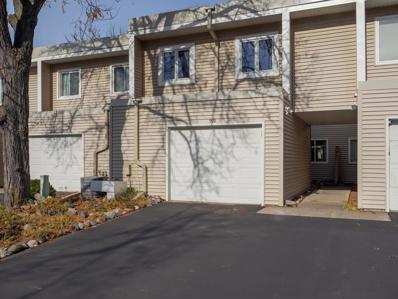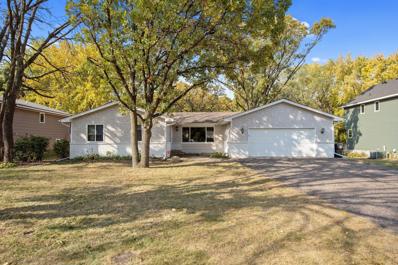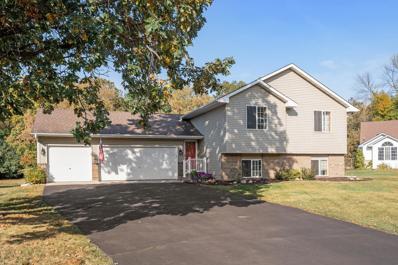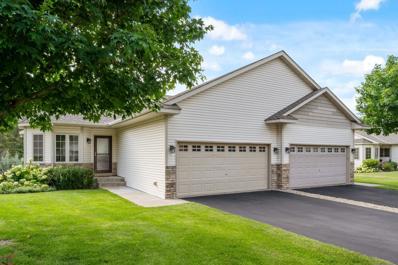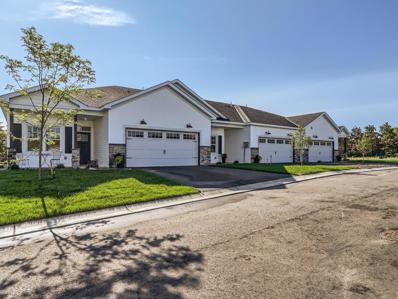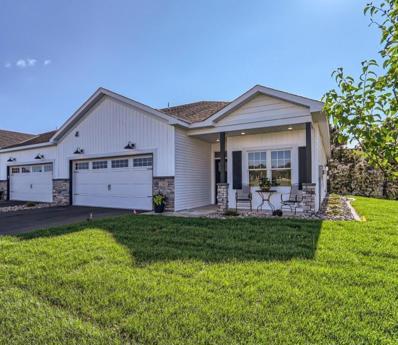Minneapolis MN Homes for Sale
- Type:
- Single Family
- Sq.Ft.:
- 3,238
- Status:
- NEW LISTING
- Beds:
- 3
- Lot size:
- 0.29 Acres
- Year built:
- 1993
- Baths:
- 4.00
- MLS#:
- 6641523
- Subdivision:
- J & L 1st Addition
ADDITIONAL INFORMATION
Welcome to this spacious, one-level, wheelchair-accessible home, offering comfortable living with modern updates throughout. Featuring 3 generously sized bedrooms, including a private primary suite with an en suite bathroom and walk-in closet, this home is perfect for easy, accessible living. The updated kitchen boasts new quartz countertops, stainless steel appliances, and sleek vinyl flooring, creating a fresh and contemporary space for cooking and entertaining. Enjoy outdoor relaxation in the private backyard, ideal for family gatherings or quiet moments. A full finished basement provides ample potential for expansion, with room to add a 4th and 5th bedroom, or customize it to suit your needs. Don't miss out on this beautifully updated home, offering both convenience and opportunity!
- Type:
- Single Family-Detached
- Sq.Ft.:
- 1,660
- Status:
- NEW LISTING
- Beds:
- 2
- Lot size:
- 0.11 Acres
- Year built:
- 2004
- Baths:
- 2.00
- MLS#:
- 6617535
- Subdivision:
- Ashley Oaks
ADDITIONAL INFORMATION
Bright and spacious one-level living with many updates including a newer roof, and brand new patio door. The Water Softener was replaced in 2011, the Furnace was replaced in 2016, and the Water Heater was replaced in 2020. Insulated and finished garage with drop-down ladder to ample attic storage. Large walk-in pantry, kitchen/dining and bonus living room/dining area perfect for your gatherings.
- Type:
- Townhouse
- Sq.Ft.:
- 2,333
- Status:
- Active
- Beds:
- 2
- Lot size:
- 0.09 Acres
- Year built:
- 1997
- Baths:
- 3.00
- MLS#:
- 6640257
- Subdivision:
- Cic 06 Weston Woods 2nd
ADDITIONAL INFORMATION
Enjoy single level living in this end unit townhome in Weston Woods in Coon Rapids. This spacious home has an open floor plan with vaulted ceilings, hardwood floors, newer stainless steel appliances, and a maintenance free deck. The main floor primary suite has a walk-in closet, bathroom with dual sinks, jetted tub, and separate shower. There is a 2nd guest suite in the lower level as well as a huge family room and flex room. Convenient location near shopping, restaurants, parks, and highway 10.
- Type:
- Single Family-Detached
- Sq.Ft.:
- 1,662
- Status:
- Active
- Beds:
- 2
- Lot size:
- 0.12 Acres
- Year built:
- 2004
- Baths:
- 2.00
- MLS#:
- 6637082
- Subdivision:
- Ashley Oaks
ADDITIONAL INFORMATION
Welcome to this exceptional detached one-level townhome in Ashely Oaks, nestled in a prime Coon Rapids location. This impeccably maintained property showcases walls of windows, vaulted ceilings, and pride of ownership shines throughout. The spacious eat-in kitchen, complete with updated appliances, ample granite counter space, and abundant cabinetry for storage is a chef's dream. Unwind in the open and inviting living and dining spaces w a gas fireplace, designed with relaxation and entertainment in mind. The vaulted sunroom provides the perfect retreat to enjoy a book and conveniently leads to a private patio, ideal for outdoor relaxation. The generous primary suite features a walk-in closet, and an ensuite bathroom complete with granite counters, and a walk-in shower. The attached garage with epoxy flooring offers extra storage. Friendly neighborhood community with regular get togethers at the on-site heated/cooled clubhouse. Well managed association with super low dues of only $190 a month! This peaceful townhome is conveniently located just a few minutes from numerous shopping and dining options at Riverdale Commons.
- Type:
- Townhouse
- Sq.Ft.:
- 1,366
- Status:
- Active
- Beds:
- 2
- Lot size:
- 0.06 Acres
- Year built:
- 1993
- Baths:
- 2.00
- MLS#:
- 6637984
ADDITIONAL INFORMATION
Come see this beautiful meticulously maintained one level townhome! Walking inside you are going to love being greeted by the vaulted ceiling and natural light from the skylight. The spacious primary bedroom with a walk-in closet, private bedroom with a newer shower surround is immediately on your right as you walk in. The other bedroom is located directly across the hallway. The vaulted ceilings continue into the large living room where you can access your patio that is perfect for enjoying your coffee on those warm summer mornings. The octagon style sunroom is a wonderful bonus space that is flooded with light all day. The kitchen boasts many updates: new cabinets in the last 2 years, fridge (2022), range & microwave (2020). The washing machine is less than 5 years old and the water softener is 3 years old. The roof and siding were just replaced fall of 2024 and extra insulation was added by the seller to keep those low monthly bills even lower. Book your showing to come see this stunning one-level living townhouse!
- Type:
- Single Family
- Sq.Ft.:
- 3,506
- Status:
- Active
- Beds:
- 5
- Year built:
- 1986
- Baths:
- 4.00
- MLS#:
- 6629139
- Subdivision:
- Oaks Of Shenandoah 7th Add
ADDITIONAL INFORMATION
This diamond in the Oaks of Shenandoah features an exceptional amount of living space with over 3500 finished sq.ft. The layout of this unique home provides both single-level living on the main floor and a finished lower level. The lower level offers 2 bedrooms, a bathroom and a game room, with additional space for an office and exercise room as well. Bison Creek Park borders your property on 2 sides, totaling 6 acres of natural beauty around you. There are 8 additional parks within a ½ mile of the home and shopping 1 mile away. The HVAC system is efficient with a heat pump to boost productivity. Carpeting, flooring and walls have all been updated and are move-in ready. The kitchen boasts a granite countertop, stainless steel appliances, ample counter space and abundant cabinets. A formal dining area provides an option for entertaining beyond the large kitchen space. The 2-car garage is fully insulated and heated with shelving left behind for your use. A 12x12 deck right off the kitchen is great for entertaining and an 8 x10 storage shed is in the backyard. Front landscaping has been done in both rock and shrubbery. Don't miss out on this excellent opportunity for a home this size with the best of both worlds next to Bison Creek Park.
- Type:
- Townhouse
- Sq.Ft.:
- 2,500
- Status:
- Active
- Beds:
- 3
- Year built:
- 1991
- Baths:
- 3.00
- MLS#:
- 6637596
- Subdivision:
- The Timbers
ADDITIONAL INFORMATION
Fantastic well-maintained townhouse with open floor plan yet defined spaces.
- Type:
- Townhouse
- Sq.Ft.:
- 1,610
- Status:
- Active
- Beds:
- 2
- Year built:
- 2024
- Baths:
- 2.00
- MLS#:
- 6637064
- Subdivision:
- Brookside Villas
ADDITIONAL INFORMATION
Move in the winter with ease and confidence. Brookside Builders will pay your Moving costs up to $3,000.00 with an accepted offer prior to 12/31/24. Closing to be determined but no later than the first quarter of 2025. Offer expires 12/31/24. Welcome to Brookside Construction: Custom Townhome Living in Coon Rapids, MN! Introducing the Chelsie Floorplan—your opportunity to design a home that perfectly suits your lifestyle! This stunning one-level townhome features 2 bedroom suites within 1,649 square feet of open, spacious living. Why Choose the Chelsie Floorplan? Hard to Find Floorplan: Do you have a need for a second bedroom with a connecting bathroom? Maybe for guests or yourself but this option is hard to find all on one level. Framed and Ready for Your Touch: This unit is already framed and awaits your personal selections. This is not a base price, this home includes: Fireplace, Base Custom Cabinets accenting the Fireplace, Granite Kitchen Countertops, Cultured Marble Countertops in Bathrooms, LVP throughout main level and carpeting in Bedrooms and Sun Room. Choose selections and features that reflect your style and likes. But you’ll need to hurry because this may be our next model and we will be making our selections shortly. Appliance and Lighting Allowance included. Quality Craftsmanship: Brookside Construction prides themselves quality over quantity, on site supervision and attention to detail. Key Features: Small Development: Only 11 exclusive units in a serene setting on a dead-end street, ensuring peace and privacy. Act Fast though: ONLY 3 Units Left! Beautiful Exterior: Enjoy stunning stone accents, Lantern exterior lights, architectural shingles, transom windows, and thoughtfully designed landscaping with River Rock beds and concrete curbing. Convenient Location: Near Hanson Boulevard and Main Street (Co Rd 14) with easy access to HWY 10 and close to local amenities. Across the street from Prairie Oaks Park and walking distance to Bunker Hills Dog Park. This trail actually gains you access to 10 miles of trails in Bunker Hills Park which also includes one of the best Wave Pool Parks in the Twin Cities. Don't miss your chance to be part of this unique development. Schedule a tour today and see for yourself why Brookside Construction is the perfect choice for your new home!
- Type:
- Single Family
- Sq.Ft.:
- 1,600
- Status:
- Active
- Beds:
- 3
- Lot size:
- 0.25 Acres
- Baths:
- 2.00
- MLS#:
- 6636285
- Subdivision:
- Lawrence Estates
ADDITIONAL INFORMATION
This is a to-be-built home. Within this one level living home, you will back up to a wetland - with a guarantee of no future neighbors behind your home. There are 3 beds, 2 baths, main level laundry, and a spacious 3 car garage. The kitchen features custom cabinetry, quartz countertops, and stainless appliances. This convenient location is close just minutes from Riverdale Village, with shopping and restaurants.
- Type:
- Single Family
- Sq.Ft.:
- 1,459
- Status:
- Active
- Beds:
- 3
- Lot size:
- 0.31 Acres
- Year built:
- 2023
- Baths:
- 2.00
- MLS#:
- 6636280
- Subdivision:
- Lawrence Estate
ADDITIONAL INFORMATION
This split entry home with 3 bedrooms and 2 bath, and oversized garage is now move in ready! The open concept kitchen features custom cabinetry, quartz countertops, tile backsplash, and stainless steel appliances. The main floor features LVP flooring, an electric fireplace, shiplap accent wall, and windows showcasing the backyard views. The protected wetland in your backyard will ensure privacy and no future neighbors behind your home. It is conveniently located with easy access to highways, restaurants, and Riverdale Shopping Center.
- Type:
- Single Family
- Sq.Ft.:
- 3,468
- Status:
- Active
- Beds:
- 4
- Lot size:
- 0.34 Acres
- Year built:
- 1979
- Baths:
- 3.00
- MLS#:
- 6632970
- Subdivision:
- Burl Oaks
ADDITIONAL INFORMATION
Large fully fenced lot, composite fencing and inground sprinkler new 2019. This spacious home has 3468 finished sq.ft! Bedroom off of living room would also make a great den/office. Main floor laundry. Fully remodeled kitchen in 2015, including Bosch dishwasher, new range, built in convection microwave and oven, KraftMaid cabinetry and many more beautiful updates. Main level Acacia wood flooring installed 2015, bathroom remodeled 2015 w/double vanity, walk-in tile shower w/ dual shower heads and stand alone soaking tub. Large deck w/Trex and rain escape system installed 2016. Lower level entertaining includes; large wet bar, gas fireplace 2018, game room, family room with new vinyl plank flooring 2018 and this all walks out to a patio with a hot tub (2018). New Roof 2019, new 50 gallon Hot Water Heater 2024, Breathe Clean air filter, exterior siding stained 2019. Quick access to hwy 10, only 2 blocks to Sand Creek Trail and Lions Coon Creek Park. 3 TV's stay if wanted.
- Type:
- Single Family
- Sq.Ft.:
- 1,638
- Status:
- Active
- Beds:
- 4
- Lot size:
- 0.25 Acres
- Year built:
- 1964
- Baths:
- 2.00
- MLS#:
- 6632213
- Subdivision:
- Thompson Park East
ADDITIONAL INFORMATION
Home is back on the market after some repairs were done. New paint, and new carpets. The home features a 2-car attached garage with an over sized drive way. The exterior boasts new vinyl siding for a low-maintenance look. Inside, you'll find three comfortable bedrooms all conveniently located on the main level, and the fourth bedroom in the fully finished basement, ideal for a home office, gym, or playroom. Now is the time to make this home yours! This charming rambler sits on a spacious .250-acre flat lot, providing ample outdoor space for activities and gardening. The home is a blank slate, easy to move into but may require your own personal touches. Don't miss the opportunity to live in a community with easy access to all the amenities you want, plus comfort, convenience, and charm! With easy access to Highways 10 and 610, your commute will be a breeze. Just a short walk away, this home offers fun and easy access to amenities like the beautiful Moor Park, perfect for outdoor fun and relaxation. Welcome to your new home in the heart of Coon Rapids!
- Type:
- Single Family
- Sq.Ft.:
- 2,180
- Status:
- Active
- Beds:
- 4
- Lot size:
- 0.17 Acres
- Year built:
- 1988
- Baths:
- 2.00
- MLS#:
- 6631631
- Subdivision:
- Oakwood Park
ADDITIONAL INFORMATION
Fantastic 4-Bedroom, 2-Bathroom Home in an Amazing Coon Rapids Neighborhood! Step into this stunning split-level home and be greeted by soaring ceilings and a thoughtfully designed open floor plan. The kitchen boasts stainless steel appliances, ample cabinet storage, and plenty of counter space. It flows effortlessly into the dining room, which opens to a charming deck – the ideal spot to savor your morning coffee or unwind in the evening. Upstairs, you'll find two spacious bedrooms and an incredible great room featuring vaulted ceilings, pocket doors, a dramatic floor-to-ceiling fireplace, and beautiful cedar walls and ceilings. Sunlight pours in through large windows, creating a warm and inviting atmosphere. The lower level offers two additional bedrooms and a generously sized family room, complete with built-ins, plush carpeting, and French doors. This home is perfect for both relaxation and entertaining. Don't miss the opportunity to make this home yours – schedule your showing today and experience all it has to offer!
- Type:
- Single Family
- Sq.Ft.:
- 2,336
- Status:
- Active
- Beds:
- 3
- Lot size:
- 0.1 Acres
- Year built:
- 2006
- Baths:
- 4.00
- MLS#:
- 6626117
- Subdivision:
- Homes At Shenandoah
ADDITIONAL INFORMATION
Welcome to this spacious 3-bedroom, 4-bathroom home with a 3-car garage in the desirable Coon Rapids neighborhood! This spacious home is HOA maintained for easy living including snow removal, lawn mowing, outside maintenance, sanitation and irrigation. The charming front porch welcomes you into a large foyer with access to both the main and lower levels, offering a warm, well-organized layout for comfortable living. The main level features Pergo waterproof laminate wood flooring throughout the bright living room, dining room, and kitchen, all under a vaulted ceiling that enhances the sense of openness. The kitchen is beautifully appointed with smudge-proof stainless-steel appliances, ample cabinetry, and under-cabinet lighting. Just off the dining room, sliding doors open to a deck overlooking the backyard, a perfect spot for outdoor dining or relaxing. Also on the main level, you’ll find a convenient half-bathroom and a large laundry room, complete with a deep soaking sink and abundant storage. Heading upstairs, there is a generously sized bedroom, finished attic space perfect for additional storage, and a full bathroom. The spacious owner’s suite is a private retreat with a large closet and an en-suite 3/4 bathroom featuring a walk-in shower. The lower level includes a cozy family room with a gas fireplace, an additional bedroom, a 3/4 bathroom, and a large flex room with a kitchenette ideal for entertaining friends and family or storing extra food items. Also featured on the lower level is a lighted finished under-stair storage area perfect for storing holiday decor, extra cleaning supplies, or it could be used as a private pet space. The 3-car garage is well-equipped with insulated doors and built-in shelving above for efficient organization. This home also includes maintenance leaf free gutters, plus a new roof and siding installed in 2019. Centrally located just minutes from multiple restaurants, shopping spots and Bunker Hills Regional Park and Golf Course, this home combines comfort, convenience, and thoughtful details throughout.
- Type:
- Single Family
- Sq.Ft.:
- 3,972
- Status:
- Active
- Beds:
- 5
- Lot size:
- 0.22 Acres
- Year built:
- 2016
- Baths:
- 4.00
- MLS#:
- 6629165
ADDITIONAL INFORMATION
This home is a pure 10 sitting on a corner lot! Starting with the amazing yard with extensive landscaping, manicured rock beds, a trellis with stairs lining down the yard from the front to the back, a ornamental fence, a large maintenance free deck with a Rainguard system and a large patio below. An open main level that is perfect for entertaining, a large gourmet kitchen with expansive counter space, stainless appliances and a beautiful subway tile backsplash. Off of the kitchen there is a living room with newer carpet and a gas fireplace. Spacious office off the kitchen and a mudroom with premium vinyl flooring. The garage has an abundance of amenities the walls and attic are insulated, garage heater, main panel with generator plug and spacious room for 3 cars. Upstairs offers a laundry room, 4 bedrooms one of which is the primary suite. Primary bedroom is spacious with a coved ceiling and large bathroom with walk in closet. Primary bathroom offers an abundance of cupboard space and neutral full tile shower. Basement is huge with a walk out to the back yard, a basement bedroom then another room with a mini rock-climbing wall and cushioned walls great for playing. Basement wet bar offers storage and shelves. New roof and gutters in 2020. Reverse osmosis and water treatment system in 2019. New washer, dryer, dishwasher, garbage disposal and microwave in 2022. This home is a must see!
- Type:
- Single Family
- Sq.Ft.:
- 3,933
- Status:
- Active
- Beds:
- 5
- Lot size:
- 0.19 Acres
- Year built:
- 2015
- Baths:
- 4.00
- MLS#:
- 6627423
- Subdivision:
- Crescent Ponds 8th Add
ADDITIONAL INFORMATION
Nestled on a peaceful cul-de-sac, this 1 owner home has been IMPECCABLY maintained and lovingly cared for. Dare to compare to any new construction as this home has a unique floor plan with room for everyone! With picturesque pond views, this home is perfectly positioned in a quiet neighborhood and boasts a perfect balance of indoor and outdoor living. A spacious and welcoming great room with abundant natural light, perfect for both family gatherings and entertaining. Step outside to the maintenance free deck with sun shade, ideal for relaxation and dining al fresco, as well as a cozy patio for intimate outdoor moments. From the pristine interior finishes to the well-manicured lawn and landscape, every inch of this home shines with pride of ownership. Enjoy the calming sights and sounds of the tranquil pond from several rooms and outdoor spaces, enhancing the sense of peace and privacy. Spacious bedrooms, a modern kitchen with MASSIVE island and don't miss the "secret" walk-in pantry! The finished basement has ample storage, additional bedroom or flex room of your choosing, 3/4 bathroom and large utility room. Walkout to the professionally installed patio and stay dry under the deck with waterproofing system for added outdoor enjoyment. TUFF Shed for your yard tools and the finished garage with stunning epoxy floors that you can eat off of! This beautiful home is a rare find—schedule your showing today to experience the perfect combination of comfort, style, and natural beauty conveniently located with access to tons of shopping, restaurants, retail, recreation and schools.
- Type:
- Townhouse
- Sq.Ft.:
- 1,236
- Status:
- Active
- Beds:
- 2
- Lot size:
- 0.03 Acres
- Year built:
- 1973
- Baths:
- 2.00
- MLS#:
- 6625433
- Subdivision:
- Sand Creek Woods
ADDITIONAL INFORMATION
Well maintained and updated townhome in close proximity to parks and trail system. Updated bathrooms and flooring, HUGE primary bedroom with walk in closet, soaring vaulted ceiling on main level. A private rear patio overlooks common space with mature trees. Blocks from the Bunker Hills County Park, Waterpark, Golfing and MORE!
- Type:
- Single Family
- Sq.Ft.:
- 2,764
- Status:
- Active
- Beds:
- 4
- Lot size:
- 0.24 Acres
- Year built:
- 1979
- Baths:
- 3.00
- MLS#:
- 6618484
ADDITIONAL INFORMATION
Welcome to 10638 Dogwood Street NW, a delightful rambler located in Coon Rapids, MN. This property has an apartment in the basement and a separate entrance. Rent the basement out as a house hack or use a mother in law apartment. The lower level has a kitchen, ¾ bath, and a living room with a fireplace, LVP flooring, 2 bedrooms, and plenty of storage. The main level features LVP flooring throughout, 3 bedrooms, a full bath, and a primary ¾ bathroom. Open concept layout with the living room, dining room, kitchen, and family room. Stainless steel appliances, updated cabinets, beam ceilings, updated fixtures, tile bathroom, oversized garage, firepit, 3 egress windows in the basement. Center island in the kitchen and tons of natural light. The backyard features a large deck, fenced yard, and shed / office. The yard is perfect for outdoor activities and entertaining. Explore the nearby parks, lakes, schools, shopping centers, and dining options. Easy access to major highways ensures a smooth commute.
- Type:
- Townhouse
- Sq.Ft.:
- 1,052
- Status:
- Active
- Beds:
- 2
- Lot size:
- 0.02 Acres
- Year built:
- 1993
- Baths:
- 2.00
- MLS#:
- 6617681
- Subdivision:
- Condo 57 Creekside Crossing
ADDITIONAL INFORMATION
Beautiful home with NEW CARPET with master bedroom WALK-IN closet! Exceptionally well cared for - ready for its next owner!
- Type:
- Single Family
- Sq.Ft.:
- 1,872
- Status:
- Active
- Beds:
- 4
- Lot size:
- 0.47 Acres
- Year built:
- 1999
- Baths:
- 2.00
- MLS#:
- 6615661
- Subdivision:
- Deer Park 2nd
ADDITIONAL INFORMATION
This beautifully updated split-level residence features 4 spacious bedrooms and 2 modern bathrooms, offering the perfect blend of comfort and style. As you step inside, you’ll be greeted by a bright & open living spaces. The inviting living room seamlessly flows into a modern kitchen, complete with stainless steel appliances, a spacious center island and ample cabinet space, making it a chef's delight. Retreat to the upper level where you'll find 2 of the 4 bedrooms, each offering generous closet space and natural light. The lower level features a cozy family room, perfect for movie nights or a play area, along with 2 additional bedroom that can serve as a guest suite or home office. Another updated bathroom on this level adds to the home's convenience. Step outside to discover your private backyard oasis! The spacious yard is perfect for entertaining, gardening, or simply enjoying the fresh air. With plenty of room for outdoor activities, it’s a great space for kids and pets to play. Brand new a/c and furnace in 2023! This home is close to parks, schools, and shopping, making it ideal for families or anyone looking for a vibrant community. Don’t miss your chance to own this stunning home that combines modern updates with a great yard—perfect for creating lasting memories!
- Type:
- Townhouse
- Sq.Ft.:
- 2,472
- Status:
- Active
- Beds:
- 3
- Lot size:
- 0.11 Acres
- Year built:
- 2004
- Baths:
- 3.00
- MLS#:
- 6615627
- Subdivision:
- Cic 227 Weston Wds Park 3
ADDITIONAL INFORMATION
Welcome to this beautiful 3 bed 3 bath townhome! This home offers a beautiful primary suite on the main level with a vaulted ceiling and ensuite bath! Open concept kitchen and living room space makes this home perfect for entertaining or relaxing in your beautiful 4 season porch! Brand new carpet and garage door as well! The lower level has 2 bedrooms and a walkout lower level for convenient access to beautiful back yard. Also, a rough in for future wet bar! This is maintenance free living at its finest! Come make this home yours today!
- Type:
- Single Family
- Sq.Ft.:
- 2,500
- Status:
- Active
- Beds:
- 4
- Lot size:
- 0.71 Acres
- Year built:
- 1980
- Baths:
- 3.00
- MLS#:
- 6614144
- Subdivision:
- Braun Add
ADDITIONAL INFORMATION
Welcome Home! Spacious 4 Bedroom, 3 bath, 3 car oversized garage 2-Story home nestled in quiet neighborhood at the end of a cul-de-sac. As you approach, you'll be greeted by this stunning home nestled on a private wooded 1/2 acre + lot with a fenced in back yard. Step inside to discover a home that exudes pride of ownership from the welcoming entryway to the gorgeous living room featuring bright cheerful oversized bow window. Main floor family room features a cozy gas fireplace. The updated kitchen boasts all brand new appliances, quartz countertops, abundance of cabinetry with an informal and formal dining room. Convenient walkout to the cheerful 3 season porch and joining deck setting the stage for a serene outdoor experience perfect for gathering family and friends or simply unwinding on a beautiful day. Convenient main floor laundry room and small home office. 4 generous sized bedrooms on the upper level. Huge lower level with a rough in bathroom, wood burning fireplace and tons of storage is ready for finishing. With its meticulous care, desirable features, and prime location. This Lovely Home Is A Must See!
- Type:
- Single Family
- Sq.Ft.:
- 1,940
- Status:
- Active
- Beds:
- 5
- Lot size:
- 0.27 Acres
- Year built:
- 1963
- Baths:
- 2.00
- MLS#:
- 6611407
- Subdivision:
- Sand Creek Terrace
ADDITIONAL INFORMATION
Welcome to this charming home in Coon Rapids, offering five spacious bedrooms and an open floor plan that seamlessly connects the living, dining, and kitchen areas. The updated kitchen, featuring sleek countertops and stainless steel appliances, is perfect for family gatherings. With new luxury vinyl planks and fresh paint throughout, this home feels modern and inviting. The basement boasts two large bedrooms, a generous family room, and a convenient walk-out to the backyard, where you’ll enjoy a maintenance-free deck. The irrigation system keeps your lawn lush and green. Located near shopping and dining. Come take a look today!
- Type:
- Townhouse
- Sq.Ft.:
- 1,617
- Status:
- Active
- Beds:
- 2
- Lot size:
- 0.09 Acres
- Year built:
- 2024
- Baths:
- 2.00
- MLS#:
- 6608287
- Subdivision:
- Brookside Villas
ADDITIONAL INFORMATION
Discover Your Custom Townhome with Brookside Construction at Brookside Villas! Welcome to a unique opportunity to design your dream townhome! Our small development features 11 total units, each built with quality construction and materials that set us apart. HURRY, WE ONLY HAVE 3 UNITS LEFT AND THIS IS OUR LAST CLAIRE FLOORPLAN WHICH WON THE REGGIE AWARD IN THE SPRING 2024 PARADE OF HOMES. Tailored to Your Needs Flexible Floor Plans: Want two primary bedrooms? We have 2 units left with 2 bedroom suites with attached bathrooms. Accessibility: Enjoy handicap-accessible features like 36" doors and no steps walking into your new home, ensuring comfort for everyone. Elegant Interiors Gourmet Kitchen: Featuring granite countertops, a center island with seating for two, and a delightful coffee/wine bar. Cozy Sun Room: Perfect for your morning coffee or a quiet reading nook. Luxurious Primary Suite: Spacious bedroom with a lavish bathroom and high-quality finishes throughout, including LVP flooring in the main living areas and bathrooms. Customization Options This unit is framed and ready for your personal touch! With a 1617 sq. ft. footprint, you can easily make your final selections. Quality You Can Trust With Brookside Construction, expect quality over quantity, and meticulous attention to detail. Our small development ensures a close-knit community with no through traffic, enhancing your living experience. Visit Us Today! Come see the difference for yourself! Photos shown are from a previous Claire Floorplan model with upgraded features, but this unit is waiting for your selections. Don’t miss your chance to live in a beautifully crafted townhome that fits your lifestyle! Come and check it out now with Open Houses every Saturday and Sunday from 12-2 excluding holiday weekends.
- Type:
- Townhouse
- Sq.Ft.:
- 1,649
- Status:
- Active
- Beds:
- 2
- Lot size:
- 0.09 Acres
- Year built:
- 2024
- Baths:
- 2.00
- MLS#:
- 6608196
- Subdivision:
- Brookside Villas
ADDITIONAL INFORMATION
Welcome to Brookside Construction: Custom Townhome Living in Coon Rapids, MN! Introducing the Chelsie Floorplan—your opportunity to design a home that perfectly suits your lifestyle! This stunning one-level townhome features 2 bedroom suites within 1,649 square feet of open, spacious living. Why Choose the Chelsie Floorplan? Hard to Find Floorplan: Do you have a need for a second bedroom with a connecting bathroom? Maybe for guests or yourself but this option is hard to find all on one level. Framed and Ready for Your Touch: This unit is already framed and awaits your personal selections. This is not a base price, this home includes: Fireplace, Base Custom Cabinets accenting the Fireplace, Granite Kitchen Countertops, Cultured Marble Countertops in Bathrooms, LVP throughout main level and carpeting in Bedrooms and Sun Room. Choose selections and features that reflect your style and likes. But you’ll need to hurry because this may be our next model and we will be making our selections shortly. Appliance and Lighting Allowance included. Quality Craftsmanship: Brookside Construction prides themselves quality over quantity, on site supervision and attention to detail. Key Features: Small Development: Only 11 exclusive units in a serene setting on a dead-end street, ensuring peace and privacy. Act Fast though: ONLY 3 Units Left! Beautiful Exterior: Enjoy stunning stone accents, Lantern exterior lights, architectural shingles, transom windows, and thoughtfully designed landscaping with River Rock beds and concrete curbing. Convenient Location: Near Hanson Boulevard and Main Street (Co Rd 14) with easy access to HWY 10 and close to local amenities. Across the street from Prairie Oaks Park and walking distance to Bunker Hills Dog Park. This trail actually gains you access to 10 miles of trails in Bunker Hills Park which also includes one of the best Wave Pool Parks in the Twin Cities. This End Unit has 3 patios. One in the front, one in the back and one off the Patio Door on the side. Don't miss your chance to be part of this unique development. Schedule a tour today and see for yourself why Brookside Construction is the perfect choice for your new home!
Andrea D. Conner, License # 40471694,Xome Inc., License 40368414, [email protected], 844-400-XOME (9663), 750 State Highway 121 Bypass, Suite 100, Lewisville, TX 75067

Listings courtesy of Northstar MLS as distributed by MLS GRID. Based on information submitted to the MLS GRID as of {{last updated}}. All data is obtained from various sources and may not have been verified by broker or MLS GRID. Supplied Open House Information is subject to change without notice. All information should be independently reviewed and verified for accuracy. Properties may or may not be listed by the office/agent presenting the information. Properties displayed may be listed or sold by various participants in the MLS. Xome Inc. is not a Multiple Listing Service (MLS), nor does it offer MLS access. This website is a service of Xome Inc., a broker Participant of the Regional Multiple Listing Service of Minnesota, Inc. Information Deemed Reliable But Not Guaranteed. Open House information is subject to change without notice. Copyright 2024, Regional Multiple Listing Service of Minnesota, Inc. All rights reserved
Minneapolis Real Estate
The median home value in Minneapolis, MN is $292,100. This is lower than the county median home value of $326,900. The national median home value is $338,100. The average price of homes sold in Minneapolis, MN is $292,100. Approximately 73.12% of Minneapolis homes are owned, compared to 24.96% rented, while 1.92% are vacant. Minneapolis real estate listings include condos, townhomes, and single family homes for sale. Commercial properties are also available. If you see a property you’re interested in, contact a Minneapolis real estate agent to arrange a tour today!
Minneapolis, Minnesota 55448 has a population of 63,269. Minneapolis 55448 is less family-centric than the surrounding county with 29.18% of the households containing married families with children. The county average for households married with children is 33.56%.
The median household income in Minneapolis, Minnesota 55448 is $79,110. The median household income for the surrounding county is $88,680 compared to the national median of $69,021. The median age of people living in Minneapolis 55448 is 39.4 years.
Minneapolis Weather
The average high temperature in July is 82.4 degrees, with an average low temperature in January of 4.3 degrees. The average rainfall is approximately 31.6 inches per year, with 50.8 inches of snow per year.








