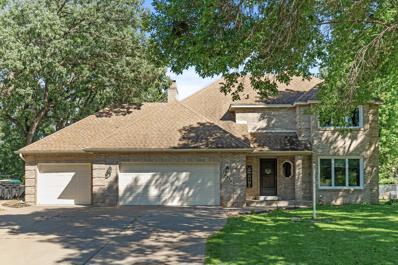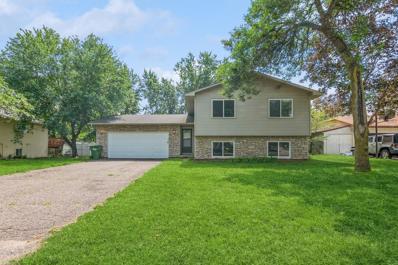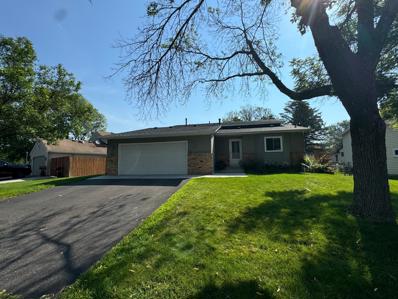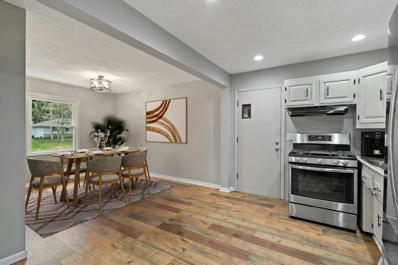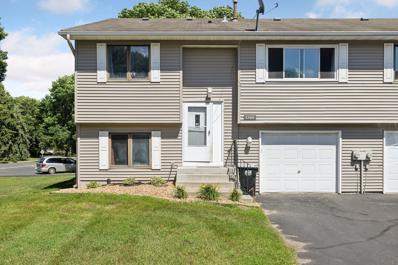Minneapolis MN Homes for Sale
- Type:
- Single Family
- Sq.Ft.:
- 2,617
- Status:
- Active
- Beds:
- 3
- Lot size:
- 0.33 Acres
- Year built:
- 1990
- Baths:
- 4.00
- MLS#:
- 6594842
- Subdivision:
- Cardinal Heights 09
ADDITIONAL INFORMATION
This stately family home puts the emphasis on space with close proximity to all the sports, shopping, dining and easy highway access a family demands. Close to TPC, Twin Cities, National Sports Center, Blaine Baseball Complex, Bunker Hulls, Bunker Beach, neighborhood parks and trails. Large fully fenced yard, large bedrooms, large family living spaces on two levels and oversized 3 car heated garage. This great family home has an open circular main floor design with engineered floors on the main level and light neutral decor. Roomy kitchen with plenty of pantry storage and gray cabinets connects to the dining room and fireplace sitting room with easy access outside. upper level has laundry, updated primary suite, spacious bedrooms and full bath for the kids. Lower level has new carpet, new furnace, and a 4th non-conforming bedroom. Main floor family room TV and bracket will not remain with the home. Bring your family, create your memories, and fulfill your dreams when you live here.
- Type:
- Single Family
- Sq.Ft.:
- 2,853
- Status:
- Active
- Beds:
- 4
- Lot size:
- 0.36 Acres
- Year built:
- 1984
- Baths:
- 3.00
- MLS#:
- 6595548
- Subdivision:
- Burl Oaks 2nd
ADDITIONAL INFORMATION
Here's one you don't want to miss. If you like to entertain you just found your home. Better Homes & Garden back yard. Large wooded lot with in ground pool. Huge cement & pavers patio for all your patio furniture. Water fall falling into a small pond that meanders down a short stream to larger pond and pumped back up for a beautiful area to relax. Plus walk along a Perennial garden with flowered and green plants. Haralson apple tree. Awesome Glider, tree fort, shed. Totally fence yard. Golf Course type lawn. Just stunning landscaping thru the whole lot. From the back yard you walk into a beautiful 4 season porch with sky lights and all newer window. Main level - Huge Living Rm, Formal Dining Rm, Eating area, Great kitchen with tons of cabinets, built in pantry, Granite counter tops, all newer appliances (2022) Large Family Rm with gas fireplace. Upper level boasts 4 bedrooms with good closet space, large master with 3/4 bath. Lower level has huge Family Rm plus dance floor with mirrored walls/play Rm/office/craft Rm. Other amenities - Ceramic & Hardwood floors thru out, main floor laundry Rm, New furnace 2022, New roof 2019. Prestigious Burl Oaks Neighborhood. Close to shopping, restaurants, Golf Courses, main roads, church's. A MUST TO SEE.
- Type:
- Single Family
- Sq.Ft.:
- 1,622
- Status:
- Active
- Beds:
- 2
- Lot size:
- 0.24 Acres
- Year built:
- 1952
- Baths:
- 1.00
- MLS#:
- 6595007
- Subdivision:
- Northdale 3rd Add
ADDITIONAL INFORMATION
WELCOME HOME!!! You will fall in love with this charming two-bedroom/potential three-bedroom with egress window, one-bath rambler in an ideal neighborhood of Coon Rapids. If stunning hardwood floors are your dream, this house is for you! Main level features a large living room, kitchen, dining room, full bath and two bedrooms. Enjoy sitting, entertaining on the large deck. New carpeting on the steps to the lower level and in the lower level. New laundry tub - no old cement tub. Large family room with fireplace, potential office, or another bedroom with egress window. Love the large laundry/storage area and workshop. Large two car garage for your cars and toys. The large backyard is the perfect play area or a place for pets to frolic. Back yard has a storage shed and enclosed with a fence. See Me! Love Me! Buy Me!
- Type:
- Single Family
- Sq.Ft.:
- 1,928
- Status:
- Active
- Beds:
- 4
- Year built:
- 1980
- Baths:
- 2.00
- MLS#:
- 6593820
ADDITIONAL INFORMATION
Welcome to your new home! This delightful 4-bedroom, 2-bathroom home offers the perfect blend of comfort, style, and functionality. Nestled on a generous .24-acre lot, this property features a fully fenced backyard, and a deck ideal for outdoor fun and relaxation. The large foyer creates the perfect entry to this home while the kitchen and dining areas boast LVP flooring. The rest of the upper level features a generous-sized living room, full bathroom, and 2 bedrooms. The lower level impresses with a spacious family room, 2 additional bedrooms, and a versatile flex room. This flex room offers endless possibilities as a playroom, game room, or office. This house is ready to welcome you HOME!
- Type:
- Single Family
- Sq.Ft.:
- 1,977
- Status:
- Active
- Beds:
- 4
- Lot size:
- 0.18 Acres
- Year built:
- 1983
- Baths:
- 2.00
- MLS#:
- 6586493
- Subdivision:
- Thousand Oaks 3rd Add
ADDITIONAL INFORMATION
Oh the fun you can have living in this 4 bed, 2 bath home with attached 2 car garage in a cul de sac at the end and trails in the back yard that lead to many parks. Bunker Hills Golf and Parks are all close by as well. You will enjoy the beautiful wood flooring on the main and upper level and new carpet in the lower level. The garage is nice sized and is insulated and heated. The back yard has wonderful flowers and chain link fencing with a gate to access the trails. This home has been well cared for with many updates including new heater in the garage, sprinkler system with Wi-Fi and so much more.
- Type:
- Single Family
- Sq.Ft.:
- 2,079
- Status:
- Active
- Beds:
- 3
- Lot size:
- 0.23 Acres
- Year built:
- 1959
- Baths:
- 2.00
- MLS#:
- 6576510
- Subdivision:
- Northdale 9th Add
ADDITIONAL INFORMATION
Seller is offering 1 year HWA Home Warranty for $650.00. Due to storm damage and age of roof the sellers have pulled permits and professionally had a BRAND-NEW FULL ROOF put on in Sept. 2024, for the new homeowners and not just a partial. The den/office on the main level can easily serve as a 4th bedroom. This wonderful home has newer windows throughout, a furnace, and an A/C unit just 7+ years old. Enjoy the comfort of new carpet and waterproof flooring throughout the main level, an updated kitchen, and fresh paint! The home also boasts hardwood floors, a private backyard, tons of storage, an attached garage, and more! The lower level includes a bonus room perfect for a shop, man cave, child's playroom, or other creative uses. Conveniently located near shopping and within walking distance to three parks and schools. ***$35,000+ have been completed in the most recent updates in the past 9 months in the home.*** This home is move-in ready!
- Type:
- Single Family
- Sq.Ft.:
- 2,146
- Status:
- Active
- Beds:
- 4
- Lot size:
- 0.29 Acres
- Year built:
- 1987
- Baths:
- 3.00
- MLS#:
- 6566199
- Subdivision:
- Cardinal Heights 09
ADDITIONAL INFORMATION
This is an estate property that has a below market 5.75% V.A. Assumable Mortgage. Streams of sunshine to start your day in this stately 2 story, located in the vicinity of what's happening!! Kindle memories by the fireplace or hang out in the sunroom with your favorite book. Spacious garage and storage shed -Fenced area is a bonus for pets or small children. A popular floor plan designed for daily living. Value runs deep in the full basement ready for finishing the way you want. Easy to Go & Show - Overlapping showings are allowed.
- Type:
- Townhouse
- Sq.Ft.:
- 1,270
- Status:
- Active
- Beds:
- 3
- Lot size:
- 0.15 Acres
- Year built:
- 1982
- Baths:
- 2.00
- MLS#:
- 6555795
- Subdivision:
- Cic 87 Degardners Pond
ADDITIONAL INFORMATION
Wonderful opportunity to own an end unit townhome with engineered hardwood floors in kitchen and living room, SS appliances, open concept main level, and walkout patio on lower level. Near parks, shops, restaurants and easy for commuting. Schedule your showing today!
- Type:
- Single Family
- Sq.Ft.:
- 1,574
- Status:
- Active
- Beds:
- 3
- Lot size:
- 0.52 Acres
- Year built:
- 1996
- Baths:
- 2.00
- MLS#:
- 6557165
- Subdivision:
- Anthony Oaks 2nd Add
ADDITIONAL INFORMATION
Seller may consider buyer concessions if made in an offer. Welcome to this beautifully refreshed home featuring a classic neutral color paint scheme throughout. With a fresh coat of interior paint and brand-new flooring, this property blends modern living with welcoming charm seamlessly. The kitchen is equipped with a full set of stainless steel appliances, ensuring both quality and style for all your culinary needs. Step outside to discover an inviting covered patio, perfect for relaxing or entertaining. Additionally, a spacious deck offers more outdoor space for recreation and leisure. Enjoy privacy in the fenced-in backyard, which includes a convenient storage shed for added utility. Recent partial flooring replacement enhances comfort and aesthetic appeal throughout the home. The primary bathroom features a separate tub and shower also. . Experience the style and quality that make this property a wonderful place to be home.
Andrea D. Conner, License # 40471694,Xome Inc., License 40368414, [email protected], 844-400-XOME (9663), 750 State Highway 121 Bypass, Suite 100, Lewisville, TX 75067

Listings courtesy of Northstar MLS as distributed by MLS GRID. Based on information submitted to the MLS GRID as of {{last updated}}. All data is obtained from various sources and may not have been verified by broker or MLS GRID. Supplied Open House Information is subject to change without notice. All information should be independently reviewed and verified for accuracy. Properties may or may not be listed by the office/agent presenting the information. Properties displayed may be listed or sold by various participants in the MLS. Xome Inc. is not a Multiple Listing Service (MLS), nor does it offer MLS access. This website is a service of Xome Inc., a broker Participant of the Regional Multiple Listing Service of Minnesota, Inc. Information Deemed Reliable But Not Guaranteed. Open House information is subject to change without notice. Copyright 2024, Regional Multiple Listing Service of Minnesota, Inc. All rights reserved
Minneapolis Real Estate
The median home value in Minneapolis, MN is $292,100. This is lower than the county median home value of $326,900. The national median home value is $338,100. The average price of homes sold in Minneapolis, MN is $292,100. Approximately 73.12% of Minneapolis homes are owned, compared to 24.96% rented, while 1.92% are vacant. Minneapolis real estate listings include condos, townhomes, and single family homes for sale. Commercial properties are also available. If you see a property you’re interested in, contact a Minneapolis real estate agent to arrange a tour today!
Minneapolis, Minnesota 55448 has a population of 63,269. Minneapolis 55448 is less family-centric than the surrounding county with 29.18% of the households containing married families with children. The county average for households married with children is 33.56%.
The median household income in Minneapolis, Minnesota 55448 is $79,110. The median household income for the surrounding county is $88,680 compared to the national median of $69,021. The median age of people living in Minneapolis 55448 is 39.4 years.
Minneapolis Weather
The average high temperature in July is 82.4 degrees, with an average low temperature in January of 4.3 degrees. The average rainfall is approximately 31.6 inches per year, with 50.8 inches of snow per year.
