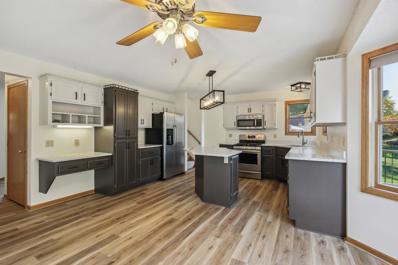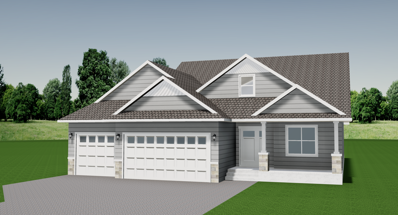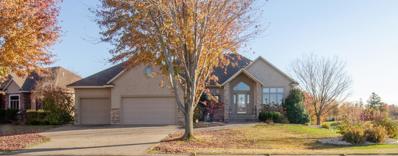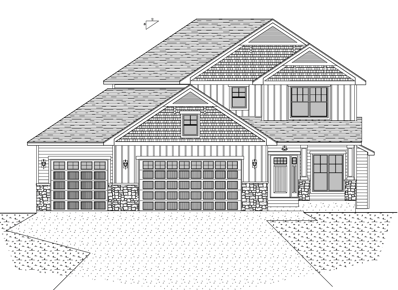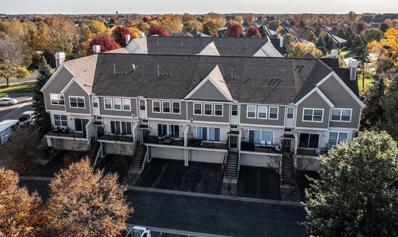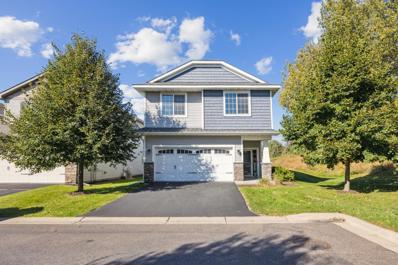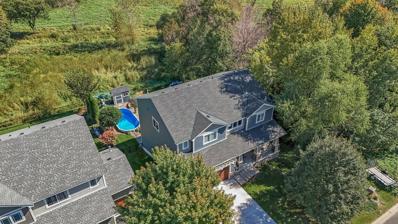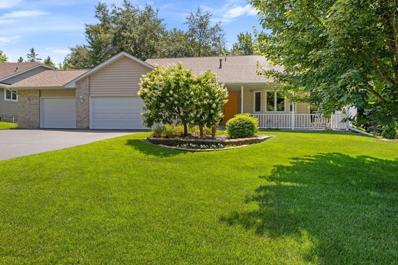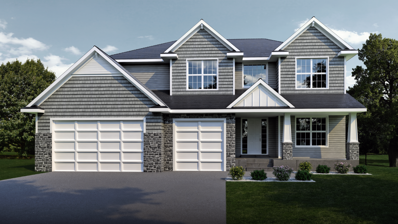Minneapolis MN Homes for Sale
$445,000
12592 Marmon St Ne Blaine, MN 55449
- Type:
- Single Family
- Sq.Ft.:
- 2,126
- Status:
- Active
- Beds:
- 3
- Lot size:
- 0.19 Acres
- Year built:
- 2023
- Baths:
- 3.00
- MLS#:
- 6621355
- Subdivision:
- Julian Meadows
ADDITIONAL INFORMATION
Welcome to Julian Meadows in Blaine! This pristine, never lived in, 2 story home features an open concept floorplan with lots of light, and flexible living spaces. Gorgeous kitchen with the most popular interior finishes; quartz countertops, beautiful cabinets, a central island, corner pantry and a gas stove--an entertainer's dream! The kitchen opens to dining and living room, and the main floor also features a flex room that can be used for an office, playroom, etc, and a powder room for your guests. Upstairs you will find a stunning owner's suite with large closet and a large private bath with dual vanities and a walk in shower, two additional bedrooms, a full bath, an upstairs laundry complete with washer and dryer, and a spacious loft to create a second gathering space. Great location close to walking and biking paths, parks, dining, shopping, and a short walk to the elementary school. A great home at a great price! Available for immediate possession. Ask about sellers contribution to buyers closing costs.
- Type:
- Single Family
- Sq.Ft.:
- 3,000
- Status:
- Active
- Beds:
- 6
- Lot size:
- 1.39 Acres
- Year built:
- 1994
- Baths:
- 4.00
- MLS#:
- 6626110
ADDITIONAL INFORMATION
This home has it all! Acreage! Pond! Privacy! Updated throughout! This two story boasts new countertops, new flooring and new paint! Love and care shows throughout this home. Sitting on a quiet cul-de-sac, this better than new construction home has a large three car garage, tons of storage, nature views throughout and family friendly floor plan with multi-level deck and hot tub. This one checks all the boxes!
$570,000
12785 Stutz Ct Ne Blaine, MN 55449
- Type:
- Single Family
- Sq.Ft.:
- 2,749
- Status:
- Active
- Beds:
- 5
- Lot size:
- 0.2 Acres
- Year built:
- 2023
- Baths:
- 4.00
- MLS#:
- 6625891
- Subdivision:
- Oakwood Ponds 6th Add
ADDITIONAL INFORMATION
Beautiful home conveniently located off of Lexington Ave and just a few minutes away from Lexington Field Complex, shopping, restaurants and more! This home offers many of the amenities you wouldn't get with a new construction home, and its all ready for you. Some amenities include, a heated and insulated garage, a finished basement, a huge 20x16 maintenance free deck, two concrete patios (one in the front and one in the back) and so much more! Schedule your showing today!
- Type:
- Single Family
- Sq.Ft.:
- 3,312
- Status:
- Active
- Beds:
- 4
- Lot size:
- 0.37 Acres
- Year built:
- 2024
- Baths:
- 3.00
- MLS#:
- 6623842
- Subdivision:
- Woods At Quail Creek 5th Add
ADDITIONAL INFORMATION
- Type:
- Townhouse
- Sq.Ft.:
- 2,317
- Status:
- Active
- Beds:
- 3
- Lot size:
- 0.04 Acres
- Year built:
- 2024
- Baths:
- 3.00
- MLS#:
- 6624172
- Subdivision:
- Groveland Village
ADDITIONAL INFORMATION
Beautiful, desirable end unit with views of pond. Main floor features 9 foot ceilings, lots of windows and an additional main floor flex room : perfect for a home office or playroom! Upon entering through the front door, you are greeted by a spacious open floorplan that seamlessly connects the living, dining, and kitchen areas. The kitchen is a chef's dream, featuring a center island that provides additional countertop space, perfect for meal prep or casual dining. This townhome boasts 3 generously sized bedrooms and 2.5 bathrooms, including an en-suite owner's bathroom with a dual-sink vanity, providing comfort and convenience. Don't miss the oversized lower level Rec Room- a perfect get-away space! With 2317 square feet of living space, there is plenty of room for relaxation and entertaining guests. Parking will never be an issue with the 2-car garage. For those who enjoy outdoor living, the property offers a balcony on the second level that's perfect for enjoying a morning coffee or winding down at the end of the day.
- Type:
- Single Family
- Sq.Ft.:
- 3,628
- Status:
- Active
- Beds:
- 3
- Lot size:
- 0.28 Acres
- Year built:
- 2001
- Baths:
- 3.00
- MLS#:
- 6623196
- Subdivision:
- Cic 49 Tpc 1st Add
ADDITIONAL INFORMATION
Rare Opportunity! Beautiful large walkout rambler located on the 1st hole of the prestigious PGA/TPC Golf Course in Blaine. This immaculate Gorham built home is uniquely situated on the course to feature panoramic south facing views of the golf course. Gorham builders known for their quality & fine craftmanship. This home features an open floor plan framed by many built-in cabinets creating a warm inviting feel. Features also include main floor office, granite counters, hrdwd floors, 2 gas FP, custom wood shutters & blinds, & decorative pillars that flank the spacious dining room are just a few that make this home outstanding! The exterior spaces include a maintenance free deck w/glass panels for unobstructed views of the course & stairs that lead down to a large patio w/a retractable awning. Newer roof, furnace, & windows on the back of the home. Don’t miss the opportunity to experience this one of a kind home firsthand – It’s a golfer’s dream and will not last long!
$440,000
12602 Marmon St Ne Blaine, MN 55449
- Type:
- Single Family
- Sq.Ft.:
- 2,126
- Status:
- Active
- Beds:
- 3
- Lot size:
- 0.19 Acres
- Year built:
- 2023
- Baths:
- 3.00
- MLS#:
- 6621346
- Subdivision:
- Julian Meadows
ADDITIONAL INFORMATION
Welcome to Julian Meadows in Blaine! This pristine, never lived in, 2 story home features an open concept floorplan with lots of light, and flexible living spaces. Gorgeous kitchen with the most popular interior finishes; quartz countertops, beautiful cabinets, a central island, corner pantry and a gas stove--an entertainer's dream! The kitchen opens to dining and living room, and the main floor also features a flex room that can be used for an office, playroom, etc, and a powder room for your guests. Upstairs you will find a stunning owner's suite with large closet and a large private bath with dual vanities and a walk in shower, two additional bedrooms, a full bath, an upstairs laundry complete with washer and dryer, and a spacious loft to create a second gathering space. Great location close to walking and biking paths, parks, dining, shopping, and a short walk to the elementary school. A great home at a great price! Available for immediate possession. (Some photos are virtually staged.)
- Type:
- Single Family
- Sq.Ft.:
- 3,545
- Status:
- Active
- Beds:
- 5
- Lot size:
- 0.2 Acres
- Year built:
- 2010
- Baths:
- 5.00
- MLS#:
- 6622927
- Subdivision:
- Willowbrook 2nd Add
ADDITIONAL INFORMATION
Large beautiful home near shopping, schools and Lexington Athletic Center. Backyard is private and backs up to a nature, with no backyard neighbors. Enjoy the outdoor kitchen on a stamped patio. Fully finished basement with large living space, bedroom, and flex room. Enjoy the main level gas fireplace and large, open concept kitchen/dining space. Home is move in ready.
- Type:
- Single Family
- Sq.Ft.:
- 2,354
- Status:
- Active
- Beds:
- 3
- Lot size:
- 0.39 Acres
- Year built:
- 2024
- Baths:
- 3.00
- MLS#:
- 6622449
- Subdivision:
- Woods At Quail Creek 5th Add
ADDITIONAL INFORMATION
Welcome to your dream home! This under construction three bedroom, three bath residence offers unparalleled beauty and comfort with stunning wetland views. Each spacious bedroom is designed for comfort and privacy. The gourmet kitchen features state-of-the-art appliances and a large center island. The open-concept living area has large windows that bring the outdoors in. The primary suite includes a walk-in closet and a lavish en-suite bathroom. There's also a home office/flex room, perfect for remote work or as a playroom. The home is energy-efficient, with a three stall garage and modern landscaping. Conveniently located near parks and trails, schools, shopping, and dining. Don't miss this rare opportunity to own a piece of paradise. Construction should be completed in late March. Buyers still have time to select finishes and choose to finish the basement or add a porch and deck.
- Type:
- Townhouse
- Sq.Ft.:
- 1,577
- Status:
- Active
- Beds:
- 2
- Lot size:
- 0.02 Acres
- Year built:
- 2005
- Baths:
- 3.00
- MLS#:
- 6621995
- Subdivision:
- The Lakes
ADDITIONAL INFORMATION
Well maintained and move in ready! Spacious and open main floor kitchen and living area with bright and beautiful hardwood floors. Upstairs you'll find convenient laundry and an extra large primary bedroom with private bath and walk-in closet. Lower level 2 car garage with a family room. Easy access to major highways and shopping. This home is a must see!
- Type:
- Townhouse
- Sq.Ft.:
- 1,687
- Status:
- Active
- Beds:
- 3
- Year built:
- 2024
- Baths:
- 3.00
- MLS#:
- 6620358
- Subdivision:
- Harpers Landing
ADDITIONAL INFORMATION
***Ask how you can receive a 30 year fixed rate of 5.99% and up to $10,000 towards closing costs!*** Welcome to our Beautiful 3- level townhome, the Dalton. Located in the heart of Blaine, the 3-bedroom layout has an upper level with all three bedrooms and laundry on same floor for your convenience. The finished lower bonus room is perfect for guests, home office, or fitness. And the main level is sure to impress with the kitchen of your dreams, featuring 42” cabinets, expansive white quartz island for 4-person seating, vented microwave hood and gas range PLUS a huge family room with an expansive deck off of it for relaxation, and separate dining area on the main level is included. Private dog park, close to parks and more all with a professionally managed HOA.
- Type:
- Townhouse
- Sq.Ft.:
- 1,632
- Status:
- Active
- Beds:
- 2
- Lot size:
- 0.02 Acres
- Year built:
- 2004
- Baths:
- 2.00
- MLS#:
- 6619327
- Subdivision:
- Cic 141 Waterford Place
ADDITIONAL INFORMATION
Welcome to this impeccably clean and well-maintained 2 bed, 2 bath townhouse in the highly sought-after Club West neighborhood. This home features brand-new carpet, fresh paint, and new kitchen appliances. The main level offers a half bath, a spacious living/dining area adjacent to an open kitchen with a center island, and new appliances. Upstairs, you’ll find two generous bedrooms, a full bathroom, along with laundry and a versatile loft space perfect for an office, play area, or family room. The association provides access to numerous amenities, including a clubhouse with an exercise room, in-ground pool, party room, walking trails, tennis courts, and a playground – all within walking distance. Conveniently located near restaurants, shopping, entertainment, the Blaine National Sports Center, and multiple parks and walking trails nestled in the heart of Blaine. Don’t miss out on this one!
$545,525
4825 132nd Court NE Blaine, MN 55449
- Type:
- Single Family
- Sq.Ft.:
- 2,402
- Status:
- Active
- Beds:
- 4
- Year built:
- 2024
- Baths:
- 4.00
- MLS#:
- 6617388
- Subdivision:
- Preserve At Lexington Waters
ADDITIONAL INFORMATION
Ask how you can receive a 5.5% FHA/VA or 5.99% CONV. 30- yr fixed mortgage rate!! Welcome home to one of our most sought after floor plans the Finnegan. It's sure to impress with features like stainless steel appliances, quartz countertops, kitchen tile backsplash and pantry all in our light gray designer kitchen package. Vaulted ceilings on the main level, cozy electric fireplace, a study, and a finished lower level. All this on a spectacular homesite towards the end of a cul de sac with wetland views. Plus, close to shopping, dining, walking trails, and city parks. Close to TPC and Victory Links Golf Courses. Easy access to I-35W. Tracking for a January 2025 move-in.
- Type:
- Townhouse
- Sq.Ft.:
- 1,687
- Status:
- Active
- Beds:
- 3
- Year built:
- 2024
- Baths:
- 3.00
- MLS#:
- 6617327
- Subdivision:
- Harpers Landing
ADDITIONAL INFORMATION
***Ask how you can get a 30 year fixed Conventional rate of 5.99% and up to $10,000 towards closing costs!*** Welcome to our Beautiful 3- level townhome, the Dalton. Located in the heart of Blaine, the 3-bedroom layout has an upper level with all three bedrooms and laundry on same floor for your convenience. The finished lower bonus room is perfect for guests, home office, or fitness. And the main level is sure to impress with the kitchen of your dreams, featuring 42” cabinets, expansive white quartz island for 4-person seating, vented microwave hood and gas range PLUS a huge family room with an expansive deck off of it for relaxation, and separate dining area on the main level is included. Private dog park, close to parks and more all with a professionally managed HOA.
- Type:
- Townhouse
- Sq.Ft.:
- 1,687
- Status:
- Active
- Beds:
- 3
- Year built:
- 2024
- Baths:
- 3.00
- MLS#:
- 6617325
- Subdivision:
- Harpers Landing
ADDITIONAL INFORMATION
***Ask how you can receive a 30 year fixed rate of 5.99% and up to $10,000 towards closing costs!*** Welcome to our Beautiful 3- level end unit townhome, the Caledonia. Located in the heart of Blaine, the 3-bedroom layout has an upper level with all three bedrooms and laundry on same floor for your convenience. The finished lower bonus room is perfect for guests, home office, or fitness. And the main level is sure to impress with the kitchen of your dreams, featuring 42” cabinets, expansive white quartz island for 4-person seating, vented microwave hood and gas range PLUS a huge family room with an expansive deck off of it for relaxation, and separate dining area on the main level is included. Private dog park, close to parks and more all with a professionally managed HOA.
- Type:
- Single Family-Detached
- Sq.Ft.:
- 2,119
- Status:
- Active
- Beds:
- 3
- Lot size:
- 0.13 Acres
- Year built:
- 2015
- Baths:
- 3.00
- MLS#:
- 6471376
- Subdivision:
- The Lakes Of Radisson 55th Add
ADDITIONAL INFORMATION
Beautiful townhome in The Lakes of Blaine community! Boasting a light and bright open concept main level featuring a large foyer, powder room, spacious living room with cozy fireplace, kitchen and dining space with patio door access to the backyard greenspace. The upper level is complete with a laundry room, shared full bathroom and 3 bedrooms including a private primary suite with full bathroom & sperate sitting room/or office! Fantastic location close to parks/trails, beach, shopping, entertainment and all The Lakes has to offer. Enjoy the single family home feel without needing to worry about the lawn care and snow removal.
- Type:
- Single Family
- Sq.Ft.:
- 1,795
- Status:
- Active
- Beds:
- 2
- Baths:
- 2.00
- MLS#:
- 6613140
- Subdivision:
- Mill Pond 2nd Add
ADDITIONAL INFORMATION
Welcome to our newest custom built rambler. Spacious one level living includes living room, custom kitchen, dining area, large primary suite with full primary bath with double bowl vanity, separate shower and tub, and walk-in closet, second bedroom, 1/2 bath, large mudroom/laundry room. Walkout lower level awaits your finishing touches. Call to see our many custom floor plans, lot availability and other developments.
- Type:
- Single Family
- Sq.Ft.:
- 3,659
- Status:
- Active
- Beds:
- 5
- Year built:
- 2008
- Baths:
- 4.00
- MLS#:
- 6599191
- Subdivision:
- Willowbrook
ADDITIONAL INFORMATION
A property like no other...loaded with updates and upgrades throughout. Impeccable curb appeal from the concrete drive, irrigated yard to the cement board siding all taken in from your covered front porch. Walk in and the massive 2 story foyer greets and invites you right into the kitchen with all new JennAir appliances, luxury flooring and Cambria tops, walk in pantry and dining/living room loaded with natural light. Leading to the maintenance free deck overlooking your own private paradise with pool, palm trees, YES palm trees, professional hardscaping with built in bar and kitchenette. You will be the envy of the town for entertaining. Must truly see to appreciate all that has been done and put into this home. High demand 4 bedroom on 1 level layout with large bedrooms and walk ins. Don't be fooled by the two car garage either - it is deep enough for a 3rd vehicle!!!
- Type:
- Single Family
- Sq.Ft.:
- 2,344
- Status:
- Active
- Beds:
- 4
- Lot size:
- 0.3 Acres
- Year built:
- 1994
- Baths:
- 3.00
- MLS#:
- 6590568
- Subdivision:
- Olympic Glen
ADDITIONAL INFORMATION
Original owners show pride of ownership in this well maintained home! 31x16 front porch welcomes you into this 4 level home! The kitchen is large with updated appliances, many cabinets and tile floor then you enter the formal dining with patio doors off to the patio. The upper level you will find the Livingroom with a bay window, primary bedroom, 16x14 with a dressing room 11x5! The lower level shows off the family room with fireplace and 3rd bedroom is16x13 with double doors/ and built in cabinets also has the 4th bedroom. Newer features include shingles - 2017, siding 2017, some new windows, furnace and air conditioning - 2022, water softener 2023, newer water heater, appliances new approx. 5 years ago, refrigerator 2 years. washer and dryer 5 years. The garage is oversized at 38x22 with a large workshop area and storage room. Wonderful treed neighborhood, close to many walking trails and shopping. There is storage in the attic of the garage that has a ladder for access. COME HOME FOR THE HOLIDAYS!
$799,900
4900 130th Court NE Blaine, MN 55449
- Type:
- Single Family
- Sq.Ft.:
- 4,026
- Status:
- Active
- Beds:
- 5
- Lot size:
- 0.29 Acres
- Year built:
- 2024
- Baths:
- 5.00
- MLS#:
- 6599263
- Subdivision:
- Mill Pond 3rd Add
ADDITIONAL INFORMATION
Make this home your own! Under Construction! Cape Cod plan features a main floor office/den, family room with cozy stone front gas fireplace & built ins, dining room with door leading to a future deck, gourmet kitchen w/tech center & walk in pantry, center island with breakfast bar, quartz & granite tops, built in oven, gas cooktop, mud room with walk-in closet and custom lockers. Upper level with 4 bedroom & loft, 1 w/ private en suite bathroom and two share a Jack & Jill Bath, amazing primary suite with large walk-in closet, private bath with a walk-in tile shower & soaker tub, double bowl vanity w/ granite tops & a door leading to upper level laundry room! Finished walk out lower level features a large Family Room, Bedroom and 3/4 Bath. Great location close to schools, parks, restaurants, and other entertainment. We have many home sites, plans and developments to choose from. Stop by the model and reserve your lot today and let's start building your custom dream home!
- Type:
- Single Family
- Sq.Ft.:
- 2,103
- Status:
- Active
- Beds:
- 4
- Year built:
- 2024
- Baths:
- 3.00
- MLS#:
- 6598517
- Subdivision:
- Lexington Woods
ADDITIONAL INFORMATION
Ask how you can receive a 5.5% FHA/VA or 5.99% CONV. 30- yr fixed mortgage rate!! Introducing another new construction opportunity from D.R. Horton, America’s Builder. This awesome two-story layout features an open main level including a stunning kitchen with white cabinets throughout the home and quartz countertops. A generous sized family room with a dining area adjacent and easy access to your backyard and powder room bath. Upstairs is equally impressive, as this level features four bedrooms, a pair of bathrooms, laundry and loft space. Close to shopping, dining, walking trails, and city parks. Close to TPC and Victory Links Golf Courses. Easy access to I-35W. Estimated completion November 2024.
- Type:
- Single Family
- Sq.Ft.:
- 2,495
- Status:
- Active
- Beds:
- 4
- Year built:
- 2024
- Baths:
- 3.00
- MLS#:
- 6597136
- Subdivision:
- Lexington Woods
ADDITIONAL INFORMATION
Ask how you can receive a 5.5% FHA/VA or 5.99% CONV. 30- yr fixed mortgage rate!! Introducing the Hudson floor plan brought to you by D.R. Horton - Americas Builder. Consumers asked and we listened. This new home features a bright wide open floor plan with flex room on the main for your home office or formal dining. Plenty of space to spread out and relax around your cozy electric fireplace. Or entertain in your beautiful kitchen with our stone gray kitchen package, grand center island, quartz countertops, gas range and pantry. Upstairs you will find a large primary suite with large walk-in closet and three additional spacious bedrooms, good sized loft space to hang out and laundry for your convenience. All on a gorgeous wetland homesite. Located in Blaine close to the brand new city park, trails, restaurants and shopping. A few minutes up the road to 35W and the park and ride for commuters. In for a round of golf? Top rated TPC is under 10 minutes away. So much to do and see all in Blaine!
- Type:
- Single Family
- Sq.Ft.:
- 3,351
- Status:
- Active
- Beds:
- 5
- Lot size:
- 0.2 Acres
- Year built:
- 2024
- Baths:
- 4.00
- MLS#:
- 6591897
- Subdivision:
- Oakwood Ponds
ADDITIONAL INFORMATION
Welcome to this stunning Sutherland home that offers both elegance and flexibility in its design. As you enter the home, the main level features a den, providing the perfect space for a home office, a well-appointed kitchen with modern appliances, ample storage, and a central island which seamlessly connects to a dining area, creating an open and inviting space for entertaining guests or enjoying family meals. Upstairs, the home offers a well-designed layout with a specious owners suite, 3 additional bedrooms and a spacious loft. The lower level is fully finished featuring another bed and bath. Self tour available everyday 7am-9pm! Come tour on your own time.
- Type:
- Single Family
- Sq.Ft.:
- 2,776
- Status:
- Active
- Beds:
- 4
- Year built:
- 2024
- Baths:
- 3.00
- MLS#:
- 6588049
- Subdivision:
- Lexington Waters
ADDITIONAL INFORMATION
Ask how you can receive a 5.5% FHA/VA or 5.99% CONV. 30- yr fixed mortgage rate!!! Welcome to your brand new home on an amazing wetland with mature trees lot. Hard to find in new construction. Our Adams floor plan is one of the most popular in the Tradition Series with a stunning kitchen that features pendant lighting, tiled backsplash and a large walk-in pantry, a spacious family room with gas fireplace, plus upper level loft and luxury bedroom suite. Lexington Waters is nestled in the quiet and peaceful northeast corner of Blaine, where privacy and nature intersect with unlimited access to freeways, shopping, restaurants, sports facilities, fitness and more! Amazing parks and golf courses nearby, plus children will attend the award-winning Anoka-Hennepin Schools. Completed new construction opportunity!
$561,950
13110 Hupp Court NE Blaine, MN 55449
- Type:
- Single Family
- Sq.Ft.:
- 2,639
- Status:
- Active
- Beds:
- 3
- Lot size:
- 0.31 Acres
- Year built:
- 2024
- Baths:
- 3.00
- MLS#:
- 6577203
- Subdivision:
- Lexington Waters
ADDITIONAL INFORMATION
BRAND-NEW! Self tour available everyday 7am-9pm! Come tour on your own time. Lexington Waters offers association-maintained homes nestled in a perfect location, surrounded by mature trees and ponds. The convenient pass-through layout allows you walk right through the large walk-in closet into the laundry room area. Come take a tour of this beautiful home!
Andrea D. Conner, License # 40471694,Xome Inc., License 40368414, [email protected], 844-400-XOME (9663), 750 State Highway 121 Bypass, Suite 100, Lewisville, TX 75067

Listings courtesy of Northstar MLS as distributed by MLS GRID. Based on information submitted to the MLS GRID as of {{last updated}}. All data is obtained from various sources and may not have been verified by broker or MLS GRID. Supplied Open House Information is subject to change without notice. All information should be independently reviewed and verified for accuracy. Properties may or may not be listed by the office/agent presenting the information. Properties displayed may be listed or sold by various participants in the MLS. Xome Inc. is not a Multiple Listing Service (MLS), nor does it offer MLS access. This website is a service of Xome Inc., a broker Participant of the Regional Multiple Listing Service of Minnesota, Inc. Information Deemed Reliable But Not Guaranteed. Open House information is subject to change without notice. Copyright 2025, Regional Multiple Listing Service of Minnesota, Inc. All rights reserved
Minneapolis Real Estate
The median home value in Minneapolis, MN is $326,400. This is lower than the county median home value of $326,900. The national median home value is $338,100. The average price of homes sold in Minneapolis, MN is $326,400. Approximately 82.91% of Minneapolis homes are owned, compared to 13.24% rented, while 3.85% are vacant. Minneapolis real estate listings include condos, townhomes, and single family homes for sale. Commercial properties are also available. If you see a property you’re interested in, contact a Minneapolis real estate agent to arrange a tour today!
Minneapolis, Minnesota 55449 has a population of 68,999. Minneapolis 55449 is more family-centric than the surrounding county with 40.71% of the households containing married families with children. The county average for households married with children is 33.56%.
The median household income in Minneapolis, Minnesota 55449 is $90,484. The median household income for the surrounding county is $88,680 compared to the national median of $69,021. The median age of people living in Minneapolis 55449 is 37.2 years.
Minneapolis Weather
The average high temperature in July is 82.6 degrees, with an average low temperature in January of 4.4 degrees. The average rainfall is approximately 32 inches per year, with 54.3 inches of snow per year.

