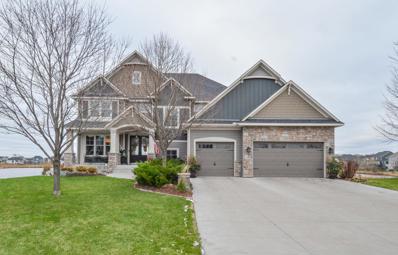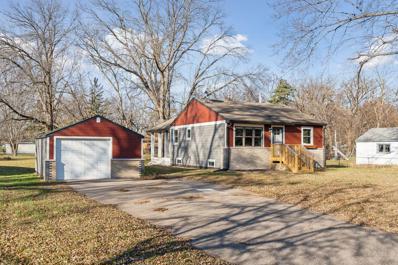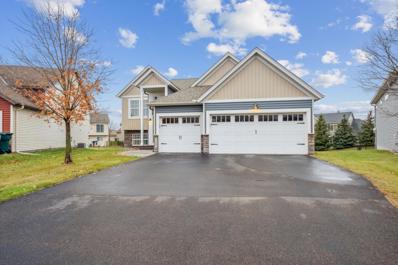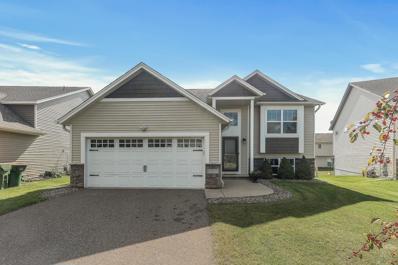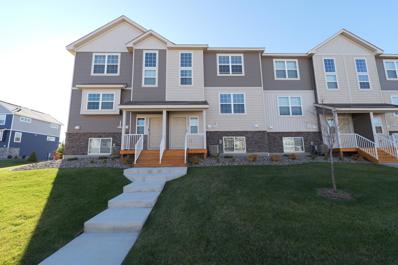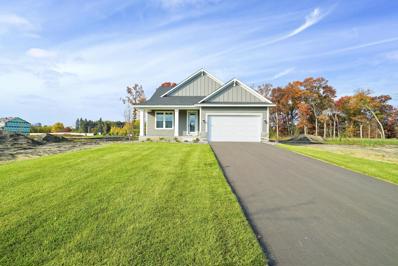Minneapolis MN Homes for Sale
- Type:
- Single Family
- Sq.Ft.:
- 4,093
- Status:
- Active
- Beds:
- 6
- Lot size:
- 0.2 Acres
- Year built:
- 2024
- Baths:
- 5.00
- MLS#:
- 6630666
- Subdivision:
- Mill Pond 3rd Add
ADDITIONAL INFORMATION
Our new Phoenix two story plan is under construction! Home features a main floor bedroom and full bathroom, office/den, Family Room with cozy stone front gas fireplace & built ins, dining room with door leading to a future deck, gourmet kitchen w/tech center & walk in pantry, center island with breakfast bar, quartz & granite tops, built in oven, gas cooktop, mud room w/ walk-in closet and custom lockers. Upper level with 4 bedrooms & loft, 1 with private en suite 3/4 bathroom and two share a Jack & Jill Bath, amazing primary suite with large walk-in closet, private bath w/ a walk-in tile shower & soaker tub, double bowl vanity w/ granite tops & a door leading to upper level laundry room! Finished walk out lower level features a large Family Room, Bedroom and 3/4 Bath. Great location close to schools, parks, restaurants, and other entertainment. We have many home sites, plans and developments to choose from. Stop by the model and reserve your lot today and let's start building your custom dream home!
- Type:
- Townhouse
- Sq.Ft.:
- 1,834
- Status:
- Active
- Beds:
- 2
- Lot size:
- 0.04 Acres
- Year built:
- 2002
- Baths:
- 3.00
- MLS#:
- 6635172
ADDITIONAL INFORMATION
This beautifully updated end-unit townhome in the highly sought-after Club West community offers a unique living experience. Positioned for privacy, it’s surrounded by water views on one side and an open green space on the other. Upon entering, you’re immediately greeted by soaring 18-foot vaulted ceilings that create a bright, airy atmosphere. The warmth of a gas fireplace, complemented by a custom accent wall, adds a touch of coziness to the space. The open floor plan flows into an informal dining area with access to a private walkout patio facing the water, ideal for outdoor relaxation. The kitchen features a central island, two breakfast bars, stainless steel appliances, and updated lighting. A powder room completes the main floor, along with convenient access to the attached 2 car garage, which includes ample overhead storage with shelving and cabinetry. Upstairs, take in the water views from every window. The versatile loft area is perfect for a family room, home office, or recreational space. The spacious primary bedroom is a true retreat, offering two large closets and an ensuite bath with a soaking tub, separate shower, and an updated vanity with new counter, sink, faucet, mirror, and lighting. The second upstairs bedroom is equally spacious, with a walk-in closet. An updated full bathroom and a convenient laundry area round out the upper level. Tech enthusiasts will appreciate the home’s premium audio setup, with both the living room and primary bedroom pre-wired for surround sound. Additional smart home features include a Ring security system and an Ecobee smart thermostat for year-round comfort and peace of mind. Also included is a one-year HSA home warranty. The home’s location couldn’t be more ideal, just blocks from the community center, which boasts top-tier amenities such as tennis and pickleball courts, a 24-hour fitness center, a heated inground pool, a party room, and scenic walking and biking paths. Enjoy the best of both worlds: a private, peaceful home with access to all the conveniences and recreational options you could want. This is an exceptional property in a prime location.
$880,000
4699 131st Ave Ne Blaine, MN 55449
- Type:
- Single Family
- Sq.Ft.:
- 4,560
- Status:
- Active
- Beds:
- 6
- Lot size:
- 0.28 Acres
- Year built:
- 2024
- Baths:
- 5.00
- MLS#:
- 6636708
ADDITIONAL INFORMATION
The Summit is designed for today's active lifestyle. Constructed with attention to detail, quality craftsmanship, distinctive character & exceptional design. This home features 6 beds, 5 baths, 3 car garage, mudroom with walk-in closet & built-in bench, spacious kitchen with custom cabinetry, double ovens, cooktop range with hood, large pantry, sun room, home office, custom fireplace with built-ins. The main floor has a bedroom with walk through 3/4 bath. Upper level has 4 bedrooms, owner's suite with free-standing tub & walk-in shower, oversized owner's closet adjoins laundry room, complete with folding area & sink. Bedrooms 2 & 3 are joined by full Jack & Jill bath, bedroom 4 has private 3/4 bath. Basement is finished with a huge family room, 5th bedroom & 3/4 bath. Landscaping included - a turn-key home!
$940,550
4842 131st Ct Ne Blaine, MN 55449
- Type:
- Single Family
- Sq.Ft.:
- 4,310
- Status:
- Active
- Beds:
- 6
- Lot size:
- 0.33 Acres
- Baths:
- 5.00
- MLS#:
- 6636780
ADDITIONAL INFORMATION
The Ellingwood is designed for today's active lifestyle. Constructed with attention to detail, quality craftsmanship, distinctive character & exceptional design. This home features 6 beds, 5 baths, 4 car garage, mudroom with walk in closet & built in bench, spacious kitchen with custom cabinetry, double oven, cooktop range with hood, large pantry, sunroom, home office, custom fireplace with built in's and engineered wood floors. Upper level has 4 bedrooms, owner's suite with free standing tub and walk in shower, oversized closet adjoins to laundry room, complete with folding area and sink. Bedrooms 2 & 3 are joined by a full Jack & Jill bath, bedroom 4 has a private 3/4 bath. Basement is finished with a huge family room, 2 more bedrooms and 3/4 bath. Landscaping included- a turn key home!
$955,300
4828 131st Ct Ne Blaine, MN 55449
- Type:
- Single Family
- Sq.Ft.:
- 4,560
- Status:
- Active
- Beds:
- 6
- Lot size:
- 0.27 Acres
- Baths:
- 5.00
- MLS#:
- 6636776
ADDITIONAL INFORMATION
The Summit is designed for today's active lifestyle. Constructed with attention to detail, quality craftsmanship, distinctive character & exceptional design. This home features 6 beds, 5 baths, 4 car garage, mudroom with walk in closet & built in bench, spacious kitchen with custom cabinetry, double oven, cooktop range with hood, large pantry, sunroom, home office, custom fireplace with built in's and engineered wood floors. Upper level has 4 bedrooms, owner's suite with free standing tub and walk in shower, oversized closet adjoins to laundry room, complete with folding area and sink. Bedrooms 2 & 3 are joined by a full Jack & Jill bath, bedroom 4 has a private 3/4 bath. Basement is finished with a huge family room, 1 more bedroom, and 3/4 bath. Landscaping included- a turn key home!
$929,750
4719 131st Ave Ne Blaine, MN 55449
- Type:
- Single Family
- Sq.Ft.:
- 4,442
- Status:
- Active
- Beds:
- 7
- Lot size:
- 0.23 Acres
- Year built:
- 2024
- Baths:
- 5.00
- MLS#:
- 6636737
ADDITIONAL INFORMATION
The Vail is designed for today's active lifestyle. Constructed with attention to detail, quality craftsmanship, distinctive character & exceptional design. This home features 7 beds, 5 bats, 3 car garage, mudroom with walk in closet and built in bench, spacious kitchen with custom cabinetry, double ovens, cooktop with range hood, large pantry, sunroom, home office, custom fireplace with built in. Upper level has 4 bedrooms, owner's suite with free standing tub and walk in shower, oversized owner's closet adjoins laundry room, complete with folding area and sink. Bedrooms 2 & 3 are joined by full jack and jill bath, bedroom 4 has private 3/4 bath. Basement is finished with huge family room, 3 more bedrooms and 3/4 bath. Landscaping included- a turn key home!
$1,015,300
4816 131st Ct Ne Blaine, MN 55449
- Type:
- Single Family
- Sq.Ft.:
- 4,980
- Status:
- Active
- Beds:
- 6
- Lot size:
- 0.36 Acres
- Year built:
- 2024
- Baths:
- 5.00
- MLS#:
- 6636734
ADDITIONAL INFORMATION
The Summit Sport is designed for today's active lifestyle. Constructed with attention to detail, quality craftsmanship, distinctive character & exceptional design. This home features 6 beds, 5 baths, 4 car garage, mudroom with walk in closet & built in bench, spacious kitchen with custom cabinetry, double oven, cooktop range with hood, large pantry, sunroom, home office, custom fireplace with built in's and engineered wood floors. Upper level has 4 bedrooms, owner's suite with free standing tub and walk in shower, oversized closet adjoins to laundry room, complete with folding area and sink. Bedrooms 2 & 3 are joined by a full Jack & Jill bath, bedroom 4 has a private 3/4 bath. Basement is finished with a huge family room, 1 more bedroom, your own personal sport court, and 3/4 bath. Landscaping included- a turn key home!
$895,000
4720 131st Ave Ne Blaine, MN 55449
- Type:
- Single Family
- Sq.Ft.:
- 4,560
- Status:
- Active
- Beds:
- 6
- Lot size:
- 0.37 Acres
- Baths:
- 5.00
- MLS#:
- 6636095
ADDITIONAL INFORMATION
The Summit is designed for today's active lifestyle. Constructed with attention to detail, quality craftsmanship, distinctive character & exceptional design. This home features 6 beds, 5 baths, 3 car garage, mudroom with walk in closet & built in bench, spacious kitchen with custom cabinetry, double oven, cooktop range with hood, large pantry, sunroom or main floor in-law suite with walk through bathroom, home office, custom fireplace with built in's and engineered wood floors. Upper level has 4 bedrooms, owner's suite with free standing tub and walk in shower, oversized closet adjoins to laundry room, complete with folding area and sink. Bedrooms 2 & 3 are joined by a full Jack & Jill bath, bedroom 4 has a private 3/4 bath. Basement is finished with a huge family room, 1 more bedroom, flex room and 3/4 bath. Landscaping included- a turn key home!
- Type:
- Single Family
- Sq.Ft.:
- 2,103
- Status:
- Active
- Beds:
- 4
- Lot size:
- 0.22 Acres
- Year built:
- 2023
- Baths:
- 3.00
- MLS#:
- 6635382
- Subdivision:
- Harpers Landing
ADDITIONAL INFORMATION
This nearly new Eldorado model with a full basement offers a spacious open-concept family room, kitchen, and dinette on the main level. On one of the choicest of homesites in Harper's Landing, one of Blaine’s most desired communities. This upgraded home is sure to impress. This home features a bright and open floor plan. Cozy striking modern electric fireplace in the gathering room. Fabulous luxury flooring through the main level. Oodles of brilliant windows flood the home with abundant natural light. The kitchen is full of upgrades, such as quartz countertops and stainless-steel appliances. The corner walk-in pantry has abundant storage, and there is a kitchen island with a breakfast bar large enough for a family to sit. The upper level features a loft area perfect for watching the game, entertaining guests, or quiet study sessions. The laundry room is conveniently located near the four bedrooms and offers shelving for storage. Retreat to the privacy and comfort of the bedroom suite with a luxury bath and two walk-in closets. With a walk-out full basement, there is plentiful room to grow. Gorgeous backyard wetland views, no neighbors behind, and all on a quiet horseshoe street. Located in the heart of Blaine, close to parks, shopping, and restaurants.
$1,025,000
3055 131st Court NE Blaine, MN 55449
- Type:
- Single Family
- Sq.Ft.:
- 4,903
- Status:
- Active
- Beds:
- 4
- Lot size:
- 0.25 Acres
- Year built:
- 2016
- Baths:
- 5.00
- MLS#:
- 6634474
- Subdivision:
- Wagamon Ranch
ADDITIONAL INFORMATION
Gorham Custom Homes built 2-Story in Wagamon Ranch! Development includes Clubhouse and In-Ground Pool. On cul-de-sac and backs up to pond. 3 Bedrooms up: Primary bedroom features private bath (walk-in ceramic shower, free standing tub, double vanity and 9x16 walk-in custom closet), 2nd bedroom has built-in desk, walk-in closet and private 3/4 bath, 3rd bedroom shares jack-n-jill bath with Loft! Gourmet Kitchen with granite, enameled and lit glass cabinetry. Too many upgrades to list here you must see for yourself!
- Type:
- Townhouse
- Sq.Ft.:
- 1,965
- Status:
- Active
- Beds:
- 4
- Lot size:
- 0.05 Acres
- Year built:
- 2024
- Baths:
- 3.00
- MLS#:
- 6634303
- Subdivision:
- Harper's Landing
ADDITIONAL INFORMATION
***Ask how you can receive a 30 year fixed rate of 5.99% and up to $10,000 towards closing costs!*** Beautiful end unit two story 4 bedroom townhome now available at our Harper's Landing community in Blaine. The Elton is one of our most popular plans featuring an expansive open concept main floor which is flooded with natural light. High end finishes such as quartz countertops, stainless steel appliances, and LVP flooring abound in this home. Upstairs you will find four generously sized bedrooms including a private main suite with it's own private bath. The upstairs loft creates a versatile space to use how you need. Harper's Landing is located right in the center of Blaine close to all the shopping and amenities you need. Less than a mile from The Lakes, you can take a short trip there to utilize their playgrounds, beaches, miles of walking trails, and play areas.
- Type:
- Single Family
- Sq.Ft.:
- 976
- Status:
- Active
- Beds:
- 3
- Lot size:
- 0.41 Acres
- Year built:
- 1948
- Baths:
- 1.00
- MLS#:
- 6632766
- Subdivision:
- Mary Elizabeth Add
ADDITIONAL INFORMATION
Terrific one-story home in prime Blaine location, situated on a park-like setting. Beautifully updated including new fiber cement board siding, kitchen and bath. New appliances and freshly painted throughout. Awesome vaulted 3rd bedroom with porch access. Full Basement and detached garage including storage shed. Huge .41-acre lot. Spring Lake Park schools. Convenient location and quick close possible. Perfect for first-time buyers or someone looking to downsize. Make this nicely updated home yours.
$549,745
4809 132nd Court NE Blaine, MN 55449
- Type:
- Single Family
- Sq.Ft.:
- 2,402
- Status:
- Active
- Beds:
- 4
- Year built:
- 2024
- Baths:
- 4.00
- MLS#:
- 6633165
- Subdivision:
- Preserve At Lexington Waters
ADDITIONAL INFORMATION
Ask how you can receive a 5.5% FHA/VA or 5.99% CONV. 30- yr fixed mortgage rate!! Welcome home to one of our most desirable floorplans the Finnegan. It's sure to impress with features like stainless steel appliances, quartz countertops, kitchen tile backsplash and pantry all in our designer Harbor Gray kitchen package. Vaulted ceilings on the main level, cozy electric fireplace, a study, and a finished lower level. All this on a spectacular homesite towards the end of a cul de sac with tranquil backyard view. Plus, close to shopping, dining, walking trails, and city parks. Close to TPC and Victory Links Golf Courses. Easy access to I-35W. Projected February 2025 completion.
$540,230
4803 132nd Court NE Blaine, MN 55449
- Type:
- Single Family
- Sq.Ft.:
- 2,513
- Status:
- Active
- Beds:
- 5
- Year built:
- 2024
- Baths:
- 4.00
- MLS#:
- 6632198
- Subdivision:
- Preserve At Lexington Waters
ADDITIONAL INFORMATION
Welcome to our Preserve at Lexington Waters Community! Our Cameron II floorplan has a spacious, open concept featuring Whirlpool stainless appliances, quartz countertops, kitchen tile backsplash, vaulted ceilings on the main level, 5 bedrooms including a main level bedroom, and a finished lower level. Other floor plans, price points, and completions dates available. Close to shopping, dining, walking trails, and city parks. Close to TPC and Victory Links Golf Courses. Easy access to I-35W. Home has a estimated closing of February 2025 estimated completion time.
- Type:
- Single Family
- Sq.Ft.:
- 1,605
- Status:
- Active
- Beds:
- 3
- Lot size:
- 0.24 Acres
- Year built:
- 2014
- Baths:
- 2.00
- MLS#:
- 6631339
ADDITIONAL INFORMATION
Home is in excellent condition. Large bedrooms. Custom built kitchen with center island & granite countertops. Sliding glass door to the deck and huge backyard for evening gatherings. High efficiency furnace and water filtrations system Insulated 3 car garage. Huge unfinished walkout basement awaits your creativity. Possible additional 2 bedrooms and family. CARPET ALLOWANCE.
- Type:
- Single Family
- Sq.Ft.:
- 2,617
- Status:
- Active
- Beds:
- 4
- Lot size:
- 0.16 Acres
- Year built:
- 2014
- Baths:
- 3.00
- MLS#:
- 6629144
- Subdivision:
- The Lakes Of Radisson 56th Add
ADDITIONAL INFORMATION
Welcome to your new home in Blaine! This property features three bedrooms on the upper level and generous living space. As you enter, you're welcomed by high ceilings that fill the home with natural light. The open-concept main floor is perfect for entertaining. A fourth bedroom is located in the walkout basement. Step out onto the deck to enjoy the Minnesota weather and a fully fenced backyard. Just a quick drive to TCP golf course, highways, restaurants and shops!
- Type:
- Single Family
- Sq.Ft.:
- 3,923
- Status:
- Active
- Beds:
- 3
- Lot size:
- 0.36 Acres
- Year built:
- 2002
- Baths:
- 3.00
- MLS#:
- 6629135
- Subdivision:
- The Sanctuary 2nd Add
ADDITIONAL INFORMATION
Welcome to this Executive, Walk-out Rambler in the exclusive, sought-after community of Blaine “The Sanctuary.” This home is a rare opportunity for an exceptional custom-built home with amazing accessibility features which provides elegance and comfort. The open-concept design seamlessly connects the elegant interior with the stunning exterior, featuring rock fountain greeting you as you walk up to the front door. There are sensors on some windows that will auto close when it rains. Enjoy this tranquil setting and a cup of coffee on the Deck or Patio overlooking the Pond. All living spaces are conveniently situated on a single level, ensuring effortless comfort and accessibility. There is more in the LL: accessed by stairs or full roll-on wheelchair lift, featuring a beautifully appointed with Theater Room, enormous Family Room with gas free-standing stove to cozy up to on the winter nights. Home Features smart-home capabilities. Enormous storage area in lower level. 3-car extra lrg. insulated and heated garage. This is a MUST SEE. QUICK CLOSED POSSIBLE.
- Type:
- Townhouse
- Sq.Ft.:
- 1,687
- Status:
- Active
- Beds:
- 3
- Lot size:
- 0.03 Acres
- Year built:
- 2023
- Baths:
- 3.00
- MLS#:
- 6628802
- Subdivision:
- Harpers Landing
ADDITIONAL INFORMATION
Just Like New Construction! This spacious floor plan provides a lot of natural light from large windows in the front and back. Large kitchen and beautiful backsplash complete the space, and a large island. The open concept kitchen flows into the living room, which is enough space to make it yours, and has access to an over sized deck. A half bath is conveniently located off the front entrance. The upper level has three sizeable bedrooms, including the owner’s suite, 5’ walk in shower and an ample walk-in closet. The laundry room, a second full bath off the owner’s suite complete the upper level. This extremely convenient location has easy access to Hwy 35 and MN65
- Type:
- Townhouse
- Sq.Ft.:
- 1,730
- Status:
- Active
- Beds:
- 3
- Lot size:
- 0.04 Acres
- Year built:
- 2003
- Baths:
- 2.00
- MLS#:
- 6628465
- Subdivision:
- The Lakes Of Radisson 2nd
ADDITIONAL INFORMATION
Looking for a well maintained and updated 3 bedroom townhome in the Lakes Of Blaine? Look no further! Current owners have upgraded all the flooring on the main floor, put in new washer and dryer, new water heater and painted recently. The Lakes of Blaine offers trials, lake/beach, boat launch, parks, tennis courts and it is close to 35W, shopping. a bunch of fantastic restaurants, 3 golf courses and so much more! Property includes stainless steel appliances, vaulted ceilings, fireplace and natural woodwork. Enjoy outdoor entertaining on the large outdoor patio and the loft area for a second place to watch your favorite show or snuggle up with a good book! This home is sure to impress!
$314,900
1474 119th Lane NE Blaine, MN 55449
- Type:
- Townhouse
- Sq.Ft.:
- 1,441
- Status:
- Active
- Beds:
- 2
- Lot size:
- 0.04 Acres
- Year built:
- 1994
- Baths:
- 2.00
- MLS#:
- 6622527
- Subdivision:
- Cic 9 Raintree Twnhms
ADDITIONAL INFORMATION
One level living in Blaine! This thoughtfully designed property offers convenient main-level living with two spacious bedrooms, including a vaulted primary suite with a private ¾ bath. The updated kitchen features bright white cabinets, granite counters, a stylish tile backsplash, and new stainless-steel appliances, all added in 2023, along with updated flooring in the kitchen, informal dining room, and hallway. The vaulted living room invites you to relax by the cozy gas fireplace, which opens seamlessly to a four-season porch - the perfect spot to enjoy all of Minnesota’s seasons. A large sliding glass door connects the porch to the expansive back patio, perfect for outdoor relaxation! Additional highlights include a full bath with ample cabinet space, an inviting front entry with a convenient coat closet, and a brand-new water softener. Situated close to shopping and Highway 65, this location combines convenience with charm—don’t miss the opportunity to make this stunning home yours! Move-in ready!
- Type:
- Townhouse
- Sq.Ft.:
- 1,687
- Status:
- Active
- Beds:
- 3
- Year built:
- 2022
- Baths:
- 3.00
- MLS#:
- 6626822
- Subdivision:
- Harpers Landing
ADDITIONAL INFORMATION
MODEL HOME. Welcome to our Beautiful 3- level townhomes. Located in the heart of Blaine, the 3-bedroom layout has an upper level with all three bedrooms and laundry on same floor for your convenience. The finished lower bonus room is perfect for guests, home office, or fitness. And the main level is sure to impress with the kitchen of your dreams, featuring 42” gray cabinets, expansive granite (quartz on available home) island for 4-person seating, vented microwave hood and gas range PLUS a huge family room with an expansive deck off of it for relaxation, and separate dining area on the main level is included. Private dog park, close to parks and more all with a professionally managed HOA.
- Type:
- Single Family
- Sq.Ft.:
- 2,222
- Status:
- Active
- Beds:
- 3
- Lot size:
- 0.24 Acres
- Year built:
- 2024
- Baths:
- 3.00
- MLS#:
- 6626609
- Subdivision:
- Oakwood Ponds 5th Add
ADDITIONAL INFORMATION
Welcome to this stunning Aspen home that offers both elegance and flexibility in its design. As you enter the home, the main level features a well-appointed kitchen with modern appliances, ample storage, and a central island which seamlessly connects to a dining area, creating an open and inviting space for entertaining guests or enjoying family meals. Upstairs, the home offers a well-designed layout with a specious owners suite, 2 additional bedrooms and a spacious loft.
$587,124
13128 Ghia Court NE Blaine, MN 55449
- Type:
- Single Family
- Sq.Ft.:
- 3,001
- Status:
- Active
- Beds:
- 3
- Lot size:
- 0.36 Acres
- Year built:
- 2024
- Baths:
- 3.00
- MLS#:
- 6626489
- Subdivision:
- Lexington Waters
ADDITIONAL INFORMATION
BRAND-NEW! COMPLETION - JAN 2025 Lexington Waters offers association-maintained homes nestled in a perfect location, surrounded by mature trees and ponds. The convenient pass-through layout allows you walk right through the large walk-in closet into the laundry room area. Come take a tour of this beautiful home!
$624,411
13117 Hupp Court NE Blaine, MN 55449
- Type:
- Single Family
- Sq.Ft.:
- 3,290
- Status:
- Active
- Beds:
- 3
- Lot size:
- 0.19 Acres
- Year built:
- 2024
- Baths:
- 3.00
- MLS#:
- 6626491
- Subdivision:
- Lexington Waters
ADDITIONAL INFORMATION
BRAND NEW! COMPLETION - JAN 2025. Welcome to the Riley floor plan. This main-level living home has an innovative layout with a gorgeous, rustic feel. The kitchen, dining room and living room come together with a beautiful stone fireplace, warm tones throughout the whole home and upscale cabinetry. Off the living room is the primary suite featuring a separate tub and shower, dual sinks and a walk-in closet with convenient access to the laundry room. Also notable in this home is the large finished basement and flex room in the lower level. Featuring award-winning, spacious, single-level homes with incredible features, come visit Lexington Waters today!
$599,900
4838 127th Lane NE Blaine, MN 55449
- Type:
- Single Family
- Sq.Ft.:
- 3,027
- Status:
- Active
- Beds:
- 3
- Lot size:
- 0.27 Acres
- Year built:
- 2024
- Baths:
- 3.00
- MLS#:
- 6626451
- Subdivision:
- Oakwood Ponds 4th Add
ADDITIONAL INFORMATION
BRAND-NEW & MOVE-IN READY! This Victoria rambler features a beautiful, open-concept floorplan. The windows in the home are showstopping with tons of natural light! In the Gourmet kitchen, you'll find a gorgeous backsplash, statement lights above the island, and stainless steel Samsung appliances. This home also has a main level owners bed/bath. Finally, make your way downstairs to a spacious finished basement and ample storage. Home is ready for you to move in!
Andrea D. Conner, License # 40471694,Xome Inc., License 40368414, [email protected], 844-400-XOME (9663), 750 State Highway 121 Bypass, Suite 100, Lewisville, TX 75067

Listings courtesy of Northstar MLS as distributed by MLS GRID. Based on information submitted to the MLS GRID as of {{last updated}}. All data is obtained from various sources and may not have been verified by broker or MLS GRID. Supplied Open House Information is subject to change without notice. All information should be independently reviewed and verified for accuracy. Properties may or may not be listed by the office/agent presenting the information. Properties displayed may be listed or sold by various participants in the MLS. Xome Inc. is not a Multiple Listing Service (MLS), nor does it offer MLS access. This website is a service of Xome Inc., a broker Participant of the Regional Multiple Listing Service of Minnesota, Inc. Information Deemed Reliable But Not Guaranteed. Open House information is subject to change without notice. Copyright 2025, Regional Multiple Listing Service of Minnesota, Inc. All rights reserved
Minneapolis Real Estate
The median home value in Minneapolis, MN is $326,400. This is lower than the county median home value of $326,900. The national median home value is $338,100. The average price of homes sold in Minneapolis, MN is $326,400. Approximately 82.91% of Minneapolis homes are owned, compared to 13.24% rented, while 3.85% are vacant. Minneapolis real estate listings include condos, townhomes, and single family homes for sale. Commercial properties are also available. If you see a property you’re interested in, contact a Minneapolis real estate agent to arrange a tour today!
Minneapolis, Minnesota 55449 has a population of 68,999. Minneapolis 55449 is more family-centric than the surrounding county with 40.71% of the households containing married families with children. The county average for households married with children is 33.56%.
The median household income in Minneapolis, Minnesota 55449 is $90,484. The median household income for the surrounding county is $88,680 compared to the national median of $69,021. The median age of people living in Minneapolis 55449 is 37.2 years.
Minneapolis Weather
The average high temperature in July is 82.6 degrees, with an average low temperature in January of 4.4 degrees. The average rainfall is approximately 32 inches per year, with 54.3 inches of snow per year.









