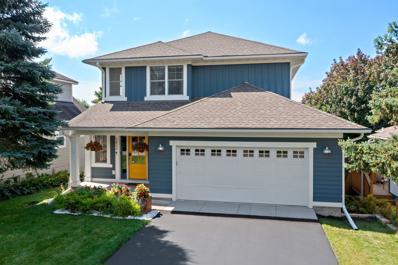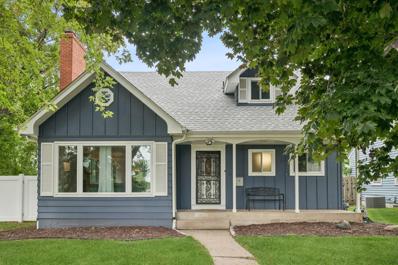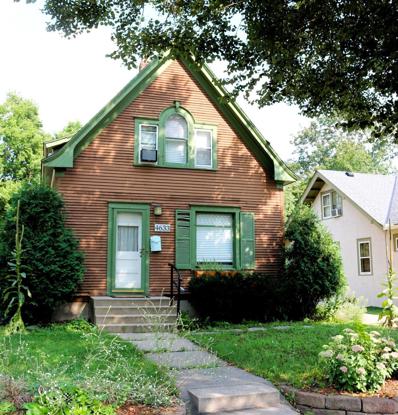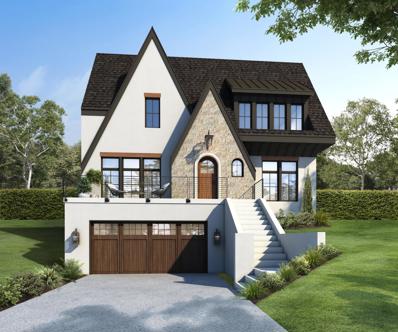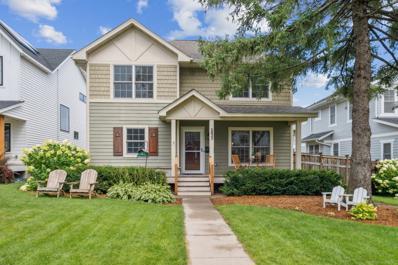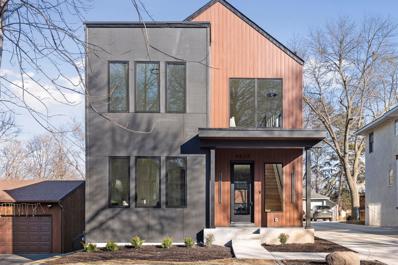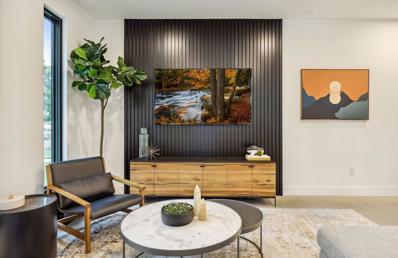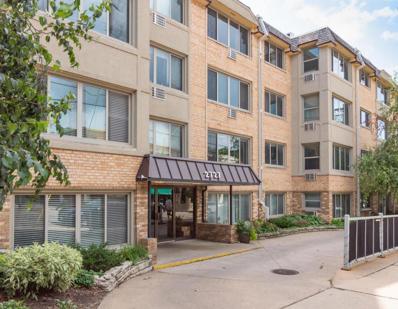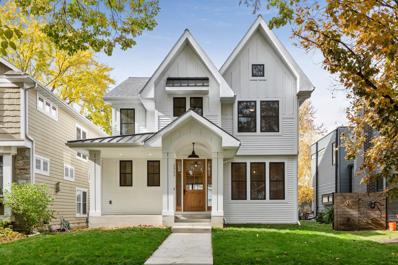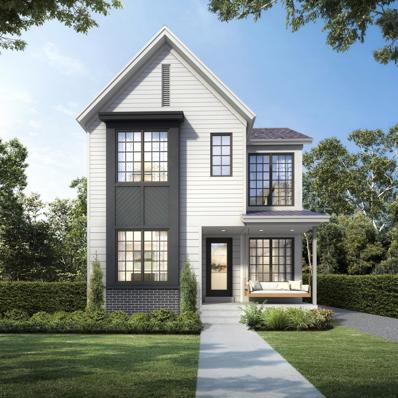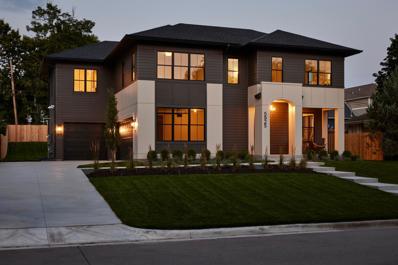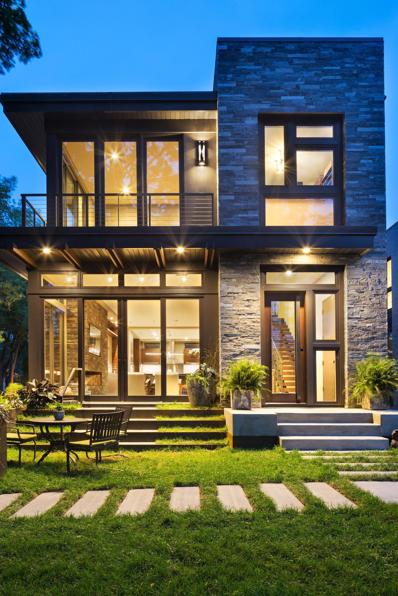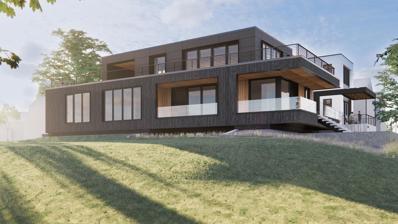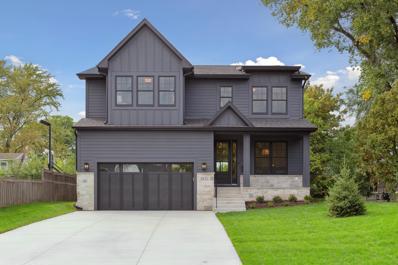Minneapolis MN Homes for Sale
$1,150,000
5804 Zenith Avenue S Edina, MN 55410
- Type:
- Single Family
- Sq.Ft.:
- 3,566
- Status:
- Active
- Beds:
- 4
- Lot size:
- 0.15 Acres
- Year built:
- 2015
- Baths:
- 4.00
- MLS#:
- 6573477
- Subdivision:
- Harriet Manor 2nd Add
ADDITIONAL INFORMATION
Why wait for new construction! This delightful 2015 built East Edina walkout home features a bright and open floor plan. The inviting entry welcomes you with 9' ceilings on main, hardwood floors, freshly painted walls, and sun filled rooms. Enjoy custom built ins and gas fireplace in the living room. The well-appointed kitchen features quartz countertops, stainless appliances, an enormous kitchen island (seats up to 6) and pantry! Convenient home office, mudroom and 1/2 bath just off the garage. The upper level features the owner's suite w/ soaking tub, shower, dual vanity stations and large walk-in closet; plus, two additional bedrooms, full bathroom, and laundry room. Walkout lower level features the 4th bedroom, 3/4 bath and huge family room with gas fireplace (TV ready). Step out to the fenced in yard. Outdoor entertaining is a breeze on the back deck or on the paver patio. Enjoy Edina schools and desirable/walkable location near parks, local shopping and dining.
- Type:
- Single Family
- Sq.Ft.:
- 3,142
- Status:
- Active
- Beds:
- 4
- Lot size:
- 0.18 Acres
- Year built:
- 1965
- Baths:
- 3.00
- MLS#:
- 6584831
- Subdivision:
- Kavlis Lake Harriet Lynhurst Add
ADDITIONAL INFORMATION
Stunning 4-BR, 3-BA Two-Story Home in Armatage Neighborhood. Discover this exceptional two-story home featuring 4 bedrooms and 3 bathrooms, including an in-law suite with a second kitchenette/wet bar in lower level. The lower level has a split heating/cooling system. Highlights include: Three bedrooms on one level with walk-in closets; 1 full bathroom on each floor; 2 laundry rooms, one on the main floor and one in lower level; large lower-level family area. Tons of natural light and closet space galore. Detached 2-car garage with versatile attached bonus space (12'x12') for a Workout Room, Home Office, or Storage. Recent updates include fresh paint, updated family room, AC (central and split system), triple pane windows, kitchen countertops; landscaping; fence. Conveniently located near bus lines, restaurants, parks and schools. With over 3000 finished square feet, this home is a must-see!
- Type:
- Single Family
- Sq.Ft.:
- 912
- Status:
- Active
- Beds:
- 2
- Lot size:
- 0.13 Acres
- Year built:
- 1912
- Baths:
- 1.00
- MLS#:
- 6587032
- Subdivision:
- Second Div Of Remington Park
ADDITIONAL INFORMATION
Welcome to this charming two-story cottage in Linden Hills. Prime and walkable location for your dream home. Walk to lakes, local coffee shops, shopping and restaurants! A newer two-car garage offers ample storage. Great opportunity for renovation or new construction with basement and attached garage, per city guidelines. Completed survey and building plan are available upon request. Main floor: living, dining, kitchen, sunroom; Second floor: 2 bedrooms, 1 bath; Basement: laundry, storage. Rare and very quiet location with plenty of potential. Value is in the land, no alleyway in the back.
$2,185,000
3836 Vincent Avenue S Minneapolis, MN 55410
- Type:
- Single Family
- Sq.Ft.:
- 4,515
- Status:
- Active
- Beds:
- 5
- Lot size:
- 0.13 Acres
- Baths:
- 5.00
- MLS#:
- 6582056
- Subdivision:
- Cottage City
ADDITIONAL INFORMATION
Another GroundUp Development project in partnership with EHR Construction. Let our interior design team work with you to make this your dream home. This transitional Tudor design mixes the old with the new in perfect harmony.
$899,000
5833 York Avenue S Edina, MN 55410
- Type:
- Single Family
- Sq.Ft.:
- 3,014
- Status:
- Active
- Beds:
- 4
- Lot size:
- 0.15 Acres
- Year built:
- 2009
- Baths:
- 4.00
- MLS#:
- 6579880
- Subdivision:
- Harriet Manor 2nd Add
ADDITIONAL INFORMATION
Delightful East Edina home completely rebuilt in 2009 and featuring luxurious finishes along with a bright & flowing plan. Main floor spaces include a pleasant living room open to a formal dining room, as well as a den and powder room just off the front entry -- all anchored by the well-appointed kitchen with quartz counter tops, high-end stainless appliances, and rich quarter sawn cabinets. Open to the kitchen is a very generous great room style family room flooded with east and south light and offering gas fireplace with flanking bookcases and storage cabinets. Off the family room is private deck with access to the backyard. The upper level has three bedrooms and two full baths including the primary suite with its very spacious bedroom, ample closet space and private ensuite bath with separate shower and copper soaking tub. The lower level has a fourth bedroom, bonus family room, and 3/4 bath. All in a great and very walkable location near parks and local shopping and dining.
$1,649,997
4529 Chowen Avenue S Minneapolis, MN 55410
- Type:
- Single Family
- Sq.Ft.:
- 4,210
- Status:
- Active
- Beds:
- 5
- Lot size:
- 0.17 Acres
- Year built:
- 2024
- Baths:
- 4.00
- MLS#:
- 6579855
- Subdivision:
- Waveland Park
ADDITIONAL INFORMATION
Modern Scandinavian design with an exterior that was carefully curated. Mixing minimalistic aesthetic with sophisticated design. You won't see anything quite like it. --> As you walk into this forever home you are greeted with an amazing white oak wooden staircase that glows from the LED stair tread lighting. --> Complimenting the accented stair lights, is a slat wall you won't be able to take your hands off. Leaving a stunning first impression -->As you make your way through the home. You will be greeted by all kinds of unique interior design features. Such as: Wolf gas range, Monogram appliances, Custom modern European designed cabinets, Real 3/4 inch custom finished white oak floors, Marvin "Black" essential windows, grass cloth, cool LED accent lights in the primary bathroom, workout room in the lower level along with a gorgeous lower level glass enclosed walk-in shower. --> The pains taking attention to detail and quality is undeniable. You have to see it to believe it.
$1,295,000
3900 Ewing Avenue S Minneapolis, MN 55410
- Type:
- Townhouse
- Sq.Ft.:
- 2,362
- Status:
- Active
- Beds:
- 3
- Lot size:
- 0.17 Acres
- Year built:
- 2022
- Baths:
- 3.00
- MLS#:
- 6580221
ADDITIONAL INFORMATION
Linden Green is a new row home made up of incredible modern architectural details combined with the curated luxury finishes, craftsmanship, and energy efficiency that you've come to expect from Sustainable 9 Design+Build and RoehrSchmitt Architecture. Located just a few blocks from Bde Maka Ska and the retail and shopping in downtown Linden Hills and Edina or St. Louis Park, this is the perfect location for those looking to be in the center of it all. These side-by-side row homes are each end units and feature an incredible 3rd floor entertainment space and rooftop deck, a spacious primary suite on the second level, and an exquisite main level kitchen, dining area, and family room - all with in-floor heat and loads of windows. You'll love the floating staircase, the fully fenced-in yard, and the two car garage plus a 3rd parking spot for each unit. Newly completed and ready to move into!
- Type:
- Other
- Sq.Ft.:
- 735
- Status:
- Active
- Beds:
- 1
- Lot size:
- 0.62 Acres
- Year built:
- 1968
- Baths:
- 1.00
- MLS#:
- 6578417
- Subdivision:
- Cic 1473 Condos At Lake Harriet Ii
ADDITIONAL INFORMATION
Welcome to Linden Hills! Beautifully maintained condo with an underground heated garage space and an in-ground outdoor pool with awesome patio and grill space! Features include-granite, stainless steel apps, crown molding & hardwood floors! Located in the heart of downtown Linden Hills & just steps from Lake Harriet, coffee shops, restaurants & specialty shops! Association dues include heat, water, trash, cable & internet! Assoc dues include all your utilities except electricity! Washer/dryer hook-up in unit or laundry room on LL. Storage unit, sauna, secure bike storage, and 1 assigned indoor parking space. This is a must see!
$1,749,900
4813 Vincent Avenue S Minneapolis, MN 55410
- Type:
- Single Family
- Sq.Ft.:
- 3,576
- Status:
- Active
- Beds:
- 4
- Lot size:
- 0.12 Acres
- Year built:
- 2024
- Baths:
- 4.00
- MLS#:
- 6561991
- Subdivision:
- Lake Harriet Park
ADDITIONAL INFORMATION
Dream Homes Inc. presents another masterpiece in an urban setting. Thoughtful design with the finest of finishes: select rift and quartered white oak, custom cabinetry and tile work, high-end appliances, coffered ceilings, paneled walls, custom iron railing, insulated and heated garage for MN winters, screened porch in the cozy backyard....all a few blocks to Lake Harriet and downtown Linden Hills. Come see the Dream Homes difference for yourself. Act fast on this amazing opportunity for occupancy before the holidays!
$1,800,000
4432 Washburn Avenue S Minneapolis, MN 55410
- Type:
- Single Family
- Sq.Ft.:
- 3,812
- Status:
- Active
- Beds:
- 5
- Lot size:
- 0.13 Acres
- Year built:
- 2024
- Baths:
- 4.00
- MLS#:
- 6553356
- Subdivision:
- Second Div Of Remington Park
ADDITIONAL INFORMATION
To Be Built, New Construction Project for you to build your perfect forever home. Pictures are from projects the builder has built in the past. Builder has an in-house designer who will take all the stress off of you. By guiding you through the design process. So you make the perfect selections you will enjoy for a lifetime. Builder has a model home available for you to look at.
$2,275,000
5925 Chowen Avenue S Edina, MN 55410
- Type:
- Single Family
- Sq.Ft.:
- 5,173
- Status:
- Active
- Beds:
- 6
- Lot size:
- 0.23 Acres
- Year built:
- 2024
- Baths:
- 5.00
- MLS#:
- 6549450
- Subdivision:
- Roy H Petersons 1st Add
ADDITIONAL INFORMATION
Discover an exquisite home by Adriatic Construction, an award-winning local builder on a rare East Edina 75' wide lot. This renowned team proudly presents a stunning 2-story home in a coveted Edina neighborhood. This modern Mediterranean gem features a rare, sleek side-loaded 3-car garage. The ML showcases elegant wall moldings, deep coved archways, modern statement lighting, and a show-stopping kitchen with Thermador appliances. Head to the 2nd floor, offering a sophisticated gallery walk, 4 beds, J&J bath, private ensuite, and a luxurious Owner's Oasis. The lavish primary bath boasts a dual entry shower, huge 2-sided W/I closet, Brizo fixtures, and a soaking tub. The expansive LL offers high ceilings, a refined wet bar, game area, and a spacious family room. The intentional design blends early 20th-century architectural grandeur with the warmth and functionality of modern living.
- Type:
- Single Family
- Sq.Ft.:
- 2,731
- Status:
- Active
- Beds:
- 3
- Year built:
- 2016
- Baths:
- 3.00
- MLS#:
- 6488296
- Subdivision:
- Cottage City
ADDITIONAL INFORMATION
Built by award-winning John Kraemer & Sons, this home blends into its elevated lot offering a sense of privacy despite its prime location. Featured on the Artisan Home Tour, this home requires minimal maintenance. Bde Maka Ska Pkwy, lined with architecturally stunning homes, graces Lake Bde Maka Ska's south shore. It boasts Minneapolis views and easy access to the Chain of Lakes, Linden Hills, and the city's best offerings. The exterior features solar panels and a perfect balance of stone, Corten steel, wood, Marvin Windows, 360 roof top terrace and 2.5 garage stalls. An open main-floor provides a versatile space for lively gatherings to intimate dinner parties, horizontal grain matched walnut cabinets, statement stone wall and polished concrete flooring. The kitchen is equipped with high-end Miele appliances, an Eramosa Limestone waterfall island and custom matching hardware. The primary features a large walk in closet and a bathroom with built in storage and poured concrete sinks.
- Type:
- Single Family
- Sq.Ft.:
- 4,497
- Status:
- Active
- Beds:
- 4
- Lot size:
- 0.15 Acres
- Baths:
- 5.00
- MLS#:
- 6538828
- Subdivision:
- 7067
ADDITIONAL INFORMATION
Remarkable opportunity to enjoy breathtaking views of the lake and the downtown Minneapolis skyline from perhaps the best lot in the entire city. Located in the thriving and highly popular Linden Hills neighborhood and directly across from Thomas Beach, this to be built home also borders a considerably sized parcel of park land which essentially doubles the usable size of this property. A truly stunning modern home design from Unfold Architecture and Sustainable 9 Design + Build has an approved permit so construction could start immediately. Or you can start from scratch and design a new home with the same award winning team. The existing design features a gorgeous open floor plan, a luxurious main floor owners suite plus 3 other spacious bedrooms and an office. The incredible second story entertainment room and massive rooftop deck all face the lake. Land plus build packages start at $3m. The existing completed design package ranges from $3.9m to $4.6m depending upon finishes chosen. The home to the south is also for sale and was built by the same builder. The two properties could be combined to create a very large estate.
$1,669,900
5917 Beard Avenue S Edina, MN 55410
- Type:
- Single Family
- Sq.Ft.:
- 4,165
- Status:
- Active
- Beds:
- 5
- Lot size:
- 0.15 Acres
- Year built:
- 2024
- Baths:
- 5.00
- MLS#:
- 6497260
- Subdivision:
- Harriet Manor 2nd Add
ADDITIONAL INFORMATION
The construction of a Dream Home is underway in the Chowen Park Neighborhood of Edina by Dream Homes Inc.. Open floor plan, attached and heated garage, 9' ceilings, custom cabinetry and tile work with heated floors in bathrooms, on-site finished hardwood flooring, coffered ceilings, custom iron railing all masterfully and tastefully crafted. No detail will be compromised. Come see the Dream Homes difference for yourself. Commit today for your chance to customize the home to your taste.
Andrea D. Conner, License # 40471694,Xome Inc., License 40368414, [email protected], 844-400-XOME (9663), 750 State Highway 121 Bypass, Suite 100, Lewisville, TX 75067

Xome Inc. is not a Multiple Listing Service (MLS), nor does it offer MLS access. This website is a service of Xome Inc., a broker Participant of the Regional Multiple Listing Service of Minnesota, Inc. Open House information is subject to change without notice. The data relating to real estate for sale on this web site comes in part from the Broker ReciprocitySM Program of the Regional Multiple Listing Service of Minnesota, Inc. are marked with the Broker ReciprocitySM logo or the Broker ReciprocitySM thumbnail logo (little black house) and detailed information about them includes the name of the listing brokers. Copyright 2024, Regional Multiple Listing Service of Minnesota, Inc. All rights reserved.
Minneapolis Real Estate
The median home value in Minneapolis, MN is $294,200. This is lower than the county median home value of $342,800. The national median home value is $338,100. The average price of homes sold in Minneapolis, MN is $294,200. Approximately 45.07% of Minneapolis homes are owned, compared to 48.7% rented, while 6.23% are vacant. Minneapolis real estate listings include condos, townhomes, and single family homes for sale. Commercial properties are also available. If you see a property you’re interested in, contact a Minneapolis real estate agent to arrange a tour today!
Minneapolis, Minnesota 55410 has a population of 425,091. Minneapolis 55410 is less family-centric than the surrounding county with 26.08% of the households containing married families with children. The county average for households married with children is 33.3%.
The median household income in Minneapolis, Minnesota 55410 is $70,099. The median household income for the surrounding county is $85,438 compared to the national median of $69,021. The median age of people living in Minneapolis 55410 is 32.7 years.
Minneapolis Weather
The average high temperature in July is 83.7 degrees, with an average low temperature in January of 7.1 degrees. The average rainfall is approximately 31.9 inches per year, with 52.4 inches of snow per year.
