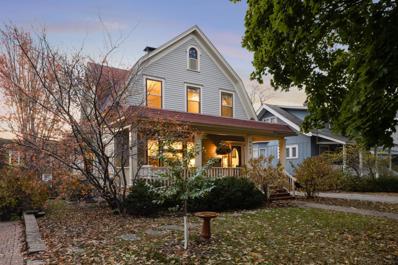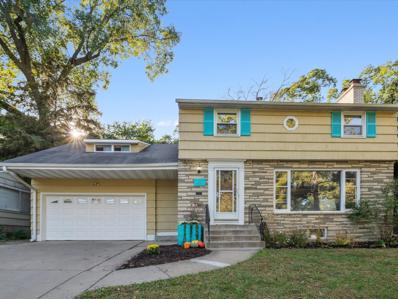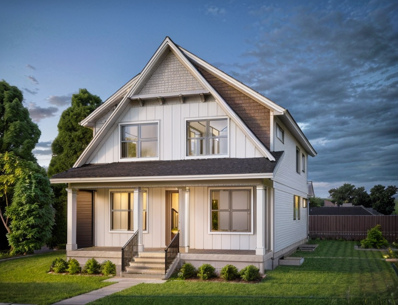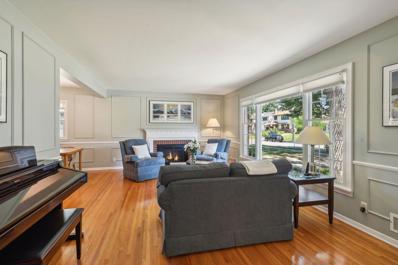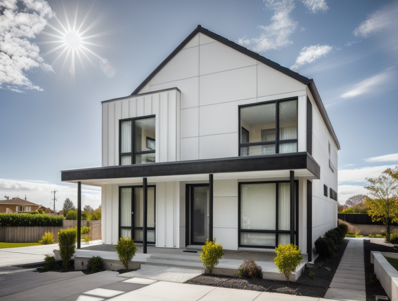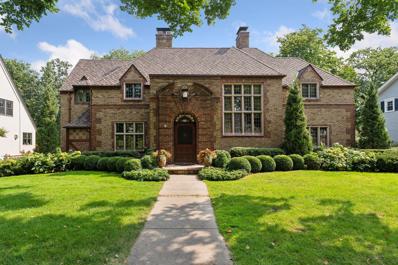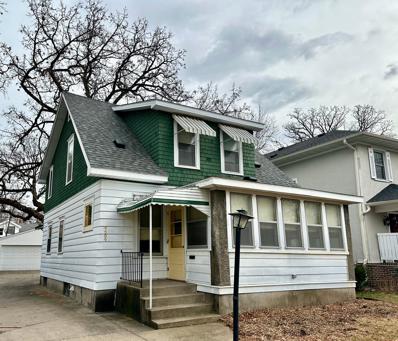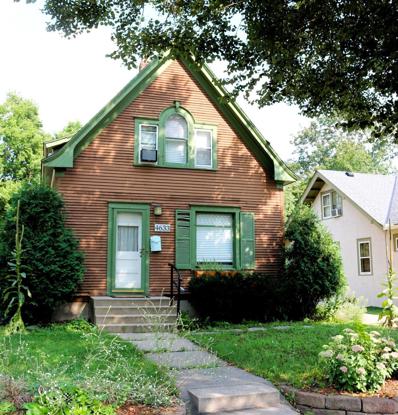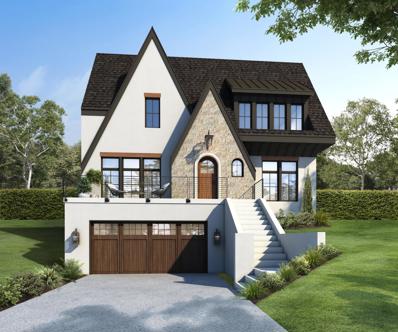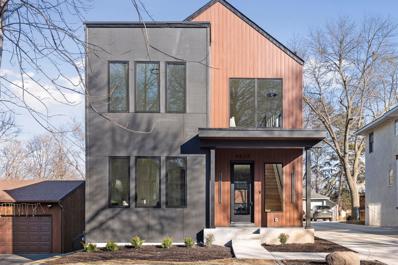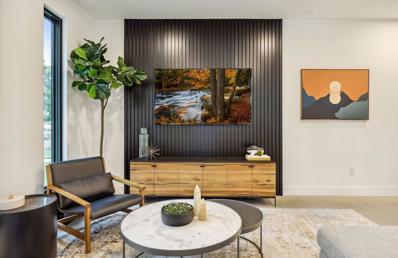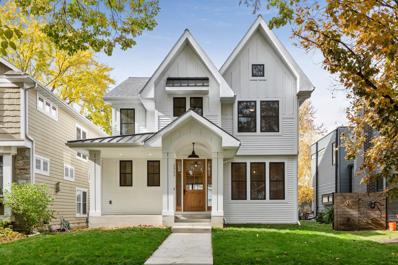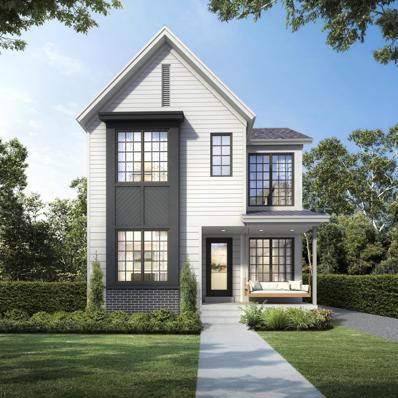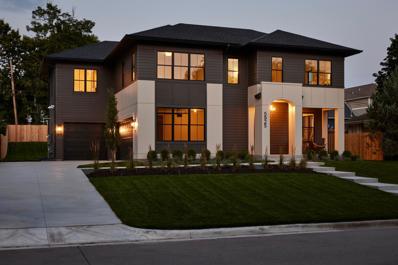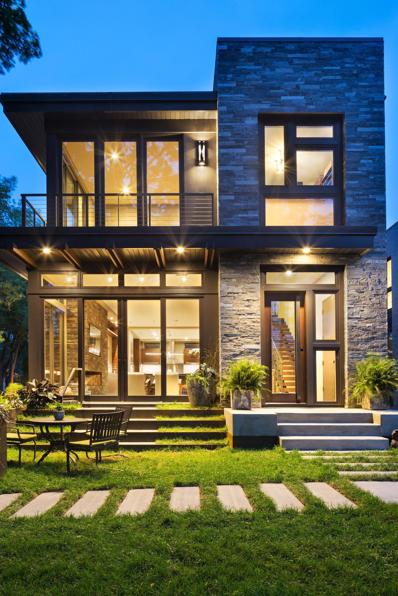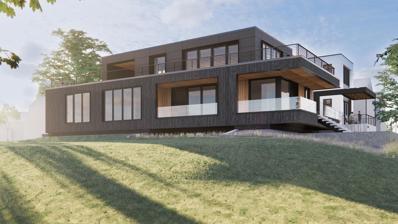Minneapolis MN Homes for Sale
- Type:
- Single Family
- Sq.Ft.:
- 2,508
- Status:
- Active
- Beds:
- 4
- Lot size:
- 0.14 Acres
- Year built:
- 1907
- Baths:
- 2.00
- MLS#:
- 6610578
- Subdivision:
- First Div Of Remington Park
ADDITIONAL INFORMATION
The spirit of togetherness and rejuvenation resides in this special home. From the perfectly preserved inglenook designed to soak up warmth by the wood-burning fireplace to the architect designed social spaces off the back of the home, the quality of the lives living here is greatly enhanced by the intentionality of these spaces. Dale Mulfinger, esteemed local architect with international reach, was hired for a remodel of this home in the 2000s. Dale is celebrated for crafting cabin-like structures and his design philosophy shines in this home - spaces for social connection, of timeless design, and enjoyment of nature. 4 bedrooms, 2 bathrooms, memorable screen porch and brilliant studio space adjacent to the walkout lower level continues to set this home apart from the rest. Steps from the heart of Linden Hills, Lake Harriet and so much more - the timelessness of this home and neighborhood shines as brightly as it has for over 100 years. 2 off-street parking spaces are ready and waiting for you, and, please see supplements for drawings for a potential garage.
$534,000
5716 Xerxes Avenue S Edina, MN 55410
- Type:
- Single Family
- Sq.Ft.:
- 2,061
- Status:
- Active
- Beds:
- 4
- Lot size:
- 0.25 Acres
- Year built:
- 1953
- Baths:
- 3.00
- MLS#:
- 6602361
- Subdivision:
- Brookline Add Edina
ADDITIONAL INFORMATION
Discover your dream home in the highly sought-after Edina School District. This four-bedroom, three-bath residence blends mid-century charm with modern luxury, offering the perfect balance for discerning homeowners. Ideally situated across from the Armatage neighborhood, steps away from Pizzeria Lola and Colita, and minutes from I-35, Hwy 62 & Southdale Mall, the location provides unparalleled access to Edina and Minneapolis so you can enjoy the best of both worlds with nearby parks, lakes, and schools. This home exudes classic charm and modern amenities! Step into a chef's paradise with a remodeled open-concept, gourmet kitchen featuring an Italian stove, chef's sink with disposal and butcher block bar, and a spacious breakfast bar, all flowing effortlessly into the dining area and light-filled living room with a midcentury fireplace. Unwind in the private primary bedroom, set apart from all other rooms, boasting windows on three sides, a walk-in closet, and space for an intimate entertainment center - ideal for unwinding after a long day. The finished lower level elevates your living experience with a dedicated home theater, including a 140" retractable screen, 7.1 surround speakers, and a ceiling mount for a projector. Enjoy a second mid-century brick fireplace and an adjacent flexible space, perfect for a game room, music studio, or home office. Entertain in style on the expansive deck overlooking a fully fenced backyard on this double lot. The unique drive-through, two-car garage offers convenient access to a third parking space, ideal for boat or RV storage. With all the upgrades and potential for further expansion, this home provides many opportunities to create your oasis!
- Type:
- Single Family
- Sq.Ft.:
- 3,148
- Status:
- Active
- Beds:
- 4
- Lot size:
- 0.12 Acres
- Year built:
- 2024
- Baths:
- 4.00
- MLS#:
- 6608046
- Subdivision:
- Harriet Manor
ADDITIONAL INFORMATION
Opportunity for a new construction in great urban location with easy access to parks, restaurants, shops & transit. The home features a perfect blend of traditional design and modern amenities for today's lifestyle. Gourmet kitchen with large center island, quartz countertops, SS appliances & walk-in pantry, opens into a great room with gas FP and dining room. Main level also offers separate office, mudroom, and powder room. Upper level boasts spa like primary suite with custom tiled shower, double vanities, freestanding tub and large walk-in closet plus two bedrooms, full bathroom, loft & convenient laundry. Finished lower level offers large family room with optional wet bar, guest (4th) bedroom, and full bathroom. Highest quality finishes & materials and attention to details. New 2 car garage wired for EV. Sod, concrete driveway and sidewalks are included. Custom builder will work with you to select finishes and options that meet your taste and budget.
- Type:
- Single Family
- Sq.Ft.:
- 2,046
- Status:
- Active
- Beds:
- 4
- Lot size:
- 0.13 Acres
- Year built:
- 1956
- Baths:
- 2.00
- MLS#:
- 6580044
- Subdivision:
- Second Div Of Remington Park
ADDITIONAL INFORMATION
Unbeatable location, character and walkability to Lake Harriet (2 blks) & all its scenic trails, schools, several neighborhood businesses, coffee shops, restaurants and bars. Fulton’s classic Farmer’s market, the Edina Art Fair, several park facilities, quality schools, rich historic character, and a strong sense of community among its residents. The Fulton neighborhood offers a small-town feel and welcoming community. This lovingly cared for home has been in this family for 68 years! A classic Fulton home with vintage charm, period details and three bedrooms on one level. Spacious main floor with hardwood floors, large picture window for tons of natural light, first floor powder room and den addition off the dining room. Eat-in kitchen with quartz counters. Huge lower level family room with fireplace, with multiple windows. The home is surrounded by a lovely yard filled with perennials and a backyard deck for enjoying the summer days. Surrounded by Million dollar homes and Multi-Million dollar new construction going up regularly, your investment is safe here. Meticulously-maintained inside and out. Don't miss out on the authentic character and charm this traditional Southwest Minneapolis home has to offer.
$2,049,900
5625 Chowen Avenue S Edina, MN 55410
- Type:
- Single Family
- Sq.Ft.:
- 4,737
- Status:
- Active
- Beds:
- 5
- Lot size:
- 0.19 Acres
- Year built:
- 2024
- Baths:
- 5.00
- MLS#:
- 6606340
ADDITIONAL INFORMATION
Opportunity to customize your new house in highly sought after East Edina. House featueres open main level, custom gourmet kitchen with professional style appliances, large island and butlers pantry. Main level office, mudroom, dining room & four season porch with seethrough fireplace. Upper level boasts expansive primary suite with spa like bath, custom tiled shower, freestanding tub and large walk-in closet, junior suite with private bath, 2 BRs connected through J&J bath, loft and convenient 2nd floor laundry. Walkout lower level is great for entertaining with spacious family room, wet bar, game area, exersise room, guest (5th) bedroom and bathroom. Professional landscaping and irrigation system are included. Highest quality materials & finishes throughout. Impeccable workmanship and attention to details. Builder will work with you to select finishes and options to fit for your lifestyle and personality. Great location with easy access to schools, parks, restaurants, shopping, entertainment, and transportation. Edina Schools.
$1,849,900
4006 Washburn Avenue S Minneapolis, MN 55410
- Type:
- Single Family
- Sq.Ft.:
- 3,707
- Status:
- Active
- Beds:
- 4
- Lot size:
- 0.14 Acres
- Year built:
- 2024
- Baths:
- 4.00
- MLS#:
- 6606338
- Subdivision:
- First Div Of Remington Park
ADDITIONAL INFORMATION
Opportunity for new construction in the heart of Linden Hills. Eye catching contemporary design. Open main level is great for modern lifestyle and entertaining. Chefs kitchen with professional style appliances custom cabinetry, walk-in pantry opens into great room with fireplace and informal dining room. Upper level boasts luxurious primary suite with private balcony and spa like bathroom with soaking tub, walk-in shower, plus 2 large bedrooms with J&J bathroom, loft & convenient laundry. Large finished walk-out LL features family room with wet bar, guest bedroom and bathroom. Highest quality finishes, craftsmanship and attention to details. Unbelivable location, just couple blocks to lake Bde Maka Ska, lake Harriet and downtown Linden Hills with numerous cafes, restaurants, and shops. Centrally located to everything else great Twin Cities area has to offer. Custom builder will work with you to select options and finishes that meet your taste and lifestyle.
$1,750,000
4831 Sheridan Avenue S Minneapolis, MN 55410
- Type:
- Single Family
- Sq.Ft.:
- 5,720
- Status:
- Active
- Beds:
- 3
- Lot size:
- 0.28 Acres
- Year built:
- 1927
- Baths:
- 3.00
- MLS#:
- 6596967
- Subdivision:
- Crescentwood
ADDITIONAL INFORMATION
Welcome to 4831 Sheridan Avenue S, perfectly situated just four houses down from scenic Lake Harriet and just a mile to the stylish boutiques and award-winning restaurants at 50th & France. This 1920s-era brick home seamlessly blends exquisite period craftsmanship with modern comforts, creating a living experience that is both refined and vibrant. Upon entering appreciate this meticulously maintained home which features beautiful original woodwork, hardware and light fixtures throughout. Enjoy the beautifully updated great-room addition with high ceilings and a wall of windows filling the chef’s kitchen, informal dining room, and living space with natural light. The main floor also features a formal dining room, formal living room, library, dry bar, and outdoor deck – the ideal layout for entertaining along with everyday life. Upstairs, you’ll find three bedrooms including the spacious primary suite, which offers an exquisite full bathroom with Swedish soaker tub, walk-in steam shower, and immense closet space (fit as an office, nursery, or exercise space). The finished basement adds extra living space, laundry room, storage, and three car garage. New roof in 2024 (50-year Presidential Certainteed asphalt shingles). This home offers a unique opportunity to immerse yourself in a lifestyle filled with elegance and convenience.
- Type:
- Single Family
- Sq.Ft.:
- 1,701
- Status:
- Active
- Beds:
- 3
- Lot size:
- 0.13 Acres
- Year built:
- 1909
- Baths:
- 2.00
- MLS#:
- 6599393
- Subdivision:
- Second Div Of Remington Park
ADDITIONAL INFORMATION
Traffic on Xerxes is heavier than before due to the road work on France Ave and traffic diverted to Xerxes. It was estimated to be completed yet this year. Charming two-story home located just blocks from Linden Hills main business district with shops and restaurants and two blocks from Lake Harriet! This charming home has gleaming hardwood floors, natural woodwork, leaded glass and stained glass windows, updated kitchen, three bedrooms up with small office, 1 1/2 baths, and front and back porches. Basement has a finished room. Has a newer two plus car garage and concrete driveway. This is a wonderful equity builder home and make the improvements you want to this home with old world charm. But location, location, location is something you can't substitute. There is a $10,000 forgivable grant available for this home and also first-time home buyer conventional mortgage at 5.375% with 3 percent down and no PMI!
- Type:
- Single Family
- Sq.Ft.:
- 912
- Status:
- Active
- Beds:
- 2
- Lot size:
- 0.13 Acres
- Year built:
- 1912
- Baths:
- 1.00
- MLS#:
- 6587032
- Subdivision:
- Second Div Of Remington Park
ADDITIONAL INFORMATION
Welcome to this charming two-story cottage in Linden Hills. Prime and walkable location for your dream home. Walk to lakes, local coffee shops, shopping and restaurants! A newer two-car garage offers ample storage. Great opportunity for renovation or new construction with basement and attached garage, per city guidelines. Completed survey and building plan are available upon request. Main floor: living, dining, kitchen, sunroom; Second floor: 2 bedrooms, 1 bath; Basement: laundry, storage. Rare and very quiet location with plenty of potential. Value is in the land, no alleyway in the back.
$2,185,000
3836 Vincent Avenue S Minneapolis, MN 55410
- Type:
- Single Family
- Sq.Ft.:
- 4,515
- Status:
- Active
- Beds:
- 5
- Lot size:
- 0.13 Acres
- Baths:
- 5.00
- MLS#:
- 6582056
- Subdivision:
- Cottage City
ADDITIONAL INFORMATION
Another GroundUp Development project in partnership with EHR Construction. Let our interior design team work with you to make this your dream home. This transitional Tudor design mixes the old with the new in perfect harmony.
$1,649,997
4529 Chowen Avenue S Minneapolis, MN 55410
- Type:
- Single Family
- Sq.Ft.:
- 4,210
- Status:
- Active
- Beds:
- 5
- Lot size:
- 0.17 Acres
- Year built:
- 2024
- Baths:
- 4.00
- MLS#:
- 6579855
- Subdivision:
- Waveland Park
ADDITIONAL INFORMATION
Modern Scandinavian design with an exterior that was carefully curated. Mixing minimalistic aesthetic with sophisticated design. You won't see anything quite like it. --> As you walk into this forever home you are greeted with an amazing white oak wooden staircase that glows from the LED stair tread lighting. --> Complimenting the accented stair lights, is a slat wall you won't be able to take your hands off. Leaving a stunning first impression -->As you make your way through the home. You will be greeted by all kinds of unique interior design features. Such as: Wolf gas range, Monogram appliances, Custom modern European designed cabinets, Real 3/4 inch custom finished white oak floors, Marvin "Black" essential windows, grass cloth, cool LED accent lights in the primary bathroom, workout room in the lower level along with a gorgeous lower level glass enclosed walk-in shower. --> The pains taking attention to detail and quality is undeniable. You have to see it to believe it.
$1,295,000
3900 Ewing Avenue S Minneapolis, MN 55410
- Type:
- Townhouse
- Sq.Ft.:
- 2,362
- Status:
- Active
- Beds:
- 3
- Lot size:
- 0.17 Acres
- Year built:
- 2022
- Baths:
- 3.00
- MLS#:
- 6580221
ADDITIONAL INFORMATION
Linden Green is a new row home made up of incredible modern architectural details combined with the curated luxury finishes, craftsmanship, and energy efficiency that you've come to expect from Sustainable 9 Design+Build and RoehrSchmitt Architecture. Located just a few blocks from Bde Maka Ska and the retail and shopping in downtown Linden Hills and Edina or St. Louis Park, this is the perfect location for those looking to be in the center of it all. These side-by-side row homes are each end units and feature an incredible 3rd floor entertainment space and rooftop deck, a spacious primary suite on the second level, and an exquisite main level kitchen, dining area, and family room - all with in-floor heat and loads of windows. You'll love the floating staircase, the fully fenced-in yard, and the two car garage plus a 3rd parking spot for each unit. Newly completed and ready to move into!
$1,749,900
4813 Vincent Avenue S Minneapolis, MN 55410
- Type:
- Single Family
- Sq.Ft.:
- 3,576
- Status:
- Active
- Beds:
- 4
- Lot size:
- 0.12 Acres
- Year built:
- 2024
- Baths:
- 4.00
- MLS#:
- 6561991
- Subdivision:
- Lake Harriet Park
ADDITIONAL INFORMATION
Dream Homes Inc. presents another masterpiece in an urban setting. Thoughtful design with the finest of finishes: select rift and quartered white oak, custom cabinetry and tile work, high-end appliances, coffered ceilings, paneled walls, custom iron railing, insulated and heated garage for MN winters, screened porch in the cozy backyard....all a few blocks to Lake Harriet and downtown Linden Hills. Come see the Dream Homes difference for yourself. Act fast on this amazing opportunity for occupancy before the holidays!
$1,800,000
4432 Washburn Avenue S Minneapolis, MN 55410
- Type:
- Single Family
- Sq.Ft.:
- 3,812
- Status:
- Active
- Beds:
- 5
- Lot size:
- 0.13 Acres
- Year built:
- 2024
- Baths:
- 4.00
- MLS#:
- 6553356
- Subdivision:
- Second Div Of Remington Park
ADDITIONAL INFORMATION
Construction Has Begun - Scheduled to be completed by 4.1.2025 -->Build your perfect forever home. Pictures are from projects the builder has built in the past. Builder has an in-house designer who will take all the stress off you. By guiding you through the design process. So you make the perfect selections you will enjoy for a lifetime. Builder has a model home available for you to look at.
$2,275,000
5925 Chowen Avenue S Edina, MN 55410
- Type:
- Single Family
- Sq.Ft.:
- 5,173
- Status:
- Active
- Beds:
- 6
- Lot size:
- 0.23 Acres
- Year built:
- 2024
- Baths:
- 5.00
- MLS#:
- 6549450
- Subdivision:
- Roy H Petersons 1st Add
ADDITIONAL INFORMATION
Discover an exquisite home by Adriatic Construction, an award-winning local builder on a rare East Edina 75' wide lot. This renowned team proudly presents a stunning 2-story home in a coveted Edina neighborhood. This modern Mediterranean gem features a rare, sleek side-loaded 3-car garage. The ML showcases elegant wall moldings, deep coved archways, modern statement lighting, and a show-stopping kitchen with Thermador appliances. Head to the 2nd floor, offering a sophisticated gallery walk, 4 beds, J&J bath, private ensuite, and a luxurious Owner's Oasis. The lavish primary bath boasts a dual entry shower, huge 2-sided W/I closet, Brizo fixtures, and a soaking tub. The expansive LL offers high ceilings, a refined wet bar, game area, and a spacious family room. The intentional design blends early 20th-century architectural grandeur with the warmth and functionality of modern living.
- Type:
- Single Family
- Sq.Ft.:
- 2,731
- Status:
- Active
- Beds:
- 3
- Year built:
- 2016
- Baths:
- 3.00
- MLS#:
- 6488296
- Subdivision:
- Cottage City
ADDITIONAL INFORMATION
Built by award-winning John Kraemer & Sons, this home blends into its elevated lot offering a sense of privacy despite its prime location. Featured on the Artisan Home Tour, this home requires minimal maintenance. Bde Maka Ska Pkwy, lined with architecturally stunning homes, graces Lake Bde Maka Ska's south shore. It boasts Minneapolis views and easy access to the Chain of Lakes, Linden Hills, and the city's best offerings. The exterior features solar panels and a perfect balance of stone, Corten steel, wood, Marvin Windows, 360 roof top terrace and 2.5 garage stalls. An open main-floor provides a versatile space for lively gatherings to intimate dinner parties, horizontal grain matched walnut cabinets, statement stone wall and polished concrete flooring. The kitchen is equipped with high-end Miele appliances, an Eramosa Limestone waterfall island and custom matching hardware. The primary features a large walk in closet and a bathroom with built in storage and poured concrete sinks.
- Type:
- Single Family
- Sq.Ft.:
- 4,497
- Status:
- Active
- Beds:
- 4
- Lot size:
- 0.15 Acres
- Baths:
- 5.00
- MLS#:
- 6538828
- Subdivision:
- 7067
ADDITIONAL INFORMATION
Remarkable opportunity to enjoy breathtaking views of the lake and the downtown Minneapolis skyline from perhaps the best lot in the entire city. Located in the thriving and highly popular Linden Hills neighborhood and directly across from Thomas Beach, this to be built home also borders a considerably sized parcel of park land which essentially doubles the usable size of this property. A truly stunning modern home design from Unfold Architecture and Sustainable 9 Design + Build has an approved permit so construction could start immediately. Or you can start from scratch and design a new home with the same award winning team. The existing design features a gorgeous open floor plan, a luxurious main floor owners suite plus 3 other spacious bedrooms and an office. The incredible second story entertainment room and massive rooftop deck all face the lake. Land plus build packages start at $3m. The existing completed design package ranges from $3.9m to $4.6m depending upon finishes chosen. The home to the south is also for sale and was built by the same builder. The two properties could be combined to create a very large estate.
Andrea D. Conner, License # 40471694,Xome Inc., License 40368414, [email protected], 844-400-XOME (9663), 750 State Highway 121 Bypass, Suite 100, Lewisville, TX 75067

Listings courtesy of Northstar MLS as distributed by MLS GRID. Based on information submitted to the MLS GRID as of {{last updated}}. All data is obtained from various sources and may not have been verified by broker or MLS GRID. Supplied Open House Information is subject to change without notice. All information should be independently reviewed and verified for accuracy. Properties may or may not be listed by the office/agent presenting the information. Properties displayed may be listed or sold by various participants in the MLS. Xome Inc. is not a Multiple Listing Service (MLS), nor does it offer MLS access. This website is a service of Xome Inc., a broker Participant of the Regional Multiple Listing Service of Minnesota, Inc. Information Deemed Reliable But Not Guaranteed. Open House information is subject to change without notice. Copyright 2024, Regional Multiple Listing Service of Minnesota, Inc. All rights reserved
Minneapolis Real Estate
The median home value in Minneapolis, MN is $294,200. This is lower than the county median home value of $342,800. The national median home value is $338,100. The average price of homes sold in Minneapolis, MN is $294,200. Approximately 45.07% of Minneapolis homes are owned, compared to 48.7% rented, while 6.23% are vacant. Minneapolis real estate listings include condos, townhomes, and single family homes for sale. Commercial properties are also available. If you see a property you’re interested in, contact a Minneapolis real estate agent to arrange a tour today!
Minneapolis, Minnesota 55410 has a population of 425,091. Minneapolis 55410 is less family-centric than the surrounding county with 26.08% of the households containing married families with children. The county average for households married with children is 33.3%.
The median household income in Minneapolis, Minnesota 55410 is $70,099. The median household income for the surrounding county is $85,438 compared to the national median of $69,021. The median age of people living in Minneapolis 55410 is 32.7 years.
Minneapolis Weather
The average high temperature in July is 83.7 degrees, with an average low temperature in January of 7.1 degrees. The average rainfall is approximately 31.9 inches per year, with 52.4 inches of snow per year.
