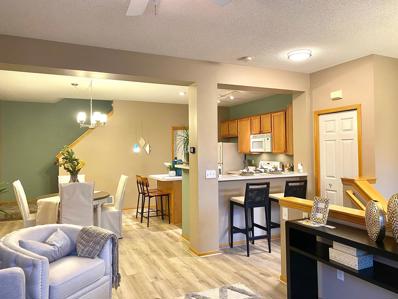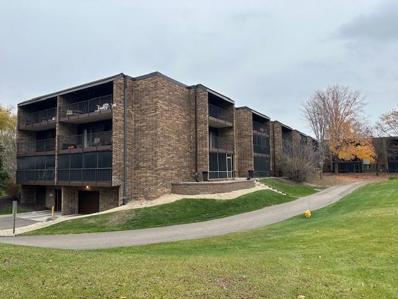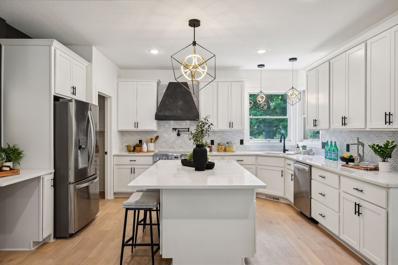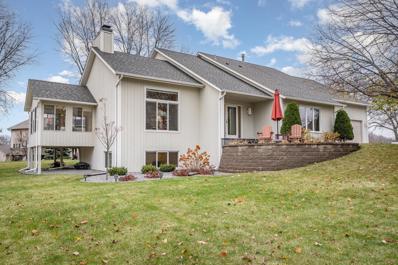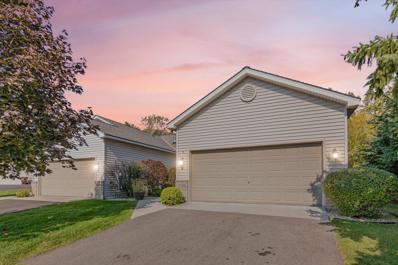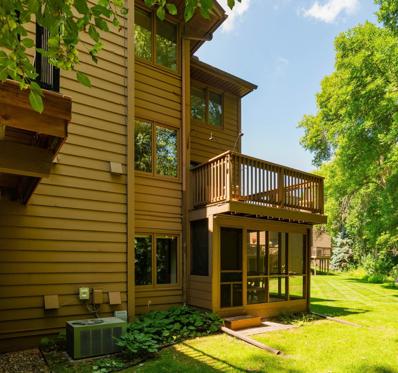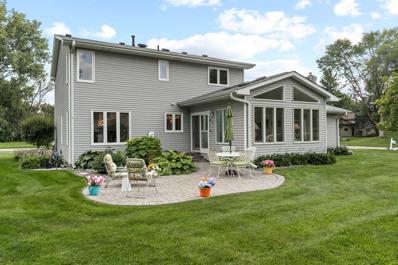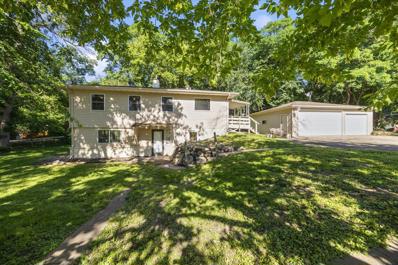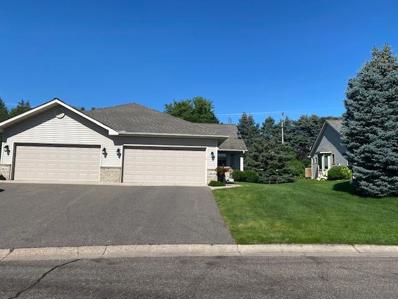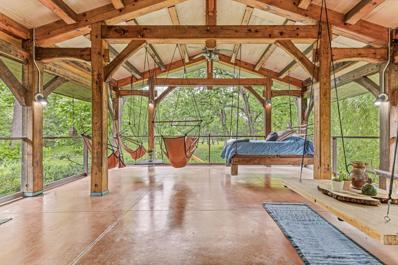Minneapolis MN Homes for Sale
- Type:
- Single Family
- Sq.Ft.:
- 3,530
- Status:
- NEW LISTING
- Beds:
- 4
- Lot size:
- 0.42 Acres
- Year built:
- 1969
- Baths:
- 3.00
- MLS#:
- 6641856
- Subdivision:
- Meadow Lawn Estates 3rd Add
ADDITIONAL INFORMATION
Freshly remodeled one story home with over 3500 finished square feet! This sprawling rambler is located at the end of a quiet cul-de-sac, and is less than a mile from Medicine Lake and trails. Expansive kitchen with sub zero refrigerator, stainless steel double oven, gas cook top, huge island, under cabinet lighting and more! 4 bedrooms on one level, large main floor family room with fireplace plus attached 3 season porch, which leads to the deck and yard. The 27 foot heated attached garage leads to your main floor laundry and mud room with additional cabinets and countertop space. Clean, finished lower level with two extra potential bedrooms and bath, additional family room with second fireplace and plenty of storage. Quality furnace, central air and On Demand water heater have all been updated! Beautiful yard also features two great maintenance free sheds. So many extras and so much space! This one is tough to beat.
- Type:
- Single Family
- Sq.Ft.:
- 1,410
- Status:
- NEW LISTING
- Beds:
- 2
- Year built:
- 1946
- Baths:
- 2.00
- MLS#:
- 6641743
- Subdivision:
- Rgt Medicine Lake Park 3rd Div
ADDITIONAL INFORMATION
2 bedroom/2 bath home with view of Medicine Lake. 1/2 block to Medicine Lake and three blocks to the beach. Turn around driveway at the top of the hill. Move in ready home. Large private lot with nice tree coverage. Central location with easy access to multiple freeways, shopping, trails and city lakes. Cozy home ready to for new owners to make it there own. 1 year home warranty provided by seller side. Quick close possible.
- Type:
- Single Family
- Sq.Ft.:
- 2,154
- Status:
- Active
- Beds:
- 5
- Lot size:
- 0.25 Acres
- Year built:
- 1953
- Baths:
- 2.00
- MLS#:
- 6638408
- Subdivision:
- Elmhurst Gardens
ADDITIONAL INFORMATION
Welcome to this exceptional home located in the heart of Plymouth. This beautifully updated property offers the perfect blend of comfort, style, and convenience. Boasting 5 bedrooms and 2 bathrooms, attached garage and over 2000 sqf this home features open-concept living spaces, updated finishes throughout and a new HVAC system. Enjoy the best living with a spacious yard, modern amenities, and proximity to parks, and shopping. Don’t miss this rare opportunity—schedule your private tour today and experience the charm and elegance this Plymouth gem has to offer!
- Type:
- Single Family
- Sq.Ft.:
- 1,800
- Status:
- Active
- Beds:
- 4
- Lot size:
- 0.26 Acres
- Year built:
- 1968
- Baths:
- 3.00
- MLS#:
- 6639290
- Subdivision:
- Plymouth Plaza 5th Add
ADDITIONAL INFORMATION
OWNER OCCUPIED BUYERS ONLY, INCOME RESTRICTIONS APPLY. This property is part of the West Hennepin Affordable Housing Land Trust. Updated 2-story home with many updates including a newer furnace, roof, gutters and windows. Hardwood floors throughout part of the main level and upstairs. A spacious kitchen offers nice cabinetry, granite counter tops, and a subway tile backsplash. Kitchen is open to a family room area, with a door to a 3-season porch with access to the outside and to the attached garage. Four bedrooms up with a full bath, primary bedroom also has a private 3/4 bath. Lower level unfinished.
- Type:
- Single Family
- Sq.Ft.:
- 2,776
- Status:
- Active
- Beds:
- 4
- Lot size:
- 0.33 Acres
- Year built:
- 1977
- Baths:
- 3.00
- MLS#:
- 6638758
- Subdivision:
- Mission Ridge 2nd Add
ADDITIONAL INFORMATION
Here you are - Great 4 Bedroom - 3 Bath Home On Quiet Cul-De-Sac, Steps To French Reg Park. Front Entry With Large Window Over Front Door, Walk Up To Large Living Room, Vaulted Ceiling, Gas Fireplace, Good Size Kitchen. Dining Room, Primary 3/4 Bath, Lower Level Family Room Offers Wood Burning Fireplace. Look Out Windows. 3/4 Bath. Kitchen/Bar Area. New Roof August 2024. Double Attached Garage. Fenced Backyard. Gazebo. Deck Off Upper Level. Dual Thermostats Up And Down. Home will Be Professionally Cleaned And Carpets Cleaned Prior To Close.
- Type:
- Low-Rise
- Sq.Ft.:
- 860
- Status:
- Active
- Beds:
- 1
- Lot size:
- 3.09 Acres
- Year built:
- 1962
- Baths:
- 1.00
- MLS#:
- 6638461
- Subdivision:
- Cic 1240 Medicine Lake Villas
ADDITIONAL INFORMATION
Enjoy this highly desired end unit one block from Medicine Lake! Sought after Wayzata School District. Laundry in the unit. Amazing location for HWY access, shops, trails, and golf course! THIS IS A MUST SEE!
- Type:
- Single Family
- Sq.Ft.:
- 2,158
- Status:
- Active
- Beds:
- 4
- Lot size:
- 0.43 Acres
- Year built:
- 1986
- Baths:
- 2.00
- MLS#:
- 6587005
- Subdivision:
- Armstrong Ridge
ADDITIONAL INFORMATION
Welcome to this beautiful home located in a prime Plymouth location, just moments from Medicine Lake, parks & walking trails! Spacious main level, filled with natural light, featuring an open living room, dining room & kitchen. Enjoy direct access to the deck through a sliding door that overlooks a stunning backyard with ample green space, mature trees, your own yoga studio or flex space & privacy galore. The lower level has another beautiful fireplace, two more bedrooms, a full bath, and a very large family room area with lookout windows all around the home - a great space for entertaining! The additional (newer) garage has electricity and the studio space could be just right for that relative that stays too long! Medicine Lake is just 2 blocks away, and there's cul-du-sacs on both sides of this dead-end street - great little pocket location in Plymouth! See it today!
- Type:
- Single Family
- Sq.Ft.:
- 2,505
- Status:
- Active
- Beds:
- 5
- Lot size:
- 0.44 Acres
- Year built:
- 1975
- Baths:
- 4.00
- MLS#:
- 6637564
- Subdivision:
- Rgt Medicine Lake Park 3rd Div
ADDITIONAL INFORMATION
One block from Medicine Lake, you will enjoy the walking and bike trail that surrounds the lake. This Plymouth located 5 bed, 3+bath home is beautifully positioned on double corner lot. Huge front yard for multiple uses. ( See listing photos) Updated main kitchen with center island and breakfast bar. Lower level living quarters with full bath and second kitchen. Additional laundry on lower level. Separate lower level private walk out entrance.
- Type:
- Single Family-Detached
- Sq.Ft.:
- 1,327
- Status:
- Active
- Beds:
- 2
- Lot size:
- 0.05 Acres
- Year built:
- 1978
- Baths:
- 1.00
- MLS#:
- 6624069
- Subdivision:
- Tiburon
ADDITIONAL INFORMATION
Introducing our team’s latest listing: an opportunity to own a detached townhome in Plymouth! Move-in ready and meticulously maintained, the generous main level includes two bedrooms, a full bathroom, and spacious dining and living areas. This bright and airy home offers an abundance of natural light, an open floor plan, and ample storage throughout. A standout feature is the versatile bonus room on the main level—one of the only homes in the neighborhood to offer this option. It’s perfect as an extra gathering space, home office, or cozy reading nook. Head downstairs and you’ll find a warm and inviting family room, a super convenient laundry area, tons of storage, and a deep two-car garage. You'll love the neighborhood amenities! Lounge by the huge pool for endless summer fun, host gatherings in the clubhouse, have fun on the playground, and enjoy nearby Medicine Lake and other parks and trails. This townhome is the perfect mix of comfort, convenience, and community—and it’s just waiting for you to call it home!
- Type:
- Townhouse
- Sq.Ft.:
- 1,327
- Status:
- Active
- Beds:
- 2
- Lot size:
- 0.02 Acres
- Year built:
- 1999
- Baths:
- 2.00
- MLS#:
- 6633944
- Subdivision:
- The Village At Bassett Creek
ADDITIONAL INFORMATION
So Many Upgrades! NEW carpet! Newer AC! Upgraded high-end Vinyl plank flooring, Upgraded lights and fixtures throughout, Upgraded Bathrooms! Upgraded very large laundry room with front loading W/D and storage or bonus room options! Sun filled entertaining with an open concept living/dining area & vaulted foyer! Living room looks out to spacious balcony with view of a nature preserve and countless mature trees, Incredible landscaping throughout development offers beauty and privacy, HUGE primary bedroom, with large walk-in closet! Huge windows in primary offer a sunlit room with beautiful nature views, Large 2nd bedroom with cute nook for reading or office space! HUGE attached garage is well equipped with bonus hoses to keep things clean (almost two car!) Lots of storage! Just steps away from the Luce Line that goes to French Park and Medicine Lake! Bike, jog, walk right out your door to countless nature options! Not to mention all the wonderful amenities nearby like shopping and restaurants! Escape the concrete jungle and move right into this natural paradise!
$1,370,000
2735 Pilgrim Lane N Plymouth, MN 55441
- Type:
- Single Family
- Sq.Ft.:
- 5,200
- Status:
- Active
- Beds:
- 5
- Lot size:
- 0.46 Acres
- Baths:
- 5.00
- MLS#:
- 6631626
- Subdivision:
- Ameriks 1st Add
ADDITIONAL INFORMATION
Rare opportunity to own a beautiful and stylish new construction home in Plymouth, blocks from Medicine Lake. Open kitchen, dining and great room with gas fireplace and private courtyard access. Three bedrooms including the large primary with private bathroom and office on the main level, separated from kitchen and living area and an additional two bedrooms, spacious living room and additional flex space on lower level. Laundry on both floors. Close access to highways and downtown yet nestled in on a quiet street near Kilmer Park, Clifton E. French Regional Park, walking and biking trails and more.
- Type:
- Low-Rise
- Sq.Ft.:
- 1,006
- Status:
- Active
- Beds:
- 2
- Lot size:
- 6 Acres
- Year built:
- 1982
- Baths:
- 2.00
- MLS#:
- 6631117
- Subdivision:
- Condo 0384 Willow Grove Condo I
ADDITIONAL INFORMATION
Great opportunity to own in high demand Willow Grove! Quiet corner unit, main level 2 bedroom, 2 bath home with two screened balconies and 2 parking spaces in the heated underground lot (68 & 69) & storage space (6). Shared amenities include outdoor pool, fitness room, sauna, amusement/party room, car wash station & more. Lots of green space in an excellent location near 169. Bring your ideas for updates and make this one yours!
$1,145,000
1911 Oakview Lane N Plymouth, MN 55441
- Type:
- Single Family
- Sq.Ft.:
- 3,942
- Status:
- Active
- Beds:
- 5
- Lot size:
- 0.68 Acres
- Year built:
- 2024
- Baths:
- 4.00
- MLS#:
- 6629917
ADDITIONAL INFORMATION
Custom-built new construction home, nestled on a serene, over half-acre wooded lot. This exquisite build combines modern amenities with elegance, designed to surpass your expectations. The gourmet kitchen is a chef's dream, with a black Venetian plaster vent hood, state of the art appliances, quartz countertops, a walk-in prep pantry, and a statement backsplash that beautifully ties the space together. The private primary suite offers dual walk-in closets with laundry, a makeup vanity, dual sinks, a slipper tub, and a walk-in shower with a built in bench seat. The home features 220v power and a fully insulated, heated garage with an epoxy floor, drain, and a separate entrance. Exterior highlights include LP siding, premium Anderson windows, landscaping with sod, irrigation, and a covered back patio, ideal for entertaining. Additional amenities include engineered wood flooring, recessed lighting, dual zone HVAC system, tankless water heater, and an additional laundry room.
- Type:
- Single Family-Detached
- Sq.Ft.:
- 1,087
- Status:
- Active
- Beds:
- 2
- Lot size:
- 0.05 Acres
- Year built:
- 1975
- Baths:
- 1.00
- MLS#:
- 6629253
- Subdivision:
- Tiburon
ADDITIONAL INFORMATION
Rare opportunity to own a detached townhome in a fantastic location! Single Family living with abundance of natural light, an open floor plan, and ample storage throughout. Real wood flooring on main floor. Spacious, well-maintained, and move-in ready. The main level features two bedrooms, a bathroom, dining, and living rooms & sliding doors to large deck. The lower level includes a cozy family room, laundry, and extra storage. Tiburon offers affordable association living while feeling like a single family home. Enjoy neighborhood amenities like a pool, clubhouse, park, and proximity to Medicine Lake, Clifton E French Regional Park, and the Luce Line. With a deep two-car garage and additional parking nearby, convenience is key. Easy access to highways, local shopping, schools and restaurants. Experience the perfect blend of comfort and convenience in this exceptional Plymouth townhome! Great investment for rental opportunities.
- Type:
- Single Family
- Sq.Ft.:
- 2,856
- Status:
- Active
- Beds:
- 4
- Lot size:
- 0.41 Acres
- Year built:
- 1973
- Baths:
- 3.00
- MLS#:
- 6630027
- Subdivision:
- Gleanloch
ADDITIONAL INFORMATION
Enjoy everything that new construction offers and private deck and beautiful landscape yard with privacy fence. New furnace, central AC, sliding glass door, fresh contemporary paint, lighting, carpet, luxury vinyl plank flooring, ceramic floors in all 3 bathrooms. New Quartz countertops, 4 piece stainless appliances, new vanities and mirrors. Attached garage. All updates in 2024. Top rated Wayzata Schools!
- Type:
- Single Family
- Sq.Ft.:
- 3,253
- Status:
- Active
- Beds:
- 3
- Lot size:
- 0.27 Acres
- Year built:
- 1988
- Baths:
- 4.00
- MLS#:
- 6632562
- Subdivision:
- Gonyeas 3rd Add
ADDITIONAL INFORMATION
Don’t miss out on this stunning 3-bedroom, 4-bathroom home that’s sure to sell fast! Featuring an abundance of natural light and incredible updates, this beauty is the perfect blend of style and comfort. The spacious main-floor primary suite offers vaulted ceilings and a newly remodeled, spa-like bathroom—your personal retreat! The living room is a showstopper with soaring vaulted ceilings, a cozy fireplace, and wall-to-wall windows that flood the space with sunshine. The brand-new kitchen is a chef's dream, with modern finishes and new flooring throughout. Enjoy seamless indoor-outdoor living with a spacious deck just off the kitchen and dining room. Relax in the sunroom, with three walls of windows bringing the outdoors in. The finished basement provides extra space for entertaining or relaxing, and the main-level laundry room adds unbeatable convenience. With tons of storage, this home has everything you need—and more. (New Kitchen 2022, New Primary Bathroom 2021, New LVP Flooring 2024, New Carpet 2022, New Patio/ Walkway/ Retaining Wall 2023, Many Windows Replaced 2019, Many More Updates- See Complete List)
- Type:
- Single Family
- Sq.Ft.:
- 953
- Status:
- Active
- Beds:
- 2
- Lot size:
- 0.17 Acres
- Year built:
- 1945
- Baths:
- 1.00
- MLS#:
- 6602607
- Subdivision:
- Rgt Medicine Lake Park 3rd Div
ADDITIONAL INFORMATION
Check out this cute rambler home (previously a cabin) just off East Medicine Lake! Single level living at it's best! Owners have had lots of updates already done, incl: New roof Aug. 2024, some mechanicals & major basement rehab, expanded (high ceilings) & added egress & is ready to finish by next buyer for instant equity. Several updates just completed by a professional contracting company (Refresh Program). Includes new flooring (LVT & carpet in BR), painting of main level, bath rehab/new shower insert. & professionally cleaned. Ready for next buyer & can move right in! Quick closing possible!
- Type:
- Townhouse
- Sq.Ft.:
- 1,794
- Status:
- Active
- Beds:
- 3
- Lot size:
- 0.15 Acres
- Year built:
- 1979
- Baths:
- 2.00
- MLS#:
- 6605417
- Subdivision:
- West Ridge Estates 1st Add
ADDITIONAL INFORMATION
Welcome Home to this beautiful corner-unit townhome in the desirable West Ridge Estates neighborhood. Enjoy low maintenance living with fresh and modern finishes throughout, including new LVP flooring, new windows, new dishwasher, newer fixtures and paint, and a new roof (HOA covered). Step into the split-level home and head upstairs to find the spacious living room with high ceilings and lots of natural light. The open informal dining area has a walkout deck with views of the backyard for easy indoor/outdoor entertaining or relaxing. The kitchen features stainless steel appliances and lots of cabinet space. Upper level also has a bedroom and primary bedroom ensuite with a large walk-in closet and walk-through bathroom. Head downstairs to find a cozy family room with a wood-burning fireplace, the 3rd bedroom, and a bathroom w/a step-in shower. The lower level also has a separate laundry room and access to the 2-stall tuck-under garage w/ room for storage. Spend time outside on the deck or in the large back/side yard. The HOA is scheduling to have the deck stained (most likely early 2025)! Conveniently located near many parks and walking trails and 494 for easy commuting. Don’t miss out!
- Type:
- Townhouse
- Sq.Ft.:
- 2,811
- Status:
- Active
- Beds:
- 3
- Year built:
- 1996
- Baths:
- 3.00
- MLS#:
- 6609889
ADDITIONAL INFORMATION
Wonderful one level living with great convenience and ease. Let the association maintain the lawn and clear the snow while you enjoy all that this lovely townhouse has to offer. Each level has its very own full kitchen, living room, bathroom, laundry, bedroom, office/sunroom and access to the backyard. The levels can easily be shut off from each other to create two independent living spaces. Vaulted ceilings on the main level create an airy and spacious feel throughout. Real hardwood floors run through the large kitchen and entry. Many windows let the sun shine in. Main floor primary suite is tucked away for great privacy, complete with soaking tub, separate step-in shower, dual sinks and walk-in closet. The downstairs is impressive with it modern kitchen, open family room, 14' x 21' bedroom, den and boutique sized walk-in closet with laundry. Walk-in is an understatement for this closet! The large mechanical room off the lower kitchen is perfect for all your storage needs. This location in Plymouth is unbeatable. Located just minutes from dining, shopping, parks, freeway access and more. House comes with one year warranty. Make the move before the shoveling starts.
- Type:
- Townhouse
- Sq.Ft.:
- 2,140
- Status:
- Active
- Beds:
- 3
- Lot size:
- 0.06 Acres
- Year built:
- 1980
- Baths:
- 4.00
- MLS#:
- 6596777
- Subdivision:
- Mission Ponds 2nd Add Rev
ADDITIONAL INFORMATION
Located in popular Mission Ponds, this uniquely secluded 27 unit town home complex is all about lifestyle. Situated north of Medicine Lake and just blocks from French Park, you have immediate access to multiple activities such as walking, biking, cross country skiing, swimming and boating. Overlooking a pond, with spectacular views every season of the year, this two story walkout lends itself to outdoor living with a main floor deck, a lower level walkout screen porch. This 3 BR, 4 BA home has an open and airy feeling. Features include a large eat in kitchen with Stainless appliances. The main level has manufactured hardwood flooring throughout. The spacious has plenty of room for storage with attic access. The primary BR suite has vaulted ceilings, harwood floors and new tile in onsuite 3/4 bath. It also has lots of windows with view of the pond and trees. The brand new asphalt driveway has room enough for 4 cars. . Front roof replaced in 2021. Lots of storage space in lower level laundry room
- Type:
- Single Family
- Sq.Ft.:
- 2,756
- Status:
- Active
- Beds:
- 4
- Lot size:
- 0.32 Acres
- Year built:
- 1979
- Baths:
- 3.00
- MLS#:
- 6590893
- Subdivision:
- Wellington Add
ADDITIONAL INFORMATION
Welcome to your dream home near Medicine Lake! Original Owners have taken pride & joy on updating home over the years. Transformation adds clean lines, high-end finishes, and open floor plan, creating the perfect blend of comfort and style. Updated kitchen open to sunroom addition & vaulted ceilings in family room with gas fireplace. Very private yard with a fantastic backyard patio. Endless spaces for entertaining guests – inside and out! This residence offers year-round enjoyment of Medicine Lake, steps away from walk and bike trails around the lake. Boats, canoes, paddle boats may be rented for summer activities. Winter activities include rentals for cross country skis & snow shoes on groomed trails . Ideal for walking dogs on trails all seasons. This is a golden opportunity to get into a prime Plymouth neighborhood, hop, skip & jump from beautiful Medicine Lake.
- Type:
- Single Family
- Sq.Ft.:
- 1,800
- Status:
- Active
- Beds:
- 4
- Lot size:
- 0.42 Acres
- Year built:
- 1960
- Baths:
- 3.00
- MLS#:
- 6561481
- Subdivision:
- Rgt Medicine Lake Park 3rd Div
ADDITIONAL INFORMATION
Large, private lot 1 block from Medicine Lake with walking/biking trails, parks and a public beach nearby. Home has many updates including LVP flooring, new carpets, updated upstairs kitchen and bath with stainless steel appliances and a walk-in shower. There is a large 3 car garage, deck and patio. There are 2 furnaces, 2 water heaters, 2 kitchens and 2 gas meters. The house can be a single family home or possibly owner occupied with an accessory dwelling to rent. Verify available uses with the city of Plymouth. Broker is related to Seller.
- Type:
- Townhouse
- Sq.Ft.:
- 2,130
- Status:
- Active
- Beds:
- 3
- Year built:
- 1998
- Baths:
- 2.00
- MLS#:
- 6569685
- Subdivision:
- Townhomes Of French Ridge
ADDITIONAL INFORMATION
Opportunity awaits for you to livTe in the desirable French Ridge Townhome community. This 3 bedroom 2 full baths, 2 car garage has been in this owner's possession since 1999. Price has been adjusted as the interior needs a bit of updating. This home offers main floor living with an added 3rd bedroom and large family room in the lower level. The owners ensuite offers a full bath, walk in closet, and window to the lovely landscaped private back yard. Large deck off the Living Room. Separate eat in kitchen, Main floor laundry. Main floor second bedroom across from the main floor full bath. Lots of storage in the lower level and closets on main level. Located in Plymouth off Rockford Road and Vinewood Lane N, close to shopping, freeways, and medical facilities, and parks. Pets allowed, Dogs up to 40 lbs. NEW ROOF in 2008 by the HOA and they are responsible for the roof. New water heater in 2019. AHS HOME WARRANTY INCLUDED. A gem you don't want to miss out on.
- Type:
- Single Family-Detached
- Sq.Ft.:
- 1,062
- Status:
- Active
- Beds:
- 2
- Lot size:
- 0.05 Acres
- Year built:
- 1979
- Baths:
- 1.00
- MLS#:
- 6561864
- Subdivision:
- Tiburon
ADDITIONAL INFORMATION
Seller may consider buyer concessions if made in an offer. Welcome to this property that perfectly blends cozy features with a clean, contemporary aesthetic. Stepping inside you'll immediately be drawn in by the warm ambiance of an elegant fireplace, perfectly complemented by a neutral color paint scheme. This modern canvas seamlessly unifies the space while giving you flexibility to incorporate your personal style. To sum it up, this property is not merely a house, it is a sensory engagement where every detail has been carefully chosen, offering you a place of solace, relaxation, and connection. Begin your new chapter in a home that marries classic appeal with modern convenience; envision the memories that await within these delightful walls.
- Type:
- Single Family
- Sq.Ft.:
- 2,859
- Status:
- Active
- Beds:
- 4
- Lot size:
- 2.6 Acres
- Year built:
- 1955
- Baths:
- 2.00
- MLS#:
- 6464582
ADDITIONAL INFORMATION
Get lost in this 4BR 2Bath oasis located at the end of a dead end street and experience your very own forest setting under the towering oaks. Stunning outdoor space engulfs this brick-timberframe rambler. Located just minutes from downtown/494 just off HWY 55. This magical home sits on 2.69 rolling acres with multiple areas to roam and play. The land has been sustainably managed for almost 30 years with care and intention: over 20 species of trees, 7 types of shrubs, organic “edible orchard garden” and the Plymouth creek meandering through. The massive Timberframe 3 season porch will be your new favorite spot to drink coffee, entertain, nap or just listen to the creek. 4 bedrooms, 2 full baths, sauna, breakfast nook - did I mention the indoor tree-house-hide-out with hand carved slide? There simply is not a property like this anywhere on the market. Privacy galore, love and charm.
Andrea D. Conner, License # 40471694,Xome Inc., License 40368414, [email protected], 844-400-XOME (9663), 750 State Highway 121 Bypass, Suite 100, Lewisville, TX 75067

Listings courtesy of Northstar MLS as distributed by MLS GRID. Based on information submitted to the MLS GRID as of {{last updated}}. All data is obtained from various sources and may not have been verified by broker or MLS GRID. Supplied Open House Information is subject to change without notice. All information should be independently reviewed and verified for accuracy. Properties may or may not be listed by the office/agent presenting the information. Properties displayed may be listed or sold by various participants in the MLS. Xome Inc. is not a Multiple Listing Service (MLS), nor does it offer MLS access. This website is a service of Xome Inc., a broker Participant of the Regional Multiple Listing Service of Minnesota, Inc. Information Deemed Reliable But Not Guaranteed. Open House information is subject to change without notice. Copyright 2024, Regional Multiple Listing Service of Minnesota, Inc. All rights reserved
Minneapolis Real Estate
The median home value in Minneapolis, MN is $470,200. This is higher than the county median home value of $342,800. The national median home value is $338,100. The average price of homes sold in Minneapolis, MN is $470,200. Approximately 71.15% of Minneapolis homes are owned, compared to 24.87% rented, while 3.98% are vacant. Minneapolis real estate listings include condos, townhomes, and single family homes for sale. Commercial properties are also available. If you see a property you’re interested in, contact a Minneapolis real estate agent to arrange a tour today!
Minneapolis, Minnesota 55441 has a population of 80,034. Minneapolis 55441 is more family-centric than the surrounding county with 36.38% of the households containing married families with children. The county average for households married with children is 33.3%.
The median household income in Minneapolis, Minnesota 55441 is $119,813. The median household income for the surrounding county is $85,438 compared to the national median of $69,021. The median age of people living in Minneapolis 55441 is 40.4 years.
Minneapolis Weather
The average high temperature in July is 83 degrees, with an average low temperature in January of 6.1 degrees. The average rainfall is approximately 31.7 inches per year, with 51.5 inches of snow per year.









