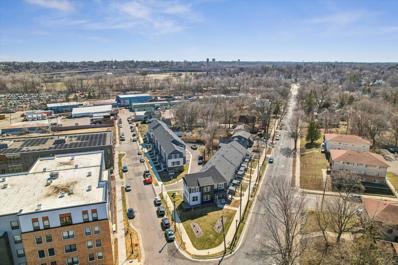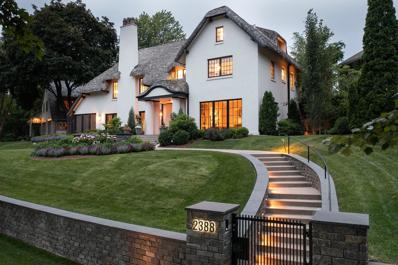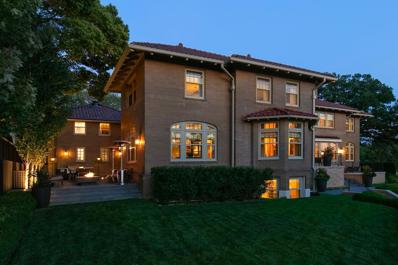Minneapolis MN Homes for Sale
- Type:
- Low-Rise
- Sq.Ft.:
- 1,346
- Status:
- Active
- Beds:
- 2
- Year built:
- 1922
- Baths:
- 1.00
- MLS#:
- 6608253
- Subdivision:
- Cic 368 The Claridge Condo
ADDITIONAL INFORMATION
Top-floor East Isles Condo in highly sought after Claridge building! Light-filled unit with both east and west exposures. Features including large, open, rooms, hardwood floors throughout, walk-in closets, gas fireplace, and more! Recent upgrades include: complete bathtub renovation (with rainshower head), 3 new AC minisplits, new kitchen lighting, new refrigerator, new stove, new washing machine, and fireplace mechanisms replaced. Private balcony, garage stall, and storage unit. Fully furnished, including area rugs, sleeper sofa, king bed, and fully stocked kitchen. Any/all items can stay and included in list price. Shared amenities include panoramic roof-top deck, fitness center, community room (with kitchen!), secure package room, and available guest suite for overnight visitors. On quiet street blocks from both Uptown shopping AND Lake of the Isles. Walk to restaurants, grocery store, or pharmacy. Best unit in the best building!
$2,150,000
1700 Kenwood Parkway Minneapolis, MN 55405
- Type:
- Single Family
- Sq.Ft.:
- 5,135
- Status:
- Active
- Beds:
- 3
- Lot size:
- 0.19 Acres
- Year built:
- 2001
- Baths:
- 6.00
- MLS#:
- 6614143
- Subdivision:
- Kenwood
ADDITIONAL INFORMATION
Envisioned as a sanctuary, this calming residence is perfectly positioned in-between picturesque Kenwood Park, beautiful gardens, natural woodlands and the vibrant Minneapolis skyline - providing a uniquely tranquil backdrop for daily living. A masterful collaboration of distinguished architecture, bespoke design details, light-infused spaces, warm and inviting materials, luxurious finishes and remarkable functionality. Embraced by nature, this exceptional residence provides a memorable indoor/outdoor relationship with an expansive "outdoor living space" courtyard that connects the main house to the detached studio/office/flex-space (including 3/4 bathroom). The creative design gracefully allows natural light and the delightful woodland surroundings to immerse the residents in its private retreat-like natural environment. Meticulously crafted spaces, soaring volume, dramatic interiors, hand-crafted artisan accents, luxe primary suite with spa-like bathroom, hidden curved room, cascading stairwell with circular sky-lit ceiling, classic porte-cochere, voluminous screened porch, large family room and separate 3-story exercise/studio/storage building. A coveted Kenwood location - walking/biking trails, Minneapolis chain of lakes, Walker Art Center + Sculpture Garden, shops, restaurants and more. FSF taken from blueprints and includes all 3 floors of independent structure. Porte-cochere, voluminous screened porch, large family room and separate 3-story exercise/studio/storage building. A coveted Kenwood location - walking/biking trails, Minneapolis chain of lakes, Walker Art Center + Sculpture Garden, shops, restaurants and more. FSF taken from blueprints and includes all 3 floors of independent structure.
- Type:
- Single Family
- Sq.Ft.:
- 1,568
- Status:
- Active
- Beds:
- 3
- Lot size:
- 0.19 Acres
- Year built:
- 1900
- Baths:
- 2.00
- MLS#:
- 6600868
- Subdivision:
- Auditors Sub 026
ADDITIONAL INFORMATION
This classic home is great for an owner occupant or investor. The large living and dining room have an open feel with beautiful details in the woodwork. French doors open from the living room onto the spacious screen porch, where you can enjoy a nice breeze in the summer. The kitchen is large for a home from this era and features a built-in buffet for extra storage. There is a large walk-in pantry off the kitchen with plenty of shelving for storage. The main floor bath was recently remodeled with a modern look and feel. Upstairs you will find spacious bedrooms and a half bath. This home is situated on an oversized corner lot (almost .20 acres) which would be perfect for an ADU. Convenient to downtown, buslines, and the new lightrail route that is under constuction. It’s a quick walk to multiple parks, as well as shopping and food in Bryn Mawr.
- Type:
- Townhouse
- Sq.Ft.:
- 1,530
- Status:
- Active
- Beds:
- 3
- Lot size:
- 0.01 Acres
- Year built:
- 2024
- Baths:
- 2.00
- MLS#:
- 6592573
- Subdivision:
- Harrison Twnhms
ADDITIONAL INFORMATION
This is a multi-level, 3-bedroom/2-bath newly constructed townhome. Entrance is on the main level with bedrooms on the upper level and access to the garage on the lower level. This is a community land trust property. The buyer must meet income limitations and other program criteria. The property must be owner-occupied, and resale restrictions apply. Renting is not allowed. Down payment programs are available. Call for additional information.
- Type:
- Townhouse
- Sq.Ft.:
- 1,530
- Status:
- Active
- Beds:
- 3
- Lot size:
- 0.02 Acres
- Year built:
- 2024
- Baths:
- 2.00
- MLS#:
- 6566739
- Subdivision:
- Harrison Twnhms
ADDITIONAL INFORMATION
This is a multi-level, 3-bedroom/2-bath newly constructed end unit townhome. Entrance is on the main level with bedrooms on the upper level and access to the garage on the lower level. This is a community land trust property. The buyer must meet income limitations and other program criteria. The property must be owner-occupied, and resale restrictions apply. Renting is not allowed. Down payment programs are available. Call for additional information.
- Type:
- Low-Rise
- Sq.Ft.:
- 959
- Status:
- Active
- Beds:
- 2
- Year built:
- 1961
- Baths:
- 1.00
- MLS#:
- 6564251
ADDITIONAL INFORMATION
Light and bright, south facing, top floor, corner unit condo features a newly renovated bathroom, an updated kitchen, two bedrooms, an open layout and wood flooring throughout. Renovated bathroom features a custom vanity with quartz countertop, oversized subway tile and matte black fixtures. Modern kitchen with island is open to dining and living rooms and features stainless steel appliances, a gas range and a Subzero refrigerator. The unit is freshly painted, with newer window treatments throughout, including darkening shades in the primary bedroom. Newer windows on south (front) side replaced in 2020. Enjoy an assigned and covered parking stall, a community rooftop deck, free laundry and a storage room. Fantastic location is just a few steps to groceries, coffee, restaurants and nightlife. Easy walk to Lake of the Isles. Easy access to downtown and the freeway.
- Type:
- Single Family
- Sq.Ft.:
- 5,465
- Status:
- Active
- Beds:
- 4
- Lot size:
- 0.28 Acres
- Year built:
- 1922
- Baths:
- 5.00
- MLS#:
- 6558111
- Subdivision:
- Kenwood
ADDITIONAL INFORMATION
Iconic Lake of the Isles Cotswold Cottage home w/beautiful light-infused interiors, refined sophistication, panoramic vistas and an extensive 2020 renovation (new mechanical, electrical, plumbing, windows by award-winning collaboration; Charlie & Co Design, L Kraemer Builders & Twist Interior Design. Winner of the 2022 ASID MN. Design Award. Remarkable landmark residence w/preserved historic detail, integrated modern-day sensibilities & irreplaceable style. Curved, wrap-around wood shake roof, extraordinary skyway family room w/circular library & hidden flex-space, exceptional public spaces w/ 4-season sunroom & magnificent water views. Thoughtfully tailored open-concept kitchen, luxurious bedroom suites w/ethereal spa baths and multiple outdoor living spaces, including an English inspired screened porch, stone firepit area & covered patio. This highly customized home represents the absolute highest level of design & detail, it is an unrivaled work of art that elevates daily living.
- Type:
- Single Family
- Sq.Ft.:
- 6,869
- Status:
- Active
- Beds:
- 4
- Lot size:
- 0.27 Acres
- Year built:
- 1922
- Baths:
- 5.00
- MLS#:
- 6556892
- Subdivision:
- Block 003 Lake Of The Isles Addn To Mpls Lot 9 And
ADDITIONAL INFORMATION
Beautifully remodeled home offering timeless architecture, high-end details & breathtaking sunsets overlooking Lake of the Isles! Thoughtfully designed to maximize privacy, this home features a flowing floorplan with walls of windows showcasing gorgeous water views! Designed for entertaining, the gourmet kitchen offers French doors with access to the private terrace with spectacular lake views, the perfect blend of indoor/outdoor living. The upper-level features the home office and four bedrooms including the spacious Primary Suite with spa-like bath & and sitting room- the perfect place to enjoy your morning coffee! Lower-level with expansive amusement room with fireplace, climate controlled wine room and large exercise room with beverage fridge/wet bar. Impeccably re-landscaped to create a retreat with gorgeous patios, paver driveway & 2-car attached garage. Walk to the park, tennis courts & City Lakes amenities!
$2,374,000
2500 Lake Place Minneapolis, MN 55405
- Type:
- Single Family
- Sq.Ft.:
- 7,403
- Status:
- Active
- Beds:
- 6
- Lot size:
- 0.31 Acres
- Year built:
- 1909
- Baths:
- 6.00
- MLS#:
- 6516820
- Subdivision:
- Lake Of The Isles Add
ADDITIONAL INFORMATION
The recent transformation of this home will astound you! Now, it truly melds the original exquisite craftsmanship and timeless design, with contemporary stylish finishes. Upon entering the home, you see how the fresh newly enameled millwork lives side by side with the warm finishes of this turn of the century Arts&Crafts masterpiece. From the gracious living room, dining room and stunning office/sunroom, one seamlessly enters the kitchen/family room. The large, impressive kitchen is gracefully situated adjacent to a spacious open and airy family room where the enameling of the cabinetry is truly a thing of beauty. Numerous large windows treat the viewer with wonderful views of the outdoor terrace, pool and deck. The home is brilliantly sited forward on this large lot creating a private country club type setting in the backyard. Imagine dining on the large deck offering spectacular views of Lake of the Isles while just a few steps down a state-of-the-art pool, tasteful hardscapes, garden & pergola perfect for spring, summer and fall gatherings. The warmth, comfort & distinguished design carry through to the interiors as well. The essence of the 1909 structure, with its Prairie School beginnings, has been carefully preserved and enhanced. A full renovation in 2018 created a glorious kitchen w/a 10ft quartzite island, the highest-grade appliance & master crafted cabinetry. Likewise, in 2019 & 2023 the backyard was transformed into an urban oasis.
$1,695,000
2504 Euclid Place Minneapolis, MN 55405
- Type:
- Single Family
- Sq.Ft.:
- 7,137
- Status:
- Active
- Beds:
- 5
- Lot size:
- 0.26 Acres
- Year built:
- 1909
- Baths:
- 7.00
- MLS#:
- 6511561
- Subdivision:
- Lake Of The Isles Add
ADDITIONAL INFORMATION
Discover timeless elegance in this classic East Isles Tudor mansion, built in 1909 and boasting 6500 Sq. Ft with carriage house and luxury living spaces. Nestled two blocks from the serene Lake of the Isles, this meticulously crafted home features stunning millwork, hardwood floors and high end custom kitchen perfect for culinary enthusiasts. Retreat to the primary master suite for the ultimate comfort and relaxation. With its perfect blend of old-world charm and modern amenities, this residence offers a truly unparalleled living experience.
Andrea D. Conner, License # 40471694,Xome Inc., License 40368414, AndreaD.Conner@Xome.com, 844-400-XOME (9663), 750 State Highway 121 Bypass, Suite 100, Lewisville, TX 75067

Listings courtesy of Northstar MLS as distributed by MLS GRID. Based on information submitted to the MLS GRID as of {{last updated}}. All data is obtained from various sources and may not have been verified by broker or MLS GRID. Supplied Open House Information is subject to change without notice. All information should be independently reviewed and verified for accuracy. Properties may or may not be listed by the office/agent presenting the information. Properties displayed may be listed or sold by various participants in the MLS. Xome Inc. is not a Multiple Listing Service (MLS), nor does it offer MLS access. This website is a service of Xome Inc., a broker Participant of the Regional Multiple Listing Service of Minnesota, Inc. Information Deemed Reliable But Not Guaranteed. Open House information is subject to change without notice. Copyright 2025, Regional Multiple Listing Service of Minnesota, Inc. All rights reserved
Minneapolis Real Estate
The median home value in Minneapolis, MN is $300,000. This is lower than the county median home value of $342,800. The national median home value is $338,100. The average price of homes sold in Minneapolis, MN is $300,000. Approximately 45.07% of Minneapolis homes are owned, compared to 48.7% rented, while 6.23% are vacant. Minneapolis real estate listings include condos, townhomes, and single family homes for sale. Commercial properties are also available. If you see a property you’re interested in, contact a Minneapolis real estate agent to arrange a tour today!
Minneapolis, Minnesota 55405 has a population of 425,091. Minneapolis 55405 is less family-centric than the surrounding county with 26.08% of the households containing married families with children. The county average for households married with children is 33.3%.
The median household income in Minneapolis, Minnesota 55405 is $70,099. The median household income for the surrounding county is $85,438 compared to the national median of $69,021. The median age of people living in Minneapolis 55405 is 32.7 years.
Minneapolis Weather
The average high temperature in July is 83.7 degrees, with an average low temperature in January of 7.1 degrees. The average rainfall is approximately 31.9 inches per year, with 52.4 inches of snow per year.









