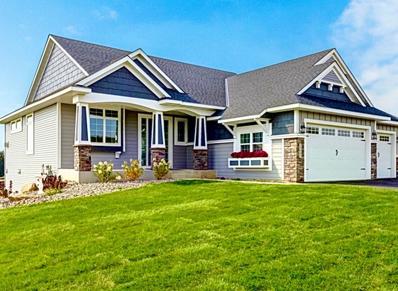Lakeville MN Homes for Sale
- Type:
- Single Family
- Sq.Ft.:
- 3,751
- Status:
- Active
- Beds:
- 4
- Year built:
- 2023
- Baths:
- 3.00
- MLS#:
- 6362172
- Subdivision:
- Berres Ridge 7th Add
ADDITIONAL INFORMATION
TO BE BUILT HOME OPPORTUNITY. Can do any floor plan or customize your own. Lakeville North Schools. Welcome home to The Traditions Rambler by Award Winning McNearney Family Custom Homes. Over 3-Generations of Success! Located on a walkout lower level homesite this new home includes everything. Over-sized 3-car garage (4-car avail) w/opener. Concrete front porch, superior James Hardie exterior, hardwood floors, custom built/onsite finished cabinets and built-ins. Quartz counter-tops in kitchen, all baths, laundry and mudroom. 10-foot tall main level ceilings with 8' tall solid core interior doors, gas fireplace with custom-built-ins. Stainless Steel Gourmet Kitchen Appliance Package, Laundry Package, vaulted Owner's Suite w/Custom Tile walk-in shower and Free-standing Soaker. Finished walkout lower level with 3 generous bedrooms, all have large walk-in closets. So much more to list, opportunity to customize your new home and make all the selections. Sod/Landscaping package also included. This NEW HOME HAS IT ALL!
Andrea D. Conner, License # 40471694,Xome Inc., License 40368414, AndreaD.Conner@Xome.com, 844-400-XOME (9663), 750 State Highway 121 Bypass, Suite 100, Lewisville, TX 75067

Listings courtesy of Northstar MLS as distributed by MLS GRID. Based on information submitted to the MLS GRID as of {{last updated}}. All data is obtained from various sources and may not have been verified by broker or MLS GRID. Supplied Open House Information is subject to change without notice. All information should be independently reviewed and verified for accuracy. Properties may or may not be listed by the office/agent presenting the information. Properties displayed may be listed or sold by various participants in the MLS. Xome Inc. is not a Multiple Listing Service (MLS), nor does it offer MLS access. This website is a service of Xome Inc., a broker Participant of the Regional Multiple Listing Service of Minnesota, Inc. Information Deemed Reliable But Not Guaranteed. Open House information is subject to change without notice. Copyright 2025, Regional Multiple Listing Service of Minnesota, Inc. All rights reserved
Lakeville Real Estate
The median home value in Lakeville, MN is $498,450. This is higher than the county median home value of $352,700. The national median home value is $338,100. The average price of homes sold in Lakeville, MN is $498,450. Approximately 85.89% of Lakeville homes are owned, compared to 11.63% rented, while 2.48% are vacant. Lakeville real estate listings include condos, townhomes, and single family homes for sale. Commercial properties are also available. If you see a property you’re interested in, contact a Lakeville real estate agent to arrange a tour today!
Lakeville, Minnesota has a population of 69,026. Lakeville is more family-centric than the surrounding county with 44.31% of the households containing married families with children. The county average for households married with children is 34.41%.
The median household income in Lakeville, Minnesota is $119,970. The median household income for the surrounding county is $93,892 compared to the national median of $69,021. The median age of people living in Lakeville is 36 years.
Lakeville Weather
The average high temperature in July is 82.3 degrees, with an average low temperature in January of 6.1 degrees. The average rainfall is approximately 32.4 inches per year, with 45 inches of snow per year.
