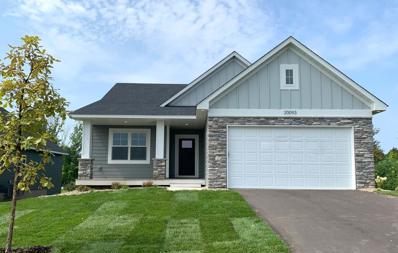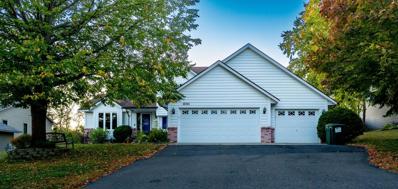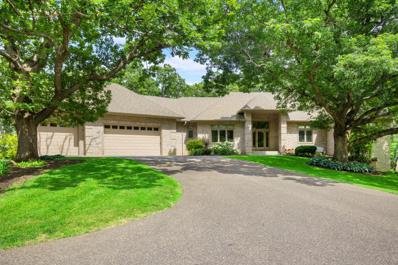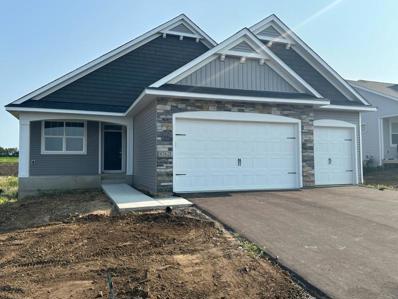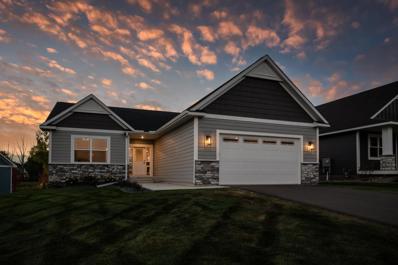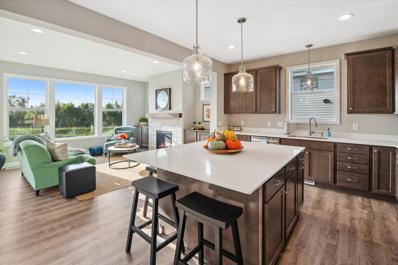Lakeville MN Homes for Sale
- Type:
- Single Family
- Sq.Ft.:
- 2,402
- Status:
- Active
- Beds:
- 4
- Year built:
- 2025
- Baths:
- 4.00
- MLS#:
- 6632165
- Subdivision:
- Brookshire
ADDITIONAL INFORMATION
Ask how you can receive a 5.99% Conventional or 5.5% VA/FHA fixed 30-year interest rate on this home! Welcome to Brookshire, our flagship D.R. Horton neighborhood offering resort-style amenities, walking-distance access to the serene trail systems of East Lake Park, all in a prime Lakeville location. Don't miss the Finnegan plan - ready for a December move-in - at Brookshire on a lovely lookout lot! Fabulous open main floor with high vaulted ceilings plus a main floor office and includes finished lower-level family room with 4th bedroom/bathroom and 3 -car garage. Stunning kitchen with large center island, gorgeous white cabinets, walk-in pantry, granite, stainless steel appliances and so much more. Private bath in primary bedroom and 2 walk-in closets. The clubhouse includes a swimming pool, fully equipped gym, party area, and more. Students attend the 192-Farmington School District. Don’t miss out! Book a showing today!
- Type:
- Single Family
- Sq.Ft.:
- 2,402
- Status:
- Active
- Beds:
- 4
- Year built:
- 2024
- Baths:
- 4.00
- MLS#:
- 6632156
- Subdivision:
- Brookshire
ADDITIONAL INFORMATION
Ask how you can receive a 5.99% Conventional or 5.5% VA/FHA fixed 30-year interest rate on this home! Welcome to Brookshire, our flagship D.R. Horton neighborhood offering resort-style amenities, walking-distance access to the serene trail systems of East Lake Park, all in a prime Lakeville location. Don't miss the Finnegan plan - ready for a December move-in - at Brookshire on a lovely lookout lot! Fabulous open main floor with high vaulted ceilings plus a main floor office and includes finished lower-level family room with 4th bedroom/bathroom and 3 -car garage. Stunning kitchen with large center island, gorgeous white cabinets, walk-in pantry, granite, stainless steel appliances and so much more. Private bath in primary bedroom and 2 walk-in closets. The clubhouse includes a swimming pool, fully equipped gym, party area, and more. Students attend the 192-Farmington School District. Don’t miss out! Book a showing today!
- Type:
- Single Family-Detached
- Sq.Ft.:
- 2,886
- Status:
- Active
- Beds:
- 3
- Lot size:
- 0.12 Acres
- Year built:
- 2024
- Baths:
- 3.00
- MLS#:
- 6628428
- Subdivision:
- Cedar Creek Villas
ADDITIONAL INFORMATION
This home has it all! Westerly Exposure, 3 Season Porch, Covered Front Porch, Finished Lower Level Walkout, Upscale finishes including Gourmet Kitchen, upgraded appliances, Quartz tops at kitchen and baths, Wood flooring, Designer Tile +++ Must see!
- Type:
- Single Family
- Sq.Ft.:
- 3,076
- Status:
- Active
- Beds:
- 4
- Lot size:
- 0.28 Acres
- Year built:
- 2001
- Baths:
- 4.00
- MLS#:
- 6613492
- Subdivision:
- Marion Fields 2nd Add
ADDITIONAL INFORMATION
Full 2 story with 4 bedrooms and 4 baths, open floor plan and hardwood floors. 3 upper level bedrooms and 1 bed in lower level. Hugh master suite with double walk-in closets and master bath with separate shower and bath with jet tub. 3 additional baths, 1 full bath upper, one 1/2 on main level and 3/4 bath in lower level. Full fenced backyard, main level laundry and main level office with French doors. Solid 6 panel doors throughout the home. Don't miss out...
- Type:
- Single Family
- Sq.Ft.:
- 2,544
- Status:
- Active
- Beds:
- 4
- Lot size:
- 0.22 Acres
- Year built:
- 1992
- Baths:
- 3.00
- MLS#:
- 6628135
- Subdivision:
- Cedarglen 4th Add
ADDITIONAL INFORMATION
This beautiful well-maintained house is ready to move in with a number of upgrades. New exterior and deck paint (2022) plus new exterior shutters were installed, new maintenance free fence (2023), new kitchen countertops and sink (Aug 2024), fresh wall and ceiling paint (September 2024), new carpet and total of 6 new windows on a main and upper floors (2024). Step in a large open layout kitchen with big central island and vaulted ceilings. Spacious breakfast and formal dining areas provide plenty of space for entertainment. Upper level is featured with primary suite with full bath and walking closet. Three bedrooms on upper level make this layout very convenient. Main level bedroom and laundry make this house remarkable. Nice size fully fenced back yard with mature trees offers quite enjoyment and privacy. 3-car garage has EV charge station ready to use (32 amp, 1.5k cost ).Excellent location: close (5-10 minutes ) to Cub Food, Walmart, Target, Sam's Club, Kohls, Home Depot, Menards, 13 min to MOA. Quick closing is possible.
- Type:
- Single Family
- Sq.Ft.:
- 2,522
- Status:
- Active
- Beds:
- 4
- Year built:
- 2025
- Baths:
- 3.00
- MLS#:
- 6626625
- Subdivision:
- Brookshire
ADDITIONAL INFORMATION
Ask how you can receive a 5.99% Conventional or 5.5% VA/FHA fixed 30-year interest rate on this home! Introducing Brookshire - DR Horton's newest Lakeville community, a resort-style setting resides just minutes from all of your conveniences and features an eclectic collection of homes - including this version of 'The Harrison!' Highlighted by an upper level featuring four oversized bedrooms, including an awesome primary suite with it’s own private bath and massive walk-in closet, there’s also a HUGE loft to enjoy plus the simple pleasure of upper level laundry. Back downstairs, the remarkable kitchen space anchors a main level that offers a true open-concept approach to new home design – as it flows into a living and dining area loaded with possibilities. All that on a LOOKOUT lot, and the home is just a short walk from the community Amenity Center - which is sure to keep the entire family entertained and active all year long! Outdoor heated below ground pool, exercise room, yoga area, gathering space, meeting room, screened porch and patio!
- Type:
- Single Family
- Sq.Ft.:
- 2,975
- Status:
- Active
- Beds:
- 5
- Lot size:
- 0.29 Acres
- Year built:
- 2024
- Baths:
- 4.00
- MLS#:
- 6626535
- Subdivision:
- Summers Creek
ADDITIONAL INFORMATION
AVAILABLE! This "Bayport" plan has #2975 finished sq ft. 3 beds up 1 bedroom on the main floor and 1 bed in the Lower level. This 5 bedroom 4 bath 3 car garage is located in desirable Summer's Creek community and Lakeville school district 194. With 41 years of experience and integrity, Our homes' standard finishes offer 3-car garages, granite or quartz countertops in the kitchen, quartz countertops in bathrooms, soft close cabinets and dovetailed drawers throughout, spacious open concept floor plans, generously sized spaces & abundant natural light. We proudly offer an unparalleled 5-year home warranty and are extremely proud to be GreenPath Certified offering you lower energy costs and a durable, well-built home. Come see and feel the Key Land difference for yourself. Our model hours are Thursday - Sunday from noon to 5 pm, or Monday - Wednesday by appointment. Model home is located at 17905 Hidden Creek Trail. See sales consultant for details.
- Type:
- Single Family
- Sq.Ft.:
- 2,464
- Status:
- Active
- Beds:
- 4
- Lot size:
- 0.28 Acres
- Year built:
- 2024
- Baths:
- 3.00
- MLS#:
- 6626534
- Subdivision:
- Summers Creek
ADDITIONAL INFORMATION
Available! Welcome to the "Parkland"- 4 beds up 1 bed on the main floor. Priced with an unfinished basement. The award-winning KEY LAND Homes, offer multiple floor plans with exceptional opportunities for personalization. Our homes' standard finishes offer 3-car garages, granite or quartz countertops in the kitchen, quartz countertops in bathrooms, soft close cabinets and dovetailed drawers throughout, spacious open concept floor plans, generously sized spaces, abundant natural lighting and exquisite thoughtful design options. Come build with us, purchase this near-completion home, or buy one of our completed Quick Move-in homes. We proudly offer an unparalleled 5-year home warranty and are extremely proud to be GreenPath Certified offering you lower energy costs and a durable, well-built home. *Basement can be finished at buyers request. *Model home is located at 17905 Hidden Creek Trail. See sales consultant for details.
- Type:
- Single Family
- Sq.Ft.:
- 3,465
- Status:
- Active
- Beds:
- 4
- Lot size:
- 0.21 Acres
- Year built:
- 2024
- Baths:
- 4.00
- MLS#:
- 6626532
- Subdivision:
- Highview Ridge
ADDITIONAL INFORMATION
We are excited to welcome you to Highview Ridge and our beautiful "Preston ll model. With 41 years of experience and integrity, the award-winning KEY LAND Homes, offer multiple floor plans with exceptional opportunities for personalization. You will be impressed from the moment you step in the doors of any Key Land home. Our homes' standard finishes offer 3-car garages, granite or quartz countertops in the kitchen, quartz countertops in bathrooms, soft close cabinets and dovetailed drawers throughout, spacious open concept floor plans, generously sized spaces, abundant natural lighting and exquisite thoughtful design options. Come build with us, purchase one of our near-completion homes, or buy one of our completed Quick Move-in homes. We proudly offer an unparalleled 5-year home warranty and are extremely proud to be GreenPath Certified offering you lower energy costs and a durable, well-built home. Come see and feel the Key Land difference for yourself. *Ask about our current buyer incentives! Call for more information.
- Type:
- Single Family
- Sq.Ft.:
- 2,294
- Status:
- Active
- Beds:
- 4
- Lot size:
- 0.34 Acres
- Year built:
- 2025
- Baths:
- 3.00
- MLS#:
- 6626448
- Subdivision:
- Pheasant Run Of Lakeville
ADDITIONAL INFORMATION
Welcome to Pheasant Run with Key Land Homes! Ask about our current buyer incentives. We have many beautiful lots still available in Pheasant Run. There is no single family homeowner association in Pheasant Run. This is a spec home featuring our beautiful "ASPEN" 3-level split floor plan. This home is nearing completion, and is expected to be available for closing in March. Peaceful pond views. Key Land Homes offers 24 unique floor plans to choose from. All Key Land homes feature soft-close cabinet doors and dovetailed drawers throughout, quartz counters, and stainless steel appliances. You can enjoy your mornings at the center island breakfast bar, and delight in the spacious open floor plan. All our Pheasant Run homes include 9' ceilings on the main level, kitchen cabinet crown molding, programmable thermostats, high efficiency furnace and water heaters, an air exchanger, and energy efficient low-E windows. We proudly offer an unparalleled 5-year home warranty and are extremely proud to be a GreenPath Certified homebuilder. Come see and feel the Key Land difference for yourself. Call for more information. Our model home is located at 17788 Embers Avenue, Lakeville, MN 55044.
- Type:
- Single Family
- Sq.Ft.:
- 2,464
- Status:
- Active
- Beds:
- 5
- Lot size:
- 0.26 Acres
- Year built:
- 2024
- Baths:
- 3.00
- MLS#:
- 6626445
- Subdivision:
- Pheasant Run Of Lakeville 7th Addition
ADDITIONAL INFORMATION
Welcome to our just completed brand new Pheasant Run Key Land Model Home! Ask about our current buyer incentives. This 5 bed, 3 bath, 3 garage beauty is our "PARKLAND" floor plan. It has 1 bedroom/flex room on the main level, and 4 bedrooms up. It has a spacious Owner's Suite with a private bath and large walk-in closet. It comes fully landscaped with irrigation already installed. Key Land Homes offers 24 unique floor plans to choose from at Pheasant Run. We have many beautiful lots still available with both nature and pond views. You will be impressed from the moment you step in the doors of any Key Land home. Our homes' standard finishes offer 3-car garages, granite or quartz countertops in the kitchen, quartz countertops in bathrooms, soft close cabinets and dovetailed drawers throughout, spacious open concept floor plans, generously sized spaces, abundant natural lighting and exquisite thoughtful design options. Come build with us, purchase one of our near-completion homes, or buy one of our completed Quick Move-in homes. We proudly offer an unparalleled 5-year home warranty and are extremely proud to be GreenPath Certified - standards set and achieved via Housing First Minnesota. Come see and feel the Key Land difference for yourself. Call for more information.
$1,175,000
21421 Crimson Court Lakeville, MN 55044
- Type:
- Single Family
- Sq.Ft.:
- 4,993
- Status:
- Active
- Beds:
- 5
- Lot size:
- 3.47 Acres
- Year built:
- 1999
- Baths:
- 5.00
- MLS#:
- 6624615
- Subdivision:
- Subdivisionname Frontier Estates
ADDITIONAL INFORMATION
Nearly 5,000 sq. ft. custom-finished rambler, nestled on a serene 3.47-acre treelined lot backing to a recreational pond. This home features 5 bedrooms, 5 bathrooms, and a HEATED 6-car garage with floor drains! The walkout lower level is made for entertaining with a kitchenette, informal dining, family room and full rec area. Situated on a quiet cul-de-sac, you'll enjoy peace & privacy just minutes from Lakeville's flourishing amenities, including new grocery stores, a movie theater, restaurants, public & private golf clubs, and the new private school which will begin classes in 2025, United Christian Academy. When you tour this home you will feel exceptional build quality, unmatched in the market! The owner of the home valued storage space & the plan was well thought out. Property is lined with underground dog fence, gutter guards and a new well was completed in 2018. Design boards with clickable links to all products shown in reality staged photos are available to the buyer!
- Type:
- Townhouse
- Sq.Ft.:
- 1,894
- Status:
- Active
- Beds:
- 3
- Lot size:
- 0.1 Acres
- Year built:
- 2024
- Baths:
- 3.00
- MLS#:
- 6623084
- Subdivision:
- Brookshire
ADDITIONAL INFORMATION
Ask how you can receive a 5.99% Conventional or 5.5% VA/FHA fixed 30-year interest rate on this home. Offering a spacious community clubhouse with a full fitness center, yoga room, outdoor pool, fireplace, bocce ball, pickleball, basketball, parks, playground and walking trails. NOW OPEN. This stunning 2-story Fairhaven townhome is impressive at every turn, featuring an open concept main level, including a designer inspired kitchen with fabulous white cabinets, quartz countertops, a gorgeous electric fireplace, stainless appliances, & large-scale center island. Oversized family room opens into dining room with access to a personal covered patio, 3-bedrooms, a 2nd floor laundry and home office, another private covered balcony off the primary suite, 27' super deep 2-car garage for lots of storage, smart home technology package, whole house humidifier and much more! Close to everything that makes Lakeville so desirable.
- Type:
- Townhouse
- Sq.Ft.:
- 1,894
- Status:
- Active
- Beds:
- 3
- Lot size:
- 0.1 Acres
- Year built:
- 2025
- Baths:
- 3.00
- MLS#:
- 6623110
- Subdivision:
- Brookshire
ADDITIONAL INFORMATION
Ask how you can receive a 5.99% Conventional or 5.5% VA/FHA fixed 30-year interest rate on this home. Home is ready NOW! Welcome home to Brookshire, offering resort style living with a spacious community clubhouse! Find a full fitness center, yoga room, outdoor pool, fireplace, bocce ball, pickleball, basketball, parks, playground and walking trails. This stunning 2-story Fairhaven townhome is impressive at every turn, featuring an open concept main level, including a designer inspired kitchen with fabulous willow (light gray) cabinets, quartz countertops, stainless appliances, & large-scale center island. Oversized family room opens into dining room with access to a personal covered patio, 3-bedrooms, a 2nd floor laundry and home office, another private covered balcony off the primary suite, 27' super deep 2-car garage for lots of storage, smart home technology package, whole house humidifier and much more! Close to everything that makes Lakeville so desirable.
- Type:
- Single Family
- Sq.Ft.:
- 2,975
- Status:
- Active
- Beds:
- 4
- Lot size:
- 0.06 Acres
- Year built:
- 2024
- Baths:
- 3.00
- MLS#:
- 6616983
- Subdivision:
- Pheasant Run Villas Llc
ADDITIONAL INFORMATION
There is a new Villa in town offered by KEY LAND HOMES, perfectly designed for RIGHTSIZING or for anyone that is done mowing or shoveling snow. 4 bedroom, 3 bath, walkout with a tandem garage. The kitchen is the gem in the center of this home with its 3 huge windows, walk-pantry and center-island. The butlers pantry makes entertaining elegant, offering an ease of flow to the dining-room, family-room and covered porch. As you will see, these spaces collectively offer a space for large gatherings and individually they have their own intimacy when quietness is desired. The lower level walkout is finished. Two bedrooms and a family room face the park allowing privacy with a view. Stop in, I would love to help you select the homesite that is best for you where you can build a home that says AHHH, I'm home!
- Type:
- Single Family
- Sq.Ft.:
- 3,538
- Status:
- Active
- Beds:
- 5
- Lot size:
- 0.3 Acres
- Year built:
- 2024
- Baths:
- 4.00
- MLS#:
- 6619332
- Subdivision:
- Preserve Of Lakeville Second Add
ADDITIONAL INFORMATION
Introducing the Bristol, one of our top-selling models. This home boasts five bedrooms, four bathrooms, a three-car garage, stainless steel appliances, a custom wood hood, a gas-burning fireplace, a resource center, and a finished walkout basement. Inquire about the 2/1 buydown currently available for this property.
- Type:
- Single Family
- Sq.Ft.:
- 2,934
- Status:
- Active
- Beds:
- 4
- Lot size:
- 0.2 Acres
- Year built:
- 2024
- Baths:
- 3.00
- MLS#:
- 6618147
- Subdivision:
- Redstone
ADDITIONAL INFORMATION
Distinctive Design Build is proud to present this beautiful rambler home in Redstone. Quality craftsmanship and inspiring design with high-end amenities and spaces for today's families that you can always expect from a Distinctive home. This modern rambler floor plan has 2934 square feet finished & large storage space on the lower level, is dressed w/Quartz countertops and custom cabinets. On-site white enamel finishes on trim w/ 5 1/4" baseboards, Shaw carpet, SS appliances, energy star rated windows, passive radon mitigation system, large great room with kitchen and dining attached. Also enjoy the master suite walk-in tiled shower to the ceiling that also walks through directly to the laundry. We also have lots available nearby in Shakopee and numerous home packages to choose from. Distinctive Design Build finishes surpass anyone else's in this price range - come judge for yourself!
$675,000
19488 Holt Court Lakeville, MN 55044
- Type:
- Single Family
- Sq.Ft.:
- 3,716
- Status:
- Active
- Beds:
- 5
- Lot size:
- 0.37 Acres
- Year built:
- 2012
- Baths:
- 4.00
- MLS#:
- 6607186
- Subdivision:
- Crescent Ridge
ADDITIONAL INFORMATION
This stunning home was built by Country Joe Homes builder with all the upgrades. The prime Crescent Ridge location and cul-de-sac make this home stand out. Warm open concept living and dining open up to a large fully fenced in yard. The stunning high ceilings and light in the home bring out the beautiful upgraded builtins. The upper level boasts 4 bedrooms with a spacious owners suite and laundry room. There are two main floor office spaces and plenty of storage in the walk-in pantry off the kitchen. The spacious mudroom with a walk-in closet is right off the 3+ car garage. This home is equipped with solar panels that drastically help with utility bills.
- Type:
- Single Family
- Sq.Ft.:
- 3,119
- Status:
- Active
- Beds:
- 4
- Lot size:
- 0.29 Acres
- Baths:
- 3.00
- MLS#:
- 6615646
- Subdivision:
- Preserve Of Lakeville
ADDITIONAL INFORMATION
Introducing our Riverside model, a true gem featuring 3,119 square feet of finished space, complete with 4 bedrooms and 3 bathrooms. The kitchen boasts stainless steel appliances and a gas-burning fireplace, complemented by a secluded study, a spacious primary bedroom, and an en suite bath with a walk-in closet (WIC) connected to the laundry room. Each bedroom is equipped with a WIC, and the Junior Suite includes a private bathroom. The unfinished basement offers ample opportunity for customization. Contact us for more details on this exquisite home.
- Type:
- Single Family
- Sq.Ft.:
- 2,516
- Status:
- Active
- Beds:
- 4
- Lot size:
- 0.24 Acres
- Year built:
- 2024
- Baths:
- 3.00
- MLS#:
- 6613623
- Subdivision:
- Pheasant Run Of Lakeville Seventh Add
ADDITIONAL INFORMATION
Incredible one story walk-out model home with pristine finishes! Large picture windows flood tons of natural light through the home. The main level presents a wonderful open floor concept with elegant manufactured hardwood Oak flooring, offering a blend of durability and timeless beauty. Living room showcases a cozy gas fireplace. Adjacent is the dining room with views to the backyard, and kitchen with stainless steel appliances, picket tile for a backsplash and a large center island. Primary bedroom with ensuite, office, laundry room and full bathroom complete the main level. The lower level bedrooms are roomy with large windows that bathe the rooms in natural light as well as a family room with a spacious layout that offers direct walk-out access to the backyard. The brushed nickel finishes and granite countertops throughout adds a touch of contemporary elegance to every room. Stone Cottage is a custom builder with various options.
- Type:
- Townhouse
- Sq.Ft.:
- 1,894
- Status:
- Active
- Beds:
- 3
- Lot size:
- 0.04 Acres
- Year built:
- 2025
- Baths:
- 3.00
- MLS#:
- 6610178
- Subdivision:
- Brookshire
ADDITIONAL INFORMATION
Ask how you can receive a 5.99% Conventional or 5.5% VA/FHA fixed 30-year interest rate on this home. Welcome to Brookshire, our flagship D.R. Horton neighborhood offering resort-style amenities, walking-distance access to the serene trail systems of East Lake Park, all in a prime Lakeville location. This 2-story, 3-bedroom townhome, the Fairhaven, has everything you could want! The main level has open and inviting space that includes kitchen/living/dining rooms. It also includes a fireplace in the living room and a covered outdoor patio by the dining room. One of the best parts of this home is the luxury primary suite – it offers a spacious bedroom, sliding glass doors with a private deck, and very generous private bathroom that holds a walk-in closet as well. Upstairs you will also find 2 additional bedrooms nearby to a bathroom with double sinks, an office space, and the centrally located laundry room. The clubhouse includes a swimming pool, fully equipped gym, party area, and more. Don't miss out, book a showing today!
- Type:
- Single Family
- Sq.Ft.:
- 2,810
- Status:
- Active
- Beds:
- 4
- Lot size:
- 0.12 Acres
- Year built:
- 2023
- Baths:
- 3.00
- MLS#:
- 6608532
- Subdivision:
- Cedar Creek Villas
ADDITIONAL INFORMATION
Experience Unmatched Luxury and Superior Craftsmanship in Castle Gate Construction’s Latest Award-Winning Home. Indulge in the finest full-association living, where quality and elegance meet in perfect harmony. This beautifully designed home features an open floor plan that invites an abundance of natural light, creating a bright, welcoming atmosphere suited for both relaxation and entertainment. With four expansive bedrooms and three meticulously designed bathrooms, each detail has been carefully considered for both style and comfort. The primary suite offers a private oasis, featuring a luxurious en-suite bathroom and an oversized walk-in closet complete with custom-built organizational systems, providing both convenience and sophistication. The main floor bedroom adds flexibility, serving as an ideal guest suite or the perfect home office. Enjoy the convenience of main floor laundry, a thoughtfully integrated feature for seamless everyday living. Throughout the main living areas, premium laminate plank wood flooring delivers both aesthetic appeal and long-lasting durability. The bathrooms on the main floor showcase exquisite custom tile work, adding a touch of elegance and resilience to these highly functional spaces. This home is nestled within the highly sought-after ISD 194 school district and conveniently located near a wealth of regional amenities, ensuring you’re never far from what matters most. Castle Gate Construction, renowned for its award-winning quality and attention to detail, invites you to discover the perfect blend of luxury, functionality, and timeless design.
- Type:
- Single Family
- Sq.Ft.:
- 1,806
- Status:
- Active
- Beds:
- 3
- Lot size:
- 0.1 Acres
- Year built:
- 2024
- Baths:
- 2.00
- MLS#:
- 6608507
- Subdivision:
- Cedar Creek Villas
ADDITIONAL INFORMATION
Welcome to your dream home built by Castle Gate Construction! This stunning one-level detached townhome, situated on a slab foundation, offers the epitome of comfort and accessibility with all living facilities conveniently located on the same floor. Perfectly designed for ease of movement, this home is fully handicapped accessible, ensuring everyone can enjoy its inviting spaces. Boasting 3 bedrooms and 2 bathrooms, including a luxurious tiled primary bathroom suite, every corner of this home exudes comfort and style. The spacious kitchen is a chef's delight, featuring sleek stainless steel appliances and elegant quartz countertops. Located within a welcoming association, you'll enjoy a sense of community and shared amenities, adding to the appeal of this desirable property. See the quality and excellence in craftsmanship that Castle Gate Construction offers today!
- Type:
- Single Family
- Sq.Ft.:
- 2,318
- Status:
- Active
- Beds:
- 4
- Lot size:
- 0.2 Acres
- Year built:
- 2024
- Baths:
- 3.00
- MLS#:
- 6607160
- Subdivision:
- Pheasant Run Of Lakeville
ADDITIONAL INFORMATION
This home is ready to close! After viewing the home you can verify the closing date, lock in your interest rate, close and move in quickly. Ask about lender incentives for qualified buyers! Welcome home to the Everest; a roomy and bright 2 story home! As you come in through the 3 car garage, you have an entry with a closet which leads into the kitchen with center island and large walk-in pantry. Main level is open floor plan with a great room and dining past the kitchen. Enter from the front porch, you'll find a nice sized foyer, office/den and half bath. Head up the steps to find the spacious master suite, including a full bath with separate shower and tub and a large walk-in closet with a window! Also on this floor are 3 more bedrooms, a full bath and the laundry room.
- Type:
- Single Family
- Sq.Ft.:
- 2,712
- Status:
- Active
- Beds:
- 3
- Lot size:
- 0.12 Acres
- Year built:
- 2023
- Baths:
- 3.00
- MLS#:
- 6606070
- Subdivision:
- Summers Creek 2nd Add
ADDITIONAL INFORMATION
Wouldn’t you like to wake up overlooking a lovely pond every morning? This 2023-built home’s open living spaces all offer serene views of the quiet, semi-private, backyard duck pond. Large windows on both levels flood this bright modern home with natural light throughout, and its highly functional layout makes for easy main level living. Featuring stainless appliances, stone counters, walk-in pantry and a large island, the kitchen has plenty of counter space for cooking and entertaining, as well as loads of storage. When hosting, you can finish any prep and still be in the midst of your gathering. With its en-suite bath, ample walk-in closet and dressing space, and convenient laundry, the spa style primary suite is a retreat. Plus, the generous second bedroom provides versatility for guests or a quiet office. When you venture down to the expansive lower level, daylight windows provide a bright outlook to the pond. The large finished family room is ready to add a snack bar or media space - or both. An additional bed and bath round out the finished rooms, complemented by substantial storage space. Convenient to shopping, dining, parks and schools, yet with a secluded feel, this is a unique home to make your own.
Andrea D. Conner, License # 40471694,Xome Inc., License 40368414, AndreaD.Conner@Xome.com, 844-400-XOME (9663), 750 State Highway 121 Bypass, Suite 100, Lewisville, TX 75067

Listings courtesy of Northstar MLS as distributed by MLS GRID. Based on information submitted to the MLS GRID as of {{last updated}}. All data is obtained from various sources and may not have been verified by broker or MLS GRID. Supplied Open House Information is subject to change without notice. All information should be independently reviewed and verified for accuracy. Properties may or may not be listed by the office/agent presenting the information. Properties displayed may be listed or sold by various participants in the MLS. Xome Inc. is not a Multiple Listing Service (MLS), nor does it offer MLS access. This website is a service of Xome Inc., a broker Participant of the Regional Multiple Listing Service of Minnesota, Inc. Information Deemed Reliable But Not Guaranteed. Open House information is subject to change without notice. Copyright 2025, Regional Multiple Listing Service of Minnesota, Inc. All rights reserved
Lakeville Real Estate
The median home value in Lakeville, MN is $502,500. This is higher than the county median home value of $352,700. The national median home value is $338,100. The average price of homes sold in Lakeville, MN is $502,500. Approximately 85.89% of Lakeville homes are owned, compared to 11.63% rented, while 2.48% are vacant. Lakeville real estate listings include condos, townhomes, and single family homes for sale. Commercial properties are also available. If you see a property you’re interested in, contact a Lakeville real estate agent to arrange a tour today!
Lakeville, Minnesota has a population of 69,026. Lakeville is more family-centric than the surrounding county with 44.31% of the households containing married families with children. The county average for households married with children is 34.41%.
The median household income in Lakeville, Minnesota is $119,970. The median household income for the surrounding county is $93,892 compared to the national median of $69,021. The median age of people living in Lakeville is 36 years.
Lakeville Weather
The average high temperature in July is 82.3 degrees, with an average low temperature in January of 6.1 degrees. The average rainfall is approximately 32.4 inches per year, with 45 inches of snow per year.


