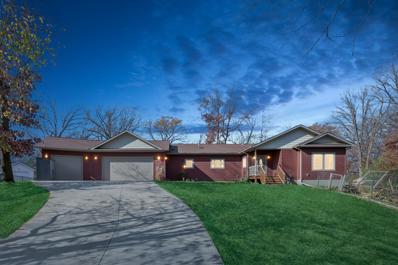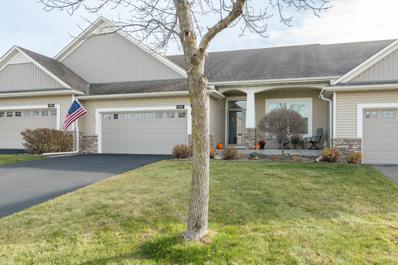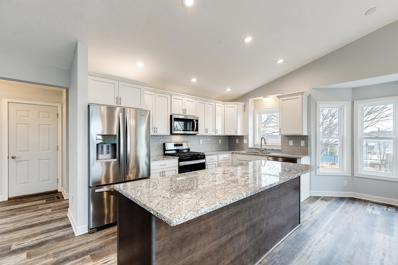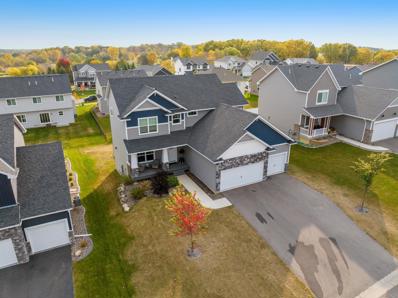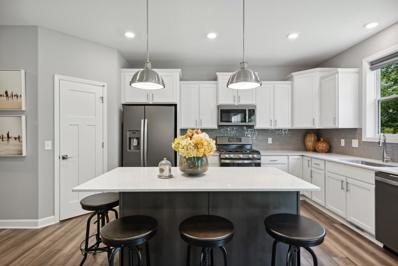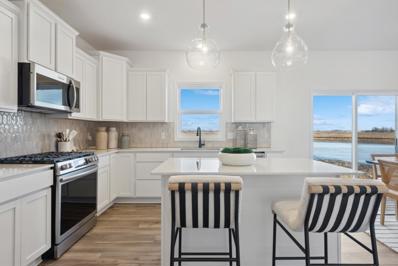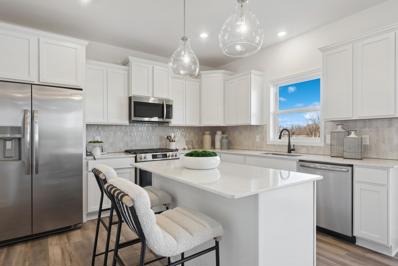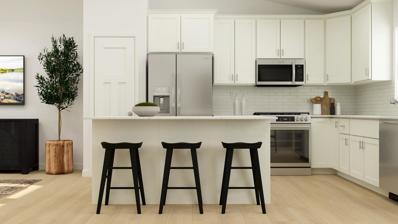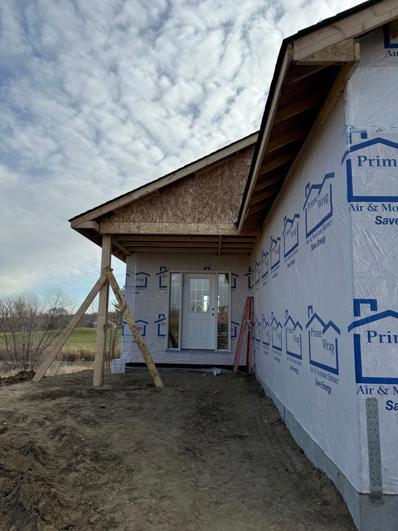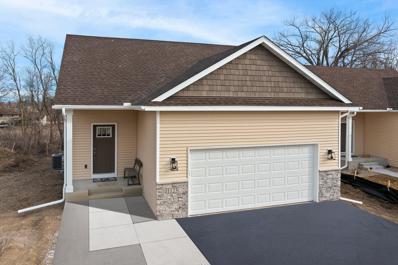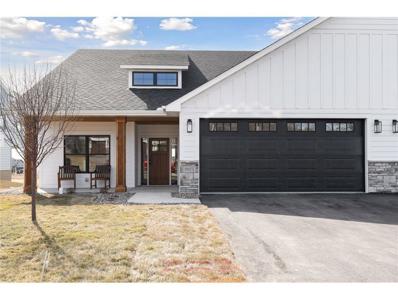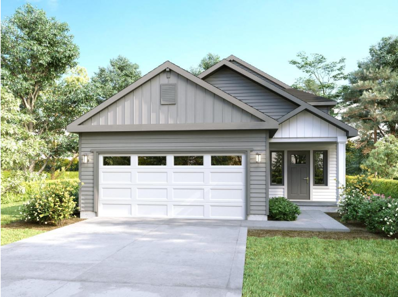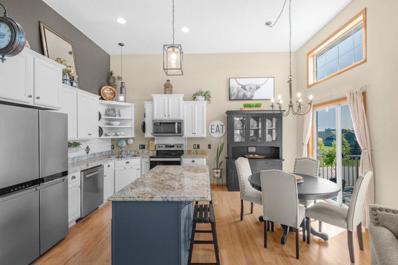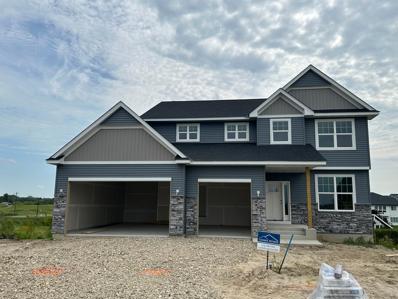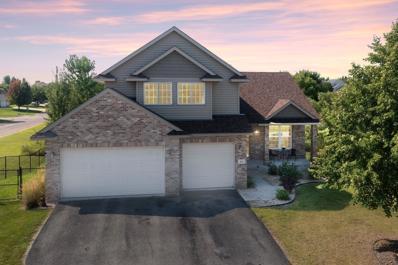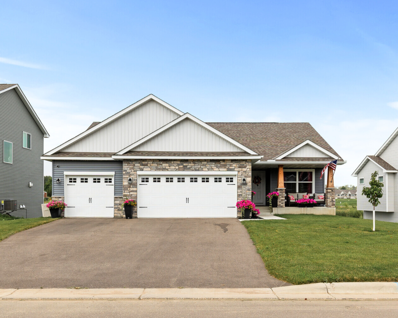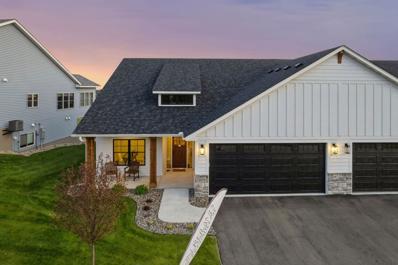Elko New Market MN Homes for Sale
- Type:
- Townhouse
- Sq.Ft.:
- 1,539
- Status:
- NEW LISTING
- Beds:
- 3
- Lot size:
- 0.03 Acres
- Year built:
- 2018
- Baths:
- 3.00
- MLS#:
- 6641561
- Subdivision:
- Dakota Acres
ADDITIONAL INFORMATION
mall town feel with big city benefits! This one is a gem! Three bedrooms with 2 full baths on the upper level. Laundry is conveniently located on this level too. The main floor offers a large living room, dining room with slider to the back yard, and a beautiful kitchen with granite countertops, SS appliances, and a window over the sink for extra natural light. Enjoy your HEATED garage this winter. This home is an end unit with an immense amount of green space! Welcome Home!
- Type:
- Single Family
- Sq.Ft.:
- 1,684
- Status:
- NEW LISTING
- Beds:
- 3
- Year built:
- 2024
- Baths:
- 3.00
- MLS#:
- 6640366
- Subdivision:
- Boulder Heights 2nd Addition
ADDITIONAL INFORMATION
Beautiful new construction home nestled near the Boulder Pointe Golf Club in Elko. This home was tastefully designed for the growing family with 3 bedrooms and 3 bathrooms. As you step inside, you'll be greeted by an open concept with the kitchen, dining, and living rooms creating an inviting atmosphere. Special touches have been added so its not your typical builder grade home. Cozy up to the gas fireplace in the main level living room for those cold winter nights. Stainless steel appliances, quartz countertops and a spacious walk-in pantry make it easy for the chef in your family. The primary suite boasts a private bathroom with a tiled shower and connected walk-in closet. The unfinished basement is ready for your future plans to expand. Located at the end of a street next to open land, it is great for privacy. Irrigation, Sod and basic landscaping in front of the porch will be provided in the spring, and included in the purchase price.
- Type:
- Single Family
- Sq.Ft.:
- 3,601
- Status:
- Active
- Beds:
- 4
- Lot size:
- 0.38 Acres
- Year built:
- 2022
- Baths:
- 4.00
- MLS#:
- 6638352
- Subdivision:
- Petes Hill
ADDITIONAL INFORMATION
Beautiful custom built home (2023). Shows like a model home! Very well maintained, no maintenance exterior, large fenced backyard, shed, professionally landscaped, 4 bedroom, 4 bathrooms, 3600 square feet home. Open spacious floor plan with main level office, huge gourmet plus kitchen with center island and stainless steel appliances and huge pantry. Family room with gas fireplace, and mudroom. Upper level has 4 bedrooms, laundry with built ins. Lower level with .75 bath, family room, exercise room and additional storage. Walk or bike to parks, golf, etc. This home is move in ready! Quick possession available if needed.
- Type:
- Single Family
- Sq.Ft.:
- 2,692
- Status:
- Active
- Beds:
- 4
- Lot size:
- 0.19 Acres
- Baths:
- 3.00
- MLS#:
- 6638973
- Subdivision:
- Ridgeview Heights
ADDITIONAL INFORMATION
Home is under construction and will be complete in April. Ask about savings up to $10,000 when using Seller's Preferred Lender! This spacious two-story home features an open-concept layout with the kitchen overlooking the dining room and Great Room. The first-floor flex room offers endless possibilities. On the second floor are the luxe owner's suite and three secondary bedrooms — all with walk-in closets — while a central loft offers versatility. Approximately 30 minutes outside of the Twin Cities metropolitan area, Elko New Market offers a peaceful country setting with local parks, shops and unique entertainment options.
- Type:
- Single Family
- Sq.Ft.:
- 3,384
- Status:
- Active
- Beds:
- 4
- Lot size:
- 0.36 Acres
- Year built:
- 2009
- Baths:
- 4.00
- MLS#:
- 6633601
- Subdivision:
- Rowena Ponds 2nd Add
ADDITIONAL INFORMATION
Gorgeous, 4br/4ba, custom-built two-story home with quality finishes you will appreciate. This sparkling clean, one owner home, has an open floor plan with spacious room sizes throughout. It's beautiful main level welcomes an inviting foyer entrance, main floor office with glass French doors, grand living room with a wall of built-in's flanking a gas fireplace and impressive windows that display a gorgeous pond view, fabulous semi-formal dining area with a sliding glass door that opens to a raised-open air deck with a decorative pergola, a well-appointed kitchen with a large center island with breakfast bar seating, kitchen window with a wrapping farm-style sink below, abundant knotty alder cabinetry, solid surface counter tops, tile backsplash, and stainless steel appliances. Solid hardwood flooring flows throughout the foyer, semi-formal dining area and kitchen with solid wood three panel doors to compliment. Discreetly set just off the kitchen is a mudroom with built-in lockers, a 1/2 guest bath, and large walk-in closet. The upper level hosts a primary suite with a luxury full bath with dual sinks, a corner jetted tub, separate shower, and large walk-in closet. Three additional bedrooms on this level share a second full bath. Enjoy having a laundry room also on this level complete with a large window that fills the room with natural light, custom cabinetry with a laundry sink within, plus a convenient linen closet within the upper level hallway. Neutral carpet and pad were just installed throughout the upper level and both staircases in this home. Its stunning lower level welcomes the perfect space for casual entertaining complete with a large amusement room with a cozy gas fireplace, dry bar with cabinetry above and below plus wine and beverage refrigerators, spacious billiard area, beautiful 3/4 bath, and a flex room for exercise equipment, non-conforming bedroom, or whatever your needs may be. Behind the rustic sliding barn door is an unfinished mechanical room with additional storage space. Walkout from this level to a sprawling concrete patio and lush backyard to expand your entertaining outdoors. Set on a prime walkout lot, this amazing home backs to Rowena Pond (16.23 acres) welcoming seasonal activities, nature abounds, a tranquil setting and stunning sun sets. Grill, dine and relax outdoors on a raised deck with a pergola and staircase that leads to a sprawling concrete patio below. This beautiful deck has a finished ceiling below with a ceiling fan and welcomes a comfortable reprieve from the sun. Additional exterior surprises this home offers; in-ground irrigation system, invisible fencing, oversized heated garage with a keyless entry pad, and a welcoming front porch. This amazing home has everything and more that you could wish for.
- Type:
- Single Family
- Sq.Ft.:
- 3,687
- Status:
- Active
- Beds:
- 7
- Lot size:
- 0.77 Acres
- Year built:
- 2015
- Baths:
- 3.00
- MLS#:
- 6625704
- Subdivision:
- Ptarmigan Heights
ADDITIONAL INFORMATION
Welcome to your forever home! This remarkable property offers everything you could want and more. A beautifully paved concrete driveway leads to the impressive three-car, heated, drained garage—ideal for storing all your vehicles and gear. Inside, the heart of the home is the massive kitchen with a center island, perfect for gathering and creating memories. Curl up in the adjacent living room for lovely vistas of the rear yard warmed by the ambiance of the gas fireplace. The primary suite is a haven of relaxation, complete with a huge walk-in closet and a private bathroom featuring a soaking tub and separate shower. With three additional bedrooms on the main floor, there’s no shortage of space. The lower level is just as spectacular, offering three more bedrooms, a large family room, a bar for entertainment, and an amusement room. The heated floors throughout the basement are the cherry on top, ensuring warmth and comfort during every season. Outside, the sprawling back deck is your personal oasis, featuring a hot tub that’s ready for you to enjoy. This home offers unparalleled comfort, functionality, and style.
- Type:
- Townhouse
- Sq.Ft.:
- 2,980
- Status:
- Active
- Beds:
- 3
- Lot size:
- 0.06 Acres
- Year built:
- 2006
- Baths:
- 3.00
- MLS#:
- 6631071
ADDITIONAL INFORMATION
**Charming One-Level Townhome with Golf Course Views** Welcome to 9707 Oxford Ln, a beautifully updated one-level townhome offering serene living with stunning golf course views. This home features an open-concept layout bathed in natural light, with newly refinished hardwood floors throughout the main level. The spacious living room is centered around a cozy gas fireplace, perfect for relaxing on cooler evenings. The kitchen is a true highlight, boasting sleek quartz countertops, brand-new appliances, and ample cabinetry for all your storage needs. The adjacent dining area provides the ideal space for meals and entertaining. For added convenience, a newly updated laundry room with high-efficiency appliances is also on the main level. Step outside to the main-level deck, where you can unwind while enjoying panoramic views of the golf course and surrounding nature—an ideal setting for outdoor relaxation. The home also includes a fully finished basement, offering flexible space for a media room, home office, or guest suite. Additional touches include newly installed electric blinds, new carpet throughout the carpeted areas of the main level, and a new garage door with a recently refinished epoxy floor. This townhome offers low-maintenance living with all the modern updates you could want, set in a peaceful location. Whether you’re cozying up by the fireplace, enjoying the views from the deck, or taking advantage of the finished basement, 9707 Oxford Ln is the perfect place to call home. Don’t miss this opportunity—schedule your showing today!
- Type:
- Single Family
- Sq.Ft.:
- 2,442
- Status:
- Active
- Beds:
- 5
- Lot size:
- 0.27 Acres
- Year built:
- 1992
- Baths:
- 3.00
- MLS#:
- 6626627
- Subdivision:
- Ridgeview Heights
ADDITIONAL INFORMATION
This home was originally built in 1992 and was homestead on acreage. this land was recently developed into Elko New Market's newest neighborhood, and the developer wished to keep this homes legacy and upgrade both the interior and exterior to meet the new neighborhoods standards. All surfaces inside and out have been meticulously updated and thoughtfully upgraded. The home has all new roof, exterior paint and siding, Pella windows and sliding doors, driveway, and is professionally landscaped. The interior is all new, every wall and ceiling has been painted, new trim and doors installed, with all new LVP, LVT, and carpet. The kitchen features brand new stylish cabinets, counters, tile backsplash, and stainless steel appliances in an open floorplan designed for entertainment. The finished lower level offers a wet-bar with new cabinets, counters and backsplash for an additional entertainment space, adjacent to a walk-out patio. All baths have new vanity cabinets, granite counters, sinks, toilets, and light fixtures, and the owner's bath has a new porcelain tile shower. In short this is virtually a brand-new home meeting current code and energy efficiency standards all with an amazing new look. And don't let the 2 stall garage door fool you, this garage is larger than most 3 stall garages.
- Type:
- Single Family
- Sq.Ft.:
- 2,407
- Status:
- Active
- Beds:
- 4
- Lot size:
- 0.19 Acres
- Year built:
- 2021
- Baths:
- 3.00
- MLS#:
- 6623993
ADDITIONAL INFORMATION
Your new home for the holidays! This Eternity Homes 2021 build cannot be missed. Beautiful and functional floor plan features include mudroom with built in storage, walk-through pantry, main floor study with French doors, upstairs loft among incredibly spacious bedrooms, vaulted ceiling in the primary suite, and spa-like walk-in shower. Make sure you don't miss the smaller details including soft close cabinetry and dual shower heads in the primary en suite! The beautiful upper levels are move in ready and the unfinished basement leaves opportunity for the next owner to build equity and create a space suited specifically to them! Just minutes from Boulder Pointe golf club and a stones throw from the community playground, this home is perfectly situated next to fun for all ages. No HOA!
- Type:
- Single Family
- Sq.Ft.:
- 2,328
- Status:
- Active
- Beds:
- 4
- Lot size:
- 0.22 Acres
- Baths:
- 3.00
- MLS#:
- 6626045
- Subdivision:
- Ridgeview Heights
ADDITIONAL INFORMATION
Home is under construction and will be complete in March. Ask about savings up to $10,000 when using Seller's Preferred Lender! This new two-story home showcases a modern design with a lower-level recreation room for versatility. On the main-level Great Room and dining room are beautiful vaulted ceilings, which is complemented by a kitchen with a center island and a flex space that offers endless possibilities. The luxe owner’s suite and two secondary bedrooms are located on the uppermost level, while a fourth bedroom ideal for overnight guests is situated on the lower one. Approximately 30 minutes outside of the Twin Cities metropolitan area, Elko New Market offers a peaceful country setting with local parks, shops and unique entertainment options.
- Type:
- Single Family
- Sq.Ft.:
- 2,185
- Status:
- Active
- Beds:
- 4
- Lot size:
- 0.19 Acres
- Baths:
- 3.00
- MLS#:
- 6625780
- Subdivision:
- Boulder Heights
ADDITIONAL INFORMATION
Home is under construction and will be complete in May. This new two-story home is a family-friendly haven that offers an open-plan layout among the great room, dining room, and kitchen. The first-floor flex room adds additional living space that could be used as a home office. On the second floor are three secondary bedrooms and a generously sized owners suite. Approximately 30 minutes outside of the Twin Cities metropolitan area, Elko New Market offers a peaceful country setting with local parks, shops and unique entertainment options. Residents can practice their swings at Boulder Pointe Golf Club or enjoy thrilling shows at Elko Speedway & Drive-in Theater. At Boulder Heights, you will have easy access to freeways and be living in the award winning Lakeville 194 school district!
- Type:
- Single Family
- Sq.Ft.:
- 2,271
- Status:
- Active
- Beds:
- 4
- Lot size:
- 0.2 Acres
- Baths:
- 3.00
- MLS#:
- 6625761
- Subdivision:
- Boulder Heights
ADDITIONAL INFORMATION
Home is under construction and will be complete in April. This new two-story home features a contemporary design. The first floor showcases a Great Room flowing seamlessly into a nook and kitchen with a corner pantry, while flex space offers versatility. Upstairs are three secondary bedrooms, a luxe owner’s suite, laundry room, and a huge walkout homesite complete the home. Approximately 30 minutes outside of the Twin Cities metropolitan area, Elko New Market offers a peaceful country setting with local parks, shops and unique entertainment options. Residents can practice their swings at Boulder Pointe Golf Club or enjoy thrilling shows at Elko Speedway & Drive-in Theater. At Boulder Heights, you will have easy access to freeways and be living in the award winning Lakeville 194 school district!
- Type:
- Single Family
- Sq.Ft.:
- 2,692
- Status:
- Active
- Beds:
- 4
- Lot size:
- 0.19 Acres
- Baths:
- 3.00
- MLS#:
- 6625730
- Subdivision:
- Boulder Heights
ADDITIONAL INFORMATION
Home is under construction and will be complete in March. Ask about savings up to $10,000 when using Seller's Preferred Lender! This spacious two-story home features an open-concept layout with the kitchen overlooking the dining room and Great Room. The first-floor flex room offers endless possibilities. On the second floor are the luxe owner's suite and three secondary bedrooms — all with walk-in closets — while a central loft offers versatility. Approximately 30 minutes outside of the Twin Cities metropolitan area, Elko New Market offers a peaceful country setting with local parks, shops and unique entertainment options. Residents can practice their swings at Boulder Pointe Golf Club or enjoy thrilling shows at Elko Speedway & Drive-in Theater. At Boulder Heights, you will have easy access to freeways and be living in the award winning Lakeville 194 school district!
- Type:
- Single Family
- Sq.Ft.:
- 2,271
- Status:
- Active
- Beds:
- 4
- Lot size:
- 0.2 Acres
- Baths:
- 3.00
- MLS#:
- 6626222
- Subdivision:
- Ridgeview Heights
ADDITIONAL INFORMATION
Home is under construction and will be complete in April. This new two-story home features a contemporary design. The first floor showcases a Great Room flowing seamlessly into a nook and kitchen with a corner pantry, while flex space offers versatility. Upstairs are three secondary bedrooms, a luxe owner’s suite, laundry room, and a huge walkout homesite complete the home. Approximately 30 minutes outside of the Twin Cities metropolitan area, Elko New Market offers a peaceful country setting with local parks, shops and unique entertainment options.
- Type:
- Single Family
- Sq.Ft.:
- 1,273
- Status:
- Active
- Beds:
- 3
- Lot size:
- 0.21 Acres
- Baths:
- 2.00
- MLS#:
- 6626187
- Subdivision:
- Ridgeview Heights
ADDITIONAL INFORMATION
Home is under construction and will be complete in May. This new single-family home delivers low-maintenance living without giving up modern comfort. Beyond the foyer is a spacious living room for shared entertainment space, which connects to a fully equipped kitchen and a dining area with outdoor access. On the opposite side of the layout are two secondary bedrooms and a tranquil owner’s suite, complete with a convenient full-sized bathroom. An enviable three-car garage provides versatile storage room. Approximately 30 minutes outside of the Twin Cities metropolitan area, Elko New Market offers a peaceful country setting with local parks, shops and unique entertainment options.
- Type:
- Single Family
- Sq.Ft.:
- 2,429
- Status:
- Active
- Beds:
- 3
- Lot size:
- 0.66 Acres
- Year built:
- 2001
- Baths:
- 3.00
- MLS#:
- 6609612
ADDITIONAL INFORMATION
This charming rambler in Elko offers a perfect blend of country living with city conveniences close by. With its private setting , mature trees, and vibrant perrenials, the home provides a serene environment enriched by local Wildlife. The main level boasts spacious gathering areas ideal for family and friends, perfect for enjoying coffee while observing the visiting birds and seasonal colors.the lower level features a large family room, flex space, third bedroom, game room and ample storage. Additional highlights include, Newer roof, siding, Anderson windows, lower level spancrete garage, another 16 x13 garage and a 10 x 12 steel storage shed making this property an excellent choice for your next home. Information deemed reliable but not guaranteed. Quick Closing possible.
- Type:
- Single Family-Detached
- Sq.Ft.:
- 2,592
- Status:
- Active
- Beds:
- 4
- Lot size:
- 0.08 Acres
- Baths:
- 3.00
- MLS#:
- 6622301
- Subdivision:
- Boulder Pointe 6th Add
ADDITIONAL INFORMATION
Look no further, this is the best value you are going to find across the entire market! This is a brand new custom detached townhome featuring 4 bedrooms, 3 bathrooms and a 3 car garage with a finished walk out basement on the Boulder Pointe golf course. This maintenance free home with an incredibly low association fee of only $150.00 per month that takes care of all your yard maintenance, snow removal and trash could be your next home. If for some random reason you do not enjoy sitting on your deck with southern view of the fairway, we have about 15 other lots that you can choose from, and we can build you exactly what you wish. This home is being built by a small family owned and operated custom builder known as Castle Gate Construction. Dan founded his company in 1996 with his passion for design and creativity. Our team communicates to exceed the goals and dreams that you have for your home. We work with each one of our customers to provide creative designs spaces that you will love. From the initial planning to the 1-year walk through we maintain communication throughout your entire experience with us. With our design and homeowners style coming together we are able to achieve your dream home and experience. Our clients can feel secure in trusting our company. Check us out at www.cgcmn.com
- Type:
- Single Family-Detached
- Sq.Ft.:
- 2,477
- Status:
- Active
- Beds:
- 4
- Lot size:
- 0.19 Acres
- Year built:
- 2024
- Baths:
- 3.00
- MLS#:
- 6612295
- Subdivision:
- Farm 2nd Add The
ADDITIONAL INFORMATION
One Level living with Basements, detached and open bright floorplans with great kitchen and working pantry main floor Features laundry with owners suite along with guest bedroom or office Lower level features 3rd bedroom and Den or 4th bed depending on location(lot) Large Family room makes this lower level perfect for guests. Great for entertaining. Maintenance free living with $290/month lawn, snow, trash, and Ins. Come see these new sites backs to woods and walking trail.
- Type:
- Townhouse
- Sq.Ft.:
- 3,217
- Status:
- Active
- Beds:
- 4
- Lot size:
- 0.31 Acres
- Year built:
- 2024
- Baths:
- 3.00
- MLS#:
- 6607993
- Subdivision:
- Pete's Hill
ADDITIONAL INFORMATION
Welcome Home to Pete's Hill: South Metro's Premier Community! Just 30 miles south of downtown Minneapolis, discover Pete's Hill—a brand new community within the prestigious Lakeville School District. Situated in a peaceful, wooded setting, Pete's Hill provides unmatched privacy and stunning views. This is not just a place to live; it's where your story, your lifestyle, and your home come together. Crafted by the esteemed multi generational custom home builder Johnson Reiland, Pete's Hill transforms the concept of accessible living. Johnson Reiland's homes are designed to be both beautiful and functional, offering the perfect environment for aging in place with grace and style. Their homes feature seamless designs combined with thoughtful accessibility, creating spaces that are practical yet aesthetically gorgeous. Picture yourself in a home where every element is designed to elevate your lifestyle and well-being. Don't miss your chance to be part of this remarkable community.
- Type:
- Single Family
- Sq.Ft.:
- 2,413
- Status:
- Active
- Beds:
- 4
- Lot size:
- 0.07 Acres
- Year built:
- 2024
- Baths:
- 3.00
- MLS#:
- 6605162
- Subdivision:
- Christmas Pines
ADDITIONAL INFORMATION
Welcome to Christmas Pines - a charming place to call home! Nestled by a pond and right on the city trail system, it is a perfect blend of tranquility and convenience. With its proximity to downtown Elko New market and easy access to I35, you get the best of both worlds--serene surroundings and quick connections to city amenities. The shared outdoor spaces and small-town atmosphere make Christmas Pines a wonderful spot for anyone looking to enjoy a peaceful yet connected lifestyle.
- Type:
- Townhouse
- Sq.Ft.:
- 1,812
- Status:
- Active
- Beds:
- 3
- Lot size:
- 0.04 Acres
- Year built:
- 2007
- Baths:
- 3.00
- MLS#:
- 6532152
- Subdivision:
- Boulder Pointe 4th Add
ADDITIONAL INFORMATION
Welcome to 9739 St. Andrews Drive, an impeccably updated residence nestled in the prestigious Boulder Pointe Golf Course community in Elko New Market. This remarkable home offers a unique combination of modern comfort, elegant design, and an exceptional lifestyle, all within a serene and desirable setting. Key Features: Updated Gourmet Kitchen: Recently remodeled the kitchen boasts stainless steel appliances,updated cabinets, luxurious granite countertops, and updated cabinetry. This space is both functional and stylish, ideal for preparing meals and hosting gatherings with ease. Spacious Living Areas: The open-concept layout ensures a seamless flow between the living room, dining area, and kitchen. The living room is bathed in natural light, creating an inviting atmosphere perfect for relaxation or entertaining guests. Elegant Dining Area: The adjacent dining area provides a perfect spot for meals and special occasions. With easy access to the outdoor patio, you can effortlessly extend your dining experience outdoors for al fresco meals. Luxurious Primary Suite: The primary bedroom is a true retreat, featuring a spacious layout, a walk-in closet, and a private en-suite bathroom. The en-suite bathroom is designed for relaxation, with dual vanities and a soaking tub to unwind after a long day. Additional Bedrooms: Two generously sized bedrooms offer ample space for family or guests. These bedrooms are thoughtfully designed and share access to a well-appointed full bathroom. Finished Lower Level: One of the standout features of this home is the finished lower level, a rarity in townhomes. This versatile space includes a spacious family room and a walk-out basement that opens directly to tranquil greenspace. This unique feature provides an exceptional blend of indoor and outdoor living, offering a peaceful retreat with easy access to nature. Outdoor Oasis: Step outside to a beautifully landscaped backyard designed for both relaxation and play. The large deck is perfect for outdoor dining, entertaining, or simply enjoying the serene surroundings. Community Benefits: Golf Course Access: The Boulder Pointe Golf Course communityprovides convenient access to meticulously maintained greens and a challenging golf course. Whether you're an avid golfer or simply enjoy the scenic views, this community provides a premier setting for golf enthusiasts. Scenic Surroundings: The community’s tranquil environment and picturesque views enhance the overall living experience. The direct access to greenspace from your walk-out basement ensures that you can enjoy the beauty of nature right from your doorstep. Recreational Amenities: The Boulder Pointe community is designed for active living, with a variety of recreational facilities and walking trails. These amenities offer ample opportunities for outdoor enjoyment and fitness. Location Benefits: Convenient Living: This home provides easy access to local schools, parks, and shopping centers. Everything you need for day-to-day living is just a short drive away.
- Type:
- Single Family
- Sq.Ft.:
- 2,318
- Status:
- Active
- Beds:
- 4
- Lot size:
- 0.24 Acres
- Year built:
- 2024
- Baths:
- 3.00
- MLS#:
- 6586499
- Subdivision:
- Boulder Hts Second Add
ADDITIONAL INFORMATION
This home will be ready to close at the end of September 2024! After viewing the home you can verify the closing date, lock in your interest rate, close and move in quickly. Ask about lender incentives for qualified buyers! Welcome home to the Everest; a roomy and bright 2 story home! As you come in through the 3 car garage, you have an entry with a closet which leads into the kitchen with center island and large walk-in pantry. Main level is open floor plan with a great room and dining past the kitchen. Enter from the front porch, you'll find a nice sized foyer, office/den and half bath. Head up the steps to find the spacious master suite, including a full bath with separate shower and tub and a large walk-in closet with a window! Also on this floor are 3 more bedrooms, a full bath and the laundry room.
- Type:
- Single Family
- Sq.Ft.:
- 3,301
- Status:
- Active
- Beds:
- 5
- Lot size:
- 0.35 Acres
- Year built:
- 2006
- Baths:
- 4.00
- MLS#:
- 6576295
- Subdivision:
- Rowena Ponds
ADDITIONAL INFORMATION
Fabulous Two Story with Open Great Room Design, perfect for Today's Lifestyle. Covered Front Porch provides the initial welcome. Spacious Great Room features Vaulted Ceiling, Windows to Front and Back, Gorgeous Fireplace with Built-ins and New Carpeting. Adjacent Dining Room offers Hardwood Flooring and Walk-out to the Deck. Gourmet Kitchen includes Center Island, Corner Windows, Pantry and Stainless Steel Appliances. Convenient Laundry, Mud Room and 1/2 Bath on main level. Primary Suite includes Vaulted Ceiling, Picture Window overlooking the backyard, Walk-in Closet and Private Full Bath with Dual Sinks, Separate Tub and Shower. Three Additional bedrooms, linen closet and full bath. Lower Level is an Entertainers Dream! Solid Surface Flooring, a Full Wet-bar with Cabinetry and Granite C.tops, Large Game Room Space plus a 5th Bedroom and Luxury Bath. Home is Freshly Painted throughout with Lots of New Carpeting or Solid Flooring. Oversized 3 Car Garage is currently divided for a Home Gym or Workshop. Amazing Updates include: Newer Roof, Furnace, AC, Water Heater, Softener, Washer, Dryer and Kitchen Appliances. Fenced Yard, Refinished Deck and Patio.
- Type:
- Single Family
- Sq.Ft.:
- 1,636
- Status:
- Active
- Beds:
- 3
- Lot size:
- 0.19 Acres
- Year built:
- 2022
- Baths:
- 2.00
- MLS#:
- 6578884
- Subdivision:
- Boulder Heights 2nd Add
ADDITIONAL INFORMATION
1-level walkout situated in a serene setting, the property backs up to a tranquil pond, complete with a recently completed privacy fence. Other features include 3 bedrooms and all living facilities on 1 level, new washer and dryer, along with gutters, doorbell camera, and insulated/heated garage adding to the convenience of a move-in-ready experience. This home is located in the Boulder Heights Community which is moments away from the Boulder Point Golf Club, falling within the highly-regarded Lakeville School District. The unfinished walkout basement offers endless possibilities for customization, whether you envision a recreation room, home gym, or additional living space totaling over 3000 sf once completed. Framing finished for 2 additional bedrooms and bathroom +plumbing. Built by Loomis Homes in 2022, this residence offers the perfect blend of modern amenities and timeless appeal. The new homeowner will benefit from the builder warranty and the added benefit of a new neighborhood park. Get in before winter!
- Type:
- Townhouse
- Sq.Ft.:
- 1,867
- Status:
- Active
- Beds:
- 3
- Lot size:
- 0.17 Acres
- Year built:
- 2023
- Baths:
- 2.00
- MLS#:
- 6557726
ADDITIONAL INFORMATION
### Welcome Home to Pete's Hill: South Metro's Premier Community! Just 30 miles south of downtown Minneapolis, discover Pete's Hill—a brand new community within the prestigious Lakeville School District. Situated in a peaceful, wooded setting, Pete's Hill provides unmatched privacy and stunning views. This is not just a place to live; it's where your story, your lifestyle, and your home come together. Crafted by the esteemed multi generational custom home builder Johnson Reiland, Pete's Hill transforms the concept of accessible living. Johnson Reiland's homes are designed to be both beautiful and functional, offering the perfect environment for aging in place with grace and style. Their homes feature seamless designs combined with thoughtful accessibility, creating spaces that are practical yet aesthetically gorgeous. Picture yourself in a home where every element is designed to elevate your lifestyle and well-being. Don't miss your chance to be part of this remarkable community.
Andrea D. Conner, License # 40471694,Xome Inc., License 40368414, [email protected], 844-400-XOME (9663), 750 State Highway 121 Bypass, Suite 100, Lewisville, TX 75067

Listings courtesy of Northstar MLS as distributed by MLS GRID. Based on information submitted to the MLS GRID as of {{last updated}}. All data is obtained from various sources and may not have been verified by broker or MLS GRID. Supplied Open House Information is subject to change without notice. All information should be independently reviewed and verified for accuracy. Properties may or may not be listed by the office/agent presenting the information. Properties displayed may be listed or sold by various participants in the MLS. Xome Inc. is not a Multiple Listing Service (MLS), nor does it offer MLS access. This website is a service of Xome Inc., a broker Participant of the Regional Multiple Listing Service of Minnesota, Inc. Information Deemed Reliable But Not Guaranteed. Open House information is subject to change without notice. Copyright 2024, Regional Multiple Listing Service of Minnesota, Inc. All rights reserved
Elko New Market Real Estate
The median home value in Elko New Market, MN is $417,500. This is higher than the county median home value of $415,800. The national median home value is $338,100. The average price of homes sold in Elko New Market, MN is $417,500. Approximately 83.58% of Elko New Market homes are owned, compared to 7.62% rented, while 8.8% are vacant. Elko New Market real estate listings include condos, townhomes, and single family homes for sale. Commercial properties are also available. If you see a property you’re interested in, contact a Elko New Market real estate agent to arrange a tour today!
Elko New Market, Minnesota has a population of 4,777. Elko New Market is more family-centric than the surrounding county with 66.67% of the households containing married families with children. The county average for households married with children is 42.09%.
The median household income in Elko New Market, Minnesota is $138,603. The median household income for the surrounding county is $109,031 compared to the national median of $69,021. The median age of people living in Elko New Market is 32.4 years.
Elko New Market Weather
The average high temperature in July is 81.7 degrees, with an average low temperature in January of 5 degrees. The average rainfall is approximately 33.2 inches per year, with 41.7 inches of snow per year.





