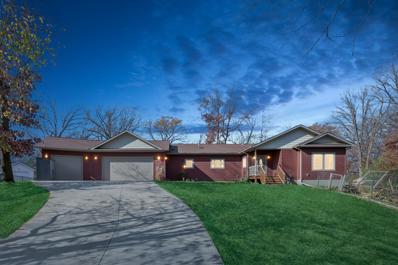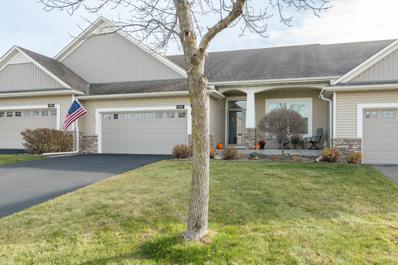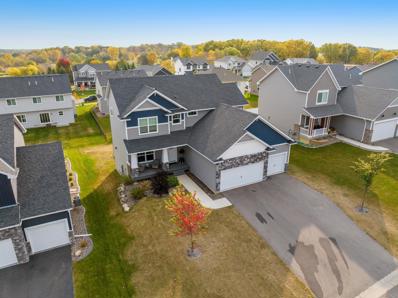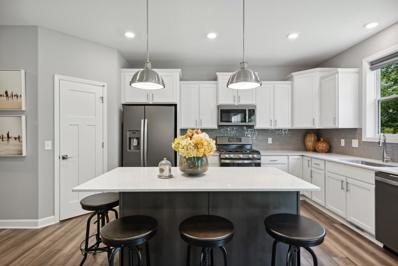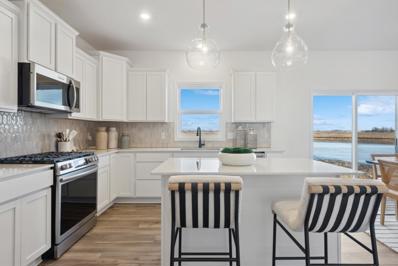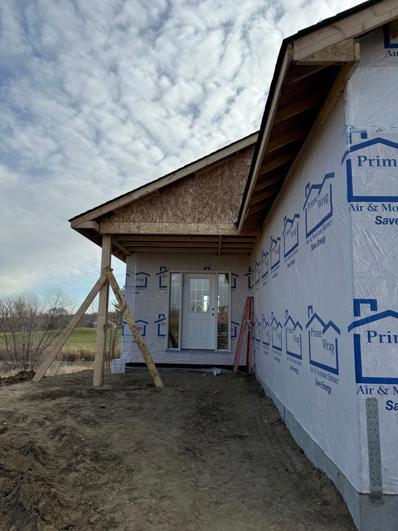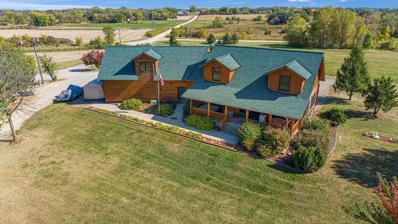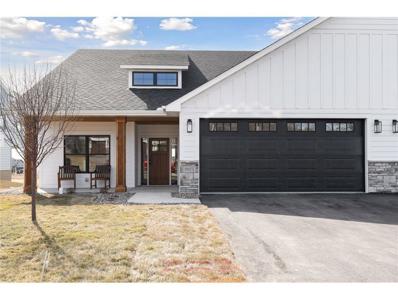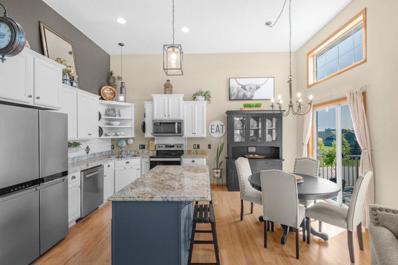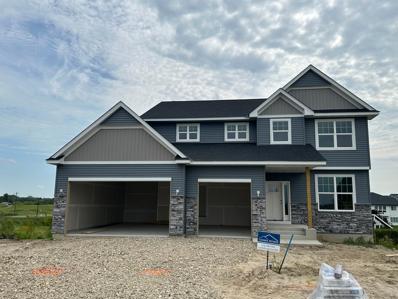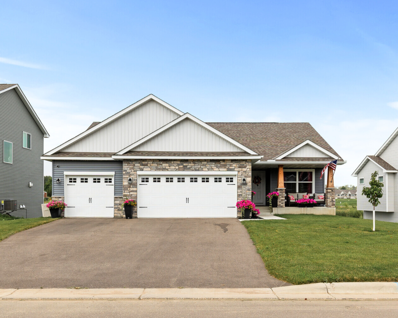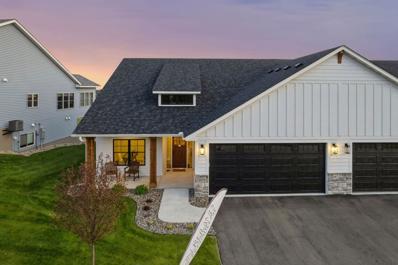Elko New Market MN Homes for Sale
- Type:
- Single Family
- Sq.Ft.:
- 1,684
- Status:
- NEW LISTING
- Beds:
- 3
- Year built:
- 2024
- Baths:
- 3.00
- MLS#:
- 6640366
- Subdivision:
- Boulder Heights 2nd Addition
ADDITIONAL INFORMATION
Beautiful new construction home nestled near the Boulder Pointe Golf Club in Elko. This home was tastefully designed for the growing family with 3 bedrooms and 3 bathrooms. As you step inside, you'll be greeted by an open concept with the kitchen, dining, and living rooms creating an inviting atmosphere. Special touches have been added so its not your typical builder grade home. Cozy up to the gas fireplace in the main level living room for those cold winter nights. Stainless steel appliances, quartz countertops and a spacious walk-in pantry make it easy for the chef in your family. The primary suite boasts a private bathroom with a tiled shower and connected walk-in closet. The unfinished basement is ready for your future plans to expand. Located at the end of a street next to open land, it is great for privacy. Irrigation, Sod and basic landscaping in front of the porch will be provided in the spring, and included in the purchase price.
- Type:
- Single Family
- Sq.Ft.:
- 3,601
- Status:
- Active
- Beds:
- 4
- Lot size:
- 0.38 Acres
- Year built:
- 2022
- Baths:
- 4.00
- MLS#:
- 6638352
- Subdivision:
- Petes Hill
ADDITIONAL INFORMATION
Beautiful custom built home (2023). Shows like a model home! Very well maintained, no maintenance exterior, large fenced backyard, shed, professionally landscaped, 4 bedroom, 4 bathrooms, 3600 square feet home. Open spacious floor plan with main level office, huge gourmet plus kitchen with center island and stainless steel appliances and huge pantry. Family room with gas fireplace, and mudroom. Upper level has 4 bedrooms, laundry with built ins. Lower level with .75 bath, family room, exercise room and additional storage. Walk or bike to parks, golf, etc. This home is move in ready! Quick possession available if needed.
- Type:
- Single Family
- Sq.Ft.:
- 3,687
- Status:
- Active
- Beds:
- 7
- Lot size:
- 0.77 Acres
- Year built:
- 2015
- Baths:
- 3.00
- MLS#:
- 6625704
- Subdivision:
- Ptarmigan Heights
ADDITIONAL INFORMATION
Welcome to your forever home! This remarkable property offers everything you could want and more. A beautifully paved concrete driveway leads to the impressive three-car, heated, drained garage—ideal for storing all your vehicles and gear. Inside, the heart of the home is the massive kitchen with a center island, perfect for gathering and creating memories. Curl up in the adjacent living room for lovely vistas of the rear yard warmed by the ambiance of the gas fireplace. The primary suite is a haven of relaxation, complete with a huge walk-in closet and a private bathroom featuring a soaking tub and separate shower. With three additional bedrooms on the main floor, there’s no shortage of space. The lower level is just as spectacular, offering three more bedrooms, a large family room, a bar for entertainment, and an amusement room. The heated floors throughout the basement are the cherry on top, ensuring warmth and comfort during every season. Outside, the sprawling back deck is your personal oasis, featuring a hot tub that’s ready for you to enjoy. This home offers unparalleled comfort, functionality, and style.
- Type:
- Single Family
- Sq.Ft.:
- 3,876
- Status:
- Active
- Beds:
- 5
- Lot size:
- 10 Acres
- Year built:
- 1995
- Baths:
- 3.00
- MLS#:
- 6631142
ADDITIONAL INFORMATION
Homesteaders dream, huge fenced garden area with raised beds, planted with blueberries, strawberries, asparagus and more. Fruit trees. Newly built extra large and sturdy chicken coop capable of housing 20+ chickens. CUSTOM BUILT 2-STORY WALKOUT ON 10 ACRES W/DREAM GARAGE/SHOP OUTBUILDING. 1800 SQ FT OUTBUILDING FEATURES 14' OVERHEAD DOORS, BATHROOM, HEAT, AC, MEZZANINE, HYDRAULIC LIFT, AIR COMPRESSOR, & 100 AMP ELEC W/220V OUTLET. HOUSE FEATURES VAULTED LR W/GAS FPLC & WALKOUT TO DECK. FORMAL DR W/OAK HDWD FLOORS AND WALKOUT TO SCREENED PORCH. KITCHEN W/EAT-IN DINETTE & OAK FLOORS. CERAMIC ENTRY FOYER OPEN TO LR, 2 BR'S + FULL BATH ON MAIN LEVEL. UPPER LEVEL PRIVATE MSTR SUITE W/VAULTED CEILING & WALKOUT TO PRIVATE DECK, MSTR BATH W/JETTED TUB & SEP SHOWER, DOUBLE SINK VANITY, WALK-IN CLOSET, WALK-IN COLD STORAGE ROOM, AND LOFT/BONUS ROOM OPEN TO LR. LOWER LEVEL FEATURES 4TH & 5TH BR'S, 3/4 BATHROOM, THEATER/MEDIA ROOM, & FAMILY REC ROOM W/WET BAR & WALKOUT TO STONE PAVER PATIO IN BACKYARD. 5TH BR SET UP AS IN-LAW SUITE W/WOOD LAMINATE FLOOR, OAK CABINETS, GRANITE COUNTERS W/UNDERMOUNT SINK, REFRIGERATOR, AND WALK-UP TO GARAGE.
- Type:
- Townhouse
- Sq.Ft.:
- 2,980
- Status:
- Active
- Beds:
- 3
- Lot size:
- 0.06 Acres
- Year built:
- 2006
- Baths:
- 3.00
- MLS#:
- 6631071
ADDITIONAL INFORMATION
**Charming One-Level Townhome with Golf Course Views** Welcome to 9707 Oxford Ln, a beautifully updated one-level townhome offering serene living with stunning golf course views. This home features an open-concept layout bathed in natural light, with newly refinished hardwood floors throughout the main level. The spacious living room is centered around a cozy gas fireplace, perfect for relaxing on cooler evenings. The kitchen is a true highlight, boasting sleek quartz countertops, brand-new appliances, and ample cabinetry for all your storage needs. The adjacent dining area provides the ideal space for meals and entertaining. For added convenience, a newly updated laundry room with high-efficiency appliances is also on the main level. Step outside to the main-level deck, where you can unwind while enjoying panoramic views of the golf course and surrounding nature—an ideal setting for outdoor relaxation. The home also includes a fully finished basement, offering flexible space for a media room, home office, or guest suite. Additional touches include newly installed electric blinds, new carpet throughout the carpeted areas of the main level, and a new garage door with a recently refinished epoxy floor. This townhome offers low-maintenance living with all the modern updates you could want, set in a peaceful location. Whether you’re cozying up by the fireplace, enjoying the views from the deck, or taking advantage of the finished basement, 9707 Oxford Ln is the perfect place to call home. Don’t miss this opportunity—schedule your showing today!
- Type:
- Single Family
- Sq.Ft.:
- 2,407
- Status:
- Active
- Beds:
- 4
- Lot size:
- 0.19 Acres
- Year built:
- 2021
- Baths:
- 3.00
- MLS#:
- 6623993
ADDITIONAL INFORMATION
Your new home for the holidays! This Eternity Homes 2021 build cannot be missed. Beautiful and functional floor plan features include mudroom with built in storage, walk-through pantry, main floor study with French doors, upstairs loft among incredibly spacious bedrooms, vaulted ceiling in the primary suite, and spa-like walk-in shower. Make sure you don't miss the smaller details including soft close cabinetry and dual shower heads in the primary en suite! The beautiful upper levels are move in ready and the unfinished basement leaves opportunity for the next owner to build equity and create a space suited specifically to them! Just minutes from Boulder Pointe golf club and a stones throw from the community playground, this home is perfectly situated next to fun for all ages. No HOA!
- Type:
- Single Family
- Sq.Ft.:
- 2,185
- Status:
- Active
- Beds:
- 4
- Lot size:
- 0.19 Acres
- Baths:
- 3.00
- MLS#:
- 6625780
- Subdivision:
- Boulder Heights
ADDITIONAL INFORMATION
Home is under construction and will be complete in May. This new two-story home is a family-friendly haven that offers an open-plan layout among the great room, dining room, and kitchen. The first-floor flex room adds additional living space that could be used as a home office. On the second floor are three secondary bedrooms and a generously sized owners suite. Approximately 30 minutes outside of the Twin Cities metropolitan area, Elko New Market offers a peaceful country setting with local parks, shops and unique entertainment options. Residents can practice their swings at Boulder Pointe Golf Club or enjoy thrilling shows at Elko Speedway & Drive-in Theater. At Boulder Heights, you will have easy access to freeways and be living in the award winning Lakeville 194 school district!
- Type:
- Single Family
- Sq.Ft.:
- 2,271
- Status:
- Active
- Beds:
- 4
- Lot size:
- 0.2 Acres
- Baths:
- 3.00
- MLS#:
- 6625761
- Subdivision:
- Boulder Heights
ADDITIONAL INFORMATION
Home is under construction and will be complete in April. This new two-story home features a contemporary design. The first floor showcases a Great Room flowing seamlessly into a nook and kitchen with a corner pantry, while flex space offers versatility. Upstairs are three secondary bedrooms, a luxe owner’s suite, laundry room, and a huge walkout homesite complete the home. Approximately 30 minutes outside of the Twin Cities metropolitan area, Elko New Market offers a peaceful country setting with local parks, shops and unique entertainment options. Residents can practice their swings at Boulder Pointe Golf Club or enjoy thrilling shows at Elko Speedway & Drive-in Theater. At Boulder Heights, you will have easy access to freeways and be living in the award winning Lakeville 194 school district!
- Type:
- Single Family
- Sq.Ft.:
- 2,692
- Status:
- Active
- Beds:
- 4
- Lot size:
- 0.19 Acres
- Baths:
- 3.00
- MLS#:
- 6625730
- Subdivision:
- Boulder Heights
ADDITIONAL INFORMATION
Home is under construction and will be complete in March. Ask about savings up to $10,000 when using Seller's Preferred Lender! This spacious two-story home features an open-concept layout with the kitchen overlooking the dining room and Great Room. The first-floor flex room offers endless possibilities. On the second floor are the luxe owner's suite and three secondary bedrooms — all with walk-in closets — while a central loft offers versatility. Approximately 30 minutes outside of the Twin Cities metropolitan area, Elko New Market offers a peaceful country setting with local parks, shops and unique entertainment options. Residents can practice their swings at Boulder Pointe Golf Club or enjoy thrilling shows at Elko Speedway & Drive-in Theater. At Boulder Heights, you will have easy access to freeways and be living in the award winning Lakeville 194 school district!
- Type:
- Single Family
- Sq.Ft.:
- 2,429
- Status:
- Active
- Beds:
- 3
- Lot size:
- 0.66 Acres
- Year built:
- 2001
- Baths:
- 3.00
- MLS#:
- 6609612
ADDITIONAL INFORMATION
This charming rambler in Elko offers a perfect blend of country living with city conveniences close by. With its private setting , mature trees, and vibrant perrenials, the home provides a serene environment enriched by local Wildlife. The main level boasts spacious gathering areas ideal for family and friends, perfect for enjoying coffee while observing the visiting birds and seasonal colors.the lower level features a large family room, flex space, third bedroom, game room and ample storage. Additional highlights include, Newer roof, siding, Anderson windows, lower level spancrete garage, another 16 x13 garage and a 10 x 12 steel storage shed making this property an excellent choice for your next home. Information deemed reliable but not guaranteed. Quick Closing possible.
- Type:
- Single Family-Detached
- Sq.Ft.:
- 2,592
- Status:
- Active
- Beds:
- 4
- Lot size:
- 0.08 Acres
- Baths:
- 3.00
- MLS#:
- 6622301
- Subdivision:
- Boulder Pointe 6th Add
ADDITIONAL INFORMATION
Look no further, this is the best value you are going to find across the entire market! This is a brand new custom detached townhome featuring 4 bedrooms, 3 bathrooms and a 3 car garage with a finished walk out basement on the Boulder Pointe golf course. This maintenance free home with an incredibly low association fee of only $150.00 per month that takes care of all your yard maintenance, snow removal and trash could be your next home. If for some random reason you do not enjoy sitting on your deck with southern view of the fairway, we have about 15 other lots that you can choose from, and we can build you exactly what you wish. This home is being built by a small family owned and operated custom builder known as Castle Gate Construction. Dan founded his company in 1996 with his passion for design and creativity. Our team communicates to exceed the goals and dreams that you have for your home. We work with each one of our customers to provide creative designs spaces that you will love. From the initial planning to the 1-year walk through we maintain communication throughout your entire experience with us. With our design and homeowners style coming together we are able to achieve your dream home and experience. Our clients can feel secure in trusting our company. Check us out at www.cgcmn.com
- Type:
- Single Family
- Sq.Ft.:
- 3,197
- Status:
- Active
- Beds:
- 4
- Lot size:
- 9.2 Acres
- Year built:
- 1999
- Baths:
- 3.00
- MLS#:
- 6614568
- Subdivision:
- Elvestad Hills
ADDITIONAL INFORMATION
Welcome home. Gorgeous log home estate just outside Elko New Market. 9.2+ acres of peace and privacy. Enjoy the updated kitchen, baths and laundry room. This home features vaulted ceilings, wood beams and a private bridge to your UL primary bedroom. New roof, New AC/water heater/furnace, SS kitchen appliance suite, custom cabinetry, newer windows, oversized 3 car heated garage. Sit back, relax and enjoy the sunsets from your front porch.
- Type:
- Townhouse
- Sq.Ft.:
- 3,217
- Status:
- Active
- Beds:
- 4
- Lot size:
- 0.31 Acres
- Year built:
- 2024
- Baths:
- 3.00
- MLS#:
- 6607993
- Subdivision:
- Pete's Hill
ADDITIONAL INFORMATION
Welcome Home to Pete's Hill: South Metro's Premier Community! Just 30 miles south of downtown Minneapolis, discover Pete's Hill—a brand new community within the prestigious Lakeville School District. Situated in a peaceful, wooded setting, Pete's Hill provides unmatched privacy and stunning views. This is not just a place to live; it's where your story, your lifestyle, and your home come together. Crafted by the esteemed multi generational custom home builder Johnson Reiland, Pete's Hill transforms the concept of accessible living. Johnson Reiland's homes are designed to be both beautiful and functional, offering the perfect environment for aging in place with grace and style. Their homes feature seamless designs combined with thoughtful accessibility, creating spaces that are practical yet aesthetically gorgeous. Picture yourself in a home where every element is designed to elevate your lifestyle and well-being. Don't miss your chance to be part of this remarkable community.
- Type:
- Townhouse
- Sq.Ft.:
- 1,812
- Status:
- Active
- Beds:
- 3
- Lot size:
- 0.04 Acres
- Year built:
- 2007
- Baths:
- 3.00
- MLS#:
- 6532152
- Subdivision:
- Boulder Pointe 4th Add
ADDITIONAL INFORMATION
Welcome to 9739 St. Andrews Drive, an impeccably updated residence nestled in the prestigious Boulder Pointe Golf Course community in Elko New Market. This remarkable home offers a unique combination of modern comfort, elegant design, and an exceptional lifestyle, all within a serene and desirable setting. Key Features: Updated Gourmet Kitchen: Recently remodeled the kitchen boasts stainless steel appliances,updated cabinets, luxurious granite countertops, and updated cabinetry. This space is both functional and stylish, ideal for preparing meals and hosting gatherings with ease. Spacious Living Areas: The open-concept layout ensures a seamless flow between the living room, dining area, and kitchen. The living room is bathed in natural light, creating an inviting atmosphere perfect for relaxation or entertaining guests. Elegant Dining Area: The adjacent dining area provides a perfect spot for meals and special occasions. With easy access to the outdoor patio, you can effortlessly extend your dining experience outdoors for al fresco meals. Luxurious Primary Suite: The primary bedroom is a true retreat, featuring a spacious layout, a walk-in closet, and a private en-suite bathroom. The en-suite bathroom is designed for relaxation, with dual vanities and a soaking tub to unwind after a long day. Additional Bedrooms: Two generously sized bedrooms offer ample space for family or guests. These bedrooms are thoughtfully designed and share access to a well-appointed full bathroom. Finished Lower Level: One of the standout features of this home is the finished lower level, a rarity in townhomes. This versatile space includes a spacious family room and a walk-out basement that opens directly to tranquil greenspace. This unique feature provides an exceptional blend of indoor and outdoor living, offering a peaceful retreat with easy access to nature. Outdoor Oasis: Step outside to a beautifully landscaped backyard designed for both relaxation and play. The large deck is perfect for outdoor dining, entertaining, or simply enjoying the serene surroundings. Community Benefits: Golf Course Access: The Boulder Pointe Golf Course communityprovides convenient access to meticulously maintained greens and a challenging golf course. Whether you're an avid golfer or simply enjoy the scenic views, this community provides a premier setting for golf enthusiasts. Scenic Surroundings: The community’s tranquil environment and picturesque views enhance the overall living experience. The direct access to greenspace from your walk-out basement ensures that you can enjoy the beauty of nature right from your doorstep. Recreational Amenities: The Boulder Pointe community is designed for active living, with a variety of recreational facilities and walking trails. These amenities offer ample opportunities for outdoor enjoyment and fitness. Location Benefits: Convenient Living: This home provides easy access to local schools, parks, and shopping centers. Everything you need for day-to-day living is just a short drive away.
- Type:
- Single Family
- Sq.Ft.:
- 2,318
- Status:
- Active
- Beds:
- 4
- Lot size:
- 0.24 Acres
- Year built:
- 2024
- Baths:
- 3.00
- MLS#:
- 6586499
- Subdivision:
- Boulder Hts Second Add
ADDITIONAL INFORMATION
This home will be ready to close at the end of September 2024! After viewing the home you can verify the closing date, lock in your interest rate, close and move in quickly. Ask about lender incentives for qualified buyers! Welcome home to the Everest; a roomy and bright 2 story home! As you come in through the 3 car garage, you have an entry with a closet which leads into the kitchen with center island and large walk-in pantry. Main level is open floor plan with a great room and dining past the kitchen. Enter from the front porch, you'll find a nice sized foyer, office/den and half bath. Head up the steps to find the spacious master suite, including a full bath with separate shower and tub and a large walk-in closet with a window! Also on this floor are 3 more bedrooms, a full bath and the laundry room.
- Type:
- Single Family
- Sq.Ft.:
- 2,014
- Status:
- Active
- Beds:
- 4
- Lot size:
- 10 Acres
- Year built:
- 1976
- Baths:
- 3.00
- MLS#:
- 6484080
ADDITIONAL INFORMATION
Discover your dream equestrian retreat in this idyllic countryside setting! This exquisite property presents an unparalleled opportunity for horse enthusiasts seeking the ultimate lifestyle. Enjoy breathtaking views of rolling pastures and vibrant flower gardens from the comfort of your home. The charming rambler-style residence has been thoughtfully updated with new oak flooring, new AC, new furnace, fresh paint, stylish light fixtures, and many updated windows. Key upgrades also include a new septic system and well. Step inside to find a beautifully refreshed interior, including two stunning bathrooms featuring custom-designed showers and an updated kitchen with quartz countertop. For a comprehensive list of renovations, please refer to the online supplements. The equestrian facilities are exceptional, featuring a spacious indoor arena (approx. 48 x 80) ideal for year-round training, plus a large outdoor riding area (approx. 90 x 250 feet) perfect for riding and jumping practice. The attached barn includes 8 matted stalls, a heated and insulated tack room, a grain storage area, and an enclosed hay storage area off the indoor arena. Situated on a quiet dead-end road and just a short drive from Prior Lake, this property offers a perfect blend of seclusion and convenience. Don't miss your chance to own this remarkable horse farm and fulfill your equestrian dreams.
- Type:
- Single Family
- Sq.Ft.:
- 1,636
- Status:
- Active
- Beds:
- 3
- Lot size:
- 0.19 Acres
- Year built:
- 2022
- Baths:
- 2.00
- MLS#:
- 6578884
- Subdivision:
- Boulder Heights 2nd Add
ADDITIONAL INFORMATION
1-level walkout situated in a serene setting, the property backs up to a tranquil pond, complete with a recently completed privacy fence. Other features include 3 bedrooms and all living facilities on 1 level, new washer and dryer, along with gutters, doorbell camera, and insulated/heated garage adding to the convenience of a move-in-ready experience. This home is located in the Boulder Heights Community which is moments away from the Boulder Point Golf Club, falling within the highly-regarded Lakeville School District. The unfinished walkout basement offers endless possibilities for customization, whether you envision a recreation room, home gym, or additional living space totaling over 3000 sf once completed. Framing finished for 2 additional bedrooms and bathroom +plumbing. Built by Loomis Homes in 2022, this residence offers the perfect blend of modern amenities and timeless appeal. The new homeowner will benefit from the builder warranty and the added benefit of a new neighborhood park. Get in before winter!
- Type:
- Townhouse
- Sq.Ft.:
- 1,867
- Status:
- Active
- Beds:
- 3
- Lot size:
- 0.17 Acres
- Year built:
- 2023
- Baths:
- 2.00
- MLS#:
- 6557726
ADDITIONAL INFORMATION
### Welcome Home to Pete's Hill: South Metro's Premier Community! Just 30 miles south of downtown Minneapolis, discover Pete's Hill—a brand new community within the prestigious Lakeville School District. Situated in a peaceful, wooded setting, Pete's Hill provides unmatched privacy and stunning views. This is not just a place to live; it's where your story, your lifestyle, and your home come together. Crafted by the esteemed multi generational custom home builder Johnson Reiland, Pete's Hill transforms the concept of accessible living. Johnson Reiland's homes are designed to be both beautiful and functional, offering the perfect environment for aging in place with grace and style. Their homes feature seamless designs combined with thoughtful accessibility, creating spaces that are practical yet aesthetically gorgeous. Picture yourself in a home where every element is designed to elevate your lifestyle and well-being. Don't miss your chance to be part of this remarkable community.
Andrea D. Conner, License # 40471694,Xome Inc., License 40368414, [email protected], 844-400-XOME (9663), 750 State Highway 121 Bypass, Suite 100, Lewisville, TX 75067

Listings courtesy of Northstar MLS as distributed by MLS GRID. Based on information submitted to the MLS GRID as of {{last updated}}. All data is obtained from various sources and may not have been verified by broker or MLS GRID. Supplied Open House Information is subject to change without notice. All information should be independently reviewed and verified for accuracy. Properties may or may not be listed by the office/agent presenting the information. Properties displayed may be listed or sold by various participants in the MLS. Xome Inc. is not a Multiple Listing Service (MLS), nor does it offer MLS access. This website is a service of Xome Inc., a broker Participant of the Regional Multiple Listing Service of Minnesota, Inc. Information Deemed Reliable But Not Guaranteed. Open House information is subject to change without notice. Copyright 2024, Regional Multiple Listing Service of Minnesota, Inc. All rights reserved
Elko New Market Real Estate
The median home value in Elko New Market, MN is $426,300. This is higher than the county median home value of $415,800. The national median home value is $338,100. The average price of homes sold in Elko New Market, MN is $426,300. Approximately 83.58% of Elko New Market homes are owned, compared to 7.62% rented, while 8.8% are vacant. Elko New Market real estate listings include condos, townhomes, and single family homes for sale. Commercial properties are also available. If you see a property you’re interested in, contact a Elko New Market real estate agent to arrange a tour today!
Elko New Market, Minnesota 55020 has a population of 4,777. Elko New Market 55020 is more family-centric than the surrounding county with 55.71% of the households containing married families with children. The county average for households married with children is 42.09%.
The median household income in Elko New Market, Minnesota 55020 is $138,603. The median household income for the surrounding county is $109,031 compared to the national median of $69,021. The median age of people living in Elko New Market 55020 is 32.4 years.
Elko New Market Weather
The average high temperature in July is 81.7 degrees, with an average low temperature in January of 5 degrees. The average rainfall is approximately 33.2 inches per year, with 41.7 inches of snow per year.


