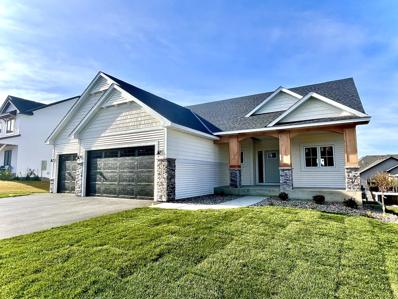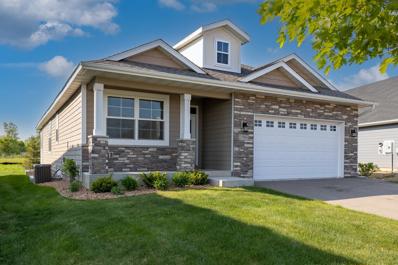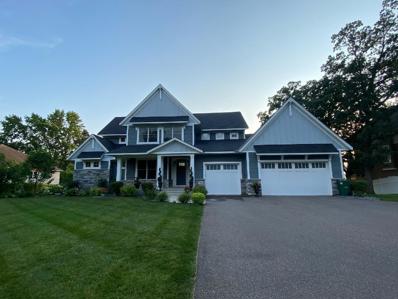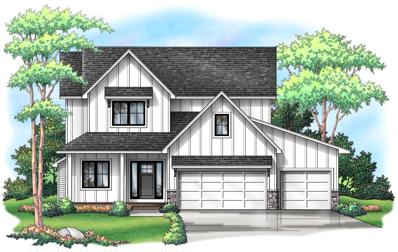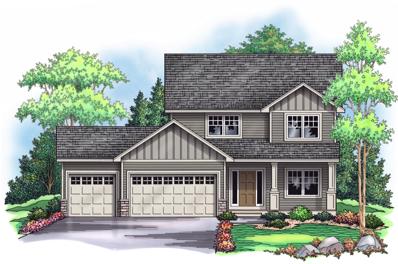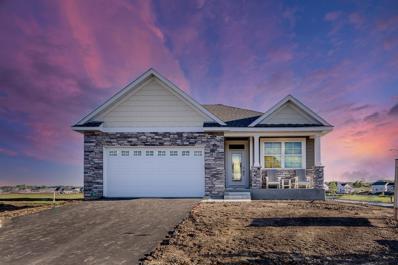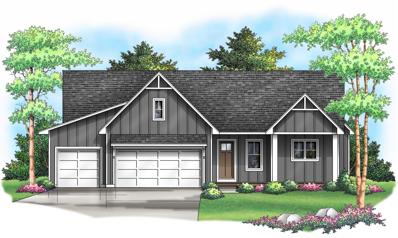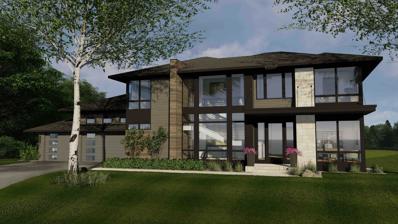Lakeville MN Homes for Sale
- Type:
- Single Family
- Sq.Ft.:
- 3,202
- Status:
- Active
- Beds:
- 4
- Lot size:
- 0.12 Acres
- Year built:
- 2024
- Baths:
- 3.00
- MLS#:
- 6599432
- Subdivision:
- Summers Creek 2nd Add
ADDITIONAL INFORMATION
New Construction... Only better! Because you don't have to pay for upgrades new construction homes are missing like: Hunter Douglas Blinds + Custom Primary Closet Shelving + Primary Show Custom Glass Door + Kinetico Water Filtration System + ADT Security System + Wash + Dryer + Upgraded Refrigerator... The list goes on. $54,000 Seller invested in upgrading this home right when they purchased it. Looking for turn key one level living. where you can relax and enjoy a quiet cul-de-sac setting. You found it. The design aesthetic and upgrades in this home are picture perfect. You won't need to worry about changing a thing. It has all been done for you. Drop your stuff, kick off your shoes and start living the "Good Life" Today!
$1,700,000
10747 202nd Street W Lakeville, MN 55044
- Type:
- Single Family
- Sq.Ft.:
- 3,430
- Status:
- Active
- Beds:
- 3
- Lot size:
- 0.96 Acres
- Year built:
- 2013
- Baths:
- 3.00
- MLS#:
- 6592023
- Subdivision:
- Sullivans 1st Add To Marion Heights
ADDITIONAL INFORMATION
Exquisite waterfront property on Lake Marion, a 530 acre, full recreational lake with excellent fishing and water quality. Stunning, 3br/3ba, walkout rambler, custom designed and built by JB Woodfitter to showcase spectacular lake views from its every window. This sparkling one owner home welcomes luxurious one level living. Its open and functional floor plan, along with high quality finishes, and amenities make it perfect for living and entertaining to the fullest. Impressive architectural design with dramatic angels, four-sided architecture, expansive Anderson windows, welcoming covered front porch, sprawling stamped concrete raised deck with maintenance free railings and staircase, and oversized driveway - combined lend excellent exterior appeal. Spectacular .96 acre lot, with a gradual grade to the lake, beautiful mature trees, perennial plantings, tiered gardens, fire-pit with a flag stone surround, paver patio, in-ground irrigation system with drip lines for watering plants, convenient kayak rack located near the lake, miles of paved walking trail that round the lake, and 77 feet of lake frontage make for a prime setting. Enjoy panoramic lake views from every area of this amazing home. Rare to find, attached, oversized, two car garage (with two in-floor drains), plus a detached (heated) three car garage for boat, toy, car storage or phenomenal workshop. French garden style doors at the rear of this home open to approximately 687 square feet of unfinished space, that awaits your design and future equity. Enjoy nearby Antlers Park which features a main pavilion with meeting room, kitchenette and restrooms; a central plaza, expanded parking lot areas; food and beverage provided by LBC on the Lake; public restrooms, a gas fire-pit with seating areas, additional picnic shelters and shade structures; sand volleyball courts, playground and hammock area; and a Lake Marion Regional Greenway Trailhead, providing walking and biking access to the city's extensive trail system. All the amenities described above are photographed and captured in the virtual tours for this amazing property. For additional summer entertainment, enjoy "Live at the Lake" summer performance series, offering a diverse schedule of music and performance groups, held at Casperson Park Outdoor Performance Stage also located on beautiful Lake Marion which is free to the public. Grab your family and friends, bring a blanket or lawn chair, and enjoy the entertainment! Food trucks are available onsite during performances. The Casperson Outdoor Performance Stage is fully accessible with a 2,500-square foot plaza with lit pathways, located between two parking lots, and near a playground. This lovely home’s convenient location offers every amenity you could wish for nearby, along with convenient access to I35 for commuting ease and excellent Lakeville school district. Look no further…this is the dream home that you have been looking for!
- Type:
- Townhouse
- Sq.Ft.:
- 1,988
- Status:
- Active
- Beds:
- 4
- Lot size:
- 0.05 Acres
- Year built:
- 2007
- Baths:
- 3.00
- MLS#:
- 6596140
- Subdivision:
- Sunrise Village
ADDITIONAL INFORMATION
Affordable, Spacious Townhome Living! Nestled in a vibrant community that straddles the best of Lakeville, Rosemount, Apple Valley, and Eagan, this townhome has truly incredible versatility when it comes to offering space, quality, and convenience. This is no ordinary townhouse; it's a side-by-side end unit that stands out with its multi-level design and all the features that make a house a home. Recently updated with a new roof, siding, and carpeting, the home is fresh, modern, and ready for its next chapter with you. Step inside and you'll be greeted with a practical foyer that leads you into a generously sized living room, complete with a cozy corner gas fireplace – the perfect spot for chilly nights. The living room flows seamlessly into the dining area, making it ideal for dinner parties or morning coffee. The large kitchen is a cook’s dream, featuring ample storage and a breakfast peninsula where guests can chat while you whip up a feast. With four bedrooms and three bathrooms spread across the home, space is hardly an issue. The primary bedroom is a retreat of its own, boasting a walk-in closet and a private bath. Vaulted ceilings throughout the home enhance the sense of spaciousness, while the natural woodwork and a blend of carpet and laminate flooring add a touch of style. Outdoor living is just as delightful. Start your mornings with a breath of fresh air on the covered front porch or enjoy sunsets from your walk-out deck. Plus, pet owners rejoice! Your furry friends are welcome here, with allowances for two dogs and two cats. For those who need extra room for their treasures, the tuck-under garage includes additional storage space. And the LOW $310 HOA Fee covers all the essentials, you'll have peace of mind and more money to spend on what matters most to you. But wait, there's more! Step outside your front door, and you’re only a short stroll away from Valley Lake Park, a local gem where you can enjoy everything from a fishing pier and a swimming beach to a playground, picnic areas, and walking or biking trails. Need to commute? Major roads like Cedar Avenue and Interstates 35 West and East are all within easy reach, making your drive as stress-free as possible, plus Minnesota Valley Transit Authority (MVTA) just steps away. Convenience doesn't stop at transport. With retail outlets, restaurants, and services all within a block's walk, everything you need is practically at your doorstep. This townhome is a perfect blend of convenience, quality, and comfort. Ready to see it for yourself? Book-A-Showing TODAY! Get ready to turn this affordable, spacious townhome into your new address!
- Type:
- Single Family
- Sq.Ft.:
- 3,272
- Status:
- Active
- Beds:
- 4
- Lot size:
- 0.25 Acres
- Year built:
- 2024
- Baths:
- 3.00
- MLS#:
- 6599228
- Subdivision:
- Berres Ridge 7th Add
ADDITIONAL INFORMATION
This newly built single-level custom home offers superior craftsmanship, practical design and true one-level living. The exterior features front porch, stone accents, low-maintenance exterior, large windows, while inside, an open concept living space includes a centralized gourmet kitchen with stainless steel appliances and a cozy great room with a fireplace and built-in cabinets. The Owners suite features a luxury bathroom with custom tile shower and spacious walk-in closet. Main floor Laundry, main level home office and mudroom with abundance of storage. Throughout the home are many large windows for natural light and inviting views of this desired neighborhood. Finished walkout lower level with 3 additional bedrooms, spacious walk-in closets, custom wet-bar and giant family room. This home combines luxury and functionality for comfortable living. This established part of Lakeville with its award winning schools, endless trails, close to parks and historical downtown and bountiful open space creates the perfect place to call home. Builder is McNearney Family Custom Homes, Family-Owned award-winning local Builder offering new custom homes for 3 generations. Compare our quality with the others-you will not be disappointed!! Welcome to your new home!
- Type:
- Townhouse
- Sq.Ft.:
- 1,777
- Status:
- Active
- Beds:
- 3
- Year built:
- 2003
- Baths:
- 3.00
- MLS#:
- 6596633
- Subdivision:
- Springbrook
ADDITIONAL INFORMATION
This home is ready for new owners. New SS refrigerator and electric range. New washer and dryer installed on 2/6/25. Primary suite will be your oasis from the hectic pace in the world. All bedrooms and laundry room are on upper level away from guests. Two-sided gas fireplace is visible from living room and dining room. Upper-level loft offers private area for office, library or game area. Great location is minutes to freeway, eateries, movie theater and golf courses. Quick close is possibe. Welcome home.
- Type:
- Single Family
- Sq.Ft.:
- 3,002
- Status:
- Active
- Beds:
- 4
- Lot size:
- 0.1 Acres
- Year built:
- 2021
- Baths:
- 3.00
- MLS#:
- 6596297
- Subdivision:
- Summers Creek
ADDITIONAL INFORMATION
Far below reproduction cost to build new, located in a new construction neighborhood! This open concept single family villa rambler home backs up to green space and boasts a well-crafted 3-season porch! Highlights of the home include a spacious kitchen, a main floor primary with a walk-in closet and an ensuite bathroom featuring a full ceramic walk-in shower. Main level washer and dryer, all the bedroom sizes are more than generous, especially in the lower level of the home. Call today to schedule a showing!
- Type:
- Single Family
- Sq.Ft.:
- 3,207
- Status:
- Active
- Beds:
- 5
- Lot size:
- 0.25 Acres
- Year built:
- 2024
- Baths:
- 3.00
- MLS#:
- 6591356
- Subdivision:
- Berres Ridge 7th Add
ADDITIONAL INFORMATION
Exquisite one story model home with high-end, upgraded finishes! Welcome to Stone Cottages newest model the 'Mahogany'. Large picture windows flood tons of natural light through the home. The main level presents a wonderful open floor concept with elegant manufactured hardwood Oak flooring, offering a blend of durability and timeless beauty. The great room showcases a floor to ceiling stone gas fireplace and an amazing vaulted ceiling. Adjacent is the dining room with views to the backyard, and kitchen with stainless steel appliances, tile backsplash and a large quartz center island. Primary bedroom with ensuite and large walk in closet, office/bedroom, laundry room and 3/4 bathroom complete the main level. The lower level bedrooms are roomy with large windows that bathe the rooms in natural light as well as a family room with a spacious layout. The lower level is also home to the wet bar complete with tile backsplash, floating shelves and bar refrigerator. The 5th bedroom is a versatile space designed to be used as a bedroom or recreation room to meet all your needs. The gold finishes and quartz countertops throughout adds a touch of contemporary elegance to every room. Stone Cottage is a custom builder with various options. Model Hours: Friday 3:00-6:00, Saturday & Sunday 11:00-4:00.
- Type:
- Single Family
- Sq.Ft.:
- 2,318
- Status:
- Active
- Beds:
- 4
- Lot size:
- 0.19 Acres
- Year built:
- 2024
- Baths:
- 3.00
- MLS#:
- 6583275
- Subdivision:
- Pheasant Run Of Lakeville Seventh Add
ADDITIONAL INFORMATION
This home is ready to close! After viewing the home you can verify the closing date, lock in your interest rate, close and move in quickly. Ask about lender incentives for qualified buyers! Welcome home to the Everest; a roomy and bright 2 story home! As you come in through the 3 car garage, you have an entry with a closet which leads into the kitchen with center island and large walk-in pantry. Main level is open floor plan with a great room and dining past the kitchen. Enter from the front porch, you'll find a nice sized foyer, office/den and half bath. Head up the steps to find the spacious master suite, including a full bath with separate shower and tub and a large walk-in closet with a window! Also on this floor are 3 more bedrooms, a full bath and the laundry room.
$2,999,900
19803 Jersey Avenue Lakeville, MN 55044
- Type:
- Single Family
- Sq.Ft.:
- 5,870
- Status:
- Active
- Beds:
- 4
- Lot size:
- 0.99 Acres
- Year built:
- 2018
- Baths:
- 5.00
- MLS#:
- 6580380
- Subdivision:
- Antlers Park
ADDITIONAL INFORMATION
Luxury at its best with this 5,870 sq ft custom built waterfront home located on .99 acres of much desired Lake Marion. This 4-bedroom, 4.5-bathroom home features elegance and high-end finishes throughout. Step into this home with floor-to-ceiling windows providing an awe-inspiring view of the lake as you are welcomed into this impressive open floor plan. The gourmet kitchen features chef-grade stainless steel appliances, a large center island with breakfast bar seating, abundant white cabinetry, sparkling white granite countertops as well as a separate walk-in pantry for all your storage needs. The dining space as well as living room features high vaulted ceilings, hardwood floors with radiant heat and a cozy fireplace which will enhance the ambience of this home while enjoying breathtaking sunsets. Step out of this paradise and into the attached 3-season porch that boasts a TV and ceiling fan along with those priceless sunsets or stroll out onto your attached deck to entertain or relax in your serene retreat. You will find the Master Bedroom located on the main floor with both an ensuite as well as large walk-in closet, but we cannot forget those impressive lake views from the bedroom as well. Completing the main floor, you will find an office that can be converted into a bedroom or nursey if needed as well as main floor laundry and a ½ bath. Moving up the wide lit wooden stairs you will be greeted by 2 full junior suite bedrooms, both with walk-in closets as well as full ensuite bathrooms. These 2 junior suites are separated by a loft that can be used as a play area or reading space but again offer impressive views of the lake. We move to the lower level of this luxurious home to find the perfect entertainment family room again with those floor to ceiling windows providing stunning views of the lake as well as gorgeous sunsets. You will be greeted with hardwood floors, as well as a sophisticated wet bar and offering you a full walkout. On the the lower level you will also find a full bathroom, another bedroom, and exercise room that could be used as a bedroom if needed as well as a separate storage room for water toys and lawn furniture. The lower level offers you 3 separate entries out to the professionally designed backyard oasis. Here you will find gently tiered landscape with lighted steps that bring you down to the sandy beach. As you pass by the paver stone patio where you can enjoy those evening fires you will see both electricity and water on the lower tier. Why drive 3-hours North when you can experience the best of both worlds in the vibrant yet friendly confines of Lakeville! This luxurious home offers everything you are looking for, elegance, comfort and lake living. A must see as it will not last long.
- Type:
- Single Family
- Sq.Ft.:
- 2,323
- Status:
- Active
- Beds:
- 4
- Lot size:
- 0.2 Acres
- Year built:
- 2024
- Baths:
- 3.00
- MLS#:
- 6573565
ADDITIONAL INFORMATION
Ask how you can receive a 5.99% conventional or 5.5% VA/FHA fixed 30-year interest rate on this home! Our Holcombe floorplan; A fabulous 2-story, thoughtfully designed home! On the main level, right off the entry is an office/flex space. A beautiful kitchen with large island, white cabinetry, corner pantry, stainless steel appliances and quartz countertops is the heart of the home, with space for dining table directly adjacent. The family room is anchored by an electric fireplace, creating lots warmth and ambiance. A main level half bath offers convenience and is perfect for guests. The upper level features 4 bedrooms (3 with walk-in closets!), 2 bathrooms, plus laundry room. Primary bedroom features a walk-in closet and private bath with dual vanities. Garage is oversized with 2.5 stalls for extra storage space! Plus, enjoy all the amenities of resort-style living as a resident of the Brookshire community! Featuring a state-of-the-art clubhouse, which includes a fitness center, yoga studio, locker rooms with showers, heated outdoor pool, playground, pickleball courts, basketball court, bocce ball, and both indoor and outdoor gathering spaces! In close proximity to local schools, and just 2 miles from grocery shopping, Target, restaurants, and all that the city of Lakeville has to offer! Come visit and see for yourself!
- Type:
- Single Family
- Sq.Ft.:
- 3,111
- Status:
- Active
- Beds:
- 4
- Lot size:
- 0.26 Acres
- Year built:
- 2024
- Baths:
- 3.00
- MLS#:
- 6560647
- Subdivision:
- Highview Ridge
ADDITIONAL INFORMATION
Welcome to the Winchester floor plan, w/ 4BR up, upper-level laundry, & Huge loft bonus room. Gorgeous kitchen gourmet w/ large center island, refrigerator/freezer, gas range, Quartz & walk-in pantry. Over 3,000 FSF with room to grow in the LL. Price reflects builder discount. Other homes are available in this neighborhood.
- Type:
- Other
- Sq.Ft.:
- 3,410
- Status:
- Active
- Beds:
- 3
- Lot size:
- 0.12 Acres
- Year built:
- 2006
- Baths:
- 3.00
- MLS#:
- 6557140
- Subdivision:
- Bellante
ADDITIONAL INFORMATION
Exceptional custom built twinhome situated on a beautiful wooded lot in the Bellante neighborhood near Brackett’s Crossing. This home features upgrades & meticulous attention to detail including red birch floors, extra deep 2-stall garage and an abundance of custom cabinetry & built-ins throughout. The main level features a gourmet kitchen with granite counters, dining room, spacious great room & sunroom. Main level office, laundry & owner’s suite w/ a luxurious spa-like bathroom & spacious walk-in closet. The walk-out lower level is impeccably finished with family room w/ fireplace and built-ins, a stunning walk-around bar, game area, large hobby/flex room & patio to take in the nature views. Convenient location near freeway access, shopping, restaurants, and golf. Buyer and buyer’s agent to verify measurements. This sale is contingent on seller identifying and getting their offer accepted on a property of their choice.
- Type:
- Single Family
- Sq.Ft.:
- 2,330
- Status:
- Active
- Beds:
- 3
- Lot size:
- 0.19 Acres
- Year built:
- 2024
- Baths:
- 3.00
- MLS#:
- 6521937
- Subdivision:
- Pheasant Run Of Lakeville Seventh Add
ADDITIONAL INFORMATION
Build your dream two story home with Stone Cottage! Choose from a range of pristine finishing options for your gourmet kitchen, including cabinetry, countertops, lighting fixtures, and more, to reflect your unique style. Enjoy natural light flooding through large picture windows, creating a warm atmosphere. The Evergreen floor plan features an upper-level primary bedroom with a nearby laundry room for convenience, along with two additional bedrooms and spacious living areas perfect for gatherings. Customize further with ceiling fans, flooring materials, and wall colors. This to-be-built home offers a blank canvas for your vision, showcasing past builds' craftsmanship and attention to detail. Stone Cottage provides custom construction, alternative models, various floor plans, and site options tailored to your needs. Prices and dimensions vary based on buyer choices and finalized plans, ensuring flexibility to meet your budget and lifestyle.
- Type:
- Single Family
- Sq.Ft.:
- 2,228
- Status:
- Active
- Beds:
- 3
- Lot size:
- 0.24 Acres
- Year built:
- 2024
- Baths:
- 3.00
- MLS#:
- 6521936
- Subdivision:
- Pheasant Run Of Lakeville Seventh Add
ADDITIONAL INFORMATION
Build your dream two story home with Stone Cottage! Choose from a range of pristine finishing options for your gourmet kitchen, including cabinetry, countertops, lighting fixtures, and more, to reflect your unique style. Enjoy natural light flooding through large picture windows, creating a warm atmosphere. The Aspen floor plan features an upper-level primary bedroom with a nearby laundry room for convenience, along with two additional bedrooms and spacious living areas perfect for gatherings. Customize further with ceiling fans, flooring materials, and wall colors. This to-be-built home offers a blank canvas for your vision, showcasing past builds' craftsmanship and attention to detail. Stone Cottage provides custom construction, alternative models, various floor plans, and site options tailored to your needs. Prices and dimensions vary based on buyer choices and finalized plans, ensuring flexibility to meet your budget and lifestyle.
- Type:
- Single Family
- Sq.Ft.:
- 1,830
- Status:
- Active
- Beds:
- 3
- Lot size:
- 0.2 Acres
- Year built:
- 2025
- Baths:
- 2.00
- MLS#:
- 6517194
- Subdivision:
- Pheasant Run Of Lakeville Seventh Add
ADDITIONAL INFORMATION
To be built by Loomis Homes. The Waterford Model features a secluded master suite with 3/4 bath and walk-in closet, separated from second and third bedroom on the main level. Kitchen, dining, and giant great room feature an open concept space. Laundry and mudroom conveniently located through the 3-car garage keeps the main entry tidy. This model has lots of storage space including a walk-in pantry! Make your preferred selections for your new home at our design center! We are happy to provide info on other lots and models available!
- Type:
- Single Family
- Sq.Ft.:
- 2,318
- Status:
- Active
- Beds:
- 4
- Lot size:
- 0.2 Acres
- Year built:
- 2025
- Baths:
- 3.00
- MLS#:
- 6517166
- Subdivision:
- Pheasant Run Of Lakeville Seventh Add
ADDITIONAL INFORMATION
To be Built by Loomis Homes. Welcome home to the Everest; a roomy and bright 2 story home! As you come in through the 3 car garage, you have an entry with a closet which leads into the kitchen with center island and large walk-in pantry. The main level is open floor plan with a great room and dining past the kitchen. Enter from the front porch, you'll find a nice sized foyer, office/den and half bath. Head up the steps to find the spacious master suite, including a full bath with separate shower and tub and a large walk-in closet with a window! Also on this floor are 3 more bedrooms, a full bath and the laundry room. Make your preferred selections for your new home at our design center! We are happy to provide info on other lots and models available!
- Type:
- Single Family
- Sq.Ft.:
- 1,538
- Status:
- Active
- Beds:
- 2
- Lot size:
- 0.1 Acres
- Year built:
- 2024
- Baths:
- 2.00
- MLS#:
- 6514577
- Subdivision:
- Summers Creek
ADDITIONAL INFORMATION
Welcome to your new home in the picturesque city of Lakeville, MN, where charm meets modern living in this exceptional home. This soon to be meticulously crafted abode offers a harmonious blend of comfort, style, and convenience, promising a lifestyle of luxury and tranquility. Spacious Interiors: Step into the inviting foyer leading to a generously proportioned living space flooded with natural light. The open floor plan seamlessly connects the living, dining, and kitchen areas, ideal for family gatherings and entertaining guests. Tranquil Bedrooms: Retreat to the peaceful sanctuary of the master suite featuring a luxurious ensuite bathroom and a walk-in closet. Additional bedroom provides comfortable accommodations for family members or guests. Don't miss this opportunity to make this beautiful family home yours. Schedule a showing today and experience the epitome of comfortable and sophisticated living. Images seen are for visual aid only as this is a To Be Built Home.
- Type:
- Single Family
- Sq.Ft.:
- 2,377
- Status:
- Active
- Beds:
- 4
- Lot size:
- 0.33 Acres
- Year built:
- 2024
- Baths:
- 3.00
- MLS#:
- 6512427
- Subdivision:
- Berres Ridge 7th Add
ADDITIONAL INFORMATION
Build your dream two story home with Stone Cottage! Choose from a range of pristine finishing options for your gourmet kitchen, including cabinetry, countertops, lighting fixtures, and more, to reflect your unique style. Enjoy natural light flooding through large picture windows, creating a warm atmosphere. The Maplewood II floor plan features an upper-level primary bedroom with a nearby laundry room for convenience, along with three additional bedrooms and spacious living areas perfect for gatherings. Customize further with ceiling fans, flooring materials, and wall colors. This to-be-built home offers a blank canvas for your vision, showcasing past builds' craftsmanship and attention to detail. Stone Cottage provides custom construction, alternative models, various floor plans, and site options tailored to your needs. Prices and dimensions vary based on buyer choices and finalized plans, ensuring flexibility to meet your budget and lifestyle.
- Type:
- Single Family
- Sq.Ft.:
- 3,051
- Status:
- Active
- Beds:
- 5
- Lot size:
- 0.32 Acres
- Year built:
- 2024
- Baths:
- 3.00
- MLS#:
- 6512297
- Subdivision:
- Berres Ridge 7th Add
ADDITIONAL INFORMATION
Create your ideal rambler dream home with Stone Cottage! Discover numerous pristine finishing options for your dream gourmet kitchen, including cabinetry, countertops, lighting, and more. Experience abundant natural light streaming through large picture windows throughout the home. The Magnolia II floor plan boasts a main level primary bedroom with a conveniently located laundry room nearby. With four additional bedrooms and spacious living areas, there's plenty of room to gather. Customize your home further with ceiling fans, flooring, and wall colors. This is a to-be-built home with no existing structure, and the images showcase features from previous builds. Stone Cottage offers custom home construction, alternative models, various floor plans, and site options. Dimensions and pricing are subject to buyer choices and finalized floor plans, making Stone Cottage an excellent choice for those seeking customization and quality craftsmanship.
- Type:
- Single Family
- Sq.Ft.:
- 1,500
- Status:
- Active
- Beds:
- 3
- Lot size:
- 0.34 Acres
- Year built:
- 2024
- Baths:
- 2.00
- MLS#:
- 6500974
- Subdivision:
- Pheasant Run Of Lakeville Seventh Add
ADDITIONAL INFORMATION
2023 Reggie Award Winner! Reggie Award from Housing First Minnesota for its Patterson II MODEL HOME in the 2023 Fall Parade of Homes. Introducing a breathtaking new construction home that encompasses luxury and convenience. This property boasts a three-car garage, concrete drive, stunning granite countertops and solid surface flooring. The cozy ambience is enhanced by a gas fireplace and main level laundry. The interior highlights a well-appointed kitchen with granite center island and countertops, both pendant and recessed lighting. Additional features include Anderson windows, 5 panel solid core molded doors, an irrigation system, insulated interior garage walls, 9-foot ceilings on the main level.
$1,300,000
18775 Jarosite Court Lakeville, MN 55044
- Type:
- Single Family
- Sq.Ft.:
- 4,287
- Status:
- Active
- Beds:
- 5
- Lot size:
- 0.48 Acres
- Year built:
- 2023
- Baths:
- 5.00
- MLS#:
- 6497188
ADDITIONAL INFORMATION
This one-of-a-kind community offers the unique opportunity to build a luxury, fully custom home alongside an architect and builder that understand the importance of quality craftsmanship and never cut corners when it comes to your home. All aspects of this home are customizable, from layout, finishes, and features. Designs available in styles from traditional to modern, and features such as a sport court, main floor bedroom, pools and more are all available. This white glove approach to building a new home gives you the power to have the design, finishes and location of your choosing and the builder with the skills and resources to execute it to the highest quality. No more cookie cutter. No more “builder grade”. The home of your dreams awaits. Available lots range in size from .33 acres to .61 acres and include wooded lots, and walk-out basement options.
$1,300,000
18743 Jarosite Court Lakeville, MN 55044
- Type:
- Single Family
- Sq.Ft.:
- 4,287
- Status:
- Active
- Beds:
- 5
- Lot size:
- 0.37 Acres
- Year built:
- 2024
- Baths:
- 4.00
- MLS#:
- 6497178
ADDITIONAL INFORMATION
This one-of-a-kind community offers the unique opportunity to build a luxury, fully custom home alongside an architect and builder that understand the importance of quality craftsmanship and never cut corners when it comes to your home. All aspects of this home are customizable, from layout, finishes, and features. Designs available in styles from traditional to modern, and features such as a sport court, main floor bedroom, pools and more are all available. This white glove approach to building a new home gives you the power to have the design, finishes and location of your choosing and the builder with the skills and resources to execute it to the highest quality. No more cookie cutter. No more “builder grade”. The home of your dreams awaits. Available lots range in size from .33 acres to .61 acres and include wooded lots, and walk-out basement options.
$2,220,000
22185 Dakota Avenue Lakeville, MN 55044
- Type:
- Single Family
- Sq.Ft.:
- 4,775
- Status:
- Active
- Beds:
- 5
- Lot size:
- 2.84 Acres
- Year built:
- 2024
- Baths:
- 4.00
- MLS#:
- 6487009
- Subdivision:
- Reverence
ADDITIONAL INFORMATION
Are you looking for a fabulous custom home on a quiet, acreage property? Look no further! Reverence is located in Lakeville and is a true oasis for private living, featuring beautiful acreage lots with a combination of lake, wooded, wetland, and golf course views. This custom-designed 5 bed, 4 bath Modern Prairie hosts a private office, open-concept kitchen with large walk-in pantry, and to finish off this level is the Great Room with fireplace, screened porch and custom-built suspended timber treads with custom metal stairs. Up these beautiful stairs are four bedrooms and a loft. Lower level is an entertainer’s delight with a wet bar, game room, exercise room, fifth bedroom, and spacious family room. Enjoy a walk on the trails and paths in the neighborhood complete with robust landscaping and carefully planned open spaces. Located in Lakeville schools (ISD 194) and close to grocery stores, recreation, and entertainment, this neighborhood allows your home to become a true destination.
- Type:
- Single Family
- Sq.Ft.:
- 2,247
- Status:
- Active
- Beds:
- 4
- Lot size:
- 0.21 Acres
- Year built:
- 2024
- Baths:
- 3.00
- MLS#:
- 6479738
- Subdivision:
- Pheasant Run Of Lakeville Seventh Add
ADDITIONAL INFORMATION
2023 Reggie Award Winner! Reggie Award from Housing First Minnesota for its Patterson II MODEL HOME in the 2023 Fall Parade of Homes. Introducing a breathtaking new construction home that encompasses luxury and convenience. This property boasts a three-car garage, concrete drive, stunning quartz countertops and solid surface flooring. The cozy ambience is enhanced by a gas fireplace and second-floor laundry. The interior highlights a well-appointed kitchen with quartz center island and countertops, both pendant and recessed lighting. Additional features include Anderson windows, 5 panel solid core molded doors, an irrigation system, insulated interior garage walls, 9-foot ceilings on the main level, and 8-foot ceilings on the upper level. With a fully finished two-level layout, this home features a charming front porch and elegant stone accents complemented by a blend of white and dark woodwork.
- Type:
- Townhouse
- Sq.Ft.:
- 1,894
- Status:
- Active
- Beds:
- 3
- Lot size:
- 0.1 Acres
- Year built:
- 2024
- Baths:
- 3.00
- MLS#:
- 6417189
- Subdivision:
- Brookshire
ADDITIONAL INFORMATION
Model home not for sale. We have similar homes available for quick move-in. Welcome to resort-style living in Brookshire in Lakeville. Lakeville's most sought-after community. Community clubhouse, pool now open. Offering a Spacious community clubhouse with a full fitness center, yoga room, outdoor pool, fireplace, bocce ball, pickleball, basketball, parks, playground and walking trails. This stunning 2-story Fairhaven townhome is impressive at every turn, featuring an open concept main level, including a designer stocked kitchen with fabulous gray cabinets, quartz countertops, stainless appliances, & large-scale center island. Oversized family room opens onto dining room with access to a personal covered patio, 3-bedrooms, a 2nd floor laundry and home office, another private covered balcony off the primary suite, 27' super deep 2-car garage for lots of storage, smart home package, whole house humidifier and much more! Close to everything that makes Lakeville so desirable.
Andrea D. Conner, License # 40471694,Xome Inc., License 40368414, AndreaD.Conner@Xome.com, 844-400-XOME (9663), 750 State Highway 121 Bypass, Suite 100, Lewisville, TX 75067

Listings courtesy of Northstar MLS as distributed by MLS GRID. Based on information submitted to the MLS GRID as of {{last updated}}. All data is obtained from various sources and may not have been verified by broker or MLS GRID. Supplied Open House Information is subject to change without notice. All information should be independently reviewed and verified for accuracy. Properties may or may not be listed by the office/agent presenting the information. Properties displayed may be listed or sold by various participants in the MLS. Xome Inc. is not a Multiple Listing Service (MLS), nor does it offer MLS access. This website is a service of Xome Inc., a broker Participant of the Regional Multiple Listing Service of Minnesota, Inc. Information Deemed Reliable But Not Guaranteed. Open House information is subject to change without notice. Copyright 2025, Regional Multiple Listing Service of Minnesota, Inc. All rights reserved
Lakeville Real Estate
The median home value in Lakeville, MN is $502,500. This is higher than the county median home value of $352,700. The national median home value is $338,100. The average price of homes sold in Lakeville, MN is $502,500. Approximately 85.89% of Lakeville homes are owned, compared to 11.63% rented, while 2.48% are vacant. Lakeville real estate listings include condos, townhomes, and single family homes for sale. Commercial properties are also available. If you see a property you’re interested in, contact a Lakeville real estate agent to arrange a tour today!
Lakeville, Minnesota has a population of 69,026. Lakeville is more family-centric than the surrounding county with 44.31% of the households containing married families with children. The county average for households married with children is 34.41%.
The median household income in Lakeville, Minnesota is $119,970. The median household income for the surrounding county is $93,892 compared to the national median of $69,021. The median age of people living in Lakeville is 36 years.
Lakeville Weather
The average high temperature in July is 82.3 degrees, with an average low temperature in January of 6.1 degrees. The average rainfall is approximately 32.4 inches per year, with 45 inches of snow per year.



