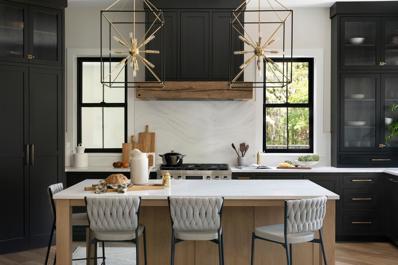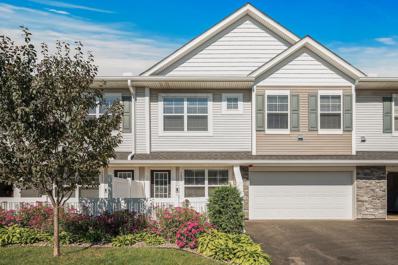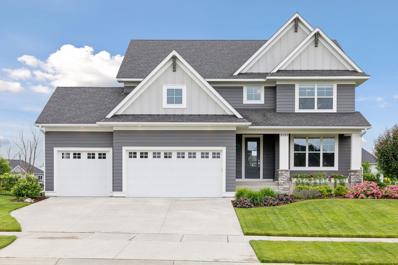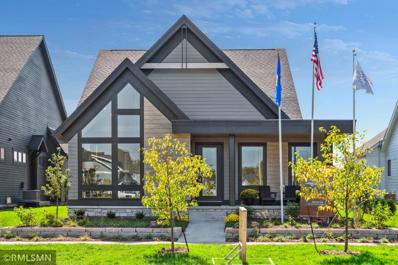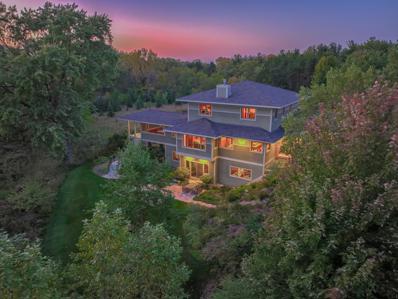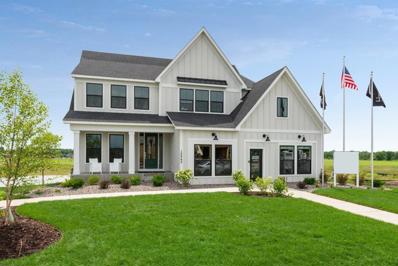Lake Elmo MN Homes for Sale
$1,950,000
5724 57th Street Cove N Lake Elmo, MN 55042
- Type:
- Single Family
- Sq.Ft.:
- 1
- Status:
- Active
- Beds:
- 4
- Lot size:
- 1.07 Acres
- Year built:
- 2024
- Baths:
- 4.00
- MLS#:
- 6557579
- Subdivision:
- Discover Crossing
ADDITIONAL INFORMATION
Exceptional opportunity to build the house of your dreams in the Discover Crossing Community with Style & Structure! Style & Structure will design and build to your specifications. This lovely homesite is ideally located on a charming cul-de-sac and a short distance to downtown Stillwater and Lake Elmo! The gorgeous setting in collaboration with a stunning custom home built by award winner, Style & Structure, is sure to make a home that exceeds your expectations. Style & Structure is known for creating timeless homes with luxurious design elements, functionality, and extraordinary craftsmanship delivered with a fun and transparent process. Photos in the listing are examples of what Style & Structure could create for you.
- Type:
- Townhouse
- Sq.Ft.:
- 1,733
- Status:
- Active
- Beds:
- 3
- Lot size:
- 0.05 Acres
- Year built:
- 2018
- Baths:
- 3.00
- MLS#:
- 6553441
- Subdivision:
- Savona
ADDITIONAL INFORMATION
Sandwiched between lake Elmo Park Reserve and some of the finest shopping and restaurants that Woodbury has to offer, this three bedroom three bath townhome was just completely repainted, has all white trim and doors, all carpet has been replaced, and it feels like a brand new build. The main level showcases an open floor plan and a spectacular kitchen with plenty of cabinet space, stainless steel appliances, and granite countertops. Upstairs there's a spacious loft for additional living space as well as all three bedrooms and a super convenient laundry area. The owner's suite is oversized with a private bath and a generously sized walk-in closet. Conveniently located near everything, and minutes away from easy highway access, all this townhome is missing is you!
- Type:
- Single Family
- Sq.Ft.:
- 3,284
- Status:
- Active
- Beds:
- 5
- Lot size:
- 0.25 Acres
- Year built:
- 2020
- Baths:
- 5.00
- MLS#:
- 6552782
- Subdivision:
- Hammes Estates 3rd Add
ADDITIONAL INFORMATION
Do not miss this magnificent 5BD 5BA Derrick custom-built home in Lake Elmo. Walls of windows & an open floor plan engulf the home in natural light. Custom finishes, lighting & fixtures throughout. Living room showcases a stunning stone fireplace w/built in shelving. Chef's kitchen offers stainless steel appliances, decorative tile backsplash, crisp, white paneled cabinetry, center island & walk-in pantry. Informal dining leads to the BBQ ready deck & beautiful stone paver patio. Mudroom accesses the 3-car garage w/plenty of storage. Upper-level private primary features tray ceiling, walk-in closet & private bath w/dual sink vanity, luxurious soaker tub & tiled shower. Princess suite w/private bath, two additional bedrooms which share a full Jack-n-Jill & laundry room complete space. Entertain w/style in the lower great room complete w/recreation space, wet bar, fourth bedroom & full bath. Home inspection has been completed for you. See supplements for photos, tour, floorplans & more.
- Type:
- Single Family
- Sq.Ft.:
- 2,892
- Status:
- Active
- Beds:
- 3
- Lot size:
- 0.14 Acres
- Year built:
- 2024
- Baths:
- 3.00
- MLS#:
- 6558482
- Subdivision:
- Wildflower
ADDITIONAL INFORMATION
MAIN FLOOR LIVING!!! Award winning Larkspur Villa home featuring main floor living and an association! This home overlooks a beautiful pond and has three bedrooms, three baths, main floor flex room, screen porch overlooking the courtyard, finished lower level with walk-up bar and screen porch! This is a must see in an incredible neighborhood! THIS HOME IS AVAILABLE FOR A NOVEMBER CLOSING. PRICES, SQUARE FOOTAGE, AND AVAILABILITY ARE SUBJECT TO CHANGE WITHOUT NOTICE. PHOTOS, VIRTUAL/VIDEO TOURS AND/OR ILLUSTRATIONS MAY NOT DEPICT ACTUAL HOME PLAN CONFIGURATION. FEATURES, MATERIALS, AND FINISHES SHOWN MAY CONTAIN OPTIONS THAT ARE NOT INCLUDED IN THE PRICE.
- Type:
- Single Family
- Sq.Ft.:
- 4,402
- Status:
- Active
- Beds:
- 5
- Lot size:
- 0.76 Acres
- Year built:
- 2010
- Baths:
- 4.00
- MLS#:
- 6511609
- Subdivision:
- The Homestead
ADDITIONAL INFORMATION
Welcome to this Craftsman-inspired home that seamlessly blends classic design with modern eco-friendly features. Built by Hartman, this home offers exquisite craftsmanship & thoughtful details. The heart of this home lies in its eco-conscious design, with the advantages of geothermal heating & cooling and SIP (Structural Insulated Panel) construction - ensuring superior energy efficiency & year-round comfort while keeping utility costs low & environmental impact minimal. Beautiful quarter-sawn oak woodwork, reclaimed built-in bookcases, accented by American Clay walls, hardwood floors throughout main & upper levels. Lovely sun-filled kitchen & eat-in dining nook. Main floor primary suite has walk-in shower & upstairs you will find 2 spacious bedrooms with Jack & Jill bathroom. The walk out lower level has in-floor heat, 2 bedrooms & family room. Lovely screened porch & patio. Perfectly poised on a gorgeous lot this classic home is emphasized by amazing gardens & incredible landscaping.
- Type:
- Single Family
- Sq.Ft.:
- 4,584
- Status:
- Active
- Beds:
- 4
- Lot size:
- 0.33 Acres
- Year built:
- 2019
- Baths:
- 5.00
- MLS#:
- 6509949
- Subdivision:
- Legacy At North Star
ADDITIONAL INFORMATION
Hanson Builders at Legacy at North Star! Come feel the difference of a home that is designed for life, in a community that provides a serene setting plus the amenities you can't live without! The Hillcrest Sport starts with an amazing floor plan that you are sure to love, designed by our award-winning design team, built with superior methods and hands on experience. We have perfected this for over 40 years and would be honored to share our secrets with you! Our years of experience gives you the peace of mind you deserve!!
Andrea D. Conner, License # 40471694,Xome Inc., License 40368414, [email protected], 844-400-XOME (9663), 750 State Highway 121 Bypass, Suite 100, Lewisville, TX 75067

Xome Inc. is not a Multiple Listing Service (MLS), nor does it offer MLS access. This website is a service of Xome Inc., a broker Participant of the Regional Multiple Listing Service of Minnesota, Inc. Open House information is subject to change without notice. The data relating to real estate for sale on this web site comes in part from the Broker ReciprocitySM Program of the Regional Multiple Listing Service of Minnesota, Inc. are marked with the Broker ReciprocitySM logo or the Broker ReciprocitySM thumbnail logo (little black house) and detailed information about them includes the name of the listing brokers. Copyright 2024, Regional Multiple Listing Service of Minnesota, Inc. All rights reserved.
Lake Elmo Real Estate
The median home value in Lake Elmo, MN is $620,100. This is higher than the county median home value of $399,400. The national median home value is $338,100. The average price of homes sold in Lake Elmo, MN is $620,100. Approximately 89.94% of Lake Elmo homes are owned, compared to 5.59% rented, while 4.46% are vacant. Lake Elmo real estate listings include condos, townhomes, and single family homes for sale. Commercial properties are also available. If you see a property you’re interested in, contact a Lake Elmo real estate agent to arrange a tour today!
Lake Elmo, Minnesota 55042 has a population of 11,237. Lake Elmo 55042 is more family-centric than the surrounding county with 48.73% of the households containing married families with children. The county average for households married with children is 36.3%.
The median household income in Lake Elmo, Minnesota 55042 is $159,509. The median household income for the surrounding county is $102,258 compared to the national median of $69,021. The median age of people living in Lake Elmo 55042 is 39.7 years.
Lake Elmo Weather
The average high temperature in July is 82.6 degrees, with an average low temperature in January of 5.8 degrees. The average rainfall is approximately 33 inches per year, with 50.2 inches of snow per year.
