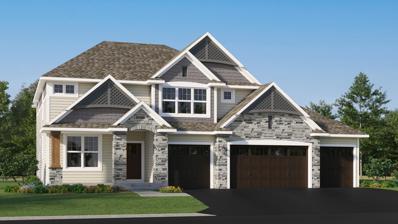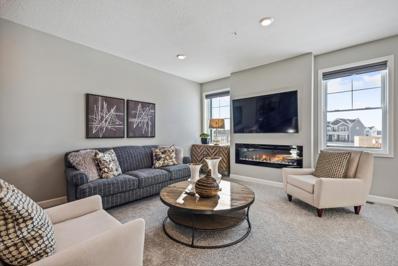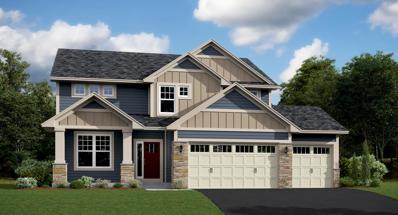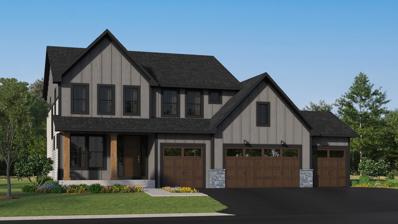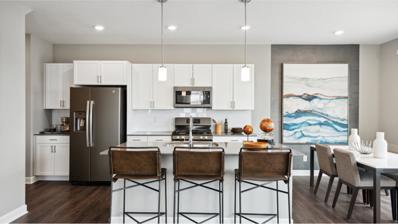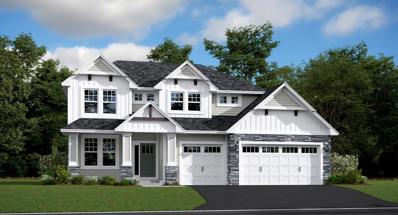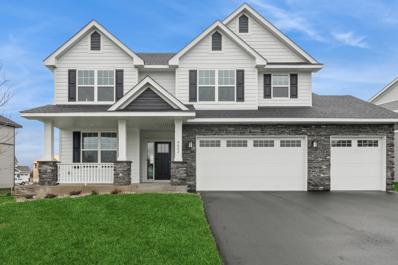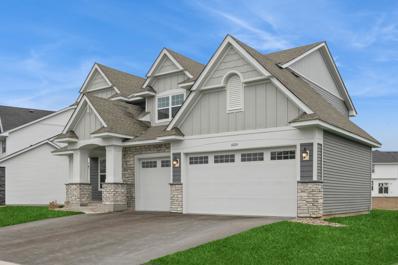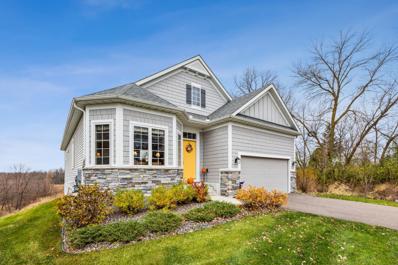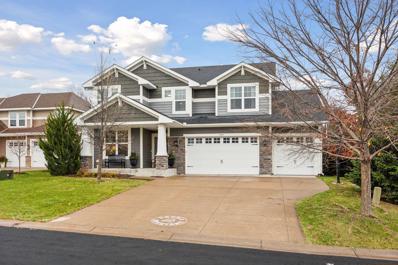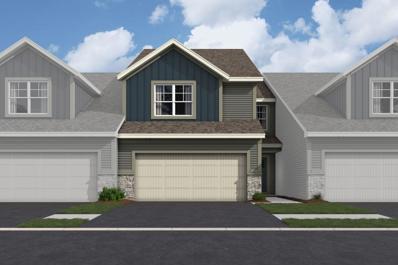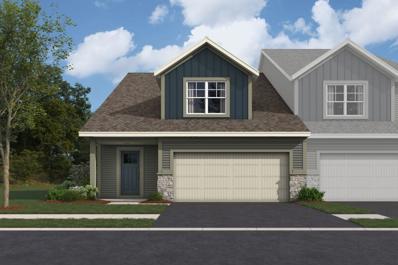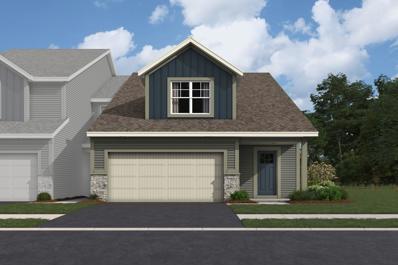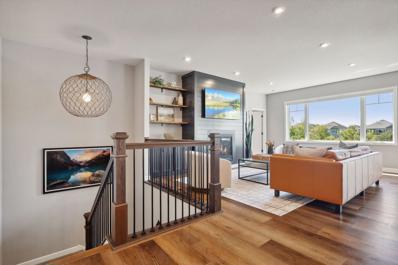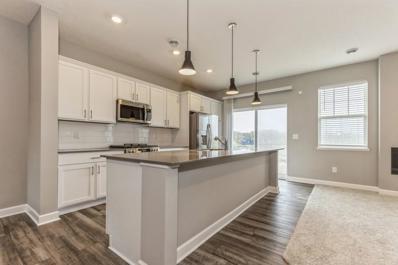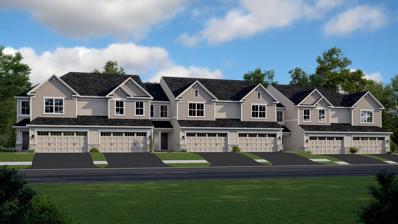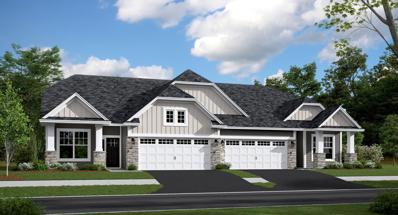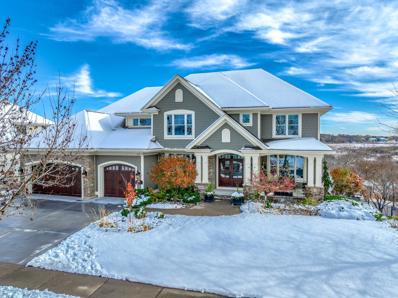Hamel MN Homes for Sale
$973,290
20117 63rd Avenue Corcoran, MN 55340
- Type:
- Single Family
- Sq.Ft.:
- 4,404
- Status:
- NEW LISTING
- Beds:
- 5
- Lot size:
- 0.23 Acres
- Baths:
- 5.00
- MLS#:
- 6633240
- Subdivision:
- Tavera
ADDITIONAL INFORMATION
This home is available for a January closing date! Ask about savings up to $15,000 with use of Seller's Preferred Lender! The Washburn home is filled with natural light and designed with families in mind. The main level features a spacious Great Room, a modern gourmet kitchen with a large square island and walk-in pantry, a formal dining room, and a convenient office. Upstairs, you'll find three secondary bedrooms and a luxurious owner’s suite, each with access to a private or Jack-and-Jill bathroom. A cozy loft area on the upper level provides the perfect spot to unwind. The finished lower level includes a recreation room, a 5th bedroom, and an additional bath. With a 4-car garage and a prime location in the prestigious Wayzata School District, this home offers it all. Situated in the Tavera community, you'll enjoy beautiful greenery and scenic walking paths, making it the perfect place to call home!
$522,000
19993 62nd Place Corcoran, MN 55340
- Type:
- Townhouse
- Sq.Ft.:
- 2,397
- Status:
- NEW LISTING
- Beds:
- 4
- Lot size:
- 0.06 Acres
- Baths:
- 4.00
- MLS#:
- 6633238
- Subdivision:
- Tavera
ADDITIONAL INFORMATION
FINISHED BASEMENT! This home is available for a May closing date! Ask about savings up to $5,000 with use of Seller's Preferred Lender! Situated in the highly desirable Wayzata School District, this end-unit Richmond townhome boasts nearly 2,400 square feet of beautifully finished living space, including a completed basement. Featuring numerous premium upgrades and an exceptional location, this home is a rare opportunity at an incredible value!
$784,190
20098 67th Avenue Corcoran, MN 55340
- Type:
- Single Family
- Sq.Ft.:
- 2,692
- Status:
- NEW LISTING
- Beds:
- 4
- Lot size:
- 0.22 Acres
- Year built:
- 2024
- Baths:
- 3.00
- MLS#:
- 6633216
- Subdivision:
- Tavera
ADDITIONAL INFORMATION
New construction in Wayzata schools with a December completion date! Ask about savings up to $10,000 with use of Seller's Preferred Lender! This stunning Lewis home has everything you’re looking for in modern new construction! Featuring five bedrooms, three bathrooms, and a three-car garage, it’s designed with both style and functionality in mind. Highlights include a gourmet kitchen perfect for entertaining and a convenient main-level bedroom suite. Don’t miss the opportunity to call the coveted Tavera community, located in the Wayzata School District, your home!
$1,022,565
20157 63rd Avenue Corcoran, MN 55340
- Type:
- Single Family
- Sq.Ft.:
- 3,650
- Status:
- NEW LISTING
- Beds:
- 5
- Lot size:
- 0.35 Acres
- Year built:
- 2024
- Baths:
- 5.00
- MLS#:
- 6633126
- Subdivision:
- Tavera
ADDITIONAL INFORMATION
This home is available for a December closing date! Ask about savings up to $15,000 with use of Seller's Preferred Lender! Welcome to Tavera Prestige, where the Milan plan is available on some of the most coveted homesites in the Wayzata School District. This homesite offers a stunning, private yard backing to nature. The Milan home features 5 bedrooms, 4.5 baths, and a finished basement complete with a recreation room, a 5th bedroom, a 4th bathroom, and a 4-car garage. The main level boasts a bright and open floor plan, seamlessly connecting the kitchen, family, and dining rooms. The luxurious primary suite includes a private bath with a tiled shower, separate tub, and a spacious walk-in closet. The upper level also offers a loft, 3 secondary bedrooms, and a convenient laundry room. Tavera is surrounded by lush greenery and scenic walking paths, providing a tranquil setting in a top-rated school district.
$499,990
19980 62nd Place Corcoran, MN 55340
- Type:
- Townhouse
- Sq.Ft.:
- 2,449
- Status:
- NEW LISTING
- Beds:
- 4
- Lot size:
- 0.05 Acres
- Year built:
- 2024
- Baths:
- 4.00
- MLS#:
- 6632982
- Subdivision:
- Tavera
ADDITIONAL INFORMATION
This home is available for a January closing date! Welcome to Tavera Liberty, our newest townhome neighborhood in Corcoran! Our popular Taylor floorplan offers all the latest finishes. The first floor features an open layout that seamlessly connects the great room, dining room and multi-functional kitchen. The second-floor hosts two secondary bedrooms and the owner’s suite, which all have walk in closets. The lookout lower level is finished with a recreation room, a 4th bedroom and 3rd bath. Wayzata School District!
- Type:
- Single Family
- Sq.Ft.:
- 2,469
- Status:
- NEW LISTING
- Beds:
- 4
- Lot size:
- 0.23 Acres
- Year built:
- 2024
- Baths:
- 3.00
- MLS#:
- 6632975
- Subdivision:
- Tavera
ADDITIONAL INFORMATION
This home is available for a December closing date! Ask how to qualify for savings up to $10,000 using Seller's Preferred Lender! Welcome to Tavera! The Sinclair boasts a bright and open layout designed for modern living, with four bedrooms on the upper level, including a luxurious primary suite featuring a private bath and walk-in closet. The main level offers seamless flow and ample space, highlighted by a stylish kitchen with a large center island, durable LVP flooring, stainless steel appliances, and thoughtful finishes throughout. Situated in the sought-after Wayzata School District and conveniently near Hwy 55, this home offers the perfect combination of comfort, style, and location.
- Type:
- Single Family
- Sq.Ft.:
- 3,328
- Status:
- NEW LISTING
- Beds:
- 4
- Lot size:
- 0.22 Acres
- Year built:
- 2024
- Baths:
- 4.00
- MLS#:
- 6632972
- Subdivision:
- Tavera
ADDITIONAL INFORMATION
This home is available for a quick close! Ask about savings up to $10,000 with use of Seller's Preferred Lender! Welcome to the Washburn! This beautifully designed home offers an open-concept main level with a gourmet kitchen at its heart. The kitchen is a chef’s dream, featuring a large center island, sleek quartz countertops, stainless steel appliances, and elegant white cabinetry. Upstairs, you’ll find four spacious bedrooms, including the luxurious primary suite, complete with a serenity walk-in shower. Located in the Tavera community, this home provides easy access to golf courses, shopping, and major highways, and is part of the highly sought-after Wayzata School District.
- Type:
- Single Family
- Sq.Ft.:
- 3,194
- Status:
- NEW LISTING
- Beds:
- 5
- Lot size:
- 0.23 Acres
- Year built:
- 2024
- Baths:
- 4.00
- MLS#:
- 6632955
- Subdivision:
- Tavera
ADDITIONAL INFORMATION
This home is available for a quick close! Ask about qualifying for savings up to $10,000 with use of Seller's Preferred Lender! Welcome to Tavera! The Sinclair is designed for modern living, featuring an open and spacious layout with four bedrooms on the upper level, including a luxurious primary suite with a serene spa-style shower. The finished lookout lower level adds versatility with a fifth bedroom and third bath, perfect for guests or additional living space. On the main level, the gourmet kitchen takes center stage with a large island, sleek stainless steel appliances, LVP flooring, and thoughtful details throughout. Located in the highly regarded Wayzata School District and close to Hwy 55, this home offers both convenience and a prime location.
$599,500
7140 Fir Lane N Corcoran, MN 55340
- Type:
- Single Family
- Sq.Ft.:
- 2,387
- Status:
- NEW LISTING
- Beds:
- 3
- Lot size:
- 0.2 Acres
- Year built:
- 2019
- Baths:
- 2.00
- MLS#:
- 6631032
- Subdivision:
- Bass Lake Crossing South
ADDITIONAL INFORMATION
Welcome Home to This One-Level Living Charmer with Walk-Out Lower Level! Located at the end of quiet street in sought after Bass Lake Crossing South Neighborhood. Curb appeal abounds with James Hardie shakes, brick, and bay window! Boasts a fabulous open floor plan, gorgeous large windows that allow natural light to pour in, 3 panel solid doors, gorgeous lighting throughout. South-facing, maintenance-free deck to take in tranquil, panoramic views while enjoying a meal or conversation. Beautiful kitchen - over-sized granite center island, subway tile backsplash, soft-close doors/drawers with ample storage, SS appliances, quartz countertops, & corner pantry. Open to living room with cozy gas fireplace & informal dining room perfect for entertaining. Primary en suite with walk-in closet, soaking tub, walk-in shower, & double sinks. Main level also features a den/office with bay window, 2nd bedroom, full bath & laundry room. Spacious walkout lower-level has family room with tons of natural light, 3rd bedroom, plumbing for 3rd bath, room to be finished as exercise room/media room, and loads of storage! New water heater 2024. Close to parks, trails, shopping, restaurants & COFFEE with easy access to freeways. 7140 Fir Lane is an Outstanding Opportunity!
- Type:
- Single Family
- Sq.Ft.:
- 3,539
- Status:
- NEW LISTING
- Beds:
- 5
- Lot size:
- 0.23 Acres
- Year built:
- 2014
- Baths:
- 4.00
- MLS#:
- 6627807
- Subdivision:
- The Enclave At Medina 5th Add
ADDITIONAL INFORMATION
Nestled in the highly sought-after neighborhood of Enclave in Medina, this stunning two-story home offers a perfect blend of elegance and modern comfort. As you step inside, you'll be greeted by an inviting open floor plan featuring abundant natural light accentuating the home's spaciousness. The gourmet kitchen is a chef's dream, equipped with top-of-the-line stainless steel appliances, granite countertops, a walk-in pantry, and a large center island perfect for entertaining. The main level boasts a cozy family room with a fireplace, a dining area, and a private office space ideal for remote work. The luxurious primary suite upstairs offers a serene retreat with a spa-like ensuite bathroom and a generous walk-in closet. Three additional bedrooms, plus a loft, provide ample space, each thoughtfully designed with comfort in mind. The expansive finished basement offers a versatile layout, including a fifth bedroom and an additional bathroom. It also caters to various needs, whether you're looking to entertain, relax, or create a private retreat. Outside, the beautifully landscaped yard and patio area create an ideal setting for outdoor gatherings or peaceful relaxation. This home is also located on the only culdesac in the neighborhood, which has a wooded lot. There is a neighborhood club house and swimming pool. It is located in a vibrant community with access to parks, trails, and top-rated schools. Take advantage of the opportunity to make this exceptional property your new home!
$411,020
20109 78th Place Corcoran, MN 55340
- Type:
- Townhouse
- Sq.Ft.:
- 2,225
- Status:
- Active
- Beds:
- 3
- Lot size:
- 0.07 Acres
- Year built:
- 2024
- Baths:
- 3.00
- MLS#:
- 6629988
- Subdivision:
- Rush Creek Reserve Second Add
ADDITIONAL INFORMATION
Welcome to this beautiful two-story townhome located at 20109 78th Place in Corcoran, MN. This new construction home offers a perfect blend of modern features and comfort, ideal for any discerning buyer looking for a cozy retreat. As you enter, you are greeted by a spacious, open floorplan that seamlessly connects the living room, dining area, and kitchen. The kitchen is a standout feature with a center island that provides extra prep space and a gathering spot for family and friends. This lovely home boasts 3 bedrooms and 2.5 bathrooms, offering ample space for a growing family or those who love to host guests. The owner's suite is a luxurious retreat, featuring a walk-in closet and an attached full bath with a dual-sink vanity.
$429,135
20111 78th Place Corcoran, MN 55340
- Type:
- Townhouse
- Sq.Ft.:
- 2,148
- Status:
- Active
- Beds:
- 2
- Lot size:
- 0.07 Acres
- Year built:
- 2024
- Baths:
- 3.00
- MLS#:
- 6629950
- Subdivision:
- Rush Creek Reserve Second Add
ADDITIONAL INFORMATION
Nestled in the charming city of Corcoran, Minnesota, this 2-story new construction townhome home offers a perfect blend of modern comfort and timeless elegance. As you step inside, you are welcomed by an inviting open floorplan that seamlessly connects the living spaces. The kitchen is a focal point of the home, featuring a spacious island that provides ample counter space for meal prep and entertaining. Whether you are enjoying a quiet family dinner or hosting a gathering with friends, this kitchen is sure to inspire your inner chef. This residence offers 2 bedrooms and 2.5 bathrooms, including an en-suite owner’s bathroom complete with a dual-sink vanity for added convenience and luxury. The owner's suite sits on the first floor, while the second bedroom is located upstairs—both spaces providing comfortable retreats for relaxation and rest.
$432,385
20107 78th Place Corcoran, MN 55340
- Type:
- Townhouse
- Sq.Ft.:
- 2,148
- Status:
- Active
- Beds:
- 3
- Lot size:
- 0.07 Acres
- Year built:
- 2024
- Baths:
- 3.00
- MLS#:
- 6630273
- Subdivision:
- Rush Creek Reserve Second Add
ADDITIONAL INFORMATION
Welcome to this stunning 3-bedroom, 2.5-bathroom home nestled in the heart of Corcoran, MN. As you step inside, you're greeted by a bright and open floorplan. The main level boasts a spacious kitchen with a convenient island, perfect for meal preparation and casual dining. The kitchen seamlessly flows into the living and dining areas, creating an ideal space for entertaining guests or relaxing with family. Making your way upstairs, you'll find the serene bedrooms and bathrooms. The en-suite owner’s bathroom features a dual-sink vanity, adding a touch of luxury to your daily routine. Each bedroom offers comfort and privacy, ensuring a peaceful retreat at the end of the day.
$649,900
7451 Hickory Lane Corcoran, MN 55340
- Type:
- Single Family
- Sq.Ft.:
- 2,689
- Status:
- Active
- Beds:
- 3
- Year built:
- 2020
- Baths:
- 3.00
- MLS#:
- 6629978
- Subdivision:
- Bass Lake Crossing
ADDITIONAL INFORMATION
This immaculate 2020 build is better than new with stunning accent features and high end finishes making it feel and show just like a model home. The curb appeal is 10/10 featuring Hardie siding and stone. Nestled on one of the nicest lots in the community with tranquil, private wetland views. Designed with modern living in mind, this home features all main level, open concept living. Step inside to find gorgeous engineered hardwood flooring and a front flex room with doors, perfect for a home office or a quiet reading nook. Enjoy the upgraded designer lighting and windows that both illuminate the space beautifully. The gourmet kitchen is a chef’s delight, boasting a wall oven, soft close cabinetry, gas cooktop range, vent hood, quartz countertops, and a chic tile backsplash. The extended painted island allows for breakfast bar seating and the walk in pantry offers ample storage space. . The great room is perfect for relaxation, featuring a gorgeous shiplap gas fireplace and custom built-ins with floating shelves—ideal for showcasing your favorite decor. The main-level primary suite is a true retreat, featuring a luxurious tile shower and spacious walk in closet. The walkout lower level provides an additional bedrooom and bath great for guests. The lower level family and rec room area are spacious and bright making it perfect for gatherings and entertainment. Opportunity to finish even more square footage in the lower level or utilize the unfinished area for additional storage space. Don’t miss this rare opportunity to own a home that combines luxury, comfort, and privacy in one of the most desirable neighborhoods.
$969,990
20109 63rd Avenue Corcoran, MN 55340
- Type:
- Single Family
- Sq.Ft.:
- 4,980
- Status:
- Active
- Beds:
- 5
- Lot size:
- 0.24 Acres
- Year built:
- 2024
- Baths:
- 5.00
- MLS#:
- 6630326
- Subdivision:
- Tavera
ADDITIONAL INFORMATION
Finished basement! This home is available for a December closing date! Ask how to qualify for $15,000 off closing costs with Seller's Preferred Lender! This beautiful new Snelling home is filled with natural light and designed with families in mind. The main level features a welcoming Great Room, a gourmet kitchen with a large square island and walk-in pantry, plus a spacious laundry room, a mudroom with a closet, and a cozy four-season porch. Upstairs, you’ll find three secondary bedrooms and a luxurious owner’s suite, with each room offering access to either a private or Jack-and-Jill bathroom. This home also includes a finished lookout lower level with a fifth bedroom and fourth bathroom, a gourmet kitchen, an irrigation system, and a 4-car garage. All located in the sought-after Tavera community in the Wayzata School District!
$424,990
20045 62nd Place Corcoran, MN 55340
- Type:
- Townhouse
- Sq.Ft.:
- 1,777
- Status:
- Active
- Beds:
- 3
- Lot size:
- 0.05 Acres
- Year built:
- 2024
- Baths:
- 3.00
- MLS#:
- 6630320
- Subdivision:
- Tavera
ADDITIONAL INFORMATION
This home is available for an April closing date! Ask about savings up to $5,000 with use of Seller's Preferred Lender! Discover this stunning townhome located in the highly desirable Wayzata School District! The St. Clair model boasts an open floor plan with premium upgrades and elegant finishes throughout. Situated in the sought-after Tavera community, you’ll enjoy access to scenic trails, nearby parks, shopping, and easy access to Highway 55. A remarkable home at an exceptional value!
$449,990
20047 62nd Place Corcoran, MN 55340
- Type:
- Townhouse
- Sq.Ft.:
- 1,719
- Status:
- Active
- Beds:
- 3
- Lot size:
- 0.06 Acres
- Year built:
- 2024
- Baths:
- 3.00
- MLS#:
- 6630312
- Subdivision:
- Tavera
ADDITIONAL INFORMATION
This home is available for an April closing date! Ask about how you can qualify for savings up to $5,000 using Seller’s Preferred Lender! Welcome to your new home in Tavera! This beautiful Raleigh end-unit townhome features three bedrooms and combines modern style, comfort, and convenience. Set in the heart of a vibrant community, it’s perfect for families, professionals, or anyone looking for a chic urban retreat. Plus, it’s located in the sought-after Wayzata School District!
$1,175,000
4329 Hillside Drive Medina, MN 55340
- Type:
- Single Family
- Sq.Ft.:
- 4,834
- Status:
- Active
- Beds:
- 5
- Lot size:
- 0.29 Acres
- Baths:
- 5.00
- MLS#:
- 6629615
- Subdivision:
- Weston Woods
ADDITIONAL INFORMATION
The Hillcrest Sport in WESTON WOODS is under construction with an estimated completion date of late May 2025. This one of HANSON BUILDERS most popular floor plan designs! Custom designed kitchen with large center island, custom built cabinetry, and walk in pantry! Fireplace feature wall with built-in cabinets and bookshelves. Cozy sunroom overlooks the backyard! The upper level features 4 bedrooms, including a private Owner's Suite, bonus room, and walk through laundry. Finished lower level with 5th bedroom, family room, game room, wet bar and the indoor Sport Center is fun for all ages and activities all year round! Wayzata School District! Community Pool, Clubhouse, Playground and Pickle Ball Court available for all residents. Hanson Builders has additional available lots and spec homes in WESTON WOODS.
- Type:
- Townhouse
- Sq.Ft.:
- 2,020
- Status:
- Active
- Beds:
- 3
- Year built:
- 2024
- Baths:
- 3.00
- MLS#:
- 6629388
- Subdivision:
- Walcott Glen
ADDITIONAL INFORMATION
DUNCAN NORTH FACING END UNIT READY MARCH 2025-Wayzata Schools- plentiful dining/retail options. Please inquire about our $10,000 flex cash with use of our Preferred Lender! This Duncan plan boasts an open concept layout with a fireplace, white cabinets and white quartz island ideally situated for entertaining friends and family. All three bedrooms and laundry located upstairs, plus two bathrooms on the upper level. Please note that home is under construction and photos are of model properties. Model is open Thursday-Monday from 11am-6pm.
$1,499,900
746 Woodland Hill Court Medina, MN 55340
- Type:
- Single Family
- Sq.Ft.:
- 5,265
- Status:
- Active
- Beds:
- 6
- Lot size:
- 0.5 Acres
- Year built:
- 2018
- Baths:
- 5.00
- MLS#:
- 6627254
- Subdivision:
- Woodland Hill Preserve
ADDITIONAL INFORMATION
Stunning custom built home offered at an incredible price with upgrades throughout. Home is situated on a quiet cul-de-sac and was built to maximize the amazing views with walls of windows on all three levels. Upgraded kitchen with Cambria counters, huge walk-in pantry and a Thermador appliance package that includes separate 30" refrigerator & freezer along with a steam oven and six burner gas rangetop. Upper level you will find the amazing primary suite w/ hardwood flooring, large windows w/ stunning views along with a huge bath that features a large walk-in shower, jetted tub, marble flooring and a huge walk-in closet that is certain to please with the custom cabinetry & storage. Just off the master is the laundry room and three additional bedrooms including a junior suite. Lower level is an entertainer's dream with the massive 180" projector, full wet bar, stunning wine display and finally a three-season porch with fireplace that walks out to a paver patio with a gas fire table. Garage is fully finished and oversized w/ 10' doors, drain & heat. One certainly could not replicate this home for near this price and find a lot that offers the views & privacy this property has to offer.
$530,555
20069 66th Place Corcoran, MN 55340
- Type:
- Other
- Sq.Ft.:
- 2,790
- Status:
- Active
- Beds:
- 3
- Lot size:
- 0.1 Acres
- Year built:
- 2024
- Baths:
- 3.00
- MLS#:
- 6628479
- Subdivision:
- Tavera
ADDITIONAL INFORMATION
This home is available for a February closing date! Ask about how you can qualify for savings up to $8,000 using Seller’s Preferred Lender! Welcome to Tavera! Discover the stunning Mulberry twin home, a one-level haven with an attached 2-car garage and bright, open floor plan. Enjoy the sophisticated touches throughout, including quartz countertops in the kitchen and bathrooms, a cozy fireplace, a walk-in pantry, and stainless steel appliances, complete with a refrigerator. The fully finished lower level expands your living space with a game room, third bedroom, and an additional bath. Nestled in a vibrant community, this home offers the perfect retreat for families, professionals, and anyone seeking stylish, low-maintenance living.
- Type:
- Single Family
- Sq.Ft.:
- 2,227
- Status:
- Active
- Beds:
- 3
- Lot size:
- 4.77 Acres
- Year built:
- 1964
- Baths:
- 3.00
- MLS#:
- 6610607
ADDITIONAL INFORMATION
Opportunity knocks! Close in country living on nearly 5 acres in Delano School District. Main level features 2 bedrooms, 2 baths, cozy kitchen with a farmhouse flare, large dining room, living room with gas fireplace & gleaming wood floors! Lower level bedroom ensuite, bright & inviting family room with wood burning fireplace, recreational room and storage room with access to the attached garage. Bask in the privacy, enjoy wildlife & sweeping views from the deck or screened in gazebo. Seller has seen deer (large bucks included) turkeys, birds, rabbits, and other animals. Big bonus is the 30x40 shop with power & water.
$481,305
1002 Field Court Medina, MN 55340
- Type:
- Townhouse
- Sq.Ft.:
- 1,906
- Status:
- Active
- Beds:
- 3
- Lot size:
- 0.05 Acres
- Year built:
- 2024
- Baths:
- 3.00
- MLS#:
- 6627580
- Subdivision:
- Meadow View
ADDITIONAL INFORMATION
This home is available for a February closing date! Ask about how you can qualify for savings up to $5,000 by using Seller’s Preferred Lender! Welcome to Meadow View, our newest townhome community in Medina! This Jefferson end unit is beautifully positioned on a prime homesite, showcasing peaceful nature views from its sunny south-facing patio. Step into a bright, open floor plan filled with natural light, featuring a gourmet kitchen complete with a pantry, slate appliances, white cabinetry, quartz countertops, a subway tile backsplash, and a central island. Thoughtful touches include installed blinds, an electric fireplace, a spacious loft upstairs, and convenient laundry. With a large yard and nearby trail for outdoor enjoyment, this home is also located in the highly desired Wayzata School District!
$1,059,000
20162 63rd Avenue Corcoran, MN 55340
- Type:
- Single Family
- Sq.Ft.:
- 4,477
- Status:
- Active
- Beds:
- 6
- Lot size:
- 0.4 Acres
- Year built:
- 2024
- Baths:
- 5.00
- MLS#:
- 6627384
- Subdivision:
- Tavera
ADDITIONAL INFORMATION
This home is available for a December closing date! Ask about savings up to $15,000 with use of Seller's Preferred Lender! Welcome to Tavera Prestige, where some of the most sought-after homesites in the Wayzata School District are now available. This homesite features a private, scenic yard backing up to nature. The new Portofino plan offers 6 bedrooms, 5 baths, and a finished basement with a recreation room perfect for entertaining, along with a 5th bedroom, 4th bathroom, and a 4-car garage. The main level’s open layout seamlessly connects the kitchen, family, and dining areas, while also providing a guest suite with a 6th bedroom and 5th bathroom. Upstairs, the luxurious primary suite features a private bath with a tiled shower, separate tub, and a spacious walk-in closet. The upper level also includes a loft, 3 secondary bedrooms, and a convenient laundry room. Tavera is surrounded by beautiful greenery and walking paths, offering a serene setting in this top-rated school district.
$1,375,000
4544 Bluebell Trail N Medina, MN 55340
- Type:
- Single Family
- Sq.Ft.:
- 5,587
- Status:
- Active
- Beds:
- 6
- Lot size:
- 0.38 Acres
- Year built:
- 2008
- Baths:
- 5.00
- MLS#:
- 6610042
- Subdivision:
- Bridgewater At Lake Medina
ADDITIONAL INFORMATION
Welcome home to this Charles Cudd former model home on a premier homesite of the Bridgewater at Lake Medina community, located in the award winning Wayzata School District. Perfectly situated to take in the panoramic views of the Medina Lake Preserve behind the home, with privacy galore from this two story custom build. Once inside, you’ll love the two story great room with floor to ceiling windows, the rich hardwood flooring, the architectural details, and the many spaces to enjoy on a day-to-day basis. Entertaining is a dream both inside and out with all of the amenity spaces this home has to offer. The gourmet kitchen features high-end appliances, custom cabinetry, a center island, and exquisite granite counters. The second level of this home features 4 bedrooms and 3 baths, along with a 2nd floor laundry. Head downstairs to find a theatre, additional guest bedroom and bath, full bar, and family room. Outdoor fireplace and patio, along with a community pool just a short distance to the south of this property—perfect for endless hours of summertime fun for you and your guests.
Andrea D. Conner, License # 40471694,Xome Inc., License 40368414, [email protected], 844-400-XOME (9663), 750 State Highway 121 Bypass, Suite 100, Lewisville, TX 75067

Xome Inc. is not a Multiple Listing Service (MLS), nor does it offer MLS access. This website is a service of Xome Inc., a broker Participant of the Regional Multiple Listing Service of Minnesota, Inc. Open House information is subject to change without notice. The data relating to real estate for sale on this web site comes in part from the Broker ReciprocitySM Program of the Regional Multiple Listing Service of Minnesota, Inc. are marked with the Broker ReciprocitySM logo or the Broker ReciprocitySM thumbnail logo (little black house) and detailed information about them includes the name of the listing brokers. Copyright 2024, Regional Multiple Listing Service of Minnesota, Inc. All rights reserved.
Hamel Real Estate
The median home value in Hamel, MN is $516,200. This is higher than the county median home value of $342,800. The national median home value is $338,100. The average price of homes sold in Hamel, MN is $516,200. Approximately 96.48% of Hamel homes are owned, compared to 2.82% rented, while 0.7% are vacant. Hamel real estate listings include condos, townhomes, and single family homes for sale. Commercial properties are also available. If you see a property you’re interested in, contact a Hamel real estate agent to arrange a tour today!
Hamel 55340 is more family-centric than the surrounding county with 51.51% of the households containing married families with children. The county average for households married with children is 33.3%.
Hamel Weather
