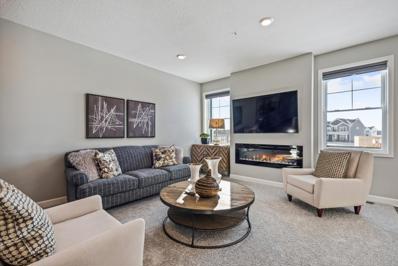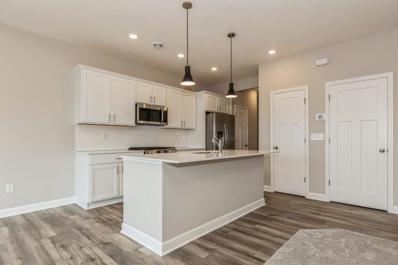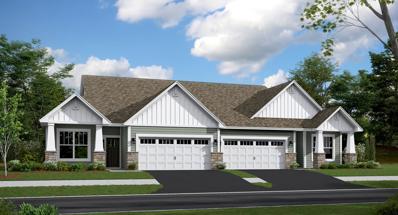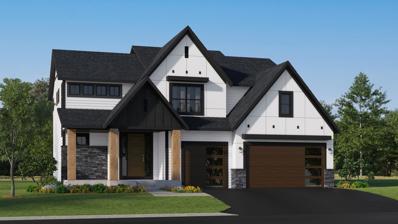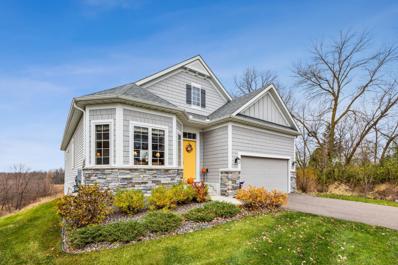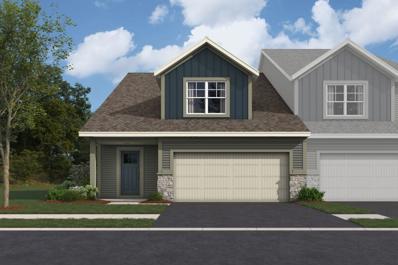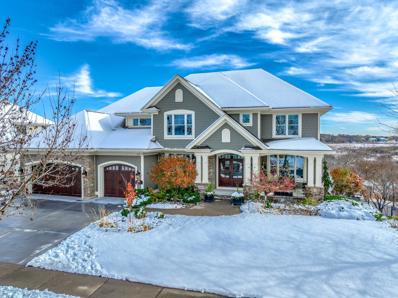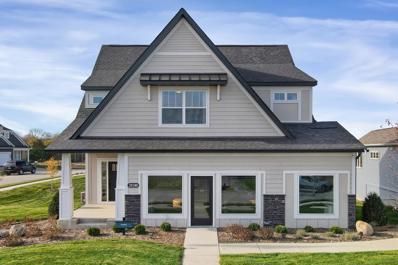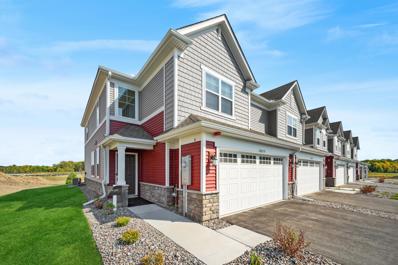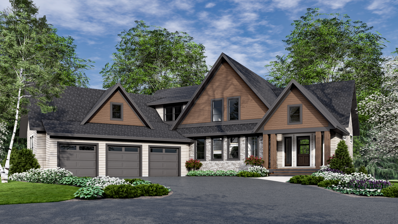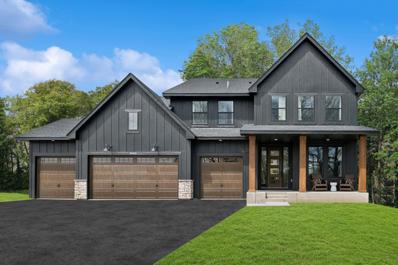Hamel MN Homes for Sale
$559,990
20006 79th Avenue Corcoran, MN 55340
- Type:
- Single Family
- Sq.Ft.:
- 2,326
- Status:
- Active
- Beds:
- 3
- Year built:
- 2024
- Baths:
- 3.00
- MLS#:
- 6635924
- Subdivision:
- Rush Creek Reserve Second Add
ADDITIONAL INFORMATION
Come and see what single-level living is all about with this To-Be-Built floorplan! Complete with 3 bedrooms, 3 bathrooms, and a 2-car garage, this 2,326 square foot home offers plenty of space and even more options to personalize this home to suit your needs. Step inside this new home that you get to design the way you want it. When you walk in you are instantly greeted with a large foyer leading to a front bedroom. Continue to find the bathroom and den. Then across from the den is the convenient laundry room before entering the open-concept main living area that has a staircase leading to the finished basement. The main level kitchen offers a large center island and built-in buffet cabinets, you’ll love this open-concept layout. Another stunning feature is the finished basement, giving you 2 wonderful places to enjoy. The large family room has plenty of space for all and is extra cozy thanks to its electric fireplace. Step inside the private owner’s suite and you’ll be impressed with the large walk-in closet, and modern spa-like owner’s bath. This highly desired luxurious neighborhood is one of the most highly sought-after communities in the Twin Cities. This community is down the street from Corcoran Community Park, Rush Creek Golf Club, Elm Creek Park Reserve, and Eagle Lake Regional Park. Those who visit will fall in love with these charming homes and all the nature around the area. It's a slice of paradise! Come visit today and discover the reason why everyone loves living in Rush Creek in Corcoran!
$512,070
19995 62nd Place Corcoran, MN 55340
- Type:
- Townhouse
- Sq.Ft.:
- 2,449
- Status:
- Active
- Beds:
- 4
- Lot size:
- 0.05 Acres
- Baths:
- 4.00
- MLS#:
- 6635481
- Subdivision:
- Tavera
ADDITIONAL INFORMATION
This home is available for a May closing date! Ask about savings up to $5,000 with use of Seller's Preferred Lender! Welcome to Tavera Liberty, our newest townhome neighborhood in Corcoran! The popular Taylor floorplan showcases modern finishes and a thoughtfully designed layout. The main floor offers an open concept that seamlessly connects the great room, dining area, and versatile kitchen, creating the perfect space for entertaining and everyday living. Upstairs, you’ll find two secondary bedrooms and a luxurious owner’s suite, all with walk-in closets for ample storage. The finished lookout lower level adds even more living space with a recreation room, a fourth bedroom, and a third bath. Plus, this home is located in the highly sought-after Wayzata School District!
$504,100
19997 62nd Place Corcoran, MN 55340
- Type:
- Townhouse
- Sq.Ft.:
- 2,397
- Status:
- Active
- Beds:
- 4
- Lot size:
- 0.05 Acres
- Baths:
- 4.00
- MLS#:
- 6635489
- Subdivision:
- Tavera
ADDITIONAL INFORMATION
FINISHED BASEMENT! This home is available for an April closing date! Ask about savings up to $5,000 with use of Seller's Preferred Lender! Situated in the highly desirable Wayzata School District, this Richmond townhome boasts nearly 2,400 square feet of beautifully finished living space, including a fully completed basement. Featuring premium upgrades and an unbeatable location, this home is a rare gem at an exceptional value!
$448,935
20043 62nd Place Corcoran, MN 55340
- Type:
- Townhouse
- Sq.Ft.:
- 1,719
- Status:
- Active
- Beds:
- 3
- Lot size:
- 0.05 Acres
- Baths:
- 3.00
- MLS#:
- 6635436
- Subdivision:
- Tavera
ADDITIONAL INFORMATION
This home is available for an April closing date! Ask about how you can qualify for savings up to $5,000 using Seller’s Preferred Lender! Welcome to your new home in Tavera! This beautiful Raleigh townhome features three bedrooms and combines modern style, comfort, and convenience. Set in the heart of a vibrant community, it’s perfect for families, professionals, or anyone looking for a chic urban retreat. Plus, it’s located in the sought-after Wayzata School District!
$459,990
1008 Field Court Medina, MN 55340
- Type:
- Townhouse
- Sq.Ft.:
- 1,906
- Status:
- Active
- Beds:
- 3
- Lot size:
- 0.05 Acres
- Year built:
- 2024
- Baths:
- 3.00
- MLS#:
- 6635415
- Subdivision:
- Meadow View
ADDITIONAL INFORMATION
This home is available for a February closing date! Ask about how you can qualify for savings up to $5,000 by using Seller’s Preferred Lender! Welcome to Meadow View, Medina’s newest townhome community! This Jefferson end unit boasts a bright, open floor plan filled with natural light. The beautifully appointed kitchen features white cabinetry, quartz countertops, a subway tile backsplash, slate appliances, a central island, and a convenient pantry. Thoughtful details throughout the home include installed blinds, an electric fireplace, an upstairs loft for additional living space, and a convenient second-floor laundry. Enjoy the large yard and nearby trail for outdoor recreation, all within the highly sought-after Wayzata School District!
$448,015
20053 66th Place Corcoran, MN 55340
- Type:
- Other
- Sq.Ft.:
- 1,559
- Status:
- Active
- Beds:
- 2
- Lot size:
- 0.1 Acres
- Year built:
- 2024
- Baths:
- 2.00
- MLS#:
- 6635282
- Subdivision:
- Tavera
ADDITIONAL INFORMATION
This home is available for a February closing date! Ask about how you can qualify for savings up to $8,000 using Seller’s Preferred Lender! Discover stunning one-level living in this Magnolia twin home, complete with an attached 2-car garage. The sunlit, open floor plan creates a bright and inviting atmosphere, featuring quartz countertops in the kitchen and bathrooms, a spacious walk-in pantry, and a cozy fireplace. The kitchen comes equipped with stainless steel appliances, including a refrigerator. Situated in the heart of a vibrant community, this home is the perfect choice for families, professionals, or anyone seeking a stylish urban retreat.
$1,046,195
20125 63rd Avenue Corcoran, MN 55340
- Type:
- Single Family
- Sq.Ft.:
- 3,640
- Status:
- Active
- Beds:
- 6
- Lot size:
- 0.25 Acres
- Year built:
- 2024
- Baths:
- 5.00
- MLS#:
- 6635276
- Subdivision:
- Tavera
ADDITIONAL INFORMATION
This home is available for a February closing date! Ask about how you can save up to $15,000 by using seller's preferred lender! The Prestige plans are available on some of the most sought-after homesites in the Wayzata School District, offering a gorgeous private yard with peaceful nature views. The Carmel plan boasts 6 bedrooms, 5 baths, a finished basement with a recreation room, 6th bedroom, 5th bathroom, and a 3-car garage. The bright and open main level seamlessly connects the kitchen, family, and dining areas, with a bedroom and bath also on this floor. Upstairs, the luxurious primary suite includes a private bath with a tiled shower, separate tub, and walk-in closet, along with a loft, three secondary bedrooms, and a laundry room. Set in the scenic Tavera community, residents enjoy beautiful greenery and walking paths, all within the top-rated Wayzata School District.
$499,990
19980 62nd Place Corcoran, MN 55340
- Type:
- Townhouse
- Sq.Ft.:
- 2,449
- Status:
- Active
- Beds:
- 4
- Lot size:
- 0.05 Acres
- Year built:
- 2024
- Baths:
- 4.00
- MLS#:
- 6634783
- Subdivision:
- Tavera
ADDITIONAL INFORMATION
This home is available for a February closing date! Ask about savings up to $5,000 with the use of Seller's Preferred Lender! Welcome to Tavera Liberty, our newest townhome neighborhood in Corcoran! Our popular Taylor floorplan offers all the latest finishes. The first floor features an open layout that seamlessly connects the great room, dining room and multi-functional kitchen. The second-floor hosts two secondary bedrooms and the owner’s suite, which all have walk in closets. The lookout lower level is finished with a recreation room, a 4th bedroom and 3rd bath. Wayzata School District!
$599,500
7140 Fir Lane N Corcoran, MN 55340
- Type:
- Single Family
- Sq.Ft.:
- 2,387
- Status:
- Active
- Beds:
- 3
- Lot size:
- 0.2 Acres
- Year built:
- 2019
- Baths:
- 2.00
- MLS#:
- 6631032
- Subdivision:
- Bass Lake Crossing South
ADDITIONAL INFORMATION
Welcome Home to This One-Level Living Charmer with Walk-Out Lower Level! Located at the end of quiet street in sought after Bass Lake Crossing South Neighborhood. Serene wet land and pond views! Curb appeal abounds with James Hardie shakes, brick, and bay window! Boasts a fabulous open floor plan, gorgeous large windows that allow natural light to pour in, 3 panel solid doors, gorgeous lighting throughout. South-facing, maintenance-free deck to take in tranquil, panoramic views while enjoying a meal or conversation. Beautiful kitchen - over-sized granite center island, subway tile backsplash, soft-close doors/drawers with ample storage, SS appliances, quartz countertops, & corner pantry. Open to living room with cozy gas fireplace & informal dining room perfect for entertaining. Primary en suite with walk-in closet, soaking tub, walk-in shower, & double sinks. Main level also features a den/office with bay window, 2nd bedroom, full bath & laundry room. Spacious walkout lower-level has family room with tons of natural light and plumbed for a wet bar, 3rd bedroom, plumbed for 3rd bath, room to be finished as exercise room/media room, and loads of storage! New water heater 2024. Just one mile to the Hy-Vee in Maple Grove! Close to parks, trails, shopping, restaurants & COFFEE with easy access to freeways. 7140 Fir Lane is an Outstanding Opportunity! Lender offering 1-0 Buy Down!
$399,990
20109 78th Place Corcoran, MN 55340
- Type:
- Townhouse
- Sq.Ft.:
- 2,225
- Status:
- Active
- Beds:
- 3
- Lot size:
- 0.07 Acres
- Year built:
- 2024
- Baths:
- 3.00
- MLS#:
- 6629988
- Subdivision:
- Rush Creek Reserve Second Add
ADDITIONAL INFORMATION
Welcome to this beautiful two-story townhome located at 20109 78th Place in Corcoran, MN. This new construction home offers a perfect blend of modern features and comfort, ideal for any discerning buyer looking for a cozy retreat. As you enter, you are greeted by a spacious, open floorplan that seamlessly connects the living room, dining area, and kitchen. The kitchen is a standout feature with a center island that provides extra prep space and a gathering spot for family and friends. This lovely home boasts 3 bedrooms and 2.5 bathrooms, offering ample space for a growing family or those who love to host guests. The owner's suite is a luxurious retreat, featuring a walk-in closet and an attached full bath with a dual-sink vanity.
$429,135
20111 78th Place Corcoran, MN 55340
- Type:
- Townhouse
- Sq.Ft.:
- 2,148
- Status:
- Active
- Beds:
- 2
- Lot size:
- 0.07 Acres
- Year built:
- 2024
- Baths:
- 3.00
- MLS#:
- 6629950
- Subdivision:
- Rush Creek Reserve Second Add
ADDITIONAL INFORMATION
Nestled in the charming city of Corcoran, Minnesota, this 2-story new construction townhome home offers a perfect blend of modern comfort and timeless elegance. As you step inside, you are welcomed by an inviting open floorplan that seamlessly connects the living spaces. The kitchen is a focal point of the home, featuring a spacious island that provides ample counter space for meal prep and entertaining. Whether you are enjoying a quiet family dinner or hosting a gathering with friends, this kitchen is sure to inspire your inner chef. This residence offers 2 bedrooms and 2.5 bathrooms, including an en-suite owner’s bathroom complete with a dual-sink vanity for added convenience and luxury. The owner's suite sits on the first floor, while the second bedroom is located upstairs—both spaces providing comfortable retreats for relaxation and rest.
$418,000
20107 78th Place Corcoran, MN 55340
- Type:
- Townhouse
- Sq.Ft.:
- 2,148
- Status:
- Active
- Beds:
- 3
- Lot size:
- 0.07 Acres
- Year built:
- 2024
- Baths:
- 3.00
- MLS#:
- 6630273
- Subdivision:
- Rush Creek Reserve Second Add
ADDITIONAL INFORMATION
Welcome to this stunning 3-bedroom, 2.5-bathroom home nestled in the heart of Corcoran, MN. As you step inside, you're greeted by a bright and open floorplan. The main level boasts a spacious kitchen with a convenient island, perfect for meal preparation and casual dining. The kitchen seamlessly flows into the living and dining areas, creating an ideal space for entertaining guests or relaxing with family. Making your way upstairs, you'll find the serene bedrooms and bathrooms. The en-suite owner’s bathroom features a dual-sink vanity, adding a touch of luxury to your daily routine. Each bedroom offers comfort and privacy, ensuring a peaceful retreat at the end of the day.
$1,175,000
4329 Hillside Drive Medina, MN 55340
- Type:
- Single Family
- Sq.Ft.:
- 4,834
- Status:
- Active
- Beds:
- 5
- Lot size:
- 0.29 Acres
- Baths:
- 5.00
- MLS#:
- 6629615
- Subdivision:
- Weston Woods
ADDITIONAL INFORMATION
The Hillcrest Sport in WESTON WOODS is under construction with an estimated completion date of late May 2025. This one of HANSON BUILDERS most popular floor plan designs! Custom designed kitchen with large center island, custom built cabinetry, and walk in pantry! Fireplace feature wall with built-in cabinets and bookshelves. Cozy sunroom overlooks the backyard! The upper level features 4 bedrooms, including a private Owner's Suite, bonus room, and walk through laundry. Finished lower level with 5th bedroom, family room, game room, wet bar and the indoor Sport Center is fun for all ages and activities all year round! Wayzata School District! Community Pool, Clubhouse, Playground and Pickle Ball Court available for all residents. Hanson Builders has additional available lots and spec homes in WESTON WOODS.
$1,375,000
4544 Bluebell Trail N Medina, MN 55340
- Type:
- Single Family
- Sq.Ft.:
- 5,587
- Status:
- Active
- Beds:
- 6
- Lot size:
- 0.38 Acres
- Year built:
- 2008
- Baths:
- 5.00
- MLS#:
- 6610042
- Subdivision:
- Bridgewater At Lake Medina
ADDITIONAL INFORMATION
Welcome home to this Charles Cudd former model home on a premier homesite of the Bridgewater at Lake Medina community, located in the award winning Wayzata School District. Perfectly situated to take in the panoramic views of the Medina Lake Preserve behind the home, with privacy galore from this two story custom build. Once inside, you’ll love the two story great room with floor to ceiling windows, the rich hardwood flooring, the architectural details, and the many spaces to enjoy on a day-to-day basis. Entertaining is a dream both inside and out with all of the amenity spaces this home has to offer. The gourmet kitchen features high-end appliances, custom cabinetry, a center island, and exquisite granite counters. The second level of this home features 4 bedrooms and 3 baths, along with a 2nd floor laundry. Head downstairs to find a theatre, additional guest bedroom and bath, full bar, and family room. Outdoor fireplace and patio, along with a community pool just a short distance to the south of this property—perfect for endless hours of summertime fun for you and your guests.
- Type:
- Single Family
- Sq.Ft.:
- 4,349
- Status:
- Active
- Beds:
- 6
- Lot size:
- 0.25 Acres
- Year built:
- 2024
- Baths:
- 4.00
- MLS#:
- 6624737
- Subdivision:
- Tavera
ADDITIONAL INFORMATION
The beautiful new Itasca model offers a modern and functional design with tons of natural light. The home features a total of 6 bedrooms, 4 on the upper level with a bonus loft, a main level guest suite with 3/4 bath, separate study on the main, a gourmet kitchen featuring all kitchen appliances included, a large window over the kitchen sink that overlooks the backyard, an oversized center island with quartz countertops and stunning white cabinetry. The primary suite on the upper level features a walk-in closet, a walk-in tiled shower and separate soaking tub. The finished basement provides a 6th bedroom, 4th bath, a recreation & game room! Located in the heart of the vibrant city of Corcoran that provides easy access to the twin cities. The Tavara community offers many private homesites surrounded with views of nature all within the award winning Wayzata School District. Come check out our model today!
- Type:
- Single Family
- Sq.Ft.:
- 4,315
- Status:
- Active
- Beds:
- 4
- Lot size:
- 0.35 Acres
- Year built:
- 2018
- Baths:
- 5.00
- MLS#:
- 6623703
- Subdivision:
- Ravinia
ADDITIONAL INFORMATION
Wayzata School District, athletic court, fully finished on all three levels, extra deep garage, huge maintenance free deck, gourmet kitchen....the list of upgrades goes on and on and on! From the moment you enter this home, you're greeted with beautiful hardwood floors and sight lines that draw your eye right through to the mature trees that line the back yard. Further in on the main floor you'll enter the gourmet kitchen with quartz countertops, upgraded stainless steel appliances, tile backsplash, custom cabinets, under cabinet lighting, single bowl sink, walk-in pantry....everything you could want for your next home. Upstairs you'll find four generously sized bedrooms, each with its own walk-in closet! The primary suite features oversized windows and extra architectural details such as a box-vault and huge tiled walk in shower. The fully finished lower level is has a huge rec room, rough-ins for a wet bar and a workout area that leads to an athletic court! The versatility of this floor plan is unmatched. The large corner lot provides privacy for you to enjoy the back yard and maintenance free deck!
$415,000
20108 78th Place Corcoran, MN 55340
- Type:
- Townhouse
- Sq.Ft.:
- 2,148
- Status:
- Active
- Beds:
- 3
- Lot size:
- 0.07 Acres
- Year built:
- 2024
- Baths:
- 3.00
- MLS#:
- 6620868
- Subdivision:
- Rush Creek Reserve
ADDITIONAL INFORMATION
Welcome to 20108 78th Place! This new end-unit townhome offers 2,132 square feet, 3 bedrooms, 2.5 baths, and a 2-car garage. As you enter, the foyer feels especially welcoming thanks to the natural light, 9’ ceilings, and views of the kitchen at the heart of the home. The galley-style kitchen offers tons of counter space and cabinetry, a sleek and functional island, stainless steel appliances, and a large pantry. Across from the kitchen, a flex room with double doors can be a home office, media room, craft room, or whatever you need. At the back of the home, wing walls help define the family room and dining room while preserving the open flow between living spaces. For chilly winter nights, the family room offers an electric fireplace for a bit of warmth and ambiance. Tucked behind the family room is the entrance to the owner’s suite, which is large enough for a king-size bed. The en-suite bathroom includes a shower, a double-bowl vanity, and a linen closet that connects to a walk-in closet. Make your way upstairs to the secondary bedrooms, an additional bathroom, and a large storage area loft.
$690,000
20180 79th Avenue Corcoran, MN 55340
- Type:
- Single Family
- Sq.Ft.:
- 3,084
- Status:
- Active
- Beds:
- 5
- Year built:
- 2021
- Baths:
- 4.00
- MLS#:
- 6620821
ADDITIONAL INFORMATION
MODEL NOT FOR SALE- SHOWING TO BUILD -Our popular Sophia plan features 5-bedrooms, 2-story home showcases unique features throughout and is sure to impress. Beginning at this home's open, 2-story foyer, you'll find a spacious closet to hang your belongings. With each room flowing seamlessly into the next, you'll find this home's open-concept layout is great for family conversation and entertaining. There's no better place for the family to gather than around the fireplace in the family room. The stunning kitchen features ample cabinetry, a spacious walk-in pantry, and a large center island. Upstairs, you'll find 4 spacious bedrooms, a laundry room, and a loft area that overlooks the main-floor foyer. This floorplan also has a lower level finished. Amazing location that is close to shopping, restaurants, parks & trails, golf courses & much more! Quick access to I-494 & I-94. This highly desired luxurious neighborhood is one of the most highly sought-after communities in the Twin Cities!
$753,991
20174 79th Avenue Corcoran, MN 55340
- Type:
- Single Family
- Sq.Ft.:
- 2,936
- Status:
- Active
- Beds:
- 3
- Year built:
- 2021
- Baths:
- 3.00
- MLS#:
- 6620818
ADDITIONAL INFORMATION
MODEL HOME- NOT FOR SALE-This home’s striking curb appeal & welcoming front porch instantly set the stage for a truly remarkable floorplan. Throughout its 2,682 square feet, there is an open-concept floorplan, 3 bedrooms & 3 bathrooms. The foyer welcomes you in to first discover the well-lit den, a full bathroom, and a secondary bedroom on the left. On the other side of the hall, you’ll notice a coat closet and a laundry room with garage access. Light-colored countertops, soft-close cabinetry, a convenient island with a sink and room for seating, a tile backsplash, and a corner pantry adorn the lovely kitchen. Next up, you’ll find the dining and family rooms. Cuddle up next to the gas fireplace with a good book on a snowy winter evening! The owner's suite boasts an en-suite bathroom with a dual-sink vanity & a shower with a seat, and a long walk-in closet! The finished lower level showcases a recreation room, a bedroom with a walk-in closet, & a full bath. Schedule your appt today!
$539,990
19994 79th Avenue Corcoran, MN 55340
- Type:
- Single Family
- Sq.Ft.:
- 2,500
- Status:
- Active
- Beds:
- 3
- Lot size:
- 0.15 Acres
- Year built:
- 2024
- Baths:
- 2.00
- MLS#:
- 6620843
- Subdivision:
- Rush Creek Reserve
ADDITIONAL INFORMATION
Welcome to our new stunning "Aspen" floor plan that is timeless and luxurious. This 3-bedroom main level living home meets all your needs. This home has an amazing stone fireplace as the main focal point in the cozy family room and so much more. From the stylish kitchen you will adore to the peaceful morning room overlooking the patio. This home has the urban charm everyone craves! Topped with adorable curb appeal, this is an excellent masterpiece to call HOME! This highly desired luxurious neighborhood is one of the most highly sought-after communities in the twin cities. This community is down the street from Corcoran Community Park, Rush Creek Golf Club, Elm Creek Park Reserve, and Eagle Lake Regional Park. Those who visit will fall in love with these charming homes and all the nature around the area. It's a slice of paradise! Come visit today and discover the reason why everyone loves living in Rush Creek Reserve in Corcoran! Come discover why these homes sell fast!!! 10+
$473,020
20059 62nd Place Corcoran, MN 55340
- Type:
- Townhouse
- Sq.Ft.:
- 1,777
- Status:
- Active
- Beds:
- 3
- Lot size:
- 0.06 Acres
- Year built:
- 2024
- Baths:
- 3.00
- MLS#:
- 6619367
- Subdivision:
- Tavera
ADDITIONAL INFORMATION
Welcome to our stunning St. Clair townhome model, located in the highly sought-after Wayzata School District. The St. Clair features a bright, open floor plan with top-tier upgrades and finishes throughout, offering both style and functionality. Nestled within the high-demand Tavera community, residents enjoy access to scenic trails, nearby parks, and convenient shopping, all just minutes from Hwy 55 for easy commuting. With its thoughtful design and premium location, this townhome is a rare find at an exceptional price. Don’t miss out on the opportunity to own in one of the area's most desirable neighborhoods!
$2,599,000
253x Pioneer Trail Medina, MN 55340
- Type:
- Single Family
- Sq.Ft.:
- 5,406
- Status:
- Active
- Beds:
- 5
- Lot size:
- 8.49 Acres
- Baths:
- 4.00
- MLS#:
- 6615865
- Subdivision:
- Pioneer Highlands
ADDITIONAL INFORMATION
Introducing Gordon James Construction stunning new construction Medina country family home. This well-appointed home sits on over 8 acres of rolling hills, tree-line privacy and pond views. This home is designed with your family needs in mind, with large open spaces, gourmet kitchen, large panty and kitchen support area. Entertaining is a breeze with the formal dining room conveniently located adjacent to the kitchen and providing access to the deck. The main level also features a large gathering room, a flex room and large mudroom. Upstairs, the primary suite is a peaceful retreat with a lspacious walk-in closet and four piece bath. Two additional bedrooms on this level all feature generous closets and direct access to a bathroom. The lower level is a family and entertainer's dream, with a full wet bar at the heart of the family room and a expansive sport court. Additionally, this level offers a fifth bedroom and tons of storage. Pioneer Highlands is a private four lot rural residential community offers country living with easy access to Highway 55, Baker Park Reserve, shopping, dining and all this in Wayzata Schools. Come tour this gorgeous lot and see what this has to offer. Plenty of room for a pool, out building, and small hobby farm.
$497,376
1005 Jubert Drive Medina, MN 55340
- Type:
- Townhouse
- Sq.Ft.:
- 1,906
- Status:
- Active
- Beds:
- 3
- Lot size:
- 0.05 Acres
- Year built:
- 2021
- Baths:
- 3.00
- MLS#:
- 6615471
- Subdivision:
- Meadow View
ADDITIONAL INFORMATION
Ask about how you can qualify for savings using Sellers Preferred Lender! Welcome to Meadow View, our newest townhome community in Medina! Choose from two beautifully designed home plans, the Jefferson and Madison. Each home features stylish white kitchen cabinets, quartz countertops, a subway tile backsplash, kitchen appliances, and a cozy electric fireplace. Plus, this community is located within the highly sought-after Wayzata School District!
$542,625
20050 66th Place Corcoran, MN 55340
- Type:
- Other
- Sq.Ft.:
- 2,783
- Status:
- Active
- Beds:
- 3
- Lot size:
- 0.1 Acres
- Year built:
- 2024
- Baths:
- 3.00
- MLS#:
- 6615462
- Subdivision:
- Tavera
ADDITIONAL INFORMATION
Ask about how you can qualify for savings with Seller's Preferred Lender! Introducing the stunning Aster twinhome model, offering the ease of one-level living and a charming four-season porch. This home features an attached two-car garage and a bright, open-concept floorplan filled with natural light. The modern kitchen and bathrooms are adorned with quartz countertops, and the kitchen includes a walk-in pantry and stainless steel appliances, including a refrigerator. A cozy fireplace adds warmth to the main living space. The finished lower level expands the home with a spacious recreation room, a third bedroom, and an additional bathroom. Nestled in the vibrant Tavera community, this home is perfect for families, professionals, or anyone looking for a stylish urban retreat.
$1,135,890
20090 63rd Avenue Corcoran, MN 55340
- Type:
- Single Family
- Sq.Ft.:
- 4,072
- Status:
- Active
- Beds:
- 4
- Lot size:
- 0.24 Acres
- Year built:
- 2024
- Baths:
- 5.00
- MLS#:
- 6611484
- Subdivision:
- Tavera
ADDITIONAL INFORMATION
Welcome to the Sonoma, part of our new Prestige Collection! These highly sought-after Prestige plans are available on some of the most desirable homesites in the Wayzata School District, offering spacious and private views of nature. The Sonoma plan features 4 bedrooms, 4.5 baths, and a finished basement with a recreation room, wet bar for entertaining, athletic court, and an optional 4-car garage. The main level is bright and open, with the kitchen, family, and dining rooms seamlessly flowing together. You can also opt for a main-level bedroom and bath. The luxurious primary suite includes a spa-like bath with a tiled shower, separate tub, and a large walk-in closet. Nestled in Tavera, this community offers scenic greenery and beautiful walking paths. Come tour the Sonoma and explore the four Prestige plans to find the perfect homesite for your dream home!
Andrea D. Conner, License # 40471694,Xome Inc., License 40368414, [email protected], 844-400-XOME (9663), 750 State Highway 121 Bypass, Suite 100, Lewisville, TX 75067

Listings courtesy of Northstar MLS as distributed by MLS GRID. Based on information submitted to the MLS GRID as of {{last updated}}. All data is obtained from various sources and may not have been verified by broker or MLS GRID. Supplied Open House Information is subject to change without notice. All information should be independently reviewed and verified for accuracy. Properties may or may not be listed by the office/agent presenting the information. Properties displayed may be listed or sold by various participants in the MLS. Xome Inc. is not a Multiple Listing Service (MLS), nor does it offer MLS access. This website is a service of Xome Inc., a broker Participant of the Regional Multiple Listing Service of Minnesota, Inc. Information Deemed Reliable But Not Guaranteed. Open House information is subject to change without notice. Copyright 2024, Regional Multiple Listing Service of Minnesota, Inc. All rights reserved
Hamel Real Estate
The median home value in Hamel, MN is $516,200. This is higher than the county median home value of $342,800. The national median home value is $338,100. The average price of homes sold in Hamel, MN is $516,200. Approximately 96.48% of Hamel homes are owned, compared to 2.82% rented, while 0.7% are vacant. Hamel real estate listings include condos, townhomes, and single family homes for sale. Commercial properties are also available. If you see a property you’re interested in, contact a Hamel real estate agent to arrange a tour today!
Hamel 55340 is more family-centric than the surrounding county with 51.51% of the households containing married families with children. The county average for households married with children is 33.3%.
Hamel Weather


