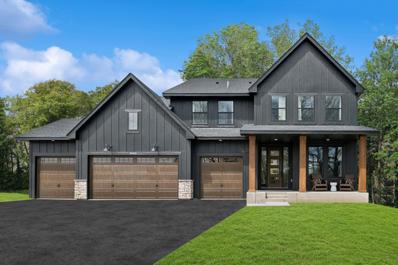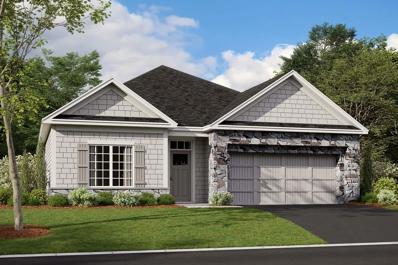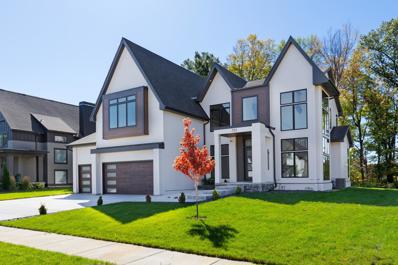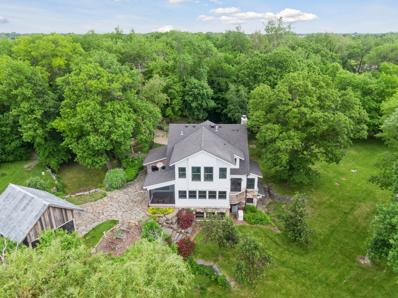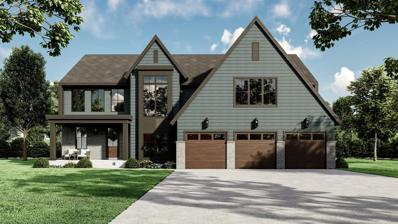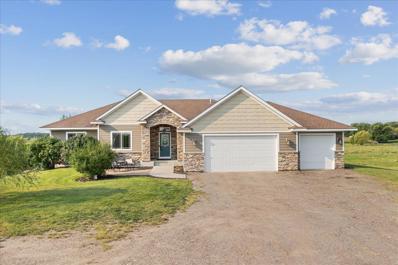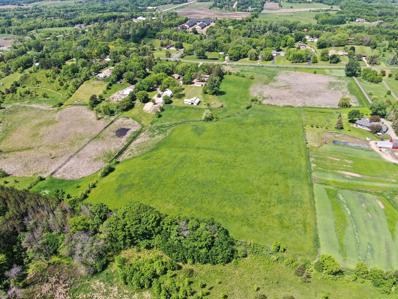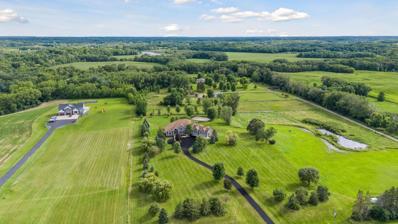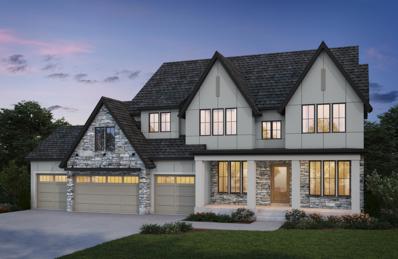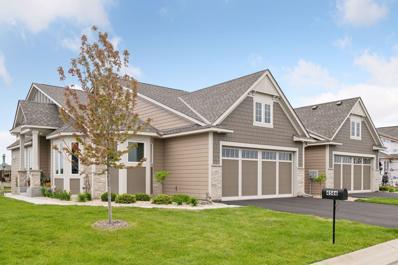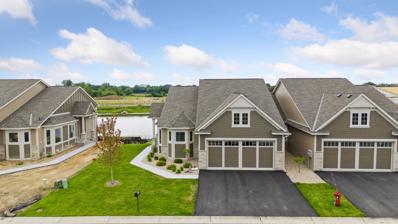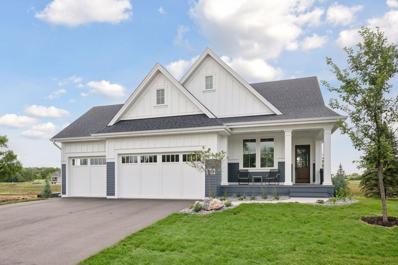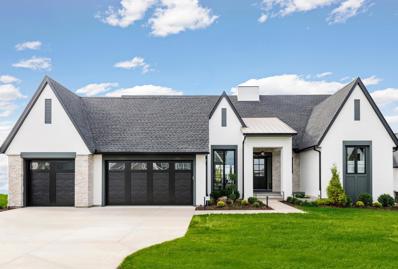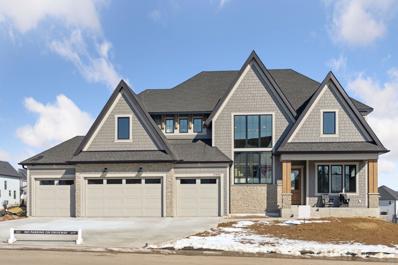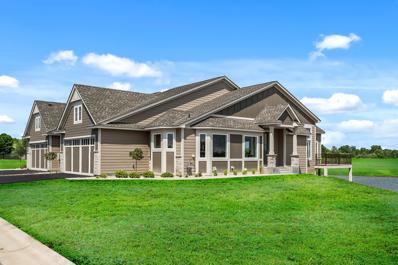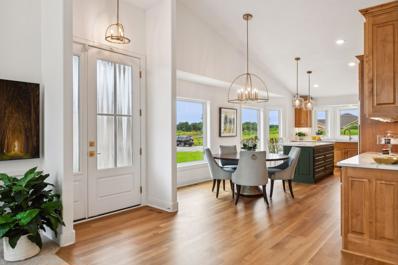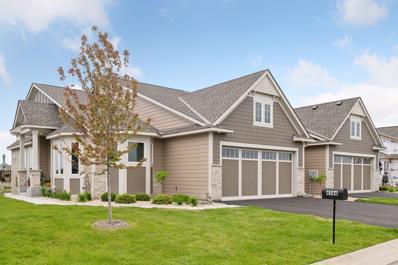Hamel MN Homes for Sale
$542,625
20050 66th Place Corcoran, MN 55340
- Type:
- Other
- Sq.Ft.:
- 2,783
- Status:
- Active
- Beds:
- 3
- Lot size:
- 0.1 Acres
- Year built:
- 2024
- Baths:
- 3.00
- MLS#:
- 6615462
- Subdivision:
- Tavera
ADDITIONAL INFORMATION
Ask about how you can qualify for savings with Seller's Preferred Lender! Introducing the stunning Aster twinhome model, offering the ease of one-level living and a charming four-season porch. This home features an attached two-car garage and a bright, open-concept floorplan filled with natural light. The modern kitchen and bathrooms are adorned with quartz countertops, and the kitchen includes a walk-in pantry and stainless steel appliances, including a refrigerator. A cozy fireplace adds warmth to the main living space. The finished lower level expands the home with a spacious recreation room, a third bedroom, and an additional bathroom. Nestled in the vibrant Tavera community, this home is perfect for families, professionals, or anyone looking for a stylish urban retreat.
$1,135,890
20090 63rd Avenue Corcoran, MN 55340
- Type:
- Single Family
- Sq.Ft.:
- 4,072
- Status:
- Active
- Beds:
- 4
- Lot size:
- 0.24 Acres
- Year built:
- 2024
- Baths:
- 5.00
- MLS#:
- 6611484
- Subdivision:
- Tavera
ADDITIONAL INFORMATION
Welcome to the Sonoma, part of our new Prestige Collection! These highly sought-after Prestige plans are available on some of the most desirable homesites in the Wayzata School District, offering spacious and private views of nature. The Sonoma plan features 4 bedrooms, 4.5 baths, and a finished basement with a recreation room, wet bar for entertaining, athletic court, and an optional 4-car garage. The main level is bright and open, with the kitchen, family, and dining rooms seamlessly flowing together. You can also opt for a main-level bedroom and bath. The luxurious primary suite includes a spa-like bath with a tiled shower, separate tub, and a large walk-in closet. Nestled in Tavera, this community offers scenic greenery and beautiful walking paths. Come tour the Sonoma and explore the four Prestige plans to find the perfect homesite for your dream home!
$532,385
8021 Walnut Lane Corcoran, MN 55340
- Type:
- Single Family
- Sq.Ft.:
- 1,899
- Status:
- Active
- Beds:
- 2
- Lot size:
- 0.17 Acres
- Year built:
- 2024
- Baths:
- 2.00
- MLS#:
- 6609173
- Subdivision:
- Rush Creek Reserve Second Add
ADDITIONAL INFORMATION
Come and see what single-level living is all about! Complete with 2 bedrooms, 2 bathrooms, and a 2-car garage, this 1,743 square foot home offers plenty of space and even more options to personalize this home to suit your needs. Step inside this new home and be instantly greeted with a large foyer with double doors leading to a den, which features decorative soffits. Continue to find the second bedroom and bathroom, and the convenient laundry room before entering the open-concept main living area. With a kitchen that offers a large center-angled island and built-in buffet cabinets, you’ll love this open-concept layout. Another stunning feature is the morning room and back patio, giving you 2 wonderful places to enjoy the sunshine. The massive family room has plenty of space for all and is extra cozy thanks to its electric fireplace. Step inside the private owner’s suite and you’ll be impressed with the decorative soffits, large walk-in closet, and modern spa-like owner’s bath. This highly desired luxurious neighborhood is one of the most highly sought-after communities in the Twin Cities. This community is down the street from Corcoran Community Park, Rush Creek Golf Club, Elm Creek Park Reserve, and Eagle Lake Regional Park. Those who visit will fall in love with these charming homes and all the nature around the area. It's a slice of paradise! Come visit today and discover the reason why everyone loves living in Rush Creek in Corcoran!
$549,990
20164 79th Place Corcoran, MN 55340
- Type:
- Single Family
- Sq.Ft.:
- 2,175
- Status:
- Active
- Beds:
- 3
- Lot size:
- 0.17 Acres
- Year built:
- 2024
- Baths:
- 3.00
- MLS#:
- 6609212
- Subdivision:
- Rush Creek Reserve Second Add
ADDITIONAL INFORMATION
This attractive home features 2,147 square feet of livable space, including 3 bedrooms and 2.5 bathrooms. Much like our other Smart Series floorplans, the Dearborn welcomes you with a large open foyer that's adjacent to a flex room, perfect for your home office, craft room, or homework area. Upon entering the spacious family room, you'll notice a stylish electric fireplace, which will come in handy during the cold winters. The main living areas are open to each other, allowing great flow and an excellent layout for entertaining. The large center island in the kitchen adds to the design and functionality, as do the stainless steel appliances and upper and lower cabinets. A mud room off the garage provides easy access to the half bath and comes with the option to add a boot bench for coats and shoes. Upstairs, you'll find all 3 bedrooms plus a loft, which is great for an additional family gathering space. Get ready to fall in love with your owner's suite, which features a vaulted ceiling, an en-suite bathroom with a dual-sink vanity, and a large walk-in closet. A conveniently located laundry room completes this floor. This highly desired luxurious neighborhood is one of the most highly sought-after communities in the Twin Cities. Minutes from Maple Grove! This community is down the street from Corcoran Community Park, Rush Creek Golf Club, Elm Creek Park Reserve, & Eagle Lake Regional Park. Those who visit will fall in love with these charming homes and all the nature around the area. It's a slice of paradise! Come visit today and discover the reason why everyone loves living in Rush Creek in Corcoran!
$2,095,000
721 Shawnee Woods Road Medina, MN 55340
- Type:
- Single Family
- Sq.Ft.:
- 5,542
- Status:
- Active
- Beds:
- 5
- Lot size:
- 0.45 Acres
- Year built:
- 2023
- Baths:
- 5.00
- MLS#:
- 6487501
- Subdivision:
- Woods Of Medina
ADDITIONAL INFORMATION
Gorgeous completed new construction home offering elevated modern finishes throughout! The open floorplan features walls of windows showcasing natural light-filled spaces; family room with unparalleled woodwork details and gourmet kitchen with high-end appliances. Prep pantry with additional storage, beverage fridge and space for a coffee bar! Enjoy the 4-season porch with gas fireplace and sliding doors that open to the expansive deck creating the perfect blend of indoor and outdoor living! The upper-level offers a primary suite with custom woodwork wall detail, heated bathroom floors and spacious walk-in closet. Three additional bedrooms on the upper-level include a junior suite, two guest bedrooms and large bonus room with wet bar (great bunk room or additional bedroom!). Lower-level amusement room with more custom woodwork wall details; wet bar; space for future wine storage; exercise room and athletic court alternative. Additional features include a main-level office with beautiful glass door; upper-level laundry room; dog room with dog wash; and heated 3-car extra deep garage. Quiet cul-de-sac setting in highly sought-after Wayzata School District! Truly a must-see!
$1,495,000
655 Hackamore Road Medina, MN 55340
- Type:
- Single Family
- Sq.Ft.:
- 4,987
- Status:
- Active
- Beds:
- 4
- Lot size:
- 9.68 Acres
- Year built:
- 2004
- Baths:
- 4.00
- MLS#:
- 6598008
ADDITIONAL INFORMATION
Welcome to this fantastic modern farmhouse situated on a picturesque 9.69 acre property. This homesite boasts a private pond and exquisite landscaping offering an oasis for those seeking both luxury and natural habitat. You will love the comfort of heated hardwood floors throughout the home. Primary bedroom is appointed with sophisticated en-suite complete with luxurious soaking tub and a multi-head standalone shower and spacious closet equipped with built-wardrobe units. Lower level has been completely remodeled to include a large bedroom with massive walk in closet, a kitchenette, 3/4 bathroom, additional storage closets, and a cold storage room that can double as a wine cellar. Family room has hardwood flooring, a custom barn beam mantel above the gas fireplace and is completed by a home theater system. New owners will love the modern finishes throughout, the well thought out layout and the tranquility that living on acreage provides, yet still being close to lifestyle amenities.
$1,999,000
734 Shawnee Woods Road Medina, MN 55340
- Type:
- Single Family
- Sq.Ft.:
- 5,450
- Status:
- Active
- Beds:
- 5
- Lot size:
- 0.47 Acres
- Year built:
- 2024
- Baths:
- 5.00
- MLS#:
- 6597247
- Subdivision:
- Woods Of Medina
ADDITIONAL INFORMATION
Welcome to this exquisite custom-built luxury home located in the heart of Medina, walking distance from the prestigious Medina Country Club. Crafted by the renowned M & M CONTRACTORS INC with over 20 years of experience, this home offers unparalleled elegance and top-of-the line finishes throughout it's expansive layout. Situated on a private, beautifully landscaped lot, this 5 bedroom, 5 bathroom masterpiece with an island perfect for entertaining. The main living areas are filled with natural light, with large windows offering picturesque views of the private backyard. The luxurious master suite is a true retreat, featuring a spacioius walk-in closet and a spa-like ensuite bathroom, each additional bedroom offers generous space, ample closet storage, and beautifully appointed bathrooms. This home is designed for both relaxation and recreation, boasting a exercise room and a private sport court. The outdoor living area is perfect for entertaining, and plenty of space for gatherings. The home's location offers easy access to nearby amenities and top-rated schools. This property is truly one-of-a kind, offering a rare combination of luxury, privacy, and convenience. Don't miss this opportunity to own a piece of Medina's finest real estate.
- Type:
- Single Family
- Sq.Ft.:
- 2,083
- Status:
- Active
- Beds:
- 3
- Lot size:
- 8.61 Acres
- Year built:
- 2014
- Baths:
- 3.00
- MLS#:
- 6596950
ADDITIONAL INFORMATION
Nestled on nearly 9 acres in Corcoran, this one-story, 3-bedroom, 3-bathroom home offers the perfect blend of rural tranquility and modern convenience. Built in 2014, the home features LP engineered wood siding, a modern kitchen, and an open floor plan, creating an inviting and functional living space. The main floor master suite boasts an updated bathroom and a walk-in closet, while two additional spacious bedrooms provide comfort and privacy. The property is ideal for those seeking a private, serene lifestyle with the potential for expansion. The lower level is unfinished but offers ample space to add a full bath, up to three more bedrooms, a family room, and a flex room—perfect for building equity. Outside, you'll find a patio and a maintenance-free deck, along with room for a future 50x70 pole barn, with the ground already prepared. This property is a haven for animal lovers, allowing up to eight horses, chickens, goats, and other farm animals. Enjoy the beauty of nature with on-site walking trails, nearby snowmobile trails, and stunning views. Located in a highly desirable area, this home provides the best of rural living while still being close to city amenities.
$1,000,000
6420 Rolling Hills Road Corcoran, MN 55340
- Type:
- Single Family
- Sq.Ft.:
- 2,504
- Status:
- Active
- Beds:
- 6
- Lot size:
- 15.33 Acres
- Year built:
- 1966
- Baths:
- 3.00
- MLS#:
- 6587686
ADDITIONAL INFORMATION
Opportunity Knocks! This 15.33 Acre Hobby farm is in a prime location off of Hwy 55 and Rolling Hills Drive and is now available after nearly 50 years of the same ownership. This home offers 6 Large Bedrooms, (4 On the Upper Level and 2 on the Main Level), 3 Full Bathrooms, a Detached 3 car garage with 16x32 workshop, a barn with 3 box stalls, foaling stall, hayloft, lean-to, tack room, 200 Amp electrical service and separate well. The value is truly in the land, however this home has been very well maintained and has newer roof (2019), a 210' private drilled well, private mound system, gas fireplace ,original hardwood floors, remodeled kitchen and main floor bath, a cozy family room addition and so much more. There are endless possibilities here; Hobby Farm, Organic Farm, Custom Dream Home....And this property is just a 30 Minute commute to Downtown Minneapolis. Come Take a Look today!
$2,424,900
1585 Hamel Road Medina, MN 55340
- Type:
- Single Family
- Sq.Ft.:
- 10,922
- Status:
- Active
- Beds:
- 8
- Lot size:
- 9.63 Acres
- Year built:
- 2005
- Baths:
- 8.00
- MLS#:
- 6561076
- Subdivision:
- Na
ADDITIONAL INFORMATION
Discover luxury and privacy in this stunning 11,000 sq ft estate nestled on 10 acres in the prestigious Wayzata School District. The exterior boasts newly painted siding and beautifully updated landscaping that enhances the property's curb appeal. Experience a grand entrance with a vaulted foyer, leading to a spacious, two-story great room with soaring ceilings and abundant natural light with views. Enjoy formal meals in the elegant dining room or casual gatherings in the informal dining space, each offering a perfect setting for any occasion. Rich hardwood floors flow seamlessly throughout the home. Recently refreshed with all-new neutral paint, this home showcases a sophisticated style. The chef’s dream kitchen boasts high-end appliances, custom cabinetry, and a large island perfect for cooking and entertaining. The luxurious primary suite includes a cozy fireplace, a generous walk-in closet, and a private bath designed for ultimate relaxation and convenience. A large bonus room above the garage offers endless possibilities, while the finished workshop below the 4-car garage is perfect for indoor sports like pickleball, or as a versatile recreational space. The walkout lower level features a full wet bar, a spacious family room with a beautiful stone fireplace, and a state-of-the-art theatre room—ideal for movie nights and entertaining. Enjoy peace of mind with a newly updated HVAC system ensuring year-round comfort and efficiency. The expansive grounds adjacent to serene horse pastures offers a tranquil setting for outdoor activities including a basketball court and unparalleled views.
$820,052
7401 Elm Lane Corcoran, MN 55340
- Type:
- Single Family
- Sq.Ft.:
- 3,313
- Status:
- Active
- Beds:
- 3
- Lot size:
- 0.3 Acres
- Year built:
- 2023
- Baths:
- 3.00
- MLS#:
- 6577540
- Subdivision:
- Cook Lake Highlands
ADDITIONAL INFORMATION
MODEL HOME AVAILABLE TO TOUR! Welcome to the Hamilton in our Villa Collection of Robert Thomas Homes! We offer 4 different floorplans with basements, and one slab on grade quick move in available. Cook Lake Highlands is a 27 acre community on the shores of beautiful Cook Lake. You must see this lovely main-floor-living model. You will fall in love with our quality craftmanship and design featuring a stunning Gathering room w/ 12'H coffered ceiling and wall of windows and a vaulted sun-filled 4-season porch you will enjoy every day! And the large finished basement can be built with one or two bedrooms; plus spacious 3-car tandem garage. You'll also appreciate the Custom Cabinets throughout, 8'H main floor doors, and Exterior siding is LP Smart-side (not vinyl), and beautiful hardwood floors included too! Spacious Owner's Bedroom and large walkin closet & lovely bathroom with beautiful ceramic-tiled shower and tub deck. Double sink vanity with large framed mirror & separate water closet w/door. And you'll also love the huge kitchen center island perfect for entertaining; double wall ovens, walk-in pantry; large Dining room, and beautiful fireplace with Custom built-ins. Convenient mudroom off the garage, and separate main floor laundry room with sink. Finished lower level features bedroom, great wet bar, game room and sitting room, plus storage room! Choose your lot and build this plan or one of our other main-level living plans, but hurry! limited lots available. Also, ask about our financing incentive with our affiliated lender. Prices, square footage, and availability are subject to change without notice. Photos, virtual/video tours, and /or illustrations may not depict actual home plan configuration. Features, materials, and finishes shown may contain options that are not included in the price.
$2,399,000
1975 Leaping Deer Circle Medina, MN 55340
- Type:
- Single Family
- Sq.Ft.:
- 7,282
- Status:
- Active
- Beds:
- 5
- Lot size:
- 0.3 Acres
- Baths:
- 6.00
- MLS#:
- 6573876
- Subdivision:
- Weston Woods
ADDITIONAL INFORMATION
Hanson Builders STONEBROOK SPORT Spring 2025 Parade of Homes Model in WESTON WOODS! Over 7,200 square feet of beautiful design selections and functional spaces! The main level is open and spacious with floor to ceiling black Marvin Windows, 10’ ceilings, and ceiling beams and detail throughout. A chef’s dream kitchen with large center island, sink on the exterior wall, high-end range, and walk-through prep pantry. Vaulted hearth room with heated flooring. Four bedrooms and bonus room on the upper level, including private Master Suite with dual closets. The secondary bedrooms have ‘Princess Alcoves’ or a built-in desk with private baths. Fully finished lower level with Sport Center, Golf Simulator and viewing area, wet bar, and additional bedroom. You’ll want to see this one! Community Pool, Clubhouse and Playground available for all residents. Additional lots and spec homes available in Weston Woods! WAYZATA SCHOOL DISTRICT.
$659,900
7419 Elm Lane Corcoran, MN 55340
- Type:
- Single Family
- Sq.Ft.:
- 1,987
- Status:
- Active
- Beds:
- 3
- Lot size:
- 0.15 Acres
- Year built:
- 2024
- Baths:
- 2.00
- MLS#:
- 6572850
- Subdivision:
- Cook Lake Highlands
ADDITIONAL INFORMATION
Our beautiful Idlewood Villa is now complete and available for a quick move in! This Stunning Sun-filled home features 12' Coffered Ceiling and wall of windows! A Slab on Grade home with everything you need and want on the one floor! including 3 bedrooms (or 2 bedrooms + flex rm/office with French doors). Vaulted 4-season porch! Owner's bedroom features box vault and large closet, beautiful Owner's bathroom with tile to ceiling shower and separate tub and separate water closet with door. And you'll also love the huge kitchen center island perfect for entertaining, stainless steel appliances, walk-in pantry, large Dining room, and beautiful fireplace. Convenient mudroom, off the Spacious 2-car garage and large main-floor laundry with sink, plus attic storage in the garage. Also, ask about our Interest Rate promotion available with our Affiliated lender/title Co. Prices, square footage, and availability are subject to change without notice. Photos, virtual/video tours, and /or illustrations may not depict actual home plan configuration. Features, materials, and finishes shown may contain options that are not included in the price.
$649,900
7422 Elm Lane Corcoran, MN 55340
- Type:
- Single Family
- Sq.Ft.:
- 2,510
- Status:
- Active
- Beds:
- 3
- Lot size:
- 0.16 Acres
- Year built:
- 2024
- Baths:
- 3.00
- MLS#:
- 6572803
- Subdivision:
- Cook Lake Highlands
ADDITIONAL INFORMATION
Our beautiful Mayfield Villa is now complete and available for a quick move in! This 3 bedroom / 3 bathroom home features main-floor bedroom & main-floor living w/ a large finished basement! Owner's bedroom w/large closet is connected to laundry room, a lovely sunny Vaulted sunroom plus deck, and large front porch too! Large island, stainless steel appliances, 10' ceiling at large Dining room and Gathering room, & beautiful fireplace & abundance of windows. Convenient mudroom is near main-floor laundry with sink; and sun-filled finished lower level. This can be your New Home w/ warranties without the wait to build! Also, ask about our Interest Rate promotion available w/our affiliated lender/title co. Prices, square footage, & availability are subject to change without notice. Photos, virtual/video tours, and /or illustrations may not depict actual home plan configuration. Features, materials, & finishes shown may contain options that are not included in the price.
$898,340
4570 Tovero Trail Medina, MN 55340
- Type:
- Townhouse
- Sq.Ft.:
- 3,462
- Status:
- Active
- Beds:
- 4
- Lot size:
- 0.12 Acres
- Year built:
- 2024
- Baths:
- 3.00
- MLS#:
- 6563354
- Subdivision:
- Weston Woods Of Medina
ADDITIONAL INFORMATION
Main floor luxury living at its finest! Our stunning new bright open and airy plan with over 3,462 sq ft has a center island kitchen gathering area, prep sink and walk in pantry. Main floor features open kitchen/living/dining room plan with huge radius quartz island with prep sink. Walk-in pantry. Large main floor owner’s suite with roll in shower and slipper tub. 14 x12 four season porch, spacious main floor laundry with folding quartz countertop. Open kitchen plan that has an abundance of natural light. Second main floor bedroom/office features windows on 2 sides. Quartz countertops throughout. Master bedroom, bathroom, walk in closet, and laundry are all connected. Bright and open walkout lower-level features: 1,373 finished sq ft of additional luxury with a 3rd bedroom and bath, wet bar, real stone fireplace, huge display cabinet and entertainment center. Who says it’s time to downsize, “now your kids have kids”
$1,850,000
4400 Poppy Drive Medina, MN 55340
- Type:
- Single Family
- Sq.Ft.:
- 4,398
- Status:
- Active
- Beds:
- 4
- Lot size:
- 0.44 Acres
- Year built:
- 2024
- Baths:
- 4.00
- MLS#:
- WIREX_WWRA6529624
- Subdivision:
- WOODS OF MEDINA
ADDITIONAL INFORMATION
HARTMAN HOMES custom to be built home available in the exclusive Woods of Medina development! Just a short stroll from the Medina Golf & Country Club and within the Wayzata School District. An amazing opportunity awaits! This modern home combines the warmth of wood with clean lines, crisp white walls and stunning black windows. Open ML living with kitchen overlooking the 2-story great room. The screen porch located off the dining area overlooks the wooded back yard. The upper level features an owners retreat with a spa bathroom and large walk-in closet. 2 additional bedrooms with Jack & Jill bathroom, Flex Room & Laundry round out the upper level. The lower level offers a 4th bedroom, full bathroom, media/game room, wet bar and, an exercise room (10ft. ceiling so could accommodate a golf simulator!) Plans and selections may be altered by buyer, if desired.
$813,990
4567 Tovero Trail Medina, MN 55340
- Type:
- Townhouse
- Sq.Ft.:
- 3,194
- Status:
- Active
- Beds:
- 3
- Lot size:
- 0.12 Acres
- Year built:
- 2023
- Baths:
- 3.00
- MLS#:
- 6525068
- Subdivision:
- Weston Woods Of Medina
ADDITIONAL INFORMATION
Immediate occupancy. Great lot with long wetland views with a south facing exposure. Main floor luxury living at its finest! Weston Woods Townhomes feature extensive use of glass creating an abundance of natural light in these extremely spacious and functional, open and airy, Peoples’ Choice and Reggie Award-winning walkout rambler townhomes. Amazing new 76-acre site. Features numerous wetlands, miles of walking and biking trails and community pool and pickleball court. Homes are over 3,200 sq. ft. of luxury including main-level owners’ suite, laundry, gourmet kitchen, 14'x14' four-season porch, large center island, quartz and granite countertops, finished on site real hardwood floors, and three tile baths. Wide staircase leads to a fully finished walkout lower level with entertainment center, wet bar, gas fireplace, and covered patio. Over 30 years of building the finest quality main level living townhomes in the twin cities. Over 760 thrilled owners!
$1,388,800
1573 Marsh Pointe Court Medina, MN 55340
- Type:
- Single Family-Detached
- Sq.Ft.:
- 3,640
- Status:
- Active
- Beds:
- 3
- Lot size:
- 0.24 Acres
- Year built:
- 2024
- Baths:
- 3.00
- MLS#:
- 6519563
- Subdivision:
- Marsh Pointe Preserve
ADDITIONAL INFORMATION
Take a meandering drive through beautiful Marsh Pointe Preserve! Charles Cudd Builder’s newest luxury detached villa homes in the heart of Medina. This association managed neighborhood offers an enclave of 30 home sites across a naturally beautiful 36 acres with wider lots, privacy, and panoramic views of wetlands. A perfect backdrop for your dream home! Timeless architecture while enjoying main level living. Build seamlessly in collaboration with Charles Cudd’s in-house architects and interior designers. The finest craftmanship. Packages start at $1,150,000+. Don’t miss this rare one-of-a-kind opportunity!
$2,995,000
2500 Parkview Drive Medina, MN 55340
- Type:
- Single Family
- Sq.Ft.:
- 4,408
- Status:
- Active
- Beds:
- 4
- Lot size:
- 19.75 Acres
- Year built:
- 2024
- Baths:
- 4.00
- MLS#:
- 6517394
ADDITIONAL INFORMATION
Imagine waking up nestled within the serene beauty of nature in your private wooded retreat. Imagine the feeling of walking into the airy open-concept design on the main level of your dream home. Looking through the picture windows to take in the panorama of unspoiled nature of the rare Tamarack Bog on Miller Lake. Imagine designing a spare room for guests, or an office, or a theater, or a workout room, or... And, lots of room to relax in the spacious downstairs which leads to the outdoor patio. Across Parkview Drive, explore the 2,700 acres of Baker Park or tee off at the renowned Baker National Golf Course. You’ll be minutes from the eclectic shops and restaurants of downtown Wayzata. Easy access to the sparkling shores of Lake Minnetonka with all its activities. And only 30 minutes from downtown’s Target Field and The Guthrie. The perfect blend of placid privacy yet close to city vibrancy. Consider this home or create your own with the talented team at Swanson & Carbon 6.
$1,975,000
1988 Leaping Deer Circle Medina, MN 55340
- Type:
- Single Family
- Sq.Ft.:
- 6,125
- Status:
- Active
- Beds:
- 5
- Lot size:
- 0.5 Acres
- Year built:
- 2024
- Baths:
- 6.00
- MLS#:
- 6492419
- Subdivision:
- Weston Woods
ADDITIONAL INFORMATION
The SHERWOOD is HANSON BUILDERS newest floor plan design in WESTON WOODS! Immediately notice the 10' main level with ceiling detail throughout. Custom designed angled kitchen with large Prep Kitchen overlooking the Sunroom! The upper level features 4 Bedrooms, including private Owner's Suite with spa-like bathroom. Finished lower level with Indoor Sport Center, exercise, family room, Wet Bar/Games area and 5th bedroom. This home is set on a walkout lot. 4-car insulated and heated garage with floor drains. Wayzata School District! Community Pool, Clubhouse and Playground available for all residents. Hanson Builders has available lots and spec homes in Weston Woods!
$816,930
4569 Tovero Trail Medina, MN 55340
- Type:
- Townhouse
- Sq.Ft.:
- 3,194
- Status:
- Active
- Beds:
- 3
- Lot size:
- 0.12 Acres
- Year built:
- 2023
- Baths:
- 3.00
- MLS#:
- 6489799
- Subdivision:
- Weston Woods Of Medina
ADDITIONAL INFORMATION
Main floor luxury living at its finest! Weston Woods Townhomes feature extensive use of glass creating an abundance of natural light in these extremely spacious and functional, open and airy, Peoples’ Choice and Reggie Award-winning walkout rambler townhomes. Amazing new 76-acre site. Features numerous wetlands, miles of walking and biking trails and community pool and pickleball court. Homes are over 3,200 sq. ft. of luxury including main-level owners’ suite, laundry, gourmet kitchen, 14'x14' four-season porch, large center island, quartz and granite countertops, finished on site real hardwood floors, and three tile baths. Wide staircase leads to a fully finished walkout lower level with entertainment center, wet bar, gas fireplace, and covered patio. Over 30 years of building the finest quality main level living townhomes in the twin cities. Over 760 thrilled owners!
$849,590
4588 Tovero Trail Medina, MN 55340
- Type:
- Townhouse
- Sq.Ft.:
- 3,194
- Status:
- Active
- Beds:
- 3
- Lot size:
- 0.12 Acres
- Year built:
- 2023
- Baths:
- 3.00
- MLS#:
- 6470133
- Subdivision:
- Weston Woods Of Medina
ADDITIONAL INFORMATION
Main floor luxury living at its finest! Weston Woods Townhomes feature extensive use of glass creating an abundance of natural light in these extremely spacious and functional, open and airy, Peoples’ Choice and Reggie Award-winning walkout rambler townhomes. Amazing new 76-acre site. Features numerous wetlands, miles of walking and biking trails and community pool and pickleball court. Homes are over 3,200 sq. ft. of luxury including main-level owners’ suite, laundry, gourmet kitchen, 14'x14' four-season porch, large center island, quartz and granite countertops, finished on site real hardwood floors, and three baths. Wide staircase leads to a fully finished walkout lower level with entertainment center, wet bar, gas fireplace, and covered patio. Over 30 years of building the finest quality main level living townhomes in the twin cities. Over 760 thrilled owners!
$872,990
4590 Tovero Trail Medina, MN 55340
- Type:
- Townhouse
- Sq.Ft.:
- 3,231
- Status:
- Active
- Beds:
- 3
- Lot size:
- 0.12 Acres
- Year built:
- 2023
- Baths:
- 3.00
- MLS#:
- 6470079
- Subdivision:
- Weston Woods Of Medina
ADDITIONAL INFORMATION
Main floor luxury living at its finest! Our stunning new bright open and airy plan with over 3,236 sq ft has a center island kitchen gathering area, prep sink and walk in pantry. Main floor features open kitchen/living/dining room plan with huge radius quartz island with prep sink. Walk-in pantry. Large main floor owner’s suite with roll in shower and slipper tub. 14 x12 four season porch, spacious main floor laundry with folding quartz countertop. Open kitchen plan that has an abundance of natural light. Second main floor bedroom/office features windows on 2 sides. Quartz countertops throughout. Master bedroom, bathroom, walk in closet, and laundry are all connected. Bright and open walkout lower-level features: 1,373 finished sq ft of additional luxury with a 3rd bedroom and bath, wet bar, real stone fireplace, huge display cabinet and entertainment center. Who says it’s time to downsize, “now your kids have kids”
Andrea D. Conner, License # 40471694,Xome Inc., License 40368414, [email protected], 844-400-XOME (9663), 750 State Highway 121 Bypass, Suite 100, Lewisville, TX 75067

Listings courtesy of Northstar MLS as distributed by MLS GRID. Based on information submitted to the MLS GRID as of {{last updated}}. All data is obtained from various sources and may not have been verified by broker or MLS GRID. Supplied Open House Information is subject to change without notice. All information should be independently reviewed and verified for accuracy. Properties may or may not be listed by the office/agent presenting the information. Properties displayed may be listed or sold by various participants in the MLS. Xome Inc. is not a Multiple Listing Service (MLS), nor does it offer MLS access. This website is a service of Xome Inc., a broker Participant of the Regional Multiple Listing Service of Minnesota, Inc. Information Deemed Reliable But Not Guaranteed. Open House information is subject to change without notice. Copyright 2024, Regional Multiple Listing Service of Minnesota, Inc. All rights reserved
| Information is supplied by seller and other third parties and has not been verified. This IDX information is provided exclusively for consumers personal, non-commercial use and may not be used for any purpose other than to identify perspective properties consumers may be interested in purchasing. Copyright 2024 - Wisconsin Real Estate Exchange. All Rights Reserved Information is deemed reliable but is not guaranteed |
Hamel Real Estate
The median home value in Hamel, MN is $516,200. This is higher than the county median home value of $342,800. The national median home value is $338,100. The average price of homes sold in Hamel, MN is $516,200. Approximately 96.48% of Hamel homes are owned, compared to 2.82% rented, while 0.7% are vacant. Hamel real estate listings include condos, townhomes, and single family homes for sale. Commercial properties are also available. If you see a property you’re interested in, contact a Hamel real estate agent to arrange a tour today!
Hamel 55340 is more family-centric than the surrounding county with 51.51% of the households containing married families with children. The county average for households married with children is 33.3%.
Hamel Weather

