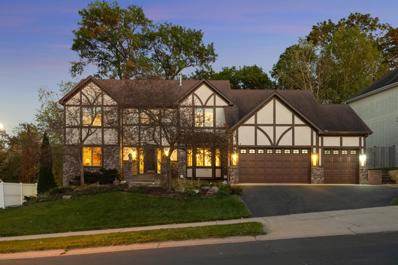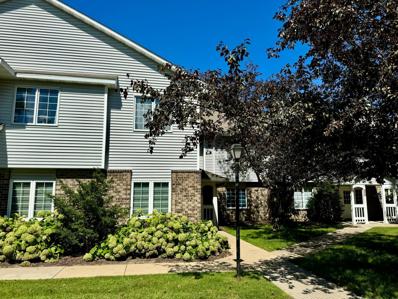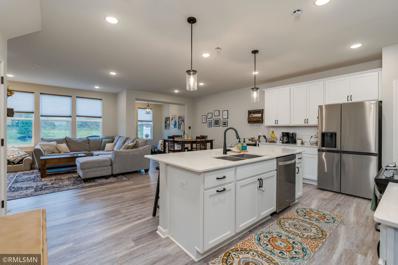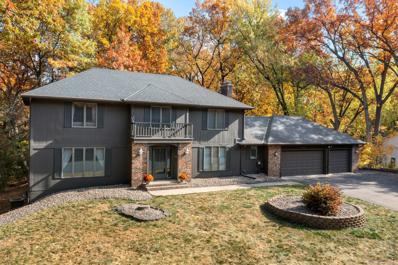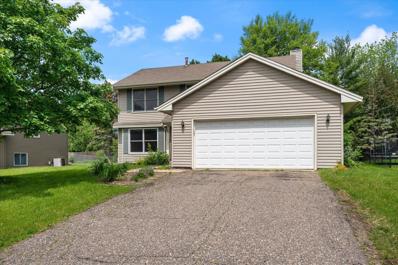Saint Paul MN Homes for Sale
$1,699,000
804 Great Oaks Trail Eagan, MN 55123
- Type:
- Single Family
- Sq.Ft.:
- 3,941
- Status:
- NEW LISTING
- Beds:
- 3
- Lot size:
- 0.93 Acres
- Year built:
- 2025
- Baths:
- 3.00
- MLS#:
- 6615786
ADDITIONAL INFORMATION
Here is an amazing opportunity to live in the highly desirable community of Eagan and School District 196. This home is located close to many shops and restaurants. You still have time to add your personal touch to make your selections of almost 4000 sq. ft. One-Story Home. If you prefer you can meet with the builder to custom design and build your Dream Home. Picture represent other work and homes built by the builder.
- Type:
- Other
- Sq.Ft.:
- 1,060
- Status:
- NEW LISTING
- Beds:
- 2
- Year built:
- 1982
- Baths:
- 2.00
- MLS#:
- 6635234
- Subdivision:
- Oakwood Heights
ADDITIONAL INFORMATION
Unbeatable Location!! This 12 unit association is nestled into a private forested retreat in the city! Your home borders park land on three sides! A secure entry door gives you access to your roomy upper unit with its large private deck backing up to nature! Eat-in kitchen provides indoor views of the woods, as does the brick fireplace adorned living room, and both spacious bedrooms!! The 17x11 primary bedroom features its own additional walk-in closet, private vanity and 3/4 bath. You'll love coming home to this quiet retreat in the woods!
$435,000
805 Ivy Lane Eagan, MN 55123
- Type:
- Townhouse
- Sq.Ft.:
- 1,876
- Status:
- NEW LISTING
- Beds:
- 2
- Lot size:
- 0.18 Acres
- Year built:
- 1992
- Baths:
- 2.00
- MLS#:
- 6637531
- Subdivision:
- The Woodlands North
ADDITIONAL INFORMATION
South-facing sunshine fills this home’s social spaces with warmth and light and the open floor plan allows for ease of entertaining and everyday living. Fresh styling in the remodeled kitchen shines beneath the vaulted ceilings - and the large center island, quartz countertops, timeless tile backsplash and LG appliances makes for a perfect space to linger a little longer. Remodeled full bathroom on the main floor is adjacent to the main floor bedroom. An office with beautiful woodwork opens up to a 3 season’s porch with plenty of privacy and tree coverage. A spacious primary suite awaits upstairs where soothing earth tones set the stage for relaxation. Pass through the walk-through primary closet and in to beautifully remodeled ensuite bathroom with step-in tile shower, double vanity and a sunny skylight. All of this in one Eagan's most sought after neighborhoods offering perfect proximity to some of the city's best attractions.
$399,000
4391 Garden Trail Eagan, MN 55123
- Type:
- Single Family
- Sq.Ft.:
- 2,080
- Status:
- NEW LISTING
- Beds:
- 4
- Lot size:
- 0.31 Acres
- Year built:
- 1976
- Baths:
- 2.00
- MLS#:
- 6641445
ADDITIONAL INFORMATION
Welcome to your dream home in Eagan! This stunning modern split-level home features 4 bedrooms & 2 beautiful bathrooms, perfect for comfortable living. Step inside to discover elegant laminate flooring that flows throughout the main living areas, while the stylish tile bathroom adds a touch of luxury. The heart of the home is the remodeled kitchen, equipped with sleek stainless steel appliances, ideal for culinary enthusiasts and entertaining guests. Enjoy the peace of mind that comes with new siding, windows, roof, air conditioning, and furnace, ensuring comfort year-round. The flat, fenced backyard is a perfect retreat for outdoor activities, complete with a maintenance-free deck that’s great for gatherings or simply relaxing in the fresh air. The garage has been creatively transformed into an outdoor recreation room, offering additional space for leisure & fun. Additionally, a large shed provides ample storage for all your gardening tools & outdoor equipment or convert to your very own She-Shed or He-shed. This home truly combines modern amenities with a welcoming atmosphere. Don’t miss out on this exceptional property—schedule your viewing today!
- Type:
- Single Family
- Sq.Ft.:
- 2,067
- Status:
- Active
- Beds:
- 3
- Lot size:
- 0.29 Acres
- Year built:
- 1983
- Baths:
- 3.00
- MLS#:
- 6639853
- Subdivision:
- Wedgwood 1st Add
ADDITIONAL INFORMATION
Welcome Home to Tranquility and Convenience! This charming 3-bedroom, 3-bath residence offers an additional flex room and a host of brand new features, including fresh flooring, a new deck, and 2 sliding glass patio doors. Relax on the brand new deck overlooking the fenced backyard with mature trees. The main level includes the primary bedroom featuring a private bathroom, walk-in closet, and built-in shelving. There is an additional bedroom, a full bathroom, and a family room featuring a wood-burning fireplace with floor-to-ceiling brick. The lower level includes a second living room, also with a fireplace featuring floor-to-ceiling brick. Enjoy the fenced backyard, accessible through either the lower-level walkout or by stepping down from the deck. Experience the convenience of being located just steps away from a park, a mile from Lebanon Regional Park, 5 miles to the MN Zoo, as well as easy access to highways, shopping, and restaurants. This home offers the perfect balance of tranquility and convenience. Schedule your tour today!
- Type:
- Single Family
- Sq.Ft.:
- 2,610
- Status:
- Active
- Beds:
- 4
- Lot size:
- 0.35 Acres
- Year built:
- 1992
- Baths:
- 3.00
- MLS#:
- 6642020
- Subdivision:
- Hidden Valley
ADDITIONAL INFORMATION
Modified two-story home on a cul-de-sac with 4 bedrooms (5 potential) and 3 baths. Features include an updated kitchen with new appliances, updated second floor bathroom, main floor family room with gas fireplace, main floor laundry, lower-level recreation room. New water heater, furnace is 8 years old and A/C is 4 years old. There is also a beautifully landscaped yard, with a large stamped concrete patio off the main level. Prime Eagan location near shopping, airport, parks, water park and ISD 196 schools.
$554,900
3607 Sunwood Trail Eagan, MN 55123
- Type:
- Single Family
- Sq.Ft.:
- 3,344
- Status:
- Active
- Beds:
- 5
- Lot size:
- 0.29 Acres
- Year built:
- 1991
- Baths:
- 4.00
- MLS#:
- 6641544
ADDITIONAL INFORMATION
Welcome to 3607 Sunwood Trail, located in Eagan MN just minutes from downtown Saint Paul, the airport, and the Mall of America. This 5 bedroom, 4 bathrooms home features hardwood floors, LVP flooring, over 3300 sq ft, and a large deck and patio off the kitchen. The main level features a grand entryway with 17-foot ceilings, a formal dining room, a family room, and a loving room with a brick fireplace. The upper level features 4 bedrooms, and 2 bathrooms including a primary suite with vaulted ceilings, an oversized primary bath with a large tub, and a separate shower. The lower level features lookout windows, lots of light, a large shop, a wet bar, and a fireplace. Other updates include 3 car garage, mud room, stainless steel appliances, new hot water heater, porch, Corian countertops, 6-panel doors, pond view off the backyard,
$395,000
3647 Falcon Way Eagan, MN 55123
- Type:
- Single Family
- Sq.Ft.:
- 1,788
- Status:
- Active
- Beds:
- 4
- Lot size:
- 0.23 Acres
- Year built:
- 1985
- Baths:
- 2.00
- MLS#:
- 6634784
- Subdivision:
- Lexington Place South
ADDITIONAL INFORMATION
This well-kept and updated four-bedroom, two-bathroom home is situated in a peaceful neighborhood in Eagan. The upper level features an efficient kitchen and dining room, perfect for everyday living and entertaining, along with a spacious living room. Two comfortable bedrooms are also located upstairs. The lower level includes two additional bedrooms and a nicely sized family room, offering plenty of space for relaxation and recreation. Step outside to enjoy the wooded backyard with beautiful pond views or unwind on the deck. The walk-out basement provides easy access to the backyard. Fresh paint throughout enhances the home’s bright and inviting atmosphere. With numerous updates and a fantastic location, this home is a must-see!
$499,000
921 Curry Trail Eagan, MN 55123
- Type:
- Single Family
- Sq.Ft.:
- 2,316
- Status:
- Active
- Beds:
- 4
- Lot size:
- 0.35 Acres
- Year built:
- 1986
- Baths:
- 3.00
- MLS#:
- 6639682
- Subdivision:
- Northview Meadows 2nd Add
ADDITIONAL INFORMATION
Welcome to this versatile 4-bedroom, 3-bathroom, 3-level split home in the heart of Eagan. Built in 1986, this property features a spacious owner's suite with a private bathroom, a cozy 3-season porch. The 3-car garage provides ample storage, and the home is conveniently located near parks, schools, and local amenities. This home offers endless possibilities—schedule your showing today! Main feature: A lower-level office with a separate entrance: perfect for a home business that receives visiting clients. Also a potential 5th bedroom.
$499,900
3924 Gibraltar Trail Eagan, MN 55123
- Type:
- Single Family
- Sq.Ft.:
- 2,722
- Status:
- Active
- Beds:
- 4
- Lot size:
- 0.46 Acres
- Year built:
- 1985
- Baths:
- 3.00
- MLS#:
- 6638579
- Subdivision:
- Lexington Square
ADDITIONAL INFORMATION
Large 4 bedroom 3 bathroom updated home in sought after Eagan neighborhood. This house has a welcoming front porch, open floor plan and many updates such as kitchen, appliance, bathrooms, flooring, fixtures, AC / Furnace 2019, Roof 2016, Water heater 2020, newer windows, paint, carpet and more! This home has an expansive floor plan with a large primary suite with its own private bathroom on the 2nd floor and lots of space throughout. With a sun porch on the main level that leads out to a deck and big fenced backyard! This is a great home that is central to transit, shops, trails and more!
$239,900
4198 Hilltop Lane Eagan, MN 55123
- Type:
- Other
- Sq.Ft.:
- 1,660
- Status:
- Active
- Beds:
- 3
- Year built:
- 1983
- Baths:
- 2.00
- MLS#:
- 6638135
- Subdivision:
- Hilltop Of Eagan
ADDITIONAL INFORMATION
This charming 2-story condo offers the spaciousness and feel of a house or townhouse, providing the perfect balance of comfort and privacy. The 3 bedroom, 2 bathroom home has undergone numerous updates, including a new furnace, A/C, flooring, fresh paint, and upgraded bathroom flooring and showers in 2021. In 2023, a brand-new refrigerator was added. The spacious living area features beautiful high-end vinyl plank flooring throughout the main level, creating a modern and inviting atmosphere. With great neighbors and plenty of room to relax, this condo is a must see for your buyers!
$405,000
3428 Chestnut Lane Eagan, MN 55123
- Type:
- Townhouse
- Sq.Ft.:
- 1,907
- Status:
- Active
- Beds:
- 3
- Lot size:
- 0.06 Acres
- Year built:
- 2014
- Baths:
- 3.00
- MLS#:
- 6637327
- Subdivision:
- Stonehaven 6th Add
ADDITIONAL INFORMATION
Welcome to this beautifully updated END-unit townhouse in the heart of Eagan, located in the highly sought-after School District 196! This stunning home boasts a spacious open floorplan, perfect for modern living and entertaining. The gourmet kitchen is a chef's dream, featuring gleaming new quartz countertops, a large center island, and new appliances. The main level offers bright, airy spaces with luxurious new vinyl plank flooring throughout, while the upstairs features newer carpet. The upper level includes 3 spacious bedrooms and a versatile loft area, ideal for a home office, cozy TV lounge, or play area. Plus, enjoy the convenience of a dedicated laundry room on this level. Escape to your private master suite, complete w/ a spa-like ensuite featuring a separate soaking tub and shower, dual sinks, and a walk-in closet. Bonus: The 2nd bedroom also includes a walk-in closet! The windows include new blinds, adding a touch of elegance and privacy. Step outside to your beautiful patio, where you can unwind and enjoy views of nature. The community itself is equally impressive, offering scenic walking paths and a recently refreshed playground. With easy access to the airport, Mall of America, and major highways 35E/494, this home is perfectly situated for convenience. Don’t miss your chance to own this incredible home—schedule your showing today!
$409,900
4848 Avery Court Eagan, MN 55123
- Type:
- Townhouse
- Sq.Ft.:
- 1,883
- Status:
- Active
- Beds:
- 3
- Lot size:
- 0.05 Acres
- Year built:
- 2022
- Baths:
- 3.00
- MLS#:
- 6636144
- Subdivision:
- Avery Pines
ADDITIONAL INFORMATION
Welcome to this charming townhouse nestled in the new Avery Pines Neighborhood in Eagan. This new listing presents a thoughtfully designed two-story home featuring three bedrooms and three bathrooms, perfect for modern living. The heart of this home showcases a wide-open floor plan flooded with natural light through large windows. The kitchen is a chef's dream with its practical three-sided island, elegant white cabinets, and crisp white backsplash. Premium Silestone quartz countertops complement the sleek stainless steel Whirlpool appliances, creating a sophisticated cooking space. The primary bedroom suite offers the ultimate retreat with a generous walk-in closet and an ensuite bathroom featuring double sinks and a luxurious walk-in shower. Convenience meets practicality with an upper-level laundry room, eliminating the need for trips up and down stairs with heavy laundry baskets. Outdoor enthusiasts will appreciate the private back patio and the proximity to Lebanon Hills Regional Park, perfect for weekend adventures. Daily conveniences are all close. Additional features include ample storage space throughout and two additional bedrooms ideal for family members, guests, or a home office. This turnkey townhouse offers the perfect blend of style, comfort, and functionality in a prime location.
$265,000
1266 Deercliff Lane Eagan, MN 55123
- Type:
- Townhouse
- Sq.Ft.:
- 1,516
- Status:
- Active
- Beds:
- 2
- Lot size:
- 0.13 Acres
- Year built:
- 1983
- Baths:
- 2.00
- MLS#:
- 6623801
- Subdivision:
- Windcrest
ADDITIONAL INFORMATION
Welcome to this beautifully updated townhome in Eagan! Lovingly maintained by the same owner since 2005, this home shines with thoughtful updates. The upper level features new LVP flooring (2023), a vault ceiling, a wood-burning frplc with a classic brick surround, and two hall closets for extra storage. The primary bedroom offers a walk-in closet with a California Closet system, direct access to the full bath, and a second BR on the main level. The kitchen offers stainless steel appliances, a gas range with a dual-fuel elect oven, and plenty of counter space and cabinetry. Downstairs, enjoy a cozy family room with a gas-burning frplc, built-ins, and a versatile den area opening to the patio. Some updates include a new furnace, washer, and dryer (all in 2024), AC (2022), a new electrical panel, fresh paint, and carpet (2022). Relax outdoors on the 23-foot Trex deck or the lower patio. Beautiful landscaping, a private yard, and a prime Eagan location make this home a must-see! Includes 1 year home warranty!
- Type:
- Single Family
- Sq.Ft.:
- 4,005
- Status:
- Active
- Beds:
- 5
- Lot size:
- 0.61 Acres
- Year built:
- 1996
- Baths:
- 4.00
- MLS#:
- 6630588
- Subdivision:
- Hawthorne Woods 2nd Add
ADDITIONAL INFORMATION
Welcome to the Hawthorne Woods neighborhood and this wonderful opportunity to own a custom-built classic Elizabethan half beam Tudor home sitting on a beautiful 0.61 acre lot with mature trees and tranquil pond. This 5-bedroom, 4 bath home has over 4,000 square feet, offering a versatile floorplan with both open and private living spaces. Enter from the front door to a spacious foyer. To the right, French doors open to the dining room with a large bay window, bringing in natural light. To the left of the foyer, French doors open to a space that could be used as a sitting room, library, or home office. Also on the main floor, the family room has a gas fireplace, beautiful built-in wood bookcases and large windows overlooking the backyard. The kitchen with large island and walk-in pantry is the perfect place for cooking and entertaining. The eat-in kitchen opens to the deck that overlooks the private backyard and a view of the private pond. Enter from the garage and you will find a terrific mud room, as well as the laundry room, office and 3/4 bath. Upstairs you will find the primary bedroom and private full bath, as well as three oversized bedrooms. Off the primary bedroom, there is a huge unfinished space, currently used for storage, but perfect for a bonus room or additional office. The fully finished lower level offers ample space and flexibility that can be tailored to your needs such as family room, home office, bedroom, and gym. Close to Eagan High School, Dakota Hills Middle School and a sidewalk to Pinewood Elementary. Easy access to downtown St. Paul and Minneapolis, close to parks and restaurants. This home has been loved by the original owners and it is ready for the next owners to move in, love and create lasting memories.
- Type:
- Low-Rise
- Sq.Ft.:
- 922
- Status:
- Active
- Beds:
- 2
- Year built:
- 1981
- Baths:
- 2.00
- MLS#:
- 6628406
- Subdivision:
- Tomark 1st Add
ADDITIONAL INFORMATION
Beautifully remodeled top floor condo in highly desired Eagan ISD 196! Close to shopping, bars, restaurants, entertainment, airport, freeways and more. New kitchen with induction stove, integrated sink, extra drawers and lots of counter space. You'll love the wood-look luxury vinyl tile throughout and modern 5 panel doors and white trim. Ceilings have had the popcorn removed and have fresh paint. The well-maintained association offers many shared amenities including heated parking, outdoor pool, fitness center, party room, elevator, heat, water and building insurance. Rentals are allowed in this association. This is easy, carefree living in a safe and secure building with a super convenient location. You'll love living here!
- Type:
- Low-Rise
- Sq.Ft.:
- 830
- Status:
- Active
- Beds:
- 1
- Year built:
- 1986
- Baths:
- 1.00
- MLS#:
- 6628116
- Subdivision:
- Lexington Place 2nd Add
ADDITIONAL INFORMATION
Beautifully updated and open one-level condo on ground floor with no stairs to climb. Located in a very convenient Eagan location that's close to everything. The clever designed unit features a wonderful updated kitchen with all newer stainless steel appliances including built-in dishwasher & microwave oven to go along with your large side-by-side fridge, range oven, and your own washer and dryer. Wake up in your huge bedroom and kick back and enjoy the wood burning fireplace in the cozy living room adjacent to the dining area with all new stylish flooring that leads to your own patio out back with views of the beautiful landscaped grounds of Lexington Place. Comes with your own detached garage and guest parking. Condo amenities include very nice sized in-ground pool, sauna, hot tub, club house with party room & fitness area and very spacious landscaped grounds to entertain your friends. This one is a must see that won't last long!
- Type:
- Single Family
- Sq.Ft.:
- 1,900
- Status:
- Active
- Beds:
- 4
- Lot size:
- 0.23 Acres
- Year built:
- 1987
- Baths:
- 2.00
- MLS#:
- 6628247
- Subdivision:
- Lexington Square 6th Add
ADDITIONAL INFORMATION
****EXCELLENT RESTORATION! NEW HARDWOOD FLOORS, FURNACE, LIGHT FIXTURES, PAINT, WINDOWS, CARPET, PLUS SO MUCH MORE!****
$439,900
4844 Avery Court Eagan, MN 55123
- Type:
- Townhouse
- Sq.Ft.:
- 1,990
- Status:
- Active
- Beds:
- 3
- Lot size:
- 0.06 Acres
- Year built:
- 2022
- Baths:
- 3.00
- MLS#:
- 6626971
- Subdivision:
- Avery Pines
ADDITIONAL INFORMATION
Welcome to your new sanctuary —a beautifully crafted townhouse nestled just minutes from Lebanon Hills Regional Park. With 1990 square feet of sun-dappled living space, this haven features three luxurious bedrooms, perfect for relaxation and sweet dreams. Step inside to discover an open floor plan that enhances the flow of natural light through large windows, illuminating the exquisitely designed interior. The living area seamlessly transitions to a sunroom, where morning coffees become a serene ritual. The heart of the home is undoubtedly the oversized kitchen island, surrounded by pristine white cabinets, gleaming tile backsplash, and top-notch stainless steel appliances—every chef's dream! Silestone quartz countertops offer not only durability but also a touch of elegance that complements any decor style. Not to forget, the convenience of a pantry closet for all your culinary essentials. Adjacent to the kitchen, a practical mud room includes a nifty boot bench, keeping your space tidy and stylish. Outside, your private backyard awaits with a charming patio. It's the perfect setup for weekend barbecues or quiet evenings under the stars. The community doesn’t skimp on amenities either; enjoy access to a gazebo, a cozy fire pit, and a tot lot for the little ones. Daily essentials are just a stone’s throw away, with Whether you’re a nature lover or simply cherish a well-appointed home, this townhouse in Avery Pines promises a blend of comfort and convenience. Don’t just take my word for it—come and see how your lifestyle levels up!
- Type:
- Other
- Sq.Ft.:
- 916
- Status:
- Active
- Beds:
- 2
- Year built:
- 1984
- Baths:
- 2.00
- MLS#:
- 6621672
- Subdivision:
- Kensington Place 1st Add
ADDITIONAL INFORMATION
Welcome Home! This beautifully updated 1-level unit offers a peaceful retreat, situated on a lot that opens up to parks and mature trees. The refreshed interior features newer laminate flooring, all-new windows throughout, and a new glass sliding door leading to the deck, perfect for enjoying the surrounding greenery. The kitchen is equipped with stainless steel appliances, and the home boasts a newly installed water heater. The primary bedroom includes a spacious walk-in closet, and the convenience of an in-unit laundry adds to the home's appeal. Relax in the privacy of this charming community, with easy access to Goat Hill Park, nearby shopping, restaurants, and the expansive Lebanon Hills Regional Park, featuring 2000 acres of trails, lakes, and natural beauty. Don't miss out on this one!
$565,000
4486 Oak Chase Road Eagan, MN 55123
- Type:
- Single Family
- Sq.Ft.:
- 3,732
- Status:
- Active
- Beds:
- 5
- Lot size:
- 0.87 Acres
- Year built:
- 1978
- Baths:
- 4.00
- MLS#:
- 6621086
- Subdivision:
- Oak Chase 1st Add
ADDITIONAL INFORMATION
Check out the size of this lot! As you drive up the beautiful tree lined street you will come to this stately home sitting on a .87 acre lot full of mature trees. Picturesque and serene yet so convenient to shopping, parks, schools, MSP Airport and more! Love to walk or bike you are just a couple blocks from Lebanon Hills Regional Park with 2000 acres of woods and lakes and miles of trails for walking and biking. This one owner gem has never been on the market and is ready for your ideas.
$769,900
3651 Woodland Trail Eagan, MN 55123
- Type:
- Single Family
- Sq.Ft.:
- 4,564
- Status:
- Active
- Beds:
- 4
- Lot size:
- 0.29 Acres
- Year built:
- 1994
- Baths:
- 5.00
- MLS#:
- 6619067
- Subdivision:
- The Woodlands
ADDITIONAL INFORMATION
Beautiful 2 story in the Woodlands. Large family room with 4 bedrooms and 5 bathrooms. Welcoming foyer with glass staircase. Living room with see thru fireplace and built-ins. Main floor office and formal dining. Updated itchen with breakfast nook, adjacent to family room with gorgeous fireplace leading to backyard. Brazilian cherry wood floors on main and upper level. New carpet lower level. Primary bedroom with fireplace has updated ensuite. Lower level family room and huge gym area. Outdoor kitchen and entertaining area in the terraced backyard with gorgeous heated pool. A perfect home for family and entertaining.
- Type:
- Single Family
- Sq.Ft.:
- 3,601
- Status:
- Active
- Beds:
- 5
- Lot size:
- 0.22 Acres
- Year built:
- 2024
- Baths:
- 4.00
- MLS#:
- 6569536
- Subdivision:
- Summerbrooke
ADDITIONAL INFORMATION
Welcome to the last model home for sale in this neighborhood, close out sale/ development. This new construction home offers 5 bed, 4 bath. HIghlights of the home are the gourmet style kitchen featuring a large walk through pantry. The mud room is spacious offering a large walk-in closet and built-in lockers. Fireplace & built-ins are included in the family room spaces. Primary suite offers a large walk in shower with dual shower heads. Lower level is finished offering a large family room, 5th bedroom and bathroom. An abundance of storage is a great feature. Sod & irrigation are included in this home for sale. #196 schools, located close to parks, shopping and local attractions.
- Type:
- Single Family
- Sq.Ft.:
- 2,650
- Status:
- Active
- Beds:
- 4
- Lot size:
- 0.22 Acres
- Year built:
- 1986
- Baths:
- 3.00
- MLS#:
- 6541134
- Subdivision:
- Lexington Square
ADDITIONAL INFORMATION
Welcome to your dream home in the heart of Eagan! This exquisite single-family residence offers the perfect blend of comfort, style, and convenience. Boasting 4 spacious bedrooms all on one level, this home provides plenty of room for the entire family. Step inside to discover a warm and inviting living area, highlighted by a cozy fireplace, perfect for relaxing evenings. The open floor plan seamlessly connects the living room to a generously-sized deck, ideal for entertaining guests or enjoying a quiet morning coffee. The kitchen features ample counter space and cabinetry, catering to all your culinary needs. Each bedroom is thoughtfully designed to offer comfort and privacy, ensuring everyone has their own sanctuary. Located near an array of restaurants, shopping centers, parks, and entertainment options, you'll have everything you need right at your doorstep. The property's proximity to highways 35 and 494 ensures easy access to all the Twin Cities have to offer.
$799,900
Xxxx Parkside Court Eagan, MN 55123
- Type:
- Single Family
- Sq.Ft.:
- 3,307
- Status:
- Active
- Beds:
- 5
- Year built:
- 2024
- Baths:
- 4.00
- MLS#:
- 6532040
ADDITIONAL INFORMATION
Build your dream 2 story home with Stone Cottage! Choose from a range of pristine finishing options for your gourmet kitchen, including cabinetry, countertops, lighting fixtures, and more, to reflect your unique style. Enjoy natural light flooding through large picture windows, creating a warm atmosphere. The Hickory floor plan a stunning two-story model home boasting a gourmet kitchen, five bedrooms, and an open-concept layout. Customize further with ceiling fans, flooring materials, and wall colors. This to-be-built home offers a blank canvas for your vision, showcasing past builds' craftsmanship and attention to detail. Stone Cottage provides custom construction, alternative models, various floor plans, and site options tailored to your needs. Prices and dimensions vary based on buyer choices and finalized plans, ensuring flexibility to meet your budget and lifestyle.
Andrea D. Conner, License # 40471694,Xome Inc., License 40368414, [email protected], 844-400-XOME (9663), 750 State Highway 121 Bypass, Suite 100, Lewisville, TX 75067

Listings courtesy of Northstar MLS as distributed by MLS GRID. Based on information submitted to the MLS GRID as of {{last updated}}. All data is obtained from various sources and may not have been verified by broker or MLS GRID. Supplied Open House Information is subject to change without notice. All information should be independently reviewed and verified for accuracy. Properties may or may not be listed by the office/agent presenting the information. Properties displayed may be listed or sold by various participants in the MLS. Xome Inc. is not a Multiple Listing Service (MLS), nor does it offer MLS access. This website is a service of Xome Inc., a broker Participant of the Regional Multiple Listing Service of Minnesota, Inc. Information Deemed Reliable But Not Guaranteed. Open House information is subject to change without notice. Copyright 2025, Regional Multiple Listing Service of Minnesota, Inc. All rights reserved
Saint Paul Real Estate
The median home value in Saint Paul, MN is $357,100. This is higher than the county median home value of $352,700. The national median home value is $338,100. The average price of homes sold in Saint Paul, MN is $357,100. Approximately 69.6% of Saint Paul homes are owned, compared to 28.06% rented, while 2.35% are vacant. Saint Paul real estate listings include condos, townhomes, and single family homes for sale. Commercial properties are also available. If you see a property you’re interested in, contact a Saint Paul real estate agent to arrange a tour today!
Saint Paul, Minnesota 55123 has a population of 68,205. Saint Paul 55123 is less family-centric than the surrounding county with 33.11% of the households containing married families with children. The county average for households married with children is 34.41%.
The median household income in Saint Paul, Minnesota 55123 is $98,503. The median household income for the surrounding county is $93,892 compared to the national median of $69,021. The median age of people living in Saint Paul 55123 is 38.8 years.
Saint Paul Weather
The average high temperature in July is 82.3 degrees, with an average low temperature in January of 5.9 degrees. The average rainfall is approximately 32.4 inches per year, with 46 inches of snow per year.














