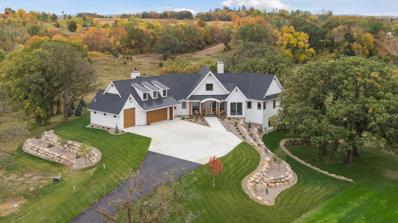Saint Paul MN Homes for Sale
$789,900
Xxx Parkside Circle Eagan, MN 55123
- Type:
- Single Family
- Sq.Ft.:
- 3,051
- Status:
- Active
- Beds:
- 5
- Year built:
- 2024
- Baths:
- 3.00
- MLS#:
- 6532038
ADDITIONAL INFORMATION
Build your dream rambler home with Stone Cottage! Choose from a range of pristine finishing options for your gourmet kitchen, including cabinetry, countertops, lighting fixtures, and more, to reflect your unique style. Enjoy natural light flooding through large picture windows, creating a warm atmosphere. The Magnolia II floor plan features a main level primary bedroom with a nearby laundry room for convenience, along with another bedroom or home office on the main level, and 3 more bedrooms on LL. Spacious living areas perfect for gatherings. Customize further with ceiling fans, flooring materials, and wall colors. This to-be-built home offers a blank canvas for your vision, showcasing past builds' craftsmanship and attention to detail. Stone Cottage provides custom construction, alternative models, various floor plans, and site options tailored to your needs. Prices and dimensions vary based on buyer choices and finalized plans.
$3,765,000
935 Lakewood Hills Road Eagan, MN 55123
- Type:
- Single Family
- Sq.Ft.:
- 6,558
- Status:
- Active
- Beds:
- 5
- Lot size:
- 8.65 Acres
- Year built:
- 2024
- Baths:
- 5.00
- MLS#:
- 6507366
- Subdivision:
- Wilderness Retreat
ADDITIONAL INFORMATION
Welcome to the D R E A M. Your chance to build a once-in-a-lifetime retreat in the absolute heart of Eagan on a sprawling 8.65-acre private, wooded, pond-laden piece of paradise that is near impossible to find. Custom-built from the ground up, this floorplan is immersed in luxury features, incredible function, cozy comforts and simply exudes epic style around very corner. Window to window, from the deck, porch or patio, it will show off breathtaking views from every space. Must have features like a hidden chef's pantry kitchen, safe room, gym, sauna & a massive sports court! This plan is ready to build or bring your own ideas to create your ideal oasis & sanctuary in one of the Twin Cities preferred communities that many executives, professional athletes & stars call home. The rolling acreage property includes an already built 2-story finished barn with a lounge & a large storage shed with mezzanine nestled in the trees. Existing home to be torn down. Let's dream...then let's build.
Andrea D. Conner, License # 40471694,Xome Inc., License 40368414, [email protected], 844-400-XOME (9663), 750 State Highway 121 Bypass, Suite 100, Lewisville, TX 75067

Listings courtesy of Northstar MLS as distributed by MLS GRID. Based on information submitted to the MLS GRID as of {{last updated}}. All data is obtained from various sources and may not have been verified by broker or MLS GRID. Supplied Open House Information is subject to change without notice. All information should be independently reviewed and verified for accuracy. Properties may or may not be listed by the office/agent presenting the information. Properties displayed may be listed or sold by various participants in the MLS. Xome Inc. is not a Multiple Listing Service (MLS), nor does it offer MLS access. This website is a service of Xome Inc., a broker Participant of the Regional Multiple Listing Service of Minnesota, Inc. Information Deemed Reliable But Not Guaranteed. Open House information is subject to change without notice. Copyright 2025, Regional Multiple Listing Service of Minnesota, Inc. All rights reserved
Saint Paul Real Estate
The median home value in Saint Paul, MN is $357,100. This is higher than the county median home value of $352,700. The national median home value is $338,100. The average price of homes sold in Saint Paul, MN is $357,100. Approximately 69.6% of Saint Paul homes are owned, compared to 28.06% rented, while 2.35% are vacant. Saint Paul real estate listings include condos, townhomes, and single family homes for sale. Commercial properties are also available. If you see a property you’re interested in, contact a Saint Paul real estate agent to arrange a tour today!
Saint Paul, Minnesota 55123 has a population of 68,205. Saint Paul 55123 is less family-centric than the surrounding county with 33.11% of the households containing married families with children. The county average for households married with children is 34.41%.
The median household income in Saint Paul, Minnesota 55123 is $98,503. The median household income for the surrounding county is $93,892 compared to the national median of $69,021. The median age of people living in Saint Paul 55123 is 38.8 years.
Saint Paul Weather
The average high temperature in July is 82.3 degrees, with an average low temperature in January of 5.9 degrees. The average rainfall is approximately 32.4 inches per year, with 46 inches of snow per year.

