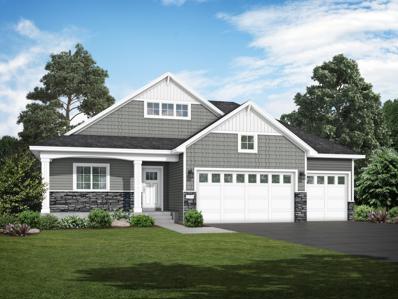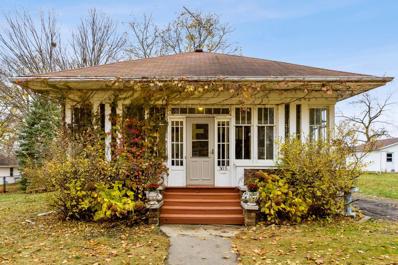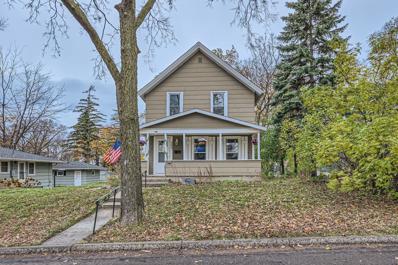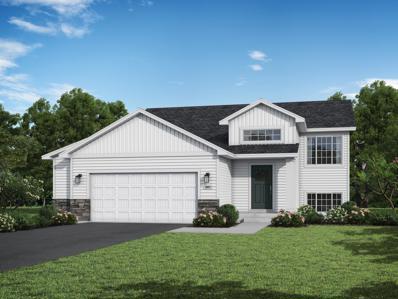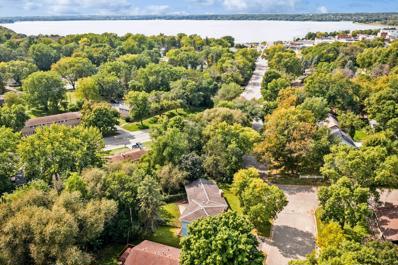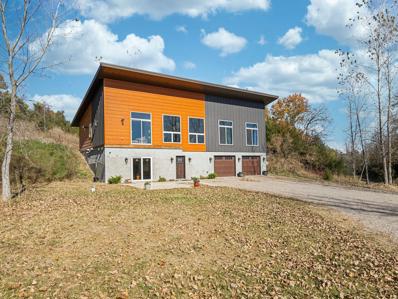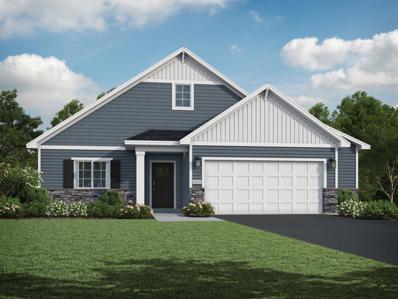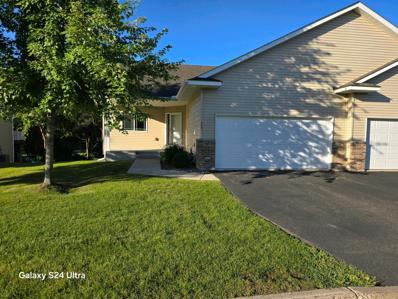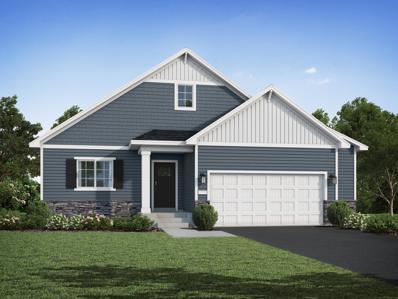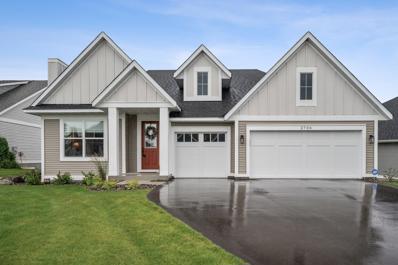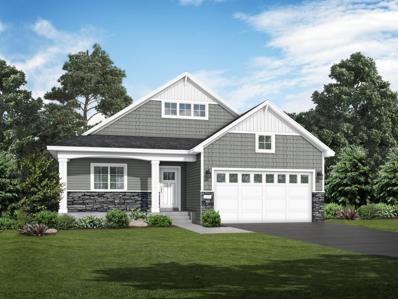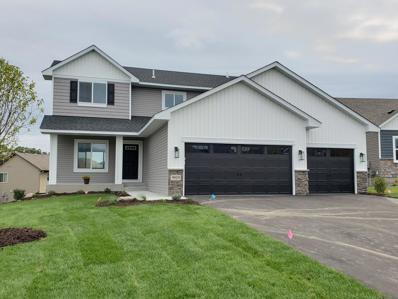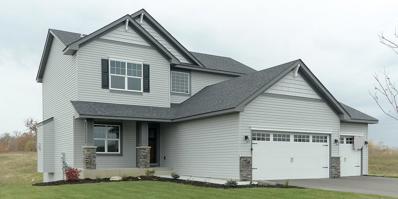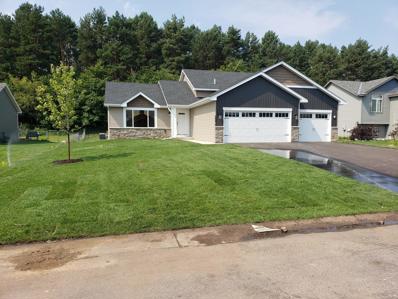Buffalo MN Homes for Sale
- Type:
- Single Family
- Sq.Ft.:
- 1,740
- Status:
- Active
- Beds:
- 2
- Lot size:
- 0.27 Acres
- Year built:
- 2024
- Baths:
- 2.00
- MLS#:
- 6629044
- Subdivision:
- Arbor Meadows
ADDITIONAL INFORMATION
COMPLETED NEW CONSTURCTION! JP Brooks presents the Madison Villa w/ an upgraded elevation that includes more stone and front porch w/ a deep 3+ car garage, with large workshop area, upgraded garage doors with windows. Vaulted 4 season porch that comes off the side of the home w/ a 12' x 12' concrete patio that is on a slab on grade lot, with wetland views behind the house, in Buffalo's Newest Community. Vaulted primary bedroom with ceiling fan, luxury bathroom with expanded shower that is fully tiled, has a bench, and custom glass door. Upgraded kitchen with 42" upper cabinets, soft close, crown molding, hardware, tiled backsplash and quartz countertops. Vaulted living room with LVP flooring and stone fireplace, The Desirable Arbor Meadows neighborhood has beautiful ponds and wetlands throughout. City park is attached to the neighborhood with trails that run throughout the community. Close proximity to Lake Pulaski and Buffalo High School. One level living at its finest! Pictures taken from a similar model. Finishes may differ. COMPLETED NEW CONSTURCTION!
$295,000
305 4th Avenue NW Buffalo, MN 55313
- Type:
- Single Family
- Sq.Ft.:
- 1,589
- Status:
- Active
- Beds:
- 3
- Lot size:
- 0.4 Acres
- Year built:
- 1921
- Baths:
- 2.00
- MLS#:
- 6627454
- Subdivision:
- Bushnell Outlots
ADDITIONAL INFORMATION
Welcome to this charming older home brimming with character and classic appeal, nestled in a prime location within walking distance of scenic lakes and the heart of Buffalo's quaint downtown. Situated on an expansive lot, this 3-bedroom residence offers beautiful, original woodwork and hardwood floors that speak to its timeless craftsmanship. The main floor features two cozy bedrooms, each exuding warmth and charm, along with a spacious family room perfect for gatherings. Downstairs, you’ll find an additional bedroom and bathroom, ideal for guests or extra living space. This home combines a comfortable layout with delightful historic touches, creating a cozy and inviting atmosphere. With its large lot and unbeatable location, this gem is a rare find for those who appreciate both charm and convenience.
$275,000
203 2nd Avenue NW Buffalo, MN 55313
- Type:
- Single Family
- Sq.Ft.:
- 1,460
- Status:
- Active
- Beds:
- 3
- Lot size:
- 0.2 Acres
- Year built:
- 1900
- Baths:
- 2.00
- MLS#:
- 6627761
- Subdivision:
- Ackleys Add
ADDITIONAL INFORMATION
Welcome to this charming, well-maintained 3-bedroom, 2-bathroom home nestled just a block from Buffalo Lake and a short walk to downtown Buffalo, with its unique shops and great dining options. Inside, you'll love the beautiful kitchen with ample counter space, a formal dining area and a cozy front living room with a peek of lake views. The large master bedroom, spacious laundry and mud room and plentiful closet space throughout offer convenience and storage galore. When you step outside, you'll find a delightful front porch, a large back deck and a relaxing fire pit area which makes this home perfect for gatherings. Complete with a 2-car garage, this home combines comfort, style and location for a truly inviting lifestyle!
- Type:
- Single Family
- Sq.Ft.:
- 2,226
- Status:
- Active
- Beds:
- 5
- Lot size:
- 0.22 Acres
- Year built:
- 2024
- Baths:
- 3.00
- MLS#:
- 6626057
ADDITIONAL INFORMATION
COMPLETED NEW CONSTRUCTION! JP Brooks presents the Arbor, with a finished basement, on a lookout lot in Buffalo's Newest Community. This home features an upgraded kitchen with quartz countertops, crown molding, cabinet hardware and stainless steel appliances. Vaulted primary suite with ceiling fan and quartz tops in the bathroom. Finished basement for bedrooms 4/5, spacious family room & 3/4 bath, that backs the park! The Desirable Arbor Meadows neighborhood has beautiful ponds and wetlands throughout. City park is attached to the neighborhood w/ trails that run throughout the community. Close proximity to Lake Pulaski & Buffalo HS. Pictures taken from a similar model. Finishes may differ. COMPLETED NEW CONSTRUCTION!
$439,308
703 Erickson Lane Buffalo, MN 55313
- Type:
- Single Family
- Sq.Ft.:
- 1,964
- Status:
- Active
- Beds:
- 5
- Lot size:
- 0.22 Acres
- Year built:
- 2024
- Baths:
- 2.00
- MLS#:
- 6624775
- Subdivision:
- Settlers Brook
ADDITIONAL INFORMATION
Welcome to Settlers Brook, Buffalo's newest community! Explore the stunning Baxter model, offering 3 main-level bedrooms, a vaulted living area, and a bright kitchen with a spacious center island, quartz countertops, and all stainless steel kitchen appliances included. The finished lower level expands your living space with a rec room, two additional bedrooms, and a second bathroom, totaling 5 bedrooms! Complete with a 3-car garage, full landscaping, sod, and irrigation, this home has it all. A new community park is also coming soon, and with no HOA. Schedule your tour today!
$386,900
2601 Arbor Drive Buffalo, MN 55313
- Type:
- Single Family
- Sq.Ft.:
- 1,995
- Status:
- Active
- Beds:
- 4
- Lot size:
- 0.23 Acres
- Baths:
- 3.00
- MLS#:
- 6623002
ADDITIONAL INFORMATION
UNDER CONSTRUCTION - JANUARY 2025! JP Brooks presents the Oak Ridge Elevation A Split Level Home, which has a two car garage with a 4' side garage workshop,.with a Finished Basement on a walkout Lot in our Arbor Meadows! community in Buffalo. The Desirable Arbor Meadows neighborhood has beautiful ponds/wetlands throughout. City park is attached to the neighborhood w/ trails that run throughout the community. Close proximity to Lake Pulaski/Buffalo High School. Pictures taken from a similar model. Upgraded cabinets with crown molding, SS appliances, quartz countertops, gas range and cabinet hardware. Primary bedroom features a vaulted ceiling with ceiling fan and leads to the primary bathroom with an upgraded painted vanity and quartz countertops. Finished basement includes a spacious family room, game area, 2 bedrooms, 3/4 bathroom, and mechanical/laundry room. Pictures, photographs, colors, features, and sizes are for illustration purposes only and may vary from the home that is built. Pictures taken from a similar model. Finishes may differ. Come see for yourself & discover why Buffalo is a great pace to live/work/play! UNDER CONSTRUCTION - JANUARY 2025! Please stop by the model home!
- Type:
- Single Family
- Sq.Ft.:
- 1,600
- Status:
- Active
- Beds:
- 2
- Lot size:
- 0.16 Acres
- Year built:
- 2020
- Baths:
- 2.00
- MLS#:
- 6621775
ADDITIONAL INFORMATION
Beautiful south facing main level living home with added walk out basement. Previously the model home, with additional fireplace built ins and dining buffet built in. Bright spacious open floor plan with large kitchen. Convenient main level living with HOA maintained lawn, irrigation and snow removal.
- Type:
- Single Family
- Sq.Ft.:
- 2,425
- Status:
- Active
- Beds:
- 4
- Lot size:
- 0.11 Acres
- Year built:
- 2024
- Baths:
- 3.00
- MLS#:
- 6620703
- Subdivision:
- Greenbriar Hills Seventh Add C
ADDITIONAL INFORMATION
Welcome Home! This exceptionally designed slab on grade 2 story home offers an upper level boasting 4 spacious bedrooms, 2 modern bathrooms, bonus loft, and the convenience of upper-level laundry. The kitchen features granite countertops, stainless steel appliances, and elegant white cabinets. Main Floor includes 1/2 bath, fireplace in Great Room, and LVP floors. Say goodbye to the hassle of lawn and snow maintenance as the association takes care of it for you.
- Type:
- Single Family
- Sq.Ft.:
- 2,796
- Status:
- Active
- Beds:
- 5
- Lot size:
- 0.26 Acres
- Year built:
- 1968
- Baths:
- 2.00
- MLS#:
- 6611438
- Subdivision:
- Schuberts 2nd Add
ADDITIONAL INFORMATION
This wonderfully updated five-bedroom, two-bath home is a three-level split located in the heart of Buffalo with lake views! Offering modern upgrades, three bedrooms on one level and a convenient layout, it’s perfect for comfortable living and entertaining. The inviting entry with a wood accent wall has two closets and entrances from front of home or back yard. Main level updates between 2022 and 2024 feature new trim, light fixtures, and freshly painted walls, ceilings, and doors! The spacious living room allows for versatile gathering space with easy access to the upper-level bedrooms and loft-style den area. The kitchen was remodeled in 2024 with painted cabinets, new hardware, stainless steel sink and faucet, Amana dishwasher, and new LVP flooring. Three upper-level bedrooms offer double closets, and the primary bedroom includes a beautiful wood accent wall and walk-through bath featuring a tiled tub surround and a freshly painted shower surround. The lower-level features two freshly painted bedrooms (2024), a family room with a wood-burning fireplace (unused by current owners), ¾ bath, and a laundry room with a new Criterion® washer (2024) and dryer (2021). The lower level has potential for additional updates and finishes to make it your own! The exterior offers mature trees and landscaping features on a .261-acre lot, with a spacious attached 2-car garage. Willow Creek runs through the back yard, which is also partially fenced close to the home to include the back yard entrance. Conveniently located within walking distance to downtown Buffalo, you’ll be close to entertainment, shops, schools, parks, hospitals, and more! Accessible to MSP and surrounding Twin Cities area all within an hour commute. A one-year home warranty is included, ensuring peace of mind!
- Type:
- Single Family
- Sq.Ft.:
- 2,087
- Status:
- Active
- Beds:
- 3
- Lot size:
- 0.11 Acres
- Year built:
- 2024
- Baths:
- 3.00
- MLS#:
- 6620841
- Subdivision:
- Greenbriar Hills 7th Add
ADDITIONAL INFORMATION
The Becker welcomes you with a spacious foyer before heading into the open concept layout assuring an abundance of space with the living room opening to the dining room and kitchen. The main floor is complete with the mudroom and half bathroom off the kitchen. The upper level has the owner's suite, including a larger private bathroom and walk-in closet, two other bedrooms, a full bathroom, and laundry room. All of our Becker Models in Buffalo come with a large patio located off of the walk-out sliding glass door. Ask about our $5000 interest rate buydown with our preferred lender.
- Type:
- Single Family
- Sq.Ft.:
- 2,282
- Status:
- Active
- Beds:
- 3
- Lot size:
- 31 Acres
- Year built:
- 2021
- Baths:
- 2.00
- MLS#:
- 6619814
ADDITIONAL INFORMATION
Discover the perfect blend of modern living and serene natural beauty with this stunning home, set on 31 acres, 7 picturesque acres along the Crow River. Built in 2021, this 3-bedroom, 2-bathroom residence features a sleek, contemporary design with an open floor plan and a spacious walkout basement. Whether you're enjoying the peaceful land surrounding the home or considering the investment potential 7 acres on the river frontage have potential to be split off and sold, or build your dream home. Surveys have been completed and the process has already been started with the city bringing your vision to life and keeping the potential moving forward. This property offers a rare opportunity to own a slice of tranquility just waiting to be explored. Don't miss your chance to experience both comfort and nature in this beautiful home! This thoughtfully designed home was built with energy efficiency in mind. It features multiple heating sources, including a wood stove, radiant in-floor heating, and forced air, with a design that maximizes sun exposure during winter months. The oversized extra deep garage makes it feel like a 4 car, it's also heated, adding to its year-round comfort.
- Type:
- Single Family
- Sq.Ft.:
- 2,865
- Status:
- Active
- Beds:
- 5
- Lot size:
- 0.21 Acres
- Year built:
- 2024
- Baths:
- 3.00
- MLS#:
- 6610755
- Subdivision:
- Greenbriar Hills Seventh Add
ADDITIONAL INFORMATION
Incredible Greenbriar Hills Neighborhood in Buffalo offers Walking Trails and Pickleball Courts and Nature to Enjoy! The Ashton model is a rambler that boosts five bedroom and offers an open great room, kitchen with updated appliances, and a dining room with a patio door leading to your future deck. The finished lower level includes a family room, 2 bedrooms and a bathroom. Sod & Irrigation Included! Ask about $5000 interest rate buydown with preferred lender.
- Type:
- Single Family
- Sq.Ft.:
- 2,578
- Status:
- Active
- Beds:
- 5
- Lot size:
- 0.21 Acres
- Year built:
- 2024
- Baths:
- 3.00
- MLS#:
- 6608398
- Subdivision:
- Greenbriar Hills Sixth Add
ADDITIONAL INFORMATION
The Ashton model! Incredible Greenbriar Hills Neighborhood. Lots of neighborhood trails for your walking enjoyment and bonus feature of pickle ball courts! This Ashton model home is a five bedroom rambler and it offers an open great room, kitchen with updated appliances, and a dining room with a patio door leading to your future deck. The finished lower level includes a family room, 2 bedrooms and a bathroom. Sod & Irrigation Included! Ask about $5000 interest rate buydown with our preferred lender.
- Type:
- Single Family
- Sq.Ft.:
- 2,578
- Status:
- Active
- Beds:
- 5
- Lot size:
- 0.22 Acres
- Year built:
- 2024
- Baths:
- 3.00
- MLS#:
- 6607870
ADDITIONAL INFORMATION
The Ashton model! This five bedroom rambler offers an open great room, kitchen with updated appliances, and a dining room with a patio door leading to your future deck. The finished lower level includes a family room, 2 bedrooms and a bathroom. Sod & Irrigation Included! Ask about $5000 interest rate buydown with our preferred lender.
$419,900
2624 Arbor Drive Buffalo, MN 55313
- Type:
- Single Family
- Sq.Ft.:
- 1,740
- Status:
- Active
- Beds:
- 3
- Lot size:
- 0.19 Acres
- Baths:
- 2.00
- MLS#:
- 6607226
- Subdivision:
- Arbor Mdws
ADDITIONAL INFORMATION
UNDER CONSTRUCTION - JANUARY 2025! JP Brooks presents the Madison villa on a cul-de-sac lot with a deep 2 car garage, 4 season porch and a 12' x 12' concrete patio in our Arbor Meadows Community in Buffalo. Luxury shower with a bench in primary suite, quartz countertops throughout, upgraded cabinets with soft close with crown molding,and a fireplace with stone surround in the living room! Sod and irrigation included, cul de sac lot, and onsite finished trim! The Desirable Arbor Meadows neighborhood has beautiful ponds and wetlands throughout. City park is attached to the neighborhood with trails that run throughout the community. Close proximity to Lake Pulaski and Buffalo High School. One level living at its finest! Pictures, photographs, colors, features, & sizes are for illustration purposes only & may vary from the home that is built. Pictures taken from a similar model. Finishes may differ. UNDER CONSTRUCTION - JANUARY 2025!
- Type:
- Single Family
- Sq.Ft.:
- 2,246
- Status:
- Active
- Beds:
- 4
- Lot size:
- 0.2 Acres
- Year built:
- 2024
- Baths:
- 3.00
- MLS#:
- 6607038
- Subdivision:
- Greenbriar Hills Seventh Add
ADDITIONAL INFORMATION
Welcome to Capstone’s Foster floor plan. The two-story home has an open concept layout with the great room looking through the dining room to the kitchen. A spacious foyer, flex room, mudroom, and half bathroom complete the main floor. The upper level has four bedrooms, one of which is the owner's suite with private bath and walk in closet. This a must see for a 2 story in the incredible Greenbriar Hills Neighborhood of Buffalo! Great walking trails and pickleball courts in the neighborhood for your enjoyment!
$385,000
529 Amber Lane Buffalo, MN 55313
- Type:
- Townhouse
- Sq.Ft.:
- 2,385
- Status:
- Active
- Beds:
- 3
- Lot size:
- 0.09 Acres
- Year built:
- 2015
- Baths:
- 3.00
- MLS#:
- 6594026
- Subdivision:
- Sundance Ridge 3rd Add
ADDITIONAL INFORMATION
Move-in ready home has much to offer. So much to describe, a Large kitchen with a center island, main-level living, L.L. family room, exercise room, deck, porch, and a finished garage. Enjoy the views of Buffalo Lake on your drive into town, a dog park nearby, great places to eat, and 2 golf courses in town.
$445,000
1880 Aster Court Buffalo, MN 55313
- Type:
- Single Family
- Sq.Ft.:
- 2,980
- Status:
- Active
- Beds:
- 4
- Lot size:
- 0.22 Acres
- Year built:
- 2023
- Baths:
- 3.00
- MLS#:
- 6583051
- Subdivision:
- Greenbriar Hills Fifth Add
ADDITIONAL INFORMATION
Better than new construction. New window treatments and washer/dryer included. Upgraded carpet. Beautiful main level living villa rambler with walk out lower level built by Capstone. Located in the sought after Greenbriar neighborhood with walking paths just steps away. Convenient living with homeowner association maintained lawn and snow removal. Spacious open main level great room with large kitchen with island and pantry. This home include three bedrooms on the main level. A private primary suite with dual vanity bathroom and walk in closet and shower. Lower level include a large flex room for exercise, play or office. Expansive recreational room with walk out to the backyard. Move right in and enjoy.
$489,900
2623 Arbor Drive Buffalo, MN 55313
- Type:
- Single Family
- Sq.Ft.:
- 2,775
- Status:
- Active
- Beds:
- 4
- Lot size:
- 0.25 Acres
- Year built:
- 2024
- Baths:
- 3.00
- MLS#:
- 6583322
- Subdivision:
- Arbor Meadows
ADDITIONAL INFORMATION
UNDER CONSTRUCTION - ESTIMATED COMPLETION - DECEMBER 2024! JP Brooks presents the Madison, with a finished basement, expanded 2 car garage with a 4' side extension to allow for extra storage on a walkout, cul de sac lot in Buffalo's Newest Community. Electric fireplace, vaulted LVRM w/ beams, UPG KTCH w/ quartz countertops, hardware. Vaulted living room with LVP flooring and stone fireplace. Vaulted primary bedroom with ceiling fan, luxury bathroom with expanded, fully tiled shower with bench and custom glass door. Finished lower level with a family room, bathroom, another bedroom, flex room and large unfinished storage area. The Desirable Arbor Meadows neighborhood has beautiful ponds & wetlands throughout. City park is attached to the neighborhood w/ trails that run throughout the community. Close proximity to Lake Pulaski & Buffalo HS. One level living @ its finest! Pictures, photographs, colors, features, & sizes are for illustration purposes only & may vary from the home that is built. Pictures taken from a similar model. Finishes may differ. UNDER CONSTRUCTION - ESTIMATED COMPLETION - DECEMBER 2024!
- Type:
- Single Family
- Sq.Ft.:
- 1,600
- Status:
- Active
- Beds:
- 2
- Lot size:
- 0.19 Acres
- Year built:
- 2023
- Baths:
- 2.00
- MLS#:
- 6580095
- Subdivision:
- Greenbriar Hills Third Add
ADDITIONAL INFORMATION
Stunning Walk Out Rambler in the quiet neighborhood of Greenbriar Hills! Discover quality craftsmanship and inspiring design in this beautiful home with serene views. Boasting 1600 square feet of finished space on one level including your nice large laundry room with Washer & Dryer. The modern floor plan features Quartz countertops, on-site white enamel trim with large baseboards throughout. Enjoy high-end amenities including stainless steel appliances, energy star rated windows, and a passive radon mitigation system. The kitchen features a massive center island with dual side overhang perfect for large gatherings or just hanging out with the fam. The spacious great room with gas fireplace seamlessly integrates the kitchen and dining areas, perfect for entertaining. Located in the desirable Greenbriar Hills neighborhood, this home combines elegance with functionality for those seeking comfort and style.
$424,900
2603 Arbor Drive Buffalo, MN 55313
- Type:
- Single Family
- Sq.Ft.:
- 1,596
- Status:
- Active
- Beds:
- 3
- Lot size:
- 0.17 Acres
- Year built:
- 2024
- Baths:
- 2.00
- MLS#:
- 6548978
- Subdivision:
- Arbor Meadows
ADDITIONAL INFORMATION
TO BE BUILT FLOOR PLAN. JP Brooks presents the Madison Rambler Floor Plan. Desirable Arbor Meadows community w/ beautiful ponds, wetlands, park & walking trails. Close proximity to Lake Pulaski and Buffalo High School. Kitchen includes SS appliances, quartz countertops throughout, crown molding, onsite finished trim, fireplace in the living room and kitchen cabinet hardware. Lower level can be finished to include a family room, 2 additional bedrooms, a 3/4 bath and a storage area. Full yard sod/irrigation! Pictures, photographs, colors, features, and sizes are for illustration purposes only and may vary from the home that is built. To Be Built Home!
- Type:
- Single Family
- Sq.Ft.:
- 1,813
- Status:
- Active
- Beds:
- 3
- Lot size:
- 0.3 Acres
- Year built:
- 2024
- Baths:
- 3.00
- MLS#:
- 6499850
- Subdivision:
- Misty Meadows 3rd
ADDITIONAL INFORMATION
This is a To Be Built home and it won't be started until it is sold. Pictures are from a previous model. The Avalon is a open design 2 story that offers 3 bedrooms & 2 baths plus a laundry room upstairs. There's 9 foot knockdown ceilings on the main level. Great kitchen with granite tops, center island with snack bar overhang, lots of custom popal cabinets with 42 inch uppers. LG stainless steel kitchen appliances & walk in pantry. Large great rom with electric fireplace and shiplap surround. Relaxing front porch with LED down lighting. Beautiful 3 panel wood interior doors with craftsman trim package. Desirable mudroom & 1/2 bath off the garage entrance with a built in bench. Full walkout basement for future rec room, 4th bedroom & 3/4 bath. Gutters at the front walkway and sprinkler system rough in. Large culdesac lot overlooking a wetlands.
- Type:
- Single Family
- Sq.Ft.:
- 2,121
- Status:
- Active
- Beds:
- 4
- Lot size:
- 0.32 Acres
- Year built:
- 2024
- Baths:
- 3.00
- MLS#:
- 6492611
- Subdivision:
- Misty Meadows 3rd Addition
ADDITIONAL INFORMATION
The Cambridge 2 story plan offers 4 Bedrooms, 3 baths plus a main floor office and is designed for today's open concept living! Custom Popal Cabinets with 42-inch uppers, Granite counter tops, Garbage/recycle bin, Walk in Pantry , Stainless steel kitchen appliances, Center Island w/ snack bar overhang & Pendent light. 1/2 bath & Mud/Laundry room w/walk-in closet off the kitchen/garage area. Luxurious Vinyl Plank flooring, Knockdown ceilings. Electric fireplace with shiplap surround in the great room. Bluetooth Wi-fi garage door opener & keypad are on the main stall. Address stone, oversized 42-inch wood front entrance door with transom window and deadbolt lock. Spacious Owners Suite with Double sink vanity, linen closet, ceramic tile 5 x 3 shower and Walk-in closet. Full Lookout basement for future expansion of rec room, 5th bedrooms and 3/4 bath. This home offers what you have been looking for!
- Type:
- Single Family
- Sq.Ft.:
- 1,500
- Status:
- Active
- Beds:
- 3
- Year built:
- 2024
- Baths:
- 2.00
- MLS#:
- 6486262
- Subdivision:
- Misty Meadows 3rd Addition
ADDITIONAL INFORMATION
This is a To Be Built home & nothing will be started until it is sold. Please note the photo's are from a previous model home. The Windsor 4-Level home offers 3 Bedrooms, 2 baths & 1500 square feet finished on the first 2 floors. Desirable open concept design on the main level with vaulted ceilings. Front facing living room with large 3 wide window for lots of natural light. Informal dining area with sliding glass door out to a future deck. Spacious kitchen with granite counter tops, a walk in pantry, huge angled center island with a snack bar overhang for bar stools. Lots of custom built popal cabinetry with built in recycling/garbage bins. LG stainless steel kitchen appliance package is included. Attractive 3 panel wood interior doors stained to the color of your choice. The owners suite has a walk in closet and 3/4 bath with double sink vanity. Future family, 4th bedroom. laundry room and 3/4 bath on the 3rd level that we can finish if needed.
$357,900
2603 Heron Lane Buffalo, MN 55313
- Type:
- Single Family
- Sq.Ft.:
- 1,700
- Status:
- Active
- Beds:
- 3
- Lot size:
- 0.06 Acres
- Year built:
- 2023
- Baths:
- 2.00
- MLS#:
- 6453769
- Subdivision:
- Pulaski Lake Shores
ADDITIONAL INFORMATION
Custom build home with many upgrades. 3BRS 2 Baths all on one level. Finished family room in lower level with gas fireplace.. Granite countertops, solid panel doors, laminate wood floors, maintenance free exterior, seller will contribute to buyers closing costs. Possible rent to purchase. EV hook up in garage and concrete driveway. Access to Lake Pulaski beach/shores. Quick possession.
Andrea D. Conner, License # 40471694,Xome Inc., License 40368414, [email protected], 844-400-XOME (9663), 750 State Highway 121 Bypass, Suite 100, Lewisville, TX 75067

Listings courtesy of Northstar MLS as distributed by MLS GRID. Based on information submitted to the MLS GRID as of {{last updated}}. All data is obtained from various sources and may not have been verified by broker or MLS GRID. Supplied Open House Information is subject to change without notice. All information should be independently reviewed and verified for accuracy. Properties may or may not be listed by the office/agent presenting the information. Properties displayed may be listed or sold by various participants in the MLS. Xome Inc. is not a Multiple Listing Service (MLS), nor does it offer MLS access. This website is a service of Xome Inc., a broker Participant of the Regional Multiple Listing Service of Minnesota, Inc. Information Deemed Reliable But Not Guaranteed. Open House information is subject to change without notice. Copyright 2024, Regional Multiple Listing Service of Minnesota, Inc. All rights reserved
Buffalo Real Estate
The median home value in Buffalo, MN is $350,000. This is higher than the county median home value of $330,400. The national median home value is $338,100. The average price of homes sold in Buffalo, MN is $350,000. Approximately 70.55% of Buffalo homes are owned, compared to 23.1% rented, while 6.35% are vacant. Buffalo real estate listings include condos, townhomes, and single family homes for sale. Commercial properties are also available. If you see a property you’re interested in, contact a Buffalo real estate agent to arrange a tour today!
Buffalo, Minnesota has a population of 16,121. Buffalo is less family-centric than the surrounding county with 32.13% of the households containing married families with children. The county average for households married with children is 42.07%.
The median household income in Buffalo, Minnesota is $74,036. The median household income for the surrounding county is $94,276 compared to the national median of $69,021. The median age of people living in Buffalo is 38.3 years.
Buffalo Weather
The average high temperature in July is 82.3 degrees, with an average low temperature in January of 2.7 degrees. The average rainfall is approximately 30 inches per year, with 42.5 inches of snow per year.
