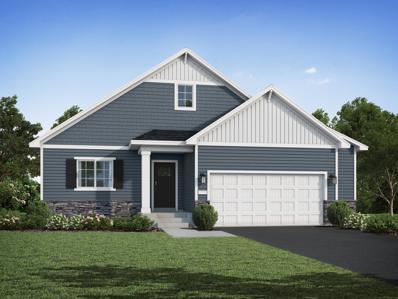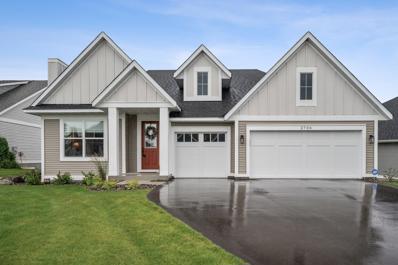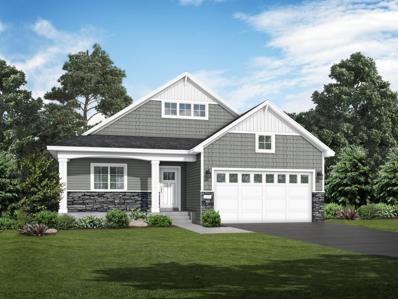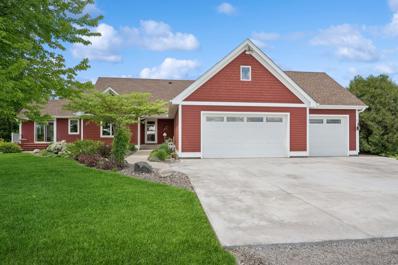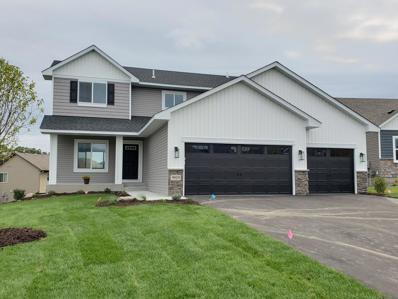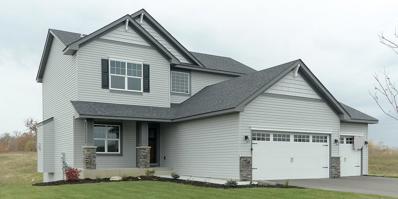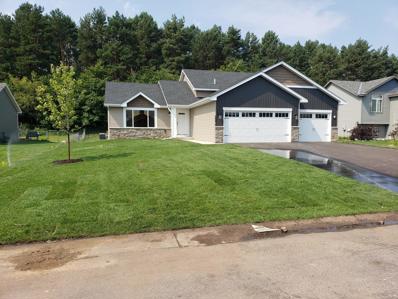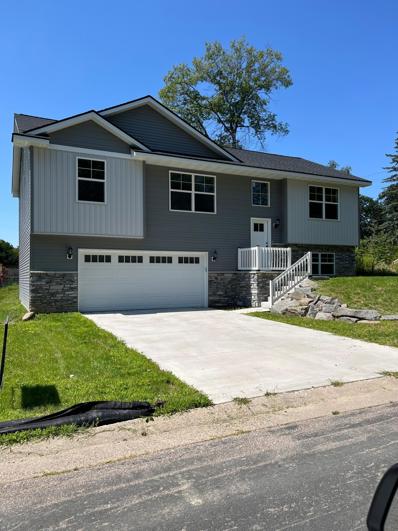Buffalo MN Homes for Sale
$445,000
1880 Aster Court Buffalo, MN 55313
- Type:
- Single Family
- Sq.Ft.:
- 2,980
- Status:
- Active
- Beds:
- 4
- Lot size:
- 0.22 Acres
- Year built:
- 2023
- Baths:
- 3.00
- MLS#:
- 6583051
- Subdivision:
- Greenbriar Hills Fifth Add
ADDITIONAL INFORMATION
Better than new construction. New window treatments and washer/dryer included. Upgraded carpet. Beautiful main level living villa rambler with walk out lower level built by Capstone. Located in the sought after Greenbriar neighborhood with walking paths just steps away. Convenient living with homeowner association maintained lawn and snow removal. Spacious open main level great room with large kitchen with island and pantry. This home include three bedrooms on the main level. A private primary suite with dual vanity bathroom and walk in closet and shower. Lower level include a large flex room for exercise, play or office. Expansive recreational room with walk out to the backyard. Move right in and enjoy.
$489,900
2623 Arbor Drive Buffalo, MN 55313
- Type:
- Single Family
- Sq.Ft.:
- 2,775
- Status:
- Active
- Beds:
- 4
- Lot size:
- 0.25 Acres
- Year built:
- 2024
- Baths:
- 3.00
- MLS#:
- 6583322
- Subdivision:
- Arbor Meadows
ADDITIONAL INFORMATION
UNDER CONSTRUCTION - ESTIMATED COMPLETION - DECEMBER 2024! JP Brooks presents the Madison, with a finished basement, expanded 2 car garage with a 4' side extension to allow for extra storage on a walkout, cul de sac lot in Buffalo's Newest Community. Electric fireplace, vaulted LVRM w/ beams, UPG KTCH w/ quartz countertops, hardware. Vaulted living room with LVP flooring and stone fireplace. Vaulted primary bedroom with ceiling fan, luxury bathroom with expanded, fully tiled shower with bench and custom glass door. Finished lower level with a family room, bathroom, another bedroom, flex room and large unfinished storage area. The Desirable Arbor Meadows neighborhood has beautiful ponds & wetlands throughout. City park is attached to the neighborhood w/ trails that run throughout the community. Close proximity to Lake Pulaski & Buffalo HS. One level living @ its finest! Pictures, photographs, colors, features, & sizes are for illustration purposes only & may vary from the home that is built. Pictures taken from a similar model. Finishes may differ. UNDER CONSTRUCTION - ESTIMATED COMPLETION - DECEMBER 2024!
- Type:
- Single Family
- Sq.Ft.:
- 1,600
- Status:
- Active
- Beds:
- 2
- Lot size:
- 0.19 Acres
- Year built:
- 2023
- Baths:
- 2.00
- MLS#:
- 6580095
- Subdivision:
- Greenbriar Hills Third Add
ADDITIONAL INFORMATION
Stunning Walk Out Rambler in the quiet neighborhood of Greenbriar Hills! Discover quality craftsmanship and inspiring design in this beautiful home with serene views. Boasting 1600 square feet of finished space on one level including your nice large laundry room with Washer & Dryer. The modern floor plan features Quartz countertops, on-site white enamel trim with large baseboards throughout. Enjoy high-end amenities including stainless steel appliances, energy star rated windows, and a passive radon mitigation system. The kitchen features a massive center island with dual side overhang perfect for large gatherings or just hanging out with the fam. The spacious great room with gas fireplace seamlessly integrates the kitchen and dining areas, perfect for entertaining. Located in the desirable Greenbriar Hills neighborhood, this home combines elegance with functionality for those seeking comfort and style.
$510,000
1870 Aster Court Buffalo, MN 55313
- Type:
- Single Family
- Sq.Ft.:
- 2,604
- Status:
- Active
- Beds:
- 3
- Lot size:
- 0.19 Acres
- Year built:
- 2024
- Baths:
- 3.00
- MLS#:
- 6561464
- Subdivision:
- Greenbriar Hills 5th Add
ADDITIONAL INFORMATION
Discover this stunning new construction walk-out villa, designed for main level living. This home features 3 bedrooms and 3 baths, including a spacious main level with 2 bedrooms and 2 baths. Enjoy the chef's kitchen with stainless steel appliances and a huge island. The open-concept layout is flooded with natural light, creating an inviting atmosphere. The lower level boasts a large family room, providing additional living space. With a 3-stall garage, this home offers ample storage. There’s also potential to add a 4-season porch or deck to enhance your outdoor living experience. This villa combines luxury, functionality, and the tranquility of nature, making it the perfect place to call home.
$424,900
2603 Arbor Drive Buffalo, MN 55313
- Type:
- Single Family
- Sq.Ft.:
- 1,596
- Status:
- Active
- Beds:
- 3
- Lot size:
- 0.17 Acres
- Year built:
- 2024
- Baths:
- 2.00
- MLS#:
- 6548978
- Subdivision:
- Arbor Meadows
ADDITIONAL INFORMATION
TO BE BUILT FLOOR PLAN. JP Brooks presents the Madison Rambler Floor Plan. Desirable Arbor Meadows community w/ beautiful ponds, wetlands, park & walking trails. Close proximity to Lake Pulaski and Buffalo High School. Kitchen includes SS appliances, quartz countertops throughout, crown molding, onsite finished trim, fireplace in the living room and kitchen cabinet hardware. Lower level can be finished to include a family room, 2 additional bedrooms, a 3/4 bath and a storage area. Full yard sod/irrigation! Pictures, photographs, colors, features, and sizes are for illustration purposes only and may vary from the home that is built. To Be Built Home!
- Type:
- Single Family
- Sq.Ft.:
- 4,196
- Status:
- Active
- Beds:
- 4
- Lot size:
- 14.39 Acres
- Year built:
- 1994
- Baths:
- 4.00
- MLS#:
- 6525834
ADDITIONAL INFORMATION
Discover tranquility on just over 14 acres with this private and serene property. Step inside to a light-filled living room with expansive windows and incredible views. Recently remodeled in 2023, the kitchen is a chef's dream. The private primary suite is a retreat of its own, complete with a private 3-season porch. An additional bedroom and bathroom on this level, which could double as workspace. The lower level reveals two more bedrooms, two bathrooms, along with a spacious family room featuring a wet bar and fireplace, perfect for entertaining. A second two-car garage and workshop offer ample space for hobbies or home business endeavors. Outdoor enthusiasts will appreciate the property's private gun range, while the expansive land is suitable for horses and animals. Amazing spaces inside and out for everyday living and entertaining, truly a must see!
- Type:
- Single Family
- Sq.Ft.:
- 1,813
- Status:
- Active
- Beds:
- 3
- Lot size:
- 0.3 Acres
- Year built:
- 2024
- Baths:
- 3.00
- MLS#:
- 6499850
- Subdivision:
- Misty Meadows 3rd
ADDITIONAL INFORMATION
This is a To Be Built home and it won't be started until it is sold. Pictures are from a previous model. The Avalon is a open design 2 story that offers 3 bedrooms & 2 baths plus a laundry room upstairs. There's 9 foot knockdown ceilings on the main level. Great kitchen with granite tops, center island with snack bar overhang, lots of custom popal cabinets with 42 inch uppers. LG stainless steel kitchen appliances & walk in pantry. Large great rom with electric fireplace and shiplap surround. Relaxing front porch with LED down lighting. Beautiful 3 panel wood interior doors with craftsman trim package. Desirable mudroom & 1/2 bath off the garage entrance with a built in bench. Full walkout basement for future rec room, 4th bedroom & 3/4 bath. Gutters at the front walkway and sprinkler system rough in. Large culdesac lot overlooking a wetlands.
- Type:
- Single Family
- Sq.Ft.:
- 2,121
- Status:
- Active
- Beds:
- 4
- Lot size:
- 0.32 Acres
- Year built:
- 2024
- Baths:
- 3.00
- MLS#:
- 6492611
- Subdivision:
- Misty Meadows 3rd Addition
ADDITIONAL INFORMATION
The Cambridge 2 story plan offers 4 Bedrooms, 3 baths plus a main floor office and is designed for today's open concept living! Custom Popal Cabinets with 42-inch uppers, Granite counter tops, Garbage/recycle bin, Walk in Pantry , Stainless steel kitchen appliances, Center Island w/ snack bar overhang & Pendent light. 1/2 bath & Mud/Laundry room w/walk-in closet off the kitchen/garage area. Luxurious Vinyl Plank flooring, Knockdown ceilings. Electric fireplace with shiplap surround in the great room. Bluetooth Wi-fi garage door opener & keypad are on the main stall. Address stone, oversized 42-inch wood front entrance door with transom window and deadbolt lock. Spacious Owners Suite with Double sink vanity, linen closet, ceramic tile 5 x 3 shower and Walk-in closet. Full Lookout basement for future expansion of rec room, 5th bedrooms and 3/4 bath. This home offers what you have been looking for!
- Type:
- Single Family
- Sq.Ft.:
- 1,500
- Status:
- Active
- Beds:
- 3
- Year built:
- 2024
- Baths:
- 2.00
- MLS#:
- 6486262
- Subdivision:
- Misty Meadows 3rd Addition
ADDITIONAL INFORMATION
This is a To Be Built home & nothing will be started until it is sold. Please note the photo's are from a previous model home. The Windsor 4-Level home offers 3 Bedrooms, 2 baths & 1500 square feet finished on the first 2 floors. Desirable open concept design on the main level with vaulted ceilings. Front facing living room with large 3 wide window for lots of natural light. Informal dining area with sliding glass door out to a future deck. Spacious kitchen with granite counter tops, a walk in pantry, huge angled center island with a snack bar overhang for bar stools. Lots of custom built popal cabinetry with built in recycling/garbage bins. LG stainless steel kitchen appliance package is included. Attractive 3 panel wood interior doors stained to the color of your choice. The owners suite has a walk in closet and 3/4 bath with double sink vanity. Future family, 4th bedroom. laundry room and 3/4 bath on the 3rd level that we can finish if needed.
$359,900
2603 Heron Lane Buffalo, MN 55313
- Type:
- Single Family
- Sq.Ft.:
- 1,700
- Status:
- Active
- Beds:
- 3
- Lot size:
- 0.06 Acres
- Year built:
- 2023
- Baths:
- 2.00
- MLS#:
- 6453769
- Subdivision:
- Pulaski Lake Shores
ADDITIONAL INFORMATION
Custom build home with many upgrades. 3BRS 2 Baths all on one level. Finished family room in lower level with gas fireplace.. Granite countertops, solid panel doors, laminate wood floors, maintenance free exterior, seller will contribute to buyers closing costs. Possible rent to purchase. EV hook up in garage and concrete driveway. Access to Lake Pulaski beach/shores. Quick possession.
Andrea D. Conner, License # 40471694,Xome Inc., License 40368414, [email protected], 844-400-XOME (9663), 750 State Highway 121 Bypass, Suite 100, Lewisville, TX 75067

Xome Inc. is not a Multiple Listing Service (MLS), nor does it offer MLS access. This website is a service of Xome Inc., a broker Participant of the Regional Multiple Listing Service of Minnesota, Inc. Open House information is subject to change without notice. The data relating to real estate for sale on this web site comes in part from the Broker ReciprocitySM Program of the Regional Multiple Listing Service of Minnesota, Inc. are marked with the Broker ReciprocitySM logo or the Broker ReciprocitySM thumbnail logo (little black house) and detailed information about them includes the name of the listing brokers. Copyright 2024, Regional Multiple Listing Service of Minnesota, Inc. All rights reserved.
Buffalo Real Estate
The median home value in Buffalo, MN is $339,400. This is higher than the county median home value of $330,400. The national median home value is $338,100. The average price of homes sold in Buffalo, MN is $339,400. Approximately 70.55% of Buffalo homes are owned, compared to 23.1% rented, while 6.35% are vacant. Buffalo real estate listings include condos, townhomes, and single family homes for sale. Commercial properties are also available. If you see a property you’re interested in, contact a Buffalo real estate agent to arrange a tour today!
Buffalo, Minnesota 55313 has a population of 16,121. Buffalo 55313 is less family-centric than the surrounding county with 32.87% of the households containing married families with children. The county average for households married with children is 42.07%.
The median household income in Buffalo, Minnesota 55313 is $74,036. The median household income for the surrounding county is $94,276 compared to the national median of $69,021. The median age of people living in Buffalo 55313 is 38.3 years.
Buffalo Weather
The average high temperature in July is 82.3 degrees, with an average low temperature in January of 2.7 degrees. The average rainfall is approximately 30 inches per year, with 42.5 inches of snow per year.

