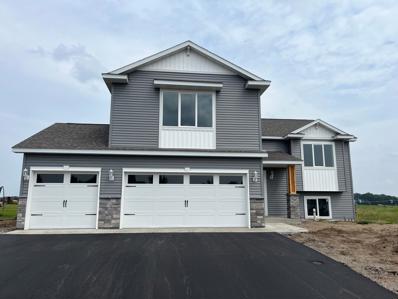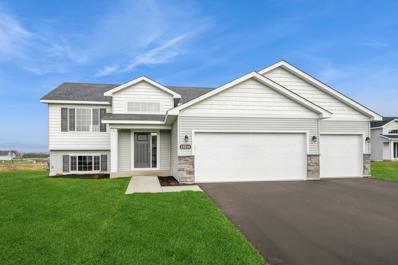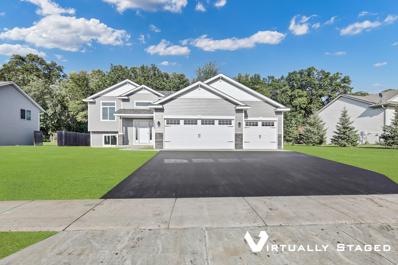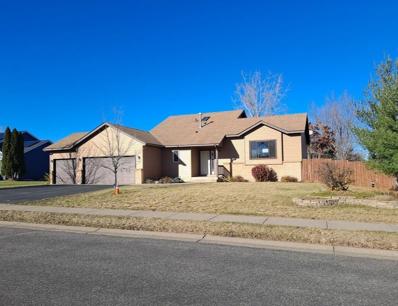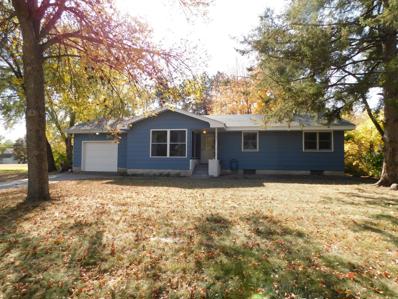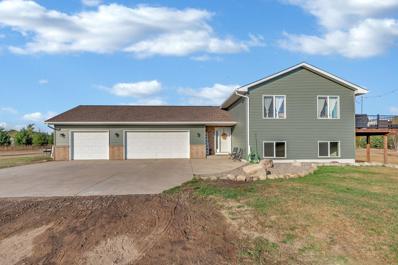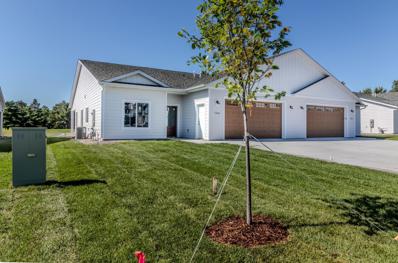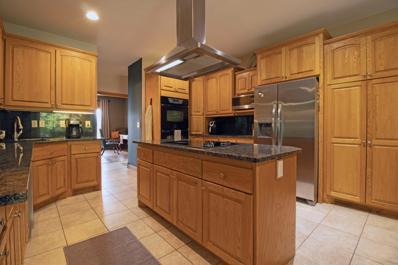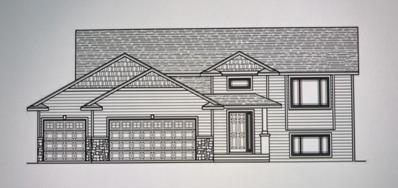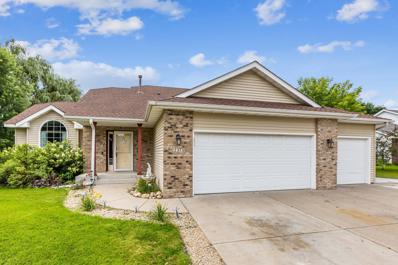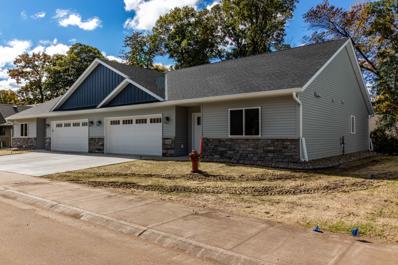Becker MN Homes for Sale
- Type:
- Single Family
- Sq.Ft.:
- 1,942
- Status:
- NEW LISTING
- Beds:
- 4
- Lot size:
- 0.34 Acres
- Year built:
- 1991
- Baths:
- 2.00
- MLS#:
- 6641474
- Subdivision:
- Rivers Edge
ADDITIONAL INFORMATION
Hillcrest is a fantastic place to call home! This split-level gem features 4 bedrooms and 2 bathrooms, ideally situated adjacent to a neighborhood park—so you’ll enjoy the privacy of no direct backyard neighbors. The exterior has vinyl siding with charming brick accents, asphalt shingles, and Wi-Fi-controlled in-ground sprinklers. There’s also an extra concrete pad for parking your boat or trailer, and just the right amount of trees to provide lovely shade. Inside, you’ll find a bonus room off the entry that can serve as a mudroom or office, along with a 3 year old furnace, A/C, and water heater. Brand new radon mitigation system and furnace recently tuned up! The attached 2-car garage adds convenience, and you’ll love the 3 year old deck out back, perfect for enjoying evenings outdoors. Just move in and make it your own!
- Type:
- Single Family
- Sq.Ft.:
- 1,092
- Status:
- NEW LISTING
- Beds:
- 3
- Lot size:
- 0.86 Acres
- Year built:
- 1989
- Baths:
- 1.00
- MLS#:
- 6639840
- Subdivision:
- Evergreen Park
ADDITIONAL INFORMATION
Great 3 bedroom 1 bathroom home on large half acre lot. Unfinished basement ready for your finishing touches. Home offers a 2 car attached garage and a deck over looking the big backyard. Come see this home!
- Type:
- Single Family
- Sq.Ft.:
- 1,574
- Status:
- Active
- Beds:
- 3
- Lot size:
- 0.33 Acres
- Year built:
- 2024
- Baths:
- 2.00
- MLS#:
- 6634549
- Subdivision:
- Elk Wynd Creek
ADDITIONAL INFORMATION
Located in the Elk Wynd Creek Development is this New Construction. A Three Level Split Entry Home that features 3 bedrooms, 2 bathrooms, and a 3-car attached garage. Welcoming you is an open foyer with a high ceiling and a closet. As you make your way to the main level you will find an open floor plan that includes vaulted ceilings, a living room, a dining room, and a kitchen that displays Mission style Rustic Maple cabinetry. On the main level, you will also find two bedrooms and a full bath. Located above the garage is the private owner's suite, a full bath, and a walk-in closet. The basement is unfinished and ready for your ideas.
- Type:
- Single Family
- Sq.Ft.:
- 1,262
- Status:
- Active
- Beds:
- 3
- Lot size:
- 0.36 Acres
- Year built:
- 2024
- Baths:
- 2.00
- MLS#:
- 6634311
- Subdivision:
- Elk Wynd Creek
ADDITIONAL INFORMATION
COMPLETED NEW CONSTRUCTOIN! JP Brooks Presents the Arbor split level home, with an unfinished lookout basement, on cul-de-sac lot in the desirable Elk Wynd Creek community with nearby walking path to town and easy access to hwy 10! Upgraded kitchen with painted cabinets, crown molding, hardware, stainless steel appliances, roll out trash and recycle, vinyl plank flooring and vaulted ceilings. Spacious primary suite that is vaulted with ceiling fan, with 3/4 bath and walk-in closet. The main level includes a total of 3 bedrooms. The unfinished lower level could include a spacious family room, two additional bedrooms, and a bathroom in the future for an additional 964 square feet! Onsite finished trim for no nail holes! Pictures, photographs, colors, features, and sizes are for illustration purposes only and may vary from the home that is built. COMPLETED NEW CONSTRUCTOIN!
- Type:
- Townhouse
- Sq.Ft.:
- 1,552
- Status:
- Active
- Beds:
- 2
- Lot size:
- 0.07 Acres
- Year built:
- 2000
- Baths:
- 2.00
- MLS#:
- 6633989
- Subdivision:
- Rivers Edge Third Add Cic #9
ADDITIONAL INFORMATION
One level twin home, 55+ Community. 2 bedrooms, 2 bathrooms, Jetted tub. 3-sided Fireplace, Up North Feeling, lots of wildlife out back of home. Numerous pantries and lots of storage space.
$352,900
13186 Ivy Street Becker, MN 55308
- Type:
- Single Family
- Sq.Ft.:
- 1,271
- Status:
- Active
- Beds:
- 3
- Lot size:
- 0.29 Acres
- Year built:
- 2024
- Baths:
- 2.00
- MLS#:
- 6633003
- Subdivision:
- Autumn Ridge
ADDITIONAL INFORMATION
Now is your chance to own a New construction home in a great location. Check out this home with many features to fit your needs, vaulted ceilings, spacious living room for entertaining. Stainless steel appliances, Spacious Kitchen for entertaining with center island. Lower level is unfinished to allow for your future ideas and plans. Many possibilities. Three car garage for all of your storage needs. Don't miss this NEW Home!! Pictures are of Similar model.
- Type:
- Single Family
- Sq.Ft.:
- 2,437
- Status:
- Active
- Beds:
- 3
- Lot size:
- 0.33 Acres
- Year built:
- 1999
- Baths:
- 3.00
- MLS#:
- 6630948
- Subdivision:
- Rivers Edge Third Add
ADDITIONAL INFORMATION
Terrific 4-level home features 3 same floor bedrooms, 2.5 baths, main floor laundry, and triple garage. 3rd level has family room with a nook for reading or game area and a huge full bath with separate tub and shower. 4th level has large, finished flex room that could be a media room or potential 4th bedroom.
$280,000
13857 Field Street Becker, MN 55308
- Type:
- Single Family
- Sq.Ft.:
- 1,470
- Status:
- Active
- Beds:
- 4
- Lot size:
- 0.34 Acres
- Year built:
- 1963
- Baths:
- 2.00
- MLS#:
- 6619289
- Subdivision:
- Holm Estates
ADDITIONAL INFORMATION
Four-bedroom rambler with nice .34 acre lot on quiet street. Close to schools, restaurant's and more. Many recent updates including kitchen cabinets, flooring and appliances. Full bath remodel with new tub, vanity, flooring and toilet. New water heater in 23', furnace in 19' and roof in 22'. Three bedrooms on the main floor. Basement has bedroom with a new egress window. Large back yard with mature trees, firepit, room for gardening. There is invisible fence in the yard. Unit and collar will stay with home. Plenty of storage in the basement, including a cold storage area. Pool table and chest freezer will stay with the home.
- Type:
- Single Family
- Sq.Ft.:
- 2,069
- Status:
- Active
- Beds:
- 4
- Lot size:
- 2.85 Acres
- Year built:
- 2005
- Baths:
- 3.00
- MLS#:
- 6616348
- Subdivision:
- Refuge Retreat
ADDITIONAL INFORMATION
Discover this beautiful split level home nestled on almost three acres surrounded by nature, offering privacy and tranquility! This home features an oversized heated garage and many seller improvements including a completely finished lower level (2024), new roof (2023), new siding (2023), new furnace (2022) and fresh paint! Unwind on the private balcony out back and make this beautiful home yours! *Sellers are moving out of state and are willing to leave many items if desired, please see agent notes for details!
$399,900
13149 Monroe Drive Becker, MN 55308
- Type:
- Single Family
- Sq.Ft.:
- 2,122
- Status:
- Active
- Beds:
- 3
- Lot size:
- 0.32 Acres
- Year built:
- 1998
- Baths:
- 3.00
- MLS#:
- 6608988
- Subdivision:
- Evergreen Forrest
ADDITIONAL INFORMATION
Welcome Home! Bring the Toys! 26x36 Attached Insulated Garage 220 AMP Service, 24x26 Extra Garage. Home has Central Air, Wood Floors, Oak Raised Panel Cabinets, Laundry on Main Level, All Appliances Included. Also 12x10 Storage Shed-2 Patio Doors, Sprinkler System. Extra Private Well for Irrigation Oversized 2 Master Suites. Heated Bathroom Floors, Hot Tub, New Chain Link Fencing, Raised Planter Boxes, Upper Level Hardwood Flooring / Central AC. This Home shows Pride of Ownership. Easy to Show Flexible Closing Date Plus Second Detached Garage 26x24.
- Type:
- Townhouse
- Sq.Ft.:
- 1,835
- Status:
- Active
- Beds:
- 3
- Lot size:
- 0.16 Acres
- Year built:
- 2023
- Baths:
- 2.00
- MLS#:
- 6607659
- Subdivision:
- Avalon Estates
ADDITIONAL INFORMATION
Opportunity awaits in one of Beckers most exciting housing developments! Welcome to Avalon Estates featuring a community of large 1900+ finished sq ft townhomes with in floor heat conveniently located right on Pebble Creek Golf Course and right next to the Becker Community Center! The home will feature a spacious open floor plan, large kitchen w/corner pantry, granite counters, painted cabinets, center island and stainless steel appliances. The great room is highlighted by the electric fireplace for the added heat boost when needed and ambiance to set the perfect relaxation mood. The covered patio provides a great place to gather outside and the extra 2 bedrooms provides plenty of space for guests, an office, or both! The 2 stall garage will be insulated and ready to add a heater if desired and the oversized laundry room will ensure you have storage options! Don't wait to reserve your spot today!
- Type:
- Townhouse
- Sq.Ft.:
- 1,835
- Status:
- Active
- Beds:
- 3
- Lot size:
- 0.16 Acres
- Year built:
- 2023
- Baths:
- 2.00
- MLS#:
- 6607657
- Subdivision:
- Avalon Estates
ADDITIONAL INFORMATION
Opportunity awaits in one of Beckers most exciting housing developments! Welcome to Avalon Estates featuring a community of large 1900+ finished sq ft townhomes with in floor heat conveniently located right on Pebble Creek Golf Course and right next to the Becker Community Center! The home will feature a spacious open floor plan, large kitchen w/corner pantry, granite counters, painted cabinets, center island and stainless steel appliances. The great room is highlighted by the electric fireplace for the added heat boost when needed and ambiance to set the perfect relaxation mood. The covered patio provides a great place to gather outside and the extra 2 bedrooms provides plenty of space for guests, an office, or both! The 2 stall garage will be insulated and ready to add a heater if desired and the oversized laundry room will ensure you have storage options! Don't wait to reserve your spot today!
- Type:
- Single Family
- Sq.Ft.:
- 2,403
- Status:
- Active
- Beds:
- 3
- Lot size:
- 4.66 Acres
- Year built:
- 1973
- Baths:
- 2.00
- MLS#:
- 6595761
- Subdivision:
- Kipp Estates
ADDITIONAL INFORMATION
Great heavily wooded very private 3 bedroom 2 bath dome house on 4+ acres. Two large out buildings. One 30x45 another one 25x43 both have concrete floors. Plenty of room on this acreage, extensive trails and paths in woods not far from Sherburne Wildlife Refuge. Additional land available makes this a must see.
- Type:
- Single Family
- Sq.Ft.:
- 3,186
- Status:
- Active
- Beds:
- 5
- Lot size:
- 2.5 Acres
- Year built:
- 2005
- Baths:
- 4.00
- MLS#:
- 6591943
- Subdivision:
- Oak Creek Estates
ADDITIONAL INFORMATION
Discover this breathtaking 5-bedroom, 3-½-bath 2-story home nestled at the end of a wooded, cul-de-sac on 2.5 private acres. The expansive open floor plan includes a gourmet kitchen with a center island and granite countertops and is complemented by a charming in-kitchen dining area. The family room has a gas fireplace with a built-in TV shelf, adding a touch of character to the space. Additionally, the main level offers an inviting and open front sitting room as well as versatile office space with French doors. Upstairs, the luxurious master suite awaits, complete with a walk-in closet and secondary closet, a spa-like ensuite master bathroom featuring a double vanity, jetted whirlpool tub, stone walk-in double-headed shower, steam shower, and relaxing infrared sauna. Two of the bedrooms share a convenient Jack & Jill bathroom; a 4th bedroom with a separate bathroom is privately situated at the end of the hall, along with a 5th non-conforming bedroom, family room, or sunroom perfect for your creative touch. The laundry room is generously sized, featuring ample storage and a deep sink for added convenience. This property includes dual fuel with in-floor heat on the main level, and the garage has in-floor heat with both hot and cold running water. The beautifully landscaped yard is a tranquil sanctuary, featuring a charming gazebo and pergola, an irrigation system, outdoor shed, and several gardens that enhance and create a true outdoor oasis.
- Type:
- Single Family
- Sq.Ft.:
- 980
- Status:
- Active
- Beds:
- 2
- Lot size:
- 0.37 Acres
- Year built:
- 2024
- Baths:
- 1.00
- MLS#:
- 6590081
- Subdivision:
- Elk Wynd Creek
ADDITIONAL INFORMATION
Discover the exciting new construction opportunity with the "Norway II" plan in Elk Wynd Development. This affordable split-level design offers main-level living and vaulted ceilings for an expansive feel. Step inside to find stunning flooring, soaring ceilings, abundant lighting, and mission-style rustic maple kitchen cabinets, among other features. The lower level remains unfinished, providing a blank canvas to tailor the space to your preferences. For Standard Features, refer to the supplements provided.
- Type:
- Single Family
- Sq.Ft.:
- 2,820
- Status:
- Active
- Beds:
- 5
- Lot size:
- 0.36 Acres
- Year built:
- 1999
- Baths:
- 3.00
- MLS#:
- 6570926
- Subdivision:
- Rivers Edge Third Add
ADDITIONAL INFORMATION
Welcome to your dream home! This stunning residence offers 5 spacious bedrooms and 3 modern bathrooms, perfect for accommodating family and guests. The smart kitchen appliances, including a state-of-the-art refrigerator and stove, bring convenience and efficiency to your culinary adventures. Additionally, a smart sprinkler system ensures your lawn stays lush and green with minimal effort.The home boasts a new 2-stage furnace and AC unit, both less than a year old, providing optimal climate control and energy efficiency. The roof, also less than a year old, ensures durability and peace of mind for years to come. An extended driveway with RV parking offers ample space for vehicles and outdoor enthusiasts, and a brand new water heater ensures a steady supply of hot water for your daily needs.This home combines modern technology with essential updates, providing a perfect blend of comfort, style and convenience. Don’t miss the opportunity to make this exceptional property your own.
- Type:
- Single Family
- Sq.Ft.:
- 3,500
- Status:
- Active
- Beds:
- 7
- Lot size:
- 1.82 Acres
- Year built:
- 1948
- Baths:
- 4.00
- MLS#:
- 6517330
- Subdivision:
- Highland Pond
ADDITIONAL INFORMATION
Large sprawling rambler located on 1.8 acres on Clitty Lake! Private setting in backyard with tons of wildlife present. Home provides plenty of space with 7 beds, 4 baths 3 kitchens 3 laundry rooms and a large deck in back. along with a private mother in law suite. Home features gleaming hardwood floors, New roof, Granite Counter tops, New flooring and carpet, fresh paint inside and out, Newer mechanicals makes this home move in ready! Large Pole building (Approx 50 x 30) plumbed for in floor heat, and additional garage in back allows for plenty of room to store all of your toys, have your own shop etc, Possibilities are endless!
$299,000
11742 Kings Lane SE Becker, MN 55308
- Type:
- Townhouse
- Sq.Ft.:
- 1,358
- Status:
- Active
- Beds:
- 2
- Lot size:
- 0.07 Acres
- Year built:
- 2022
- Baths:
- 2.00
- MLS#:
- 6438440
- Subdivision:
- River Oaks Estates
ADDITIONAL INFORMATION
One level maintenance free living at its best. This home features a spacious kitchen with center island, corner pantry, soft close drawers/doors, and stainless steel appliances. Granite counter tops flow throughout the home along with heated floors and luxury vinyl plank flooring. The electric fireplace provides the ambiance of a real fire and will provide the extra boost of warmth when needed. The primary bedroom features a 3/4 private bath and a large walk in closet. Move right in and start living the easy life while others take care of the lawn and snow removal! Check out the interactive 3D tour for all of the details!
Andrea D. Conner, License # 40471694,Xome Inc., License 40368414, [email protected], 844-400-XOME (9663), 750 State Highway 121 Bypass, Suite 100, Lewisville, TX 75067

Listings courtesy of Northstar MLS as distributed by MLS GRID. Based on information submitted to the MLS GRID as of {{last updated}}. All data is obtained from various sources and may not have been verified by broker or MLS GRID. Supplied Open House Information is subject to change without notice. All information should be independently reviewed and verified for accuracy. Properties may or may not be listed by the office/agent presenting the information. Properties displayed may be listed or sold by various participants in the MLS. Xome Inc. is not a Multiple Listing Service (MLS), nor does it offer MLS access. This website is a service of Xome Inc., a broker Participant of the Regional Multiple Listing Service of Minnesota, Inc. Information Deemed Reliable But Not Guaranteed. Open House information is subject to change without notice. Copyright 2024, Regional Multiple Listing Service of Minnesota, Inc. All rights reserved
Becker Real Estate
The median home value in Becker, MN is $344,000. This is lower than the county median home value of $354,400. The national median home value is $338,100. The average price of homes sold in Becker, MN is $344,000. Approximately 83.58% of Becker homes are owned, compared to 12.33% rented, while 4.09% are vacant. Becker real estate listings include condos, townhomes, and single family homes for sale. Commercial properties are also available. If you see a property you’re interested in, contact a Becker real estate agent to arrange a tour today!
Becker, Minnesota 55308 has a population of 4,860. Becker 55308 is more family-centric than the surrounding county with 39.92% of the households containing married families with children. The county average for households married with children is 36.39%.
The median household income in Becker, Minnesota 55308 is $80,385. The median household income for the surrounding county is $92,374 compared to the national median of $69,021. The median age of people living in Becker 55308 is 32.6 years.
Becker Weather
The average high temperature in July is 82.4 degrees, with an average low temperature in January of 2.5 degrees. The average rainfall is approximately 29.6 inches per year, with 44.5 inches of snow per year.


