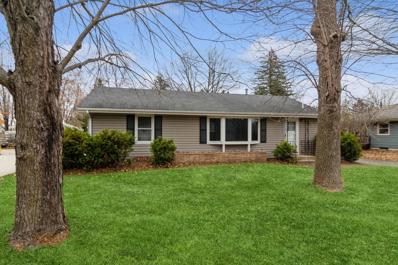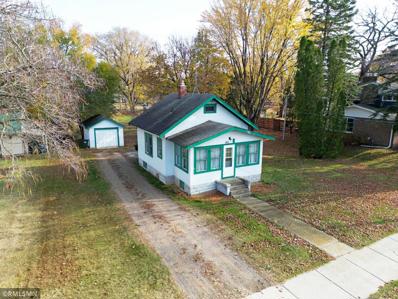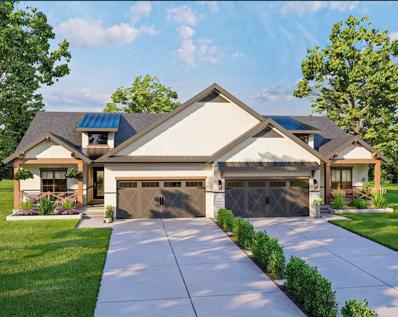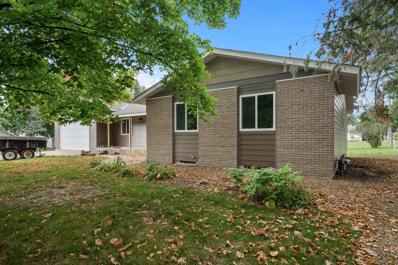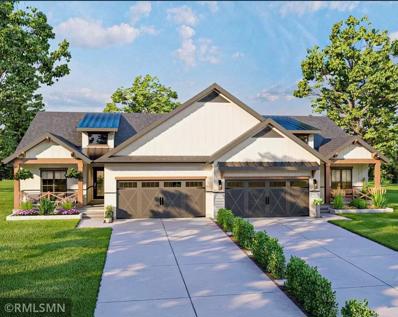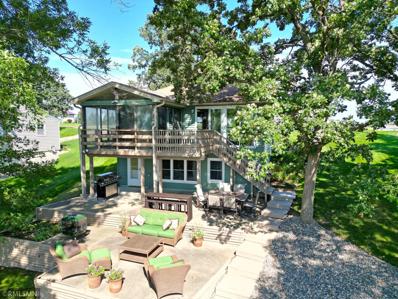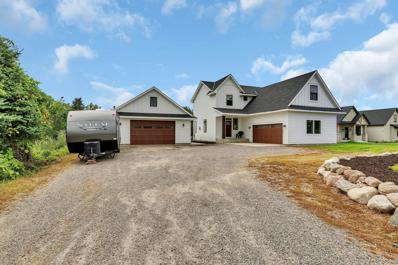Annandale MN Homes for Sale
- Type:
- Single Family
- Sq.Ft.:
- 1,794
- Status:
- NEW LISTING
- Beds:
- 4
- Lot size:
- 0.22 Acres
- Year built:
- 2023
- Baths:
- 3.00
- MLS#:
- 6641769
- Subdivision:
- Triplett Farms
ADDITIONAL INFORMATION
Ask us about our special interest rates and closing cost incentives. Find the comfort and luxury you need and deserve in the gorgeous Lincoln floor plan at Triplett Farms. The Lincoln offers the perfect solution to buyers looking for a new, energy-efficient home in a peaceful neighborhood. This home has a wonderful open concept entertaining area complete with a beautiful upgraded kitchen. The kitchen includes many homeowner favorite upgrades like luxury vinyl plank flooring, handcrafted wood cabinets, granite countertops, large corner pantry, island with undermount sink, Stainless Steel Whirlpool® appliances and more! The large master bedroom has an ensuite bathroom with double sink vanity, and a beautiful walk-in closet! With 3 additional bedrooms, and 2 additional bathrooms, the Lincoln offers all the space you and your family could want.
- Type:
- Single Family
- Sq.Ft.:
- 1,794
- Status:
- NEW LISTING
- Beds:
- 4
- Lot size:
- 0.21 Acres
- Year built:
- 2023
- Baths:
- 3.00
- MLS#:
- 6641767
- Subdivision:
- Triplett Farms
ADDITIONAL INFORMATION
Ask us about our special interest rates and closing cost incentives. Find the comfort and luxury you need and deserve in the gorgeous Lincoln floor plan at Triplett Farms. The Lincoln offers the perfect solution to buyers looking for a new, energy-efficient home in a peaceful neighborhood. This home has a wonderful open concept entertaining area complete with a beautiful upgraded kitchen. The kitchen includes many homeowner favorite upgrades like luxury vinyl plank flooring, handcrafted wood cabinets, granite countertops, large corner pantry, island with undermount sink, Stainless Steel Whirlpool® appliances and more! The large master bedroom has an ensuite bathroom with double sink vanity, and a beautiful walk-in closet! With 3 additional bedrooms, and 2 additional bathrooms, the Lincoln offers all the space you and your family could want.
- Type:
- Single Family
- Sq.Ft.:
- 1,157
- Status:
- NEW LISTING
- Beds:
- 3
- Lot size:
- 0.25 Acres
- Year built:
- 2023
- Baths:
- 2.00
- MLS#:
- 6641766
- Subdivision:
- Triplett Farms
ADDITIONAL INFORMATION
Ask us about our special interest rates and closing cost incentives. Find everything you want in a new home offered at a price you can afford in the Anoka floor plan at Triplett Farms. This floor plan is available at an incredible price and includes all of the amazing upgrades in LGI Homes’ CompleteHome™ interior package.
- Type:
- Single Family
- Sq.Ft.:
- 1,647
- Status:
- NEW LISTING
- Beds:
- 3
- Lot size:
- 0.24 Acres
- Year built:
- 2024
- Baths:
- 2.00
- MLS#:
- 6641763
- Subdivision:
- Triplett Farms
ADDITIONAL INFORMATION
Ask us about our special interest rates and closing cost incentives. The Goodhue by LGI Homes features a family-friendly layout with three bedrooms, two bathrooms and a large entertainment area. A spacious foyer welcomes you into this home and leads the way to the beautiful family room and an amazing dining room and kitchen combo. The kitchen has stainless steel Whirlpool® appliances, luxury vinyl plank flooring, granite countertops, handcrafted wood cabinets, and a wonderful 28 square foot island. The master bedroom has an ensuite bathroom with double sink vanity, and a walk-in closet! There are 2 additional bedrooms, a deep 2-car garage, mud room, and a covered front entry in this incredible new home at Triplett Farms! This particular lot has no neighbors in your backyard, so if you're looking for some extra privacy, this is the home for you!
- Type:
- Single Family
- Sq.Ft.:
- 2,438
- Status:
- NEW LISTING
- Beds:
- 4
- Lot size:
- 0.23 Acres
- Year built:
- 2023
- Baths:
- 3.00
- MLS#:
- 6641761
- Subdivision:
- Triplett Farms
ADDITIONAL INFORMATION
Ask us about our special interest rates and closing cost incentives. The Hennepin by LGI Homes is move-in ready and waiting for you! This 4 bedroom home is located on a 1/4 acre corner lot! The kitchen comes with luxury vinyl plank flooring, beautiful handcrafted wood cabinets, stainless steel Whirlpool® appliances, and a large center island with undermount sink and Moen faucet! The master retreat has a separate shower and soaking tub in the ensuite bathroom, and an amazing walk-in closet with natural light. The Hennepin also boasts an extra deep garage; 22 feet by 30 feet to be exact! The lower level of this home has 3 sizeable bedrooms, a storage room, a bathroom, and a spacious open flex room waiting to be turned into an extra family room, a home gym, or maybe a game room! The potential is endless in the head-turning Hennepin home.
- Type:
- Single Family
- Sq.Ft.:
- 1,987
- Status:
- NEW LISTING
- Beds:
- 3
- Lot size:
- 0.23 Acres
- Year built:
- 2023
- Baths:
- 3.00
- MLS#:
- 6641760
- Subdivision:
- Triplett Farms
ADDITIONAL INFORMATION
Ask us about our special interest rates and closing cost incentives. This home features a family-friendly layout with three bedrooms, two and a half bathrooms and a large entertainment area. The open family and dining area allows you and your guests space to relax and enjoy time together. The spacious master suite and two additional bedrooms make this home ready for whatever needs you have! This home is located in the new Triplett Farms neighborhood, in the adorable town of Annandale.
$354,900
610 Irwin Circle Annandale, MN 55302
- Type:
- Single Family
- Sq.Ft.:
- 1,794
- Status:
- NEW LISTING
- Beds:
- 4
- Lot size:
- 0.29 Acres
- Year built:
- 2023
- Baths:
- 3.00
- MLS#:
- 6641756
- Subdivision:
- Triplett Farms
ADDITIONAL INFORMATION
Find the comfort and luxury you need and deserve in the gorgeous Lincoln floor plan at Triplett Farms. The Lincoln offers the perfect solution to buyers looking for a new, energy-efficient home in a peaceful neighborhood. This home has a wonderful open concept entertaining area complete with a beautiful upgraded kitchen. The kitchen includes many homeowner favorite upgrades like luxury vinyl plank flooring, handcrafted wood cabinets, granite countertops, large corner pantry, island with undermount sink, Stainless Steel Whirlpool® appliances and more! The large master bedroom has an ensuite bathroom with double sink vanity, and a beautiful walk-in closet! With 3 additional bedrooms, and 2 additional bathrooms, the Lincoln offers all the space you and your family could want.
- Type:
- Single Family
- Sq.Ft.:
- 1,794
- Status:
- Active
- Beds:
- 4
- Lot size:
- 0.23 Acres
- Year built:
- 2023
- Baths:
- 3.00
- MLS#:
- 6640139
- Subdivision:
- Triplett Farms
ADDITIONAL INFORMATION
Find the comfort and luxury you need and deserve in the gorgeous Lincoln floor plan at Triplett Farms. The Lincoln offers the perfect solution to buyers looking for a new, energy-efficient home in a peaceful neighborhood. This home has a wonderful open concept entertaining area complete with a beautiful upgraded kitchen. The kitchen includes many homeowner favorite upgrades like luxury vinyl plank flooring, handcrafted wood cabinets, granite countertops, large corner pantry, island with undermount sink, Stainless Steel Whirlpool® appliances and more! The large master bedroom has an ensuite bathroom with double sink vanity, and a beautiful walk-in closet! With 3 additional bedrooms, and 2 additional bathrooms, the Lincoln offers all the space you and your family could want.
- Type:
- Single Family
- Sq.Ft.:
- 1,684
- Status:
- Active
- Beds:
- 3
- Lot size:
- 0.26 Acres
- Year built:
- 1976
- Baths:
- 2.00
- MLS#:
- 6638885
- Subdivision:
- Kendale
ADDITIONAL INFORMATION
Affordable 3 bedrooms / 2 bath split level in a great location, close to schools, eateries & shopping. Home is nicely updated including new windows, garage doors & openers, support in foundation, drain tile & sump pump, new sewer line, A/C & furnace, gutters, exterior paint, water heater, deck, water softener, lights, refrigerator, dishwasher. Move-in ready home available for quick closing. Open, vaulted floor plan on the main level with two spacious bedrooms. Lower level has a large family room and another roomy bedroom & 3/4 bath. $400 allowance to buyer for one window that was not replaced. Great opportunity for affordable home ownership.
$377,900
600 Irwin Circle Annandale, MN 55302
- Type:
- Single Family
- Sq.Ft.:
- 2,329
- Status:
- Active
- Beds:
- 5
- Lot size:
- 0.26 Acres
- Year built:
- 2023
- Baths:
- 3.00
- MLS#:
- 6637834
- Subdivision:
- Triplett Farms
ADDITIONAL INFORMATION
Ask us about our special interest rates and closing cost incentives. Enjoy the curb appeal and spacious living offered in the attractive Ramsey floorplan at Triplett Farms. This five-bedroom, three-bathroom home features a two-story layout with an open-concept entertainment area. This fantastic home includes a modern, upgraded kitchen with luxury vinyl plank flooring, beautiful handcrafted wood cabinets, stainless steel Whirlpool® appliances, a large island with undermount sink, and a big corner pantry. The spacious family and dining rooms are adjacent to the kitchen with beautiful vaulted ceilings, creating a wonderful area for making memories with friends and family. This two-story split-level entry home has 3 bedrooms on the lower level and 2 bedrooms on the upper level including the amazing master retreat with double sink vanity and huge walk-in closet.
- Type:
- Single Family
- Sq.Ft.:
- 2,329
- Status:
- Active
- Beds:
- 5
- Lot size:
- 0.26 Acres
- Year built:
- 2023
- Baths:
- 3.00
- MLS#:
- 6637830
- Subdivision:
- Triplett Farms
ADDITIONAL INFORMATION
Enjoy the curb appeal and spacious living offered in the attractive Ramsey floorplan at Triplett Farms. This five-bedroom, three-bathroom home features a two-story layout with an open-concept entertainment area. This fantastic home includes a modern, upgraded kitchen with luxury vinyl plank flooring, beautiful handcrafted wood cabinets, stainless steel Whirlpool® appliances, a large island with undermount sink, and a big corner pantry. The spacious family and dining rooms are adjacent to the kitchen with beautiful vaulted ceilings, creating a wonderful area for making memories with friends and family. This two-story split-level entry home has 3 bedrooms on the lower level and 2 bedrooms on the upper level including the amazing master retreat with double sink vanity and huge walk-in closet.
- Type:
- Single Family
- Sq.Ft.:
- 1,476
- Status:
- Active
- Beds:
- 2
- Lot size:
- 0.27 Acres
- Year built:
- 1988
- Baths:
- 2.00
- MLS#:
- 6636030
- Subdivision:
- Oak Knoll 2nd Add
ADDITIONAL INFORMATION
Great one level living in the Heart of the Lakes of Annandale. Two bedrooms including an xtra large primary bedroom. Two bathrooms; 1-3/4 with new walk-in shower and separate half bath with sunken jetted tub. Spacious open living room area. Sauna right off laundry room. Access to lower level crawl space is outside. This area is currently dirt floor, used for storage but could be finished for additional living space with access door put in where desk is currently in home. 240sf Deck to the nice level backyard. Carpet 2 years new. Furnace 3 years new. 2 hotwater heaters one 2 years old & one 5 years old. Come enjoy this quiet neighborhood!
- Type:
- Single Family
- Sq.Ft.:
- 876
- Status:
- Active
- Beds:
- 3
- Lot size:
- 0.34 Acres
- Year built:
- 1943
- Baths:
- 2.00
- MLS#:
- 6633977
ADDITIONAL INFORMATION
Situated in the heart of Annandale, this home is walking distance to wonderful amenities and Annandale Middle School. The home offers three bedrooms, living room, family room, kitchen, unfinished basement and backyard deck. The triple garage offers a third-stall recreation space with see-through garage doors allowing for fantastic sunlight throughout the space. A level yard is the perfect backdrop to enjoy summer evenings in the Heart of the Lakes.
- Type:
- Single Family
- Sq.Ft.:
- 1,908
- Status:
- Active
- Beds:
- 4
- Lot size:
- 0.27 Acres
- Year built:
- 1965
- Baths:
- 2.00
- MLS#:
- 6633012
ADDITIONAL INFORMATION
What a great opportunity to own in the heart of Annandale! Well cared for rambler with 3 bedrooms on the main level, new kitchen/dining flooring, optional hardwood on main level(under carpet) 3 season porch and a 4th bedroom and large family room with gas fireplace in lower level. Located on a nicely treed lot with an attached 22x16 garage, detached 24x24 heated/cooled garage plus a storage shed. Hard to find that garage space in town! Enjoy all that Annandale has to offer being close to schools, shopping, restaurants, seasonal downtown festivities and the Pleasant Lake beach and fishing pier! Be prepared to say YES to your new home!
- Type:
- Single Family
- Sq.Ft.:
- 580
- Status:
- Active
- Beds:
- 1
- Lot size:
- 0.28 Acres
- Year built:
- 1926
- Baths:
- 1.00
- MLS#:
- 6627370
- Subdivision:
- Original Annandale
ADDITIONAL INFORMATION
Charm meets convenience in this delightful one-level home located in the heart of Annandale! Step into a world of warmth and comfort as you enter the home, perfect for creating lasting memories with loved ones. Complete with one-bedroom, full bathroom, 3-season porch, kitchen, living room and unfinished basement-offering many upgrades throughout. Embrace the level yard towered by mature trees, enjoy relaxing on the back deck after a long day. The single garage is perfect for storage or to keep your vehicle out of the seasonal elements. With an abundance of amenities just a stone’s throw away, this home offers an ideal location in the Heart of the Lakes.
- Type:
- Single Family
- Sq.Ft.:
- 2,785
- Status:
- Active
- Beds:
- 4
- Lot size:
- 0.64 Acres
- Year built:
- 2003
- Baths:
- 3.00
- MLS#:
- 6631261
- Subdivision:
- Purcells Ponds
ADDITIONAL INFORMATION
You will fall in love with this conveniently located home with mature trees on .64 acre lot with parks, trails and restaurants nearby. Enjoy your evenings sitting out on the new large maintenance free deck (2022) perfect for entertaining guests or a quiet escape to the hustle of life while taking in the serene nature views. This home boasts of 4 beds and 3 bathrooms with primary ensuite including walk-in closet, a fully finished basement complete with wet bar and a second kitchen. Cozy up on a cold winter day by one of the two gas fireplaces in the home. Make sure to not miss the hidden gem of a separate workshop behind the garage for all your project dreams. Recent updates include: new roof (2024), new water heater (2023), new refrigerator (2022), new dishwasher (2021), new double oven in lower-level kitchen (2018). This is one home you do not want to pass up – schedule your private showing today!
- Type:
- Townhouse
- Sq.Ft.:
- 1,525
- Status:
- Active
- Beds:
- 2
- Lot size:
- 0.15 Acres
- Year built:
- 2024
- Baths:
- 2.00
- MLS#:
- 6617280
- Subdivision:
- Southbrook Golf & Cc 6th Add
ADDITIONAL INFORMATION
New luxury townhomes being built in heart of Southbrook Golf Course. These stylish units will have a fresh modern look with high quality finishes. The open interior design and layout makes for easy living. Primary bedroom will include a large walk in closet, double sinks with quartz countertops, tile floor and curbless tile shower. There with be another bedroom along with a den that can used for home office or your flex room. Off the mud and laundry room a nice added feature will the built in storm shelter. The living room is complimented by a gas fireplace that has built ins on both sides and is open to the kitchen and and dining room area. Kitchen will be lined with quartz countertops, center island with sink, and custom cabinets so plenty of storage space. Home will have a rear covered porch ideal for private entertaining or retreating for some quiet time at home. The front porch will offer a great view of the ninth hole and great spot to say hello to neighbors. The garage will be completely finished and will have epoxy floor. Flooring will be Engineered LVP in the main part of the home with carpet in bedrooms and tile in bathrooms underneath the flooring there will be hydronic in floor heat. Association fee handles your snow removal and lawn mowing so all you have to do is play and enjoy life.
- Type:
- Single Family
- Sq.Ft.:
- 1,008
- Status:
- Active
- Beds:
- 3
- Lot size:
- 0.31 Acres
- Year built:
- 1898
- Baths:
- 1.00
- MLS#:
- 6597701
- Subdivision:
- Pratts 2nd Add
ADDITIONAL INFORMATION
Welcome to this charming home just a short walk from downtown Annandale. The front door opens into an inviting covered porch. The living room has hardwood flooring and a large picture window to allow plenty of sunlight through. Use the bonus space for a home office or extra dining. The kitchen has plenty of cabinet and countertop space for meal prep and it's own eat-in kitchen dining. Enjoy the spacious Primary Bedroom and the convenience of all three bedrooms on the main level. With a new privacy fence in place, you'll want to spend as much time in the backyard as you can. The unfinished basement provides plenty of storage space or opportunities for your own creativity.
- Type:
- Single Family
- Sq.Ft.:
- 1,448
- Status:
- Active
- Beds:
- 3
- Lot size:
- 0.33 Acres
- Year built:
- 1967
- Baths:
- 1.00
- MLS#:
- 6600777
- Subdivision:
- Mackereths Add
ADDITIONAL INFORMATION
Welcome to 342 Spruce Dr in Annandale! This freshly updated 3-bedroom, 1-bathroom home has 1,448 square feet of awesome space! It’s been completely refreshed with a brand new roof, beautiful new siding, bright windows, new carpet and fresh paint. The remodeled kitchen has brand-new cabinets and new modern appliances. Located on a nice city lot in a quiet, peaceful neighborhood, this home is ready for you to move in and start making happy memories. Come see it today!
- Type:
- Townhouse
- Sq.Ft.:
- 1,525
- Status:
- Active
- Beds:
- 2
- Lot size:
- 0.15 Acres
- Year built:
- 2024
- Baths:
- 2.00
- MLS#:
- 6594315
- Subdivision:
- Southbrook Golf & Cc 6th Add
ADDITIONAL INFORMATION
New luxury townhomes being built in heart of Southbrook Golf Course. These stylish units will have a fresh modern look with high quality finishes. The open interior design and layout makes for easy living. Primary bedroom will include a large walk in closet, double sinks with quartz countertops, tile floor and curbless tile shower. There with be another bedroom along with a den that can used for home office or your flex room. Off the mud and laundry room a nice added feature will the built in storm shelter. The living room is complimented by a gas fireplace that has built ins on both sides and is open to the kitchen and and dining room area. Kitchen will be lined with quartz countertops, center island with sink, and custom cabinets so plenty of storage space. Home will have a rear covered porch ideal for private entertaining or retreating for some quiet time at home. The front porch will offer a great view of the ninth hole and great spot to say hello to neighbors. The garage will be completely finished and will have epoxy floor. Flooring will be Engineered LVP in the main part of the home with carpet in bedrooms and tile in bathrooms underneath the flooring there will be hydronic in floor heat. Association fee handles your snow removal and lawn mowing so all you have to do is play and enjoy life.
$1,449,900
7630 Lake John Drive Annandale, MN 55302
- Type:
- Single Family
- Sq.Ft.:
- 3,750
- Status:
- Active
- Beds:
- 4
- Lot size:
- 0.58 Acres
- Year built:
- 2024
- Baths:
- 3.00
- MLS#:
- 6597386
- Subdivision:
- The Preserve At Lake John
ADDITIONAL INFORMATION
The Preserve at Lake John was mindfully crafted and has become the most desired upscale neighborhood on Lake John. Completed in the fall of 2024, this three bedroom, four bathroom home has been built with lake life in mind. A covered entry welcomes you home and leads to a spacious main level designed with lake views in mind. Entertaining will be a breeze with custom kitchen, lakeside dining room surrounded by windows and a vaulted great room warmed by a gas fireplace. Retreat for the night in the main level owner’s suite featuring high vaulted ceiling and a private bathroom complete with a gorgeous soaking tub and spacious walk-in closet. Created for gathering and entertaining, the walk-out lower level features an open family room with gas fireplace and fantastic wet bar that leads to the sliding glass door opening to the lakeside patio. The lower level is finished with a three-quarter bathroom, exercise room including rubber floor & glass doors and two additional bedrooms. The aroma of coffee or refreshing nightcap is best enjoyed leisurely from your 12x20 lakeside deck or lower patio. We invite you to come experience lake life here and find that the Heart of the Lakes is the perfect fit for you and your family. You will fall in love with over 75 feet of sandy-hard bottom shoreline featuring breathtaking sunsets. Spanning across 411 acres, Lake John is an area favorite for fishing and boating enjoyment!
$382,900
671 Irwin Circle Annandale, MN 55302
- Type:
- Single Family
- Sq.Ft.:
- 2,438
- Status:
- Active
- Beds:
- 4
- Lot size:
- 0.24 Acres
- Year built:
- 2023
- Baths:
- 3.00
- MLS#:
- 6593019
- Subdivision:
- Triplett Farms
ADDITIONAL INFORMATION
Ask us about our special interest rates and closing cost incentives. The Hennepin by LGI Homes is move-in ready and waiting for you! This home is on an acre lot on a cul-de-sac that backs up to a golf course! The kitchen comes with luxury vinyl plank flooring, beautiful handcrafted wood cabinets, stainless steel Whirlpool® appliances, and a large center island with undermount sink and Moen faucet! The master retreat has a separate shower and soaking tub in the ensuite bathroom, and an amazing walk-in closet with natural light. The Hennepin also boasts an extra deep garage; 22 feet by 30 feet to be exact! The lower level of this home has 3 sizeable bedrooms, a storage room, a bathroom, and a spacious open flex room waiting to be turned into an extra family room, a home gym, or maybe a game room! The potential is endless in the head-turning Hennepin home.
- Type:
- Single Family
- Sq.Ft.:
- 1,188
- Status:
- Active
- Beds:
- 2
- Lot size:
- 0.98 Acres
- Year built:
- 1968
- Baths:
- 2.00
- MLS#:
- 6582589
- Subdivision:
- Southview Add
ADDITIONAL INFORMATION
Discover year-round lakeside living at its finest with this beautifully and completely remodeled and fully furnished 2-bedroom, 2-bathroom home, boasting 1188 square feet of bright living space. Gather in a main level living room, family room, recently updated kitchen, lakeside three-season porch & deck all with Lake John views. Turn-in for the night with 2 lower-level bedrooms that open to multiple lakeside patios and deck. This property offers a unique twist with its detached garage, providing an additional 800 square feet of space (for a total square footage 1988), perfect for entertaining as it's fully furnished including gaming tables, furniture, sauna and surround sound system for your enjoyment. All included in this once in a lifetime offer! Plus, the excitement doesn't stop there – you'll find a private backyard deck with a hot tub (included) to enjoy the sunsets and listen to your favorite music with the exterior sound system. If you enjoy a little competition, feel free to challenge your friends and family to a game of volleyball or bocce ball in the sun. Take a walk to the shoreline and enjoy a sandy lakeshore. Wake up every morning to magnificent views of Lake John and step outside to enjoy the tranquility of a quiet street. Nestled along the serene lakeside, this home isn't just a retreat—it's a lifestyle!
- Type:
- Single Family
- Sq.Ft.:
- 1,874
- Status:
- Active
- Beds:
- 4
- Lot size:
- 1.37 Acres
- Year built:
- 2019
- Baths:
- 3.00
- MLS#:
- 6585755
ADDITIONAL INFORMATION
Back on Market!! Sale of Buyer's Property fell through. HUGE PRICE ADJUSTMENT!!!! Stunning 4-Bedroom, 3-Bath Lakefront Home on Granite Lake. Discover your dream home nestled in the scenic Annandale Lakes Area! This immaculate, like-new residence boasts 4 spacious bedrooms, 3 luxurious bathrooms, and is set on a massive 1.37-acre lot with 103 feet of pristine Granite Lake shoreline. Key Features: Open Floor Plan: Enjoy a seamless flow between the gourmet kitchen, dining area, and family room on the main level. Upper Level: Features four generously sized bedrooms and two bathrooms. The versatile fourth bedroom above the garage can serve as a game room or additional living space. Primary Suite: Relax in the large primary bedroom with a walk-in closet and a private bathroom. Expandable Lower Level: The lower level is ready for customization to suit your needs, whether for extra living space or a recreational area. Finished Shed/Garage: A large, heated shed/garage offers a bar, TV area, and lake views through patio doors. Ideal for summer grilling, watching football games, or storing vehicles, boats, and yard toys. Lake Access: Enjoy an 8-foot wide, multi-level staircase leading down to the water. Granite Lake is perfect for fishing and recreational activities. Don't miss the chance to own this exceptional property that combines modern comfort with lakefront tranquility. Dock is not included, but is negotiable.
- Type:
- Single Family
- Sq.Ft.:
- 1,732
- Status:
- Active
- Beds:
- 2
- Lot size:
- 0.7 Acres
- Year built:
- 2024
- Baths:
- 2.00
- MLS#:
- 6548736
- Subdivision:
- Preserve Of Lake John
ADDITIONAL INFORMATION
This new patio home will be The Preserve of Lake John’s newest home added to this premier development. This vibrant modern new home will consist of over 1700 square feet of open living space for the easy carefree lifestyle you desire. The open front porch and oversized side patio are premium outdoor entertaining spaces and designed to capture the sights and sounds of the water and neighborhood. Your interior entertaining areas have an open concept which allows the freedom to flow easily from room to room. The well thought out private primary bedroom and bath offers the ideal layout you have been looking for. Both of these rooms along with a large walk in closet and laundry area are all attached for simple ease of use. The grand center island is located perfectly for both the kitchen work station and entertaining your guests. The final finishes are happening so come and view this new home today.
Andrea D. Conner, License # 40471694,Xome Inc., License 40368414, [email protected], 844-400-XOME (9663), 750 State Highway 121 Bypass, Suite 100, Lewisville, TX 75067

Listings courtesy of Northstar MLS as distributed by MLS GRID. Based on information submitted to the MLS GRID as of {{last updated}}. All data is obtained from various sources and may not have been verified by broker or MLS GRID. Supplied Open House Information is subject to change without notice. All information should be independently reviewed and verified for accuracy. Properties may or may not be listed by the office/agent presenting the information. Properties displayed may be listed or sold by various participants in the MLS. Xome Inc. is not a Multiple Listing Service (MLS), nor does it offer MLS access. This website is a service of Xome Inc., a broker Participant of the Regional Multiple Listing Service of Minnesota, Inc. Information Deemed Reliable But Not Guaranteed. Open House information is subject to change without notice. Copyright 2024, Regional Multiple Listing Service of Minnesota, Inc. All rights reserved
Annandale Real Estate
The median home value in Annandale, MN is $375,000. This is higher than the county median home value of $330,400. The national median home value is $338,100. The average price of homes sold in Annandale, MN is $375,000. Approximately 70.56% of Annandale homes are owned, compared to 26.2% rented, while 3.24% are vacant. Annandale real estate listings include condos, townhomes, and single family homes for sale. Commercial properties are also available. If you see a property you’re interested in, contact a Annandale real estate agent to arrange a tour today!
Annandale, Minnesota has a population of 3,323. Annandale is less family-centric than the surrounding county with 25.35% of the households containing married families with children. The county average for households married with children is 42.07%.
The median household income in Annandale, Minnesota is $48,750. The median household income for the surrounding county is $94,276 compared to the national median of $69,021. The median age of people living in Annandale is 43.1 years.
Annandale Weather
The average high temperature in July is 81.9 degrees, with an average low temperature in January of 2.3 degrees. The average rainfall is approximately 30 inches per year, with 42.7 inches of snow per year.













