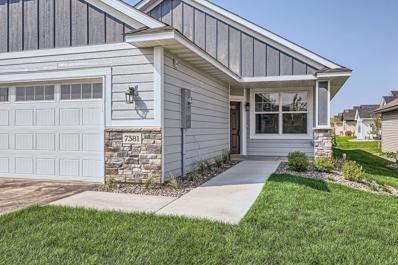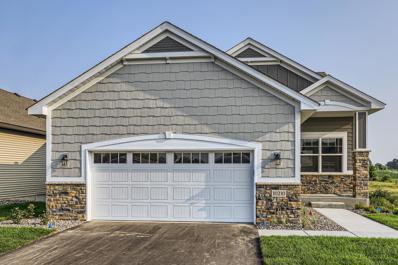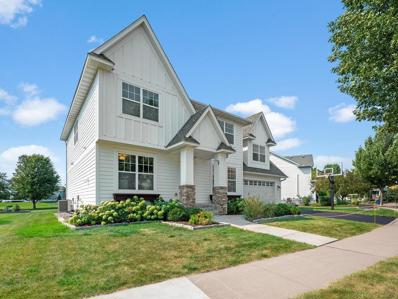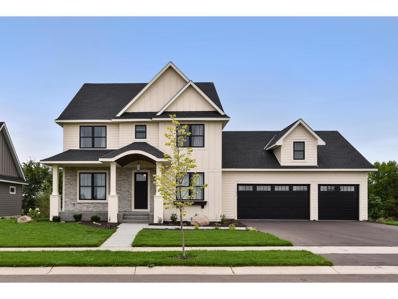Albertville MN Homes for Sale
$444,300
7381 Kahl Circle NE Otsego, MN 55301
- Type:
- Single Family-Detached
- Sq.Ft.:
- 1,709
- Status:
- Active
- Beds:
- 2
- Lot size:
- 0.1 Acres
- Year built:
- 2024
- Baths:
- 2.00
- MLS#:
- 6580156
ADDITIONAL INFORMATION
This stunning new construction villa in the desirable Windsong 4th addition neighborhood of Otsego offers all on one level living! The home features 2 bedrooms and 2 bathrooms, tasteful curb appeal with its custom Smartside and stone front elevations, accented by durable vinyl siding. Inside, you’ll find a spacious open floor plan with gorgeous finishes. The main level is highlighted by an elegant primary suite complete with tray ceiling, a private 3/4 bath with double sinks and walk-in closet. The kitchen features a large center island, stainless appliances, and soft-close custom poplar cabinetry & drawers! The living area is centered around a cozy gas fireplace with a stone surround! Other features include knockdown ceilings, 3-panel doors, and laminate floors! This home includes high-efficiency features! Oversized 3 stall tandem garage! Built by Homes Plus, a local custom home builder with over 35 years of experience and memberships in both the Builders Association of the Twin Cities and the National Association of Home Builders! *Additional lots available including more slab on grade villas and villas with a walkout basement.
- Type:
- Single Family-Detached
- Sq.Ft.:
- 1,654
- Status:
- Active
- Beds:
- 2
- Lot size:
- 0.1 Acres
- Year built:
- 2024
- Baths:
- 2.00
- MLS#:
- 6580118
- Subdivision:
- Windsong 3rd Add
ADDITIONAL INFORMATION
This stunning new construction villa in the desirable Windsong 3rd Addition of Otsego offers one-level living, plus a full walkout lower level! The home features 2 bedrooms and 2 bathrooms, tasteful curb appeal with custom Smartside and stone front elevations, accented by durable vinyl siding. Inside, you’ll find a spacious open floor plan with beautiful views! The main level is highlighted by a primary suite complete with a private bath with double sinks and elegant ceramic tile shower. The kitchen is complete with granite countertops, a large center island, soft-close custom poplar cabinetry & drawers, and stainless steel appliances! The living area is centered around a cozy gas fireplace with stone surround! An arched doorway leads to the sunroom that opens up to the 12x9 composite deck, perfect for relaxing! Other features include knockdown ceilings, 3-panel doors, laminate floors, and comfortably wide hallways throughout. This home includes high-efficiency features! Built by Homes Plus, a local custom home builder with over 35 years of experience and memberships in both the Builders Association of the Twin Cities and the National Association of Home Builders! This completed new construction villa is ready to welcome you home! *Additional lots available including more walkouts and slab on grade villas*
- Type:
- Single Family
- Sq.Ft.:
- 4,037
- Status:
- Active
- Beds:
- 5
- Lot size:
- 0.25 Acres
- Year built:
- 2014
- Baths:
- 4.00
- MLS#:
- 6572227
- Subdivision:
- Towne Lakes 2nd Add
ADDITIONAL INFORMATION
Don't wait for new construction when you can have this newly updated home in Towne Lakes! New paint and carpet throughout! Feels brand new! The main level features gorgeous hardwood floors, Cambria counters, custom cabinets and a well-designed open layout. Plenty of room for the vehicles and toys in the oversized garage! The mudroom offers lots of space for everyday traffic and a large walk-in closet to help stay organized. The upper-level features 4 bedrooms and you'll love the added space the bonus room provides! The basement is finished with a wetbar and fireplace. You'll be impressed with the upgrades throughout this home. This home is in the friendly Towne Lakes neighborhood that has a pool, community room, dog park, soccer fields, tennis court, park, walking/biking trails, and shared dock!
- Type:
- Single Family
- Sq.Ft.:
- 3,114
- Status:
- Active
- Beds:
- 4
- Lot size:
- 0.24 Acres
- Year built:
- 2023
- Baths:
- 3.00
- MLS#:
- 6427906
- Subdivision:
- Towne Lakes 7th Add
ADDITIONAL INFORMATION
Welcome to this quality-built home with breathtaking views of Hunters Lake (environmental) in Towne Lakes! The kitchen has a huge island, custom cabinets and a large walk-in pantry. The dining/living rooms have windows galore! The mudroom offers ample space for an entire family to be getting shoes on plus a walk-in closet. The primary suite includes the bedroom with gorgeous views looking out the large windows, a bath with freestanding tub and walk-in shower, and a huge walk-in closet. The upper level also includes 3 additional large bedrooms, full bath, and laundry. The walkout basement is waiting for your finishing touches. Towne Lakes is a quaint neighborhood that features a pool, community room, dog park, soccer fields, tennis court, park, walking/biking trails, and shared dock.
Andrea D. Conner, License # 40471694,Xome Inc., License 40368414, [email protected], 844-400-XOME (9663), 750 State Highway 121 Bypass, Suite 100, Lewisville, TX 75067

Listings courtesy of Northstar MLS as distributed by MLS GRID. Based on information submitted to the MLS GRID as of {{last updated}}. All data is obtained from various sources and may not have been verified by broker or MLS GRID. Supplied Open House Information is subject to change without notice. All information should be independently reviewed and verified for accuracy. Properties may or may not be listed by the office/agent presenting the information. Properties displayed may be listed or sold by various participants in the MLS. Xome Inc. is not a Multiple Listing Service (MLS), nor does it offer MLS access. This website is a service of Xome Inc., a broker Participant of the Regional Multiple Listing Service of Minnesota, Inc. Information Deemed Reliable But Not Guaranteed. Open House information is subject to change without notice. Copyright 2024, Regional Multiple Listing Service of Minnesota, Inc. All rights reserved
Albertville Real Estate
The median home value in Albertville, MN is $329,200. This is lower than the county median home value of $330,400. The national median home value is $338,100. The average price of homes sold in Albertville, MN is $329,200. Approximately 75.81% of Albertville homes are owned, compared to 21.56% rented, while 2.63% are vacant. Albertville real estate listings include condos, townhomes, and single family homes for sale. Commercial properties are also available. If you see a property you’re interested in, contact a Albertville real estate agent to arrange a tour today!
Albertville, Minnesota 55301 has a population of 7,792. Albertville 55301 is more family-centric than the surrounding county with 47.74% of the households containing married families with children. The county average for households married with children is 42.07%.
The median household income in Albertville, Minnesota 55301 is $79,875. The median household income for the surrounding county is $94,276 compared to the national median of $69,021. The median age of people living in Albertville 55301 is 37.2 years.
Albertville Weather
The average high temperature in July is 82.4 degrees, with an average low temperature in January of 2.7 degrees. The average rainfall is approximately 30.5 inches per year, with 42.3 inches of snow per year.



