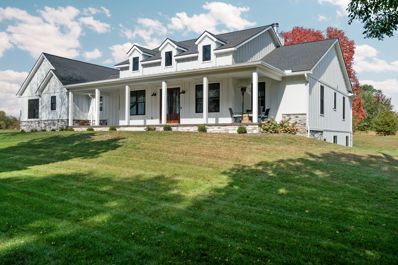Webberville MI Homes for Sale
$259,999
2257 Haskill Webberville, MI 48892
- Type:
- Single Family
- Sq.Ft.:
- 1,472
- Status:
- Active
- Beds:
- 3
- Lot size:
- 0.6 Acres
- Baths:
- 2.00
- MLS#:
- 60360479
ADDITIONAL INFORMATION
Peace and quiet is what you find when you relocate to this cute ranch located in Webberville. Though this home has a Webberville address it offers WILLIAMSTON SCHOOOLS! This home is 1472 sq ft complete with 3 large bedrooms, 1.1 baths, large Family room (23x13) and a partially finished basement. Updates and upgrades include a newer central air system (2021), basement waterproofed with warranty (2021) ,brand new washer/dryer/refrigerator that are staying with the home and newer septic tank (2018). Outside you will find an oversized 3.5 car garage, a pole barn (both with electricity) and a tool shed. Everything you want and need is here. Come see for yourself!!!!
$875,000
5057 PARDEE Webberville, MI 48892
- Type:
- Single Family
- Sq.Ft.:
- 2,542
- Status:
- Active
- Beds:
- 5
- Lot size:
- 4.39 Acres
- Baths:
- 4.00
- MLS#:
- 60346976
- Subdivision:
- WEBBERVILLE VILLAGE
ADDITIONAL INFORMATION
Welcome to this exceptional custom-built ranch home, constructed in 2021, boasting a wealth of high-end features and thoughtful design choices. It is situated on a beautiful corner lot in the Village of Webberville with underground utilities, sprinkler system and whole house generator. This home offers luxury and convenience at every turn. Enter the home through a classic oak wooden double door. Step into the spacious, open-concept great room, perfect for entertaining or relaxing by one of the two elegant stone fireplaces. The custom kitchen is a chef's dream, featuring staggered hickory cupboards and soft brown maple island, quartz countertops and a commercial-grade gas cooktop, and pot filler. All appliances are included, so it's move-in ready. The first-floor primary suite is a true retreat, complete with ensuite bath featuring a luxurious soaker tub, double vanities, and high-end finishes. The home also offers ample additional living space, with the potential to customize as desired. The property includes an insulated 3-car garage, as well as a stamped concrete covered front porch and back deck, ideal for outdoor living and entertaining with a gas line for convenience. The property has pre-approved splitable lots and is located close to Oaklane Golf Course. Additional highlights include 2 stone fireplaces, tankless water heater, 3 tv's with wall mounts, room to build a barn, marble, granite and quartz countertops, home gym, office, locked storage room, soundproof laundry room and primary bedroom, 4" thick concrete driveway and sidewalk, Marvin double hung windows and sliding doors, 50-year shingles, 2 zone furnace, 6-inch gutters and so much more. Pre-approval is required with all showings. Call today for your private tour.

Provided through IDX via MiRealSource. Courtesy of MiRealSource Shareholder. Copyright MiRealSource. The information published and disseminated by MiRealSource is communicated verbatim, without change by MiRealSource, as filed with MiRealSource by its members. The accuracy of all information, regardless of source, is not guaranteed or warranted. All information should be independently verified. Copyright 2025 MiRealSource. All rights reserved. The information provided hereby constitutes proprietary information of MiRealSource, Inc. and its shareholders, affiliates and licensees and may not be reproduced or transmitted in any form or by any means, electronic or mechanical, including photocopy, recording, scanning or any information storage and retrieval system, without written permission from MiRealSource, Inc. Provided through IDX via MiRealSource, as the “Source MLS”, courtesy of the Originating MLS shown on the property listing, as the Originating MLS. The information published and disseminated by the Originating MLS is communicated verbatim, without change by the Originating MLS, as filed with it by its members. The accuracy of all information, regardless of source, is not guaranteed or warranted. All information should be independently verified. Copyright 2025 MiRealSource. All rights reserved. The information provided hereby constitutes proprietary information of MiRealSource, Inc. and its shareholders, affiliates and licensees and may not be reproduced or transmitted in any form or by any means, electronic or mechanical, including photocopy, recording, scanning or any information storage and retrieval system, without written permission from MiRealSource, Inc.
Webberville Real Estate
The median home value in Webberville, MI is $177,999. This is higher than the county median home value of $173,700. The national median home value is $338,100. The average price of homes sold in Webberville, MI is $177,999. Approximately 67.54% of Webberville homes are owned, compared to 15.74% rented, while 16.72% are vacant. Webberville real estate listings include condos, townhomes, and single family homes for sale. Commercial properties are also available. If you see a property you’re interested in, contact a Webberville real estate agent to arrange a tour today!
Webberville, Michigan has a population of 1,340. Webberville is less family-centric than the surrounding county with 19.6% of the households containing married families with children. The county average for households married with children is 28.45%.
The median household income in Webberville, Michigan is $61,000. The median household income for the surrounding county is $58,226 compared to the national median of $69,021. The median age of people living in Webberville is 35.7 years.
Webberville Weather
The average high temperature in July is 82.5 degrees, with an average low temperature in January of 15.5 degrees. The average rainfall is approximately 32.3 inches per year, with 37.6 inches of snow per year.

