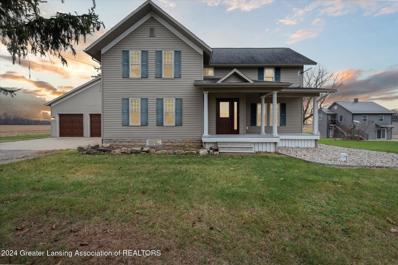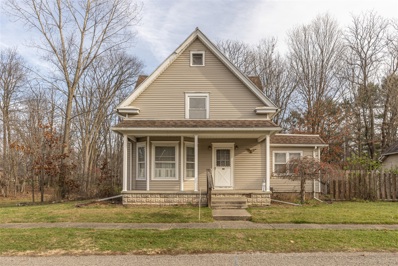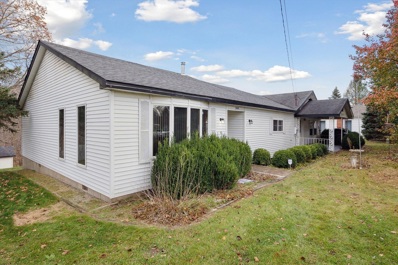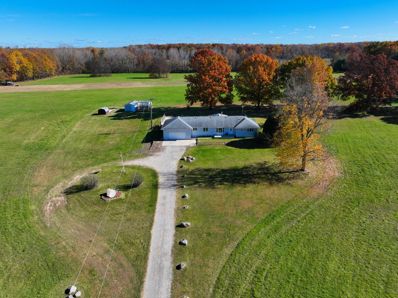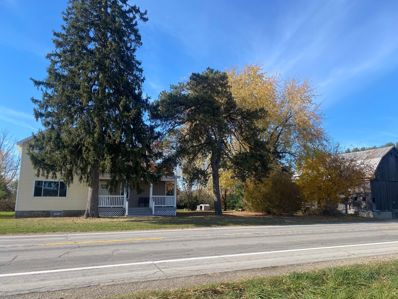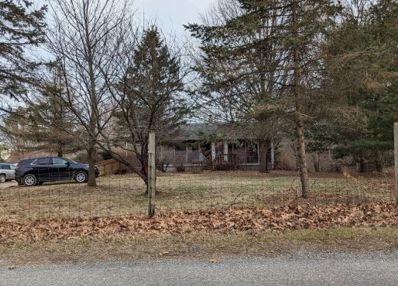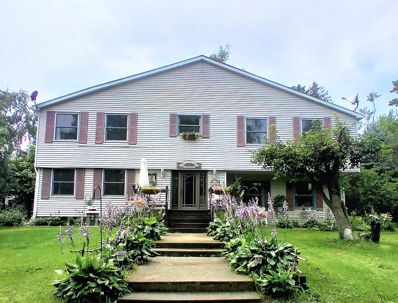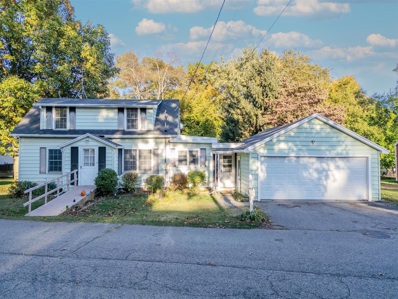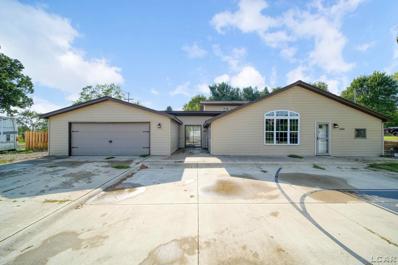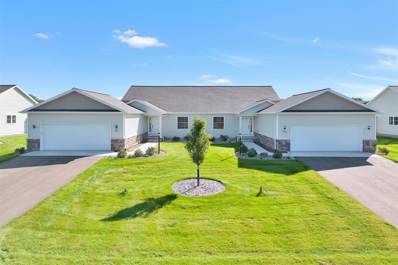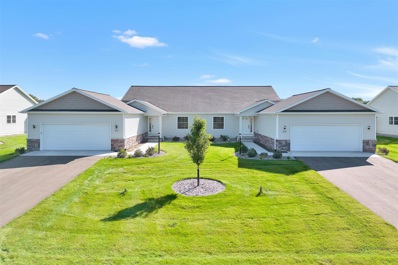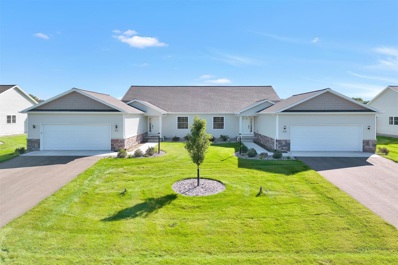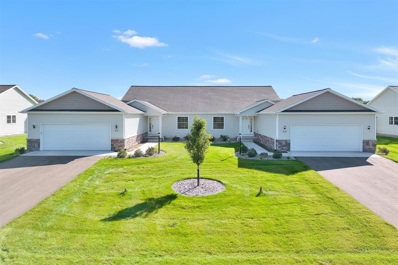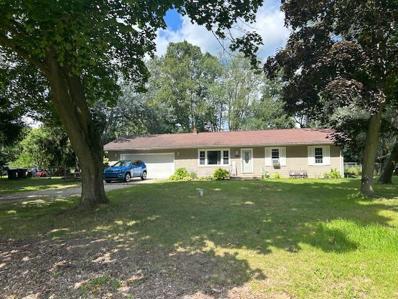Stockbridge MI Homes for Sale
- Type:
- Single Family
- Sq.Ft.:
- 1,728
- Status:
- Active
- Beds:
- 3
- Lot size:
- 18.23 Acres
- Year built:
- 2024
- Baths:
- 2.00
- MLS#:
- 285327
ADDITIONAL INFORMATION
Welcome Home! This brand-new 3-bed, 2-bath home is nestled on over 18 acres. The open-concept floor plan seamlessly connects the kitchen, dining, and living room, creating a spacious and inviting atmosphere. The kitchen features abundant counter space and plenty of cabinets for added storage, accented with granite countertops and an eat in bar. Enjoy the luxury of vaulted ceilings in the main areas, that enhance space, while still giving you the warm and comforting home feel. The 2-car attached garage ensures convenience for storage and parking. In addition to the 30x40 pole barn. The location is perfect for convenient travel to Lansing and Jackson and less than five miles from the amenities of the quaint town of Stockbridge. Dreaming of starting your own hobby farm or enjoying hunting adventures on your own private land? Hurry and schedule your showing today, this is one you won't want to miss!
$130,000
107 S WILLIAMS Stockbridge, MI 49285
- Type:
- Single Family
- Sq.Ft.:
- 1,230
- Status:
- Active
- Beds:
- 3
- Lot size:
- 0.3 Acres
- Baths:
- 1.00
- MLS#:
- 60359395
ADDITIONAL INFORMATION
"Charming 1800s farmhouse in the heart of Stockbridgeââ?¬â??full of character and potential! This historic home offers 3-4 spacious bedrooms, showcasing timeless old-world charm with its original architectural details, woodwork, and unique features. Situated on a double lot, there's plenty of room for outdoor activities or expansion. The property also includes ample storage throughout and a nice dry basement, making it ideal for a variety of uses. With its central location, this home presents a fantastic investment opportunity, perfect for those looking to renovate and flip. Donââ?¬â?¢t miss out on this rare findââ?¬â??whether you're a seasoned investor or a buyer looking to put your personal touch on a piece of history, this farmhouse is a must-see!"
- Type:
- Single Family
- Sq.Ft.:
- 1,440
- Status:
- Active
- Beds:
- 3
- Lot size:
- 0.23 Acres
- Baths:
- 2.00
- MLS#:
- 70444906
ADDITIONAL INFORMATION
This diamond in the rough is available for the first time in more than 50 years! You'll find beautiful hardwood floors under the carpet, stunning woodwork throughout, a cedar coat closet, large bedrooms, a welcoming front porch perfect for relaxing during the summer months and a lovely, enclosed porch you'll enjoy for years to come. If you're looking for a well built home with endless character and tall ceilings, you'll want to make this property your home. Priced to sell and sold as-is.
- Type:
- Single Family
- Sq.Ft.:
- 1,777
- Status:
- Active
- Beds:
- 3
- Lot size:
- 0.2 Acres
- Baths:
- 1.00
- MLS#:
- 70444845
ADDITIONAL INFORMATION
In town 2 story home with a fenced in backyard. Close to all of the schools in the village. The outside needs some work. Inside upgrades include a large kitchen and dining area, on demand hot water heater, 2013 furnace, upgraded kitchen cabinets and Cambria Quartz counter tops (lifetime Warranty transfers to new owners), replaced garbage disposal and other items. The price reflects a great project for someone handy with a smaller monthly payment that they can call their own. Leaf Filter eve troughs installed on 2nd story Eves. 1 year HSA home warranty included. The Sellers are a licensed Real Estate Professionals.
- Type:
- Single Family
- Sq.Ft.:
- 1,760
- Status:
- Active
- Beds:
- 3
- Lot size:
- 3.08 Acres
- Baths:
- 1.00
- MLS#:
- 70444419
ADDITIONAL INFORMATION
This 3-bedroom, 2-bathroom single-story home offers a fantastic opportunity to create your dream retreat. Nestled on over 3 acres of private, picturesque land, the property provides a peaceful setting with plenty of potential. The charming and spacious layout make it an excellent canvas for your vision. Located just a short commute from Chelsea and Jackson, this is a wonderful chance to enjoy country living with convenient access to nearby amenities. Come see the possibilities for yourself!
- Type:
- Single Family
- Sq.Ft.:
- 2,616
- Status:
- Active
- Beds:
- 3
- Lot size:
- 10.02 Acres
- Year built:
- 1900
- Baths:
- 3.00
- MLS#:
- 285015
ADDITIONAL INFORMATION
Welcome to this beautifully updated farmhouse, offering the perfect blend of modern comfort and timeless charm. The house with over 2,500 square feet of finished living space, features hand-scraped, ceramic-coated Hickory flooring throughout the main living areas, adding warmth and character. The formal living room and dining room provide an elegant space for family gatherings, while the den off the living room offers a cozy retreat to relax and take in the scenic farm views. The remodeled eat-in kitchen is a chef's dream, complete with stainless steel appliances, sleek quartz countertops, and a convenient coffee bar—ideal for any home cook looking for style and function. Upstairs, you'll find two spacious bedrooms, a large main bath, and the primary suite, a true sanctuary with ample space to unwind. Step outside and explore the incredible outdoor opportunities! Raised garden beds, a potting shed, and a large outdoor wood burner that provides heat indoors are just the beginning. The property also features a giant pole barn and an iconic Old School Red Barn, both with metal siding and roofs for lasting durability. The guest apartment is a standout feature, with a fully finished first floor currently set up as a home brewing space, but perfect for processing area for hunters. The second floor is a remodeled 1-bedroom apartment, ready for guests or potential rental income. The property with its own outbuildings and guest apartment, making for a total of approximately 10 acres, providing endless possibilities for hobby farming, recreation, or simply enjoying your private rural retreat. Don't miss the opportunity to own this exceptional propertyschedule your showing today! Sale to include 33-15-15-13-100-06 - COM AT THE N1/4 COR OF SEC 13 S02*28'40''W ON NS 1/4 LN 294 FT TO THE POB, S-02*28'40''W ON 1/4 LN 379.72 FT. -N90*W 660.18 FT -N02*28'40''E 623.48 FT- N88*51'03''E 162.50 FT- N02*40'20''E 46.99 FT- S90*E ON N SEC LN 289.91 FT- S 02*28'40''W 294 FT -S90*E 207.78 FT TO POB SEC 13 T1NR1E 8.62 AC +/-
- Type:
- Single Family
- Sq.Ft.:
- 1,784
- Status:
- Active
- Beds:
- 4
- Lot size:
- 1.15 Acres
- Baths:
- 2.00
- MLS#:
- 70442504
ADDITIONAL INFORMATION
This gorgeous ''Turn of the Century'' home is located in the heart of the Village of Stockbridge yet boasts an unbelievable 1.154 acres with mature trees & panoramic views in every direction. There's 1,784' above grade, 4 bedrooms, main floor master, 2 full bathrooms and a partially finished basement w/approximately 600'. Upon entry, you'll be greeted by a large living room, leading to an expansive kitchen w/included appliances and plenty of cabinet storage. Other features include an expansive rear deck, partially wooded lot, detached 2 car attached garage & large shed. What makes this parcel even more desirable is the possible splits available making this a very rare and desirable investment for any buyer looking to build a new home! Home is being SOLD-AS IS. BATVIA
- Type:
- Single Family
- Sq.Ft.:
- 1,811
- Status:
- Active
- Beds:
- 3
- Lot size:
- 0.42 Acres
- Baths:
- 2.00
- MLS#:
- 70440746
ADDITIONAL INFORMATION
This spacious ranch is yearning to be filled with it's new family. The layout allows for ample room and separation between the primary and other bedrooms. The large living room is perfect for enjoying the space and nostalgia of the wood burning fireplace. The enormous kitchen and dining area lead to a wonderful deck that overlooks enchanting wooded views and a gorgeous backyard. The basement has epoxy flooring and is currently being used as a dreamy recreation room. The second half of the basement is not finished, quite yet, but does have the ability to be and to have egress via the existing cellar door. While most of the flooring is gorgeous hardwood, some still needs to be installed. The materials are being provided to the new owner.
$599,000
1755 KANE Stockbridge, MI 49285
- Type:
- Single Family
- Sq.Ft.:
- 1,862
- Status:
- Active
- Beds:
- 3
- Lot size:
- 48.25 Acres
- Baths:
- 2.00
- MLS#:
- 60352745
ADDITIONAL INFORMATION
Travel onto the rural country roads in the area of Stockbridge and arrive at the entrance to your own private 48.25 acre retreat! So much space to realize your dream! Possible Horse/Animal Farm, Crop Farm, or a money making opportunity if developed for housing. Or just enjoy this charming, 3 bedroom, 2 bath, ranch boasting 1800+ square feet of clean and bright living space! Sharp neutral counters and ample cabinet storage in spacious kitchen. Enormous family room with large bay window to bring the outside in! Primary bedroom with full bath has nice sized shower with seat! Step outside to the freshly stained deck and find a large fenced area with fire pit! New vinyl flooring in 23 x 8 foot laundry room that can double as a office or craft area. Whole interior of home has been freshly painted! New plank flooring in kitchen and breakfast space! Newer HWT, Furnace & CA! Huge oversized attached garage is 23' x 30'! Two outbuildings include a Pole Barn and Shed. This parcel has 7 splits available, more if a road were added per Iosco Twp. Property includes approximately 20 tillable acres.
$275,000
2750 N M-52 Stockbridge, MI 49285
- Type:
- Single Family
- Sq.Ft.:
- 1,976
- Status:
- Active
- Beds:
- 4
- Lot size:
- 1.53 Acres
- Baths:
- 2.00
- MLS#:
- 60352412
ADDITIONAL INFORMATION
OWN A PIECE OF HISTORY with this renovated 100+ year farmhouse and barn, sitting just 4 miles north of charming Stockbridge Village. The previous owner breathed life into this home, which was bank-owned. From the roof down the the copper plumbing, he lovingly tended this homestead, even deepening the well to over 200�, you won�t believe the water�s from a well! The current owner installed stainless steel appliances, furnace and water heater. The barn is a sight to be seen; it�s a time capsule of hand-hewn lumber. With its metal roof, you could restore it more or use for storage/workspace. Bring your finishing touches to this open floor plan. All of the boring, essential stuff was lovingly done, so you can focus on decorating it to your tastes. BATVAI
$214,900
5405 SHEPPER Stockbridge, MI 49285
- Type:
- Single Family
- Sq.Ft.:
- 1,040
- Status:
- Active
- Beds:
- 2
- Lot size:
- 2 Acres
- Baths:
- 1.00
- MLS#:
- 60352289
ADDITIONAL INFORMATION
Exciting opportunity to buy this single story ranch on 2 acres! Home will need some work. Occupied Reserve Auction ââ?¬â?? NO ACCESS OR VIEWINGS of this property. Please DO NOT DISTURB the occupant. "As is" sale with no contingencies or inspections. Buyer will be responsible for obtaining possession of the property upon closing.
$489,000
16571 DOYLE Stockbridge, MI 49285
- Type:
- Single Family
- Sq.Ft.:
- 3,270
- Status:
- Active
- Beds:
- 5
- Lot size:
- 3 Acres
- Baths:
- 3.00
- MLS#:
- 60350952
ADDITIONAL INFORMATION
Secluded 3,270 sq ft Country Home steeped in charm and nestled on 3 picturesque acres, surrounded by 50 acres of serene farmland. This remarkable 1800s home offers a perfect blend of historical character and modern comfort with new carpet all mechanicals updated including a newer furnace, roof, Anderson windows, and enhanced insulation. This spacious haven features 5 bright and airy bedrooms, including a luxurious 522+ sq ft master suite with floor to ceiling windows that invite gentle breezes and breathtaking views. Enjoy your private 15 x 8 balcony, an idyllic retreat for morning coffee or evening stargazing. The heart of the home is a large eat in kitchen, adorned with white granite countertops, a generous bar height island that seats 10, and a well appointed walk in pantry. Gather with loved ones in the formal living room, warmed by a cozy wood burning stove, or escape to the charming parlor. An inviting upstairs family room overlooks the grand foyer, enhancing the homeââ?¬â?¢s open and airy feel. Enter through stunning glass doors into an impressive 15 ft foyer, featuring a graceful curved staircase and original wood plank flooring adds warmth and character. Your private paradise has an enchanting garden area complete with a tranquil fish pond and soothing waterfall, perfect for relaxation. Flowerbeds surround the home and line the three tiered sidewalk, creating vibrant color throughout the seasons. Mature trees provide shade and privacy. For those in need of extra storage, a spacious pole barn awaits, ready to accommodate your needs. Enjoy two covered back porches for leisurely mornings or evening gatherings, and an open front porch that beckons you to unwind and take in the views. An adjacent covered side area is perfect for seating and grilling. Experience the perfect harmony of comfort, style, and tranquility in this exceptional country retreat. Donââ?¬â?¢t miss your chance to make this inviting home your ownââ?¬â??where every detail invites you to relax and embrace the beauty of country living. Call for a showing today!
- Type:
- Single Family
- Sq.Ft.:
- 1,400
- Status:
- Active
- Beds:
- 3
- Lot size:
- 0.21 Acres
- Baths:
- 2.00
- MLS#:
- 70436839
ADDITIONAL INFORMATION
This home is a true gem located in the Village of Stockbridge. This adorable cape cod is situated on a quiet, dead-end street and boasts a large deck and beautiful, serene back yard that backs up to Beckwith Nature Preserve and is close to walking trails. You'll love the large family room with vaulted ceiling and wood-burning stove. There is a bedroom and full bath on the main level, two large bedrooms up and a partially finished lower level. Enjoy an eat-in kitchen plus large dining room for entertaining. Don't wait, this one won't last!
$265,000
5800 Hinkley Stockbridge, MI 49285
- Type:
- Single Family
- Sq.Ft.:
- 2,415
- Status:
- Active
- Beds:
- 4
- Lot size:
- 1 Acres
- Baths:
- 2.00
- MLS#:
- 50154627
- Subdivision:
- None
ADDITIONAL INFORMATION
Welcome to your dream home! This beautifully remodeled property offers 4 spacious bedrooms and 2 stylish baths, providing plenty of room for your family to grow and thrive. The open floor plan features stunning vaulted ceilings that create an airy, inviting atmosphere throughout the home. Step outside to your private oasis, complete with a sparkling saltwater pool and a maintenance-free deckâ??perfect for relaxing and entertaining. For the sports enthusiasts, a dedicated 30x36 basketball court awaits your game day excitement with high school regulation 3-point line. The fenced-in backyard ensures privacy and safety, making it an ideal space for outdoor activities. With an attached 2-car garage, you'll have ample storage and convenience. Situated on a generous 1-acre lot, this home combines modern comfort with a serene, expansive setting. Township Taxes. Easy commune to Ann Arbor, Lansing and Jackson. Don't miss the opportunity to make this exceptional property your own!
- Type:
- Condo
- Sq.Ft.:
- 1,300
- Status:
- Active
- Beds:
- 2
- Lot size:
- 0.1 Acres
- Baths:
- 2.00
- MLS#:
- 70429579
ADDITIONAL INFORMATION
UNDER CONSTRUCTION, photographs are representative of what the condo may look like when finished. At this stage of construction you may choose flooring and paint colors. You'll love living in this beautiful 2 bedroom, 2 bath condo, just a short commute to Lansing, Jackson and Ann Arbor. All condos have an open floor plan with vaulted living room ceilings, chef's kitchen with large island, spacious primary suite and first floor laundry. You'll enjoy the convenience of a two-car attached garage which is insulated and drywalled. We install beautiful granite counters, farmhouse kitchen sink, LVP flooring throughout, on-demand water heater, gas or electric hookups for dryer and stove. Full bath is stubbed ion unfinished basement. Low HOA ($200/mo)
- Type:
- Condo
- Sq.Ft.:
- 1,300
- Status:
- Active
- Beds:
- 2
- Lot size:
- 0.1 Acres
- Baths:
- 2.00
- MLS#:
- 70429575
ADDITIONAL INFORMATION
UNDER CONSTRUCTION, photographs are representative of what the condo may look like when finished. At this stage of construction you may choose kitchen cabinets, flooring and paint colors. You'll love living in this beautiful 2 bedroom, 2 bath condo, just a short commute to Lansing, Jackson and Ann Arbor. All condos have an open floor plan with vaulted living room ceilings, chef's kitchen with large island, spacious primary suite and first floor laundry. You'll enjoy the convenience of a two-car attached garage which is insulated and drywalled. We install beautiful granite counters, farmhouse kitchen sink, LVP flooring throughout, on-demand water heater, gas or electric hookups for dryer and stove. Full bath is stubbed ion unfinished basement. Low HOA ($200/mo)
- Type:
- Condo
- Sq.Ft.:
- 1,300
- Status:
- Active
- Beds:
- 2
- Lot size:
- 0.1 Acres
- Baths:
- 2.00
- MLS#:
- 70429574
ADDITIONAL INFORMATION
UNDER CONSTRUCTION, photographs are representative of what the condo may look like when finished. At this stage of construction you may choose kitchen cabinets, flooring and paint colors. You'll love living in this beautiful 2 bedroom, 2 bath condo, just a short commute to Lansing, Jackson and Ann Arbor. All condos have an open floor plan with vaulted living room ceilings, chef's kitchen with large island, spacious primary suite and first floor laundry. You'll enjoy the convenience of a two-car attached garage which is insulated and drywalled. We install beautiful granite counters, farmhouse kitchen sink, LVP flooring throughout, on-demand water heater, gas or electric hookups for dryer and stove. Full bath is stubbed ion unfinished basement. Low HOA ($200/mo)
- Type:
- Condo
- Sq.Ft.:
- 1,300
- Status:
- Active
- Beds:
- 2
- Lot size:
- 0.1 Acres
- Baths:
- 2.00
- MLS#:
- 70429566
ADDITIONAL INFORMATION
UNDER CONSTRUCTION, photographs are representative of what the condo may look like when finished. At this stage of construction you may choose flooring and paint colors. You'll love living in this beautiful 2 bedroom, 2 bath condo, just a short commute to Lansing, Jackson and Ann Arbor. All condos have an open floor plan with vaulted living room ceilings, chef's kitchen with large island, spacious primary suite and first floor laundry. You'll enjoy the convenience of a two-car attached garage which is insulated and drywalled. We install beautiful granite counters, farmhouse kitchen sink, LVP flooring throughout, on-demand water heater, gas or electric hookups for dryer and stove. Full bath is stubbed ion unfinished basement. Low HOA ($200/mo)
- Type:
- Single Family
- Sq.Ft.:
- n/a
- Status:
- Active
- Beds:
- 3
- Lot size:
- 0.83 Acres
- Baths:
- 1.00
- MLS#:
- 70420730
ADDITIONAL INFORMATION
NEW PRICE! Updated ranch situated on .83 acres. Appliances remain with the home; Gas stove, refrigerator, dishwasher and microwave. Updates to this home include newer windows, roof, furnace, flooring, kitchen cabinets, patio door, well pump & sump pump. Water heater to be installed after Labor Day. This home boasts beautiful, neutral decor, RO at kitchen sink and refrigerator, an excellent layout, 3 season room, fenced yard, full-partially-finished basement and conveniently located near town. This home is a short commute to Chelsea, Jackson, Ann Arbor and Lansing.
- Type:
- Single Family
- Sq.Ft.:
- 1,840
- Status:
- Active
- Beds:
- 2
- Lot size:
- 11.95 Acres
- Baths:
- 4.00
- MLS#:
- 70418332
ADDITIONAL INFORMATION
Home is situated on approx. 11+ acres and home sits back from the road. Please read AGENT ONLY REMARKS BEFORE you schedule a showing! Front entrance is heavily wooded & back is heavily wooded. Home features an open floor plan, huge greatroom opens to open dining & kitchen area. Generous room sizes, home has a 2nd kitchen in basement, bsmt has a recreation area, 2 large storage rooms and plenty of storage space. Home has a very private setting. Per seller, EMD is to be held with seller's title company. Please make sure to submit pre-approval/POF's for all offers to be consider in ONE .pdf file.

The information being provided on this website is for consumer’s personal, non-commercial use and may not be used for any purpose other than to identify prospective properties consumers may be interested in purchasing. Use of data on this site, other than by a consumer looking to purchase real estate, is prohibited. The data relating to real estate for sale on this web site comes in part from the IDX Program of the Greater Lansing Association of REALTORS®. Real estate listings held by brokerage firms other than Xome Inc. are governed by MLS Rules and Regulations and detailed information about them includes the name of the listing companies. Copyright 2024, Greater Lansing Association of REALTORS®. All rights reserved.

Provided through IDX via MiRealSource. Courtesy of MiRealSource Shareholder. Copyright MiRealSource. The information published and disseminated by MiRealSource is communicated verbatim, without change by MiRealSource, as filed with MiRealSource by its members. The accuracy of all information, regardless of source, is not guaranteed or warranted. All information should be independently verified. Copyright 2024 MiRealSource. All rights reserved. The information provided hereby constitutes proprietary information of MiRealSource, Inc. and its shareholders, affiliates and licensees and may not be reproduced or transmitted in any form or by any means, electronic or mechanical, including photocopy, recording, scanning or any information storage and retrieval system, without written permission from MiRealSource, Inc. Provided through IDX via MiRealSource, as the “Source MLS”, courtesy of the Originating MLS shown on the property listing, as the Originating MLS. The information published and disseminated by the Originating MLS is communicated verbatim, without change by the Originating MLS, as filed with it by its members. The accuracy of all information, regardless of source, is not guaranteed or warranted. All information should be independently verified. Copyright 2024 MiRealSource. All rights reserved. The information provided hereby constitutes proprietary information of MiRealSource, Inc. and its shareholders, affiliates and licensees and may not be reproduced or transmitted in any form or by any means, electronic or mechanical, including photocopy, recording, scanning or any information storage and retrieval system, without written permission from MiRealSource, Inc.
Stockbridge Real Estate
The median home value in Stockbridge, MI is $301,000. This is higher than the county median home value of $173,700. The national median home value is $338,100. The average price of homes sold in Stockbridge, MI is $301,000. Approximately 52.87% of Stockbridge homes are owned, compared to 35.35% rented, while 11.78% are vacant. Stockbridge real estate listings include condos, townhomes, and single family homes for sale. Commercial properties are also available. If you see a property you’re interested in, contact a Stockbridge real estate agent to arrange a tour today!
Stockbridge, Michigan has a population of 1,278. Stockbridge is less family-centric than the surrounding county with 15.03% of the households containing married families with children. The county average for households married with children is 28.45%.
The median household income in Stockbridge, Michigan is $50,536. The median household income for the surrounding county is $58,226 compared to the national median of $69,021. The median age of people living in Stockbridge is 47 years.
Stockbridge Weather
The average high temperature in July is 82.3 degrees, with an average low temperature in January of 15 degrees. The average rainfall is approximately 32.9 inches per year, with 36.1 inches of snow per year.





