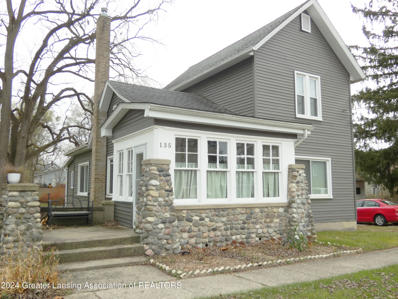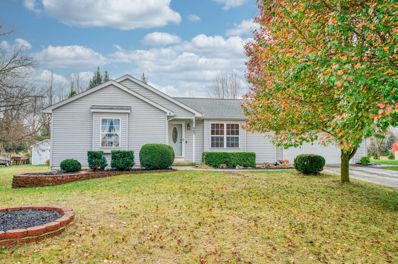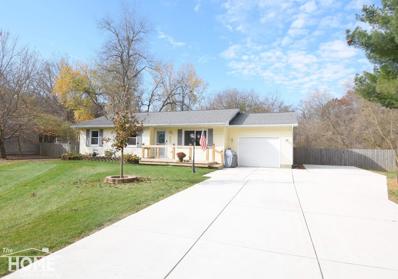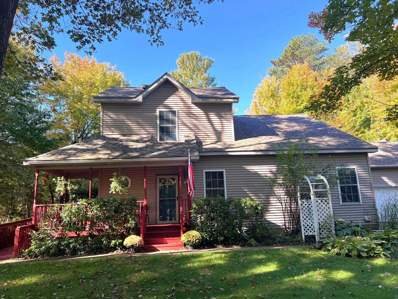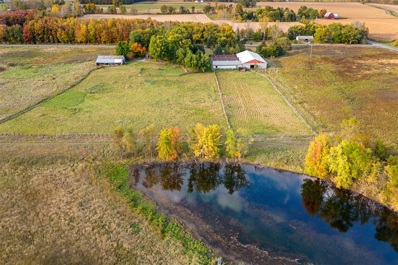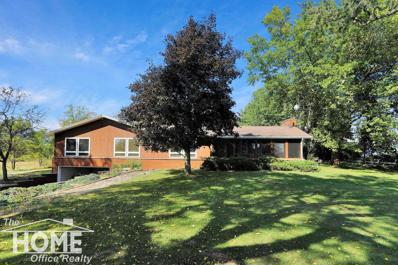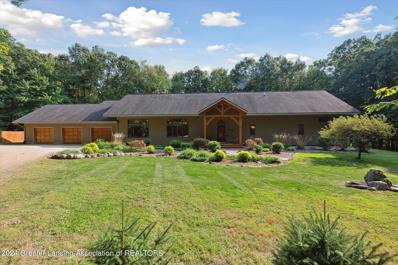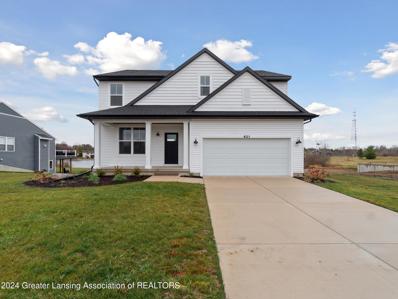Perry MI Homes for Sale
$149,900
520 MADISON Perry, MI 48872
- Type:
- Single Family
- Sq.Ft.:
- 720
- Status:
- NEW LISTING
- Beds:
- 2
- Lot size:
- 0.44 Acres
- Year built:
- 1966
- Baths:
- 1.00
- MLS#:
- 20240093168
- Subdivision:
- J C BRANDS ADD
ADDITIONAL INFORMATION
Welcome to this beautifully updated Kwanzaa Hut-style tiny home, offering modern upgrades and a cozy, functional living space. This charming home features a brand-new kitchen, a newly refreshed bathroom, and new windows. The home boasts new siding, flooring, and updated electrical and plumbing systems, ensuring a worry-free living experience. A new furnace and roof have been installed for added comfort and peace of mind. Enjoy outdoor living with a spacious 24x20 patio, perfect for entertaining guests or relaxing in the fresh air. Situated on a large lot, this home also offers an RV hookup for added convenience with 50 amp service. Located within the sought-after Perry school district, this home offers the perfect blend of modern updates, practical amenities, and a peaceful, private setting. Don't miss the chance to make this unique home your own! Doors are 36" with wheel chair ramp accessible.
$209,900
110 W Willow Street Perry, MI 48872
- Type:
- Single Family
- Sq.Ft.:
- 1,508
- Status:
- Active
- Beds:
- 4
- Lot size:
- 0.25 Acres
- Year built:
- 1960
- Baths:
- 3.00
- MLS#:
- 285293
ADDITIONAL INFORMATION
This charming ranch home at 110 W Willow in Perry, MI, has been thoughtfully updated to offer both comfort and style. Featuring a new furnace, central air, and hot water heater installed in 2021, along with a new roof in January 2022, this home is move-in ready. The interior boasts new flooring in the kitchen, dining room, and bathroom, complementing the beautiful beamed ceilings throughout. With 4 spacious bedrooms and 2.5 baths, including a luxurious master suite complete with a large bedroom, a newly updated bathroom, and French doors leading to a private patio, this home offers ample space for relaxation and entertaining. Additional features include a convenient main-level laundry room and a three-season room for year-round enjoyment. The home is constructed with durable brick, adding both aesthetic appeal and long-term value.
- Type:
- Single Family
- Sq.Ft.:
- 987
- Status:
- Active
- Beds:
- 3
- Lot size:
- 1.07 Acres
- Year built:
- 1880
- Baths:
- 1.00
- MLS#:
- 285249
ADDITIONAL INFORMATION
Welcome to 2170 W Lovejoy, a quaint, historical farmhouse in the quiet countryside. The primary bedroom, laundry room, and full bath all sit on the main floor for easy living. Upstairs are the other two bedrooms, and in the backyard is a playground for kids. A large 3-car, detached garage has a connected storage shed for all your outdoor necessities. Only a 10-minute drive to I-69. Great opportunity for flippers or for someone handy who wants to put their own personal touch on a home. Property to be sold as is. No repairs. Cash only.
$194,000
135 W 1st Street Perry, MI 48872
- Type:
- Single Family
- Sq.Ft.:
- 1,398
- Status:
- Active
- Beds:
- 3
- Lot size:
- 0.29 Acres
- Year built:
- 1890
- Baths:
- 1.00
- MLS#:
- 284881
ADDITIONAL INFORMATION
Looking for a home nestled on a private 1/3 acre lot with lush trees? Then check out 135 W 1st in Perry, MI, which offers a perfect blend of modern amenities and cozy charm. The kitchen boasts stunning hickory cabinets, a ceramic tile backsplash, stainless steel appliances, and updated linoleum flooring. Enjoy meals in the dining room with large windows that open to a spacious deck and a gorgeous patio area featuring a gazebo. Relax in the 3 seasons sunroom or retreat to the first-floor master bedroom. The large bathroom is adorned with ceramic tile and conveniently houses the first-floor laundry. Outside, you'll find a large, fenced in backyard, with garden area and a 2-car detached garage.
$289,000
10065 REDHAWK Perry, MI 48872
- Type:
- Single Family
- Sq.Ft.:
- 1,050
- Status:
- Active
- Beds:
- 4
- Lot size:
- 0.79 Acres
- Baths:
- 2.00
- MLS#:
- 60352898
- Subdivision:
- REDHAWK SITE CONDO
ADDITIONAL INFORMATION
Welcome to this inviting 4-bedroom, 2-bath ranch home offering comfortable living across 1,050 sq ft on the main level and an additional 900 sq ft of finished space in the basement. The main level boasts a large, sunlit family room with an open-concept layout that flows seamlessly into a cozy breakfast nook, providing beautiful views of the property and deck access through a convenient doorwall. The spacious kitchen features ample cabinet and counter space, with stainless steel appliances that stay with the home. A main-floor laundry room offers cabinet storage, while the expansive primary suite includes a deep closet, ensuring plenty of space. An additional main-floor bedroom also has a walk-in closet. The fully finished basement is an exceptional bonus, featuring a welcoming living room and a flexible recreation area perfect for games, a gym, or an office. Two additional bedrooms, an upgraded full bath, and extra storage complete this versatile lower level. Outside, you�ll find a sprawling yard with wooded areas, a storage shed, and a fenced-in space ideal for pets or a garden. Additionally, the 2-car attached garage provides ample parking and storage for lawn equipment. Located in a quiet, close-knit community near Fowlerville, this home combines comfort and convenience with easy access to nearby highways for commuting. Please note: deck will be completed prior to the sale of the home.
$299,900
13332 Heather Perry, MI 48872
- Type:
- Single Family
- Sq.Ft.:
- 1,340
- Status:
- Active
- Beds:
- 3
- Lot size:
- 0.4 Acres
- Baths:
- 3.00
- MLS#:
- 50159482
- Subdivision:
- Clifford Fields Sub
ADDITIONAL INFORMATION
Three to four bedroom, 2.5 bath ranch with full finished basement and recent addition hosting family room with gas fireplace that overlooks the fenced yard and backs to nature! Plus, addition added primary bedroom en-suite bath with walk-in shower! Newer white kitchen cabinets with granite counters and soft close drawers. Finished basement offers possible 4th bedroom with egress window! Well insulated with low utility bills. Appliances. Recent updates include the concrete driveway with extra parking pad alongside the garage! New windows 2019. New roof 2021. Newer porch and deck. Perfect location on a low traffic street that backs to woods!
$289,900
12130 Beardslee Perry, MI 48872
- Type:
- Single Family
- Sq.Ft.:
- 1,511
- Status:
- Active
- Beds:
- 3
- Lot size:
- 0.57 Acres
- Baths:
- 3.00
- MLS#:
- 50158683
- Subdivision:
- Forest Green Sub
ADDITIONAL INFORMATION
Beautiful 3 bedroom home sitting on just over a half acre in Forest Green subdivision! Nice wooded lot with privacy, deck and good sized back yard. Home is barrier free and features a ramp at the front porch and also in the garage! Open floor plan with a spacious living room featuring 2 story vaulted ceilings, wood stove and large windows that allow great natural lighting. Kitchen has hickory cabinets, large walk-in pantry and appliances are included. First floor features a large bedroom suite with full bath and direct access to the second bedroom that is perfect for a private office or nursery! There is also a good sized laundry room with half bath on the main level. Upper level features a loft with built-in bookshelves that overlooks the living room, good sized 3rd bedroom and second full bath. The lower level has approx. 600 square feet of additional living space that includes a family room and an office space. Updates include: New water heater in 2023, new roof in 2021 and hi-efficiency furnace in 2021.
$175,000
640 MADISON Perry, MI 48872
- Type:
- Single Family
- Sq.Ft.:
- 2,208
- Status:
- Active
- Beds:
- 3
- Lot size:
- 0.25 Acres
- Baths:
- 2.00
- MLS#:
- 60347549
- Subdivision:
- KEENEY'S SUB
ADDITIONAL INFORMATION
CALLING INVESTORS AND HANDYMEN/WOMEN! Big price drop on this is handyman or investor's dream home. Home needs some work but mostly cosmetic work. This large Tri-Level home is located in Perry and within walking distance to all of the schools. Home features 3 bedrooms, 1 and a half baths, kitchen/dining combination with patio doors leading out to a nice deck area and a fenced in back yard. Home has an attached 1 car garage but is two cars deep and features a work shop area off to the side. Lower level is part of the living space and has a nice family room and a half bath just inside the laundry area. Because of the work that's needed to the home, sellers will consider all reasonable offers.
$599,000
Address not provided Perry, MI 48872
- Type:
- Farm
- Sq.Ft.:
- 1,720
- Status:
- Active
- Beds:
- 3
- Lot size:
- 56.44 Acres
- Baths:
- 1.00
- MLS#:
- 70436754
ADDITIONAL INFORMATION
New Price! This sprawling 56.44-acre horse property in Ingham county offers a 1900s farmhouse with 3 bedrooms, study, living room, dining area, full bath and main floor laundry. The property includes 2 barns, multiple pastures, 3 run-in sheds, a horse track, and a pond. Extensive equestrian facilities include a large barn w/ a 60'x120' indoor arena, 3 aisles of stalls (28 total), tack rooms, wash racks, and an enclosed workout area. A smaller 30'x60' barn provides additional stalls and plentiful storage. This property offers a unique opportunity for the equestrian or anyone looking for a property with acreage and outbuildings. WANT MORE INFO? Click the Virtual Tour link which has more info, an enhanced photo gallery and interactive map! Do not go to the property without an appointment!
$319,900
8102 Britton Perry, MI 48872
- Type:
- Single Family
- Sq.Ft.:
- 1,944
- Status:
- Active
- Beds:
- 3
- Lot size:
- 1.61 Acres
- Baths:
- 2.00
- MLS#:
- 50155604
- Subdivision:
- None
ADDITIONAL INFORMATION
Mid-Century Ranch in Gorgeous Country Setting on Approx 1.6 acres with Outbuildings. On a paved road that winds around a scenic countryside this property does not have close neighbors and has been in one family since the 1800's. Open kitchen to dining room and family room. Living room has door to the enclosed porch. Enjoy endless hours relaxing in your screened porch or on the back patio. Convenient main floor laundry. Lower level offers lots of storage or recreation/work space. Sale is subject to split from larger parcel.
$849,000
1670 Milton Road Perry, MI 48872
- Type:
- Single Family
- Sq.Ft.:
- 5,106
- Status:
- Active
- Beds:
- 4
- Lot size:
- 10.13 Acres
- Year built:
- 1994
- Baths:
- 3.00
- MLS#:
- 283601
ADDITIONAL INFORMATION
Welcome to this custom built ranch-style home nestled in the serene Williamston Township. This one-of-a-kind custom designed timber-built home offers a perfect blend of rustic elegance and modern comfort, situated on 10.13 picturesque rolling acres. As you enter the home you are greeted by the stunning 30 foot pine cathedral ceilings, open floor concept, and immaculate hardwood floors with a four zone room controlled heating system. Immediately, your attention is drawn to the perfectly naturally lit space due to south facing windows and the beautiful imported Finnish Fireplace. The main level of this beautiful home features 2 large bedrooms, one being a master ensuite with an oversized walk in closet. Outside the master bedroom is a separate space for family time, overlooking the picturesque backyard with views of the forest, pond, and beautifully maintained walking paths. As you continue on, the living room space features the Finnish Fireplace that can heat the entire first floor, the dining room overlooks the professionally maintained gardens, and the incredibly designed open kitchen with granite counter tops, new stainless steel appliances including not one but two ovens, and includes a custom built butlers pantry with all the bells and whistles. Just outside of the kitchen you will find the laundry room that has folding space in addition to anything else you could ever dream of including a dumbwaiter. As we continue on the main floor we enter the three seasons room again, with the beautiful pine ceilings. This space over looks the impeccably maintained patio, backyard space with everything nature has to offer and more. In the lower level of the home, you don't even know you are in what is considered to be a basement as the lighting is incredible and nearly unbeatable with a walkout feature. The lower level features two large bedrooms, both with full daylight windows. In addition, the basement has a full commercial gym also featuring a sauna, six storage rooms, a utility room with an immaculately maintained eco-efficient boiler installed in 2019, and a full bathroom. The outside of the home doesn't miss a single detail that has been put into the home with the double roof system providing additional insulation for the home. As mentioned before, the professionally maintained gardens are one of which you absolutely cannot miss, in addition to the oversized patio perfect for entertaining, surrounded by the magic and beauty of lavender plant. The backyard overlooks a pond, serene forest, and many walking trails. Additionally, the detached garage has been turned into a finished space perfect for an office or studio. As you can tell, this property absolutely does not miss a beat. This Riverbend inspired home is only a short hop, skip, and jump away from both Haslett and Williamston - the location cannot be beat. This beautiful home could be yours, so make sure to schedule your private showing today. A preapproval or proof of funds is required prior to any showings being scheduled.
$199,000
7115 W BEARD Perry, MI 48872
- Type:
- Single Family
- Sq.Ft.:
- 2,896
- Status:
- Active
- Beds:
- 2
- Lot size:
- 0.4 Acres
- Baths:
- 2.00
- MLS#:
- 50146911
- Subdivision:
- Rural
ADDITIONAL INFORMATION
**HUGE PRICE ADJUSTMENT!!** BRING YOUR OFFER!! This home is located in the Village of Shaftsburg! This amazing residential spacious home needs some finishing! Over 2,900 square feet first and second floors with 1800 sq. feet of basement, partially finished. Stake survey on file and well and septic will be certified for closing. This home features: all new siding (not completed) roof, windows, electrical and plumbing. This previously was a church building for many long years. The great room has 22 foot cathedral, beamed original wood ceilings, and there is a loft area. All of the designated rooms are very spacious, new drywall installed, just not finished. First floor bedroom and large full bath, plus laundry! Upstairs 2 large bedrooms and a full bath, not completed. This home sits in an excellent location only 15 minutes to MSU for all of the wonderful events. Perry area schools.
- Type:
- Single Family
- Sq.Ft.:
- 2,100
- Status:
- Active
- Beds:
- 4
- Lot size:
- 0.33 Acres
- Year built:
- 2024
- Baths:
- 3.00
- MLS#:
- 281354
ADDITIONAL INFORMATION
Welcome to your lakeside retreat! This charming home offers the perfect blend of comfort, style, and energy efficiency, situated on a picturesque lakefront home site. With 4 bedrooms, 2.5 bathrooms, and 2,100 square feet of thoughtfully designed living space, every aspect of this home has been carefully crafted to enhance your lifestyle. Step inside and be greeted by an inviting foyer and a flex room that can be customized to be a den, office, playroom, gym, etc. The open-concept layout of the great room, cafe, and kitchen flows effortlessly from room to room, creating an ideal space for both relaxation and entertaining. Retreat to the owner's suite, a luxurious oasis featuring two large walk-in closets and dual vanities in the ensuite bathroom. Three additional bedrooms offer versatility for guests, home offices, or hobbies, ensuring that everyone has their own space to call their own. With second-floor laundry, you'll never have to lug heavy loads of laundry up and down the stairs again. Step outside onto the Trex deck to soak in the stunning views of the lake. With every amenity at your fingertips, this home offers the perfect blend of indoor comfort and outdoor beauty.

The accuracy of all information, regardless of source, is not guaranteed or warranted. All information should be independently verified. This IDX information is from the IDX program of RealComp II Ltd. and is provided exclusively for consumers' personal, non-commercial use and may not be used for any purpose other than to identify prospective properties consumers may be interested in purchasing. IDX provided courtesy of Realcomp II Ltd., via Xome Inc. and Realcomp II Ltd., copyright 2024 Realcomp II Ltd. Shareholders.

The information being provided on this website is for consumer’s personal, non-commercial use and may not be used for any purpose other than to identify prospective properties consumers may be interested in purchasing. Use of data on this site, other than by a consumer looking to purchase real estate, is prohibited. The data relating to real estate for sale on this web site comes in part from the IDX Program of the Greater Lansing Association of REALTORS®. Real estate listings held by brokerage firms other than Xome Inc. are governed by MLS Rules and Regulations and detailed information about them includes the name of the listing companies. Copyright 2024, Greater Lansing Association of REALTORS®. All rights reserved.

Provided through IDX via MiRealSource. Courtesy of MiRealSource Shareholder. Copyright MiRealSource. The information published and disseminated by MiRealSource is communicated verbatim, without change by MiRealSource, as filed with MiRealSource by its members. The accuracy of all information, regardless of source, is not guaranteed or warranted. All information should be independently verified. Copyright 2024 MiRealSource. All rights reserved. The information provided hereby constitutes proprietary information of MiRealSource, Inc. and its shareholders, affiliates and licensees and may not be reproduced or transmitted in any form or by any means, electronic or mechanical, including photocopy, recording, scanning or any information storage and retrieval system, without written permission from MiRealSource, Inc. Provided through IDX via MiRealSource, as the “Source MLS”, courtesy of the Originating MLS shown on the property listing, as the Originating MLS. The information published and disseminated by the Originating MLS is communicated verbatim, without change by the Originating MLS, as filed with it by its members. The accuracy of all information, regardless of source, is not guaranteed or warranted. All information should be independently verified. Copyright 2024 MiRealSource. All rights reserved. The information provided hereby constitutes proprietary information of MiRealSource, Inc. and its shareholders, affiliates and licensees and may not be reproduced or transmitted in any form or by any means, electronic or mechanical, including photocopy, recording, scanning or any information storage and retrieval system, without written permission from MiRealSource, Inc.
Perry Real Estate
The median home value in Perry, MI is $270,000. This is higher than the county median home value of $157,400. The national median home value is $338,100. The average price of homes sold in Perry, MI is $270,000. Approximately 58.71% of Perry homes are owned, compared to 37.58% rented, while 3.72% are vacant. Perry real estate listings include condos, townhomes, and single family homes for sale. Commercial properties are also available. If you see a property you’re interested in, contact a Perry real estate agent to arrange a tour today!
Perry, Michigan has a population of 2,377. Perry is more family-centric than the surrounding county with 37.54% of the households containing married families with children. The county average for households married with children is 26.23%.
The median household income in Perry, Michigan is $66,791. The median household income for the surrounding county is $58,004 compared to the national median of $69,021. The median age of people living in Perry is 32.2 years.
Perry Weather
The average high temperature in July is 82.4 degrees, with an average low temperature in January of 16.2 degrees. The average rainfall is approximately 32.5 inches per year, with 43.7 inches of snow per year.



