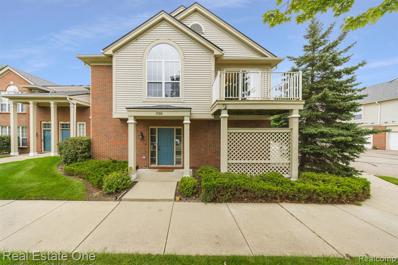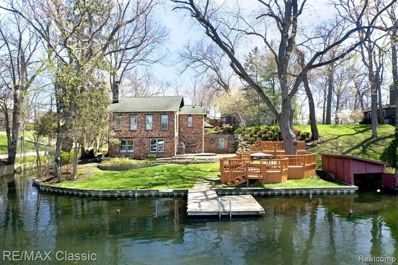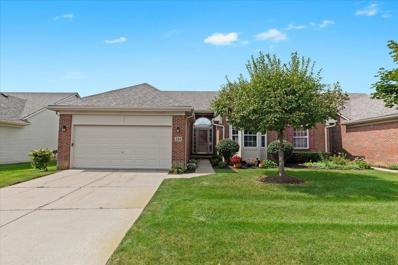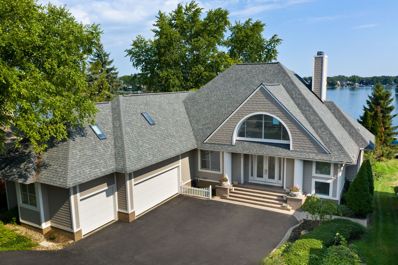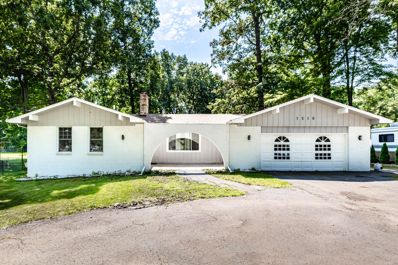Walled Lake MI Homes for Sale
$451,990
418 ADDISON Walled Lake, MI 48390
Open House:
Saturday, 1/4 11:00-2:00PM
- Type:
- Condo
- Sq.Ft.:
- 2,083
- Status:
- Active
- Beds:
- 3
- Baths:
- 3.00
- MLS#:
- 60344758
- Subdivision:
- OAKLAND COUNTY CONDO PLAN NO 2354 TOWNES AT MERRIL
ADDITIONAL INFORMATION
Immediate Possession.This brand-new home offers a spacious open-concept first floor that is perfect for entertaining and everyday living. The luxury vinyl plank flooring flows throughout, creating a sleek, durable surface, complemented by gorgeous quartz countertops in the kitchen. You'll love the natural light streaming in through the energy-efficient windows, designed to keep your home bright while saving on energy costs. Upstairs, the second story offers a well-thought-out layout featuring 3 generously sized bedrooms, including a large owner�s suite with a walk-in closet and en-suite bath, providing a serene retreat. The convenience of a second-floor laundry room adds practicality and ease to your daily routine. Step outside to enjoy your private, wooded backyard, offering a peaceful escape without leaving home. With a Pulte warranty included, you can move in with peace of mind knowing that your new home is covered. Don�t miss the opportunity to own this stunning, energy-efficient home designed for comfort and style!
- Type:
- Condo
- Sq.Ft.:
- 2,083
- Status:
- Active
- Beds:
- 3
- Year built:
- 2024
- Baths:
- 2.10
- MLS#:
- 20240075107
- Subdivision:
- OAKLAND COUNTY CONDO PLAN NO 2354 TOWNES AT MERRIL
ADDITIONAL INFORMATION
Immediate Possession. Step into luxury in this newly built 2-story townhome, where no detail has been overlooked. The open-concept first floor is designed for seamless living, featuring stunning engineered hardwood floors that exude sophistication and durability. In the living room, cozy up to the warmth of the gas fireplace, perfectly positioned to create a welcoming ambiance. The heart of this home is the chef's kitchen, complete with stainless steel appliances, soft-close cabinets, and gleaming granite countertops. Whether you're preparing a quick meal or hosting dinner parties, this kitchen is equipped to meet all your culinary needs with both style and function. Upstairs, the thoughtful design continues with 3 spacious bedrooms, including a luxurious owner's suite. The en-suite bath is a true spa experience, featuring a fully tiled walk-in shower with a sleek glass door that adds a modern touch. Outside, enjoy the serenity of your private, wooded backyard, offering the perfect space to relax and unwind. With top-of-the-line finishes throughout and Pulte's warranty for peace of mind, this home is a must-see for anyone seeking modern elegance and convenience. Don't miss the opportunity to make this high-end, move-in ready home yours! "
Open House:
Saturday, 1/4 11:00-2:00PM
- Type:
- Condo
- Sq.Ft.:
- 2,083
- Status:
- Active
- Beds:
- 3
- Year built:
- 2024
- Baths:
- 2.10
- MLS#:
- 20240075101
- Subdivision:
- OAKLAND COUNTY CONDO PLAN NO 2354 TOWNES AT MERRIL
ADDITIONAL INFORMATION
Immediate Possession.This brand-new home offers a spacious open-concept first floor that is perfect for entertaining and everyday living. The luxury vinyl plank flooring flows throughout, creating a sleek, durable surface, complemented by gorgeous quartz countertops in the kitchen. You'll love the natural light streaming in through the energy-efficient windows, designed to keep your home bright while saving on energy costs. Upstairs, the second story offers a well-thought-out layout featuring 3 generously sized bedrooms, including a large owner's suite with a walk-in closet and en-suite bath, providing a serene retreat. The convenience of a second-floor laundry room adds practicality and ease to your daily routine. Step outside to enjoy your private, wooded backyard, offering a peaceful escape without leaving home. With a Pulte warranty included, you can move in with peace of mind knowing that your new home is covered. Don't miss the opportunity to own this stunning, energy-efficient home designed for comfort and style!
$506,990
1361 ADDISON Walled Lake, MI 48390
Open House:
Saturday, 1/4 11:00-2:00PM
- Type:
- Condo
- Sq.Ft.:
- 2,083
- Status:
- Active
- Beds:
- 3
- Baths:
- 3.00
- MLS#:
- 60343561
- Subdivision:
- OAKLAND COUNTY CONDO PLAN NO 2354 TOWNES AT MERRIL
ADDITIONAL INFORMATION
Immediate Possession! Ashton floor plan with FULL BASEMENT and 2-sunroom extensions. Be invited to open concept living, 9ft ceilings, thoughtful design and model home like finishes with this new townhome! Kitchen includes a spacious island with built-in stainlees steel Whirlpool appliances and 42' inch kitchen cabinets with crown. The living room provides ample space for family and friends plus a cozy gas fireplace making it the focal point of your main living area. Upstairs, the Owner's Suite includes a retreat like space which can be used as an office, rec room, sitting area. The possibilities are endless. Built with energy efficieny in mind, this homes offers sustainability and style. 3 bedrooms, 2 full bathrooms, and a half bathroom, the layout is functional enough for any lifestyle. Utilize the basement as storage or finish it as it comes with rough-in plumbing and a 200 amp panel. Don't miss the opportunity to experience modern living in this highly sought after community.
$526,990
1359 ADDISON Walled Lake, MI 48390
Open House:
Saturday, 1/4 11:00-2:00PM
- Type:
- Condo
- Sq.Ft.:
- 1,983
- Status:
- Active
- Beds:
- 3
- Baths:
- 3.00
- MLS#:
- 60343551
- Subdivision:
- OAKLAND COUNTY CONDO PLAN NO 2354 TOWNES AT MERRIL
ADDITIONAL INFORMATION
Immediate Possession! Welcome to this newly built, end-unit townhome, boasting modern design and luxurious features throughout. With 3 spacious bedrooms, 2.5 baths, and a full basement, this home offers the perfect blend of comfort, style, and functionality. As you step inside, you'll be greeted by an open-concept floor plan with premium finishes, including engineered hardwood floors, custom cabinetry, and quartz countertops. The gourmet kitchen is a chef's dream, featuring stainless steel appliances, a large island, and elegant backsplash. Upstairs, the master suite is a true retreat, complete with a spa-like ensuite bathroom and a generous walk-in closet. Two additional well-sized bedrooms share a beautifully appointed bathroom. The unfinished basement provides additional space ideal for a home gym, or storage. As an end-unit, you'll enjoy added privacy, more natural light, and a larger yard, perfect for outdoor entertaining or relaxing. Located in a desirable neighborhood close to shopping, dining, and top-rated schools, this townhome is the perfect place to call home. Don't miss out on this exceptional property!
Open House:
Saturday, 1/4 11:00-2:00PM
- Type:
- Condo
- Sq.Ft.:
- 2,083
- Status:
- Active
- Beds:
- 3
- Year built:
- 2024
- Baths:
- 2.10
- MLS#:
- 20240073707
- Subdivision:
- OAKLAND COUNTY CONDO PLAN NO 2354 TOWNES AT MERRIL
ADDITIONAL INFORMATION
Immediate Possession! Ashton floor plan with FULL BASEMENT and 2-sunroom extensions. Be invited to open concept living, 9ft ceilings, thoughtful design and model home like finishes with this new townhome! Kitchen includes a spacious island with built-in stainlees steel Whirlpool appliances and 42' inch kitchen cabinets with crown. The living room provides ample space for family and friends plus a cozy gas fireplace making it the focal point of your main living area. Upstairs, the Owner's Suite includes a retreat like space which can be used as an office, rec room, sitting area. The possibilities are endless. Built with energy efficieny in mind, this homes offers sustainability and style. 3 bedrooms, 2 full bathrooms, and a half bathroom, the layout is functional enough for any lifestyle. Utilize the basement as storage or finish it as it comes with rough-in plumbing and a 200 amp panel. Don't miss the opportunity to experience modern living in this highly sought after community.
Open House:
Saturday, 1/4 11:00-2:00PM
- Type:
- Condo
- Sq.Ft.:
- 1,983
- Status:
- Active
- Beds:
- 3
- Year built:
- 2024
- Baths:
- 2.10
- MLS#:
- 20240073690
- Subdivision:
- OAKLAND COUNTY CONDO PLAN NO 2354 TOWNES AT MERRIL
ADDITIONAL INFORMATION
Immediate Possession! Welcome to this newly built, end-unit townhome, boasting modern design and luxurious features throughout. With 3 spacious bedrooms, 2.5 baths, and a full basement, this home offers the perfect blend of comfort, style, and functionality. As you step inside, you'll be greeted by an open-concept floor plan with premium finishes, including engineered hardwood floors, custom cabinetry, and quartz countertops. The gourmet kitchen is a chef's dream, featuring stainless steel appliances, a large island, and elegant backsplash. Upstairs, the master suite is a true retreat, complete with a spa-like ensuite bathroom and a generous walk-in closet. Two additional well-sized bedrooms share a beautifully appointed bathroom. The unfinished basement provides additional space ideal for a home gym, or storage. As an end-unit, you'll enjoy added privacy, more natural light, and a larger yard, perfect for outdoor entertaining or relaxing. Located in a desirable neighborhood close to shopping, dining, and top-rated schools, this townhome is the perfect place to call home. Don't miss out on this exceptional property!
- Type:
- Condo
- Sq.Ft.:
- 1,262
- Status:
- Active
- Beds:
- 2
- Year built:
- 2005
- Baths:
- 2.00
- MLS#:
- 20240071270
- Subdivision:
- MAPLE CROSSING CONDO
ADDITIONAL INFORMATION
Welcome to Maples Crossing This beautiful upper end unit has its own private entrance. As you proceed up the stairs you will find an open free flowing floor plan from the living room to the kitchen and dining area. Living area features newer laminate flooring throughout main living space, vaulted ceilings, ceiling fan, recess lighting, and gas fireplace. The Kitchen features new stainless-steel appliances less than 2 years old, newer sink and backsplash, the wrap around counters creates space for all your cooking needs. The snack bar is perfect spot to enjoy a quick bite. From the dining area you have access to your private balcony/deck. The primary bedroom has a large walk in closet and nice size primary bath with a walk-in shower and tile flooring. Second guest room has a large double closet and is located across from the main bath. The laundry room has tile flooring and large utility sink. New roof approximately 5 yrs ago. This complex has it own club house and inground swimming pool. Walled Lake School BATVAI
- Type:
- Single Family
- Sq.Ft.:
- 1,952
- Status:
- Active
- Beds:
- 3
- Lot size:
- 0.36 Acres
- Baths:
- 2.00
- MLS#:
- 60337078
ADDITIONAL INFORMATION
ABSOLUTELY MAGNIFICENT LAKEFRONT PARCEL FLAUNTING 125' OF LAKE FRONTAGE+ANOTHER 135' ON THE CANAL. Located in a discreet area of the lake on quaint Stuarts Island,you'll experience an Up-North feeling. If you aspire to build a lake home,this is the place! It's situated on a road end,with lush greenery, sunset views &walkout basement grades. Here you'll find a charming vintage cottage with oodles of space. The walkout lake level has an open living rm with a timeless marble firepl,wood floors,handy nook&french door leading to an updated kitchen.Spacious dining rm,laundry,full bath&good storage.The upper level has a sprawling master bedrm,marble firepl&organized builtins.Bunk bedrm has tall ceils&wood flrs. Cool beaded board ceilings, medallions,farmhouse shabby windows,updated electrical,updated decks,seawall,dock&boathouse. 2 level garage. Lots of options to consider! Use it as a cottage, Build a new home and live here while builidng, or the land could be splittalbe, so a good opportunity for investors or builders. Enjoy Tikki fireworks night,Corn Roast,Raft-offs, trails+community events. X-way handy.
- Type:
- Condo
- Sq.Ft.:
- 1,455
- Status:
- Active
- Beds:
- 2
- Lot size:
- 31.11 Acres
- Baths:
- 2.00
- MLS#:
- 70428623
ADDITIONAL INFORMATION
New and improved price! Welcome to this charming 2-bedroom, 2-bathroom condo nestled in the heart of Commerce! This open-concept home is bathed in natural light, beginning with the expansive family room that boasts high vaulted ceilings and a cozy gas fireplace. The living room effortlessly transitions into the dining area, which opens to a spacious back deck, perfect for outdoor relaxation. The adjacent kitchen offers abundant cabinet space and generous countertops, ideal for all your culinary needs. The primary suite is a true retreat, featuring vaulted ceilings, ample closet space, and a private ensuite bathroom. The second bedroom is equally inviting, with its vaulted ceilings and beautiful bay windows that flood the room with light.
$1,899,900
826 Wolverine Wolverine Lake, MI 48390
- Type:
- Single Family
- Sq.Ft.:
- 2,678
- Status:
- Active
- Beds:
- 4
- Lot size:
- 0.46 Acres
- Baths:
- 4.00
- MLS#:
- 60335881
ADDITIONAL INFORMATION
An amazing prime lakefront setting is the backdrop for this masterfully designed home capturing sweeping water views throughout. This one of a kind, 4,400 sq ft home is situated on a double lot and it perfect for either relaxing or entertaining. The lakeside retreat features a sprawling sandy beach, paver patio with a fireplace, hot tub, deck with storage and a dock. Updated in 2017 you�ll enter to a welcoming foyer leading to a lifestyle where you�ll feel like you�re on vacation everyday. Soaring ceilings and walls of windows in the Great Room are punctuated by the fireplace, where gathering is made simple with easy access to the kitchen. The sun-lit kitchen features a chef pleasing island, granite tops, beverage cooler, glass inserts & right off the kitchen you�ll discover a 3 seasons room. Dine in elegance in this formal dining room and enjoy the flexibility of a separate billiard room, which is adaptable to your lifestyle. Hardwood floors shine in the Great Rm, Dining Rm and Billard Rm. Unparallel privacy & tranquility in the primary ste, positioned on its own level with 2 walkin closets & grand upscale bath. The lake level has more stunning living space where a family room with stone fireplace set the tone for recreation. There�s a kitchen/bar area, 3 bedrooms and 2 full baths. There�s more�Bonus Room over garage, 3.5 car heated garage, new 15,000 BTU generator, 2 newer furnaces, newer roof, newer water heater. City Sewer. Enjoy Tiki night fireworks from the lake! Handy to M-5 & I-96. Quaint Village amenities like Corn Roast, Boat Rally, Raft Offs, 5K Fun Run, Childrens events and on the Rail Trail.
$474,999
1510 LEON Walled Lake, MI 48390
- Type:
- Single Family
- Sq.Ft.:
- 2,005
- Status:
- Active
- Beds:
- 3
- Lot size:
- 0.78 Acres
- Baths:
- 4.00
- MLS#:
- 60334786
- Subdivision:
- CLUTZ LAKEVIEW WOODLANDS
ADDITIONAL INFORMATION
Welcome to a little slice of paradise this lavish home has recessed lights through out this sprawling ranch styled masterpiece. Beautiful wood cabinets in the kitchen with glass doors, soft close drawers, epoxy counter top and a generous walk-in pantry. Custom light fixtures through this fancy home. This brick ranch is well located on .78 Acres backing to more woods giving you plenty of privacy and time to enjoy nature. This home has been freshly painted with lots of updates the owners spared no expenses. The living Room has a large picture window a perfect spot to soak up natural light. Three large bedrooms and 3.5 bathrooms with extra closet space and lots of extra storage space make this house perfect for anyone who loves the serenity of living by the water. A formal dining room ideal for family meals right off the open floor plan kitchen, Four seasons room off the dining room creates a serene cozy inviting atmosphere. Enjoy your morning coffee while watching the deer in your backyard sitting on your sprawling oversized deck. Full basement finished with high ceilings and a full bathroom. Attached 2.5 Car Garage Insulated & Heated Plus 24 X 40 Pole Barn with Driveway going to Rear of Yard. A hop skip and a jump away from the lake. Walking distance to shopping, restaurants, bike trails and much more. Lake access available.
- Type:
- Condo
- Sq.Ft.:
- 838
- Status:
- Active
- Beds:
- 2
- Lot size:
- 9.77 Acres
- Baths:
- 1.00
- MLS#:
- 70425605
ADDITIONAL INFORMATION
The BENEFIT of this Lake Village Towne Homes condo located in Walled Lake...
- Type:
- Condo
- Sq.Ft.:
- 838
- Status:
- Active
- Beds:
- 2
- Lot size:
- 9.77 Acres
- Year built:
- 1974
- Baths:
- 1.00
- MLS#:
- 81024043161
- Subdivision:
- LAKE VILLAGE TOWNE HOMES OCCPN 172
ADDITIONAL INFORMATION
The BENEFIT of this Lake Village Towne Homes condo located in Walled Lake...The BENEFIT of this Lake Village Towne Homes condo located in Walled Lake... 2 Bedrooms, 1 Full Bathroom, Open Floorplan, Laundry Room, Private Screened in Large Balcony (one of the largest in the community), 1 Car Attached Garage with direct access, Private Entry, and other outstanding features. All appliances included. The location of this condominium is among the more peaceful settings in the community, yet easy in / out access. Fantastic location with easy access to shopping, drug store, dining, golf, WALLED LAKE, community parks and trials, Twelve Oaks Mall, Fountain Walk, and more. Get to I-275, I-696, I-96 conveniently via access to M-5 just a mile down the road. The HOA is great. Very well run and maintained. The community offers ample sidewalks, open space for walking / pets / play. Property is tenant occupied with tenant rights 6 months beyond closing (negotiable). Call your local Realtor for a private tour. 72 hour notice to view, other restrictions per tenant. Do not miss out on this opportunity to own a home for less than $300,000.
$491,990
1363 ADDISON Walled Lake, MI 48390
Open House:
Saturday, 1/4 11:00-2:00PM
- Type:
- Condo
- Sq.Ft.:
- 1,983
- Status:
- Active
- Beds:
- 3
- Baths:
- 3.00
- MLS#:
- 60325616
- Subdivision:
- OAKLAND COUNTY CONDO PLAN NO 2354 TOWNES AT MERRIL
ADDITIONAL INFORMATION
***OPEN HOUSE THIS WEEKEND***Immediate Possession! Experience modern luxury living in this new construction townhome, seamlessly blending premium interior finishes with convenient access to M5, shopping and nature parks! The Cascades open floor plan features a gourmet kitchen with quartz countertops and stainless steel appliances, flowing into a spacious living area with a cozy fireplace and an outdoor patio. Upstairs, the primary bedroom includes plenty of room to rest and recharge, a walk-in closet and spa-like en suite bathroom, accompanied by two well-appointed bedrooms down the hall and another full bathroom. The basement offers versatile space for a home office, gym, or entertainment area. Schedule your tour to view this townhome today!
Open House:
Saturday, 1/4 11:00-2:00PM
- Type:
- Condo
- Sq.Ft.:
- 1,983
- Status:
- Active
- Beds:
- 3
- Year built:
- 2024
- Baths:
- 2.10
- MLS#:
- 20240053217
- Subdivision:
- OAKLAND COUNTY CONDO PLAN NO 2354 TOWNES AT MERRIL
ADDITIONAL INFORMATION
***OPEN HOUSE THIS WEEKEND***Immediate Possession! Experience modern luxury living in this new construction townhome, seamlessly blending premium interior finishes with convenient access to M5, shopping and nature parks! The Cascades open floor plan features a gourmet kitchen with quartz countertops and stainless steel appliances, flowing into a spacious living area with a cozy fireplace and an outdoor patio. Upstairs, the primary bedroom includes plenty of room to rest and recharge, a walk-in closet and spa-like en suite bathroom, accompanied by two well-appointed bedrooms down the hall and another full bathroom. The basement offers versatile space for a home office, gym, or entertainment area. Schedule your tour to view this townhome today!
- Type:
- Condo
- Sq.Ft.:
- 1,388
- Status:
- Active
- Beds:
- 2
- Baths:
- 2.00
- MLS#:
- 60322553
- Subdivision:
- OAKBROOK VILLAGE NORTH OCCPN 876
ADDITIONAL INFORMATION
Best location in subdivision-Look for aerial shots in photos. Close to all the essential shopping, freeways and schools. Walled Lake Community School District. Full footprint basement can be finished. All living on one floor for stair-free lifestyle. Former builder�s model. Minutes from Walled Lake, Plenty of Parks nearby for recreation. Agent is also owner.
- Type:
- Condo
- Sq.Ft.:
- 1,388
- Status:
- Active
- Beds:
- 2
- Year built:
- 1997
- Baths:
- 2.00
- MLS#:
- 20240048482
- Subdivision:
- OAKBROOK VILLAGE NORTH OCCPN 876
ADDITIONAL INFORMATION
Best location in subdivision-Look for aerial shots in photos. Close to all the essential shopping, freeways and schools. Walled Lake Community School District. Full footprint basement can be finished. All living on one floor for stair-free lifestyle. Former builder's model. Minutes from Walled Lake, Plenty of Parks nearby for recreation. Agent is also owner.
$478,990
1256 ADDISON Walled Lake, MI 48390
Open House:
Saturday, 1/4 11:00-2:00PM
- Type:
- Condo
- Sq.Ft.:
- 2,083
- Status:
- Active
- Beds:
- 3
- Baths:
- 3.00
- MLS#:
- 60319436
- Subdivision:
- OAKLAND COUNTY CONDO PLAN NO 2354 TOWNES AT MERRIL
ADDITIONAL INFORMATION
***OPEN HOUSE THIS WEEKEND***Immediate Possession. Welcome to the highly sought after Ashton floor plan. With 2,083 sq. ft., the possiblities are endless. From family time in the spacious gathering room around the gas fireplace, to hosting friends outside on the included patio or even relaxing in the Primary bedroom with its additional 100 sq. ft. retreat, the Ashton floor plan gives you plenty of options to call it home. Modern finishes throughout, stainless kitchen appliances, SMART home capabilities all coupled with Pulte's indusry leading warranty will give you peace of mind for years ahead. Come visit our model home today to see how this floor plan will fit your lifestyle!
$461,990
1257 ADDISON Walled Lake, MI 48390
- Type:
- Condo
- Sq.Ft.:
- 1,983
- Status:
- Active
- Beds:
- 3
- Baths:
- 3.00
- MLS#:
- 60319418
- Subdivision:
- OAKLAND COUNTY CONDO PLAN NO 2354 TOWNES AT MERRIL
ADDITIONAL INFORMATION
***OPEN HOUSE THIS WEEKEND***Immediate Possession. Welcome to this affordable new townhome offering 3 bedrooms, 2.5 baths and 1,983 square feet! Step inside the front door and be impressed with the spacious 1st floor with its open concept layout, designer picked interior finishes and bright windows ready for you to call home. Upstairs, the Primary bedroom offers a comfortable place to relax and reset while down the hall there are 2 additional bedrooms great for an office, kids room or guests. Everyone has a place to call their own in this thoughtfuly designed Cascade townhome. Schedule a tour today!
Open House:
Saturday, 1/4 11:00-2:00PM
- Type:
- Condo
- Sq.Ft.:
- 2,083
- Status:
- Active
- Beds:
- 3
- Year built:
- 2024
- Baths:
- 2.10
- MLS#:
- 20240045956
- Subdivision:
- OAKLAND COUNTY CONDO PLAN NO 2354 TOWNES AT MERRIL
ADDITIONAL INFORMATION
***OPEN HOUSE THIS WEEKEND***Immediate Possession. Welcome to the highly sought after Ashton floor plan. With 2,083 sq. ft., the possiblities are endless. From family time in the spacious gathering room around the gas fireplace, to hosting friends outside on the included patio or even relaxing in the Primary bedroom with its additional 100 sq. ft. retreat, the Ashton floor plan gives you plenty of options to call it home. Modern finishes throughout, stainless kitchen appliances, SMART home capabilities all coupled with Pulte's indusry leading warranty will give you peace of mind for years ahead. Come visit our model home today to see how this floor plan will fit your lifestyle!
- Type:
- Condo
- Sq.Ft.:
- 1,983
- Status:
- Active
- Beds:
- 3
- Year built:
- 2024
- Baths:
- 2.10
- MLS#:
- 20240046065
- Subdivision:
- OAKLAND COUNTY CONDO PLAN NO 2354 TOWNES AT MERRIL
ADDITIONAL INFORMATION
***OPEN HOUSE THIS WEEKEND***Immediate Possession. Welcome to this affordable new townhome offering 3 bedrooms, 2.5 baths and 1,983 square feet! Step inside the front door and be impressed with the spacious 1st floor with its open concept layout, designer picked interior finishes and bright windows ready for you to call home. Upstairs, the Primary bedroom offers a comfortable place to relax and reset while down the hall there are 2 additional bedrooms great for an office, kids room or guests. Everyone has a place to call their own in this thoughtfuly designed Cascade townhome. Schedule a tour today!
$199,900
1483 Harbor Walled Lake, MI 48390
- Type:
- Condo
- Sq.Ft.:
- 946
- Status:
- Active
- Beds:
- 2
- Baths:
- 2.00
- MLS#:
- 50146362
- Subdivision:
- Lake Village II Occpn 289
ADDITIONAL INFORMATION
Modern 2 story Lake Village townhouse in a great location! This condo features 2 bedrooms & a full bathroom on second level, open floor plan with lots of light throughout, hardwood flooring on main, updated galley kitchen with subway tile backsplash, convenient 1/2 bath on entry level, neutral paint, large spacious entry & living room, separate dining area, all appliances stay, newer vinyl windows, basement with laundry and lots of room for storage, glass block windows, 1 car attached garage, clean & move-in ready. HOA includes water/sewer, trash & lawn maintenance. Walled Lake Schools, close to expressway, shopping, restaurants and more.

Provided through IDX via MiRealSource. Courtesy of MiRealSource Shareholder. Copyright MiRealSource. The information published and disseminated by MiRealSource is communicated verbatim, without change by MiRealSource, as filed with MiRealSource by its members. The accuracy of all information, regardless of source, is not guaranteed or warranted. All information should be independently verified. Copyright 2025 MiRealSource. All rights reserved. The information provided hereby constitutes proprietary information of MiRealSource, Inc. and its shareholders, affiliates and licensees and may not be reproduced or transmitted in any form or by any means, electronic or mechanical, including photocopy, recording, scanning or any information storage and retrieval system, without written permission from MiRealSource, Inc. Provided through IDX via MiRealSource, as the “Source MLS”, courtesy of the Originating MLS shown on the property listing, as the Originating MLS. The information published and disseminated by the Originating MLS is communicated verbatim, without change by the Originating MLS, as filed with it by its members. The accuracy of all information, regardless of source, is not guaranteed or warranted. All information should be independently verified. Copyright 2025 MiRealSource. All rights reserved. The information provided hereby constitutes proprietary information of MiRealSource, Inc. and its shareholders, affiliates and licensees and may not be reproduced or transmitted in any form or by any means, electronic or mechanical, including photocopy, recording, scanning or any information storage and retrieval system, without written permission from MiRealSource, Inc.

The accuracy of all information, regardless of source, is not guaranteed or warranted. All information should be independently verified. This IDX information is from the IDX program of RealComp II Ltd. and is provided exclusively for consumers' personal, non-commercial use and may not be used for any purpose other than to identify prospective properties consumers may be interested in purchasing. IDX provided courtesy of Realcomp II Ltd., via Xome Inc. and Realcomp II Ltd., copyright 2025 Realcomp II Ltd. Shareholders.
Walled Lake Real Estate
The median home value in Walled Lake, MI is $211,400. This is lower than the county median home value of $304,600. The national median home value is $338,100. The average price of homes sold in Walled Lake, MI is $211,400. Approximately 57.73% of Walled Lake homes are owned, compared to 39.36% rented, while 2.91% are vacant. Walled Lake real estate listings include condos, townhomes, and single family homes for sale. Commercial properties are also available. If you see a property you’re interested in, contact a Walled Lake real estate agent to arrange a tour today!
Walled Lake, Michigan 48390 has a population of 7,263. Walled Lake 48390 is more family-centric than the surrounding county with 32.59% of the households containing married families with children. The county average for households married with children is 32.55%.
The median household income in Walled Lake, Michigan 48390 is $56,193. The median household income for the surrounding county is $86,275 compared to the national median of $69,021. The median age of people living in Walled Lake 48390 is 41.7 years.
Walled Lake Weather
The average high temperature in July is 81.8 degrees, with an average low temperature in January of 15.6 degrees. The average rainfall is approximately 32 inches per year, with 41.5 inches of snow per year.







