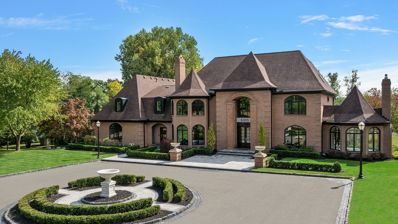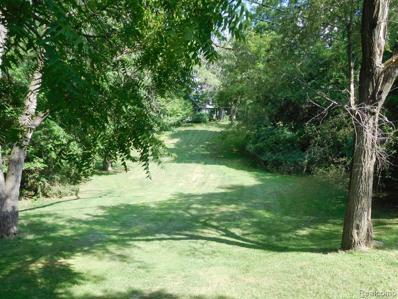Orchard Lake MI Homes for Sale
$2,790,000
3540 Erie Orchard Lake, MI 48324
- Type:
- Single Family
- Sq.Ft.:
- 4,276
- Status:
- Active
- Beds:
- 5
- Lot size:
- 0.47 Acres
- Baths:
- 7.00
- MLS#:
- 60367167
- Subdivision:
- ASSR'S PLAT OF HARBOR HILLS
ADDITIONAL INFORMATION
Experience the epitome of lakefront living with this beautifully updated residence on the serene shores of All Sports Cass Lake. Perfectly positioned to capture breathtaking sunsets, this home offers a peaceful and private retreat while being ideally situated for your enjoyment. Upon entering, youââ?¬â?¢ll be greeted by expansive views of the lake from the living room and kitchen, creating an inviting and airy atmosphere. The kitchen is a true highlight, featuring an oversized island with seating for six, complemented by top-of-the-line cabinetry and premium appliances. Each of the homeââ?¬â?¢s bedrooms is an ensuite, providing the utmost comfort and convenience. For added luxury, the primary suite is equipped with heated floors, ensuring warmth during the colder months. The spacious lower level is perfect for entertaining, boasting an indoor pool and dry sauna. This home is also designed with practical amenities in mind, including a three-car garage with high ceilings, as well as additional parking for guests. Wired for surround sound, this home is already prepped for audio enjoyment throughout. The outdoor features of the property are equally impressive. Enjoy direct lake access with two boat lifts, a dock, and a sandy lakefront with a gradual depthââ?¬â??perfect for beach volleyball or allowing young children to swim safely. A sprinkler system draws water directly from the lake, enhancing the tiered landscaping. This exceptional home offers the ideal balance of tranquility, luxury, and functionality in a highly sought-after location on the quiet side of Cass Lake. Donââ?¬â?¢t miss the opportunity to make this remarkable property your own and start vacationing at home.
- Type:
- Single Family
- Sq.Ft.:
- 5,000
- Status:
- Active
- Beds:
- 5
- Lot size:
- 0.6 Acres
- Baths:
- 7.00
- MLS#:
- 60366350
- Subdivision:
- SHORECLIFFS SUB NO 2
ADDITIONAL INFORMATION
* Sapphire Luxury Homes introduces "The Ashley" a modern clean lines open floor plan. Located in a nice court with 17 homes in the neighborhood. In central location of Orchard Lake Village with Bloomfield Hills Schools. The site has a deeded lot and dock with Lake frontage to all sports Lake Orchard Lake. You can walk to the lake lot right from the subdivision. This plan is versatile and fits many needs has 4 additional suites including the primary suite on the upper level, possible bonus room for kids or an upstairs loft/living space. Open flow and concept for easy living with casual & formal entertaining. The spaces are flexible to fit your lifestyle. Work from home in the office/den or have a go to family living space. A covered lanai is also optional to add for additional outdoor living space. The lot is a walkout out site, we can finish the lower level for additional living space as an option. This home is to be built, there is still time to customize or choose a plan that works for you and your family. Home as listed can be completed within 14 months from groundbreaking.
- Type:
- Single Family
- Sq.Ft.:
- 2,288
- Status:
- Active
- Beds:
- 4
- Lot size:
- 0.43 Acres
- Baths:
- 3.00
- MLS#:
- 60366347
- Subdivision:
- WEST BLOOMFIELD PARK
ADDITIONAL INFORMATION
Rare deeded dock to have your boat makes this a rare find for lake lovers on all sports Cass Lake! Step inside to discover a spacious family room seamlessly connected to the open kitchenââ?¬â??perfect for hosting gatherings or creating everyday memories. This stunning 4-bedroom, 2.5-bathroom Cape Cod offers the perfect combination of comfort, style, and functionality. Located in the award-winning West Bloomfield School district. This move-in ready home features a remodeled upstairs including a luxurious primary ensuite boasting a glass walk-in shower. Outside, the large deck overlooks the large backyard, perfect for grilling and relaxing. Furnace and AC replaced in 2023. Siding replaced in 2024. This home has it allââ?¬â??style, location, and lifestyle amenities. Schedule your showing today and make your lake lifestyle living dream a reality!
$6,900,000
5305 Elmgate Bay Orchard Lake, MI 48324
- Type:
- Single Family
- Sq.Ft.:
- 12,866
- Status:
- Active
- Beds:
- 8
- Lot size:
- 2.22 Acres
- Baths:
- 10.00
- MLS#:
- 60342930
ADDITIONAL INFORMATION
Discover this extraordinary estate situated on over 2 acres of prime property along the shores of Upper Straits Lake. This meticulously updated residence has been renovated to perfection, offering almost 13,000 square feet of luxurious living space. The grand foyer, featuring a stunning Cinderella staircase, sets a sophisticated tone throughout the home, which is designed to offer the ultimate in elegance and comfort. The residence is thoughtfully designed with numerous areas for both entertaining and unwinding, ensuring every detail meets the highest standards of refinement. The kitchen is a true masterpiece, equipped with two custom built-in refrigerators, top-of-the-line cabinetry, and exquisite stone surfaces. The oversized island provides the ideal workspace in this sumptuous kitchen and is complemented by a dedicated Miele coffee station. The breakfast area boasts breathtaking views of the lake and provides access to the back deck. Choose from a stunning family room, a spacious living room, or one of the many cozy sitting rooms. A first-floor ensuite bedroom completes this level. The second-floor primary suite is a private retreat, featuring a lavish bathroom, a separate sitting area with lake views, a fireplace, a wet bar, and a laundry area. Four additional bedrooms and three luxurious bathrooms complete this level, while the third floor offers two additional bedrooms and a full bath. The lower level offers a spectacular variety for recreation, including a great room with a fireplace, a game room, and a spa area equipped with two showers and a laundry room. An oversized swimming pool with a jacuzzi can be used year-round and is complemented by a dry sauna for rejuvenation. The property also boasts maintenance-free decking across the entire back of the home and a brick paver terrace, providing numerous options for enjoying the expansive grounds and magnificent views. Additional features include lake access, docking, two elevators, central vacuum system, and surround sound system. Smart Home!
$1,600,000
3655 SHADY BEACH Orchard Lake, MI 48324
- Type:
- Single Family
- Sq.Ft.:
- 1,118
- Status:
- Active
- Beds:
- 4
- Lot size:
- 4.75 Acres
- Baths:
- 2.00
- MLS#:
- 60142203
ADDITIONAL INFORMATION
One of the last large parcels left - JUST UNDER 5 ACRES - in Orchard Lake Village. Rolling, wooded and natural - this is a beautiful slice of paradise with an abundance of trees and wildlife. HOMEOWNERS: Build your single family dream house at the top of the hill or anywhere you choose on the site. DEVELOPERS: Build an enclave of single family homes or condos* nestled amongst the trees and nature. House is a teardown,value is in the land. Currently zoned Residential - Zone 1 per Village. Lake privileges are potentially available through HOA membership if there is no other HOA associated with the property. Pool condition is unknown. Adjacent to golf course but views are unknown due to denser woods and lack of trails at the rear of the property. Property is occupied. Please do not go up driveway or walk property without an appointment. No sign. IDRBNG BATVAI *Splits and/or zoning changes are subject to buyer's sole efforts and expense in working with municipality.

Provided through IDX via MiRealSource. Courtesy of MiRealSource Shareholder. Copyright MiRealSource. The information published and disseminated by MiRealSource is communicated verbatim, without change by MiRealSource, as filed with MiRealSource by its members. The accuracy of all information, regardless of source, is not guaranteed or warranted. All information should be independently verified. Copyright 2025 MiRealSource. All rights reserved. The information provided hereby constitutes proprietary information of MiRealSource, Inc. and its shareholders, affiliates and licensees and may not be reproduced or transmitted in any form or by any means, electronic or mechanical, including photocopy, recording, scanning or any information storage and retrieval system, without written permission from MiRealSource, Inc. Provided through IDX via MiRealSource, as the “Source MLS”, courtesy of the Originating MLS shown on the property listing, as the Originating MLS. The information published and disseminated by the Originating MLS is communicated verbatim, without change by the Originating MLS, as filed with it by its members. The accuracy of all information, regardless of source, is not guaranteed or warranted. All information should be independently verified. Copyright 2025 MiRealSource. All rights reserved. The information provided hereby constitutes proprietary information of MiRealSource, Inc. and its shareholders, affiliates and licensees and may not be reproduced or transmitted in any form or by any means, electronic or mechanical, including photocopy, recording, scanning or any information storage and retrieval system, without written permission from MiRealSource, Inc.
Orchard Lake Real Estate
The median home value in Orchard Lake, MI is $2,192,500. The national median home value is $338,100. The average price of homes sold in Orchard Lake, MI is $2,192,500. Orchard Lake real estate listings include condos, townhomes, and single family homes for sale. Commercial properties are also available. If you see a property you’re interested in, contact a Orchard Lake real estate agent to arrange a tour today!
Orchard Lake, Michigan has a population of 33,876.
The median household income in Orchard Lake, Michigan is $119,852. The median household income for the surrounding county is $86,275 compared to the national median of $69,021. The median age of people living in Orchard Lake is 46.8 years.
Orchard Lake Weather
The average high temperature in July is 81.77 degrees, with an average low temperature in January of 15.6 degrees. The average rainfall is approximately 31.77 inches per year, with 41.1 inches of snow per year.




