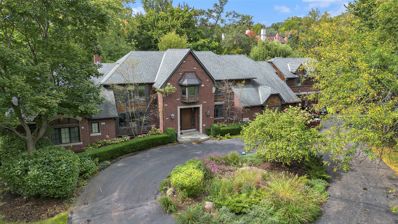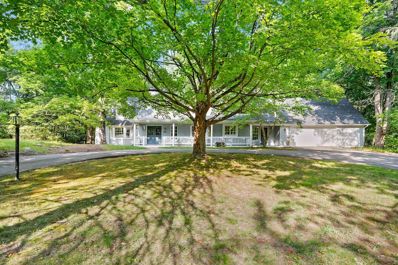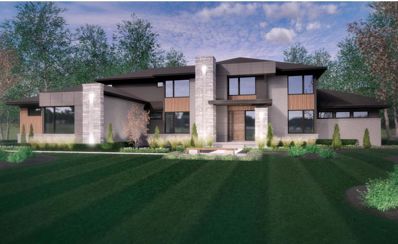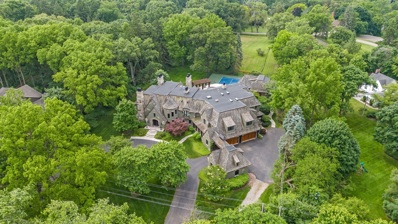Franklin MI Homes for Sale
$689,900
31010 TREMONT Franklin, MI 48025
- Type:
- Single Family
- Sq.Ft.:
- 2,735
- Status:
- Active
- Beds:
- 4
- Lot size:
- 0.12 Acres
- Baths:
- 3.00
- MLS#:
- 60368567
- Subdivision:
- TREMONT LANE OCCPN 2137
ADDITIONAL INFORMATION
Buyer flaked-out giving you a 2nd chance to own this BARGAIN newer construction home! Where else can you find a newer construction 4 Bedroom Colonial with BIRMINGHAM SCHOOLS at this price? Ready-to-move into 2017 construction home with all of the new construction upgrades and stylish selections you'd want PLUS FINISHED BASEMENT, high-quality window treatments, landscaping & COMPOSITE DECK + Gourmet Kitchen with PLANNING/PREP CENTER, center island and STAINLESS STEEL APPLIANCES is open to GREAT ROOM with gas fireplace, dining area and BONUS SUNROOM/LIVING ROOM upgrade (currently used as playroom) + FLOOR PLAN is OPEN AND VERSATILE with the MAIN FLOOR having a FULL BATH plus 4th BEDROOM (or OFFICE) + 2nd FLOOR has LAUNDRY ROOM, LOFT SPACE (currently used as workout area) PLUS 3 Bedrooms/2 Baths including the HUGE PRIMARY SUITE w/PRIVATE BATH & WALK-IN-CLOSET + Finished Basement w/Poured Foundation & Egress Window offers additional living space plus storage + 2 Car ATTACHED GARAGE w/staging/mud area entry directly to home + CHECK-OUT THE FLOOR PLAN TOUR!
$2,050,000
31265 WOODSIDE Franklin, MI 48025
- Type:
- Single Family
- Sq.Ft.:
- 5,184
- Status:
- Active
- Beds:
- 4
- Lot size:
- 2.18 Acres
- Baths:
- 4.00
- MLS#:
- 60367447
- Subdivision:
- SUPRVR'S PLAT OF FRANKLIN ESTATES
ADDITIONAL INFORMATION
Experience the epitome of luxury living in this exquisitely renovated home, nestled in the prestigious Estates section of Franklin. The open and inviting layout is adorned with premium finishes and materials throughout. Unwind in the expansive master suite, featuring a vaulted architectural ceiling that adds a touch of grandeur. The gourmet kitchen seamlessly connects to the vast, fenced-in backyard, perfect for entertaining. This remarkable property also includes a separate in-law suite with its own private entrance. Set on a sprawling 2.18-acre lot, the grounds boast a pool, tennis courts, and a heated three-car garage for year-round comfort. Make your appointment today!
$995,000
30526 Birchway Franklin, MI 48025
ADDITIONAL INFORMATION
New Construction Spacious Ranch Home Under Construction in Franklin Commons! This home is under construction and has been framed on the interior. Still time to choose your custom selections! Home Features a Sprawling Open Floor Plan with 3 Bedrooms, 2.5 Baths, and a 3 Car Garage! Foyer Opens to a Spacious Great Room with Fireplace. Gourmet Kitchen & Dining Room! Primary Suite w/ 2 Walk-In Closets and Luxurious Bath. 2 Additional Large Bedrooms. Library/Study. 1st Floor Laundry Room and Mud Room. All M & D Approx. New Construction Available in New Development in Franklin! Will Build to Suit for your New Dream Home! Multiple Lots Available! 2 Lots have Foundations Poured for Ranch and Colonial and are Ready to Build! Several Lots can also be Sold Vacant Land for $299,000. All M & D Approx.
$995,000
30476 Birchway Franklin, MI 48025
ADDITIONAL INFORMATION
New Construction Colonial in the Franklin Commons Community. Home is currently under construction and it is framed on the interior. This home offers an open floor plan with a Large Great Room with Fireplace, Gourmet Island Kitchen w/ Granite and Breakfast Nook. Library/ Study or Formal Dining Room. 1st Floor Laundry & Powder Room. Upper Level features a Spacious Primary Suite with Huge Walk-In Closet and Bath. 2nd & 3rd Bedrooms with Large Walk-In Closets and an Adjoining Jack and Jill Bathroom. Huge 3 Car Garage. Home can be finished very soon. There is still time to make custom selections. All M & D Approx.
$420,000
32620 INKSTER Franklin, MI 48025
- Type:
- Single Family
- Sq.Ft.:
- 1,603
- Status:
- Active
- Beds:
- 3
- Lot size:
- 0.39 Acres
- Baths:
- 2.00
- MLS#:
- 60363846
- Subdivision:
- LA MESA
ADDITIONAL INFORMATION
Fabulous Franklin Ranch! New Furnace and AC in 2024! Newer Roof! All New Flooring! Newly Updated Baths! All New Interior Doors! New Kitchen Cabinet Doors! Granite Counters! New Stainless Steel Appliances! Fresh Paint Throughout! 2 Car Attached Garage! Spacious Deck is Freshly Painted. Beautiful Large Lot! Award Winning Birmingham Schools! Close to Everything you want to do!
$1,990,900
30480 OAKLEAF Franklin, MI 48025
- Type:
- Single Family
- Sq.Ft.:
- 6,984
- Status:
- Active
- Beds:
- 6
- Lot size:
- 2.65 Acres
- Baths:
- 6.00
- MLS#:
- 60361139
- Subdivision:
- SUPRVR'S PLAT OF FRANKLIN WOODS
ADDITIONAL INFORMATION
Welcome to this stunning 6-bedroom, 5 1/2-bathroom estate, nestled on nearly 3 picturesque acres just 1 mile from downtown Franklin Village! This home is designed to impress, beginning with a grand 24-foot foyer and a sweeping circular staircase that leads into a formal living room adorned with elegant moldings. The raised dining room provides the perfect space for formal gatherings. The heart of the home is the expansive center island kitchen, featuring granite countertops and a second full kitchen for all your culinary needs. The great room boasts soaring ceilings and floor-to-ceiling windows, offering breathtaking views of the stone patio, inground pool, and surrounding tall pine trees. Luxurious finishes throughout the home include marble, chandeliers, recessed lighting, granite, limestone, and 6-foot wide hallways. The master suite serves as your personal retreat, complete with a steam shower and body sprays. Perfect for both indoor and outdoor entertaining, this home provides an unparalleled blend of luxury and tranquility on one of the most beautiful streets in Franklin Village. Some images have been digitally edited to remove items/furniture for clarity. Don�t miss out on this exquisite property!
$670,000
24550 N CROMWELL Franklin, MI 48025
- Type:
- Single Family
- Sq.Ft.:
- 2,643
- Status:
- Active
- Beds:
- 4
- Lot size:
- 0.73 Acres
- Baths:
- 3.00
- MLS#:
- 60355770
- Subdivision:
- DORCHESTER HILLS
ADDITIONAL INFORMATION
Move-In Ready Ranch in Franklin Village with Birmingham Schools! Welcome to your dream home! This beautifully maintained 4-bedroom, 2.5-bath ranch is nestled in the highly sought-after Franklin Village, renowned for its rich history, top-rated schools, and vibrant community events. Step inside to discover a spacious, single-level layout filled with natural light and modern finishes. The home features: * Four generously sized bedrooms with ample closet space, ideal for families. * 2.5 updated bathrooms, thoughtfully designed with stylish touches and plenty of storage. * Fresh updates throughout, including newly painted walls, updated appliances, and a newer roof. * A large two-car attached garage with a large storage rack for all your toys and tools. The exterior boasts a huge backyardââ?¬â??perfect for children, family gatherings, or even adding a poolââ?¬â??along with a large patio for grilling, entertaining, or relaxing with your morning coffee. Yard also includes an invisible pet fence. The lush landscaping, mature trees, and greenery provide a serene backdrop. Located just minutes from shopping, dining, parks, and entertainment, this home offers the perfect blend of comfort, style, and convenienceââ?¬â??all in one level. Don't miss the chance to make this move-in ready gem yours!
$925,000
26335 WOODLORE Franklin, MI 48025
- Type:
- Single Family
- Sq.Ft.:
- 2,144
- Status:
- Active
- Beds:
- 3
- Lot size:
- 1.38 Acres
- Baths:
- 3.00
- MLS#:
- 60353746
- Subdivision:
- WILLOWGREEN HILLS
ADDITIONAL INFORMATION
Discover this sprawling 3-bedroom, 3-bathroom mid-century ranch home nestled on an impressive 1.38-acre hilltop lot at the convergence of highly sought-after Woodlore and Willowgreen in prestigious Franklin Village. With an abundance of windows that flood the home with natural light and multiple access points to the picturesque property, this home offers a seamless connection to its stunning surroundings. Enter through a windowed foyer that opens to an airy open-plan living spaces, including the living room, dining room, kitchen with breakfast nook, and a charming glass-enclosed sitting area. Beyond, you'll find the gracious family room, featuring peaked ceilings and a chic exposed brick wall that adds a touch of character. The finished lower level provides additional living space with a large living area, separate flex space, a full bathroom, laundry room, and plenty of storage options. One of the bedrooms has been incorporated into the primary suite, providing an expansive walk-in closet that can easily be converted back into a cozy bedroom if desired. Just a 5-minute walk along the recently added sidewalks on Franklin Road brings you to the heart of the charming town center where the Village Green, library, and an array of delightful shops await. This home's prime location offers unmatched convenience, with close proximity to esteemed country clubs such as Franklin Hills, Knollwood, and Oakland Hills. Additionally, enjoy effortless access to The Lodge M-10 freeway, ensuring seamless connectivity to the surrounding areas. Floorplan at end of photostream.
$1,700,000
30545 Inkster Franklin, MI 48025
- Type:
- Single Family
- Sq.Ft.:
- 4,600
- Status:
- Active
- Beds:
- 5
- Lot size:
- 2.82 Acres
- Baths:
- 7.00
- MLS#:
- 60353784
ADDITIONAL INFORMATION
Welcome to your exquisite sanctuary! A luxurious 5-bedroom, 6.1-bath estate nestled on a breathtaking 2.82-acre haven. This remarkable property is a true retreat, where panoramic views are elegantly framed by grand floor-to-ceiling windows, flooding the interior with natural light and creating an inviting atmosphere throughout. As you enter the magnificent great room, you are greeted by soaring ceilings and a striking fireplace, setting the tone for an ambiance of refined elegance and comfort. The gourmet kitchen, designed for the culinary enthusiast, boasts premium appliances and sophisticated finishes that elevate every culinary endeavor into a masterpiece. Indulge in the opulent primary suite, your personal oasis, complete with a spa-like bath and an expansive walk-in closet, tailored for a lifestyle of luxury. Notably, both the primary walk-in closet and the cedar closet in the finished lower level feature secure key-access safe rooms, equipped with hookups for security cameras and monitors, ensuring peace of mind. The finished lower level is a haven for entertainment, featuring a state-of-the-art movie theater, a chic wet bar, and a full bath. Perfectly designed for lavish gatherings or intimate evenings at home. Outside, the expansive grounds offer a serene canvas for outdoor leisure, enveloped by tranquil woods that guarantee your privacy and tranquility. This exceptional estate masterfully combines modern luxury with the serene beauty of nature, providing the ultimate retreat while remaining conveniently close to top-rated schools, upscale shopping, and major thoroughfares. Don't miss your chance to experience this extraordinary gem, where sophistication meets peaceful living.
$2,200,000
26061 HAWTHORNE Franklin, MI 48025
- Type:
- Single Family
- Sq.Ft.:
- 6,593
- Status:
- Active
- Beds:
- 5
- Lot size:
- 2.14 Acres
- Baths:
- 7.00
- MLS#:
- 60343271
- Subdivision:
- FRANKLIN VILLAS SUB
ADDITIONAL INFORMATION
Unique custom built Franklin Village Country Manor perfectly situated on gorgeous, private 2 acre wooded setting features 3 fireplaces, 4 car garage attached (heated), additional 2 car garage detached, private tennis court. Perfect home for todays work/school at home environment with multiple options: 5 beds with ensuite baths, 2 separate flex spaces with private, direct entry and private owner suite mahogany library. Retreat to your luxurious entry level primary suite and enjoy the fireplace, spa bath, impressive walk in closet and private garden courtyard. Warm and inviting open concept living in the spacious, light filled great room with floor to ceiling windows and welcoming fireplace. Gourmet eat in island kitchen offers granite, professional stainless appliances adjacent to impressive formal dining room with butler�s pantry. Additional cozy living room with fireplace. Finished lower level rec room. Step outside and take in beautiful wooded views from private patio or play basketball or tennis without ever leaving home. Whole house generator.
$1,350,000
24750 FRANKLIN FARMS Franklin, MI 48025
- Type:
- Single Family
- Sq.Ft.:
- 4,464
- Status:
- Active
- Beds:
- 4
- Lot size:
- 1 Acres
- Baths:
- 6.00
- MLS#:
- 60342768
- Subdivision:
- FRANKLIN FARMS OCCPN 990
ADDITIONAL INFORMATION
This home is located in a private gated community nestled on a lush, private 1-acre lot and boasts 4,464 square feet of living space. In addition, the lower level 2,627 Square feet has a 44' x 42' recreational room, wet bar, home gym, and lots of storage area. This home has a bright and airy ambiance with an abundance of windows and skylight allowing natural light to flood the large living spaces. The floor plan makes this an entertainer�s dream home! Featuring primary suite, primary bath updated (2020), jetted tub, 2 large walk-in-closets 15' x 17' and 15' x 10', 4 bedrooms, 4.2 baths, 3-car garage, kitchen with granite counter tops, roof (2021), home office, 2 gas fireplaces, whole-house generator, reverse osmosis system, security cameras, alarm system, sound system throughout, brick paver patio, gas fire pit and gazebo with an outdoor television. An elevator can be added. The property is easily accessible to prestigious Birmingham public and private schools, and is less than 30 minutes to downtown Detroit nightlife, culture, museums, casinos, Detroit Lions, and Little Caesars Arena.
$769,400
000 Birchway Franklin, MI 48025
- Type:
- Single Family
- Sq.Ft.:
- 2,252
- Status:
- Active
- Beds:
- 3
- Lot size:
- 0.64 Acres
- Baths:
- 3.00
- MLS#:
- 60342047
ADDITIONAL INFORMATION
Build-to-Suit New Construction Ranch home in the heart of Franklin! Customize your dream home with this model at the listed price or explore other options with the builder. This stunning property boasts a European Romantic elevation, complete with charming stone accents that welcome you inside. Step through the expansive foyer, where hardwood floors flow throughout the space, continuing seamlessly into the kitchen. At the heart of the home, the gourmet kitchen features a massive islandââ?¬â??perfect for hosting friends and familyââ?¬â??beautiful cabinetry, and top-of-the-line stainless steel appliances including a gas cooktop, canopy hood, and built-in microwave/oven combination. The open-concept layout ensures the great room is connected to the kitchen, so you'll never miss a beat while preparing your favorite meal. A cozy fireplace serves as the focal point, perfect for those chilly nights. The lower level is ready for your finishing touch and includes an egress window, offering the potential to create additional living space. Located on a beautiful wooded .64-acre lot in the prestigious Franklin Village, this home is part of the award-winning Birmingham School District. The property sits in the tranquil Helmandale neighborhood, surrounded by a charming mix of newer homes and classic ranches, offering both modern living and timeless appeal. Franklin Village offers year-round activities and events in its historic village center, making it a desirable community to call home. Additionally, the property offers easy access to The Lodge M-10 freeway, providing excellent connectivity to nearby areas. *This property can connect to the sewer by a grinder pump. Builder to verify due diligence.
$793,545
000B Birchway Franklin, MI 48025
- Type:
- Single Family
- Sq.Ft.:
- 2,748
- Status:
- Active
- Beds:
- 4
- Lot size:
- 0.64 Acres
- Baths:
- 3.00
- MLS#:
- 60342030
ADDITIONAL INFORMATION
Build-to-Suit New Construction in the heart of Franklin! Customize your dream home with this model at the listed price, or explore other options with the builder. Step into the grand two-story foyer with soaring ceilings, setting the tone for the spacious design ahead. The open-concept layout flows effortlessly into a vast living area and a chefââ?¬â?¢s kitchenââ?¬â??complete with 42" upper cabinetry, sleek quartz countertops, and a huge center islandââ?¬â??perfect for entertaining and everyday living. Upstairs, youââ?¬â?¢ll find four generously sized bedrooms, a convenient second-floor laundry room and a versatile loft space that can be used as a home office or study area. Retreat to the luxurious owner's suite which includes a private en-suite bath, providing a serene space to unwind at the end of the day. Located on a beautiful wooded .64-acre lot in the prestigious Franklin Village, this home is part of the award-winning Birmingham School District. The property sits in the tranquil Helmandale neighborhood, surrounded by a charming mix of newer homes and classic ranches, offering both modern living and timeless appeal. Franklin Village offers year-round activities and events in its historic village center, making it a desirable community to call home. Additionally, the property offers easy access to The Lodge M-10 freeway, providing excellent connectivity to nearby areas. *This property can connect to the sewer by a grinder pump. Builder to verify due diligence.
$1,325,000
31040 WOODSIDE Franklin, MI 48025
- Type:
- Single Family
- Sq.Ft.:
- 4,143
- Status:
- Active
- Beds:
- 4
- Lot size:
- 1.94 Acres
- Baths:
- 4.00
- MLS#:
- 60331155
- Subdivision:
- SUPRVR'S PLAT OF FRANKLIN ESTATES
ADDITIONAL INFORMATION
THIS HOME SITS ON A 2-ACRE LOT IN THE PART OF FRANKLIN THAT IS CONSIDERED "THE ESTATE". THE HOME WAS ORIGINALLY BUILT IN 1941 BUT WAS REBUILT IN 1987-1988. THE WIFE WITH HER FATHER, A GENERAL MOTORS DESIGNER, PLANNED THE CURRENT MARVELOUS OPEN FLOOR PLAN THAT EXISTS TODAY. THE HOME WAS DESIGNED FOR ENTERTAINING INSIDE WHILE EXPANSIVE WINDOWS IN THE GREAT ROOM AND SUNROOM BROUGHT NATURE INSIDE WITH ALL THE BEAUTY OF MICHIGAN�S FOUR SEASONS. THERE ARE 3 WOOD BURNING FIREPLACES. 1 IN THE GREAT ROOM, 1 IN THE LIVING ROOM, AND 1 IN THE MASTER BEDROOM. THE ROOM SIZES ARE GENEROUS AND CAN ACCOMMODATE LARGE NUMBERS OF PEOPLE. THE OWNERS WANTED THE HOME TO BE IN A COMPLETELY NATURAL SETTING. THE FORMER OWNERS HAD 2 HORSES, SO THERE IS A STABLE NESTLED IN THE WOODED AREA. THE LIVING ROOM/DINING ROOM AND KITCHEN ARE ALL OPEN TO THE GREAT ROOM AND SUNROOM. UPSTAIRS IS DEVOTED TO A CHILDREN�S AREA WITH 2 BEDROOMS, AN OPEN STUDY AREA, AND A PLAYROOM/GAME AREA. THERE ARE 3 1/2 BATHS AND A BASEMENT THAT IS FINISHED. THE FIRST FLOOR HAS A LAUNDRY/MUD ROOM WITH A 1/2 BATH. THE 2 1/2 CAR GARAGE FEATURES A HUGE ATTIC. DON�T MISS A CHANCE TO BUY A PROPERTY IN PRESTIGIOUS FRANKLIN MICHIGAN! ALL MEASUREMENTS & DATA ARE APPROXIMATE. AGENT RELATED TO SELLER.
$2,410,000
26335B WOODLORE Franklin, MI 48025
- Type:
- Single Family
- Sq.Ft.:
- 4,561
- Status:
- Active
- Beds:
- 4
- Lot size:
- 1.38 Acres
- Baths:
- 4.00
- MLS#:
- 60323421
- Subdivision:
- WILLOWGREEN HILLS
ADDITIONAL INFORMATION
**TO BE BUILT** Enjoy Pride of Place atop 1.38 acres in prestigious Franklin Village. Craft your dream home at the tranquil convergence of sought-after Woodlore and Willowgreen, a location boasting a serene hilltop setting amidst multimillion-dollar residences. A mere 5-minute stroll along recently installed sidewalks along Franklin Road leads to the charming town center, where the Village Green, library, and array of shops await. Building with Cranbrook Custom Homes unlocks boundless possibilities and builder can modify any plan and elevation to suit a buyers needs. This unparalleled floor plan showcases an expansive open-concept layout with soaring ceilings, and a chef's kitchen with huge pantry and casual dining area seamlessly flowing into the grand great room. The ground floor primary suite exudes luxury, offering a private sitting area, dual closets, and a spacious bath. Upstairs, discover three additional ensuite bedrooms, each with walk-in closets, along with a "Hollywood" bath featuring private vanity areas. Enjoy the convenience of close proximity to esteemed country clubs such as Franklin Hills, Knollwood, and Oakland Hills, as well as easy access to The Lodge M-10 freeway, ensuring effortless connectivity to surrounding areas. Once a buyer is engaged, builder will provide due diligence on the lot and provide a fixed site development cost.
$6,990,000
Address not provided Franklin, MI 48025
- Type:
- Single Family
- Sq.Ft.:
- 12,660
- Status:
- Active
- Beds:
- 6
- Lot size:
- 1.75 Acres
- Baths:
- 14.00
- MLS#:
- 70393959
ADDITIONAL INFORMATION
Welcome to your own private oasis, where every day feels like a vacation. This stunning home is a source of inspiration, offering endless opportunities for relaxation, entertainment, and wellness. Unwind by your beautiful pool, play a game of pickleball with friends, or enjoy a cocktail at your wet bar. The walk-out lower level is an entertainment haven, featuring a state-of-the-art theater room and plenty of space for gatherings. Take your fitness goals to the next level with a full indoor basketball court and an indoor spa, perfect for unwinding and rejuvenating. The unique tunnel to the pool house is a showstopper, setting your home apart from the rest. With luxury and comfort at every turn, you'll feel like you're living your best life. BATVIA

Provided through IDX via MiRealSource. Courtesy of MiRealSource Shareholder. Copyright MiRealSource. The information published and disseminated by MiRealSource is communicated verbatim, without change by MiRealSource, as filed with MiRealSource by its members. The accuracy of all information, regardless of source, is not guaranteed or warranted. All information should be independently verified. Copyright 2025 MiRealSource. All rights reserved. The information provided hereby constitutes proprietary information of MiRealSource, Inc. and its shareholders, affiliates and licensees and may not be reproduced or transmitted in any form or by any means, electronic or mechanical, including photocopy, recording, scanning or any information storage and retrieval system, without written permission from MiRealSource, Inc. Provided through IDX via MiRealSource, as the “Source MLS”, courtesy of the Originating MLS shown on the property listing, as the Originating MLS. The information published and disseminated by the Originating MLS is communicated verbatim, without change by the Originating MLS, as filed with it by its members. The accuracy of all information, regardless of source, is not guaranteed or warranted. All information should be independently verified. Copyright 2025 MiRealSource. All rights reserved. The information provided hereby constitutes proprietary information of MiRealSource, Inc. and its shareholders, affiliates and licensees and may not be reproduced or transmitted in any form or by any means, electronic or mechanical, including photocopy, recording, scanning or any information storage and retrieval system, without written permission from MiRealSource, Inc.
Franklin Real Estate
The median home value in Franklin, MI is $810,000. This is higher than the county median home value of $304,600. The national median home value is $338,100. The average price of homes sold in Franklin, MI is $810,000. Approximately 90.3% of Franklin homes are owned, compared to 6.47% rented, while 3.24% are vacant. Franklin real estate listings include condos, townhomes, and single family homes for sale. Commercial properties are also available. If you see a property you’re interested in, contact a Franklin real estate agent to arrange a tour today!
Franklin, Michigan has a population of 2,790. Franklin is more family-centric than the surrounding county with 37.52% of the households containing married families with children. The county average for households married with children is 32.55%.
The median household income in Franklin, Michigan is $155,703. The median household income for the surrounding county is $86,275 compared to the national median of $69,021. The median age of people living in Franklin is 46.1 years.
Franklin Weather
The average high temperature in July is 82.9 degrees, with an average low temperature in January of 16.2 degrees. The average rainfall is approximately 32.4 inches per year, with 36.4 inches of snow per year.















