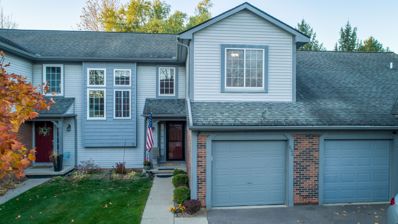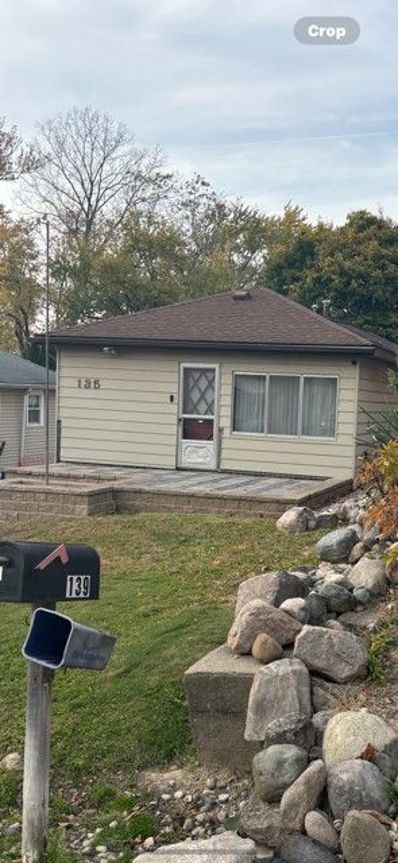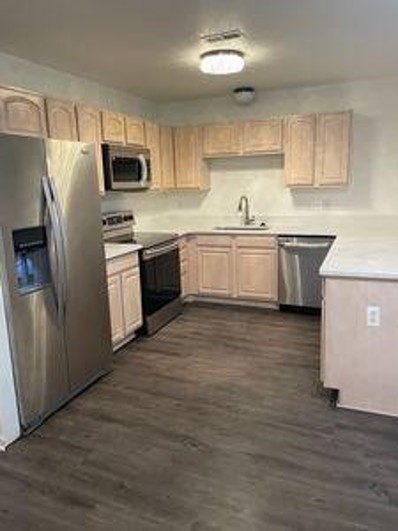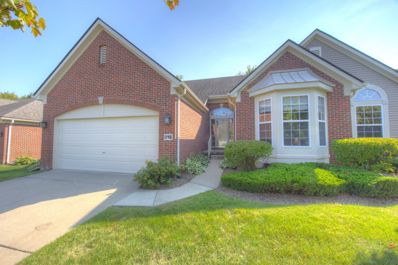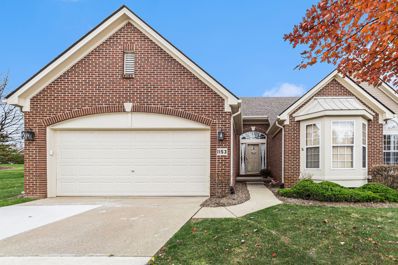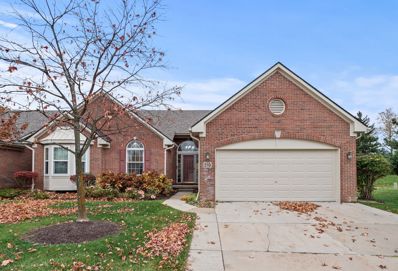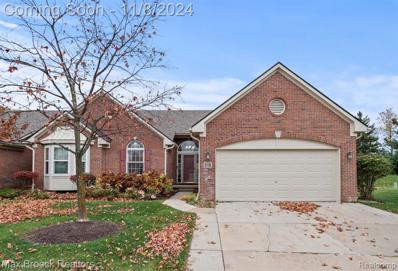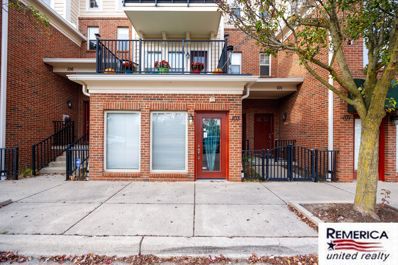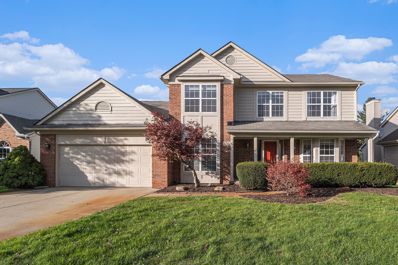Walled Lake MI Homes for Sale
$285,000
606 WINWOOD Walled Lake, MI 48390
- Type:
- Condo
- Sq.Ft.:
- 1,375
- Status:
- Active
- Beds:
- 2
- Baths:
- 2.00
- MLS#:
- 60355700
- Subdivision:
- WINWOOD PLACE OCCPN 660
ADDITIONAL INFORMATION
This spacious condo is located in a quiet development, just a short walk from the lake and charming downtown Walled Lake. Inside, the bright, open layout features high ceilings and large windows that fill the home with natural light. The updated kitchen boasts beautiful stone countertops and stylish tile work, while the dining roomââ?¬â?¢s doorwall opens to a private patio overlooking a peaceful landscape with mature trees. Upstairs, youââ?¬â?¢ll find a large full bathroom and two bedrooms, including a spacious master with a walk-in closet. The open loft space offers versatility, perfect for use as a family room, office, or playroom. The partially finished basement with fresh carpeting adds extra living space, and the attached garage provides convenience. Donââ?¬â?¢t miss this must-see home in a highly desirable locationââ?¬â??schedule your showing today!
- Type:
- Single Family
- Sq.Ft.:
- 3,644
- Status:
- Active
- Beds:
- 4
- Lot size:
- 0.48 Acres
- Baths:
- 4.00
- MLS#:
- 60355624
- Subdivision:
- HIDDEN PARADISE OCCPN 1201
ADDITIONAL INFORMATION
Over 5500 ft.�² of finish living space in this four bedroom 3 1/2 bath Hidden Paradise home. Oversized chefâ��s dream kitchen filled with high-end built-in appliances, and tons of counter and storage space. Main floor primary suite complete with large updated walk-in shower, fireplace, dual closets and trex deck. Large main floor office features custom built ins, French doors and tons of natural light. Chandelier in foyer raises and lowers with the turn of a key for ease of cleaning. Cathedral ceilings, and floor to ceiling windows flood the home in light. Basement has over 2000 sq feet of living and entertainment space with another fireplace. Full kitchen/bar, wine room complete with temperature controls, cigar humidor and tons of storage. Cigar room at the back of the house features radiant, heated floors and separate ventilation system. Outdoor patio is an oasis with a finished ceiling/lighting and brick pavers. Scenic walking paths and waterways throughout neighborhood. All new Trex decks through out the home.
$245,900
135 WELFARE Walled Lake, MI 48390
- Type:
- Single Family
- Sq.Ft.:
- 947
- Status:
- Active
- Beds:
- 2
- Lot size:
- 0.18 Acres
- Baths:
- 1.00
- MLS#:
- 60355403
- Subdivision:
- WELFARE LAKEVIEW
ADDITIONAL INFORMATION
Welcome to Lake Living AND having access to the beautiful Walled Lake. Enjoy the lake life with the all-sports Walled Lake and watch the best sunsets from your front patio every night. Walking distance to downtown Walled Lake, walk to several restaurants and shopping. Walled Lake is an all-sports lake where you can enjoy Wind Surfing, Boating, Kayaking, Paddleboards and the lake also has 2 beautiful beaches. Closet to Pavilion Shore park on the Shores, minutes from the mall and only 30 minutes to the airport. This is a must see if you enjoy the lake life.
$220,000
1446 CRIMSON Walled Lake, MI 48390
- Type:
- Condo
- Sq.Ft.:
- 1,761
- Status:
- Active
- Beds:
- 2
- Baths:
- 2.00
- MLS#:
- 60355013
- Subdivision:
- CHANCELLOR PARK TOWNHOMES CONDO
ADDITIONAL INFORMATION
Welcome to Chancellor Park Townhomes! This charming end unit is flooded with natural light thanks to its cathedral ceilings and large windows. With 2 spacious bedrooms, there's potential to easily convert it into 3 bedroomsââ?¬â?? ask agent for details. The layout is perfect for comfortable living, featuring a two-sided gas fireplace that enhances the cozy family room with its high ceilings. Upstairs, you'll find the two bedrooms and a full bathroom. Updates include: Newer carpet and AC, updated electric, new garage door and opener, all new aluminum screens, new vinyl plank flooring in laundry room. The location is ideal, just down the street from Walled Lake Central High School and with quick access to M5. Enjoy the proximity to Wolverine Lake as well. Plus, the association dues include water, making this an excellent choice for convenience and value. Donââ?¬â?¢t miss outââ?¬â??schedule a visit today!
$549,000
1852 TWIN SUN Walled Lake, MI 48390
- Type:
- Single Family
- Sq.Ft.:
- 2,715
- Status:
- Active
- Beds:
- 4
- Lot size:
- 0.28 Acres
- Baths:
- 3.00
- MLS#:
- 60354463
- Subdivision:
- TWIN-SUN LAKES
ADDITIONAL INFORMATION
Absolute stunner. Wonderful home with plenty of updates in conveniently located Twin Sun Lakes. Enjoy everything this sub offers, including access to Twin Sun Lakes Beach and an unbelievable commons area right out your back door. Anyone looking for wide open outdoor spaces to play until the sun goes down will love this. Open and spacious on the first floor, the finished basement is an entertainers dream. Beautifully finished, you'll have all the space you need for family and friends. Check out the features sheet for all of the updates but highlights include: brand new windows (2022), updated bathroom (2023), new kitchen countertops (2020), and outside you'll find a new stamped concrete patio (2022) and gazebo (2023), and new carpet throughout upstairs (2024). The owners fell in love with the backyard views and amenities and you will too. Come take a look at everything this home offers!
- Type:
- Condo
- Sq.Ft.:
- 1,466
- Status:
- Active
- Beds:
- 3
- Lot size:
- 1.06 Acres
- Baths:
- 2.00
- MLS#:
- 70441685
ADDITIONAL INFORMATION
Gorgeous updated move in ready condo with Stainless steel appliance, new carpet, paint and quartz/granite counters in the kitchen and bathrooms. Lots of natural light, high ceilings and 3 way gas fireplace on main level. Ideal location for shopping and commute as it is close to freeway M-5. This 3 Bed 2 Bath Condo has main level (2nd floor) primary suite. Primary suite has attached bathroom and walkout/balcony. Two bedrooms upstairs with a separate bathroom. Lower level has 1 car garage and ample storage area. Walled lake school district and within 1 mile of Walled Lake High School AC, Water Heater and furnace are less than 2 years old. Property is currently rented for $2,100 till June 2025. Serious Investor Buyers Only!
$365,000
1146 ANDOVER Commerce Twp, MI 48390
- Type:
- Condo
- Sq.Ft.:
- 1,556
- Status:
- Active
- Beds:
- 2
- Baths:
- 2.00
- MLS#:
- 60353159
- Subdivision:
- BENSTEIN CROSSING CONDO
ADDITIONAL INFORMATION
Welcome Home! Excellent opportunity in Commerce Township's Benstein Crossing Community. Original owner has lovingly cared for this 2 Bedroom, 2 Full Bath Condo. Enter in and immediately notice the huge great room with gas fireplace and vaulted ceilings. The living area leads directly to the open concept kitchen with granite counters, tons of cabinets, counter space and breakfast bar. The dining area opens onto the private deck which overlooks mature trees. This great condo enjoys 2 spacious bedrooms with the primary bedroom featuring a private bath and large closet. Huge basement with egress window is perfect for finishing if desired. Recessed lighting. Deck stained 2022. All appliances included!
$360,000
1153 ANDOVER Commerce Twp, MI 48390
- Type:
- Condo
- Sq.Ft.:
- 1,556
- Status:
- Active
- Beds:
- 2
- Baths:
- 2.00
- MLS#:
- 60352612
- Subdivision:
- BENSTEIN CROSSING CONDO
ADDITIONAL INFORMATION
Charming Condo in the Desirable Whetherstone Community! This end-unit ranch-style condo has been well-maintained by the original owners. It features an open floor plan with vaulted ceilings, two spacious bedrooms, and two full bathrooms. The kitchen offers ample cabinet space, and there is convenient access from the garage into the main-floor laundry room. The large, unfinished basement is ready for expansion, with plumbing in place for a potential third bathroom. Located in a quiet corner of Commerce Township within the Walled Lake Schools district, and just minutes from shopping, dining, and freeways. Don't miss outââ?¬â??schedule your showing today!
$350,000
519 WOODHAVEN Walled Lake, MI 48390
- Type:
- Condo
- Sq.Ft.:
- 1,404
- Status:
- Active
- Beds:
- 2
- Baths:
- 2.00
- MLS#:
- 60352182
- Subdivision:
- OAKBROOK POINTE CONDO
ADDITIONAL INFORMATION
Welcome to this meticulously maintained 2 bedroom, 2 bathroom condo in the heart of Commerce Township's highly desired Oakbrook Pointe subdivision. Updated in 2017, this spacious property offers over 1,400 square feet of living space plus a full basement ready for your personal touches. The updated kitchen showcases elegant countertops complemented by premium stainless steel appliances. The open concept floor plan creates a seamless flow between living spaces, perfect for both daily living and entertaining. Step outside to the generous deck, an ideal spot for summer evening gatherings or peaceful fall morning coffee. The prime location provides easy access to major expressways as well as abundant shopping, dining, and entertainment options. Conveniences include Costco, Lowe's, Home Depot, Walmart, and Target. Showings begin November 8, 2024. This exceptional condo will not remain available for long. Listing agent is related to seller. Seller is a licensed real estate agent in the State of Michigan. Buyer and buyers agent to verify all information. All information is deemed reliable, but not guaranteed.
- Type:
- Condo
- Sq.Ft.:
- 1,404
- Status:
- Active
- Beds:
- 2
- Year built:
- 2001
- Baths:
- 2.00
- MLS#:
- 20240082796
- Subdivision:
- OAKBROOK POINTE CONDO
ADDITIONAL INFORMATION
Welcome to this meticulously maintained 2 bedroom, 2 bathroom condo in the heart of Commerce Township's highly desired Oakbrook Pointe subdivision. Updated in 2017, this spacious property offers over 1,400 square feet of living space plus a full basement ready for your personal touches. The updated kitchen showcases elegant countertops complemented by premium stainless steel appliances. The open concept floor plan creates a seamless flow between living spaces, perfect for both daily living and entertaining. Step outside to the generous deck, an ideal spot for summer evening gatherings or peaceful fall morning coffee. The prime location provides easy access to major expressways as well as abundant shopping, dining, and entertainment options. Conveniences include Costco, Lowe's, Home Depot, Walmart, and Target. Showings begin November 8, 2024. This exceptional condo will not remain available for long. Listing agent is related to seller. Seller is a licensed real estate agent in the State of Michigan. Buyer and buyers agent to verify all information. All information is deemed reliable, but not guaranteed.
- Type:
- Condo
- Sq.Ft.:
- 1,242
- Status:
- Active
- Beds:
- 2
- Year built:
- 2004
- Baths:
- 2.00
- MLS#:
- 20240081520
- Subdivision:
- ADDINGTON CORNERS OCCPN 1564
ADDITIONAL INFORMATION
Discover this charming, immaculate end-unit ranch condo, offering 2 spacious bedrooms and 2 full baths. Enjoy an airy, open floor plan with a stunning cathedral ceiling that fills the space with natural light. The inviting great room features a cozy gas fireplace, while the dining room opens to a private balcony. The kitchen boasts beautiful oak cabinets and a convenient breakfast bar. Relax in the generous primary bedroom with vaulted ceilings and a private en-suite bathroom. This condo includes in-unit laundry with nearby storage and a 1-car attached garage with additional storage under the stairs. The community provides a fantastic swimming pool with a hot tub and changing rooms. Conveniently located near I-96, M-5, and 12 Oaks Mall, with plenty of shopping and dining options nearby. The HOA covers pool and grounds maintenance, as well as water. Located in the highly-rated Walled Lake School District.
$261,999
103 LEGATO Walled Lake, MI 48390
- Type:
- Condo
- Sq.Ft.:
- 1,519
- Status:
- Active
- Beds:
- 2
- Baths:
- 3.00
- MLS#:
- 60350303
- Subdivision:
- LEGATO POINT CONDO OCCPN 1731
ADDITIONAL INFORMATION
Welcome to this unique and expansive condo that perfectly blends residential comfort with commercial opportunity. Located in a vibrant neighborhood, this property boasts a stylish, modern living space above and a versatile commercial space below, ideal for entrepreneurs or investors. Residential Features: � Spacious Living Area: Experience an open-concept layout with abundant natural light, high ceilings, and sleek finishes. The living area flows seamlessly into the kitchen with has ample storage, and a breakfast bar. Retreat to the nice sized bedrooms featuring large windows and closets. Private Balcony: Enjoy your morning coffee or unwind in the evening on the private balcony, offering beautiful views of the surrounding area. Commercial Space: � Versatile Lower Level: The lower level offers a separate entrance and is fully equipped for various commercial uses, from retail to office space. With an open floor plan and large windows, this area can easily be customized to suit your business needs. Prime Location: Situated in a bustling area with high foot traffic, this commercial space provides excellent visibility and accessibility, making it an ideal location for attracting customers. Parking Convenience: Ample parking available for both residential and commercial tenants, ensuring ease of access for clients and guests. Schedule your showing today!
- Type:
- Single Family
- Sq.Ft.:
- 1,170
- Status:
- Active
- Beds:
- 3
- Lot size:
- 0.46 Acres
- Baths:
- 2.00
- MLS#:
- 60350133
- Subdivision:
- TRAILVIEW
ADDITIONAL INFORMATION
Welcome home for the Holidays! Move in ready You will love this beatiful lot, nice open large corner lot with double driveway. If you need extra parking this is a great property for you. Two drivways one off Pontiac Trail and second driveway off the side street Pedersen Rd. Perfect for a Trailer or a multiple cars, level topography. Move right in to this newly updated Ranch style home with three bedrooms one and a half bathrooms all new laminate flooring throughout fresh paint bathrooms updated 2023, the kitchen was remodeled about 8-10 years The rear yard is partially fenced rear yard with a fire pit and second entry with easy access to half bathroom and to your part finished basement. New laundry ejector pump. The home is hooked up to city water and sewer. The well is not in use at this time. Room for exta garage!
$465,000
855 DRAKESHIRE Walled Lake, MI 48390
- Type:
- Single Family
- Sq.Ft.:
- 2,244
- Status:
- Active
- Beds:
- 4
- Lot size:
- 0.3 Acres
- Baths:
- 3.00
- MLS#:
- 60349521
- Subdivision:
- FOX CROFT ESTATES NO 2
ADDITIONAL INFORMATION
Nestled on a premium lot with serene views of the community pond and fountain, this stunning colonial home offers privacy and elegance. The double-wide, extra-long driveway provides ample space for hosting, while the home itself is bathed in natural light throughout. The spacious main floor includes formal living and dining rooms, an inviting family room with vaulted ceilings and a cozy gas fireplace, and a versatile office. The modern kitchen, featuring granite countertops and stainless steel appliances, flows into a breakfast nook. A cozy sunroom and a Trex deck is the perfect spot for your morning coffee overlooking the pond. Step down to a private brick patio, ideal for evening bonfire gatherings. Upstairs, the primary suite includes a private bath and walk-in closet, while three additional bedrooms share a well-appointed full bath. The finished basement expands your living space, with daylight and egress windows, creating a versatile area for entertaining or relaxation. Additional highlights include an RO water filtration system for clean, quality drinking water, a private well eliminating water bills, and numerous recent upgrades. These include fresh paint throughout (2024), new sinks, faucets, and toilets in all bathrooms (2024), all-new light fixtures (2024), and a newer water heater (2022), well, pump, pressure tank (2022), and Trex deck boards and railings (2021).
- Type:
- Condo
- Sq.Ft.:
- 1,568
- Status:
- Active
- Beds:
- 2
- Lot size:
- 4.41 Acres
- Baths:
- 2.00
- MLS#:
- 70438269
ADDITIONAL INFORMATION
Perfect opportunity to run a Business from home! This Condo features a large functional Store Front on the entry level, and luxury Condo living on the second floor that offers 2 bedrooms and 2 full baths. Separate entries for each with Residential Entrance being Fenced in for privacy! The Store Front features available parking for both Customers and residential. An attached, direct access, rear facing 2 Car Tandem Garage. Furnace and AC replaced in 2021. Water heater replaced 2024
- Type:
- Single Family
- Sq.Ft.:
- 2,244
- Status:
- Active
- Beds:
- 4
- Lot size:
- 0.3 Acres
- Year built:
- 1995
- Baths:
- 2.10
- MLS#:
- 20240080396
- Subdivision:
- FOX CROFT ESTATES NO 2
ADDITIONAL INFORMATION
Nestled on a premium lot with serene views of the community pond and fountain, this stunning colonial home offers privacy and elegance. The double-wide, extra-long driveway provides ample space for hosting, while the home itself is bathed in natural light throughout. The spacious main floor includes formal living and dining rooms, an inviting family room with vaulted ceilings and a cozy gas fireplace, and a versatile office. The modern kitchen, featuring granite countertops and stainless steel appliances, flows into a breakfast nook. A cozy sunroom and a Trex deck is the perfect spot for your morning coffee overlooking the pond. Step down to a private brick patio, ideal for evening bonfire gatherings. Upstairs, the primary suite includes a private bath and walk-in closet, while three additional bedrooms share a well-appointed full bath. The finished basement expands your living space, with daylight and egress windows, creating a versatile area for entertaining or relaxation. Additional highlights include an RO water filtration system for clean, quality drinking water, a private well eliminating water bills, and numerous recent upgrades. These include fresh paint throughout (2024), new sinks, faucets, and toilets in all bathrooms (2024), all-new light fixtures (2024), and a newer water heater (2022), well, pump, pressure tank (2022), and Trex deck boards and railings (2021).
- Type:
- Condo
- Sq.Ft.:
- 1,262
- Status:
- Active
- Beds:
- 2
- Lot size:
- 42 Acres
- Baths:
- 2.00
- MLS#:
- 70436733
ADDITIONAL INFORMATION
Welcome home to this beautifully updated end-unit condo in the highly sought-after Maple Crossing community! Step inside to discover stylish LVP flooring throughout with new carpet on stairs, offering a modern look and low maintenance. With abundant natural light pouring into every room, this 2-bedroom, 2-bath condo is both bright and inviting. The spacious layout features an open-concept living area, perfect for entertaining, and the convenience of in-unit laundry. A rare find, the 1.5 car garage provides ample storage space. Mechanical updates include a new water heater in 2024, microwave and garage door spring w/ warranty. You will enjoy relaxing at the community pool! Don't miss out on this gem in a prime location!
- Type:
- Condo
- Sq.Ft.:
- 1,262
- Status:
- Active
- Beds:
- 2
- Lot size:
- 42 Acres
- Year built:
- 2003
- Baths:
- 2.00
- MLS#:
- 81024054287
ADDITIONAL INFORMATION
Welcome home to this beautifully updated end-unit condo in the highly sought-after Maple Crossing community! Step inside to discover stylish LVP flooring throughout with new carpet on stairs, offering a modern look and low maintenance. With abundant natural light pouring into every room, this 2-bedroom, 2-bath condo is both bright and inviting. The spacious layout features an open-concept living area, perfect for entertaining, and the convenience of in-unit laundry. A rare find, the 1.5 car garage provides ample storage space. Mechanical updates include a new water heater in 2024, microwave and garage door spring w/ warranty. You will enjoy relaxing at the community pool! Don't miss out on this gem in a prime location!
$230,000
2209 SARATOGA Walled Lake, MI 48390
- Type:
- Condo
- Sq.Ft.:
- 1,568
- Status:
- Active
- Beds:
- 2
- Baths:
- 2.00
- MLS#:
- 60346205
- Subdivision:
- MAPLE CROSSING CONDO
ADDITIONAL INFORMATION
WELCOME HOME-MOVE IN READY, clean & bright 2 bedroom, 2 bath upper Ranch condo at Maple Crossing! With a great open floor plan & plank flooring in kitchen, laundry room, mudroom & both baths. Spacious Master suite, large walk-in closet, vaulted ceiling, sliding door to private balcony. 2nd bedroom on other side of condo w/full bath & walk-in closet. Great room has vaulted ceiling, corner gas fireplace, door to the balcony. Kitchen includes all stainless appliances, a large pantry, & wonderful snack-bar seating as well. 2 story foyer, huge laundry/mud room has 2 closets with great storage; New paint-2024. Private entry and attached garage w/storage. Maple Crossing offers a club house & a gorgeous pool & hot tub only steps away. Don't miss out on this wonderful opportunity to enjoy this maintenance free lifestyle that is close to lakes, dining, restaurants, shopping & freeways. Schedule your showing today, this one won�t last long! Great for investment purposes as well! HOA fee includes water, trash pickup, grounds maintenance, snow removal and access to the pool and hot tub.
- Type:
- Condo
- Sq.Ft.:
- 1,400
- Status:
- Active
- Beds:
- 2
- Baths:
- 2.00
- MLS#:
- 60345939
- Subdivision:
- MAPLE CROSSING CONDO
ADDITIONAL INFORMATION
Open house, Sunday October 13, 12:30 PM - 2:30PM **For Sale: Immaculate East-Facing Ground Floor Condo** This spacious ranch style condo features new carpet and offers 2 bedrooms and 2 baths. Enjoy an open-concept layout with a bright kitchen, dining, and living area with a fireplace and large windows. The kitchen boasts granite countertops, stylish backsplash and ample storage. The master suite includes , an en-suite bath and walk-in closet, while the second bedroom features its own walk-in closet with a second bath conveniently located nearby. Both baths have ceramic flooring and tub/shower surrounds. Enjoy a covered patio with serene views and an attached one-car garage with plenty of storage. With 1400 sqft of living space, a community pool and spa, water, snow removal and street and outdoor maintenance included in the association fee, this condo is a perfect retreat. Don't miss this exceptional opportunity! Minutes away from Schools, shopping centers, entertainment, and highways. BATVI
- Type:
- Condo
- Sq.Ft.:
- 1,568
- Status:
- Active
- Beds:
- 2
- Year built:
- 2003
- Baths:
- 2.00
- MLS#:
- 20240076077
- Subdivision:
- MAPLE CROSSING CONDO
ADDITIONAL INFORMATION
WELCOME HOME-MOVE IN READY, clean & bright 2 bedroom, 2 bath upper Ranch condo at Maple Crossing! With a great open floor plan & plank flooring in kitchen, laundry room, mudroom & both baths. Spacious Master suite, large walk-in closet, vaulted ceiling, sliding door to private balcony. 2nd bedroom on other side of condo w/full bath & walk-in closet. Great room has vaulted ceiling, corner gas fireplace, door to the balcony. Kitchen includes all stainless appliances, a large pantry, & wonderful snack-bar seating as well. 2 story foyer, huge laundry/mud room has 2 closets with great storage; New paint-2024. Private entry and attached garage w/storage. Maple Crossing offers a club house & a gorgeous pool & hot tub only steps away. Don't miss out on this wonderful opportunity to enjoy this maintenance free lifestyle that is close to lakes, dining, restaurants, shopping & freeways. Schedule your showing today, this one won't last long! Great for investment purposes as well! HOA fee includes water, trash pickup, grounds maintenance, snow removal and access to the pool and hot tub.
- Type:
- Condo
- Sq.Ft.:
- 1,400
- Status:
- Active
- Beds:
- 2
- Year built:
- 2007
- Baths:
- 2.00
- MLS#:
- 20240071699
- Subdivision:
- MAPLE CROSSING CONDO
ADDITIONAL INFORMATION
Open house, Sunday October 13, 12:30 PM - 2:30PM **For Sale: Immaculate East-Facing Ground Floor Condo** This spacious ranch style condo features new carpet and offers 2 bedrooms and 2 baths. Enjoy an open-concept layout with a bright kitchen, dining, and living area with a fireplace and large windows. The kitchen boasts granite countertops, stylish backsplash and ample storage. The master suite includes , an en-suite bath and walk-in closet, while the second bedroom features its own walk-in closet with a second bath conveniently located nearby. Both baths have ceramic flooring and tub/shower surrounds. Enjoy a covered patio with serene views and an attached one-car garage with plenty of storage. With 1400 sqft of living space, a community pool and spa, water, snow removal and street and outdoor maintenance included in the association fee, this condo is a perfect retreat. Don't miss this exceptional opportunity! Minutes away from Schools, shopping centers, entertainment, and highways. BATVI
- Type:
- Single Family
- Sq.Ft.:
- 2,045
- Status:
- Active
- Beds:
- 3
- Lot size:
- 0.29 Acres
- Baths:
- 2.00
- MLS#:
- 60345142
ADDITIONAL INFORMATION
COME SEE THE POSSIBILITIES THIS HOME HAS TO OFFER!! UPDATES INCLUDE: NEW CARPET, NEW FURNACE & AC, NEWER ROOF, NEW LAMINATE WATERPROOF FLOORING IN DOWNSTAIRS BEDROOMS, FRENCH DRAIN '24, HWH '22, GAS STOVE '24, 2 SUMP PUMPS '23, BATTERY BACKUP SYSTEM '24, REFINISHED BASEMENT WALLS '23. LOCATED ONLY A COUPLE OF BLOCKS AWAY FROM ALL-SPORTS WOLVERINE LAKE, THIS DELIGHTFUL BUNGALOW FEATURES 3 COZY BEDROOMS (FIRST FLOOR MASTER), 2 FULL BATHS, AND AN UNFINISHED BASEMENT BRIMMING WITH POTENTIAL. WITH A SPACIOUS DETACHED 2 CAR GARAGE, YOU'LL HAVE AMPLE STORAGE AND PARKING SPACE. LOCATED IN THE AWARD WINNING WALLED LAKE SCHOOL DISTRICT, IN A PEACEFUL LAKE-CENTRIC COMMUNITY, YET STILL CLOSE TO LOCAL AMENITIES AND FREEWAYS, THIS IS ONE YOU DON'T WANT TO MISS.
$449,090
3439 BOYER Walled Lake, MI 48390
- Type:
- Single Family
- Sq.Ft.:
- 1,928
- Status:
- Active
- Beds:
- 3
- Lot size:
- 0.33 Acres
- Baths:
- 2.00
- MLS#:
- 60344916
- Subdivision:
- COMMERCE LAKE ESTATES SUB
ADDITIONAL INFORMATION
*JINGLE BELL OPEN HOUSE: 12/11/24 FROM 4:30 - 6:30PM* OVER $15K PRICE ADJUSTMENT* Welcome to the LAKE! This gem is situated in highly sought after Commerce Lake Estates! This move-in ready, exceptionally well-maintained home offers an abundance of updates throughout! Set on a beautiful lot, this property sits canal front with direct access to All Sports Commerce Lake! Step inside to find a fabulous open floor plan with fresh neutral paint throughout, featuring 3 separate "living spaces" 2 full baths, four seasons room wired for surround sound, and separate dining area! Feel softness and comfort underfoot with brand-new stain-shield carpeting paired with lush 16 oz padding! Enjoy peace of mind knowing that major updates have been taken care of, including a new roof (2022), a new HE furnace, new hot water heater, and select windows recently updated for optimal efficiency. This oversized 2-car garage with an expansive 9.5 ft. ceiling is a DREAM for vehicles, tools, and lake toys! It doesn't stop there!! ... this piece of perfection comes with a BOAT HOUSE! One of the few properties on the lake that has this feature!! FANTASTIC neighborhood beach with large swim area is just a short walk down the road! Just minutes from major freeways, restaurants, shopping, biking/hiking trails, and beautiful parks! Items included with sale of home: Pool table, foosball table, Craftsman self propelled lawn mower, snapper snow blower
- Type:
- Single Family
- Sq.Ft.:
- 1,928
- Status:
- Active
- Beds:
- 3
- Lot size:
- 0.33 Acres
- Year built:
- 1977
- Baths:
- 2.00
- MLS#:
- 20240075234
- Subdivision:
- COMMERCE LAKE ESTATES SUB
ADDITIONAL INFORMATION
*JINGLE BELL OPEN HOUSE: 12/11/24 FROM 4:30 - 6:30PM* OVER $15K PRICE ADJUSTMENT* Welcome to the LAKE! This gem is situated in highly sought after Commerce Lake Estates! This move-in ready, exceptionally well-maintained home offers an abundance of updates throughout! Set on a beautiful lot, this property sits canal front with direct access to All Sports Commerce Lake! Step inside to find a fabulous open floor plan with fresh neutral paint throughout, featuring 3 separate "living spaces" 2 full baths, four seasons room wired for surround sound, and separate dining area! Feel softness and comfort underfoot with brand-new stain-shield carpeting paired with lush 16 oz padding! Enjoy peace of mind knowing that major updates have been taken care of, including a new roof (2022), a new HE furnace, new hot water heater, and select windows recently updated for optimal efficiency. This oversized 2-car garage with an expansive 9.5 ft. ceiling is a DREAM for vehicles, tools, and lake toys! It doesn't stop there!! ... this piece of perfection comes with a BOAT HOUSE! One of the few properties on the lake that has this feature!! FANTASTIC neighborhood beach with large swim area is just a short walk down the road! Just minutes from major freeways, restaurants, shopping, biking/hiking trails, and beautiful parks! Items included with sale of home: Pool table, foosball table, Craftsman self propelled lawn mower, snapper snow blower

Provided through IDX via MiRealSource. Courtesy of MiRealSource Shareholder. Copyright MiRealSource. The information published and disseminated by MiRealSource is communicated verbatim, without change by MiRealSource, as filed with MiRealSource by its members. The accuracy of all information, regardless of source, is not guaranteed or warranted. All information should be independently verified. Copyright 2024 MiRealSource. All rights reserved. The information provided hereby constitutes proprietary information of MiRealSource, Inc. and its shareholders, affiliates and licensees and may not be reproduced or transmitted in any form or by any means, electronic or mechanical, including photocopy, recording, scanning or any information storage and retrieval system, without written permission from MiRealSource, Inc. Provided through IDX via MiRealSource, as the “Source MLS”, courtesy of the Originating MLS shown on the property listing, as the Originating MLS. The information published and disseminated by the Originating MLS is communicated verbatim, without change by the Originating MLS, as filed with it by its members. The accuracy of all information, regardless of source, is not guaranteed or warranted. All information should be independently verified. Copyright 2024 MiRealSource. All rights reserved. The information provided hereby constitutes proprietary information of MiRealSource, Inc. and its shareholders, affiliates and licensees and may not be reproduced or transmitted in any form or by any means, electronic or mechanical, including photocopy, recording, scanning or any information storage and retrieval system, without written permission from MiRealSource, Inc.

The accuracy of all information, regardless of source, is not guaranteed or warranted. All information should be independently verified. This IDX information is from the IDX program of RealComp II Ltd. and is provided exclusively for consumers' personal, non-commercial use and may not be used for any purpose other than to identify prospective properties consumers may be interested in purchasing. IDX provided courtesy of Realcomp II Ltd., via Xome Inc. and Realcomp II Ltd., copyright 2024 Realcomp II Ltd. Shareholders.
Walled Lake Real Estate
The median home value in Walled Lake, MI is $211,400. This is lower than the county median home value of $304,600. The national median home value is $338,100. The average price of homes sold in Walled Lake, MI is $211,400. Approximately 57.73% of Walled Lake homes are owned, compared to 39.36% rented, while 2.91% are vacant. Walled Lake real estate listings include condos, townhomes, and single family homes for sale. Commercial properties are also available. If you see a property you’re interested in, contact a Walled Lake real estate agent to arrange a tour today!
Walled Lake, Michigan 48390 has a population of 7,263. Walled Lake 48390 is more family-centric than the surrounding county with 32.59% of the households containing married families with children. The county average for households married with children is 32.55%.
The median household income in Walled Lake, Michigan 48390 is $56,193. The median household income for the surrounding county is $86,275 compared to the national median of $69,021. The median age of people living in Walled Lake 48390 is 41.7 years.
Walled Lake Weather
The average high temperature in July is 81.8 degrees, with an average low temperature in January of 15.6 degrees. The average rainfall is approximately 32 inches per year, with 41.5 inches of snow per year.
