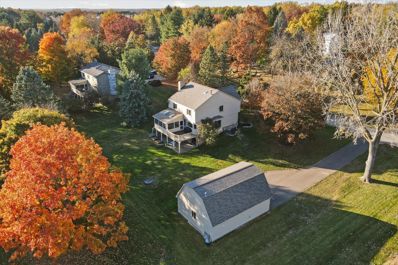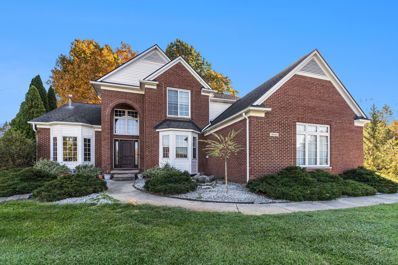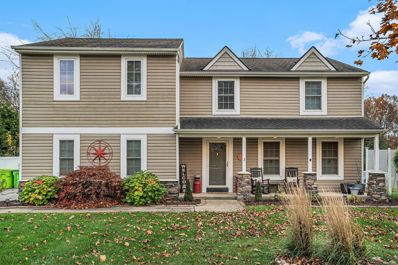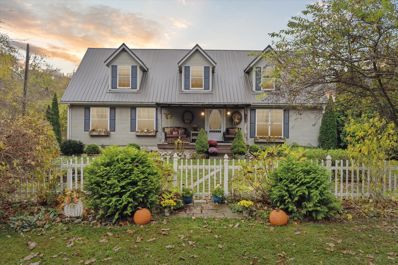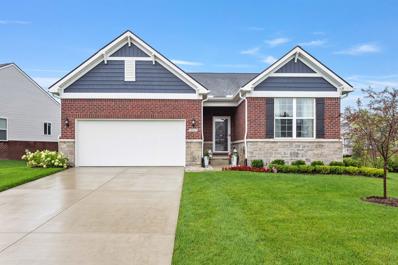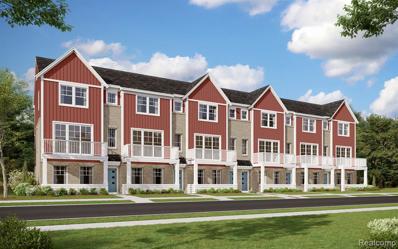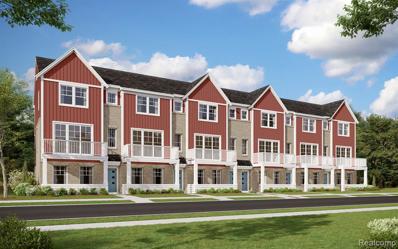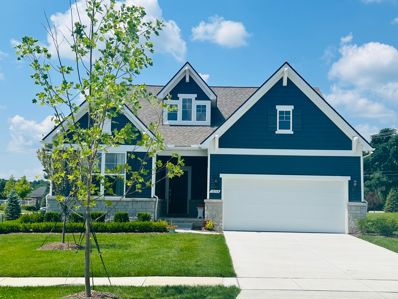New Hudson MI Homes for Sale
- Type:
- Single Family
- Sq.Ft.:
- 2,247
- Status:
- Active
- Beds:
- 4
- Lot size:
- 0.14 Acres
- Baths:
- 3.00
- MLS#:
- 60358540
- Subdivision:
- ASBURY HILL ESTATES 2108
ADDITIONAL INFORMATION
OPEN HOUSE Sat, Dec 7th, 2:15 PM - 4:15 PM, East-facing house for sale in Lyon Twp, with second-floor Laundry room, Year Built 2016, Impeccably Maintained and a Magnificent Home featuring a ton of upgrades. Features include 4 Bedrooms, 3 Full Baths, 2 Car Garage leading to Mudroom, Day light Basement, a Fantastic Gourmet Kitchen with Stainless Steel Appliances, Granite Counter Tops, Cabinets and an Island. Nook Area with hardwood floor and Sliding Door leading to a Trex Deck, Beautiful living room with hardwood floor, Fireplace, a Study room with French doors, Master Bedroom with Walk-in Closet, Master bath with Euro glass door shower with tile/granite seat. Dishwasher 2023, Microwave 2020, Additional features include Stunning Large Windows for Natural Lighting, Minutes away from the Hwy, Kensington Metro Park and Island Lakes recreation park. https://hommati.tours/tour/2198854
$319,730
29973 Center New Hudson, MI 48165
ADDITIONAL INFORMATION
QUICK DELIVERY!! Be a part of this BRAND NEW community located just minutes away from New Hudson's unique restaurants and establishments and right down the street from convenient shopping. A quick bike or car ride to Island Lake Recreation Area and Kensington Metro Park. Huron Valley Bike Trail is directly behind us. Easy access to I-96 for a smooth commute. Our Aspen floorplan is an open and airy home with TONS of windows to let the light shine in. It includes 2 bedrooms each with their own private bathroom. Convenient 3rd floor laundry. Granite countertops in the kitchen, LVP flooring on the first level, and in the kitchen, half bath and laundry. Contemporary 50" electric fireplace is also included. Be one of the first to get in at pre-construction pricing. Photos are of a model home and may contain some changes in the color selections and other features.
- Type:
- Single Family
- Sq.Ft.:
- 3,020
- Status:
- Active
- Beds:
- 4
- Lot size:
- 0.9 Acres
- Baths:
- 4.00
- MLS#:
- 60357703
- Subdivision:
- OCCPN NO 2363 HICKORY CREEK CONDO
ADDITIONAL INFORMATION
TO BE BUILT IN 2025. This lot/new build comes with an existing 100 year old barn that is a must see. The two story home to be built features a three car garage, mud room with a closet, kitchen that opens to the nook with a doorwall that leads to the covered patio and great room with an optional fireplace. Off of the foyer is the dining room that leads to a butler's pantry and study. The upper level has 4 bedrooms with a loft that can be an optional 5th bedroom, 3 full baths, and an upper level laundry room. This home, to be built, and the old barn on this spacious lot makes for an exceptional opportunity for country living. The 100 year old post and beam barn has been fully rehabbed but also has a lot of potential. There is a 36'X14' tack room that can be used as an optional greenhouse for that avid gardener. There is a loft above the tack room that can used as an office. The main part of the barn is 36'X38', has a wooden floor, and the space is 20' high to the peak which makes a good space for basketball or volleyball. Off the other side of the barn is an 18'X36' garage that can be used for restoring or housing vehicles. The backyard is spacious enough for a sport court or large outdoor garden. This property is a rare gem. BATVAI. All drawings, measurements, and dimensions are approximate and for presentation purposes only. All buyers shall be accompanied by a licensed real estate agent.
- Type:
- Condo
- Sq.Ft.:
- 1,331
- Status:
- Active
- Beds:
- 2
- Year built:
- 2024
- Baths:
- 2.10
- MLS#:
- 20240089687
ADDITIONAL INFORMATION
QUICK DELIVERY!! Be a part of this BRAND NEW community located just minutes away from New Hudson's unique restaurants and establishments and right down the street from convenient shopping. A quick bike or car ride to Island Lake Recreation Area and Kensington Metro Park. Huron Valley Bike Trail is directly behind us. Easy access to I-96 for a smooth commute. Our Aspen floorplan is an open and airy home with TONS of windows to let the light shine in. It includes 2 bedrooms each with their own private bathroom. Convenient 3rd floor laundry. Granite countertops in the kitchen, LVP flooring on the first level, and in the kitchen, half bath and laundry. Contemporary 50" electric fireplace is also included. Be one of the first to get in at pre-construction pricing. Photos are of a model home and may contain some changes in the color selections and other features.
$574,900
59031 MONTEGO New Hudson, MI 48165
- Type:
- Single Family
- Sq.Ft.:
- 2,128
- Status:
- Active
- Beds:
- 3
- Lot size:
- 1.29 Acres
- Baths:
- 4.00
- MLS#:
- 60357129
ADDITIONAL INFORMATION
Stunning Colonial Home on 1.29 Acres with a 33 x 24 Pole Barn! PRIME LOCATION!!! Welcome to your dream home! This completely renovated 3-bedroom, 3.5-bathroom colonial offers modern amenities and spacious living on a picturesque 1.29-acre lot. All new paint throughout as well as all new hardwood flooring on the second level. Step inside to discover a beautifully updated kitchen with new lighting, perfect for culinary enthusiasts. The sunroom features new screened doors, creating a bright and airy space to relax and enjoy views of your expansive yard. Brazilian hardwood flooring throughout the family room, dining room and kitchen. The home boasts a walkout basement, providing additional living space and easy access to the outdoors. Recent upgrades include a new HVAC system and A/C (2023), a new water heater (2020), and a new roof for both the house and barn (July 2020). The pole barn is a standout feature, equipped with electricity, a cement floor, and new coach lights, making it ideal for projects or storage. With two new garage doors and a new side door, it�s both functional and convenient. Recent improvements also include new driveways, ensuring easy access to both the house and barn. Don�t miss out on this exceptional property that perfectly blends comfort, style, and practicality! Schedule your showing today!
- Type:
- Single Family
- Sq.Ft.:
- 1,476
- Status:
- Active
- Beds:
- 3
- Lot size:
- 0.47 Acres
- Baths:
- 2.00
- MLS#:
- 60355941
- Subdivision:
- PRESTON ACRES
ADDITIONAL INFORMATION
Welcome to this beautifully renovated ranch home set back and nestled on a spacious, fenced 1/2-acre lot in desirable New Hudson! Offering the perfect blend of peaceful country living and easy access to the amenities of South Lyon, this home has been completely updated to suit modern lifestyles while retaining its inviting charm. Step inside to discover a light-filled open layout with all-new interior finishes. Freshly painted throughout, this home features brand-new carpet, updated entry flooring, and new lighting that adds a stylish touch to every room. The newly renovated kitchen is a standout, boasting refaced cabinetry, new butcher block countertops, a beautiful tile backsplash, and all-new plumbing for a fresh, modern feel. The home's 3 bedrooms offer plenty of space, with all three having easy access to a full bath. The second full bathroom has also been updated with contemporary tile. The basement has been partially finished, just waiting for your final touches to make it the perfect extra living space, whether as a rec room, home office, or gym. Additional updates include a new water softener system, new glass block windows in the basement, and a freshly painted exterior. The fenced-in lot offers a private, serene backyard with plenty of room to relax or entertain, while the freshly paved road adds to the home's appeal. Located in the sought-after South Lyon school district and just minutes from shopping, expressways, schools, and local attractions like Blakeââ?¬â?¢s Apple Orchard, this home is a true gem. Donââ?¬â?¢t miss your chance to own this updated beauty ââ?¬â?? itââ?¬â?¢s the perfect place to call home!
$565,000
30448 ESTATE New Hudson, MI 48165
- Type:
- Single Family
- Sq.Ft.:
- 3,046
- Status:
- Active
- Beds:
- 4
- Lot size:
- 0.67 Acres
- Baths:
- 5.00
- MLS#:
- 60353150
- Subdivision:
- PINE RIDGE ESTATES
ADDITIONAL INFORMATION
This extraordinary 4-bedroom home offers over 4,300 square feet of beautifully designed living space. The well appointed kitchen is perfect for cooking and entertaining, equipped with high-end stainless appliances, ample granite counter space and lovely cabinetry. The kitchen flows nicely into the formal dining, breakfast nook and family room where you'll enjoy the cozy gas fireplace. The spacious living room provides versatile space, whether you envision a cozy sitting area, a grand piano, or both. A private office on the main floor provides a quiet environment for work or study. A powder room and laundry complete the main floor. Retreat upstairs to the expansive primary suite, with his and her walk in closets, a sitting area & primary bath with jetted tub and shower. 3 add'l bedrooms offer privacy and each has direct access to a bathroom, providing ultimate comfort for family members and guests alike. The finished walkout basement offers a theatre setup, complete with a projector and speakers, along with room for your preferred billiard tables. The kitchen/bar area make this space ideal for hosting movie nights, game days, and special events. Outside you'll enjoy out door dining and entertaining on the composite deck, overlooking a private back yard. Or relax on the lower level patio, complete with screens to keep the bugs away. 3 car garage offers plenty of space and comes with an EV charger, and home is wired for a whole house generator. Great location - convenient to the freeways, shopping, restaurants, schools, etc. South Lyon Schools!
- Type:
- Single Family
- Sq.Ft.:
- 2,400
- Status:
- Active
- Beds:
- 4
- Lot size:
- 0.65 Acres
- Baths:
- 3.00
- MLS#:
- 60353096
- Subdivision:
- COBBLESTONE VILLAGE SUB NO 3
ADDITIONAL INFORMATION
Rare find - 4 bedroom colonial on gorgeous private .65 acre wooded lot, literal whole home remodel, too many updates to list. This home has been gutted & structurally added onto, to include new kitchen w/ granite, subway tile, nook & newer stainless appliances. Entry level has wide plank wood flooring, recessed lighting, new trim, paint and doorwall out to the amazing back yard, which offers spacious deck w/ pergola, hot tub and extra large backyard. Structurally added oversized master suite w/ view to your wooded lot and includes built in TV (stays), a remodeled bathroom with custom shower, his/her sinks, heated floor & walk in closet w/ island. Other bedrooms oversized as well. All closets & garage built-ins are custom. Basement offers rec and/or work areas. Exterior was not spared either - new stonework, trim, siding and landscaping. All majors (furnace, roof, water heater, etc..) new in last 6 years or less. NO HOA. Invisible Fence.
$600,000
26890 S HILL New Hudson, MI 48165
- Type:
- Single Family
- Sq.Ft.:
- 2,437
- Status:
- Active
- Beds:
- 4
- Lot size:
- 8.4 Acres
- Baths:
- 3.00
- MLS#:
- 60352972
ADDITIONAL INFORMATION
This well-maintained home sits on 8.4 amazing acres!! The house features 4 good sized bedrooms, 3 full baths, an updated kitchen with stainless steel appliances, a large dining room, and an amazing living room for your whole family to enjoy. Master suite is on the first floor with walk in closet and private bath. Updated laundry/entry room with ceramic floors. New front porch with beams used from the barn. New metal roof too! All of the outbuildings are in great shape! All have electric and fresh paint. This house is located on 8 beautiful acres! It has been used as a small farm in the past. Plenty of room for chickens, goats, sheep or a horse!
- Type:
- Single Family
- Sq.Ft.:
- 2,216
- Status:
- Active
- Beds:
- 4
- Lot size:
- 2.99 Acres
- Baths:
- 4.00
- MLS#:
- 60351252
ADDITIONAL INFORMATION
This 4-bedroom quad-level home is a must see. It features 3 1/2 baths, a wet bar, skylights, a natural wood burning fireplace, a beautiful kitchen layout with an island and lighted closets. Appliances stay including a new refrigerator and new dishwasher. The finished basement has a family room, game room and office along with a systems room, a 2-stage sump pump with a battery backup, a pantry and plenty of storage. The exterior features a large lot which is just under 3 acres with mature trees, a second 40 x 30 brick 6-car detached garage and 2 patios one has a retractable awning. Conveniently located to shopping and entertainment, easy access to freeways and major traffic arteries make it easy to get to anywhere in the area. See this one today, it won't last long!!
$545,000
54806 WALNUT New Hudson, MI 48165
Open House:
Saturday, 12/21 1:00-3:00PM
- Type:
- Single Family
- Sq.Ft.:
- 2,641
- Status:
- Active
- Beds:
- 4
- Lot size:
- 0.72 Acres
- Baths:
- 4.00
- MLS#:
- 60349999
- Subdivision:
- PINE RIDGE ESTATES
ADDITIONAL INFORMATION
***The sellers are motivated and we will sincerely consider all offers*** This home is in a quiet neighborhood, accross the street from the green-belt common area which has a walking path and a pond. Walnut is also the perfect launching point to reach all of your favorite local destinations. Cities/towns like Milford, Novi, Ann Arbor and South Lyon are only minutes away so you will have easy access to all of the local shopping and entertainment for you to enjoy. Walnut is also a quality home with many updates including but not limited to the kitchen, windows, exterior work, heated three car garage, new shed and the basement has been completely finished/remodeled complete with bathroom and bar, and more! See the feature sheet in the photos of this listing for a complete list of updates and improvements. This is a home that you really need to see to appreciate.
$474,995
57934 TRAVIS New Hudson, MI 48165
- Type:
- Single Family
- Sq.Ft.:
- 1,489
- Status:
- Active
- Beds:
- 3
- Lot size:
- 5 Acres
- Baths:
- 3.00
- MLS#:
- 60330298
ADDITIONAL INFORMATION
Hard to find South Lyon RANCH sitting on an incredible picturesque 5 acre parcel. With nearly 1500 Sq ft, this home features 3 bedrooms, 2.5 baths, a partially finished basement, a four seasons room to enjoy your back yard views, and an attached 2.5 car garage. Also on the property is an incredible 40 x 60 out building with office space on the upper level. This one is definitely worth a peek. Don't wait, schedule a showing today!
- Type:
- Single Family
- Sq.Ft.:
- 1,821
- Status:
- Active
- Beds:
- 2
- Lot size:
- 0.06 Acres
- Baths:
- 2.00
- MLS#:
- 50150879
- Subdivision:
- Cottages/Turtle Crk
ADDITIONAL INFORMATION
Welcome to your dream home! This stunning, newly built detached condo, constructed in 2022, offers modern living at its finest. Featuring 2 spacious bedrooms and 2 beautifully appointed bathrooms, this home is perfect for both relaxation and entertaining. Step inside to discover an open-concept living area with high ceilings, sleek hardwood floors, and large windows that flood the space with natural light. The gourmet kitchen boasts top-of-the-line stainless steel appliances, Granite countertops, and ample cabinet space, making it a chef's delight. Both bathrooms are elegantly designed with contemporary fixtures and finishes, providing a spa-like experience. The master suite includes a walk-in closet and a luxurious en-suite bathroom with a double vanity and a walk-in shower. Outside, enjoy a private patio and low-maintenance landscaping, perfect for outdoor gatherings or a quiet evening under the stars. Additional features include an attached garage, energy-efficient systems, & beautiful composite deck! Located in a desirable neighborhood, close to shopping, dining, and excellent schools, this home combines modern convenience with a tranquil setting. Oh, just two minutes from Kensington Metro Park & Island lake State Park! Don't miss the opportunity to make this exceptional property your own!
$402,510
56035 Madison New Hudson, MI 48165
ADDITIONAL INFORMATION
Be a part of this BRAND NEW community located just minutes away from New Hudson's unique restaurants and establishments and right down the street from convenient shopping. A quick bike or car ride to Island Lake Recreation Area and Kensington Metro Park. Huron Valley Bike Trail is directly behind us. Easy access to I-96 for a smooth commute. Our Lincoln floorplan is an open and airy home with TONS of windows to let the light shine in. It includes 2 bedrooms each with their own private bathroom. Convenient 3rd floor laundry. Granite countertops in the kitchen with a HUGE island for additional seating, LVP flooring on the first and second level, including in the kitchen, half bath living room and laundry. Contemporary 50" electric fireplace is also included. Construction is just starting! Be the first to get in at pre-construction pricing. Our designers have selected beautiful interior features for this home! Photos are of a model home and contain some changes in the color selections and other features.
- Type:
- Condo
- Sq.Ft.:
- 1,618
- Status:
- Active
- Beds:
- 2
- Year built:
- 2024
- Baths:
- 2.10
- MLS#:
- 20240032044
ADDITIONAL INFORMATION
Be a part of this BRAND NEW community located just minutes away from New Hudson's unique restaurants and establishments and right down the street from convenient shopping. A quick bike or car ride to Island Lake Recreation Area and Kensington Metro Park. Huron Valley Bike Trail is directly behind us. Easy access to I-96 for a smooth commute. Our Lincoln floorplan is an open and airy home with TONS of windows to let the light shine in. It includes 2 bedrooms each with their own private bathroom. Convenient 3rd floor laundry. Granite countertops in the kitchen with a HUGE island for additional seating, LVP flooring on the first and second level, including in the kitchen, half bath living room and laundry. Contemporary 50" electric fireplace is also included. Construction is just starting! Be the first to get in at pre-construction pricing. Our designers have selected beautiful interior features for this home! Photos are of a model home and contain some changes in the color selections and other features.
- Type:
- Single Family
- Sq.Ft.:
- 2,491
- Status:
- Active
- Beds:
- 3
- Lot size:
- 0.3 Acres
- Baths:
- 3.00
- MLS#:
- 60306788
- Subdivision:
- OAKLAND COUNTY CONDO PLAN NO 2357 COTTAGES AT TURT
ADDITIONAL INFORMATION
Stunning Abbeyville Model Home for Sale in Lyon Township's popular new ranch home community! You won't need your lawn mower or snow blower here-the grounds are maintained by the community. The This 3-bedroom, 3-full bath plus flex room and loft, open concept home sits on a large corner homesite and is perfect for those looking for easy, main floor ranch-style living with a spacious 2nd floor guest suite. The oversized kitchen island is sure to impress and serve as the heart of your home. Chefs of all skill levels will love the upgraded cabinetry, the abundance of granite countertop space, stainless steel appliances including canopy hood, and large pantry. This home also features a flex room with glass doors for a home office or den on the main floor. The owner's bath is spa-like with a large shower with tile walls, comfort-height vanity with granite countertops, private water closet, and large walk-in closet. Guests will love your second floor with a full bath, bedroom, and loft space. Whether you're looking for a peaceful retreat or a place to entertain family and friends, this home has it all. Many upgrades and designer features included: cozy gas fireplace with floor to ceiling stone, engineered hardwood flooring throughout first floor, trim details, 9' ceilings throughout first floor, humidifier, built-in bench in mudroom, additional lighting, composite deck, deeper dig basement with taller ceilings, full bathroom, egress window, and unique walk-up stairs from basement to backyard, and so much more. Enjoy the convenience of main-floor living and let us take care of your snow removal, landscape and lawn cutting! Community feels tucked away yet only 10 minutes from downtown Brighton, South Lyon and Novi. Enjoy being close to Kensington Metro Park and Island Lake State Park. Don't miss out on the opportunity to make this model home your dream home! The Home Warranty included refers to the the PULTE Builders Warranty offered.

Provided through IDX via MiRealSource. Courtesy of MiRealSource Shareholder. Copyright MiRealSource. The information published and disseminated by MiRealSource is communicated verbatim, without change by MiRealSource, as filed with MiRealSource by its members. The accuracy of all information, regardless of source, is not guaranteed or warranted. All information should be independently verified. Copyright 2024 MiRealSource. All rights reserved. The information provided hereby constitutes proprietary information of MiRealSource, Inc. and its shareholders, affiliates and licensees and may not be reproduced or transmitted in any form or by any means, electronic or mechanical, including photocopy, recording, scanning or any information storage and retrieval system, without written permission from MiRealSource, Inc. Provided through IDX via MiRealSource, as the “Source MLS”, courtesy of the Originating MLS shown on the property listing, as the Originating MLS. The information published and disseminated by the Originating MLS is communicated verbatim, without change by the Originating MLS, as filed with it by its members. The accuracy of all information, regardless of source, is not guaranteed or warranted. All information should be independently verified. Copyright 2024 MiRealSource. All rights reserved. The information provided hereby constitutes proprietary information of MiRealSource, Inc. and its shareholders, affiliates and licensees and may not be reproduced or transmitted in any form or by any means, electronic or mechanical, including photocopy, recording, scanning or any information storage and retrieval system, without written permission from MiRealSource, Inc.

The accuracy of all information, regardless of source, is not guaranteed or warranted. All information should be independently verified. This IDX information is from the IDX program of RealComp II Ltd. and is provided exclusively for consumers' personal, non-commercial use and may not be used for any purpose other than to identify prospective properties consumers may be interested in purchasing. IDX provided courtesy of Realcomp II Ltd., via Xome Inc. and Realcomp II Ltd., copyright 2024 Realcomp II Ltd. Shareholders.
New Hudson Real Estate
The median home value in New Hudson, MI is $392,700. This is higher than the county median home value of $304,600. The national median home value is $338,100. The average price of homes sold in New Hudson, MI is $392,700. Approximately 70.25% of New Hudson homes are owned, compared to 23.06% rented, while 6.69% are vacant. New Hudson real estate listings include condos, townhomes, and single family homes for sale. Commercial properties are also available. If you see a property you’re interested in, contact a New Hudson real estate agent to arrange a tour today!
New Hudson, Michigan 48165 has a population of 7,077. New Hudson 48165 is more family-centric than the surrounding county with 37.8% of the households containing married families with children. The county average for households married with children is 32.55%.
The median household income in New Hudson, Michigan 48165 is $84,129. The median household income for the surrounding county is $86,275 compared to the national median of $69,021. The median age of people living in New Hudson 48165 is 35.6 years.
New Hudson Weather
The average high temperature in July is 81.5 degrees, with an average low temperature in January of 15.4 degrees. The average rainfall is approximately 32.6 inches per year, with 42 inches of snow per year.




