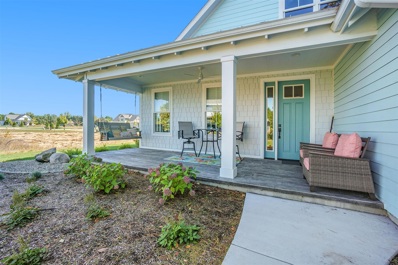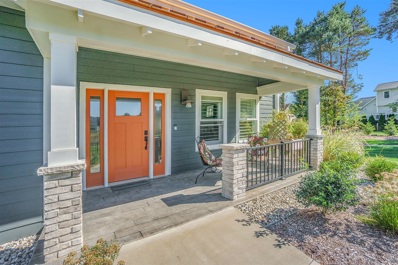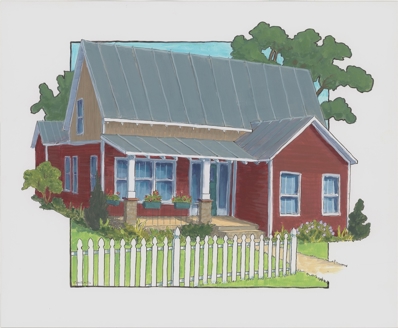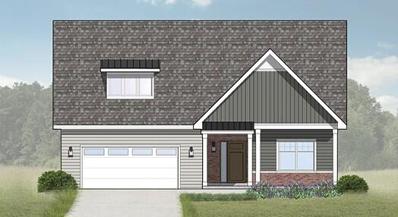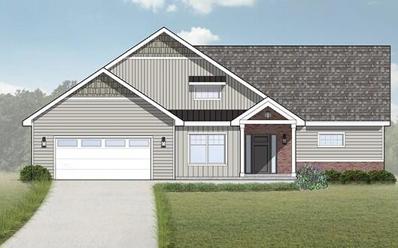Kalamazoo MI Homes for Sale
- Type:
- Condo
- Sq.Ft.:
- 1,810
- Status:
- Active
- Beds:
- 3
- Lot size:
- 0.15 Acres
- Baths:
- 2.00
- MLS#:
- 70389035
ADDITIONAL INFORMATION
The Towers cottage design is the largest of the free standing condominiums available in Belle Meade. Charming porches, detailed trim and custom colors make up the unique exterior. A main floor of over 1,800 sqft features a primary suite, 2 additional bedrooms or office space, full guest bath, open kitchen and eating areas, laundry, and mud room to complete the open concept main floor living space. Finishes to the upper level and/or lower level can add increased living space. Belle Meade is a gated community with a beautiful clubhouse and an inviting heated swimming pool. It's conveniently located in Texas Corners with walk-ability to local restaurants, businesses and trailways. Each of the 6 free standing cottage designs offers customization and is nestled among beautiful green spaces.
- Type:
- Condo
- Sq.Ft.:
- 1,178
- Status:
- Active
- Beds:
- 2
- Lot size:
- 0.15 Acres
- Baths:
- 2.00
- MLS#:
- 70389034
ADDITIONAL INFORMATION
This Campbell cottage design offers cozy living in Belle Meade. Charming front porch, detailed exterior trim and custom colors all make up the unique exterior. A main floor primary suite, additional guest bedroom and or office space plus an open floor plan make this design appealing. Living space can be increased by finishing the lower level. Belle Meade is a gated community with a beautiful clubhouse offering a full kitchen, cozy fireplace and inviting heated swimming pool. These free standing condominiums are conveniently located in Texas Corners with walk-ability to many local restaurants, businesses and trailways. Each stand-alone design offers customization within each condominium nestled among beautiful green spaces.
- Type:
- Condo
- Sq.Ft.:
- 1,354
- Status:
- Active
- Beds:
- 2
- Lot size:
- 0.15 Acres
- Baths:
- 2.00
- MLS#:
- 70389033
ADDITIONAL INFORMATION
The Ambrose plan in Belle Meade has become popular based on its main floor split living concept with the primary suite separated from guest quarters. You will be sure to appreciate the natural light by the numerous windows on all four sides of these free-standing cottage/condominiums. Belle Meade is a Pocket Neighborhood located in the heart of Texas Corners. Architect Ross Chapin, who coined the term, says it best: ''The idea of a pocket neighborhood is that you have nearby neighbors coming together around a shared space. This really harkens back to the fact that we, as humans, are social. We want to be together. Together, but yet still private.''
- Type:
- Other
- Sq.Ft.:
- 1,386
- Status:
- Active
- Beds:
- 2
- Lot size:
- 0.13 Acres
- Year built:
- 2024
- Baths:
- 2.00
- MLS#:
- 24006660
ADDITIONAL INFORMATION
West Port Village is a beautiful free standing condominium community designed for all ages and lifestyles. This is great place to call home if you are looking to simplify the way you live or if you are looking to have some of the exterior maintenance handled for you. The Trillium plan has a casual feel featuring 2 bedrooms and 2 bathrooms on the main floor offering designer selections, solid and custom construction. Come find out how you can create a home to fit your lifestyle in a place that appreciates nature, convenience and privacy. Visser will help you build a place you will be proud to call home.
- Type:
- Other
- Sq.Ft.:
- 1,540
- Status:
- Active
- Beds:
- 2
- Lot size:
- 0.15 Acres
- Year built:
- 2024
- Baths:
- 2.00
- MLS#:
- 24006654
ADDITIONAL INFORMATION
This beautiful condominium design, the Sterling, in West Port Village will fit many lifestyles. Two bedrooms and a full bath are on opposite ends of the condo offering a bit more privacy. The unique design offers an open main floor with accessibility to the central kitchen, great room, dining room and a porch if desired. You can be a part of selecting your designer finishes such as ceramic tile, flooring and countertops and cabinetry. The lower level can be finished if an additional bedroom and bathroom are desired. Beautiful and customizable condominiums with no shared walls and superior quality construction are all here in West Port Village.
- Type:
- Condo
- Sq.Ft.:
- 1,386
- Status:
- Active
- Beds:
- 2
- Lot size:
- 0.13 Acres
- Year built:
- 2024
- Baths:
- 2.00
- MLS#:
- 66024006660
ADDITIONAL INFORMATION
West Port Village is a beautiful free standing condominium community designed for all ages and lifestyles. This is great place to call home if you are looking to simplify the way you live or if you are looking to have some of the exterior maintenance handled for you. The Trillium plan has a casual feel featuring 2 bedrooms and 2 bathrooms on the main floor offering designer selections, solid and custom construction. Come find out how you can create a home to fit your lifestyle in a place that appreciates nature, convenience and privacy. Visser will help you build a place you will be proud to call home.
- Type:
- Condo
- Sq.Ft.:
- 1,540
- Status:
- Active
- Beds:
- 2
- Lot size:
- 0.15 Acres
- Year built:
- 2024
- Baths:
- 2.00
- MLS#:
- 66024006654
ADDITIONAL INFORMATION
This beautiful condominium design, the Sterling, in West Port Village will fit many lifestyles. Two bedrooms and a full bath are on opposite ends of the condo offering a bit more privacy. The unique design offers an open main floor with accessibility to the central kitchen, great room, dining room and a porch if desired. You can be a part of selecting your designer finishes such as ceramic tile, flooring and countertops and cabinetry. The lower level can be finished if an additional bedroom and bathroom are desired. Beautiful and customizable condominiums with no shared walls and superior quality construction are all here in West Port Village.

Provided through IDX via MiRealSource. Courtesy of MiRealSource Shareholder. Copyright MiRealSource. The information published and disseminated by MiRealSource is communicated verbatim, without change by MiRealSource, as filed with MiRealSource by its members. The accuracy of all information, regardless of source, is not guaranteed or warranted. All information should be independently verified. Copyright 2024 MiRealSource. All rights reserved. The information provided hereby constitutes proprietary information of MiRealSource, Inc. and its shareholders, affiliates and licensees and may not be reproduced or transmitted in any form or by any means, electronic or mechanical, including photocopy, recording, scanning or any information storage and retrieval system, without written permission from MiRealSource, Inc. Provided through IDX via MiRealSource, as the “Source MLS”, courtesy of the Originating MLS shown on the property listing, as the Originating MLS. The information published and disseminated by the Originating MLS is communicated verbatim, without change by the Originating MLS, as filed with it by its members. The accuracy of all information, regardless of source, is not guaranteed or warranted. All information should be independently verified. Copyright 2024 MiRealSource. All rights reserved. The information provided hereby constitutes proprietary information of MiRealSource, Inc. and its shareholders, affiliates and licensees and may not be reproduced or transmitted in any form or by any means, electronic or mechanical, including photocopy, recording, scanning or any information storage and retrieval system, without written permission from MiRealSource, Inc.

The properties on this web site come in part from the Broker Reciprocity Program of Member MLS's of the Michigan Regional Information Center LLC. The information provided by this website is for the personal, noncommercial use of consumers and may not be used for any purpose other than to identify prospective properties consumers may be interested in purchasing. Copyright 2024 Michigan Regional Information Center, LLC. All rights reserved.

The accuracy of all information, regardless of source, is not guaranteed or warranted. All information should be independently verified. This IDX information is from the IDX program of RealComp II Ltd. and is provided exclusively for consumers' personal, non-commercial use and may not be used for any purpose other than to identify prospective properties consumers may be interested in purchasing. IDX provided courtesy of Realcomp II Ltd., via Xome Inc. and Realcomp II Ltd., copyright 2024 Realcomp II Ltd. Shareholders.
Kalamazoo Real Estate
The median home value in Kalamazoo, MI is $193,100. This is lower than the county median home value of $231,100. The national median home value is $338,100. The average price of homes sold in Kalamazoo, MI is $193,100. Approximately 39.42% of Kalamazoo homes are owned, compared to 50.85% rented, while 9.73% are vacant. Kalamazoo real estate listings include condos, townhomes, and single family homes for sale. Commercial properties are also available. If you see a property you’re interested in, contact a Kalamazoo real estate agent to arrange a tour today!
Kalamazoo, Michigan 49009 has a population of 74,020. Kalamazoo 49009 is less family-centric than the surrounding county with 22.5% of the households containing married families with children. The county average for households married with children is 30.73%.
The median household income in Kalamazoo, Michigan 49009 is $44,296. The median household income for the surrounding county is $61,739 compared to the national median of $69,021. The median age of people living in Kalamazoo 49009 is 26.1 years.
Kalamazoo Weather
The average high temperature in July is 83.6 degrees, with an average low temperature in January of 17.1 degrees. The average rainfall is approximately 36.4 inches per year, with 60.3 inches of snow per year.
