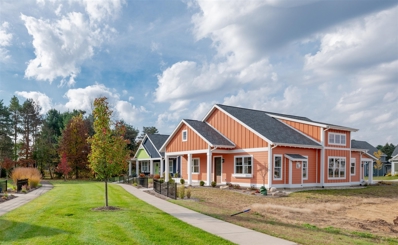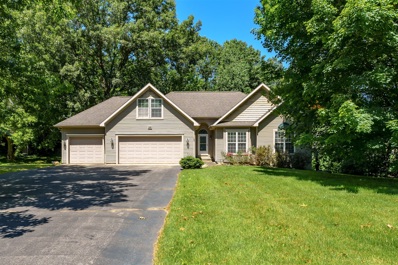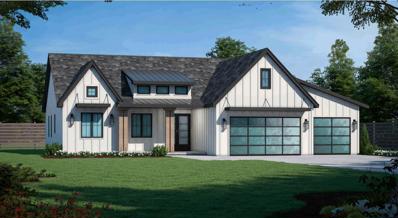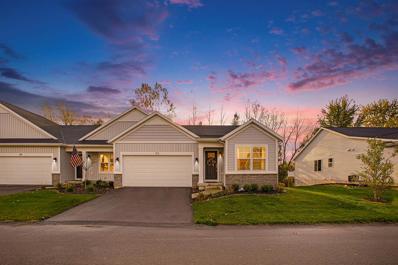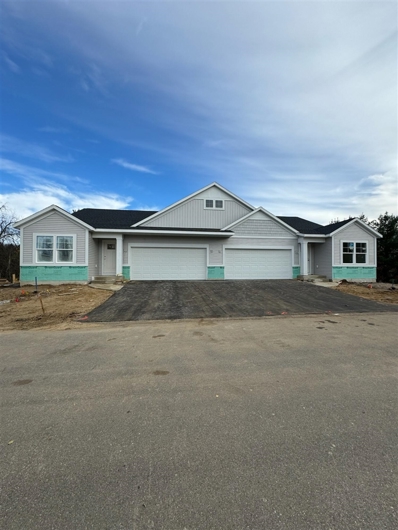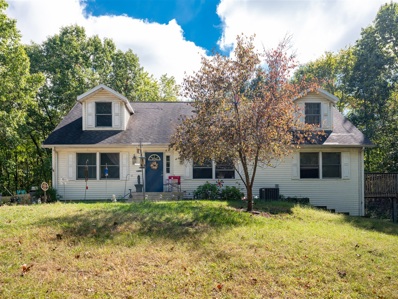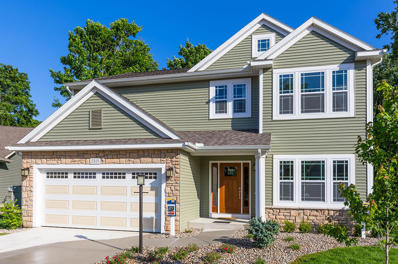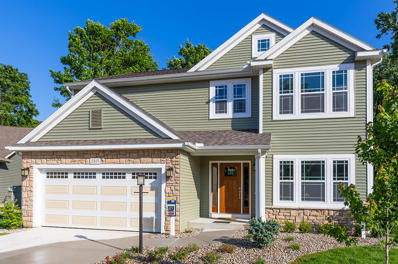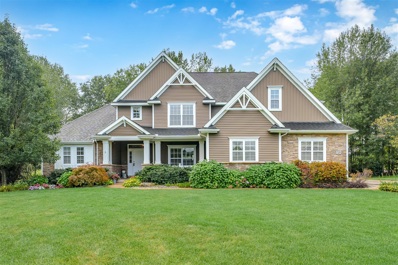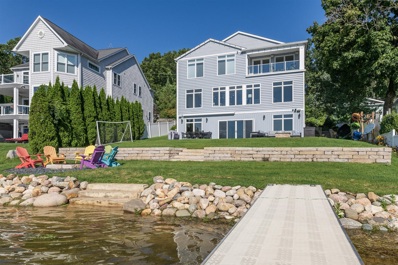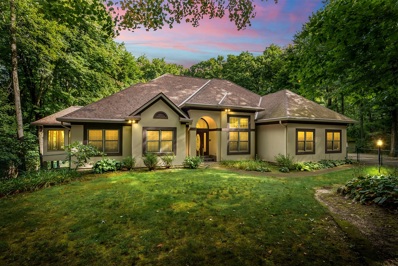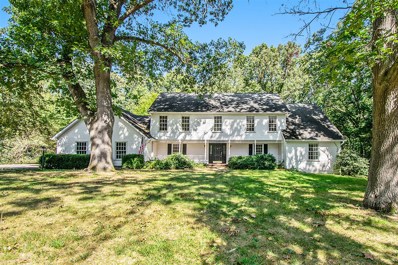Kalamazoo MI Homes for Sale
- Type:
- Single Family
- Sq.Ft.:
- 2,476
- Status:
- Active
- Beds:
- 4
- Lot size:
- 0.42 Acres
- Baths:
- 3.00
- MLS#:
- 70440509
ADDITIONAL INFORMATION
This TMR Builders stunning 4 bedroom, 2.5 bathroom modern farmhouse is ideally located in the heart of Texas Township. Step inside to discover a spacious open floor plan on the main level, boasting a welcoming great room adorned with a beautiful fireplace. The main floor also features a large and luxurious primary suite, formal dining room, convenient mudroom, laundry room, and pantry. Upstairs you will find 3 additional bedrooms and a full bath. Construction is starting so there is still time to make your selections and call this beautiful home yours! Includes an $8k appliance allowance, call Kathy Smith 269-998-2793 to schedule a showing and make your selections. www.TMRBuilders.com
- Type:
- Condo
- Sq.Ft.:
- 1,627
- Status:
- Active
- Beds:
- 2
- Lot size:
- 0.15 Acres
- Baths:
- 2.00
- MLS#:
- 70440399
ADDITIONAL INFORMATION
New home in the charming Belle Meade Condo Community. Main floor living at its best w/ an open concept. This beautiful home offers a spacious living rm w/ box ceiling & gas FP. Dining area & kitchen w/ stunning vaulted ceiling, 8' island, quartz counters, breakfast bar, stainless appl., stove pot filler, hood fan & walk in pantry. Primary BR w/ lg closet, private bath (tiled shower & dual vanity); 2nd BR/ofc, 2nd full bath (luxury tub/custom tiled shower) & laundry/mudroom off kitchen. Clubhouse w/ kit., gathering area, reading loft & heated pool. Sidewalks lead to farmer's market, restaurants & all Texas Corners has to offer. Built w/ quality and attention to detail. Builder is licensed to sell real estate in the State of MI.
- Type:
- Single Family
- Sq.Ft.:
- 3,347
- Status:
- Active
- Beds:
- 5
- Lot size:
- 0.51 Acres
- Baths:
- 5.00
- MLS#:
- 70440313
ADDITIONAL INFORMATION
Welcome to this striking contemporary home in Crooked Cove, Texas Twp! Situated on a quiet cul de sac on a half acre lot, this home has excellent curb appeal w stone, vinyl, shake, plus tin roof. High ceilings and lots of windows for a light and bright feel. Main floor has dramatic great rm w stone fireplace, formal din rm and study, chef's kitchen w center island, granite counters, walk in pantry, eat in dinette area w atrium door to deck. Four bedrooms, laundry, and 3 full baths upstairs, including a lovely primary suite with sitting area, whirlpool tub, double sinks, walk in closets. Walkout level has rec room, 5th bedroom/office, half bath, and plentry of storage. 3 car gar, invisible fence, spr system, remote for canopy on porch. You will LOVE this home!
- Type:
- Single Family
- Sq.Ft.:
- 1,876
- Status:
- Active
- Beds:
- 3
- Lot size:
- 0.41 Acres
- Baths:
- 4.00
- MLS#:
- 70440090
ADDITIONAL INFORMATION
Come view this delightful find in Stratford Hills with an incredible new price. This floorplan offers many surprises, such as an open bonus room with overlook into the living room, and enormous main floor laundry room addition with extra cabinetry and hobby space. The sunny daylight basement is almost completely finished and includes a full bath. All bedrooms are on the main level, with the primary suite boasting a renovated, oversized tile shower and walk-in closet. The two additional bedrooms share a full bath and light-filled southern views. An attached 3-car garage, Generac generator and water softener are additional perks. Enjoy a country feel, yet with convenience to restaurants, grocery stores, parks and highways. Desirable Mattawan Schools.
- Type:
- Single Family
- Sq.Ft.:
- 3,745
- Status:
- Active
- Beds:
- 6
- Lot size:
- 1 Acres
- Baths:
- 6.00
- MLS#:
- 70439716
ADDITIONAL INFORMATION
This one-of-a-kind KHL Custom home is ready for its new owner. You'll be captivated by the meticulous attention to detail throughout, featuring hardwood floors, coffered ceilings, custom cabinets, butlers pantry, and a stunning kitchen with high-end appliances. The main floor's open floor plan is perfect for both entertaining and large gatherings.After a long day, unwind in the hot tub room. Upstairs, discover the luxurious primary suite complete with a two-way fireplace, soaking tub, dual walk-in closets. Each of the three additional bedrooms upstairs includes its own en suite and walk-in closetOn the third floor, enjoy the bonus sitting office area flooded with natural light.
- Type:
- Single Family
- Sq.Ft.:
- 2,175
- Status:
- Active
- Beds:
- 3
- Lot size:
- 0.82 Acres
- Baths:
- 3.00
- MLS#:
- 70438390
ADDITIONAL INFORMATION
Enjoy the luxury of a NEW Home built by TMR Builders! Located in top rated Mattawan Schools, in the Tuscany Neighborhood. This fabulous 3 bedroom 2 bath home is now under construction so there is time to make your own selections! Features of this well thought out spacious floor plan include a large kitchen with center island that opens up to the dining area and large living room with gas fireplace, a walk in pantry, mud room large primary suite with huge walk in closet and a three car garage. This home has it all and is located is a desirable neighborhood. Just breaking ground so don't miss your chance to call this home! Call Kathy Smith 269-998-2793 to make your own selections!
- Type:
- Condo
- Sq.Ft.:
- 1,542
- Status:
- Active
- Beds:
- 3
- Lot size:
- 0.03 Acres
- Year built:
- 2023
- Baths:
- 3.00
- MLS#:
- 68024055891
- Subdivision:
- Interra Homes Redstone Farms
ADDITIONAL INFORMATION
Seller offering $5k towards buyer closing cost OR rate buy down with accepted offer by 12/15. Welcome to this stunning model home in the highly sought-after Redstone Farms condo community! It offers a comfortable and modern living space, starting with a light-filled living room featuring cathedral ceilings. The main floor includes a primary suite, a second bedroom, and an additional full bath. The kitchen is a chef's dream, complete with stainless steel appliances and durable LVP flooring that runs throughout the main level. Enjoy the natural beauty of the outdoors from the Michigan room, which leads directly to a deck overlooking a private, wooded backyard--perfect for relaxing or entertaining. The lower level offers a third bedroom, family room, and a full bath, plus plenty of storage.
- Type:
- Condo
- Sq.Ft.:
- 1,542
- Status:
- Active
- Beds:
- 3
- Lot size:
- 0.03 Acres
- Baths:
- 3.00
- MLS#:
- 70438108
ADDITIONAL INFORMATION
Welcome to Redstone Farms Condo community. Interra Homes presents the Ashford. Spanning 2140 sq. ft. with a Michigan room, this Ashford showcases an abundance of room to live, work, and play. Enjoy a light and bright living room with cathedral ceilings. The chef in the family will enjoy the solid surface counters, stainless appliances and spacious pantry. In addition to the primary suite, the second bedroom also on the main floor offers a flexible space that can easily transform into an office area. The lower level features a third bedroom, spacious family room and third full bath, accommodating family, guests, or providing the option for a private retreat. In addition to being Energy Star certified, all units feature a water softner and sump pump. Only a few units left to purchase!
- Type:
- Single Family
- Sq.Ft.:
- 2,203
- Status:
- Active
- Beds:
- 4
- Lot size:
- 0.35 Acres
- Baths:
- 3.00
- MLS#:
- 70438074
ADDITIONAL INFORMATION
Stunning Texas Heights home located in the desirable and award-winning Mattawan Schools district. Step inside and enjoy the comforting elegant finishes, soaring ceilings and hardwood flooring. The spacious living room offers vaulted ceilings, stone gas fireplace and tons of natural light. The kitchen is a dream with stainless appliances, oversized pantry, tile backsplash, quartz countertops, sink window for potted herbs, extended cabinet and counter space and center island with snack bar. The generous eating area features a bay window, access to the backyard deck and accent cabinetry with beverage fridge, making it the perfect spot for a coffee or drink bar. The formal dining highlights tastefully done wainscoting and is currently used as an in-home office. The separate mudroom and half
- Type:
- Single Family
- Sq.Ft.:
- 2,203
- Status:
- Active
- Beds:
- 4
- Lot size:
- 0.35 Acres
- Year built:
- 2012
- Baths:
- 2.10
- MLS#:
- 64024055637
ADDITIONAL INFORMATION
Stunning Texas Heights home located in the desirable and award-winning Mattawan Schools district. Step inside and enjoy the comforting elegant finishes, soaring ceilings and hardwood flooring. The spacious living room offers vaulted ceilings, stone gas fireplace and tons of natural light. The kitchen is a dream with stainless appliances, oversized pantry, tile backsplash, quartz countertops, sink window for potted herbs, extended cabinet and counter space and center island with snack bar. The generous eating area features a bay window, access to the backyard deck and accent cabinetry with beverage fridge, making it the perfect spot for a coffee or drink bar. The formal dining highlights tastefully done wainscoting and is currently used as an in-home office. The separate mudroom and halfhalf bath complete the functionality of the home's main level. Retreat upstairs to the primary suite featuring vaulted ceilings, his and her walk-in closets with newly designed custom shelving providing ample storage while adding a touch of sophistication. The private bath with jetted tub, separate shower, dual vanity and heated flooring make it your own little oasis. Upstairs you will also find 3 additional spacious bedrooms and a full bathroom. The daylight lower level has 9ft ceilings and is insulated, plumbed and ready to be transformed into a bonus area or additional living space, you get to decide! It doesn't stop there; you'll be just as impressed with the outside with its large deck with natural gas hookup, leading to an immaculate new concrete patio accented by the newly planted fruit/flowering trees and bushes. The yard also boasts underground sprinklers and other established landscaping and a shed for your outdoor tools/toys. All of this, an oversized 3-car garage and no HOA fee. Don't miss this opportunity to own your dream home. Call to schedule your private showing today.
- Type:
- Single Family
- Sq.Ft.:
- 1,488
- Status:
- Active
- Beds:
- 3
- Lot size:
- 0.47 Acres
- Baths:
- 3.00
- MLS#:
- 70435731
ADDITIONAL INFORMATION
Desirable Stratford Hills home! This 3 bed, 2.5 bath home features over 2000 sq ft of finished living space. Stratford Hills is a well established neighborhood with trails and mature trees. The home is conveniently located to both I-94 & US-131, schools, trails, lakes, shopping, restaurants, & so much more. The home has been well maintained with a new roof 2023, brand new furnace, brand new AC, new garage door, & newer appliances. The home feels inviting as you pull up with nice curb appeal & a front porch. Inside, you will find the living room complete with a gas fireplace, eating area, & kitchen. There is a slider to the sun room/screened in porch that overlooks the wooded backyard. The kitchen has a snack bar & newer stainless steel appliances. The main floor also has a living space
- Type:
- Single Family
- Sq.Ft.:
- 2,150
- Status:
- Active
- Beds:
- 3
- Lot size:
- 2.85 Acres
- Baths:
- 3.00
- MLS#:
- 70435412
ADDITIONAL INFORMATION
This fixer upper Cape Cod home is nestled back on almost 3 acres in desirable Texas Township. Charming character that can be restored with some TLC in this 3 bedroom, 2.5 bath home. Main floor primary suite w/ walk in closet, large kitchen, formal DR and living room w/ hardwood floors. Walkout level offers room for additional living space and plenty of room for storage. 4 car detached garage with large loft. This is a great opportunity to make this diamond in the rough property your dream home!
- Type:
- Single Family
- Sq.Ft.:
- 1,040
- Status:
- Active
- Beds:
- 3
- Lot size:
- 1.58 Acres
- Year built:
- 1961
- Baths:
- 1.00
- MLS#:
- 66024052615
ADDITIONAL INFORMATION
Nice, 3 BR 1 BA Ranch home on a remarkable 1.58 acre lot in an extraordinary country setting on ML Avenue just East of Verhage Apple Farm. Beautiful views in all directions: apple orchard and open prairie to the south and horse pasture to the north. Home is an estate sale just split from a larger 21-acre parcel. Home needs some TLC but all major items have been well maintained including new roof in 2018, brand new furnace in 2022 and new water heater in 2021. Home is Kalamazoo Promise qualified, a free college tuition program offered to Kalamazoo Public School graduates. If you're thinking about moving to a serene country location yet remaining close to Kalamazoo, this is for YOU! Call listing agent today to view this fine country home! Seller is motivated so bring an offer today.
- Type:
- Single Family
- Sq.Ft.:
- 2,393
- Status:
- Active
- Beds:
- 4
- Lot size:
- 0.36 Acres
- Year built:
- 2024
- Baths:
- 3.00
- MLS#:
- 24052524
- Subdivision:
- Applegate Pointe
ADDITIONAL INFORMATION
Introducing a brand-new construction home in Applegate Pointe, located in the Portage School District. Built with RESNET energy-smart construction, this home will save the owner over $1,000 annually in energy costs and comes with a 10-year structural warranty for added peace of mind. Boasting over 2,300 sq. ft., this open floor plan offers a welcoming front entry that leads past a den, featuring French doors, and a powder bath into a spacious great room. The great room flows into the dining nook and kitchen, perfect for entertaining. The dining nook has sliders that open to a 10x10 patio, ideal for outdoor gatherings. The kitchen will be equipped with white cabinets, a center island with pendant lighting, quartz countertops, a tile backsplash, and stainless-steel appliances, including a dishwasher, range, and microhood. Conveniently located off the kitchen are a large mudroom and a separate walk-in pantry. Upstairs, the primary bedroom suite offers a private full bath and a spacious walk-in closet. Three additional roomy bedrooms, another full bath, and a second-floor laundry room complete this beautiful home. Home features a 35 year age advantage as compared to similarly priced homes in the area.
- Type:
- Single Family
- Sq.Ft.:
- 2,276
- Status:
- Active
- Beds:
- 4
- Lot size:
- 0.36 Acres
- Year built:
- 2024
- Baths:
- 3.00
- MLS#:
- 24052279
- Subdivision:
- Applegate Pointe
ADDITIONAL INFORMATION
New construction home in Applegate Pointe, with Portage schools. RESNET energy smart construction with a 10-year structural warranty! Over 2,200 sq ft of living space. The main floor welcomes you into the foyer, with a powder bath tucked away, and past a den to the large dining room, perfect for special occasions. The kitchen features white cabinets, a 48-inch prep island, quartz counters and tile backsplash. The kitchen has slider doors that lead out to a 10x10 patio. Finishing the main floor is a large great room and mudroom. The second floor features a primary suite, equipped with a huge WIC and private full bath, 3 more bedrooms, laundry room and the main bathroom. Homes in this market average being 30 years old! additional bedrooms, a full bath and 2nd floor laundry.
- Type:
- Single Family
- Sq.Ft.:
- 2,393
- Status:
- Active
- Beds:
- 4
- Lot size:
- 0.36 Acres
- Baths:
- 3.00
- MLS#:
- 70434970
ADDITIONAL INFORMATION
Introducing a brand-new construction home in Applegate Pointe, located in the Portage School District. Built with RESNET energy-smart construction, this home will save the owner over $1,000 annually in energy costs and comes with a 10-year structural warranty for added peace of mind. Boasting over 2,300 sq. ft., this open floor plan offers a welcoming front entry that leads past a den, featuring French doors, and a powder bath into a spacious great room. The great room flows into the dining nook and kitchen, perfect for entertaining. The dining nook has sliders that open to a 10x10 patio, ideal for outdoor gatherings. The kitchen will be equipped with white cabinets, a center island with pendant lighting, quartz countertops, a tile backsplash, and stainless-steel appliances, including a
- Type:
- Single Family
- Sq.Ft.:
- 2,393
- Status:
- Active
- Beds:
- 4
- Lot size:
- 0.36 Acres
- Year built:
- 2024
- Baths:
- 2.10
- MLS#:
- 66024052524
- Subdivision:
- Applegate Pointe
ADDITIONAL INFORMATION
Introducing a brand-new construction home in Applegate Pointe, located in the Portage School District. Built with RESNET energy-smart construction, this home will save the owner over $1,000 annually in energy costs and comes with a 10-year structural warranty for added peace of mind. Boasting over 2,300 sq. ft., this open floor plan offers a welcoming front entry that leads past a den, featuring French doors, and a powder bath into a spacious great room. The great room flows into the dining nook and kitchen, perfect for entertaining. The dining nook has sliders that open to a 10x10 patio, ideal for outdoor gatherings. The kitchen will be equipped with white cabinets, a center island with pendant lighting, quartz countertops, a tile backsplash, and stainless-steel appliances, including adishwasher, range, and microhood. Conveniently located off the kitchen are a large mudroom and a separate walk-in pantry. Upstairs, the primary bedroom suite offers a private full bath and a spacious walk-in closet. Three additional roomy bedrooms, another full bath, and a second-floor laundry room complete this beautiful home. Home features a 35 year age advantage as compared to similarly priced homes in the area.
- Type:
- Single Family
- Sq.Ft.:
- 2,276
- Status:
- Active
- Beds:
- 4
- Lot size:
- 0.36 Acres
- Baths:
- 3.00
- MLS#:
- 70434724
ADDITIONAL INFORMATION
New construction home in Applegate Pointe, with Portage schools. RESNET energy smart construction with a 10-year structural warranty! Over 2,200 sq ft of living space. The main floor welcomes you into the foyer, with a powder bath tucked away, and past a den to the large dining room, perfect for special occasions. The kitchen features white cabinets, a 48-inch prep island, quartz counters and tile backsplash. The kitchen has slider doors that lead out to a 10x10 patio. Finishing the main floor is a large great room and mudroom. The second floor features a primary suite, equipped with a huge WIC and private full bath, 3 more bedrooms, laundry room and the main bathroom. Homes in this market average being 30 years old!
- Type:
- Single Family
- Sq.Ft.:
- 2,276
- Status:
- Active
- Beds:
- 4
- Lot size:
- 0.36 Acres
- Year built:
- 2024
- Baths:
- 2.10
- MLS#:
- 66024052279
- Subdivision:
- Applegate Pointe
ADDITIONAL INFORMATION
New construction home in Applegate Pointe, with Portage schools. RESNET energy smart construction with a 10-year structural warranty! Over 2,200 sq ft of living space. The main floor welcomes you into the foyer, with a powder bath tucked away, and past a den to the large dining room, perfect for special occasions. The kitchen features white cabinets, a 48-inch prep island, quartz counters and tile backsplash. The kitchen has slider doors that lead out to a 10x10 patio. Finishing the main floor is a large great room and mudroom. The second floor features a primary suite, equipped with a huge WIC and private full bath, 3 more bedrooms, laundry room and the main bathroom. Homes in this market average being 30 years old!additional bedrooms, a full bath and 2nd floor laundry.
- Type:
- Single Family
- Sq.Ft.:
- 3,795
- Status:
- Active
- Beds:
- 7
- Lot size:
- 0.69 Acres
- Baths:
- 5.00
- MLS#:
- 70434305
ADDITIONAL INFORMATION
A previous parade home, this home has maintained its luxury and comfort through the owner's immaculate care and updating. The seven bedroom home includes a main floor, primary bedroom with a recently updated bathroom which includes a claw foot soaking tub and custom tiled shower. The extra-large closet has room for his and her wardrobes. The open-air great room with fireplace is a place to gather and relax. The kitchen has been updated with a butler's bar with an ice maker and wine cooler. The center island is convenient with easily accessible water and amenities. The lower level has been remodeled with an amazing bar that has its own refrigerator and icemaker. Plenty of room for all your barware and libations plus a few hidden surprises. There is also a theater room, full bathroom and
ADDITIONAL INFORMATION
Interra Homes presents the Silverton. Boasting 1,780 sq ft, this home offers an ideal living space for those seeking comfort and convenience. Upon entering, you are greeted by an inviting open concept layout that seamlessly blends the living area, dining room, and kitchen. The soaring cathedral ceilings create a spacious atmosphere. The kitchen is equipped with stainless steel appliances that combine style and functionality. The solid surface counters provide a sleek and polished look and offer ample workspace. The primary suite features an ensuite bathroom and walk-in closet.
$1,499,900
Address not provided Kalamazoo, MI 49009
- Type:
- Single Family
- Sq.Ft.:
- 3,173
- Status:
- Active
- Beds:
- 4
- Lot size:
- 0.26 Acres
- Baths:
- 5.00
- MLS#:
- 70431939
ADDITIONAL INFORMATION
Located in Texas Township on desirable Eagle Lake , which is conveniently located in-between Chicago and Detroit. Making it easily accessible for commuting, sits the ultimate lakeside luxury living experience. This exquisite home offering over 4,000 square feet of meticulously crafted space is ready for its new owners. The gourmet kitchen, a culinary enthusiasts dream, complete with top-of-the-line appliances and high end finishes. Large mudroom, 1/2 bath and access to attached 3 car garage with custom brick flooring. The open concept living areas on all three levels with a gas fireplace located on each floor flow seamlessly, providing unlimited views and a perfect setting for both entertaining and intimate family gathering in summer or winter.
- Type:
- Single Family
- Sq.Ft.:
- 1,992
- Status:
- Active
- Beds:
- 4
- Lot size:
- 0.44 Acres
- Baths:
- 3.00
- MLS#:
- 70431113
ADDITIONAL INFORMATION
This Visser built home offers an abundance of space, style, and modern updates, making it perfect for comfortable living. Located in the Kalamazoo Promise, this home has 4 BR, 2.5 baths, and over 1,900 sq. ft. of finished living space. Meticulously cared for and updated throughout the main level within the last five years. The kitchen is a chef's dream, withquartz ountertops, a Bosch dishwasher, refrigerator, range/oven, updated sink, faucet, and durable vinyl flooring. The entire main level offers carpeting in the living, family, and dining rooms, while the foyer, hallway, kitchen, and eating area feature modern vinyl flooring for easy maintenance. A convenient half bath on the main floor has been updated with a new single vanity, toilet, and faucet.
- Type:
- Single Family
- Sq.Ft.:
- 2,775
- Status:
- Active
- Beds:
- 5
- Lot size:
- 10 Acres
- Baths:
- 5.00
- MLS#:
- 70429712
ADDITIONAL INFORMATION
Hidden amongst the trees on 10 lovely acres, this original owner, custom built 5 bd, 4 1/2 bath is one of a kind. From the magnificent entry to the walkout level, attention to design & quality is evident. Natural light, stunning views & dramatic ceiling heights add character. The main floor primary has access to a private cedar porch, a beautiful en-suite, walk-in shower & jetted tub. Off the Hearth Room a private stairs leads to a large bedroom with en-suite. The lower level offers rec space, a 5th bd, kitchenette, workout room, wine cellar, library, & large office with access to the pool area. Outside, 2 Additional garages, fish pond, pool house-1/2 bath, pool has new liner. Utilities include on demand HW, 2 Geothermal heat furnaces, generator, and so much more! Call for a private tour!
- Type:
- Single Family
- Sq.Ft.:
- 3,506
- Status:
- Active
- Beds:
- 5
- Lot size:
- 0.64 Acres
- Baths:
- 4.00
- MLS#:
- 70430316
ADDITIONAL INFORMATION
Move In ready custom built home on .636 private wooded acres, with an additional (unbuildable) lot included for a total of 1.42 acres in the prestigious Colony Woods Estates, Texas Twp. 5 bdr plus huge upstairs bonus room that could be a family rm, playrm, or bedrm. Main primary offering large bedroom & ensuite with walk in closet, tub/shower & jacuzzi tub, plus adjacent office/sitting room. Half bath & mud room/laundry and garage entrance off hallway to kitchen. Beautiful oak floors & stairway with upstairs catwalk overlooking the great room. Jack & Jill bathrooms with private bath connect two upstarirs bedrooms, one with walk in closet. Central vacuum system.Back downstairs, don't forget the 4 season enclosed room off the huge deck with inground hot tub!

Provided through IDX via MiRealSource. Courtesy of MiRealSource Shareholder. Copyright MiRealSource. The information published and disseminated by MiRealSource is communicated verbatim, without change by MiRealSource, as filed with MiRealSource by its members. The accuracy of all information, regardless of source, is not guaranteed or warranted. All information should be independently verified. Copyright 2024 MiRealSource. All rights reserved. The information provided hereby constitutes proprietary information of MiRealSource, Inc. and its shareholders, affiliates and licensees and may not be reproduced or transmitted in any form or by any means, electronic or mechanical, including photocopy, recording, scanning or any information storage and retrieval system, without written permission from MiRealSource, Inc. Provided through IDX via MiRealSource, as the “Source MLS”, courtesy of the Originating MLS shown on the property listing, as the Originating MLS. The information published and disseminated by the Originating MLS is communicated verbatim, without change by the Originating MLS, as filed with it by its members. The accuracy of all information, regardless of source, is not guaranteed or warranted. All information should be independently verified. Copyright 2024 MiRealSource. All rights reserved. The information provided hereby constitutes proprietary information of MiRealSource, Inc. and its shareholders, affiliates and licensees and may not be reproduced or transmitted in any form or by any means, electronic or mechanical, including photocopy, recording, scanning or any information storage and retrieval system, without written permission from MiRealSource, Inc.

The accuracy of all information, regardless of source, is not guaranteed or warranted. All information should be independently verified. This IDX information is from the IDX program of RealComp II Ltd. and is provided exclusively for consumers' personal, non-commercial use and may not be used for any purpose other than to identify prospective properties consumers may be interested in purchasing. IDX provided courtesy of Realcomp II Ltd., via Xome Inc. and Realcomp II Ltd., copyright 2024 Realcomp II Ltd. Shareholders.

The properties on this web site come in part from the Broker Reciprocity Program of Member MLS's of the Michigan Regional Information Center LLC. The information provided by this website is for the personal, noncommercial use of consumers and may not be used for any purpose other than to identify prospective properties consumers may be interested in purchasing. Copyright 2024 Michigan Regional Information Center, LLC. All rights reserved.
Kalamazoo Real Estate
The median home value in Kalamazoo, MI is $193,100. This is lower than the county median home value of $231,100. The national median home value is $338,100. The average price of homes sold in Kalamazoo, MI is $193,100. Approximately 39.42% of Kalamazoo homes are owned, compared to 50.85% rented, while 9.73% are vacant. Kalamazoo real estate listings include condos, townhomes, and single family homes for sale. Commercial properties are also available. If you see a property you’re interested in, contact a Kalamazoo real estate agent to arrange a tour today!
Kalamazoo, Michigan 49009 has a population of 74,020. Kalamazoo 49009 is less family-centric than the surrounding county with 22.5% of the households containing married families with children. The county average for households married with children is 30.73%.
The median household income in Kalamazoo, Michigan 49009 is $44,296. The median household income for the surrounding county is $61,739 compared to the national median of $69,021. The median age of people living in Kalamazoo 49009 is 26.1 years.
Kalamazoo Weather
The average high temperature in July is 83.6 degrees, with an average low temperature in January of 17.1 degrees. The average rainfall is approximately 36.4 inches per year, with 60.3 inches of snow per year.

