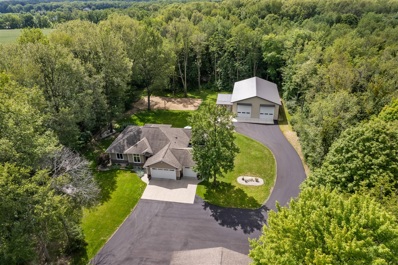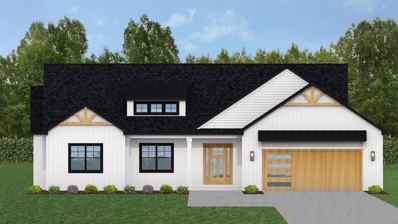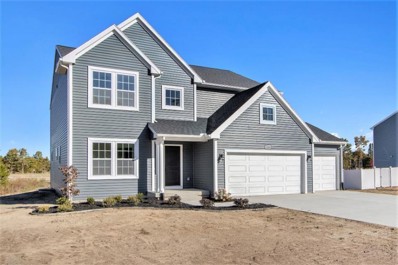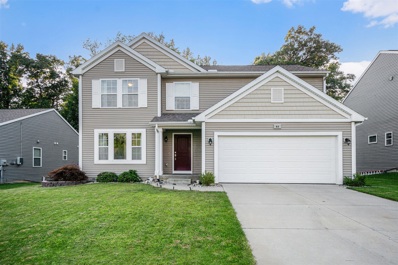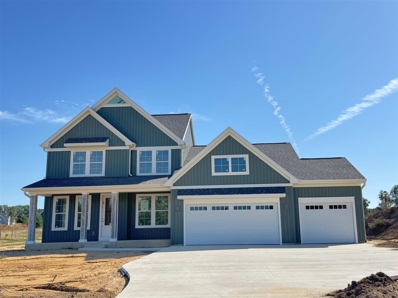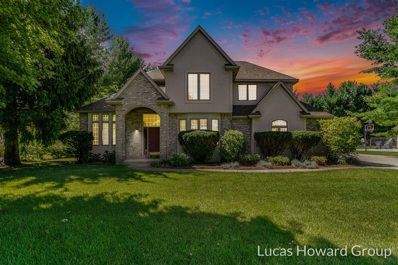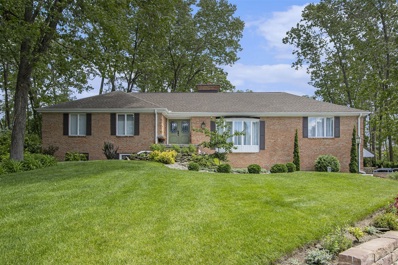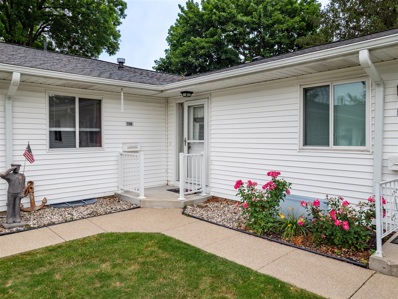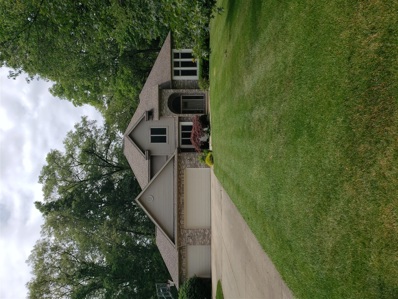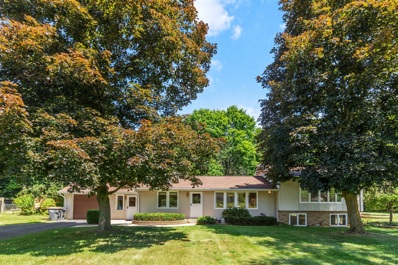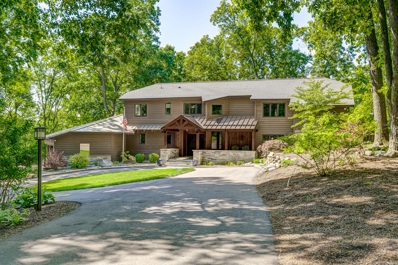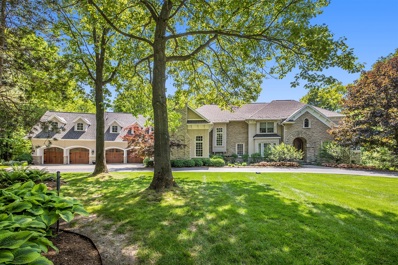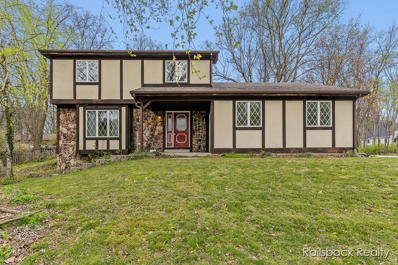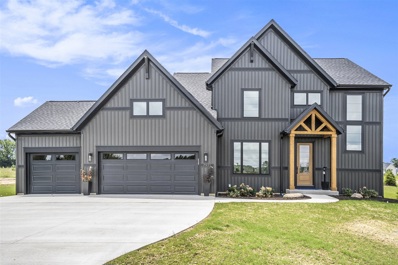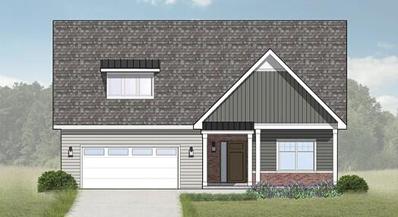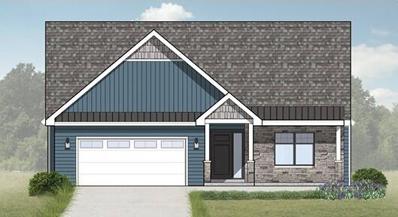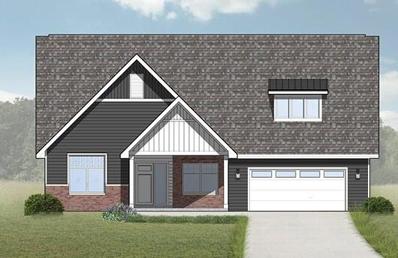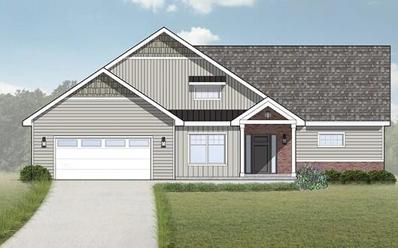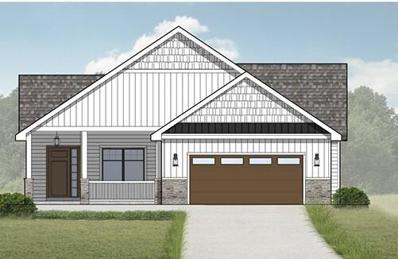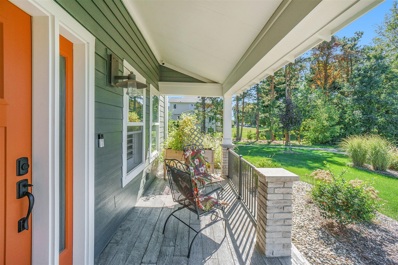Kalamazoo MI Homes for Sale
$1,015,000
Address not provided Kalamazoo, MI 49009
- Type:
- Single Family
- Sq.Ft.:
- 1,823
- Status:
- Active
- Beds:
- 4
- Lot size:
- 9.85 Acres
- Baths:
- 3.00
- MLS#:
- 70428666
ADDITIONAL INFORMATION
Discover the perfect blend of country living and modern comfort with this beautiful 4-bedroom, 3-full bath home, with a 3 car attached garage, nestled on almost 10 acres of wooded, picturesque land. The open-concept floor plan features a bright and inviting living area, perfect for relaxing by the fireplace or entertaining friends and family. The back deck and screened 3-season room have great views of the beach volleyball court and back yard. The heart of the home includes a well-appointed kitchen with plenty of granite counter space, large center island, and modern stainless appliances. Enjoy the privacy of the large main floor primary bedroom complete with an ensuite bath, offering a perfect retreat after a long day. 2 additional bedrooms, full bath and laundry finish off
- Type:
- Single Family
- Sq.Ft.:
- 2,400
- Status:
- Active
- Beds:
- 3
- Lot size:
- 0.6 Acres
- Baths:
- 3.00
- MLS#:
- 70427488
ADDITIONAL INFORMATION
Great new Price! Welcome home! Stunning new custom built 2400 sqft ranch style home by Hall custom homes. Blending style with comfort with all the high end finishes you desire. Situated in the highly sought after Tuscany neighborhood; Mattawan Schools. Custom kitchen with large center island, unique hidden walk in pantry and stainless steel appliances. Bright living room with soaring ceilings and fireplace with slider to walkout covered patio area. Three large bedrooms including the primary suite with attached ensuite offering a walking shower, soaking tub and a extra large walk-in closet. (a must see) The 2400 SQFT full lower level presents endless possibilities if finished, with potential for a fourth bedroom & third bath if desired. Don't miss out on this rare find within the award
- Type:
- Single Family
- Sq.Ft.:
- 1,890
- Status:
- Active
- Beds:
- 3
- Lot size:
- 0.6 Acres
- Baths:
- 2.00
- MLS#:
- 70427014
ADDITIONAL INFORMATION
Welcome home! TMR Builders presents a stunning 3-bedroom, 2-bathroom ranch located in the highly sought after Tuscany neighborhood in the Mattawan schools district. Currently under construction, this home offers the unique opportunity for custom selections to suit your needs. Experience the charm of an open floor plan featuring a spacious great room with vaulted ceiling, adorned with a cozy fireplace & custom built-ins, complemented by a gourmet kitchen, dining area, convenient mudroom & pantry. Retreat to the luxurious primary suite, alongside two additional bedrooms & a Jack and Jill bath suit. The walkout full basement presents endless possibilities if finished, with potential for a fourth bedroom & third bath if desired. Don't miss out on this rare find within
- Type:
- Single Family
- Sq.Ft.:
- 2,735
- Status:
- Active
- Beds:
- 4
- Lot size:
- 0.36 Acres
- Baths:
- 3.00
- MLS#:
- 70426931
ADDITIONAL INFORMATION
MOVE IN READY! New construction in Applegate Pointe, and Portage schools. RESNET ENERGY SMART NEW CONSTRUCTION, 10 YEAR STRUCTURAL WARRANTY. Over 2,700 sq. ft. of living space that seamlessly blends space with style. The large two-story foyer greets you and leads past a den or study continuing into the expansive great room and large dining area which is open to the gorgeous kitchen. Kitchen will feature white cabinets, a contrasting center island with pendant lighting, granite counters, tile backsplash and select SS appliances. A mud room with built in bench, and walk-in closet. Upstairs features a spacious primary suite, with WIC and private full bath featuring dual bowl vanity and tile shower, 3 more bedrooms and main bath. Homes in the market average being 20 years old!
- Type:
- Single Family
- Sq.Ft.:
- 1,984
- Status:
- Active
- Beds:
- 4
- Lot size:
- 0.18 Acres
- Baths:
- 4.00
- MLS#:
- 70424943
ADDITIONAL INFORMATION
Welcome to this expansive 4-bedroom, 3.5-bath home offering nearly 3,000 sq ft of finished living space, perfectly designed for both comfort and convenience. Located in a friendly neighborhood, this residence boasts a finished daylight basement that provides additional living space ideal for a home theater or playroom. The main level features a well-appointed kitchen and open living areas that flow seamlessly to an attached rear deck, perfect for outdoor entertaining. Each bedroom is generously sized, and the upstairs laundry adds a practical touch. With close proximity to shopping and major highways, this home combines modern living with easy access to amenities. Don't miss your chance to make this wonderful property your new home!
ADDITIONAL INFORMATION
Interra Homes presents this ''Silverton'' condo in West Point Condos. This plan features a main floor primary suite with large bathroom and walk-in closet. The main floor laundry is directly off the mudroom and features upgraded cabinets for extra storage. Plus there is an additional half bathroom on the main floor. Open concept throughout the living space with tall cathedral ceilings. The kitchen features solid surface counters, island, tile backsplash and stainless steel appliances. The walkout basement has a second bedroom, full bathroom and finished family room. 10 x 10 wood deck and patio. Two car attached garage. Great location near shopping, dining and entertainment.
ADDITIONAL INFORMATION
Interra Homes presents this ''Silverton'' condo in West Point Condos. This plan features a main floor primary suite with large bathroom and walk-in closet. The main floor laundry is directly off the mudroom and features upgraded cabinets for extra storage. Plus there is an additional half bathroom on the main floor. Open concept throughout the living space with tall cathedral ceilings. The kitchen features solid surface counters, island, tile backsplash and stainless steel appliances. The walkout basement has a second bedroom, full bathroom and finished family room. 10 x 10 wood deck and patio. Two car attached garage. Great location near shopping, dining and entertainment.
- Type:
- Single Family
- Sq.Ft.:
- 2,332
- Status:
- Active
- Beds:
- 4
- Lot size:
- 0.67 Acres
- Baths:
- 3.00
- MLS#:
- 70419401
ADDITIONAL INFORMATION
Welcome to your thoughtfully designed, newly constructed home. This 4 bedroom, 2.5 bathroom home offers modern elegance and comfort in a vibrant neighborhood. Positioned on a prime corner lot, this main floor primary bedroom plan provides convenience and peaceful living. Upon entering the foyer, you can feel the endless possibilities. The front flex room, situated near the powder, can be used for a multitude of spaces. Journey further to embrace the combined yet defined main living, kitchen, and dining areas. Heading upstairs you discover a flexible loft space, 3 bedrooms, and double vanity bathroom. Along with this home being perfectly designed for a family, Turning Stone offers all ages a great escape. Sports trails supply the entire community, passing through the centrally located park
- Type:
- Single Family
- Sq.Ft.:
- 2,456
- Status:
- Active
- Beds:
- 5
- Lot size:
- 0.9 Acres
- Baths:
- 4.00
- MLS#:
- 70419405
ADDITIONAL INFORMATION
Welcome to a sanctuary of luxury and meticulous craftsmanship at this exquisite ranch estate. Nestled amidst serene landscapes, this home boasts an array of sophisticated amenities. The kitchen is a culinary delight with stacked stone accents, a gas cooktop, double Kenmore Elite ovens, and glazed cabinets with soft-close drawers. The main floor dazzles with conveniences like a spacious laundry, a large pantry, and a custom half bath. The living areas showcase stacked stone fireplace and niches, floating shelves with lighting, and custom wood inlay Crawford ceilings for an elegant ambiance. The master suite offers a sanctuary with custom painted walls, a water closet, whirlpool tub, and a tile walk-in shower, complemented by a massive custom closet.The walkout lower level impress
- Type:
- Single Family
- Sq.Ft.:
- 3,421
- Status:
- Active
- Beds:
- 5
- Lot size:
- 0.62 Acres
- Baths:
- 5.00
- MLS#:
- 70415668
ADDITIONAL INFORMATION
Based on feedback, the seller has reduced the price by $25,000 for new flooring based on feedback. Welcome to this stunning luxury executive-style home in the highly sought-after Colony Woods in Texas Township. This exquisite residence offers the perfect blend of elegance and comfort, all within the desirable Portage School District and featuring lower Texas Township taxes. This home, conveniently located near US 131, provides easy access to all major destinations. Step into the heart of the home, a gourmet kitchen adorned with granite countertops, an open layout, and ample storage space. The kitchen seamlessly flows into the living areas, making it ideal for entertaining and family gatherings. Recent upgrades include a new roof, AC, and furnace, ensuring peace of mind for years.
- Type:
- Single Family
- Sq.Ft.:
- 2,200
- Status:
- Active
- Beds:
- 4
- Lot size:
- 0.51 Acres
- Baths:
- 4.00
- MLS#:
- 70413835
ADDITIONAL INFORMATION
You'll love this Ranch style home located in the sought after Colony Woods neighborhood of Texas Township. A leisurely drive through the area will capture your heart. A range of classic homes, lovely trees overhanging the wide streets give this community its charm.Step into this beautifully updated home with a stunning kitchen at its heart. It features a cozy hearth room with a fireplace, a large center island, sleek stainless steel appliances, dual full-size ovens, and granite countertops with custom tile backsplash. The dining room seamlessly connects to the sunken living room, both filled with natural light and adorned with hardwood floors. The main floor offers three bedrooms, including the primary suite with sliding doors leading to a
- Type:
- Condo
- Sq.Ft.:
- 962
- Status:
- Active
- Beds:
- 2
- Year built:
- 1987
- Baths:
- 2.00
- MLS#:
- 20240043782
- Subdivision:
- LEISURE TIME CONDO
ADDITIONAL INFORMATION
One of the area's most desirable Westside destinations is the setting for this superbly maintained, upgraded, and fully furnished condominium home. Enjoy maintenance-free living that features numerous upgrades that include newer furnace, new laminate and tile flooring, fresh paint, and window treatments. Kitchen offers an open design with new granite counter tops, new stainless steel stove, refrigerator, dishwasher, and microwave. A combined living room, dining area, 2 spacious bedrooms, and 3 season porch complete the first floor. A finished lower level includes a family room, a second bath, a guest room with walk in closet, laundry area, and plenty of storage space. Leisure Time Condominiums is an active 55+ Community with low HOA fees
ADDITIONAL INFORMATION
Great opportunity to own a beautifully updated 2-bedroom, 2-bath condo in Leisure Time. Enjoy maintenance-free living in this quiet 55+ community, conveniently located near all the amenities you need. Upon entering, you are greeted by a spacious open floor plan, featuring updated flooring throughout and sliders that lead out to an enclosed patio. The beautifully refreshed kitchen with a stylish stone backsplash, elegant countertops, complemented by an adjacent eating area. The condo includes two spacious bedrooms with ample closet space, as well as main floor laundry and a renovated full bath with a walk-in shower. Downstairs, you will find an expansive rec room that could serve a number of different uses, an updated full bath, and additional storage space. This unit also includes one
- Type:
- Single Family
- Sq.Ft.:
- 2,612
- Status:
- Active
- Beds:
- 5
- Lot size:
- 0.8 Acres
- Baths:
- 3.00
- MLS#:
- 70413578
ADDITIONAL INFORMATION
Beautiful home inside and out. Many updates make it hard to believe the age of the home. Stunning contemporary kitchen invites friends and family to gather. Step out to large deck of eating area. Adjoining step-down family room with firepl and wall of windows- Main floor primary incl update bath with heated floor and towel racks, no threshold shower, jetted tub and dbl sink vanity. Formal dining rm, formal liv rm and laundry complete main floor. Second story has three bedrms, full family bath and loft area. The walk-out level has large multi-use space for game table? pool? ping pong? theater? enough finished space to do it all plus 5th bedrm and ample unfinished storage space and mechanical room. 3 car garage has nat gas hanging furnace and utility sink.
- Type:
- Single Family
- Sq.Ft.:
- 2,100
- Status:
- Active
- Beds:
- 3
- Lot size:
- 3.42 Acres
- Baths:
- 2.00
- MLS#:
- 70412004
ADDITIONAL INFORMATION
First time on market. Well maintained bi-level home on 3.42 acres. 3 Bedroom 2 bath with master suite on upper level. Large bonus room offers lots of additional space and options. Heated sun room to enjoy all year around. 30x40 heated and insulated pole barn for all your hobbies with large lean-to for additional storage. Great location outside the city and is in the Mattawan school district. New Roof 2019, new well 2021.
$1,195,000
Address not provided Kalamazoo, MI 49009
- Type:
- Single Family
- Sq.Ft.:
- 3,294
- Status:
- Active
- Beds:
- 4
- Lot size:
- 17.87 Acres
- Baths:
- 5.00
- MLS#:
- 70410487
ADDITIONAL INFORMATION
RARE opportunity to own almost 18 in acres on one of the most beautiful and private parcels in the area, featuring over 500 feet of frontage on Atwater Mil Pond. This spring-fed, no-wake lake is perfect for swimming, fishing, and boating (fishing boats and pontoons allowed w/ electric motors). The property boasts over 300 feet of frontage shared with the Al Sabo Land Preserve, perfect for hiking. The two-story walkout home is situated 200 feet off the road on a private drive, ensuring peace and privacy. This contemporary home is in move-in condition from top to bottom, offering 4 bedrooms, 4.5 bathrooms and features an open floor plan, vaulted ceilings, a sunroom, a screened porch, and three decks for ample indoor and outdoor living space. Each bedroom is an ensuite, ensuring privacy and
$1,994,900
Address not provided Kalamazoo, MI 49009
- Type:
- Single Family
- Sq.Ft.:
- 6,494
- Status:
- Active
- Beds:
- 7
- Lot size:
- 5.04 Acres
- Baths:
- 6.00
- MLS#:
- 70407638
ADDITIONAL INFORMATION
Welcome to 8357 Glenwynd Dr, a stunning masterpiece sure to become the home of your dreams. This exquisite residence boasts high-end finishes and impeccable attention to detail. This home has had major renovations that include the family room, a gorgeous gourmet kitchen with a wine pantry/bar, a main floor laundry room, an office with gas fireplace, coffered ceiling and custom cabinetry and shelving, lower and upper screened porches with fireplaces, 2 new upstairs bedrooms with baths, a 4 car garage with unfinished space above, hickory wood floors throughout, and that's just to name a few of the many amenities. Don't miss the breathtaking custom primary suite featuring a zero clearance shower, Kohler fixtures and an expansive primary closet with a built-in coffee bar. The lower level
- Type:
- Single Family
- Sq.Ft.:
- 1,925
- Status:
- Active
- Beds:
- 4
- Lot size:
- 0.39 Acres
- Baths:
- 3.00
- MLS#:
- 70402005
ADDITIONAL INFORMATION
Discover the charm of this Tudor-style home nestled in a superb neighborhood! Boasting 4 bedrooms and 3 bathrooms, this gem is situated on a remarkable corner lot.The main floor showcases a spacious kitchen with ample cabinet space, exquisitely arranged dining and living areas, and a delightful den featuring a warm fireplace. The upper level presents the primary suite along with additional bedrooms.The outdoor space resembles a park, ideal for enjoying the splendid Michigan summer nights. This home is expected to sell quickly, so don't hesitate to contact us today!
- Type:
- Single Family
- Sq.Ft.:
- 2,413
- Status:
- Active
- Beds:
- 4
- Lot size:
- 0.57 Acres
- Baths:
- 3.00
- MLS#:
- 70390573
ADDITIONAL INFORMATION
Home open every Tuesday - Thursday 12pm-5pm, stop in for your own private showing. This stunning 2-story modern home boasts 4 bedrooms and 2.5 bathrooms, all nestled upstairs for privacy. It's design includes a cozy fireplace, dedicated office for productivity, a practical mudroom, and an open floor plan living space. The upstairs loft offers opportunity for another drop in office, or spot to relax away from the hustle and bustle. The exterior impresses with sleek black siding contrasted by a warm, wood-toned front door, embodying modern elegance. Situated near the neighborhood park, it offers the perfect blend of contemporary living and outdoor enjoyment. The park has something for everyone, from play structures, to group gathering spaces.
- Type:
- Condo
- Sq.Ft.:
- 1,386
- Status:
- Active
- Beds:
- 2
- Lot size:
- 0.13 Acres
- Baths:
- 2.00
- MLS#:
- 70389127
ADDITIONAL INFORMATION
West Port Village is a beautiful free standing condominium community designed for all ages and lifestyles. This is great place to call home if you are looking to simplify the way you live or if you are looking to have some of the exterior maintenance handled for you. The Trillium plan has a casual feel featuring 2 bedrooms and 2 bathrooms on the main floor offering designer selections, solid and custom construction. Come find out how you can create a home to fit your lifestyle in a place that appreciates nature, convenience and privacy. Visser will help you build a place you will be proud to call home.
- Type:
- Condo
- Sq.Ft.:
- 1,447
- Status:
- Active
- Beds:
- 2
- Lot size:
- 0.1 Acres
- Baths:
- 2.00
- MLS#:
- 70389124
ADDITIONAL INFORMATION
Are you looking for a brand new place to call home located in a prime location requiring low maintenance? Come see this new Chateau design in West Port Village. You will be welcomed through a front porch into this open design full of character and charm. Built for many lifestyles offering a main floor primary suite, second bedroom/office space and a potential future 3rd bedroom/bathroom suite in the lower level. An open kitchen with spacious island, hard surface flooring throughout, and ceramic tile tub/shower surrounds. This neighborhood offers amenities such as an security gate, walking trails, and a picnic pavilion. You will love the ideal location of this thriving neighborhood open to all ages close to universities, downtown, highways, and the Kal-Haven Trail in Oshtemo Township.
- Type:
- Condo
- Sq.Ft.:
- 1,786
- Status:
- Active
- Beds:
- 2
- Lot size:
- 0.16 Acres
- Baths:
- 2.00
- MLS#:
- 70389123
ADDITIONAL INFORMATION
If you have become interested in the benefits of a condominium lifestyle but not looking to compromise the size of your living space, the Waterford is for you! This is a spacious and well planned design with so many details and areas available to customize to your needs. Many designer choices for interior and exterior, superior craftsmanship, and customization to suit you. The lower level can also be finished to include an additional bedroom, bathroom and any other rooms desired for hobbies or family gatherings. West Port Village is located in Oshtemo township, a prime location nearby to dining, shopping and expressways. Come take a look at what makes Visser quality and these free standing homes so desired.
- Type:
- Condo
- Sq.Ft.:
- 1,540
- Status:
- Active
- Beds:
- 2
- Lot size:
- 0.15 Acres
- Baths:
- 2.00
- MLS#:
- 70389117
ADDITIONAL INFORMATION
This beautiful condominium design, the Sterling, in West Port Village will fit many lifestyles. Two bedrooms and a full bath are on opposite ends of the condo offering a bit more privacy. The unique design offers an open main floor with accessibility to the central kitchen, great room, dining room and a porch if desired. You can be a part of selecting your designer finishes such as ceramic tile, flooring and countertops and cabinetry. The lower level can be finished if an additional bedroom and bathroom are desired. Beautiful and customizable condominiums with no shared walls and superior quality construction are all here in West Port Village.
- Type:
- Condo
- Sq.Ft.:
- 1,560
- Status:
- Active
- Beds:
- 2
- Lot size:
- 0.15 Acres
- Baths:
- 2.00
- MLS#:
- 70389114
ADDITIONAL INFORMATION
This Marquis plan in West Port Village has easy and accessible main floor living. The owners will enjoy this open plan with large kitchen, ample cabinets, center island, choice of countertops and hard surface throughout. A primary with large custom shower and walk in closet, a second guest bedroom and bathroom, an ideal space for office, main floor laundry, built ins & extra storage complete this beautiful home. The lower level is ready for completion with egress windows and plumbed for a bathroom if additional living space is needed. Located with easy access to area nature trails, eateries and shopping. Build a custom condo!
- Type:
- Condo
- Sq.Ft.:
- 1,298
- Status:
- Active
- Beds:
- 1
- Lot size:
- 0.15 Acres
- Baths:
- 2.00
- MLS#:
- 70389037
ADDITIONAL INFORMATION
The McLin cottage condominium in Belle Meade is another desirable floor plan that can be built for your lifestyle. A breezy large front porch to enjoy the common area, a spacious great room, and many other special niches and built-ins can be found in these cottages. This charming pocket neighborhood is located within walking and biking distance to Texas Corner restaurants, pubs, boutiques and trail ways. Belle Meade has it's gorgeous 1838 clubhouse to socialize in and enjoy the heated pool with friends and family. Come see what's happening in Belle Meade.

Provided through IDX via MiRealSource. Courtesy of MiRealSource Shareholder. Copyright MiRealSource. The information published and disseminated by MiRealSource is communicated verbatim, without change by MiRealSource, as filed with MiRealSource by its members. The accuracy of all information, regardless of source, is not guaranteed or warranted. All information should be independently verified. Copyright 2024 MiRealSource. All rights reserved. The information provided hereby constitutes proprietary information of MiRealSource, Inc. and its shareholders, affiliates and licensees and may not be reproduced or transmitted in any form or by any means, electronic or mechanical, including photocopy, recording, scanning or any information storage and retrieval system, without written permission from MiRealSource, Inc. Provided through IDX via MiRealSource, as the “Source MLS”, courtesy of the Originating MLS shown on the property listing, as the Originating MLS. The information published and disseminated by the Originating MLS is communicated verbatim, without change by the Originating MLS, as filed with it by its members. The accuracy of all information, regardless of source, is not guaranteed or warranted. All information should be independently verified. Copyright 2024 MiRealSource. All rights reserved. The information provided hereby constitutes proprietary information of MiRealSource, Inc. and its shareholders, affiliates and licensees and may not be reproduced or transmitted in any form or by any means, electronic or mechanical, including photocopy, recording, scanning or any information storage and retrieval system, without written permission from MiRealSource, Inc.

The accuracy of all information, regardless of source, is not guaranteed or warranted. All information should be independently verified. This IDX information is from the IDX program of RealComp II Ltd. and is provided exclusively for consumers' personal, non-commercial use and may not be used for any purpose other than to identify prospective properties consumers may be interested in purchasing. IDX provided courtesy of Realcomp II Ltd., via Xome Inc. and Realcomp II Ltd., copyright 2024 Realcomp II Ltd. Shareholders.
Kalamazoo Real Estate
The median home value in Kalamazoo, MI is $193,100. This is lower than the county median home value of $231,100. The national median home value is $338,100. The average price of homes sold in Kalamazoo, MI is $193,100. Approximately 39.42% of Kalamazoo homes are owned, compared to 50.85% rented, while 9.73% are vacant. Kalamazoo real estate listings include condos, townhomes, and single family homes for sale. Commercial properties are also available. If you see a property you’re interested in, contact a Kalamazoo real estate agent to arrange a tour today!
Kalamazoo, Michigan 49009 has a population of 74,020. Kalamazoo 49009 is less family-centric than the surrounding county with 22.5% of the households containing married families with children. The county average for households married with children is 30.73%.
The median household income in Kalamazoo, Michigan 49009 is $44,296. The median household income for the surrounding county is $61,739 compared to the national median of $69,021. The median age of people living in Kalamazoo 49009 is 26.1 years.
Kalamazoo Weather
The average high temperature in July is 83.6 degrees, with an average low temperature in January of 17.1 degrees. The average rainfall is approximately 36.4 inches per year, with 60.3 inches of snow per year.
