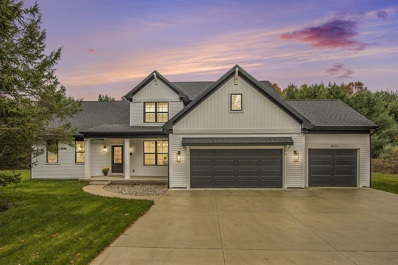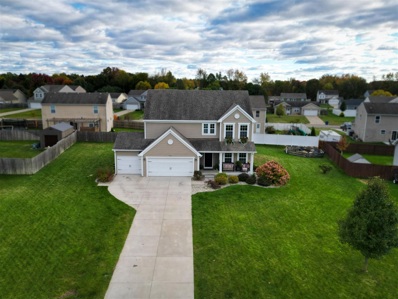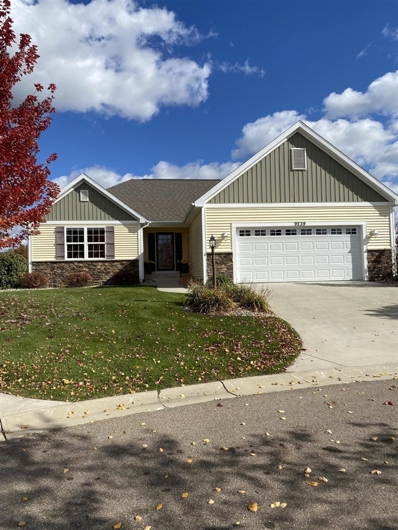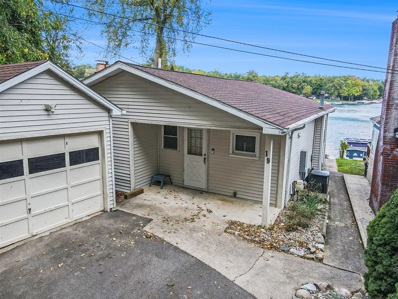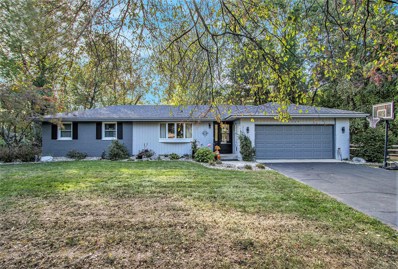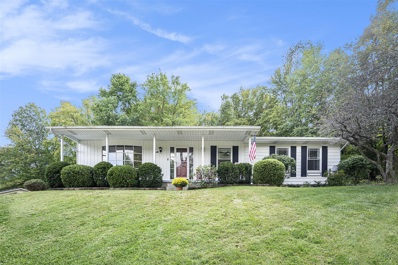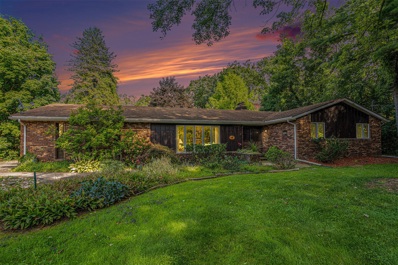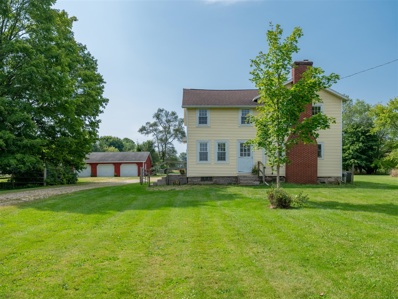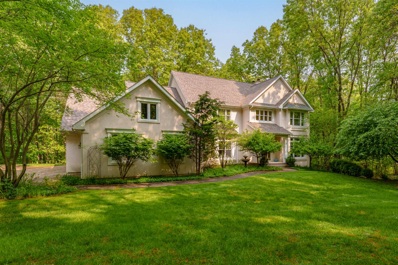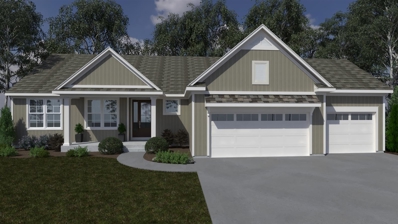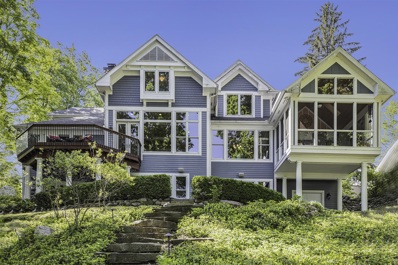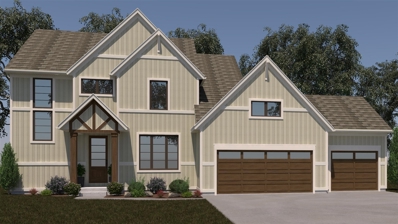Richland MI Homes for Sale
- Type:
- Single Family
- Sq.Ft.:
- 1,830
- Status:
- NEW LISTING
- Beds:
- 4
- Lot size:
- 0.18 Acres
- Year built:
- 2024
- Baths:
- 3.00
- MLS#:
- 24063681
- Subdivision:
- Gilmore Farms 2
ADDITIONAL INFORMATION
New construction home in Gilmore Farms No 2, located in Gull Lake school district. RESNET energy smart construction will save owner over $1000 yearly plus home has 10-year structural warranty! Over 1800 sqft of living space on 2 levels blends function with style. The main floor has vinyl flooring throughout and features a large great room, spacious kitchen with white cabinets, quartz counters accented by subway tile backsplash and breakfast bar with pendant lighting above. Appliances include stainless steel range, micro hood, dishwasher & refrigerator. The eat-in kitchen has a dedicated dining nook with slider doors leading to a 10x10 deck. The first floor is also equipped with a mudroom, laundry room with washer & dryer included, plus a stylish powder bath. Upper level boasts a primary suite complete with WIC and private bath, 3 spacious bedrooms and an additional full bath. Home also has attached 2 car garage with openers and keypad entry, covered front porch entry. Home is located on a walkout site which includes a slider and daylight windows in unfinished basement.
- Type:
- Single Family
- Sq.Ft.:
- 3,428
- Status:
- Active
- Beds:
- 4
- Lot size:
- 0.91 Acres
- Baths:
- 3.00
- MLS#:
- 70445067
ADDITIONAL INFORMATION
Located in the serene Hidden Lake community, this custom home combines modern elegance with nature. The open floor plan features vaulted ceilings, crown moldings, refinished hardwood floors, and new carpet throughout. The chef's kitchen includes granite countertops, a Wolf gas cooktop, double ovens, and ample storage, with a dining area overlooking the private, peaceful fenced yard. The upper level offers an owner's suite with a luxurious bath and two walk-in closets, plus three additional bedrooms and a guest full bath. The daylight lower level includes a bright family room, a framed 5th bedroom, partially finished workout/theater room, and plumbing for a full bath. Complete with a whole-home generator. Enjoy access to a private 7-acre park and Hidden Lake's natural beauty.
- Type:
- Single Family
- Sq.Ft.:
- 2,072
- Status:
- Active
- Beds:
- 4
- Lot size:
- 0.18 Acres
- Year built:
- 2024
- Baths:
- 2.00
- MLS#:
- 24062184
- Subdivision:
- Gilmore Farms No 2
ADDITIONAL INFORMATION
New construction home in Gilmore Farms No 2, located in Gull Lake school district. RESNET energy smart construction will save owner over $1000 yearly plus home has 10-year structural warranty! Welcome home to an open concept, raised ranch style home, which includes 2,072 square feet of finished living space on two levels. The main level features a spacious open concepts great room and kitchen, both with vaulted ceilings. The large kitchen includes a 48 inch extended edge island, white cabinets, quartz counters and tile backsplash. Patio slider door in great room has access to a 10x10 deck. The primary bedroom suite is also located on the upper level and includes a private bath that opens to a spacious walk-in closet with exterior windows for natural lighting. The lower level features a rec room with daylight windows, 3 bedrooms each with a daylight window and a full bath. Compared to the last 6 months of sales in the Gull Lake School system, this home has comparable square footage, yet is 33 years newer than the average home sold in this price range!
- Type:
- Single Family
- Sq.Ft.:
- 1,120
- Status:
- Active
- Beds:
- 4
- Lot size:
- 0.18 Acres
- Baths:
- 2.00
- MLS#:
- 70444628
ADDITIONAL INFORMATION
New construction home in Gilmore Farms No 2, located in Gull Lake school district. RESNET energy smart construction will save owner over $1000 yearly plus home has 10-year structural warranty! Welcome home to an open concept, raised ranch style home, which includes 2,072 square feet of finished living space on two levels. The main level features a spacious open concepts great room and kitchen, both with vaulted ceilings. The large kitchen includes a 48 inch extended edge island, white cabinets, quartz counters and tile backsplash. Patio slider door in great room has access to a 10x10 deck. The primary bedroom suite is also located on the upper level and includes a private bath that opens to a spacious walk-in closet with exterior windows for natural lighting.
- Type:
- Single Family
- Sq.Ft.:
- 2,280
- Status:
- Active
- Beds:
- 2
- Lot size:
- 2.4 Acres
- Baths:
- 2.00
- MLS#:
- 70443343
ADDITIONAL INFORMATION
This one-of-a-kind whimsical estate-like property, full of charm and character, is nestled on 2.4 private acres just minutes from Gull Lake. From the lush landscaping to the thoughtfully designed interior, this home is truly a standout. Natural comfort, cozy living, and warm light flow throughout the entire 2,280 sq ft of living space. Skylights and a large bay window highlight the redwood beamed ceilings in the living room, creating an idyllic atmosphere where one can wander in any direction to find their favorite nook. Whether it's the warm den with a fireplace to read a book next to or the tranquil setting of the 4 seasons sunroom with walls of windows to enjoy a cup of coffee next to nature, every corner of this home serves up a dose of comfort. Entering the kitchen,
- Type:
- Single Family
- Sq.Ft.:
- 2,762
- Status:
- Active
- Beds:
- 4
- Lot size:
- 0.7 Acres
- Baths:
- 3.00
- MLS#:
- 70440695
ADDITIONAL INFORMATION
Discover your dream home in this exquisite, highly upgraded residence built just two years ago by AVB Construction. With approximately $100,000 in premium upgrades, this property was designed as a forever home, and the only reason for selling is due to a job relocation. Step inside to find a chef's dream kitchen featuring floor-to-ceiling cabinets, a breathtaking quartz waterfall island counter top, and custom pantry and cabinet choices that blend functionality with elegance. The expansive windows throughout the home flood the space with natural light, creating a warm and inviting atmosphere. Retreat to the luxurious primary suite, where you'll find a high-end standalone soaking tub, separate vanities, and a custom tile shower and flooring. The custom-built closet offers ample
- Type:
- Condo
- Sq.Ft.:
- 1,146
- Status:
- Active
- Beds:
- 2
- Lot size:
- 0.04 Acres
- Baths:
- 3.00
- MLS#:
- 70440675
ADDITIONAL INFORMATION
OPEN 12-19 from 5-6:30 pm. This sun-filled, immaculate end unit ranch walkout is main floor living at its best! Featuring a primary suite with vaulted ceilings, private bath and large walk-in closet, plus a secondary guest room with adjacent 2nd full bath and main floor laundry. The kitchen has a center island, snack bar and appliances, and is open to the Great Room with volume ceilings and a deck with partial water view. The walkout level boasts an enormous living room with patio access and a semi-finished room with 1/2 bath. The 2-car garage has a custom handicap ramp that can be removed. Furnace and C/A tuned up & new water heater installed Nov 2024. Owners have access to serene Orchard Lake. This pristine home is being sold as-is. Seller is a licensed salesperson in the State of MI.
- Type:
- Single Family
- Sq.Ft.:
- 2,244
- Status:
- Active
- Beds:
- 4
- Lot size:
- 0.33 Acres
- Baths:
- 5.00
- MLS#:
- 70439089
ADDITIONAL INFORMATION
Charming 4 Bedroom, 2.5 Bathroom Home in RichlandWelcome to this beautifully updated and well-maintained two-story home located in the heart of Richland, Michigan. This property offers 2244 of living space on a .33-acre lot in the desirable Engelwood Neighborhood, a quiet, family-oriented community for relaxing and quality living.Inside, you'll find a spacious living area with plenty of natural light and newly replaced floors on the entire ground level, adding a fresh, modern touch. The home has also been newly painted throughout, creating a bright and welcoming atmosphere.
ADDITIONAL INFORMATION
Welcome to this lightly lived in and meticulously maintained Cottage Pointe condo that sits on one of the best backyard view lots in the plat with wildlife year round. This condo offers an open floor plan with vaulted ceilings, laminate flooring, snack bar, pantry, main floor laundry/mud room just off of the two car garage. The open wall in the kitchen provides a view of the green fields all summer, and gorgeous Michigan fall colors off in the distance. The lower level offers daylight windows, plumbing for a third bathroom, and is partially finished. Never lose power with the Generac generator that was a $10,000 upgrade. Assoc rules & regs can be found at: https://www.cottagepointeassociation.com/
- Type:
- Single Family
- Sq.Ft.:
- 885
- Status:
- Active
- Beds:
- 2
- Lot size:
- 0.13 Acres
- Baths:
- 1.00
- MLS#:
- 70435945
ADDITIONAL INFORMATION
Gull Lake living at an affordable price! This charming 2-bedroom, 1-bath home offers highly sought after lakeside living with Gull Lake frontage! The open-concept main floor features a spacious and remodeled kitchen with custom, slow-close cabinets and drawers, plus all stainless steel appliances. The living area features a large picture window and slider door, providing stunning views of the lake year-round. Enjoy mornings on the lakeside, perfect for relaxation. Many updates have been made to the home between 2007-2008 including remodeling the bathroom, replacing AC and furnace, roof, and adding a generator and boatlift.
- Type:
- Single Family
- Sq.Ft.:
- 1,460
- Status:
- Active
- Beds:
- 3
- Lot size:
- 0.37 Acres
- Baths:
- 3.00
- MLS#:
- 70435609
ADDITIONAL INFORMATION
Gull Lake access! Welcome to this charming 3-bedroom, 2.5-bath home, where comfort meets nature. Located on a peaceful lot in a quiet cul-de-sac, this property offers the perfect retreat with dedicated neighborhood lake access to Gull Lake, ideal for those special sunset cruises. Step inside to discover a bright, open kitchen with large windows that overlook the private, fenced backyard, blending seamlessly with the dining area and offering plenty of storage. The sunroom is a highlight, with skylights and windows that let sunlight flood the space, making it an inviting spot to relax. The living room, with its bay window, provides ample natural light, creating a warm, welcoming environment.
ADDITIONAL INFORMATION
OPEN THURSDAY, DEC.19 5-6:30pm''Beautiful RICHLAND CONDO'' with Orchard Lake association access! Sit back and enjoy the gorgeous view of the lake, from your back deck! This amazing 3 BR, 3 Bath beauty offers cathedral ceilings, hardwood floors, main floor laundry & large walk in closets. A nice open floor plan to enjoy friends & family while working in the kitchen! The Lower level offers a magnificent Family Room with Glass sliders to a cement patio. Also a 3rd bedroom with beautiful windows, large walk-in closet and a nice size Bathroom. Don't miss this beauty!! Great Location. *Condo fee's cover Water, Sewer, Lawn Care, Snow removal & Trash.
- Type:
- Single Family
- Sq.Ft.:
- 2,120
- Status:
- Active
- Beds:
- 4
- Lot size:
- 0.33 Acres
- Baths:
- 4.00
- MLS#:
- 70433503
ADDITIONAL INFORMATION
Come fall in love with the sunrises and sunsets at 9181 Cotters Ridge! This home has four bedrooms and now 3 full baths. As you walk in through the new front door, you will be greeted with a nice spacious seating area that connects to the dining room. Updated painting throughout. Beautiful granite countertops, brand new stainless steel refrigerator and dishwasher, reverse osmosis water filter and slate flooring. As fall and winter are approaching, the gas fire will be the perfect ambience. You'll find the large deck is perfect for entertaining and relaxing as you overlook the peaceful, Grassy Lake. As you walk upstairs, the master bedroom is on the left with amazing tall ceilings with a private ensuite with his and her closets. Down the hall you'll find three more bedrooms and a full bath
- Type:
- Single Family
- Sq.Ft.:
- 1,990
- Status:
- Active
- Beds:
- 3
- Lot size:
- 0.8 Acres
- Baths:
- 3.00
- MLS#:
- 70433652
ADDITIONAL INFORMATION
Welcome to this beautifully updated 3-bedroom, 2.5-bath home located in a quiet, friendly neighborhood with Sherman Lake access! The spacious floor plan boasts large rooms filled with natural light from oversized windows. The newly remodeled kitchen features quartz countertops, a large island, and stainless steel appliances. A water softener and full-house generator offer added convenience. Many updates have been done throughout the home including: a new roof and radon system in 2017, plus a furnace and AC in 2019, just to name a few. The primary bedroom offers a spacious room with a walk-in shower, dual sinks, and a great layout. The additional 2 bedrooms and full bath are also on the main floor. The basement is a standout feature, with a large living space, a newly refaced fireplace,
- Type:
- Single Family
- Sq.Ft.:
- 3,031
- Status:
- Active
- Beds:
- 5
- Lot size:
- 1.09 Acres
- Baths:
- 5.00
- MLS#:
- 70433096
ADDITIONAL INFORMATION
Amazing 4,000 sq ft Richland HOME located just 500 yds from ''all sports Gull Lake with 4-6 bedrooms (Main floor and/or 2nd level primary suite) 4.5 baths; 20' x 40' pole barn; formal dining room; finished lower level walkout; wood burning fireplace; cathedral ceilings; 1 acre lot with walking trail; fenced-in garden area; recent kitchen upgrades (counters, cabinets and appliances); wood floors; handicap access with main floor ramp and private entrance; 2-car attached garage; Gull Lake schools and MOVE-IN READY!. Come for a visit and stay for a lifetime.
- Type:
- Single Family
- Sq.Ft.:
- 2,672
- Status:
- Active
- Beds:
- 5
- Lot size:
- 4.01 Acres
- Baths:
- 3.00
- MLS#:
- 70429583
ADDITIONAL INFORMATION
Are you tired of crowded subdivisions, tiny lots, association fees, and rigid rules? Come home to a peaceful, one-of-a-kind lakefront retreat in the premier community of Macywood Lane, Richland. Nestled on a quiet, dead-end street, this hidden gem offers privacy and tranquility within the highly sought-after Gull Lake School District. With 4 acres of space and no association fees, this property gives you room to breathe and unwind while enjoying stunning views of your 350 feet of private lakefront.Built in 2012, this custom Craftsman-style home combines modern comforts with timeless beauty. Boasting spacious bedrooms, 2.5 baths, and high vaulted ceilings, the house is bathed in natural light from the soaring windows that frame your serene surroundings. Don't miss this rare opportunity
- Type:
- Single Family
- Sq.Ft.:
- 3,607
- Status:
- Active
- Beds:
- 4
- Lot size:
- 1.82 Acres
- Baths:
- 4.00
- MLS#:
- 70444050
ADDITIONAL INFORMATION
The Ranch at Hidden Lake is one of the most beautiful parcels of land in southwest Michigan! Nestled among beautiful trees adjacent to Hidden Lake in the Gull Lake School District, this expansive two story home exudes timeless charm and boasts an array of exquisite features. With a spacious floor plan, an abundance of natural light, and meticulously crafted details, this residence offers the perfect blend of style and comfort. The main floor features a luxury kitchen and large pantry, fireplace with a custom mantle, formal dining, flex room & full bathroom. The second floor features beautiful primary bath, his and her closets and three addtnl' bedrooms each with their own private ensuite. A large laundry room and loft complete the spacious layout.
- Type:
- Single Family
- Sq.Ft.:
- 1,779
- Status:
- Active
- Beds:
- 3
- Lot size:
- 1.7 Acres
- Baths:
- 3.00
- MLS#:
- 70427252
ADDITIONAL INFORMATION
The last lake home on a private road! Situated under a canopy of mature trees, this home is the last house on Locke Lane along the west side of Little Long Lake. This ranch home has 1779 square foot of living space on the main floor and a large finished basement. Layout of the home flows into the kitchen and eating area, living room and bedrooms while overlooking the open-winding staircase to the basement. Once in the basement, welcome to the large family room with a two way fireplace and office area with plenty of built in shelving. Plus, the storage is endless! The shoreline is sandy and flat with an extra bonus: A 25x33 pole barn to store all the lake toys and even double as a work shop that is plumbed with electricity.
- Type:
- Single Family
- Sq.Ft.:
- 2,472
- Status:
- Active
- Beds:
- 5
- Lot size:
- 20.03 Acres
- Baths:
- 2.00
- MLS#:
- 70427232
ADDITIONAL INFORMATION
Check out this fantastic opportunity to own a piece of history with this Centennial Farm! This farmhouse has been in the same family since the early 1900's and sits on 20 acres, right in the heart of Richland. The property features a generous 3 stall detached garage and additional pole barn, both with concrete flooring. Heated water sources are available should you decide to keep livestock. The acreage includes tillable and rolling areas and which includes a fenced in area and animal shelters for smaller stock. The home boasts wood flooring throughout, and a wood burning fireplace. The kitchen is ready to finish to your liking.
- Type:
- Single Family
- Sq.Ft.:
- 3,370
- Status:
- Active
- Beds:
- 5
- Lot size:
- 1.26 Acres
- Baths:
- 5.00
- MLS#:
- 70427192
ADDITIONAL INFORMATION
Hidden Lake Neighborhood. 1.25 acre lot 2 story walkout with over 4600 fin sq ft Grand foyer learning to large living room & formal dining room. Kitchen open to Family room with gas fireplace and wall of windows over looking wooded backyard. Hickory cabinets, center island w/granite plus tile counters. Mud room and laundry w/built in ironing board. Screened in Porch plus deck. Upstairs 4 spacious bedrooms including primary suite with sitting area Adjacent bath and HUGE closet. Lower level features rec room w/wood burning fireplace, 5th bedroom, office, full bath and storage. Walkout to back yard and abundance of wildlife. 3 car garage Great yard to put in ground swimming pool! Driveway plowed in winter w/2 inches or more of snow. Park, lake access and tennis court Gull Lake schools
- Type:
- Single Family
- Sq.Ft.:
- 1,696
- Status:
- Active
- Beds:
- 3
- Lot size:
- 1.81 Acres
- Baths:
- 2.00
- MLS#:
- 70423031
ADDITIONAL INFORMATION
We are excited to feature the new Austin floorplan on this beautiful wooded site at Country Club Farms site 4! As you enter, the light filled foyer welcomes you with a large closet and access to the study. The main level includes an open concept; the large kitchen features a walk in pantry, center island, plenty of cabinet space, and stylish backsplash. You will love the abundance of light and views w/ storage space galore! All on the main floor, you'll find the wonderful primary bedroom wing with WIC, tiled shower in the ensuite bathroom. 2 more bedrooms, another full bath and a convenient laundry space in the mudroom. LL is prepped for full 4th bed/bath/rec.
$1,800,000
Address not provided Richland, MI 49083
- Type:
- Single Family
- Sq.Ft.:
- 4,296
- Status:
- Active
- Beds:
- 6
- Lot size:
- 0.93 Acres
- Baths:
- 5.00
- MLS#:
- 70422547
ADDITIONAL INFORMATION
Experience the perfect blend of upscale living and the joy of lake life in this stunning estate on the shores of Little Long Lake, just minutes from Kalamazoo. Nestled at the end of a private road, this custom home, built by Glas & Associates in 2005, boasts exquisite details like maple wood floors, George Washburn custom cabinetry, coffered ceilings, and ironwood decks. With panoramic lake views, this beautiful 6-bedroom home offers luxurious lakefront living and a spacious floor plan that provides abundant flexibility. Relax in the screened-in porch or cozy up to the fireplace on cooler evenings. The stamped concrete patio overlooking the lake is ideal for hosting large dinner parties, while Lake Erie Limestone steps lead you to the lakefront, featuring a large fire pit and a tiki
- Type:
- Single Family
- Sq.Ft.:
- 2,333
- Status:
- Active
- Beds:
- 3
- Lot size:
- 0.88 Acres
- Baths:
- 4.00
- MLS#:
- 70422126
ADDITIONAL INFORMATION
Custom Home Builders personal home for sale! Discover this spectacular custom-built home where the builder brought his clients through as a BUILDER'S SHOWPIECE, nestled on just shy of one acre. This stunning residence offers total privacy in Richland Township, within the prestigious Gull Lake Schools district. 3 Bedrooms (master suite is on the main level), and 3.5 BATHS. The minute you walk into this beautiful home you will instantly observe the CUSTOM DETAILS THROUGHOUT! The heart of the house is in the GREATROOM featuring a large wall of custom windows, and an 8' glass slider door overlooking the private backyard! Also, high ceilings with wood beams,
- Type:
- Single Family
- Sq.Ft.:
- 2,940
- Status:
- Active
- Beds:
- 4
- Lot size:
- 0.79 Acres
- Baths:
- 4.00
- MLS#:
- 70421363
ADDITIONAL INFORMATION
Stunning home on a private wooded lot in the highly desirable neighborhood ofHidden Lake. This home showcases a two story family room with a gas fireplace and a wall of windows, a large formal dining room, and an updated kitchen with epoxy counters, new backsplash, a center island with a gas cooktop, pantry, new double oven and a beverage refrigerator. There is a large porch with new screens off the kitchen, and a large formal dining room. The main floor primary bedroom w/ensuite offers a double vanity with new countertops and hardware, a refinished garden tub with a separate shower and a walk-in closet. Upstairs features 3 bedrooms and a full bath with a double vanity. The finished lower level offers a second LR with an egress window, wet bar, gym, sauna and full bath. The
- Type:
- Single Family
- Sq.Ft.:
- 2,413
- Status:
- Active
- Beds:
- 4
- Lot size:
- 0.89 Acres
- Baths:
- 3.00
- MLS#:
- 70421111
ADDITIONAL INFORMATION
Welcome to the beautiful new premier Gull Lake area neighborhood; The Ridge at Tamarron! Walking distance to the Gull Lake Country Club, this property is nestled among beautiful wooded area along a quite private cul de sac. With 3/4 acre in size, this home site provides privacy and space to create a dream home with a true Michigan lifestyle. The southern exposure in the back yard means a light-filled home. A truly retreat-like setting in a location close to all the amenities you need! The home has been thoughtfully designed for an active family to enjoy all that this site has to offer; with open floorplan main living, light filled garden lower level, rec room and guest suite and 2nd story features 4 family bedrooms, large primary with convenient laundry.

The properties on this web site come in part from the Broker Reciprocity Program of Member MLS's of the Michigan Regional Information Center LLC. The information provided by this website is for the personal, noncommercial use of consumers and may not be used for any purpose other than to identify prospective properties consumers may be interested in purchasing. Copyright 2024 Michigan Regional Information Center, LLC. All rights reserved.

Provided through IDX via MiRealSource. Courtesy of MiRealSource Shareholder. Copyright MiRealSource. The information published and disseminated by MiRealSource is communicated verbatim, without change by MiRealSource, as filed with MiRealSource by its members. The accuracy of all information, regardless of source, is not guaranteed or warranted. All information should be independently verified. Copyright 2024 MiRealSource. All rights reserved. The information provided hereby constitutes proprietary information of MiRealSource, Inc. and its shareholders, affiliates and licensees and may not be reproduced or transmitted in any form or by any means, electronic or mechanical, including photocopy, recording, scanning or any information storage and retrieval system, without written permission from MiRealSource, Inc. Provided through IDX via MiRealSource, as the “Source MLS”, courtesy of the Originating MLS shown on the property listing, as the Originating MLS. The information published and disseminated by the Originating MLS is communicated verbatim, without change by the Originating MLS, as filed with it by its members. The accuracy of all information, regardless of source, is not guaranteed or warranted. All information should be independently verified. Copyright 2024 MiRealSource. All rights reserved. The information provided hereby constitutes proprietary information of MiRealSource, Inc. and its shareholders, affiliates and licensees and may not be reproduced or transmitted in any form or by any means, electronic or mechanical, including photocopy, recording, scanning or any information storage and retrieval system, without written permission from MiRealSource, Inc.
Richland Real Estate
The median home value in Richland, MI is $335,000. This is higher than the county median home value of $231,100. The national median home value is $338,100. The average price of homes sold in Richland, MI is $335,000. Approximately 75.06% of Richland homes are owned, compared to 21.55% rented, while 3.39% are vacant. Richland real estate listings include condos, townhomes, and single family homes for sale. Commercial properties are also available. If you see a property you’re interested in, contact a Richland real estate agent to arrange a tour today!
Richland, Michigan has a population of 960. Richland is less family-centric than the surrounding county with 25.18% of the households containing married families with children. The county average for households married with children is 30.73%.
The median household income in Richland, Michigan is $73,438. The median household income for the surrounding county is $61,739 compared to the national median of $69,021. The median age of people living in Richland is 40.9 years.
Richland Weather
The average high temperature in July is 83.8 degrees, with an average low temperature in January of 17 degrees. The average rainfall is approximately 36.3 inches per year, with 56.2 inches of snow per year.





