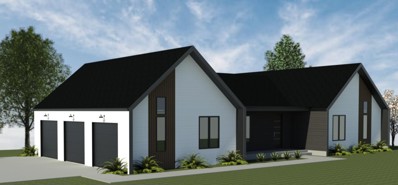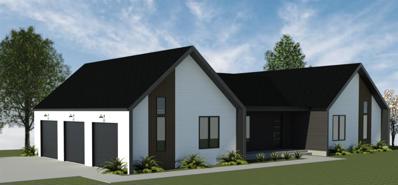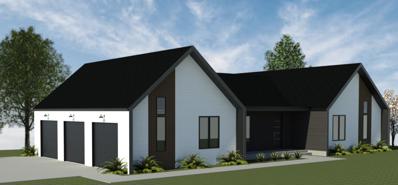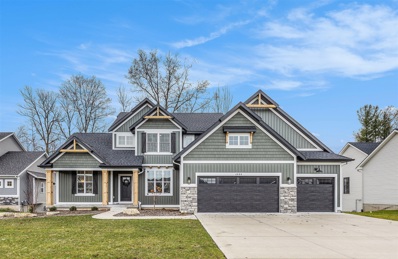Hudsonville MI Homes for Sale
ADDITIONAL INFORMATION
Welcome to Koetje Builders exciting new condo development in Hudsonville! This unit has just started so there is time to customize. zero/no step entry into the unit, 42'' width in the hallways and 36'' door openings. Koetje Builders features custom made cabinets throughout along with high quality windows, mechanicals, and insulation package. Spacious open concept boasting kitchen pantry, island, fireplace in the family room, covered deck, large bedroom suite with walk in closet, tile shower, and double vanity. Fully finished walkout basement. Estimated completion is before February 1, 2025.
- Type:
- Condo
- Sq.Ft.:
- 1,243
- Status:
- Active
- Beds:
- 3
- Year built:
- 2024
- Baths:
- 2.10
- MLS#:
- 65024044816
- Subdivision:
- Blendon Meadows
ADDITIONAL INFORMATION
Welcome to Koetje Builders exciting new condo development in Hudsonville! This unit has just started so there is time to customize. zero/no step entry into the unit, 42'' width in the hallways and 36'' door openings. Koetje Builders features custom made cabinets throughout along with high quality windows, mechanicals, and insulation package. Spacious open concept boasting kitchen pantry, island, fireplace in the family room, covered deck, large bedroom suite with walk in closet, tile shower, and double vanity. Fully finished walkout basement. Estimated completion is before February 1, 2025.
- Type:
- Single Family
- Sq.Ft.:
- 2,162
- Status:
- Active
- Beds:
- 4
- Lot size:
- 2.65 Acres
- Baths:
- 4.00
- MLS#:
- 70423255
ADDITIONAL INFORMATION
BUILD your dream home with Marcusse Construction Company on this beautiful 2.5 acre lot on a shared private drive set amongst rolling hills with a wooded backdrop. This newly crafted Scandinavian print was specifically designed for this lot. Take a look at the print, call and or email for details and meet us on site to visualize your new MCC Custom Home.
- Type:
- Single Family
- Sq.Ft.:
- 2,162
- Status:
- Active
- Beds:
- 4
- Lot size:
- 2.65 Acres
- Baths:
- 3.10
- MLS#:
- 65024040813
ADDITIONAL INFORMATION
BUILD your dream home with Marcusse Construction Company on this beautiful 2.5 acre lot on a shared private drive set amongst rolling hills with a wooded backdrop. This newly crafted Scandinavian print was specifically designed for this lot. Take a look at the print, call and or email for details and meet us on site to visualize your new MCC Custom Home.
- Type:
- Other
- Sq.Ft.:
- 3,746
- Status:
- Active
- Beds:
- 4
- Lot size:
- 2.65 Acres
- Baths:
- 4.00
- MLS#:
- 24040813
ADDITIONAL INFORMATION
BUILD your dream home with Marcusse Construction Company on this beautiful 2.5 acre lot on a shared private drive set amongst rolling hills with a wooded backdrop. This newly crafted Scandinavian print was specifically designed for this lot. Take a look at the print, call and or email for details and meet us on site to visualize your new MCC Custom Home.
- Type:
- Single Family
- Sq.Ft.:
- 2,420
- Status:
- Active
- Beds:
- 4
- Lot size:
- 0.38 Acres
- Baths:
- 3.00
- MLS#:
- 70416969
ADDITIONAL INFORMATION
This beautiful Oakwood model by Bosgraaf Homes is currently under construction in Jamestown Township. The home is expected to be move-in ready by end of Oct. 2024. Upon entering the Oakwood, you'll find a comfortable main floor den and a spacious gathering area. The garage entry features a convenient ''landing zone'' for organizing shoes, boots, and backpack boasts a fully equipped Steel Kitchen Appliances, and a deck for outdoor relaxation. Moving to the upper level, you'll discover a laundry room, 4 bedrooms, including owners large ensuite with WIC. INCLUDES LANDSCAPING WITH UNDERGROUND SPRINKLING
- Type:
- Single Family
- Sq.Ft.:
- 2,204
- Status:
- Active
- Beds:
- 4
- Lot size:
- 0.29 Acres
- Baths:
- 3.00
- MLS#:
- 70403192
ADDITIONAL INFORMATION
4 bedrooms, 2.5 baths, and a three-stall garage. Designed with an open concept floor plan with plenty of finished living space, this residence offers a seamless flow throughout. The heart of the home features beautiful kitchen cabinetry, luxury quartz countertops, a spacious island, high-quality floors, stainless steel appliances, and a large 2-story great room, which is further complemented by a cozy fireplace.
ADDITIONAL INFORMATION
Welcome to Blendon meadows! This is koetje builder's new condo development in Hudsonville. It's a 47 unit development tucked away on a culdesac featuring a nature trail surrounded by mature trees. This location retains a rural feel while providing easy access midway between Holland and Grand Rapids. This outside unit is a zero step in from the garage & is tree lined in the back with western exposure from the deck and sun room providing a great sunset view. An open floor plan, tons of natural lighting, 9 foot ceiling, 2x6 construction, 4 season room, Main floor laundry, Anderson windows, custom cabinets & spacious master suite are just some of the standard features included! Just completed, property taxes tbd. Model hours every Wednesday 1-3PM
- Type:
- Condo
- Sq.Ft.:
- 1,604
- Status:
- Active
- Beds:
- 2
- Year built:
- 2024
- Baths:
- 2.00
- MLS#:
- 65024011540
- Subdivision:
- Eagles Roost
ADDITIONAL INFORMATION
Welcome to Blendon meadows! This is koetje builder's new condo development in Hudsonville. It's a 47 unit development tucked away on a culdesac featuring a nature trail surrounded by mature trees. This location retains a rural feel while providing easy access midway between Holland and Grand Rapids. This outside unit is a zero step in from the garage & is tree lined in the back with western exposure from the deck and sun room providing a great sunset view. An open floor plan, tons of natural lighting, 9 foot ceiling, 2x6 construction, 4 season room, Main floor laundry, Anderson windows, custom cabinets & spacious master suite are just some of the standard features included! Just completed, property taxes tbd. Model hours every Wednesday 1-3PM
- Type:
- Condo
- Sq.Ft.:
- 1,658
- Status:
- Active
- Beds:
- 4
- Year built:
- 2023
- Baths:
- 3.00
- MLS#:
- 65023009683
- Subdivision:
- Blendon Meadows
ADDITIONAL INFORMATION
Welcome to Koetje Builders exciting new condo development in Hudsonville! This unit features a 3 stall garage, partially wooded backyard view, zero/no step entry into the unit, 42'' width in the hallways and 36'' door openings. Koetje Builders features custom made cabinets throughout along with high quality windows, mechanicals, and insulation package. Spacious open concept boasting kitchen pantry, island, fireplace in the family room, sun nook, and large bedroom suite with walk in closet, tile shower, and double vanity. Includes fully finished walkout level as well! Other sites and floor plans to choose from including a few stand-alone sites. Hudsonville condo buyers are going to love these choice wooded sites they can make their own! Model hours Wednesdays 1-3PM.
ADDITIONAL INFORMATION
Welcome to Koetje Builders exciting new condo development in Hudsonville! This unit features a 3 stall garage, partially wooded backyard view, zero/no step entry into the unit, 42'' width in the hallways and 36'' door openings. Koetje Builders features custom made cabinets throughout along with high quality windows, mechanicals, and insulation package. Spacious open concept boasting kitchen pantry, island, fireplace in the family room, sun nook, and large bedroom suite with walk in closet, tile shower, and double vanity. Includes fully finished walkout level as well! Other sites and floor plans to choose from including a few stand-alone sites. Hudsonville condo buyers are going to love these choice wooded sites they can make their own! Model hours Wednesdays 1-3PM.

Provided through IDX via MiRealSource. Courtesy of MiRealSource Shareholder. Copyright MiRealSource. The information published and disseminated by MiRealSource is communicated verbatim, without change by MiRealSource, as filed with MiRealSource by its members. The accuracy of all information, regardless of source, is not guaranteed or warranted. All information should be independently verified. Copyright 2025 MiRealSource. All rights reserved. The information provided hereby constitutes proprietary information of MiRealSource, Inc. and its shareholders, affiliates and licensees and may not be reproduced or transmitted in any form or by any means, electronic or mechanical, including photocopy, recording, scanning or any information storage and retrieval system, without written permission from MiRealSource, Inc. Provided through IDX via MiRealSource, as the “Source MLS”, courtesy of the Originating MLS shown on the property listing, as the Originating MLS. The information published and disseminated by the Originating MLS is communicated verbatim, without change by the Originating MLS, as filed with it by its members. The accuracy of all information, regardless of source, is not guaranteed or warranted. All information should be independently verified. Copyright 2025 MiRealSource. All rights reserved. The information provided hereby constitutes proprietary information of MiRealSource, Inc. and its shareholders, affiliates and licensees and may not be reproduced or transmitted in any form or by any means, electronic or mechanical, including photocopy, recording, scanning or any information storage and retrieval system, without written permission from MiRealSource, Inc.

The accuracy of all information, regardless of source, is not guaranteed or warranted. All information should be independently verified. This IDX information is from the IDX program of RealComp II Ltd. and is provided exclusively for consumers' personal, non-commercial use and may not be used for any purpose other than to identify prospective properties consumers may be interested in purchasing. IDX provided courtesy of Realcomp II Ltd., via Xome Inc. and Realcomp II Ltd., copyright 2025 Realcomp II Ltd. Shareholders.

The properties on this web site come in part from the Broker Reciprocity Program of Member MLS's of the Michigan Regional Information Center LLC. The information provided by this website is for the personal, noncommercial use of consumers and may not be used for any purpose other than to identify prospective properties consumers may be interested in purchasing. Copyright 2025 Michigan Regional Information Center, LLC. All rights reserved.
Hudsonville Real Estate
The median home value in Hudsonville, MI is $349,500. This is higher than the county median home value of $323,000. The national median home value is $338,100. The average price of homes sold in Hudsonville, MI is $349,500. Approximately 84.2% of Hudsonville homes are owned, compared to 12.76% rented, while 3.04% are vacant. Hudsonville real estate listings include condos, townhomes, and single family homes for sale. Commercial properties are also available. If you see a property you’re interested in, contact a Hudsonville real estate agent to arrange a tour today!
Hudsonville, Michigan 49426 has a population of 7,598. Hudsonville 49426 is more family-centric than the surrounding county with 47.26% of the households containing married families with children. The county average for households married with children is 36.48%.
The median household income in Hudsonville, Michigan 49426 is $79,167. The median household income for the surrounding county is $77,288 compared to the national median of $69,021. The median age of people living in Hudsonville 49426 is 30.8 years.
Hudsonville Weather
The average high temperature in July is 82.8 degrees, with an average low temperature in January of 19 degrees. The average rainfall is approximately 37.1 inches per year, with 74.7 inches of snow per year.










