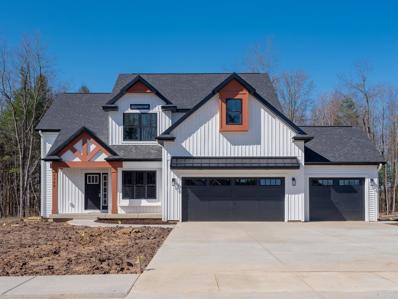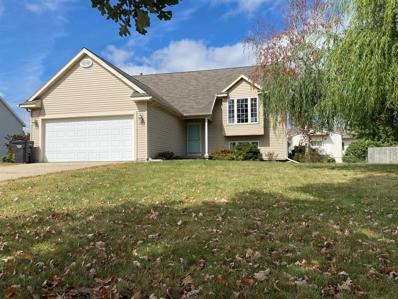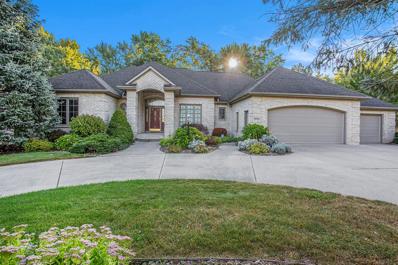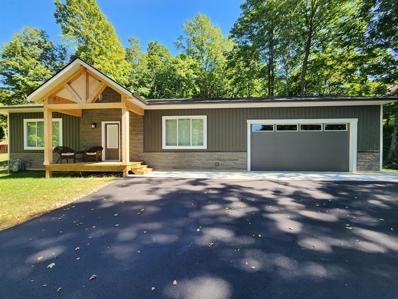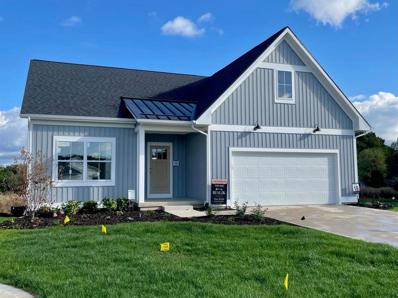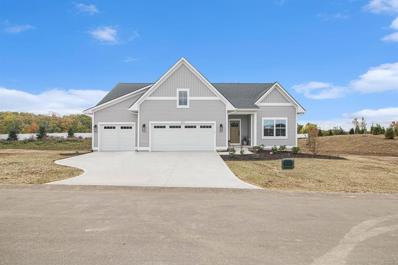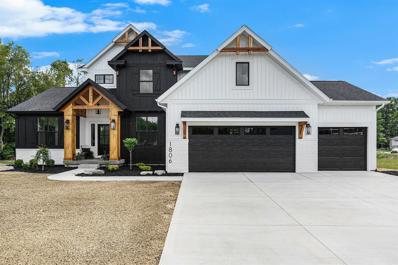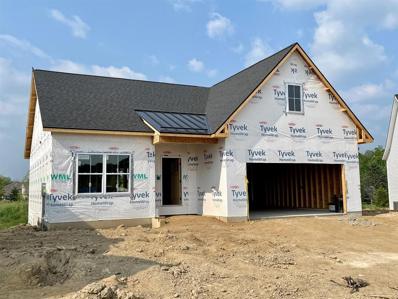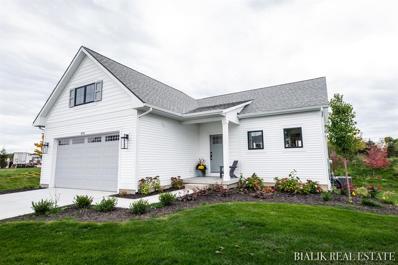Georgetown Twp MI Homes for Sale
$699,900
7865 Tessa Georgetown Twp, MI 49426
- Type:
- Single Family
- Sq.Ft.:
- 2,431
- Status:
- Active
- Beds:
- 4
- Lot size:
- 0.41 Acres
- Year built:
- 2024
- Baths:
- 2.10
- MLS#:
- 66024052197
ADDITIONAL INFORMATION
Welcome home! TMR Builders is one of Kalamazoo's Premier Builders arrives in Grand Rapids and proudly presents this exquisite 4 bedroom, 2.5 bath new construction home that boasts an impressive layout. This home features an amazing open floor plan on the main level with a large great room with fireplace, a beautiful kitchen with walk in pantry, dinning room, main floor office, mudroom & more. Upstairs you will find the large primary suite, 3 additional bedrooms and bath plus a convenient 2nd story laundry room. The large basement can be finished with endless options. Currently under construction affording the new owner options to make selections. *Stock Photos. Visit www.tmrbuilders.com
- Type:
- Single Family
- Sq.Ft.:
- 2,344
- Status:
- Active
- Beds:
- 5
- Lot size:
- 0.38 Acres
- Year built:
- 2013
- Baths:
- 3.10
- MLS#:
- 71024051137
ADDITIONAL INFORMATION
Immediate occupancy. The sellers said let's do what it takes, get this home sold! Boasting 5 spacious bedrooms and 3.5 luxurious bathrooms. The home has $30,000 worth of solar panels that have recently been installed and are paid for. Do you like to swim without the hassle of taking care of the pool, this home is for you! with the community pool. The main floor greets you with a soaring living room that effortlessly flows into the open-concept kitchen and dining area. Enjoy year-round beauty in the four-season room, with views of your private wooded backyard a tranquil oasis on a quite cul-de-sac. The main-floor master suite is a private retreat, complemented by the main-floor laundry room for easy living. The home's large 3 stall garage provides ample storage. Very high ceilings.system sets the stage for entertainment and comfort. The fully finished walkout lower level is an entertainer's delight. It features a bar/kitchen complete with a built-in kegerator, a sprawling rec/game room, the fifth bedroom, and a full bath. Walk out to your backyard, where you'll find a beautiful wooded lot with a creek running through, offering peace and privacy. In addition to its stunning features, the home has been enhanced with solar panels, ensuring reduced utility costs and a smaller environmental footprint. Situated within the Lowing Woods community, enjoy amenities like the pool and clubhouse. Plus, the property provides access to both Hudsonville and Jenison Schools, making it perfect for families. This home is truly a must-seeschedule your private showing today!
- Type:
- Single Family
- Sq.Ft.:
- 1,000
- Status:
- Active
- Beds:
- 4
- Lot size:
- 0.29 Acres
- Year built:
- 2004
- Baths:
- 2.00
- MLS#:
- 72024050358
ADDITIONAL INFORMATION
This home is perfect for the growing family, with 4 bedrooms, 2 bathrooms, and a nice yard in the Hudsonville School District. The open floor plan on the main level has vaulted ceilings and large windows to allow tons of natural light! The lower level has a walk out access to patio, which is great for entertaining. Easy commute to Grand Rapids or Holland!
- Type:
- Single Family
- Sq.Ft.:
- 2,506
- Status:
- Active
- Beds:
- 5
- Lot size:
- 0.78 Acres
- Year built:
- 2004
- Baths:
- 3.10
- MLS#:
- 65024049694
- Subdivision:
- Cedar Lake Estates
ADDITIONAL INFORMATION
Experience luxury and craftsmanship in this stunning 2,506 sq ft ranch! The open-concept kitchen flows seamlessly into the spacious great room, perfect for modern living. High-end finishes include custom cabinets, granite countertops, and stone fireplaces on both levels. The main level features a beautiful master suite with a walk-in closet, custom bathtub, shower, and a separate toilet area with a bidet. A versatile room could serve as a formal dining area or a home office. The lower walkout level offers potential as a separate dwelling space, complete with its own stone fireplace, and a locking, full concrete room for valuables. Situated on a deep, .78-acre lot with mature trees for privacy, this all-brick home is built to last. Schedule your private showing today!
- Type:
- Condo
- Sq.Ft.:
- 1,900
- Status:
- Active
- Beds:
- 3
- Year built:
- 2024
- Baths:
- 2.00
- MLS#:
- 65024049574
ADDITIONAL INFORMATION
2024 built condo in Hudsonville, with zero step entrance. This open concept is super clean across the street from Glen Eagle Golf Course. This condo was occupied for a short time and just like new as sellers made decisions to move to another area. Quartz counters, stainless appliances, sunroom area, patio, bonus room upstairs are some of the nice amenities it offers. Plus zero step entrance makes it very safe for easy access. Enjoy the 2 beds, 2 baths, laundry on main level. Don't miss the nice storage utility room in the garage with on demand water heater, and heating system. Possession at close an no offer deadlines in place. Move right in before snow flies!!
Open House:
Saturday, 1/4 9:30-11:00AM
- Type:
- Single Family
- Sq.Ft.:
- 1,680
- Status:
- Active
- Beds:
- 4
- Lot size:
- 0.3 Acres
- Year built:
- 2024
- Baths:
- 3.10
- MLS#:
- 71024048279
- Subdivision:
- Hidden Lake West
ADDITIONAL INFORMATION
Welcome to your new home built by Baumann Building! Presenting our newest floor plan, the ''Hamlin.'' This features an open concept kitchen, dining room and living room with gas fireplace. There are 2 bedrooms on the main floor including a primary suite and an additional 1 1/2 bathrooms. The laundry room has been designed with convenience in mind and was built close to the bedrooms. The walk out lower level to the pond includes another 2 bedrooms, a full bathroom, rec room and plenty of storage. This home is located in Hudsonville and is only 30 minutes to Lake Michigan beaches and is only 20 minutes to downtown Grand Rapids. Call today to schedule your showing!
- Type:
- Condo
- Sq.Ft.:
- 959
- Status:
- Active
- Beds:
- 2
- Year built:
- 1993
- Baths:
- 2.00
- MLS#:
- 65024047333
- Subdivision:
- Pinebrook Estates
ADDITIONAL INFORMATION
Moayyer Real Estate is proud to present 6740 North Wentworth Court in Hudsonville. This beautifully updated condo features two spacious bedrooms, two full bathrooms, and a finished walkout basement with a convenient partial kitchen. Recent upgrades include energy-efficient windows, new appliances, water filtration system and a full basement renovation, offering both style and practicality. The remodel incorporates smart home features such as a Sonos built-in wireless speaker system, anti-fog bathroom mirrors and an electric car charger in the garage. Located in the highly desirable Hudsonville School District and just minutes from Terra Square, this property blends modern comfort with an unbeatable location.
- Type:
- Single Family
- Sq.Ft.:
- 1,200
- Status:
- Active
- Beds:
- 2
- Lot size:
- 1.12 Acres
- Year built:
- 2023
- Baths:
- 2.00
- MLS#:
- 65024046639
ADDITIONAL INFORMATION
Outstanding craftsmanship is showcased in this beautiful 2 bedroom 2 bath home on over an acre in Grandville. This site is amazing as you have the best of both worlds surrounded by big beautiful trees all inside the city limits. Open concept home with 9' ceilings and large garage. Entire home is high efficiency built and equipped.
- Type:
- Single Family
- Sq.Ft.:
- 2,122
- Status:
- Active
- Beds:
- 5
- Lot size:
- 0.4 Acres
- Year built:
- 1999
- Baths:
- 3.10
- MLS#:
- 71024046624
- Subdivision:
- Sunningdale West
ADDITIONAL INFORMATION
Great 5 Bedroom 3 1/2 Bath Home in Georgetown Township,in the desireable Sunningdale Neighborhood. Neighborhood offers choice of two great school systems in Hudsonsonvile Schools or Unity Christian. Home features over 3000 sqaure foot of finished living space, walkout lower level, New roof and hot water heater in 2024, central air, firplace, main floor laundry, Large deck and a large backyard. Set up showing today!!
- Type:
- Condo
- Sq.Ft.:
- 1,415
- Status:
- Active
- Beds:
- 2
- Year built:
- 2024
- Baths:
- 1.10
- MLS#:
- 65024045283
- Subdivision:
- Summerset Villas
ADDITIONAL INFORMATION
This can be built in appx 7 months. The ''Patterson'' in Summerset Villas East. Executive stand-alone ranch style condo by award-winning builder! We customize the build completely to you! We mean it, change the plan & design as much as you want! Do you like golf and the pool? Access to Sunnybrook CC in through Summerset South! 2 beds, 1 & 1/2 bath and offers an open concept floor plan. Kitchen appliances included. Primary bed includes an en-suite bath w/ duel vanity, & walk-in closet. Main floor Flex room for office/bedroom. Main floor laundry, mud room. Unfinished Daylight level w/ potential for family room, 2 more bedrooms, full bath. Pets allowed. Grandville Schools. Lower Georgetown twp prop tax! Association includes all the maintenance for easy living! Call for more info!*photos are of a previous build. We include a designer to help you make selections! Zero-step entry 36in door options are available. $1000 reserves an available build site for 30 days and refundable.
- Type:
- Condo
- Sq.Ft.:
- 1,532
- Status:
- Active
- Beds:
- 4
- Year built:
- 2024
- Baths:
- 2.10
- MLS#:
- 65024045264
- Subdivision:
- Summerset Villas East
ADDITIONAL INFORMATION
This can be built in appx 7 months. The ''Wellington'' in Summerset Villas East. Executive stand-alone ranch style condo by award-winning builder! We customize the build completely to you! We mean it, change the plan & design as much as you want! Do you like golf and the pool? Access to Sunnybrook CC in through Summerset South! 4 beds, 2 & 1/2 bath and offers an open concept floor plan. Kitchen appliances included, walk-in pantry. Primary bed includes an en-suite bath w/ duel vanity, & walk-in closet. Main floor Flex room for office/bedroom. Main floor laundry, mud room w/ walk-in closet. Daylight level w/ family room, 2 more bedrooms, full bath. Pets allowed. Grandville Schools. Lower Georgetown twp prop tax! Association includes all the maintenance for easy living! Call for more info!
Open House:
Saturday, 1/4 10:30-12:30PM
- Type:
- Single Family
- Sq.Ft.:
- 1,812
- Status:
- Active
- Beds:
- 4
- Lot size:
- 0.43 Acres
- Year built:
- 1958
- Baths:
- 2.00
- MLS#:
- 65024044727
ADDITIONAL INFORMATION
Discover the comfort and charm of 570 Port Sheldon St. SW, Grandville, MI 49418. This 1,812 sq. ft. home, built in 1958, features an expanded living room, a cozy fireplace, and a bright sunporch, perfect for year-round enjoyment. Set on nearly half an acre, it offers four bedrooms, two full bathrooms, a walk-in closet, and a spacious deck. The backyard includes a bonus 16x24 garage for extra storage or workspace. With newer appliances, a recently updated roof, furnace, AC, and a double septic tank, this home is move-in ready. Close to Sunnybrook Golf Course and excellent schools, it's the perfect retreat. Schedule your private viewing today!4th bedroom downstairs does have a larger window that was put in with escape latter from basement to outside of home. Unkonwn if it's of legal size or not but looks to be.
- Type:
- Single Family
- Sq.Ft.:
- 2,479
- Status:
- Active
- Beds:
- 4
- Lot size:
- 0.36 Acres
- Year built:
- 2024
- Baths:
- 2.10
- MLS#:
- 65024045274
- Subdivision:
- Eagle Ridge
ADDITIONAL INFORMATION
INCLUDES LANDSCAPING! The Harper, one of our most sought-after home plans! This magnificent property offers 2,479 square feet of luxurious living space, featuring awe-inspiring high ceilings and breathtaking views. Upon entering, you'll be greeted by a grand foyer with soaring two-story ceilings leading into a spacious gathering room anchored by a cozy double-sided fireplace. The main floor boasts a large kitchen equipped with a convenient corner pantry, a perfectly positioned owner's suite, a home office, laundry room, and a powder bath. The second floor is designed with family living in mind, offering an additional three bedrooms, a full bathroom, and a roomy loft perfect for entertainment or relaxation.Moreover, the lower level provides ample opportunity for expansion.INCLUDES LANDSCAPING! Introducing The Harper, one of our most sought-after home plans! This magnificent property offers 2,479 square feet of luxurious living space, featuring awe-inspiring high ceilings and breathtaking views. Upon entering, you'll be greeted by a grand foyer with soaring two-story ceilings leading into a spacious gathering room anchored by a cozy double-sided fireplace. The main floor boasts a large kitchen equipped with a convenient corner pantry, a perfectly positioned owner's suite, a home office, laundry room, and a powder bath. The second floor is designed with family living in mind, offering an additional three bedrooms, a full bathroom, and a roomy loft perfect for entertainment or relaxation.Moreover, the lower level provides ample opportunity for expansion, adding even more living space to this already remarkable home. Don't miss out on the opportunity to make The Harper your dream home. Schedule a tour today!
- Type:
- Single Family
- Sq.Ft.:
- 2,130
- Status:
- Active
- Beds:
- 4
- Lot size:
- 0.48 Acres
- Year built:
- 2019
- Baths:
- 3.10
- MLS#:
- 65024043917
ADDITIONAL INFORMATION
Looking For Something Other Than A Cookie Cutter Home In An HOA?! Look No Futher! Blink & You Might Miss This Stunning Custom-Built Modern Farmhouse In Hudsonville With NO HOA! Nothing Was Missed In The Construction Of This Home From The Fully Finished Garage, Screened In Porch, 2nd Detached Garage (5 Total Car Spaces) To The Quality Of The Interior Fit & Finish! This Home Is An Entertainers Dream With Spacious Open Floorplan, Multiple Living Spaces, Fully Outfitted Wetbar, Large Eat-In Kitchen & Fully Fenced Yard! Upstairs Find 3 Bedrooms, Including The Primary En-Suite With Walk-In Closet, 2nd Shared Bath & Laundry For Convenience! You'll Find A 4th Bedroom & 3rd Full Bath Located In The Lower Level! Too Many Features To List!
- Type:
- Single Family
- Sq.Ft.:
- 3,221
- Status:
- Active
- Beds:
- 4
- Lot size:
- 0.35 Acres
- Year built:
- 2024
- Baths:
- 2.10
- MLS#:
- 65024044333
- Subdivision:
- Eagle Ridge
ADDITIONAL INFORMATION
Welcome home to the elegance of the Breckenridge, a meticulously engineered Bosgraaf home designed to maximize both your living space and value. This impressive 3,221 square feet, offers four comfortably sized bedrooms and 2.5 bathrooms. Step through the welcoming foyer, which leads you to a versatile den--ideal for a study, library, or music room. Entertain guests in the formal dining room or large gathering room, complete with a cozy fireplace and high ceilings that add an airy feel to the space. The adjoining kitchen, offering ample room for family meals and culinary adventures. Home includes underground sprinkling and landscaping.Don't miss out on our special incentive for this home, available for a limited time only! Contact us today to learn more about this exclusive offer. Welcome home to the elegance of the Breckenridge, a meticulously engineered Bosgraaf home designed to maximize both your living space and value. This impressive 3,221 square feet, offers four comfortably sized bedrooms and 2.5 bathrooms. Step through the welcoming foyer, which leads you to a versatile denideal for a study, library, or music room. Entertain guests in the formal dining room or large gathering room, complete with a cozy fireplace and high ceilings that add an airy feel to the space. The adjoining kitchen, offering ample room for family meals and culinary adventures. Upstairs, the owner's suite is a retreat unto itself, featuring a huge walk-in closet and a private dressing area. An additional family room on this floor opens a world of possibilities, from a game room to a home theatre, tailored to your lifestyle. This beautiful home, styled for both comfort and sophistication, is ready for you to call home and create lasting memories. Call today for your private showing.
Open House:
Saturday, 1/4 9:30-11:00AM
- Type:
- Single Family
- Sq.Ft.:
- 1,624
- Status:
- Active
- Beds:
- 4
- Lot size:
- 0.29 Acres
- Year built:
- 2023
- Baths:
- 3.00
- MLS#:
- 71024038308
- Subdivision:
- Hidden Lake West
ADDITIONAL INFORMATION
Newly completed ''Thornapple'' floor plan by Baumann Building is ready for it's owner in Hidden Lake West! This home features vinyl plank flooring throughout the main level, gas fireplace with built-ins in the living room, quartz countertops in the kitchen and a dining area surrounded by windows! The primary suite offers dual bathroom sinks, tiled shower, walk-in closet and a Transom window. The main floor bedroom or office has a full bathroom connected to it that can also be accessed from the back entry. The walkout lower level walks out to the pond and includes two additional bedrooms, full bathroom and spacious rec room. Come see what pond living is all about!
- Type:
- Single Family
- Sq.Ft.:
- 2,216
- Status:
- Active
- Beds:
- 6
- Lot size:
- 0.49 Acres
- Year built:
- 2013
- Baths:
- 3.10
- MLS#:
- 65024035915
- Subdivision:
- Cedar Lake Estates
ADDITIONAL INFORMATION
Welcome to this stunning 2-story custom home in the desirable Jenison School District, featuring views of Cedar Lake West just across the street. This exquisite residence boasts 5 spacious bedrooms and 3.5 baths, including a luxurious main level primary en-suite. The main level also includes an office and laundry room. The heart of the home is the gourmet kitchen that flows seamlessly into the living areas complete with stone fireplace. Upstairs has a loft, 3 bedrooms and a full bathroom. The finished walkout basement has 2 bedrooms, a full bath, custom built-ins and a second kitchen area, offering endless possibilities for recreation and guest accommodations. You will find the recently added epoxy flooring in the garage. Enjoy the exterior landscaping- straight out of a magazine!
- Type:
- Single Family
- Sq.Ft.:
- 2,204
- Status:
- Active
- Beds:
- 4
- Lot size:
- 0.29 Acres
- Year built:
- 2023
- Baths:
- 2.10
- MLS#:
- 65024020743
- Subdivision:
- Hidden Lake Estates
ADDITIONAL INFORMATION
4 bedrooms, 2.5 baths, and a three-stall garage. Designed with an open concept floor plan with plenty of finished living space, this residence offers a seamless flow throughout. The heart of the home features beautiful kitchen cabinetry, luxury quartz countertops, a spacious island, high-quality floors, stainless steel appliances, and a large 2-story great room, which is further complemented by a cozy fireplace.The master bath features a wide dual quartz vanity, a custom walk-in tile shower, and a separate lavatory. Completing this luxurious retreat is a walk-in-closet, providing ample space for all your wardrobe needs. On the 2nd floor, you'll discover a nice open loft area, three additional spacious bedrooms, and a beautiful full bath. The lower level of this home has plenty of future potential to maximize both living space and entertainment with a huge future family room, 2 additional future bedrooms, a full bath, and an opportunity to design a beautiful wet bar area. This level offers versatility and style, perfect for hosting gatherings or enjoying quality time with loved ones. This floor plan has also been featured in and won HBA awards as one of the nicest open concept 2-story plans. The exterior of the home is equally impressive, with custom masonry and tasteful curb appeal. Not only is this residence stunning, but it also resides in the highly sought after Hidden Lake neighborhood, making it one of the most desirable locations in the area. Combined with Georgetown township/Ottawa county taxes, Hudsonville schools, proximity to nearby restaurants and shopping, this is the PERFECT location. Schedule a showing today and experience the wonderful blend of luxury, convenience, and location that this property has to offer.
- Type:
- Single Family
- Sq.Ft.:
- 2,225
- Status:
- Active
- Beds:
- 4
- Lot size:
- 0.3 Acres
- Year built:
- 2024
- Baths:
- 2.10
- MLS#:
- 65024020741
- Subdivision:
- Hidden Lake West
ADDITIONAL INFORMATION
Build your custom dream home with quality, award-winning Buffum Homes. Located in Hudsonville School District, Hidden Lake West showcases premiere lots that offer easy accessibility to US-196 and main roads to Grand Valley University, Jenison, and Zeeland. Being next to the lake, you will have access to community playgrounds, ball fields, Grand Ravines Park, and all that Lake Michigan has to offer. There are miles of wooded and paved trails. Shopping and Restaurants are minutes away. Come leave it all, for the quiet enjoyment of a neighborhood thoughtfully planned as your personal retreat. Property is sold solely as a build to suite with Buffum Homes.
- Type:
- Condo
- Sq.Ft.:
- 2,130
- Status:
- Active
- Beds:
- 3
- Year built:
- 2023
- Baths:
- 3.00
- MLS#:
- 71024014366
ADDITIONAL INFORMATION
Are you ready for condo living?! Look no further - this lovely 3 bed, 3 full bath freestanding condo located in Maple Leaf Condos is ready for you! The main level boasts 1,719sqft finished living space, 9' & 10' ceilings allowing natural light to pour in. The kitchen has ample cabinet space, pantry & quartz counters. This home allows for complete main floor living w/added upper bonus space to use as a 3rd bedroom, family room or ''man cave'' you've wanted w/a 3rd full bath also. Need room for that classic cruiser, small fishing boat or hobbies - we've got that covered w/a large 3 stall, insulated garage. Spend a day just around the corner at Maplewood park walking the paths, enjoying nature & fishing. More builds sites to choose from - new builds starting at $399k. Call today!
- Type:
- Condo
- Sq.Ft.:
- 1,412
- Status:
- Active
- Beds:
- 2
- Year built:
- 2024
- Baths:
- 1.10
- MLS#:
- 65024005374
- Subdivision:
- Summerset Villas East
ADDITIONAL INFORMATION
Have a fully customizable stand alone ranch condo built for you in 7 months! The ''Brookside'' in Summerset Villas by award-winning builder YOUR HOMES is located in Georgetown Twp and includes the quality amenities you would hope for! 2 stall garage, 2 beds, 1 & 1/2 bath and offers an open concept floor plan w/ spacious kitchen/dining/living area. Kitchen appliances included. The primary bedroom includes an en-suite full bath w/ duel vanity, & walk-in closet. The flex room as office or 2nd bedroom. Convenient main floor laundry, mud room & UGS. All in build including yard and landscaping. Water, sewer, trash, snow removal (to the front steps even), yard care, landscaping care, a & exterior maintenance included in dues! Pets allowed. Optional custom daylight basement finish as well!
- Type:
- Condo
- Sq.Ft.:
- 1,208
- Status:
- Active
- Beds:
- 1
- Year built:
- 2024
- Baths:
- 1.10
- MLS#:
- 65024003231
- Subdivision:
- Summerset Villas
ADDITIONAL INFORMATION
Can be Built in appx 6 months from signed build contract. Photos are of a previous ''LANCASTER'' build. This stand-alone ranch condominium by award-winning YOUR HOMES in Georgetown Twp includes the quality amenities you would hope for! This is one of 4 floor plans we have priced and we encourage customizations! We can change any floor plan to meet your dream! Interior designer included! This build is priced w/2 stall garage, main level finished w/1 bed, 1 & 1/2 bath. Offers an open concept floor plan w/ spacious kitchen/dining/living area. Kitchen appliances included. The primary bedroom has en-suite full bath w/ duel vanity, & walk-in closet. Convenient main floor laundry, entry bench, & UGS. Pets allowed. Options to finish lower level. Please see attached docs for more info. Call today!
- Type:
- Condo
- Sq.Ft.:
- 1,657
- Status:
- Active
- Beds:
- 2
- Year built:
- 2022
- Baths:
- 2.00
- MLS#:
- 71024001173
ADDITIONAL INFORMATION
NEW YEAR, NEW HOME!!!!! Welcome to this new, under construction condo with so much to offer - plenty of time to make this build truly yours! This sprawling, freestanding home offers a 1657sqft main level. 9' ceilings throughout with 10' ceilings in the primary bedroom, attached master bath with walk in shower, double vanity & spacious closet. 2nd bedroom / office also boasts 10' ceilings, large picture window allowing light to pour in. Maple Leaf is located just around the corner from Maplewood Park which is filled with nature trails, a playground, fishing pond & splash pad! Enjoy this convenient location & carefree condo living in your very our freestanding condo today!!! More builds sites to choose from - new builds starting at $399.900.Photos are of another build in the same development. Actual will vary. https://www.greenridge.com/maple-leaf

The accuracy of all information, regardless of source, is not guaranteed or warranted. All information should be independently verified. This IDX information is from the IDX program of RealComp II Ltd. and is provided exclusively for consumers' personal, non-commercial use and may not be used for any purpose other than to identify prospective properties consumers may be interested in purchasing. IDX provided courtesy of Realcomp II Ltd., via Xome Inc. and Realcomp II Ltd., copyright 2025 Realcomp II Ltd. Shareholders.
Georgetown Twp Real Estate
The median home value in Georgetown Twp, MI is $292,600. The national median home value is $338,100. The average price of homes sold in Georgetown Twp, MI is $292,600. Georgetown Twp real estate listings include condos, townhomes, and single family homes for sale. Commercial properties are also available. If you see a property you’re interested in, contact a Georgetown Twp real estate agent to arrange a tour today!
Georgetown Twp, Michigan has a population of 8,785.
The median household income in Georgetown Twp, Michigan is $75,087. The median household income for the surrounding county is $77,288 compared to the national median of $69,021. The median age of people living in Georgetown Twp is 38.9 years.
Georgetown Twp Weather
The average high temperature in July is 82.8 degrees, with an average low temperature in January of 19 degrees. The average rainfall is approximately 37.2 inches per year, with 69.4 inches of snow per year.
