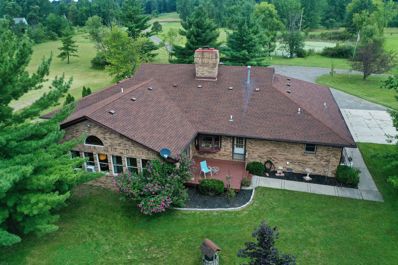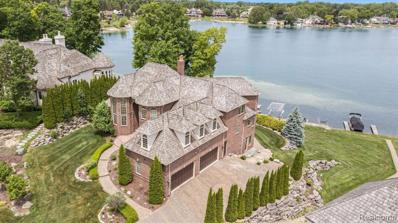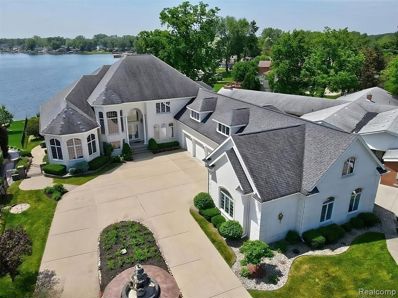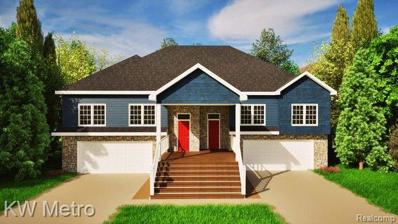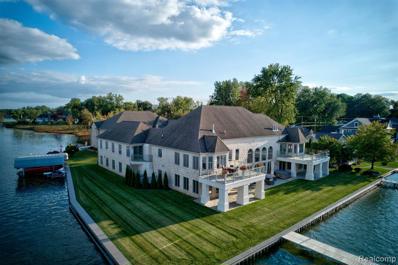Fenton MI Homes for Sale
$340,000
11272 Main Fenton, MI 48430
- Type:
- Single Family
- Sq.Ft.:
- 1,648
- Status:
- Active
- Beds:
- 4
- Lot size:
- 0.62 Acres
- Baths:
- 3.00
- MLS#:
- 50152530
- Subdivision:
- N/A
ADDITIONAL INFORMATION
Beautiful 4 bedroom Quad-Level home in Lake Fenton school district. This home has been completely remodeled and is ready for immediate occupancy! The main level features kitchen updated with all new cabinets, stainless steel appliances, and granite counter tops, Dining area, laundry room, living room, and half bath. Upper level is 3 bedrooms and a full bath. The garden level features 1 bedroom, Large family room, and a second full bath. There is new flooring and paint throughout. 2 car attached garage, and small barn in the back yard provide ample parking and additional storage. This is a Fannie Mae HomePath Property.
$799,000
11290 FAUSSETT Fenton, MI 48430
- Type:
- Single Family
- Sq.Ft.:
- 3,359
- Status:
- Active
- Beds:
- 3
- Lot size:
- 20 Acres
- Baths:
- 3.00
- MLS#:
- 60327585
ADDITIONAL INFORMATION
Wonderful location in Hartland School District. 20 acres of land offers so many opportunities, like hunting, horses, dirt bikes, fishing. Or just plain privacy. This home sets hundreds of feet back off the road. 2 ponds for wildlife viewing. The home itself is still owned by the original owner, but they have decided it's time to move on. All interior rooms of this solid brick ranch are huge and spacious. You won't believe the Primary Bedroom, along with the rear family room. Double sided all brick wood burning fireplace highlights the kitchen and living room. Very large laundry room with cabinet space. There is also a workshop with air compressor in the 26 x 44 2nd garage, which by the way is also heated. Every man's dream. Plus there is another pole barn to store your tractors and toys. There is so many options here you just have to see it to believe it.
$749,900
100 McCormick Fenton, MI 48451
- Type:
- Single Family
- Sq.Ft.:
- 2,500
- Status:
- Active
- Beds:
- 4
- Lot size:
- 0.24 Acres
- Baths:
- 4.00
- MLS#:
- 60322287
- Subdivision:
- LIBERTY SHORES CONDO
ADDITIONAL INFORMATION
Permit ready New construction 1st floor master slated to be built on a beautiful lot that backs to a community park area in the amazing Liberty Shores Lake Community. 4 bedrooms 3 1/2 baths. Great room w/vaulted ceilings, wall of windows looking to park area & Gas Fireplace with stone surround & mantle. Granite Kitchen w/step ceiling, Pantry, Bar Island & open floor plan concept. Still time to pick all your cabinets, Counters & other interior finishes & colors like Hardwood floors, carpet & tile for the bathrooms. Master with Step ceiling, Huge shower with Euro glass shower doors & walk in closet, Dual floating vanities. Large Den or play room. Spacious laundry / Mud room with closet & boot bench. Full Basement prepped for bath. Larger trim package & more. Come Build your dream home where you choose everything inside & out. Wood Floors, Granite, full ceramic bathrooms. There are many lots to choose from to build on. 14311 Wright Drive in the same sub in drywall phase also available to purchase ready by spring 2025. Same Model located at 632 Perthshire in Highland SOLD available to walk through. Large home available to purchase 2836 Pine Bluffs in Highland. 197 Briarwood in Highland drywalled an. Other lots available.
$774,901
14311 Wright Fenton, MI 48451
- Type:
- Single Family
- Sq.Ft.:
- 3,200
- Status:
- Active
- Beds:
- 4
- Lot size:
- 0.38 Acres
- Baths:
- 4.00
- MLS#:
- 60316753
ADDITIONAL INFORMATION
Come check out this beautiful home in a magnificent Lakefront sub. about to start drywall. This same model is completed at 632 Perthshire in Highland SOLD but available to walk through. Come pick out your interior & exterior colors & finishes and be ready to move in by late Spring 1st floor Master suite w/2 person tile shower, free standing tub, & 2 vanities. Wooded beautiful setting 4-5 bedroom 3 1/2 baths available for sale. Walk out Basement prepped for a bath. 4 car attached garage. Huge beautiful Porch. Princess/In-law suite upstairs and the other 2 bedrooms have a Jack n Jill bath all tile. Also about to start another home in the same sub 4321 McCormick backs to non buildable wooded area. 2836 Pine Bluffs Ct Highland is move in ready & available to purchase. Open floor plan. Kitchen w/full pantry prep kitchen behind it. wood floors, Island, Pantry with appliance/bar counter & plenty of cabinet & counter space. Great room w/Vaulted ceilings stone fireplace & large windows w/amazing wooded views. Conveniently located to Freeway, downtown Fenton & Linden. Many features in this home you wont find in others. Attached to this listing, you will find 3D tours of previous homes built by Stone Hollow. We have two lots available here in this sub to build. Let us custom design a home that perfectly fits your needs. Stone Hollow has a wide selection of homes available for viewing and complete in Highland, Novi, Brighton, Milford, White Lake, and Fenton. Additionally, they have ongoing construction projects that you can purchase. 197 Briarwood Highland home is built & drywalled. SOLD also available to walk through. 2 more homes started in Fenton with boat dock on Lake Ponemah. 3488 & 3482 Cottage Cove. Use your boat dock while we build your home. If you prefer, Stone Hollow can also build on your own lot, whether it's your own design or one of the many designs they have available. Contact us now to explore the possibilities and find the perfect home or lot for you. Coming soon 2-4 acre lots in Milford
$2,000,000
75 CHATEAUX DU LAC Fenton, MI 48430
- Type:
- Single Family
- Sq.Ft.:
- 5,184
- Status:
- Active
- Beds:
- 6
- Lot size:
- 0.65 Acres
- Baths:
- 9.00
- MLS#:
- 60308942
- Subdivision:
- CHATEAUX DULAC CONDO
ADDITIONAL INFORMATION
This home doesn't just meet needs�it matches dreams. The home is located in a luxurious gated community on all sports Sliver Lake with all the amenities for your elegant lifestyle. Timeless design interwoven with contemporary luxury redefines Lake living. Savor the breathtaking views from every room. Owner has thoughtfully renovated the home (1 million plus $ in updates) with the finest finishes and attention to detail throughout, marble floors, hand-scraped hardwood, meticulously crafted stone and marble fireplace, spiral staircase adorned with the finest stonework and designer sconces. Bright capacious kitchen is designed for convenience with expansive countertops and equipped with chef state of-the-art Thermador appliances with 6 burner stovetop, built-in grill, commercial hood, double oven, oversized refrigerator. Luxuriate in custom bathrooms accented with marble, European glass doors. The primary suite provides an enticing sanctuary with panoramic views and spa-like bath complete w/ sauna. The upper level floor plan offers a.family room complete with balcony and vivacious views and four supporting ensuites. An elevator to pamper you. Basement defines family living- movie theater, recreation area, gentleman's office, exercise area with double sided fireplace and another kitchen. Car enthusiasts will marvel at the cutting edge heated garage with marble floors. Private lake frontage in this sought after gated community with Pool, Tennis Courts And Full Dock Facilities. Luxury redefine with full updates and features.
$2,200,000
2571 N LONG LAKE Fenton, MI 48430
- Type:
- Single Family
- Sq.Ft.:
- 7,132
- Status:
- Active
- Beds:
- 5
- Lot size:
- 0.8 Acres
- Baths:
- 7.00
- MLS#:
- 60308535
ADDITIONAL INFORMATION
A rare opportunity to own this white house on Lake Fenton. This is one of the largest and most exceptional homes on this Lake. It has been fully renovated. It has 5 bedrooms, 4 full and 2 half baths, 6 plus car garages with tons of extra space for storage. It sits on 0.8 acres right in front of Lake Fenton Middle school with 100 ft. of lakefront on all-sports Lake Fenton. Upon entry, the living room impresses w/soaring ceiling & 2-story fireplace. Exploring this 7132+ sq. ft. home reveals a spacious kitchen w/seated island & premium, brand new smart appliances. Master suite is complete w/fireplace, sitting area, vanities, & custom-built Walk-In Closets. Large dining room, office & den along w/2 separate living spaces with private entrances. The walkout LL includes a family room, wet bar, media room, exercise room, & access to the lake. Total living space is 11,000 sq. ft. The private setting, lake views, overall quality & custom features make this home an exceptional place to live.
$699,899
3488 Cottage Cove Fenton, MI 48430
ADDITIONAL INFORMATION
Use your boat dock while we build your home this year. Basement is in time to choose your interior & exterior finishes, Experience the ultimate lakefront lifestyle on the vibrant and exciting All Sports Lake Ponemah, also attatched to Tupper & Squaw Lake. This remarkable new build home boasts a 3 bedroom home, complete with 2 1/2 half baths luxurious living space. Immerse yourself in the elegance of hardwood floors that grace the entire floor, creating a seamless flow throughout. Indulge your culinary desires in the stunning open kitchen, featuring exquisite quartz countertops, a convenient walk-in pantry, and a stylish breakfast bar. The kitchen effortlessly connects to the Great room, where you can step out onto your deck or concrete patio, offering breathtaking views of the glistening water and your boat dock. Ascend to the second floor and discover the master suite, complete with a charming terrace that allows you to savor the tranquil waters. A spacious Rec room presents endless possibilities, whether you envision it as a captivating entertainment area or an additional bedroom. Lake Ponemah not only offers exceptional all sports boating & fishing opportunities but also connects to Tupper Lake and Squaw Lake, providing endless possibilities for the water sports enthusiasts. Choose from a selection of several lots and floor plans, allowing you to tailor your dream home to your needs. If you have a specific vision in mind, our team can customize and bring it to life. Explore a variety of homes and floor plans available for you to tour and discover the perfect fit for your lifestyle. Stone Hollow Properties is fully prepared to bring your vision to life, whether it be on your own lot or one of ours. Your dream home awaits.
- Type:
- Condo
- Sq.Ft.:
- 1,800
- Status:
- Active
- Beds:
- 3
- Baths:
- 3.00
- MLS#:
- 60288187
- Subdivision:
- WHISPERING PINES VILLAGE CONDOS
ADDITIONAL INFORMATION
Brand New Construction in Whispering Pines Condo Community - To Be Built 3-Bedroom, 3-Bath, 2-Car Garage Maintenance-Free Living within Walking Distance to Downtown Fenton. Stylish Spaces for Comfort & Entertaining are Featured in this Open Floorplan with GE Stainless Steel Appliances, Granite Countertops & Island with Bar Seating & Vinyl Plank Flooring. Or Carve Out a Private Space in the Master Suite with Private Bath with Granite Countertop & Large Walk-In Closet. Lower Area Highlighted by the Bar Area and Living Room also Includes the Third Bedroom & Third Bath. Energy Efficient Abounds with 96% Efficient Furnace & Central Air, Water Heater & Silverline Low E Windows. Buy Now & Make Your Own Interior Selections for Your Dream Home!
- Type:
- Condo
- Sq.Ft.:
- 1,800
- Status:
- Active
- Beds:
- 3
- Baths:
- 3.00
- MLS#:
- 60288174
- Subdivision:
- WHISPERING PINES VILLAGE CONDOS
ADDITIONAL INFORMATION
Whispering Pines Brand New Condo -Construction Now Started. All the Benefits of The Latest in New Construction & Home Design Features Plus 3 Bedrooms, 3 Baths, 2-Car Garage & Walkability to Downtown Fenton. Enjoy the Open Floorplan with Kitchen Featuring GE Stainless Steel Appliances, Pantry, Granite Countertops & Island with Bar Seating. The Primary Bedroom Suite has Private Bath with Granite Countertop and Large Walk-in Closet. Two Other Bedrooms with Adjacent Baths with Granite Countertops and Showers. Lower Level Finished with Entertaining Area Including Living Room and Bar Area. Energy Efficiency Featured with Central Air, 96% Efficient Furnace, 50 Gallon Efficient Water Heater & SIlverline Low E WIndows. Live the Carefree Life with No Maintenance Exterior. Buy Now & Make Your Own Interior Color Selections! Move in Late Spring 2025.
$2,590,000
13232 Enid Blvd Fenton, MI 48430
- Type:
- Single Family
- Sq.Ft.:
- 8,578
- Status:
- Active
- Beds:
- 7
- Lot size:
- 0.41 Acres
- Baths:
- 8.00
- MLS#:
- 60256448
ADDITIONAL INFORMATION
!!!HUGE PRICE DROP!!! **** UPDATED: Land Contract Terms Now available!!!**** Perched gracefully on the shores of Lake Fenton, this remarkable 7-bedroom, 7.5-bath estate offers breathtaking panoramic lake views from every room, capturing the essence of waterfront living at its finest. From sunrise to sunset, immerse yourself in the ever-changing canvas of colors that the lake and sky provide. The warm, golden hues of sunset can be enjoyed from virtually every corner of this luxurious residence. Step outside to discover your private sandy beachfront and a lake with a perfect sandy bottom for swimming, making it an ideal playground for water enthusiasts of all ages. Whether it's a leisurely swim, kayaking, or simply savoring the tranquility of the waterfront, this property offers it all. Inside, the opulence continues with marble and granite adorning every facet of this home, from the grand foyer to the gourmet kitchen. Four inviting fireplaces create cozy nooks for relaxation, adding an extra layer of warmth and charm to this already enchanting abode. The in-law suite offers privacy and convenience, while the second-floor movie room provides an entertainment haven for film enthusiasts. Practicality meets luxury with the heated driveway, ensuring year-round accessibility and comfort. This residence is not just a home; it's a haven where every detail has been meticulously crafted to create an unparalleled lakeside living experience. Discover the serenity of Lake Fenton from the comfort of your own piece of paradise.

Provided through IDX via MiRealSource. Courtesy of MiRealSource Shareholder. Copyright MiRealSource. The information published and disseminated by MiRealSource is communicated verbatim, without change by MiRealSource, as filed with MiRealSource by its members. The accuracy of all information, regardless of source, is not guaranteed or warranted. All information should be independently verified. Copyright 2025 MiRealSource. All rights reserved. The information provided hereby constitutes proprietary information of MiRealSource, Inc. and its shareholders, affiliates and licensees and may not be reproduced or transmitted in any form or by any means, electronic or mechanical, including photocopy, recording, scanning or any information storage and retrieval system, without written permission from MiRealSource, Inc. Provided through IDX via MiRealSource, as the “Source MLS”, courtesy of the Originating MLS shown on the property listing, as the Originating MLS. The information published and disseminated by the Originating MLS is communicated verbatim, without change by the Originating MLS, as filed with it by its members. The accuracy of all information, regardless of source, is not guaranteed or warranted. All information should be independently verified. Copyright 2025 MiRealSource. All rights reserved. The information provided hereby constitutes proprietary information of MiRealSource, Inc. and its shareholders, affiliates and licensees and may not be reproduced or transmitted in any form or by any means, electronic or mechanical, including photocopy, recording, scanning or any information storage and retrieval system, without written permission from MiRealSource, Inc.
Fenton Real Estate
The median home value in Fenton, MI is $305,000. This is higher than the county median home value of $158,600. The national median home value is $338,100. The average price of homes sold in Fenton, MI is $305,000. Approximately 58.72% of Fenton homes are owned, compared to 36.99% rented, while 4.29% are vacant. Fenton real estate listings include condos, townhomes, and single family homes for sale. Commercial properties are also available. If you see a property you’re interested in, contact a Fenton real estate agent to arrange a tour today!
Fenton, Michigan has a population of 11,949. Fenton is more family-centric than the surrounding county with 28.46% of the households containing married families with children. The county average for households married with children is 23.76%.
The median household income in Fenton, Michigan is $70,745. The median household income for the surrounding county is $54,052 compared to the national median of $69,021. The median age of people living in Fenton is 38.2 years.
Fenton Weather
The average high temperature in July is 81.6 degrees, with an average low temperature in January of 14.8 degrees. The average rainfall is approximately 33 inches per year, with 36.3 inches of snow per year.

