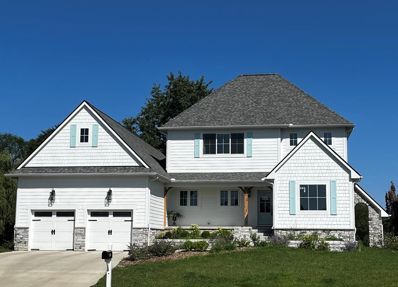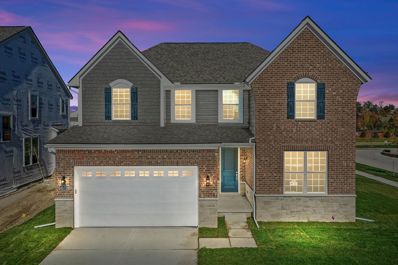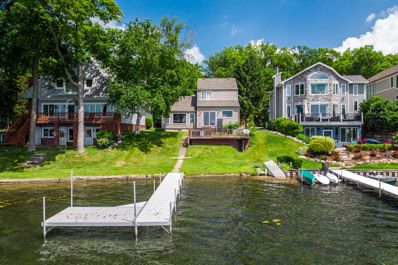Commerce Twp MI Homes for Sale
Open House:
Saturday, 12/21 11:00-2:00PM
- Type:
- Condo
- Sq.Ft.:
- 2,083
- Status:
- Active
- Beds:
- 3
- Year built:
- 2024
- Baths:
- 2.10
- MLS#:
- 20240045956
- Subdivision:
- OAKLAND COUNTY CONDO PLAN NO 2354 TOWNES AT MERRIL
ADDITIONAL INFORMATION
***OPEN HOUSE THIS WEEKEND***Immediate Possession. Welcome to the highly sought after Ashton floor plan. With 2,083 sq. ft., the possiblities are endless. From family time in the spacious gathering room around the gas fireplace, to hosting friends outside on the included patio or even relaxing in the Primary bedroom with its additional 100 sq. ft. retreat, the Ashton floor plan gives you plenty of options to call it home. Modern finishes throughout, stainless kitchen appliances, SMART home capabilities all coupled with Pulte's indusry leading warranty will give you peace of mind for years ahead. Come visit our model home today to see how this floor plan will fit your lifestyle!
- Type:
- Condo
- Sq.Ft.:
- 1,983
- Status:
- Active
- Beds:
- 3
- Year built:
- 2024
- Baths:
- 2.10
- MLS#:
- 20240046065
- Subdivision:
- OAKLAND COUNTY CONDO PLAN NO 2354 TOWNES AT MERRIL
ADDITIONAL INFORMATION
***OPEN HOUSE THIS WEEKEND***Immediate Possession. Welcome to this affordable new townhome offering 3 bedrooms, 2.5 baths and 1,983 square feet! Step inside the front door and be impressed with the spacious 1st floor with its open concept layout, designer picked interior finishes and bright windows ready for you to call home. Upstairs, the Primary bedroom offers a comfortable place to relax and reset while down the hall there are 2 additional bedrooms great for an office, kids room or guests. Everyone has a place to call their own in this thoughtfuly designed Cascade townhome. Schedule a tour today!
- Type:
- Single Family
- Sq.Ft.:
- 3,300
- Status:
- Active
- Beds:
- 3
- Lot size:
- 0.5 Acres
- Year built:
- 2017
- Baths:
- 2.20
- MLS#:
- 20240044049
- Subdivision:
- SUPRVR'S PLAT NO 12 - COMMERCE TWP
ADDITIONAL INFORMATION
STUNNING! WATER FRONT/ ALL SPORTS LAKE! Newer House with Double Lot, Long-Board, Unique Design with special Architectural quality materials, nestled on Commerce Lake. This stunning 3-bedroom home offers a flexible room with a convertible workout room that easily serves as a fourth bedroom. The master bedroom is generously oversized, providing space and comfort, steam room at touch of switch. Full house Reverse-Osmosis water system. Boasting 4 bathroomsâ??2 full and 2 half, Home is designed for convenience, comfort and luxury living in & out on a double lot spanning 0.5 acres, the home features Longboard siding known for its durability and aesthetic appeal. Enjoy year-round comfort with heated flooring throughout the house and garage, including a heated driveway, all managed by a top-of-the-line boiler system. This system maintains comfortable humidity levels and is ideal for allergy control, making it a perfect choice for winter. The home also includes a full forced-air heating and air conditioning system, along with a humidifier and air purification system for optimal indoor comfort and health. A steam room in full Additional amenities include multiple 220V outlets for electric vehicles, with provisions for a jacuzzi upstairs. A spacious patio offers breathtaking views of Commerce Lake and the adjacent river, providing a tranquil atmosphere perfect for relaxation. Entertain effortlessly with two fully equipped kitchens indoors, a complete outdoor BBQ setup, and outdoor TVs. Inside, a speaker system connects throughout the house, allowing you to enjoy music from your phone in every room, including the shower. Security is paramount with a comprehensive camera system installed, ensuring peace of mind. Wi-Fi drops are strategically placed, providing top connectivity even to the middle of the lake. With TVs wired in every room and throughout the house, this home is designed for modern living and entertainment. Experience low cost utility bills in winter thanks to the efficient boiler system compared to forced heat.
$1,245,000
1780 SADIE SHORE Commerce Twp, MI 48382
- Type:
- Single Family
- Sq.Ft.:
- 2,784
- Status:
- Active
- Beds:
- 4
- Lot size:
- 0.29 Acres
- Baths:
- 5.00
- MLS#:
- 60289677
- Subdivision:
- OCCPN PLAN NO 2269 ISLAND CLUB II
ADDITIONAL INFORMATION
WELCOME TO 1780 SADIE SHORES DRIVE LOCATED ON PRIVATE ALL-SPORT SOUTH COMMERCE LAKE IN THE COVETED ISLAND SUB-COMMUNITY. BUILT IN 2020. BEAUTIFUL SPACIOUS 4 BEDROOMS W/WALK IN CLOSETS, SPACIOUS CUSTOM CABINETS DESIGN KITCHEN W/HUGE QUARTZ COUNTERTOPS ISLAND W/BLT NEW STAIN STEEL APPLIANCES. WOOD FLOORING THROUGHOUT FIRST FLOOR. HUGE FAMILY ROOM WITH GAS FIREPLACE. DINING ROOM OVERLOOKING THE LAKE. MASTER SUITE WITH PRIVATE SEATING AREA, BEAUTIFUL DESIGN MASTER BATH WITH FREESTANDING DEEP SOAKER TUB. SPACIOUS MUD ROOM AND LAUNDRY ROOM. ENCLOSED TRIX DECK WITH BUILT-IN GAS FIREPLACE OVERLOOKING THE LAKE. 2 PLUS CAR VOLUME ATTACHED GARAGE. WITH ADDITIONAL STORAGE/GARAGE IN THE LOWER LEVEL/BASEMENT. GREAT LOCATION! MINUTES FROM SHOPPING, EXPRESSWAY. THIS IS A MUST-SEE HOME. JUST IN TIME FOR SUMMER.
ADDITIONAL INFORMATION
Welcome home to Commerce Township's newest single family home community-The Reserve at Crystal Lake. You'll love the sparkling lake and beach club, play structure and bath house within the community. Enjoy the benefits of a newly constructed home with the peace of mind of a knowing your home has premium energy efficiency, the latest products and a home warranty. This home is to be built. You get to start from scratch. Select all of your own options. You are able to make your finish selections at our Design Studio and work with our professional design team. The "Norwood" floor plan features 2632 square feet of open living space and plenty of storage, including a walk-in pantry. Enter into this gorgeous home with 9' first floor ceilings and expansive windows. Enjoy entertaining your friends and family with an open kitchen to the dining and great room. Once you retire for the evening you'll love the privacy of the master suite with a spacious bathroom, dual sinks, stand up shower and walk in closet. Need more space? We finish basements too! Late summer/early fall 2024 delivery. Pictures in listing are of model home or a home we have completed of the same floor plan and include optional features.
$674,900
2922 SLEETH Commerce Twp, MI 48382
- Type:
- Single Family
- Sq.Ft.:
- 2,900
- Status:
- Active
- Beds:
- 3
- Lot size:
- 1.93 Acres
- Baths:
- 3.00
- MLS#:
- 60272898
ADDITIONAL INFORMATION
**TO BE BUILT** Base Price Avalon Plan. Introducing our eagerly awaited Avalon plan! All of the benefits of a ranch home, but with the beauty, grace and size of a colonial! Our all-new Avalon plan is our first ever floor plan with a first-floor owner�s suite. With just under 3,000 square feet of livable space, the Avalon includes 3 bedrooms (1 down, 2 up), 2.5 bathrooms, and a 2.5-car garage. The Avalon is perfect for empty nesters or families with older children who will appreciate their own private second floor. One of the many benefits of a floor plan with a first floor owner�s suite is the extra large foot print of the first floor. Beginning with the very spacious front porch, you enter the home into a long, light-filled beautiful foyer. Off the foyer is a generously sized study and powder room. At the end of the long foyer, you enter an expansive space including a large great room with dramatic, sloped ceilings, a kitchen and dining room. This open-concept layout is perfect for entertaining and sure to wow family and friends. Windows adorn the entire back of the home bringing in lots of sunlight throughout the day. But the real draw of the Avalon plan lies just off the kitchen. With a spacious anteroom separating it from the home�s common areas, you are led into a luxurious owner�s suite. Featuring a huge bedroom lined with windows along the back of the room and a sumptuous owner�s bath, you will never want to leave this private enclave. The bathroom includes an extra-long double vanity, fully tiled, large walk-in shower in addition to a free standing tub, separate water closet, and his and hers walk-in closets. Rounding out the first floor is a spacious family entrance off the garage and first floor laundry room. The Avalon plan is offered in three unique architectural styles: Craftsman, Farmhouse and New England Seaboard. With several exterior elevations plus countless options and upgrades to choose from, you can customize the Avalon plan to fit your personal style and needs!
- Type:
- Single Family
- Sq.Ft.:
- 2,022
- Status:
- Active
- Beds:
- 3
- Lot size:
- 0.4 Acres
- Baths:
- 2.00
- MLS#:
- 60232976
ADDITIONAL INFORMATION
ALL SPORTS LAKE FRONT!! ENJOY THE BEST OF BOTH WORLDS! LOCATED AT EDGEWOOD GOLF COURSE AND ONE OF OAKLAND COUNTY'S MOST BEAUTIFUL SPECTACULAR ALL-SPORTS LOWER STRAITS LAKE. BUILD YOUR DREAM HOME. FULL CONSTRUCTION PLANS APPROVED BY HOA & TOWNSHIP. 4,390 SQUARE FEET 2-STORY HOUSE WITH WALKOUT BASEMENT AND 456 SQUARE FEET DECK. AWARD-WINNING WALLED LAKE SCHOOLS. BROKER OWNER. VALUE IN THE LAND.

The accuracy of all information, regardless of source, is not guaranteed or warranted. All information should be independently verified. This IDX information is from the IDX program of RealComp II Ltd. and is provided exclusively for consumers' personal, non-commercial use and may not be used for any purpose other than to identify prospective properties consumers may be interested in purchasing. IDX provided courtesy of Realcomp II Ltd., via Xome Inc. and Realcomp II Ltd., copyright 2024 Realcomp II Ltd. Shareholders.

Provided through IDX via MiRealSource. Courtesy of MiRealSource Shareholder. Copyright MiRealSource. The information published and disseminated by MiRealSource is communicated verbatim, without change by MiRealSource, as filed with MiRealSource by its members. The accuracy of all information, regardless of source, is not guaranteed or warranted. All information should be independently verified. Copyright 2024 MiRealSource. All rights reserved. The information provided hereby constitutes proprietary information of MiRealSource, Inc. and its shareholders, affiliates and licensees and may not be reproduced or transmitted in any form or by any means, electronic or mechanical, including photocopy, recording, scanning or any information storage and retrieval system, without written permission from MiRealSource, Inc. Provided through IDX via MiRealSource, as the “Source MLS”, courtesy of the Originating MLS shown on the property listing, as the Originating MLS. The information published and disseminated by the Originating MLS is communicated verbatim, without change by the Originating MLS, as filed with it by its members. The accuracy of all information, regardless of source, is not guaranteed or warranted. All information should be independently verified. Copyright 2024 MiRealSource. All rights reserved. The information provided hereby constitutes proprietary information of MiRealSource, Inc. and its shareholders, affiliates and licensees and may not be reproduced or transmitted in any form or by any means, electronic or mechanical, including photocopy, recording, scanning or any information storage and retrieval system, without written permission from MiRealSource, Inc.
Commerce Twp Real Estate
The median home value in Commerce Twp, MI is $420,000. The national median home value is $338,100. The average price of homes sold in Commerce Twp, MI is $420,000. Commerce Twp real estate listings include condos, townhomes, and single family homes for sale. Commercial properties are also available. If you see a property you’re interested in, contact a Commerce Twp real estate agent to arrange a tour today!
Commerce Twp, Michigan has a population of 11,476.
The median household income in Commerce Twp, Michigan is $117,753. The median household income for the surrounding county is $86,275 compared to the national median of $69,021. The median age of people living in Commerce Twp is 42.6 years.
Commerce Twp Weather
The average high temperature in July is 81.3 degrees, with an average low temperature in January of 15.4 degrees. The average rainfall is approximately 32.5 inches per year, with 41.1 inches of snow per year.






