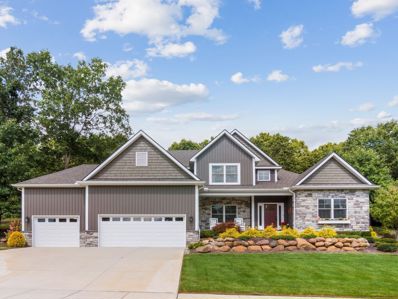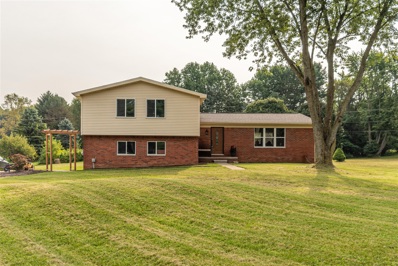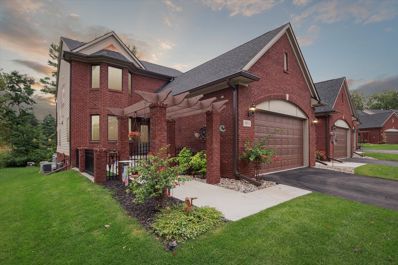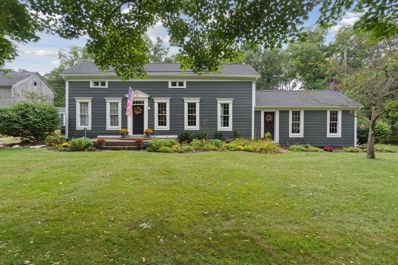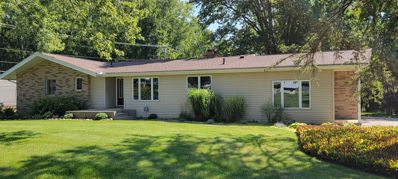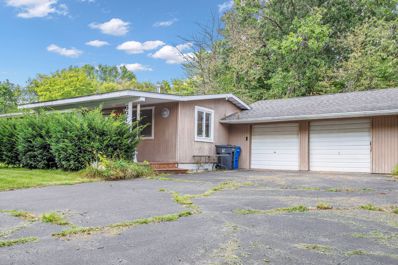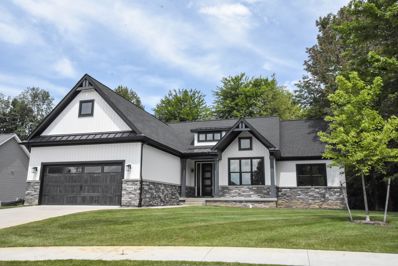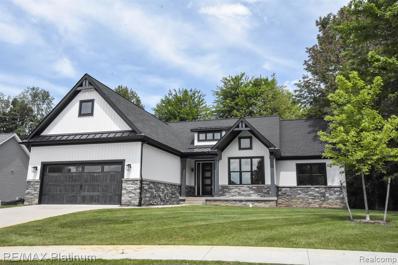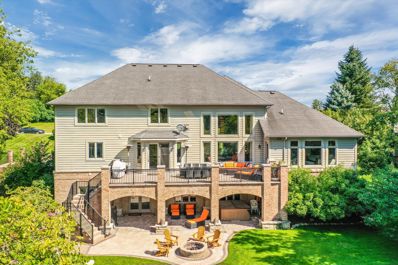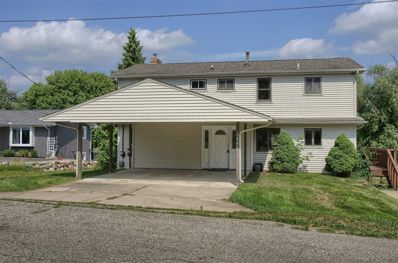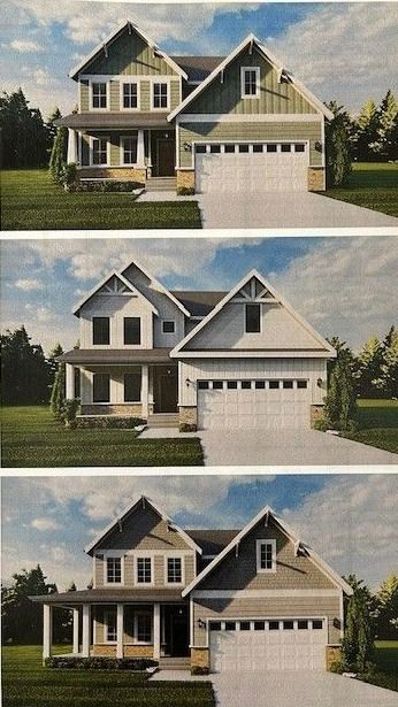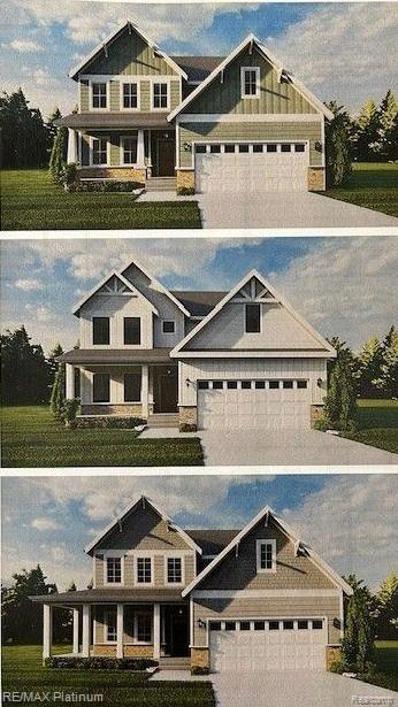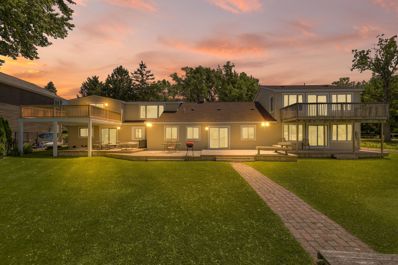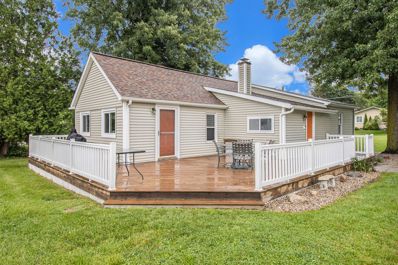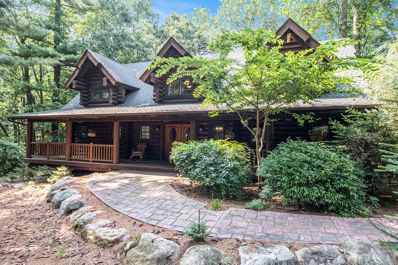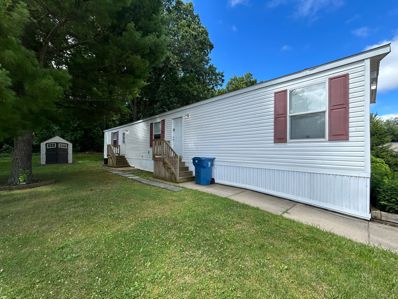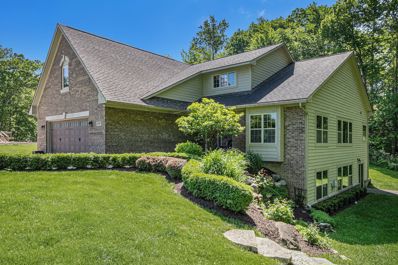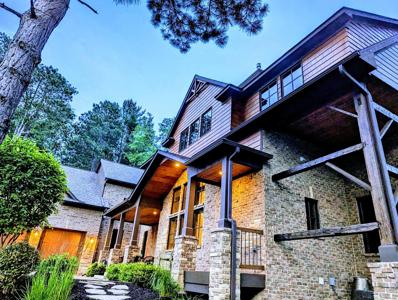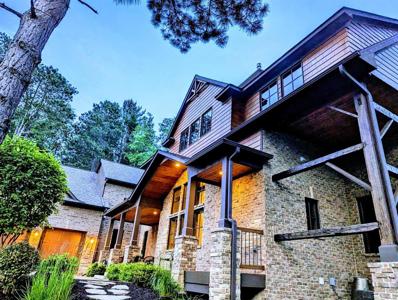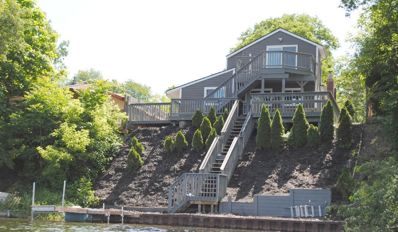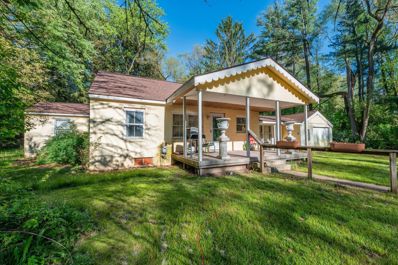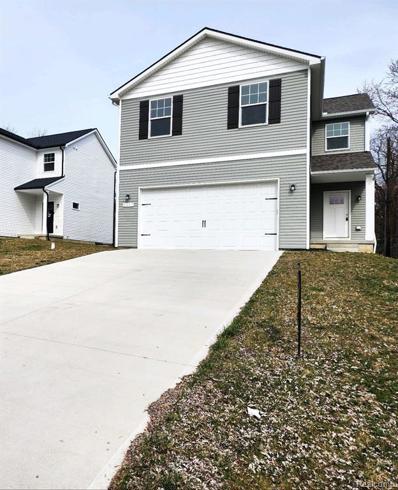Brighton MI Homes for Sale
- Type:
- Single Family
- Sq.Ft.:
- 2,775
- Status:
- Active
- Beds:
- 4
- Lot size:
- 0.41 Acres
- Baths:
- 3.00
- MLS#:
- 60340007
- Subdivision:
- BRIGHTON OAKS SITE CONDO
ADDITIONAL INFORMATION
Welcome to 9827 Sheltering Oaks Drive, a stunning residence in the heart of Brighton. Built in 2019, this modern home offers 2,775 sq. ft. of thoughtfully designed living space, featuring 4 spacious bedrooms and 3 bathrooms. The large 3-car finished garage provides ample storage and parking. The home�s open-concept layout creates a seamless flow from the kitchen to the living areas, making it perfect for hosting. Step outside to the expansive patio, an ideal setting for outdoor entertaining, family gatherings, or simply enjoying a quiet evening. The first-floor primary suite is a true retreat, complete with an walk-in closet and a ensuite bathroom boasting a double vanity. Situated just minutes from downtown Brighton, you'll enjoy easy access to shopping, dining, and local attractions. Plus, the nearby expressways make commuting quick and convenient, offering the perfect blend of suburban charm and modern convenience.
- Type:
- Single Family
- Sq.Ft.:
- 2,530
- Status:
- Active
- Beds:
- 4
- Lot size:
- 3.68 Acres
- Baths:
- 3.00
- MLS#:
- 70428885
ADDITIONAL INFORMATION
Welcome to this immaculate and fully updated 4 bedroom, 2 1/2 bath home situated on 3.68 acres with a 30 x 42 pole barn offering endless possibilities for both relaxation and recreation. Step inside to discover a modern interior featuring an open concept, designer finishes, and all new flooring throughout. Gather in the gourmet kitchen equipped with stainless steel appliances, granite countertops, and hand-made brick backsplash. Upstairs, the luxurious master suite awaits, boasting a European style bathroom and a new private deck. Three additional bedrooms offer ample space for family and guests along with a full bath featuring modern fixtures and finishes. Outside, the expansive grounds provide the perfect setting for outdoor activities and entertaining including a spacious patio, a
$725,000
3511 Bay Harbor Brighton, MI 48114
- Type:
- Condo
- Sq.Ft.:
- 2,273
- Status:
- Active
- Beds:
- 3
- Baths:
- 4.00
- MLS#:
- 60336466
- Subdivision:
- THE PENINSULA
ADDITIONAL INFORMATION
Experience elegance and privacy in this stunning FIRST-FLOOR primary suite Cape Cod condo, built in 2022 at The Peninsula in Brighton. This end-unit condo is bathed in natural light, thanks to windows on three sides, offering scenic views of wetlands, a peaceful pond, and a grand entrance. The great room is a cozy haven with a gas fireplace and stylish box mantel, while the lower-level living area features an inviting electric fireplace with charming shiplap, perfect for entertaining. Enjoy your mornings on the composite deck off the main level or host gatherings on the lower-level walk-out patio. The gourmet kitchen is a chef�s dream, boasting over $22K in kitchen appliances, including a Monogram convection range oven, microwave, and dishwasher. Lafata shaker cabinets with 42-inch uppers, soft-close hinges, and quartz countertops with sharp polished edges enhance the space. The home is further elevated by $30K in electrical upgrades and custom light fixtures, almost $100K in upgrades and an additional $67K in homeowner enhancements including a home generator, high end water softener with reverse osmosis system. Elegant design touches like black stained railings, black metal spindles, TruStile interior doors, and matte black hardware and fixtures add sophistication throughout. The master suite is a tranquil retreat with shiplap accents in the bathroom, and the upgraded stairway leads to a versatile loft space. Wide plank engineered hardwood floors grace the main level, with plush Shaw carpeting on the stairs and upper level, and sound-proof LVT flooring in the lower level. The walkout basement is perfect for an additional bedroom or entertainment area. With 3.5 luxurious baths, a two-car garage, and top-of-the-line finishes, this condo seamlessly blends modern convenience with timeless charm. Please see or request update/features list at your convenience. There is so much more!
$515,000
9460 MCCLEMENTS Brighton, MI 48114
- Type:
- Single Family
- Sq.Ft.:
- 1,842
- Status:
- Active
- Beds:
- 4
- Lot size:
- 5 Acres
- Baths:
- 2.00
- MLS#:
- 60336039
ADDITIONAL INFORMATION
That home you have always driven by and said," what a setting and how charming!" This lovely setting on 5 acres in Brighton offers so many possibilities. Postcard worthy and a setting out of New England this saltbox home has been lovingly cared for and now it's time for the next generation. Upgrades to this 4 bedroom 2 bath home include mechanical and structural in the last 4 years. New hardy board siding, roof, baths, kitchen, full house generator, and patio, HVAC system in last 10 years. The quaint setting will embrace you as you enter the wooden gated road front entrance. The gardens that surround the home set the backdrop for a country picnic, outdoor playground for family togetherness or holiday celebrations. That circa 1800 wood barn is calling for animals to come back and perfectly adds to this lovely home and its surroundings. First floor Primary bedroom suite creates a bed and breakfast atmosphere with its own fireplace, windows that surround 3 sides and the lovely updated bath with walk-in tiled shower, soaking tub granite finishes and beautiful hardware. Family room, flex room and quaint office space complete this cozy first floor living area. Kitchen with charming built-ins, stainless appliances flow conveniently to the generous dining area. Upstairs offers 3 bedrooms, with one bedroom directly off of the 3rd bedroom. Animals allowed here on 5 acres. Property can be split, check with township regarding options. Great opportunity for that generational "compound" to build a home next door for your loved one that allows you to be conveniently located and in arms reach. The lake for hot summer evenings and beach area is private for your pleasure and enjoyment. Truly one of a kind. Seller offering Home Warranty also.
- Type:
- Single Family
- Sq.Ft.:
- 1,801
- Status:
- Active
- Beds:
- 3
- Lot size:
- 0.81 Acres
- Baths:
- 3.00
- MLS#:
- 60332551
- Subdivision:
- HILTON ESTATES
ADDITIONAL INFORMATION
Welcome to your dream move in ready retreat! Nestled among mature trees on a picturesque property, this home is a gardener's paradise. Surround yourself with expansive gardens that frame the house and encircle a serene pond (beautiful fountain is included), stocked with fishââ?¬â??including stunning Koi. Whether you're casting a line or watching the kids catch frogs, the pond offers endless enjoyment. A tranquil creek winds through the back of the property, adding to the peaceful, country-like ambiance. Perfect for families, this home is located in a friendly neighborhood, just minutes from downtown, major expressways, and top-rated schools. As an HOA member, youââ?¬â?¢ll enjoy part ownership of a private beach lot, offering exclusive access to a sandy shore on a tranquil, no-motor lake. Itââ?¬â?¢s the perfect spot to relax, soak up the sun, swim, kayak, or simply unwind . The home itself is a haven of comfort and style. Step inside through a spacious mudroom thatââ?¬â?¢s perfect for keeping the house tidy. The fully finished walkout basement, complete with a covered walkout patio and natural wood burning fireplace, offers ample storage, and even a pool table. Whether youââ?¬â?¢re hosting gatherings or seeking a quiet evening at home, the deck off the screened-in three-season porch is perfect for cookouts and family get-togethers. Inside, the home boasts 3 bedrooms, including a primary suite with a full bathroom and his-and-her closets. The giant living room, with its natural wood burning fireplace, creates a cozy space for family gatherings, while the open-concept, updated kitchen and dining area is sure to be the heart of the home. The kitchen is outfitted with modern conveniences and plenty of cabinet spaceââ?¬â??perfect for preparing family meals or entertaining guests. Donââ?¬â?¢t miss your chance to own this slice of paradiseââ?¬â??a home that combines the charm of country living with all the modern conveniences. Your perfect home awaits! Pictures were just added of the Beach lot.
$250,000
6915 RINK Brighton, MI 48114
- Type:
- Single Family
- Sq.Ft.:
- 1,056
- Status:
- Active
- Beds:
- 2
- Lot size:
- 0.59 Acres
- Baths:
- 3.00
- MLS#:
- 60332452
- Subdivision:
- GRAND BEACH NO 3
ADDITIONAL INFORMATION
Experience the perfect blend of tranquility and convenience in this spacious home, nestled on a partially wooded lot just minutes from downtown Brighton and Howell. Enjoy the peace and quiet of a dead-end street, where you'll wake up to gorgeous sunrises and relax by the large fire pit in your private backyard oasis. The finished garage provides extra space for projects or storage, and the two sheds offer plenty of room for all your outdoor gear. With a basketball hoop ready for play and ample space to roam, this home is ideal for those who love both the outdoors and easy access to city amenities. Don�t miss this unique opportunity!
$559,900
75 Candlelight Brighton, MI 48114
- Type:
- Single Family
- Sq.Ft.:
- 1,900
- Status:
- Active
- Beds:
- 3
- Lot size:
- 0.3 Acres
- Baths:
- 3.00
- MLS#:
- 60332008
ADDITIONAL INFORMATION
Closeout Special~~Builder to assist with buyers closing costs and will include landscape package for any new build on this lot if reserved prior to September 30th~~This Manchester Ranch Plan is to be Built to Big Sky Dev's Highest of Standards & is offered Complete w/ Granite, Engineered LTV Flooring, Solid Wood Cabinetry w/ Dovetail Soft Close Drawers/Doors, Stone on Front Elevation, Kohler Plumbing Fixtures, Tiled Master Shower~~This Custom Home is located within Brighton's Newest Development Deerfield Preserve offering Wooded Sites, Sewers, Sidewalks, County Maintained Roads All in an Outstanding Location Central to Hartland & Brighton~~This Plan offers a Beautiful Elevation, 22' Deep 2 Car Garage, 1900 SF of Open Living Area, 3 Bedrooms, 2 1/2 Baths, Office, Fireplace & Daylight Egress Window Basement~~* Pine Trees Planted Across Rear Yard and Two Trees Included Per Township in Front Yard~~Additional Optional Landscape Package Available~~Energy Efficient Super Seal Package~~Big Sky's Exceptional Warranty~~Hartland Schools or Opt for Brighton School of Choice~~Home is Same Size and Floor Plan as the Model Home~~Model Hours Open Most Weekends 1-4 or by Appointment~~
- Type:
- Single Family
- Sq.Ft.:
- 1,900
- Status:
- Active
- Beds:
- 3
- Lot size:
- 0.3 Acres
- Year built:
- 2024
- Baths:
- 2.10
- MLS#:
- 20240058373
ADDITIONAL INFORMATION
Closeout Special~~Builder to assist with buyers closing costs and will include landscape package for any new build on this lot if reserved prior to September 30th~~This Manchester Ranch Plan is to be Built to Big Sky Dev's Highest of Standards & is offered Complete w/ Granite, Engineered LTV Flooring, Solid Wood Cabinetry w/ Dovetail Soft Close Drawers/Doors, Stone on Front Elevation, Kohler Plumbing Fixtures, Tiled Master Shower~~This Custom Home is located within Brighton's Newest Development Deerfield Preserve offering Wooded Sites, Sewers, Sidewalks, County Maintained Roads All in an Outstanding Location Central to Hartland & Brighton~~This Plan offers a Beautiful Elevation, 22' Deep 2 Car Garage, 1900 SF of Open Living Area, 3 Bedrooms, 2 1/2 Baths, Office, Fireplace & Daylight Egress Window Basement~~* Pine Trees Planted Across Rear Yard and Two Trees Included Per Township in Front Yard~~Additional Optional Landscape Package Available~~Energy Efficient Super Seal Package~~Big Sky's Exceptional Warranty~~Hartland Schools or Opt for Brighton School of Choice~~Home is Same Size and Floor Plan as the Model Home~~Model Hours Open Most Weekends 1-4 or by Appointment~~
$1,080,000
10136 ROSEMARIE Brighton, MI 48114
- Type:
- Single Family
- Sq.Ft.:
- 4,617
- Status:
- Active
- Beds:
- 4
- Lot size:
- 0.44 Acres
- Baths:
- 5.00
- MLS#:
- 60330700
- Subdivision:
- MORGAN LAKE ESTATES
ADDITIONAL INFORMATION
Welcome to this beautifully crafted colonial nestled in the gated community of Morgan Lake Estates. This home is 4,600+ sqft and includes a finished full walk-out basement, 4.5 Car Garage & BACKS to Shenandoah Pond. The Morgan Lake community includes tennis/basketball/volleyball courts, beaches, and paved paths that travel around Morgan Lake. PERFECT for a runner or dedicated walkers! This Previous Builders model boasts a dramatic foyer and entrance, gourmet kitchen w/FULL sized Built-in Refrigerator & Freezer. Fantastic 1st floor primary bedroom with luxurious spa-like bathroom w/jetted tub, gas fireplace & wine refrigerator. 3 additional bedrooms upstairs w/ 2 full baths, one of which includes a hidden room behind a bookcase! Basement includes state-of-the-art movie theater with 133� diag screen seats 10 & concession stand w/soda fountain. The home comes with a whole-house generator, a home security system, foam siding insulation for low utilities, and a rust elimination system for the sprinkler. Conveniently, this home is located near US 23 and 96. If you're looking for luxury, nature, and convenience, look no further. The fountain can be removed and matching carpet will be supplied at closing to patch the hole if needed. Welcome home!
$449,900
2841 CORAL Brighton, MI 48114
- Type:
- Single Family
- Sq.Ft.:
- 2,336
- Status:
- Active
- Beds:
- 6
- Lot size:
- 0.28 Acres
- Baths:
- 4.00
- MLS#:
- 60330468
- Subdivision:
- WOODLAND LAKE ESTATES NO 3
ADDITIONAL INFORMATION
GET READY TO ENJOY THIS UPDATED HOME ON ALL SPORTS LAKE WOODLAND LAKE WITH 71 FEET OF SANDY BEACH. HOME WITH 6+ BEDROOMS AND 3.1 BATHS. HOME HAS 2 MASTER BEDROOM SUITES WITH LAKEFRONT LAKE VIEWS. MASTER BATHROOM SUITE WITH SEPARATE SHOWER AND TUB NEW 2016, 2ND FLOOR LAUNDRY FOR CONVENIENCE, UPDATED KITCHEN WITH APPLIANCES AND GRANITE COUNTER TOPS, SPACIOUS LIVING ROOM WITH LARGE PICTURE WINDOW. HUGE DECK GREAT FOR ENTERTAINING. FINISHED WALK-OUT LOWER LEVEL WITH ADDITIONAL BEDROOMS, FAMILY ROOM AND 2ND KITCHEN AND NEW VINYL FLOORING. 2 A/C AND 2 FURNACES UNITS. NEW H2O TANK '22, WATER SOFTNER, WATER FILTERING SYSTEM, GARBAGE DISPOSAL AND STOVE VENT. ONE YEAR HOME WARRANTY OFFERED. EXTRA WIDE CARPORT CAN BE ENCLOSED FOR A GARAGE IF NEEDED.
$554,900
44 Candlelight Brighton, MI 48114
- Type:
- Single Family
- Sq.Ft.:
- 2,200
- Status:
- Active
- Beds:
- 4
- Lot size:
- 0.3 Acres
- Baths:
- 3.00
- MLS#:
- 60330169
- Subdivision:
- DEERFIELD PRESERVE SITE CONDO
ADDITIONAL INFORMATION
**Builder Close-out Special: With a Building Agreement on any Remaining Lot Big Sky Development will assist with Closing Costs and Include a Landscaping Package Saving the Buyer Large Out of Pocket Expenses**This home is not yet Built~~Come and Customize this Beautiful Top Selling Two Story Plan offering Beautiful Curb Appeal, 2200 SF of Open Spacious Living Areas, 3 Bedrooms, 2 1/2 Baths and a large 2 Car Garage~~Enjoy a Custom Kitchen w/ Granite, Central Island & Soft Close Solid Wood Dovetailed Cabinetry~~Lavish Master Suite w/ Luxurious Master Bath, Tiled Shower, Granite, Dual Sinks and an Outstanding Large Walk-in Closet~~Convenient Mud Room & Second Floor Laundry~~Full Daylight Basement~~Treed Rear Yard~~Quality Carrier High Efficiency Furnace, A/C and Humidifier~~Deerfield Preserve offers Wooded Home Sites, Sewers, Sidewalks, County Maintained Roads all in an Outstanding Location Central to Hartland & Brighton~~This is NOT Production Construction~~Only 6 Lots Remain and Once Reserved they're Gone So Don't Delay and Reserve yours Today~~School of Choice Hartland/Brighton~~Visit our model home most weekends 1-4pm or by appointment~~Price subject to change~~Hurry~~
- Type:
- Single Family
- Sq.Ft.:
- 2,200
- Status:
- Active
- Beds:
- 4
- Lot size:
- 0.3 Acres
- Year built:
- 2024
- Baths:
- 2.10
- MLS#:
- 20240058421
- Subdivision:
- DEERFIELD PRESERVE SITE CONDO
ADDITIONAL INFORMATION
**Builder Close-out Special: With a Building Agreement on any Remaining Lot Big Sky Development will assist with Closing Costs and Include a Landscaping Package Saving the Buyer Large Out of Pocket Expenses**This home is not yet Built~~Come and Customize this Beautiful Top Selling Two Story Plan offering Beautiful Curb Appeal, 2200 SF of Open Spacious Living Areas, 3 Bedrooms, 2 1/2 Baths and a large 2 Car Garage~~Enjoy a Custom Kitchen w/ Granite, Central Island & Soft Close Solid Wood Dovetailed Cabinetry~~Lavish Master Suite w/ Luxurious Master Bath, Tiled Shower, Granite, Dual Sinks and an Outstanding Large Walk-in Closet~~Convenient Mud Room & Second Floor Laundry~~Full Daylight Basement~~Treed Rear Yard~~Quality Carrier High Efficiency Furnace, A/C and Humidifier~~Deerfield Preserve offers Wooded Home Sites, Sewers, Sidewalks, County Maintained Roads all in an Outstanding Location Central to Hartland & Brighton~~This is NOT Production Construction~~Only 6 Lots Remain and Once Reserved they're Gone So Don't Delay and Reserve yours Today~~School of Choice Hartland/Brighton~~Visit our model home most weekends 1-4pm or by appointment~~Price subject to change~~Hurry~~
$999,777
1794 S HUGHES Brighton, MI 48114
- Type:
- Single Family
- Sq.Ft.:
- 5,200
- Status:
- Active
- Beds:
- 3
- Lot size:
- 0.22 Acres
- Baths:
- 3.00
- MLS#:
- 60329778
- Subdivision:
- LONG LAKE SHORES
ADDITIONAL INFORMATION
Embrace the allure of lakeside living at this exquisite retreat on Lake Chemung. Nestled on a tranquil lot, this 3-bedroom, 2-bathroom home offers unparalleled views and direct access to the sparkling waters. Step inside to discover a bright and airy living space, featuring expansive windows that frame breathtaking lake vistas. The open-concept design seamlessly integrates a gourmet kitchen with sleek countertops and stainless steel appliances, perfect for culinary enthusiasts and entertaining alike. The master suite beckons with its panoramic lake views, complemented by a well-appointed ensuite bathroom and ample closet space. Two additional bedrooms provide flexibility for guests or a home office, each offering comfort and privacy. Outside, your private oasis awaits. Enjoy leisurely mornings on the sun-drenched deck, sip coffee as you watch the sunrise over the water, or gather with loved ones for sunset barbecues on the patio. The spacious yard gently slopes down to your own private dock, inviting you to indulge in boating, fishing, and water sports right from your doorstep. Conveniently located near local amenities and within a desirable school district, this home offers the perfect blend of tranquility and accessibility. Whether you're seeking a weekend getaway or year-round lakeside living, 1794 Hughes Rd presents a rare opportunity to own a slice of paradise on Lake Chemung. Key Features: 3 bedrooms, 2.5 bathrooms, Gourmet kitchen with stainless steel appliances, Expansive living area with panoramic lake views, Master suite with ensuite bathroom and lake vistas, Private deck and patio overlooking the lake, Private dock for boating and water sports! Don't miss your chance to experience the beauty of lakefront living at 1794 Hughes Rd. Schedule your showing today and envision the endless possibilities of life on Lake Chemung.
- Type:
- Single Family
- Sq.Ft.:
- 1,188
- Status:
- Active
- Beds:
- 2
- Lot size:
- 0.82 Acres
- Baths:
- 1.00
- MLS#:
- 60329665
ADDITIONAL INFORMATION
Prime location with endless possibilities! This property, completely remodeled in 2018, features many updates including the roof, vinyl siding, windows, boiler, flooring, appliances, bathroom, and additional attic insulation. Enjoy the convenience of a 2-stall garage and a cozy porch. Only minutes from downtown Brighton and Hartland with easy access to US-23, I-96, and M-59.
$1,100,000
11245 GUYN Brighton, MI 48114
- Type:
- Single Family
- Sq.Ft.:
- 3,242
- Status:
- Active
- Beds:
- 3
- Lot size:
- 2.5 Acres
- Baths:
- 5.00
- MLS#:
- 60328105
ADDITIONAL INFORMATION
A ââ?¬Å?Rocky Mountainââ?¬Â? log cabin home on almost 2.5 acres surrounded by pines and woods. This beautifully crafted home offers a unique opportunity to enjoy a spacious living room with high ceilings and massive stone fireplace; 2 upstairs bedrooms each with own bath and heated floors; nicely finished basement currently used as gym; theatre and billiard room. You can enjoy the outside of this home by sitting in your rocking chair on the covered front porch or entertaining on your expansive back deck overlooking nature. Oversized 3 car garage finished with drywall ceiling, full logs, epoxy floor and is heated. Large, one bedroom apartment beautifully appointed over the garage, with separate outside entrance! House wired for generator (portable generator negotiable). This is an amazing opportunity!
$37,900
2743 Court Brighton, MI 48114
- Type:
- Single Family
- Sq.Ft.:
- 1,056
- Status:
- Active
- Beds:
- 3
- Lot size:
- 0.1 Acres
- Baths:
- 2.00
- MLS#:
- 60322512
ADDITIONAL INFORMATION
Discover tranquility in this charming mobile home tucked away against a backdrop of lush woods. Located in the highly desirable Brighton Village Manufactured Home Community, this cozy residence offers a blend of comfort and seclusion. 3 bedrooms, 2 bathrooms and a wide open living room! Book your showing today!
$665,000
2797 TOBY Brighton, MI 48114
- Type:
- Single Family
- Sq.Ft.:
- 3,378
- Status:
- Active
- Beds:
- 4
- Lot size:
- 0.98 Acres
- Baths:
- 4.00
- MLS#:
- 60319262
- Subdivision:
- ROLLING WOODS SITE CONDO
ADDITIONAL INFORMATION
Value Pricing on this 4 bedroom, 3.5 bath colonial on nearly a 1 acre private wooded setting in Rolling Woods subdivision. Amenities/features include: Library/Study off two story Foyer; First floor primary suite complete with oversized Bath custom tiled shower and corner Jetted tub; Vaulted Great Room w/Gas F P; Custom Kitchen with two tiered Granite counters wood Flooring & SS appliances, Formal Dining area with custom lighting fixture and door wall leading to inviting 3 season room overlooking wooded setting; Oversized family room/gaming/exercise area complete with built in Bar in finished Walk-out lower level. Second floor boasts wrought iron staircase leading to 3 large Bedrooms and full Bath. Quality built home with extensive use of crown moldings, recessed lighting, 2 x 6 construction, trex decking & more. Concrete driveway with additional offset parking.
$2,380,000
9796 Lake Edge Brighton, MI 48114
- Type:
- Single Family
- Sq.Ft.:
- 4,668
- Status:
- Active
- Beds:
- 6
- Lot size:
- 1.06 Acres
- Baths:
- 6.00
- MLS#:
- 50146038
- Subdivision:
- The Peninsula
ADDITIONAL INFORMATION
A home that could belong anywhere from the Cascade Mountains to the beautiful north, this private family retreat is close to everything and central to the 30 busiest counties in Michigan. With so many fun amenities for adults and children, it also has a brand new roof, new driveway, new sport court, new screened-in porches, new dual tankless water heating system, new top of the line Trane HVAC system, new whole house generator, new dock, boat storage and more. Hidden in the back of the most beautiful subdivision in Brighton.
$2,380,000
9796 Lake Edge Brighton Twp, MI 48114
- Type:
- Single Family
- Sq.Ft.:
- 4,668
- Status:
- Active
- Beds:
- 6
- Lot size:
- 1.06 Acres
- Year built:
- 2010
- Baths:
- 5.10
- MLS#:
- 58050146038
- Subdivision:
- The Peninsula
ADDITIONAL INFORMATION
A home that could belong anywhere from the Cascade Mountains to the beautiful north, this private family retreat is close to everything and central to the 30 busiest counties in Michigan. With so many fun amenities for adults and children, it also has a brand new roof, new driveway, new sport court, new screened-in porches, new dual tankless water heating system, new top of the line Trane HVAC system, new whole house generator, new dock, boat storage and more. Hidden in the back of the most beautiful subdivision in Brighton.
$265,000
1620 CLARK LAKE Brighton, MI 48114
- Type:
- Single Family
- Sq.Ft.:
- 1,369
- Status:
- Active
- Beds:
- 4
- Lot size:
- 0.13 Acres
- Baths:
- 1.00
- MLS#:
- 60315870
- Subdivision:
- CLARK LAKE PARK - BRIGHTON
ADDITIONAL INFORMATION
Affordable waterfront home on Clark Lake. Priced to sell! You will have relaxing sunset views from your multi level deck with the northwest exposure. The home features 4 bedrooms, decent kitchen, large primary bedroom at the rear of the home with access to the decking. Many updates have been completed including high efficiency Triple Pane Windows with warranty, Central Air, 50 Gallon, Water Heater, Septic Field, Roof with Warranty, Insulated Siding with warranty, Seawall, Gutters with leafguard, some of the deck with steps, Dock, Exterior doors, Well Pump and Skylight. The upper level room has an exterior access and great views of the lake! Would make an amazing office with your finishing touches.
- Type:
- Single Family
- Sq.Ft.:
- 1,126
- Status:
- Active
- Beds:
- 2
- Lot size:
- 10 Acres
- Baths:
- 1.00
- MLS#:
- 60307772
ADDITIONAL INFORMATION
Great investment opportunity. Possible rehab home or demolish the structure. Lot size 660x660, 10 acres of natural beauty, up-north feel less than 5 minutes to highway access 23 & 96. Brighton, Novi, & Ann Arbor less than 30 minutes away (minus construction detours). 42 miles to Comerica Park. 21 Miles to University of Michigan. 45 miles to Michigan State University. Toledo Zoo only 77 Miles. zoned R-2 .91 acres w/Township approval for P.U.D. / Estate Size Lots, 4 splits approval . Call Brighton Township to verify all information. Many possibilities available for this rare property. Pole barn permitted. Property is being sold "as is where as" MLS #: 20240032364 vacant land listing
$414,900
9917 GLASGOW Brighton, MI 48114
- Type:
- Single Family
- Sq.Ft.:
- 1,900
- Status:
- Active
- Beds:
- 3
- Baths:
- 3.00
- MLS#:
- 60300022
- Subdivision:
- BRIGHTON COUNTRY CLUB
ADDITIONAL INFORMATION
New Construction Homes Available! SELLER HAS MULTIPLE HOMES SITES AVAILABLE IN LIVINGSTON COUNTY IN VARIOUS STAGES OF CONSTRUCTION. Call for More Info!! Welcome Home To This New Construction 3 Bedroom 2.5 Bath, 2 Story Colonial, Craftsman Style Home!! 1st Floor Features: Open Floor Plan ~Kitchen with Grey Cabinetry ~Kitchen Appliances Included ~Granite Counter Tops Throughout ~Breakfast Nook with Door Wall Leading To The Back Yard ~Spacious Great Room ~Luxury Vinyl Flooring Throughout First Floor ~Half Bath & Mud Room Off The Kitchen & Entry to 2 Car Garage with Garage Door Opener~2nd Floor Features: Master Suite With Tray Ceiling & Large Closet Or Flex Room For An In-Home Office~ Master Bath With Dual Sink Vanity & Step In Shower ~Extra Large Master Walk-In Closet~2nd Floor Laundry~2nd & 3rd Bedrooms ~Loft Area ~Main Bath ~Other Home Features: Full Unfinished Daylight Basement with 3 Piece Rough Plumbing ~Air Conditioning~ Water Softener Installed for Lease or Purchase from Beauchamp Water & 1 Year Builder Home Warranty Included!! Make This Your Dream Home Today!! Immediate Occupancy ~Seller Is Related To The Agent **Let Paddock Home Builder's Make Your Dream Home A Reality!! PHB Also Has Several ~Build-To-Suit ~Vacant Land Properties & Other New Construction Homes Available In Brighton & In The Surrounding Livingston County Area. Sales Price Will Vary.

Provided through IDX via MiRealSource. Courtesy of MiRealSource Shareholder. Copyright MiRealSource. The information published and disseminated by MiRealSource is communicated verbatim, without change by MiRealSource, as filed with MiRealSource by its members. The accuracy of all information, regardless of source, is not guaranteed or warranted. All information should be independently verified. Copyright 2024 MiRealSource. All rights reserved. The information provided hereby constitutes proprietary information of MiRealSource, Inc. and its shareholders, affiliates and licensees and may not be reproduced or transmitted in any form or by any means, electronic or mechanical, including photocopy, recording, scanning or any information storage and retrieval system, without written permission from MiRealSource, Inc. Provided through IDX via MiRealSource, as the “Source MLS”, courtesy of the Originating MLS shown on the property listing, as the Originating MLS. The information published and disseminated by the Originating MLS is communicated verbatim, without change by the Originating MLS, as filed with it by its members. The accuracy of all information, regardless of source, is not guaranteed or warranted. All information should be independently verified. Copyright 2024 MiRealSource. All rights reserved. The information provided hereby constitutes proprietary information of MiRealSource, Inc. and its shareholders, affiliates and licensees and may not be reproduced or transmitted in any form or by any means, electronic or mechanical, including photocopy, recording, scanning or any information storage and retrieval system, without written permission from MiRealSource, Inc.

The accuracy of all information, regardless of source, is not guaranteed or warranted. All information should be independently verified. This IDX information is from the IDX program of RealComp II Ltd. and is provided exclusively for consumers' personal, non-commercial use and may not be used for any purpose other than to identify prospective properties consumers may be interested in purchasing. IDX provided courtesy of Realcomp II Ltd., via Xome Inc. and Realcomp II Ltd., copyright 2024 Realcomp II Ltd. Shareholders.
Brighton Real Estate
The median home value in Brighton, MI is $393,200. This is higher than the county median home value of $360,000. The national median home value is $338,100. The average price of homes sold in Brighton, MI is $393,200. Approximately 61.07% of Brighton homes are owned, compared to 32.32% rented, while 6.61% are vacant. Brighton real estate listings include condos, townhomes, and single family homes for sale. Commercial properties are also available. If you see a property you’re interested in, contact a Brighton real estate agent to arrange a tour today!
Brighton, Michigan 48114 has a population of 7,462. Brighton 48114 is less family-centric than the surrounding county with 31.47% of the households containing married families with children. The county average for households married with children is 32.11%.
The median household income in Brighton, Michigan 48114 is $66,726. The median household income for the surrounding county is $88,908 compared to the national median of $69,021. The median age of people living in Brighton 48114 is 45.4 years.
Brighton Weather
The average high temperature in July is 81.9 degrees, with an average low temperature in January of 14.9 degrees. The average rainfall is approximately 33 inches per year, with 40.5 inches of snow per year.
