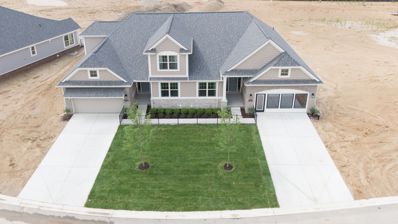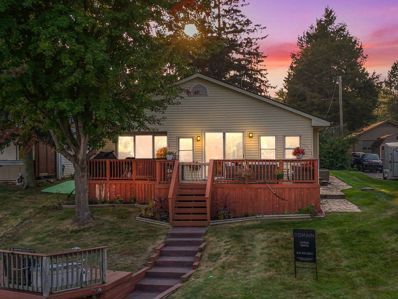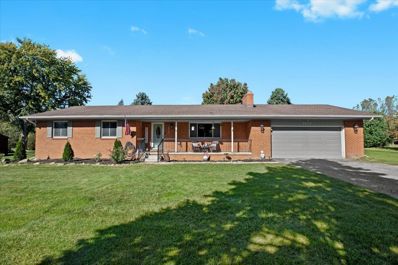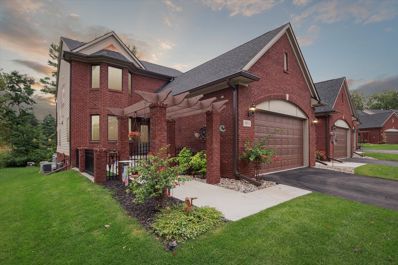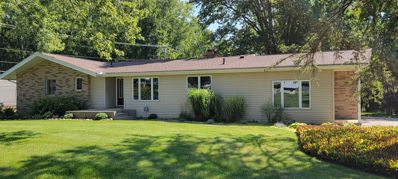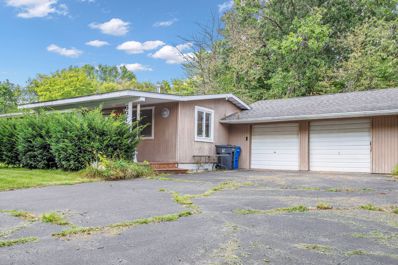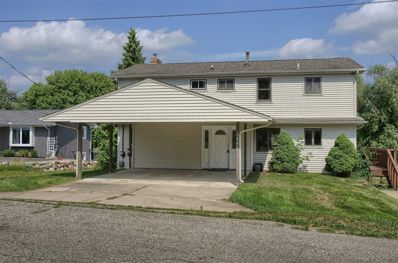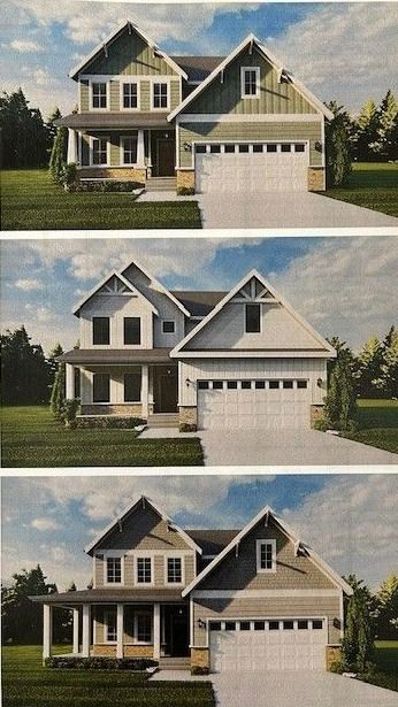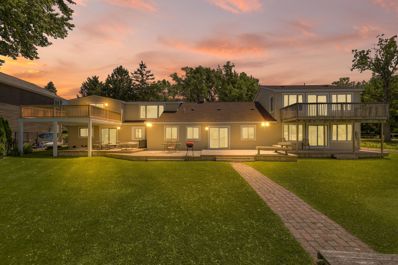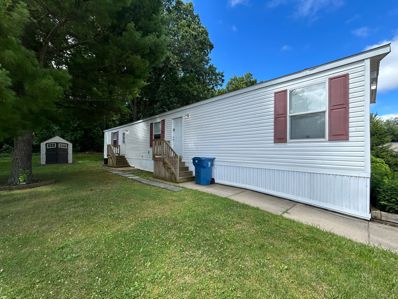Brighton MI Homes for Sale
$493,167
3728 Chatham Brighton, MI 48114
ADDITIONAL INFORMATION
Immediate Occupancy! Beautiful and exquisitely crafted duplex-style condominium under construction at Hilton Cove in Brighton Township. The Alyssa is a ranch plan, with 2 bedrooms, 2 full bathrooms, great room, kitchen, nook, mudroom, and first floor laundry room. Full basement with 8'10" wall, egress window and 3-piece rough plumbing for future bath. 2-car drywalled garage. Chef's kitchen with Whirlpool appliances, including range, dishwasher and microwave. Painted Lafata cabinets throughout. Kitchen features 42" uppers, lazy susan, pull out trash and crown molding. Granite countertops in kitchen and baths. Luxury vinyl plank in kitchen, nook, great room , foyer, mudroom. Upgraded carpet in bedrooms. 10 year limited structural warranty. Award winning builder. Photos are of similar condo.
$640,000
3553 BAY HARBOR Brighton, MI 48114
Open House:
Sunday, 1/12 1:00-4:00PM
- Type:
- Condo
- Sq.Ft.:
- 2,273
- Status:
- Active
- Beds:
- 3
- Baths:
- 4.00
- MLS#:
- 60346915
- Subdivision:
- THE PENINSULA
ADDITIONAL INFORMATION
Discover the epitome of comfortable & luxurious living in this stunning Brighton condo. As you arrive, you'll be greeted by a charming courtyard entrance that sets the stage for the elegance inside. The open floor plan blends style & functionality, featuring a great room w/soaring 2 story ceilings & a wall of windows that flood the space w/natural light. The open loft on the 2nd floor adds a touch of grandeur, perfect for relaxation or a home office. The condo's private, wooded backdrop offers serene views of the creek & wildlife. The dining room & kitchen are designed w/both aesthetic appeal & practicality in mind, featuring a large island, high-quality appliances, under-cabinet lighting, pullouts in the cabinets/pantry, & quartz countertops. Elegant hardwood flooring extends throughout the 1st floor, complemented by a cozy gas fireplace in the great room. Step outside to the deck with a Mary Grove awning, ideal for outdoor dining while enjoying the picturesque surroundings. Community amenities are equally impressive, w/access to Lyon Lake for kayaking, paddle boarding, & swimming, as well as a dock w/bench seating. The outdoor pool area includes tables, umbrellas, & an outdoor shower. The highly desirable 1st floor primary bedroom boasts a spacious walk-in closet w/custom-built organizers & a luxurious en-suite bathroom w/dbl sinks & a step-in shower w/bench seating. The 1st floor laundry room is equipped with a sink & a full-size stackable washer/dryer. The finished basement extends the living space, offering a large area ideal for a family room, home theater, fitness area, or game/media room, along with a full bathroom & a sliding glass door that opens to the patio. Extra features include a water softener, R/O system, & a pond with a fountain. The insulated 2 car att. garage features an epoxy floor & hot/cold water. The versatile flex room upstairs can serve as an additional bedroom. This condo is enhanced by modern conveniences such as a Nest smoke/carbon monoxide detectors, cameras, & an Ecobee thermostat.
- Type:
- Single Family
- Sq.Ft.:
- 2,393
- Status:
- Active
- Beds:
- 4
- Lot size:
- 0.54 Acres
- Year built:
- 1991
- Baths:
- 2.10
- MLS#:
- 20240076717
- Subdivision:
- SHENANDOAH
ADDITIONAL INFORMATION
Meticulously-maintained move-in ready home in picturesque Shenandoah Subdivision where all homesites are at least 1/2 acre. This home is in the award-winning Brighton school district. Enjoy the large welcoming foyer that opens to the living room and a den or home office. The large kitchen boasts modern granite countertops, stainless steel appliances, quality Merillat cabinetry and both counter and table seating with backyard views and deck access. Four sizeable bedrooms upstairs. Enjoy great closet storage with walkin or double-door closets. Generous primary bedroom has a walkin closet and delux bath with Jetted tub and Euro-door shower. Plenty of room on the new deck to host a party or just relax and enjoy the spacious backyard. Newly-carpeted basement offers a great playspace for kids or Rec room. Updates include Newer Counters, Faucets, and Disposal. Air 2019. Dishwasher and Bsmt Carpet 2024. Stove and Hot Water Tank 2023. 40 yr shingles. Enjoy Brighton's Vibrant Downtown Shops, Indoor and Outdoor Dining and Scenic Mill Pond Walks with its, Ampitheater, Farmer's Market and Playground. Outdoor Enthusiasts can enjoy 4 seasons of scenic fun on over 10,000 combined acres at nearby Kensington and Huron Meadows Metro Parks and Island Lake State Park. Farm and Nature Centers. Course Golf and Disc Golf, 9 mile Bike and Hike Trail, Sandy Beaches, Water Slide and Splash Park, Paddleboard, Pedalboat, Kayak, and Canoe Rentals. Picnic Pavillions, Numerous Plagrounds, Volleyball and Ball Diamond fields, CC Ski Trails and Rentals, Ice Skating. Come Quick to this Turn-Key Home in such a special Low-tax, Acclaimed schools, Scenic area.
- Type:
- Single Family
- Sq.Ft.:
- 2,020
- Status:
- Active
- Beds:
- 2
- Lot size:
- 0.42 Acres
- Baths:
- 2.00
- MLS#:
- 60346003
- Subdivision:
- WOODLAND LAKE ESTATES NO 2
ADDITIONAL INFORMATION
DOCK, BOAT HOIST AND FURNITURE INCLUDED IN THE SALE! Nearly Half an acre of property on Woodland Lake! This Lake front residence is truly the pinnacle of waterfront living. Boasting over 2000 square feet of living space, offering an open layout and plenty of entertainment centers both inside and outdoors - this property truly has it all. It also is one of the few homes on the lake that has it's own private beach, large enough to accommodate several people. If you are looking for the family 'cottage' or looking to downsize and live on a quiet and peaceful lake with an amazing environment - look no further, 8437 woodland shore drive is the place for you!
$350,000
7677 MCCLEMENTS Brighton, MI 48114
- Type:
- Single Family
- Sq.Ft.:
- 1,396
- Status:
- Active
- Beds:
- 3
- Lot size:
- 0.5 Acres
- Baths:
- 2.00
- MLS#:
- 60345999
- Subdivision:
- DEL-SHER ESTATES
ADDITIONAL INFORMATION
**Back on market. Buyer got cold feet.** This brick ranch home, located in the Hartland School District, has been thoughtfully updated for peace of mind and modern convenience. Recent improvements include a new septic field and well pump (2022), brand-new stainless steel appliances (2022 or newer) in both the upstairs and downstairs kitchens, and a new water heater (2021). The furnace and AC were updated in 2017 for added efficiency. The fenced backyard (2023) offers a great space for outdoor activities, and the whole-house generator is another plus. This move-in-ready home is waiting for its next owners!
$424,900
2749 KATHLEEN Brighton, MI 48114
- Type:
- Single Family
- Sq.Ft.:
- 2,300
- Status:
- Active
- Beds:
- 4
- Lot size:
- 0.57 Acres
- Baths:
- 3.00
- MLS#:
- 60344276
- Subdivision:
- WOODLAND HILLS NO 3
ADDITIONAL INFORMATION
Lost The Buyer Due to Financing ! Recent Appraisal for Over List Price! Spacious Home in Desirable Woodland Hills Subdivision! Over 2100 sq ft. with Country Setting & Private Wooded Backyard. View Nature at its Best! This Home Offers Plenty of Room, Large Open Living Room with Crown Moldings, Formal Dining Room with Wainscotting, Crown Moldings, & French Doors to Multi Level Deck! Kitchen is Extra Large with Island, Stainless Steel Appliances, Pantry, with Plenty of Counter Space & Storage! Family Room has Fireplace for Cozy Evenings & Door Wall to Back Multi Level Deck. Primary Bedroom has Balcony Deck & Primary Bath, Total of 4 Bedrooms 2.5 Baths! Finished Lower Level with Walkout! Brighton Schools! Great Locations Close to I-96, Shopping, Restaurants, Parks, Library & More! 4 Mins from All Sports Woodland Lake Boat Access for Boating Fun! Updates Include: New Roof, Air Conditioning, Well Pump, Laminate Wood Floors, Custom Premium Paint & More! Fencing Allowed, HOA is Minimal & Cost is Voluntary $50. Annually. Seller is Motivated bring an Offer! Buyers Agent to Verify All Information.
$499,900
1470 LONG LAKE Brighton, MI 48114
- Type:
- Single Family
- Sq.Ft.:
- 1,524
- Status:
- Active
- Beds:
- 3
- Lot size:
- 0.66 Acres
- Baths:
- 2.00
- MLS#:
- 60340697
- Subdivision:
- HARTLAND SHORES ESTATES NO 1
ADDITIONAL INFORMATION
Charming full brick Ranch on Canal with Lake Access to Long Lake. Discover this well-maintained full brick ranch, ideally situated on the canal to all-sports Round Lake . This home features 3 spacious bedrooms and 2 baths, complemented by a finished basement offering an additional 800 sq. ft. of living space. The large eat-in kitchen opens seamlessly into a spacious living room, complete with a natural brick fireplaceââ?¬â??perfect for cozy gatherings. A formal dining area enhances your entertaining options. Step outside to your serene patio, overlooking the canal and natural area, where you can unwind by the firepit or dock your boat for summer adventures. This home boasts numerous updates, including modernized kitchen and baths, updated mechanicals, new flooring, a recently replaced roof, and rebuilt chimneys. Experience the perfect blend of comfort and outdoor living in this stunning property!
- Type:
- Single Family
- Sq.Ft.:
- 1,146
- Status:
- Active
- Beds:
- 4
- Lot size:
- 0.19 Acres
- Baths:
- 2.00
- MLS#:
- 60340667
ADDITIONAL INFORMATION
Introducing this stunningly remodeled 4-bedroom, 2-bath home on Woodland Lake, featuring 48 feet of lake frontage and modern upgrades throughout, making it completely move-in ready. Upon entry, you'll immediately notice the meticulous updates, from the new luxury vinyl flooring to the fresh drywall and updated trim. The open-concept design creates an inviting atmosphere, perfect for hosting gatherings with friends and family. The beautifully updated kitchen boasts stylish cabinetry, ample countertop space, and sleek soft-close cabinets, making it an ideal setting for cooking and creating cherished memories. Each bedroom provides a private and comfortable retreat for all. The lower level adds to the home's appeal with a wet bar and additional living space that can be customized to meet your needs, whether for entertaining or relaxation. Key updates include a brand-new roof on both the home and garage, a cozy gas-powered fireplace on the main level, new lighting fixtures throughout, and a modern wire railing, giving the home a contemporary flair. Step into your charming 3-season roomââ?¬â??an ideal spot for unwinding after a long day or savoring your morning coffee. Outside, a spacious 2-stall garage offers extra room for a workshop, while the 20-foot dock invites you to enjoy everything this all-sports lake has to offer, including two 10' docks available. From boating and fishing to simply enjoying the serene views. Schedule your showing today!
- Type:
- Single Family
- Sq.Ft.:
- 1,146
- Status:
- Active
- Beds:
- 4
- Lot size:
- 0.19 Acres
- Year built:
- 1956
- Baths:
- 2.00
- MLS#:
- 20240069741
ADDITIONAL INFORMATION
Introducing this stunningly remodeled 4-bedroom, 2-bath home on Woodland Lake, featuring 48 feet of lake frontage and modern upgrades throughout, making it completely move-in ready. Upon entry, you'll immediately notice the meticulous updates, from the new luxury vinyl flooring to the fresh drywall and updated trim. The open-concept design creates an inviting atmosphere, perfect for hosting gatherings with friends and family. The beautifully updated kitchen boasts stylish cabinetry, ample countertop space, and sleek soft-close cabinets, making it an ideal setting for cooking and creating cherished memories. Each bedroom provides a private and comfortable retreat for all. The lower level adds to the home's appeal with a wet bar and additional living space that can be customized to meet your needs, whether for entertaining or relaxation. Key updates include a brand-new roof on both the home and garage, a cozy gas-powered fireplace on the main level, new lighting fixtures throughout, and a modern wire railing, giving the home a contemporary flair. Step into your charming 3-season roomâ??an ideal spot for unwinding after a long day or savoring your morning coffee. Outside, a spacious 2-stall garage offers extra room for a workshop, while the 20-foot dock invites you to enjoy everything this all-sports lake has to offer, including two 10' docks available. From boating and fishing to simply enjoying the serene views. Schedule your showing today!
- Type:
- Single Family
- Sq.Ft.:
- 2,530
- Status:
- Active
- Beds:
- 4
- Lot size:
- 3.68 Acres
- Year built:
- 1974
- Baths:
- 2.10
- MLS#:
- 81024046445
ADDITIONAL INFORMATION
Welcome to this immaculate and fully updated 4 bedroom, 2 1/2 bath home situated on 3.68 acres with a 30 x 42 pole barn offering endless possibilities for both relaxation and recreation. Step inside to discover a modern interior featuring an open concept, designer finishes, and all new flooring throughout. Gather in the gourmet kitchen equipped with stainless steel appliances, granite countertops, and hand-made brick backsplash. Upstairs, the luxurious master suite awaits, boasting a European style bathroom and a new private deck. Three additional bedrooms offer ample space for family and guests along with a full bath featuring modern fixtures and finishes. Outside, the expansive grounds provide the perfect setting for outdoor activities and entertaining including a spacious patio, afire pit for cozy evenings under the stars, and plenty of room for gardening and play. The pole barn is 1260 square feet of additional storage, workshop, or customize for your personal needs. All new windows, roof, and more. There is a trail through the woods to a private campsite. Imagine the evenings spent around the campfire but close to home. Conveniently located near schools, shopping, and dining. Don't miss out on this one-of-a-kind property.
$725,000
3511 Bay Harbor Brighton, MI 48114
- Type:
- Condo
- Sq.Ft.:
- 2,273
- Status:
- Active
- Beds:
- 3
- Baths:
- 4.00
- MLS#:
- 60336466
- Subdivision:
- THE PENINSULA
ADDITIONAL INFORMATION
Experience elegance and privacy in this stunning FIRST-FLOOR primary suite Cape Cod condo, built in 2022 at The Peninsula in Brighton. This end-unit condo is bathed in natural light, thanks to windows on three sides, offering scenic views of wetlands, a peaceful pond, and a grand entrance. The great room is a cozy haven with a gas fireplace and stylish box mantel, while the lower-level living area features an inviting electric fireplace with charming shiplap, perfect for entertaining. Enjoy your mornings on the composite deck off the main level or host gatherings on the lower-level walk-out patio. The gourmet kitchen is a chef�s dream, boasting over $22K in kitchen appliances, including a Monogram convection range oven, microwave, and dishwasher. Lafata shaker cabinets with 42-inch uppers, soft-close hinges, and quartz countertops with sharp polished edges enhance the space. The home is further elevated by $30K in electrical upgrades and custom light fixtures, almost $100K in upgrades and an additional $67K in homeowner enhancements including a home generator, high end water softener with reverse osmosis system. Elegant design touches like black stained railings, black metal spindles, TruStile interior doors, and matte black hardware and fixtures add sophistication throughout. The master suite is a tranquil retreat with shiplap accents in the bathroom, and the upgraded stairway leads to a versatile loft space. Wide plank engineered hardwood floors grace the main level, with plush Shaw carpeting on the stairs and upper level, and sound-proof LVT flooring in the lower level. The walkout basement is perfect for an additional bedroom or entertainment area. With 3.5 luxurious baths, a two-car garage, and top-of-the-line finishes, this condo seamlessly blends modern convenience with timeless charm. Please see or request update/features list at your convenience. There is so much more!
- Type:
- Single Family
- Sq.Ft.:
- 1,801
- Status:
- Active
- Beds:
- 3
- Lot size:
- 0.81 Acres
- Baths:
- 3.00
- MLS#:
- 60332551
- Subdivision:
- HILTON ESTATES
ADDITIONAL INFORMATION
Welcome to your dream move in ready retreat! Nestled among mature trees on a picturesque property, this home is a gardener's paradise. Surround yourself with expansive gardens that frame the house and encircle a serene pond (beautiful fountain is included), stocked with fishââ?¬â??including stunning Koi. Whether you're casting a line or watching the kids catch frogs, the pond offers endless enjoyment. A tranquil creek winds through the back of the property, adding to the peaceful, country-like ambiance. Perfect for families, this home is located in a friendly neighborhood, just minutes from downtown, major expressways, and top-rated schools. As an HOA member, youââ?¬â?¢ll enjoy part ownership of a private beach lot, offering exclusive access to a sandy shore on a tranquil, no-motor lake. Itââ?¬â?¢s the perfect spot to relax, soak up the sun, swim, kayak, or simply unwind . The home itself is a haven of comfort and style. Step inside through a spacious mudroom thatââ?¬â?¢s perfect for keeping the house tidy. The fully finished walkout basement, complete with a covered walkout patio and natural wood burning fireplace, offers ample storage, and even a pool table. Whether youââ?¬â?¢re hosting gatherings or seeking a quiet evening at home, the deck off the screened-in three-season porch is perfect for cookouts and family get-togethers. Inside, the home boasts 3 bedrooms, including a primary suite with a full bathroom and his-and-her closets. The giant living room, with its natural wood burning fireplace, creates a cozy space for family gatherings, while the open-concept, updated kitchen and dining area is sure to be the heart of the home. The kitchen is outfitted with modern conveniences and plenty of cabinet spaceââ?¬â??perfect for preparing family meals or entertaining guests. Donââ?¬â?¢t miss your chance to own this slice of paradiseââ?¬â??a home that combines the charm of country living with all the modern conveniences. Your perfect home awaits! Pictures were just added of the Beach lot.
$250,000
6915 RINK Brighton, MI 48114
- Type:
- Single Family
- Sq.Ft.:
- 1,056
- Status:
- Active
- Beds:
- 2
- Lot size:
- 0.59 Acres
- Baths:
- 3.00
- MLS#:
- 60332452
- Subdivision:
- GRAND BEACH NO 3
ADDITIONAL INFORMATION
Experience the perfect blend of tranquility and convenience in this spacious home, nestled on a partially wooded lot just minutes from downtown Brighton and Howell. Enjoy the peace and quiet of a dead-end street, where you'll wake up to gorgeous sunrises and relax by the large fire pit in your private backyard oasis. The finished garage provides extra space for projects or storage, and the two sheds offer plenty of room for all your outdoor gear. With a basketball hoop ready for play and ample space to roam, this home is ideal for those who love both the outdoors and easy access to city amenities. Don�t miss this unique opportunity!
$595,500
75 Candlelight Brighton, MI 48114
- Type:
- Single Family
- Sq.Ft.:
- 1,900
- Status:
- Active
- Beds:
- 3
- Lot size:
- 0.3 Acres
- Baths:
- 3.00
- MLS#:
- 60332008
ADDITIONAL INFORMATION
This Manchester Ranch Plan is to be Built to Big Sky Dev's Highest of Standards & is offered Complete w/ Granite, Engineered LTV Flooring, Solid Wood Cabinetry w/ Dovetail Soft Close Drawers/Doors, Stone on Front Elevation, Kohler Plumbing Fixtures, Tiled Master Shower~~This Custom Home is located within Brighton's Newest Development Deerfield Preserve offering Wooded Sites, Sewers, Sidewalks, County Maintained Roads All in an Outstanding Location Central to Hartland & Brighton~~This Plan offers a Beautiful Elevation, 22' Deep 2 Car Garage, 1900 SF of Open Living Area, 3 Bedrooms, 2 1/2 Baths, Office, Fireplace & Daylight Egress Window Basement~~* Pine Trees Planted Across Rear Yard and Two Trees Included Per Township in Front Yard~~Additional Optional Landscape Package Available~~Energy Efficient Super Seal Package~~Big Sky's Exceptional Warranty~~Hartland Schools or Opt for Brighton School of Choice~~Home is Same Size and Floor Plan as the Model Home~~Model Hours Open Most Weekends 1-4 or by Appointment~~
- Type:
- Single Family
- Sq.Ft.:
- 1,900
- Status:
- Active
- Beds:
- 3
- Lot size:
- 0.3 Acres
- Year built:
- 2024
- Baths:
- 2.10
- MLS#:
- 20240058373
ADDITIONAL INFORMATION
This Manchester Ranch Plan is to be Built to Big Sky Dev's Highest of Standards & is offered Complete w/ Granite, Engineered LTV Flooring, Solid Wood Cabinetry w/ Dovetail Soft Close Drawers/Doors, Stone on Front Elevation, Kohler Plumbing Fixtures, Tiled Master Shower~~This Custom Home is located within Brighton's Newest Development Deerfield Preserve offering Wooded Sites, Sewers, Sidewalks, County Maintained Roads All in an Outstanding Location Central to Hartland & Brighton~~This Plan offers a Beautiful Elevation, 22' Deep 2 Car Garage, 1900 SF of Open Living Area, 3 Bedrooms, 2 1/2 Baths, Office, Fireplace & Daylight Egress Window Basement~~* Pine Trees Planted Across Rear Yard and Two Trees Included Per Township in Front Yard~~Additional Optional Landscape Package Available~~Energy Efficient Super Seal Package~~Big Sky's Exceptional Warranty~~Hartland Schools or Opt for Brighton School of Choice~~Home is Same Size and Floor Plan as the Model Home~~Model Hours Open Most Weekends 1-4 or by Appointment~~
$449,900
2841 CORAL Brighton, MI 48114
- Type:
- Single Family
- Sq.Ft.:
- 2,336
- Status:
- Active
- Beds:
- 6
- Lot size:
- 0.28 Acres
- Baths:
- 4.00
- MLS#:
- 60330468
- Subdivision:
- WOODLAND LAKE ESTATES NO 3
ADDITIONAL INFORMATION
GET READY TO ENJOY THIS UPDATED HOME ON ALL SPORTS LAKE WOODLAND LAKE WITH 71 FEET OF SANDY BEACH. HOME WITH 6+ BEDROOMS AND 3.1 BATHS. HOME HAS 2 MASTER BEDROOM SUITES WITH LAKEFRONT LAKE VIEWS. MASTER BATHROOM SUITE WITH SEPARATE SHOWER AND TUB NEW 2016, 2ND FLOOR LAUNDRY FOR CONVENIENCE, UPDATED KITCHEN WITH APPLIANCES AND GRANITE COUNTER TOPS, SPACIOUS LIVING ROOM WITH LARGE PICTURE WINDOW. HUGE DECK GREAT FOR ENTERTAINING. FINISHED WALK-OUT LOWER LEVEL WITH ADDITIONAL BEDROOMS, FAMILY ROOM AND 2ND KITCHEN AND NEW VINYL FLOORING. 2 A/C AND 2 FURNACES UNITS. NEW H2O TANK '22, WATER SOFTNER, WATER FILTERING SYSTEM, GARBAGE DISPOSAL AND STOVE VENT. ONE YEAR HOME WARRANTY OFFERED. EXTRA WIDE CARPORT CAN BE ENCLOSED FOR A GARAGE IF NEEDED.
$554,900
44 Candlelight Brighton, MI 48114
- Type:
- Single Family
- Sq.Ft.:
- 2,200
- Status:
- Active
- Beds:
- 4
- Lot size:
- 0.3 Acres
- Baths:
- 3.00
- MLS#:
- 60330169
- Subdivision:
- DEERFIELD PRESERVE SITE CONDO
ADDITIONAL INFORMATION
**Builder Close-out Special: With a Building Agreement on any Remaining Lot Big Sky Development will assist with Closing Costs and Include a Landscaping Package Saving the Buyer Large Out of Pocket Expenses**This home is not yet Built~~Come and Customize this Beautiful Top Selling Two Story Plan offering Beautiful Curb Appeal, 2200 SF of Open Spacious Living Areas, 3 Bedrooms, 2 1/2 Baths and a large 2 Car Garage~~Enjoy a Custom Kitchen w/ Granite, Central Island & Soft Close Solid Wood Dovetailed Cabinetry~~Lavish Master Suite w/ Luxurious Master Bath, Tiled Shower, Granite, Dual Sinks and an Outstanding Large Walk-in Closet~~Convenient Mud Room & Second Floor Laundry~~Full Daylight Basement~~Treed Rear Yard~~Quality Carrier High Efficiency Furnace, A/C and Humidifier~~Deerfield Preserve offers Wooded Home Sites, Sewers, Sidewalks, County Maintained Roads all in an Outstanding Location Central to Hartland & Brighton~~This is NOT Production Construction~~Only 6 Lots Remain and Once Reserved they're Gone So Don't Delay and Reserve yours Today~~School of Choice Hartland/Brighton~~Visit our model home most weekends 1-4pm or by appointment~~Price subject to change~~Hurry~~
- Type:
- Single Family
- Sq.Ft.:
- 2,200
- Status:
- Active
- Beds:
- 4
- Lot size:
- 0.3 Acres
- Year built:
- 2024
- Baths:
- 2.10
- MLS#:
- 20240058421
- Subdivision:
- DEERFIELD PRESERVE SITE CONDO
ADDITIONAL INFORMATION
**Builder Close-out Special: With a Building Agreement on any Remaining Lot Big Sky Development will assist with Closing Costs and Include a Landscaping Package Saving the Buyer Large Out of Pocket Expenses**This home is not yet Built~~Come and Customize this Beautiful Top Selling Two Story Plan offering Beautiful Curb Appeal, 2200 SF of Open Spacious Living Areas, 3 Bedrooms, 2 1/2 Baths and a large 2 Car Garage~~Enjoy a Custom Kitchen w/ Granite, Central Island & Soft Close Solid Wood Dovetailed Cabinetry~~Lavish Master Suite w/ Luxurious Master Bath, Tiled Shower, Granite, Dual Sinks and an Outstanding Large Walk-in Closet~~Convenient Mud Room & Second Floor Laundry~~Full Daylight Basement~~Treed Rear Yard~~Quality Carrier High Efficiency Furnace, A/C and Humidifier~~Deerfield Preserve offers Wooded Home Sites, Sewers, Sidewalks, County Maintained Roads all in an Outstanding Location Central to Hartland & Brighton~~This is NOT Production Construction~~Only 6 Lots Remain and Once Reserved they're Gone So Don't Delay and Reserve yours Today~~School of Choice Hartland/Brighton~~Visit our model home most weekends 1-4pm or by appointment~~Price subject to change~~Hurry~~
$999,777
1794 S HUGHES Brighton, MI 48114
- Type:
- Single Family
- Sq.Ft.:
- 5,200
- Status:
- Active
- Beds:
- 3
- Lot size:
- 0.22 Acres
- Baths:
- 3.00
- MLS#:
- 60329778
- Subdivision:
- LONG LAKE SHORES
ADDITIONAL INFORMATION
Embrace the allure of lakeside living at this exquisite retreat on Lake Chemung. Nestled on a tranquil lot, this 3-bedroom, 2-bathroom home offers unparalleled views and direct access to the sparkling waters. Step inside to discover a bright and airy living space, featuring expansive windows that frame breathtaking lake vistas. The open-concept design seamlessly integrates a gourmet kitchen with sleek countertops and stainless steel appliances, perfect for culinary enthusiasts and entertaining alike. The master suite beckons with its panoramic lake views, complemented by a well-appointed ensuite bathroom and ample closet space. Two additional bedrooms provide flexibility for guests or a home office, each offering comfort and privacy. Outside, your private oasis awaits. Enjoy leisurely mornings on the sun-drenched deck, sip coffee as you watch the sunrise over the water, or gather with loved ones for sunset barbecues on the patio. The spacious yard gently slopes down to your own private dock, inviting you to indulge in boating, fishing, and water sports right from your doorstep. Conveniently located near local amenities and within a desirable school district, this home offers the perfect blend of tranquility and accessibility. Whether you're seeking a weekend getaway or year-round lakeside living, 1794 Hughes Rd presents a rare opportunity to own a slice of paradise on Lake Chemung. Key Features: 3 bedrooms, 2.5 bathrooms, Gourmet kitchen with stainless steel appliances, Expansive living area with panoramic lake views, Master suite with ensuite bathroom and lake vistas, Private deck and patio overlooking the lake, Private dock for boating and water sports! Don't miss your chance to experience the beauty of lakefront living at 1794 Hughes Rd. Schedule your showing today and envision the endless possibilities of life on Lake Chemung.
$1,100,000
11245 GUYN Brighton, MI 48114
- Type:
- Single Family
- Sq.Ft.:
- 3,242
- Status:
- Active
- Beds:
- 3
- Lot size:
- 2.5 Acres
- Baths:
- 5.00
- MLS#:
- 60328105
ADDITIONAL INFORMATION
A ââ?¬Å?Rocky Mountainââ?¬Â? log cabin home on almost 2.5 acres surrounded by pines and woods. This beautifully crafted home offers a unique opportunity to enjoy a spacious living room with high ceilings and massive stone fireplace; 2 upstairs bedrooms each with own bath and heated floors; nicely finished basement currently used as gym; theatre and billiard room. You can enjoy the outside of this home by sitting in your rocking chair on the covered front porch or entertaining on your expansive back deck overlooking nature. Oversized 3 car garage finished with drywall ceiling, full logs, epoxy floor and is heated. Large, one bedroom apartment beautifully appointed over the garage, with separate outside entrance! House wired for generator (portable generator negotiable). This is an amazing opportunity!
$37,900
2743 Court Brighton, MI 48114
- Type:
- Single Family
- Sq.Ft.:
- 1,056
- Status:
- Active
- Beds:
- 3
- Lot size:
- 0.1 Acres
- Baths:
- 2.00
- MLS#:
- 60322512
ADDITIONAL INFORMATION
Discover tranquility in this charming mobile home tucked away against a backdrop of lush woods. Located in the highly desirable Brighton Village Manufactured Home Community, this cozy residence offers a blend of comfort and seclusion. 3 bedrooms, 2 bathrooms and a wide open living room! Book your showing today!
$414,800
9917 GLASGOW Brighton, MI 48114
- Type:
- Single Family
- Sq.Ft.:
- 1,900
- Status:
- Active
- Beds:
- 3
- Baths:
- 3.00
- MLS#:
- 60300022
- Subdivision:
- BRIGHTON COUNTRY CLUB
ADDITIONAL INFORMATION
New Construction Homes Available! SELLER HAS MULTIPLE HOMES SITES AVAILABLE IN LIVINGSTON COUNTY IN VARIOUS STAGES OF CONSTRUCTION. Call for More Info!! Welcome Home To This New Construction 3 Bedroom 2.5 Bath, 2 Story Colonial, Craftsman Style Home!! 1st Floor Features: Open Floor Plan ~Kitchen with Grey Cabinetry ~Kitchen Appliances Included ~Granite Counter Tops Throughout ~Breakfast Nook with Door Wall Leading To The Back Yard ~Spacious Great Room ~Luxury Vinyl Flooring Throughout First Floor ~Half Bath & Mud Room Off The Kitchen & Entry to 2 Car Garage with Garage Door Opener~2nd Floor Features: Master Suite With Tray Ceiling & Large Closet Or Flex Room For An In-Home Office~ Master Bath With Dual Sink Vanity & Step In Shower ~Extra Large Master Walk-In Closet~2nd Floor Laundry~2nd & 3rd Bedrooms ~Loft Area ~Main Bath ~Other Home Features: Full Unfinished Daylight Basement with 3 Piece Rough Plumbing ~Air Conditioning~ Water Softener Installed for Lease or Purchase from Beauchamp Water & 1 Year Builder Home Warranty Included!! Make This Your Dream Home Today!! Immediate Occupancy ~Seller Is Related To The Agent **Let Paddock Home Builder's Make Your Dream Home A Reality!! PHB Also Has Several ~Build-To-Suit ~Vacant Land Properties & Other New Construction Homes Available In Brighton & In The Surrounding Livingston County Area. Sales Price Will Vary.

Provided through IDX via MiRealSource. Courtesy of MiRealSource Shareholder. Copyright MiRealSource. The information published and disseminated by MiRealSource is communicated verbatim, without change by MiRealSource, as filed with MiRealSource by its members. The accuracy of all information, regardless of source, is not guaranteed or warranted. All information should be independently verified. Copyright 2025 MiRealSource. All rights reserved. The information provided hereby constitutes proprietary information of MiRealSource, Inc. and its shareholders, affiliates and licensees and may not be reproduced or transmitted in any form or by any means, electronic or mechanical, including photocopy, recording, scanning or any information storage and retrieval system, without written permission from MiRealSource, Inc. Provided through IDX via MiRealSource, as the “Source MLS”, courtesy of the Originating MLS shown on the property listing, as the Originating MLS. The information published and disseminated by the Originating MLS is communicated verbatim, without change by the Originating MLS, as filed with it by its members. The accuracy of all information, regardless of source, is not guaranteed or warranted. All information should be independently verified. Copyright 2025 MiRealSource. All rights reserved. The information provided hereby constitutes proprietary information of MiRealSource, Inc. and its shareholders, affiliates and licensees and may not be reproduced or transmitted in any form or by any means, electronic or mechanical, including photocopy, recording, scanning or any information storage and retrieval system, without written permission from MiRealSource, Inc.

The accuracy of all information, regardless of source, is not guaranteed or warranted. All information should be independently verified. This IDX information is from the IDX program of RealComp II Ltd. and is provided exclusively for consumers' personal, non-commercial use and may not be used for any purpose other than to identify prospective properties consumers may be interested in purchasing. IDX provided courtesy of Realcomp II Ltd., via Xome Inc. and Realcomp II Ltd., copyright 2025 Realcomp II Ltd. Shareholders.
Brighton Real Estate
The median home value in Brighton, MI is $393,200. This is higher than the county median home value of $360,000. The national median home value is $338,100. The average price of homes sold in Brighton, MI is $393,200. Approximately 61.07% of Brighton homes are owned, compared to 32.32% rented, while 6.61% are vacant. Brighton real estate listings include condos, townhomes, and single family homes for sale. Commercial properties are also available. If you see a property you’re interested in, contact a Brighton real estate agent to arrange a tour today!
Brighton, Michigan 48114 has a population of 7,462. Brighton 48114 is less family-centric than the surrounding county with 31.47% of the households containing married families with children. The county average for households married with children is 32.11%.
The median household income in Brighton, Michigan 48114 is $66,726. The median household income for the surrounding county is $88,908 compared to the national median of $69,021. The median age of people living in Brighton 48114 is 45.4 years.
Brighton Weather
The average high temperature in July is 81.9 degrees, with an average low temperature in January of 14.9 degrees. The average rainfall is approximately 33 inches per year, with 40.5 inches of snow per year.
